Share this property:
Contact Julie Ann Ludovico
Schedule A Showing
Request more information
- Home
- Property Search
- Search results
- 2442 Mississippi Avenue 6, TAMPA, FL 33629
Property Photos
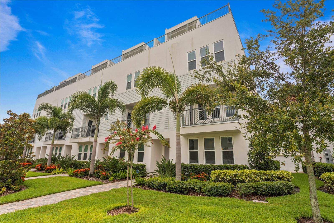

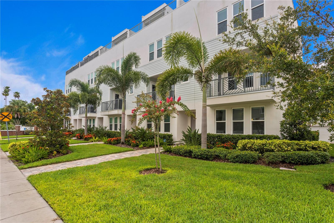
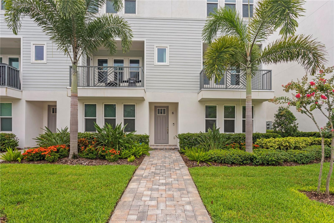
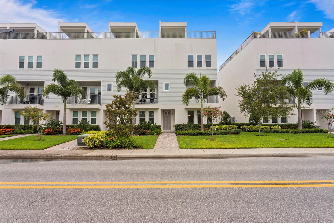
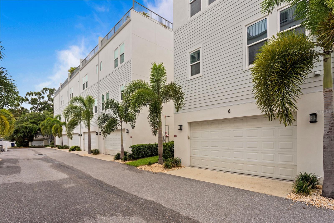
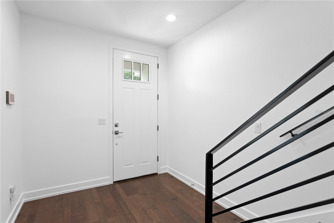
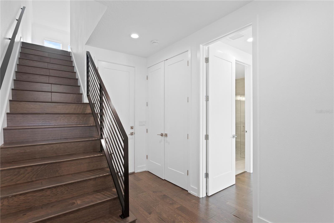
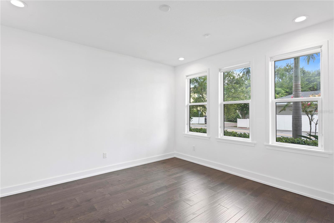
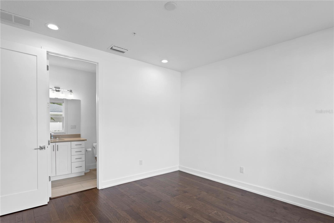
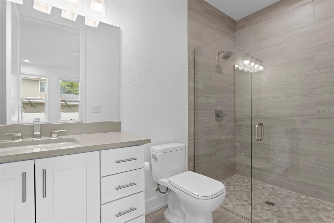
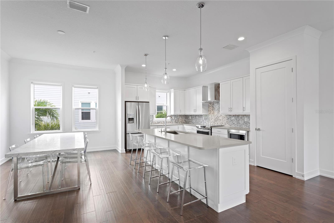
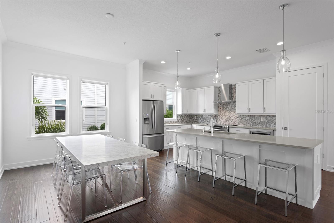
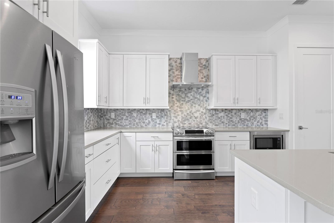
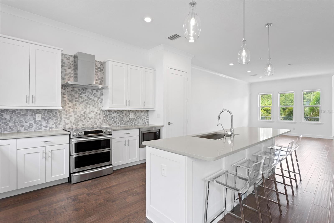
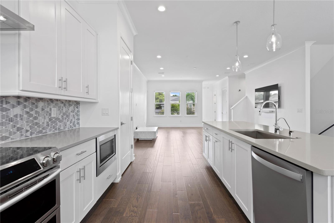
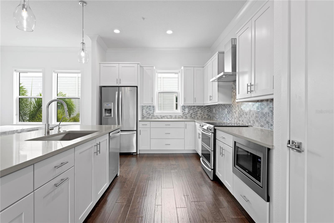
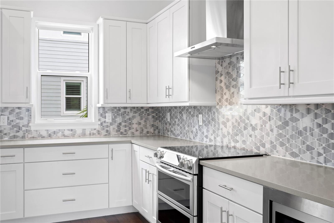
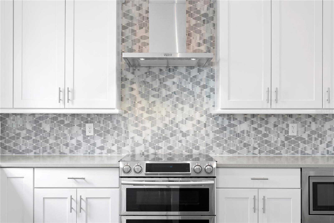
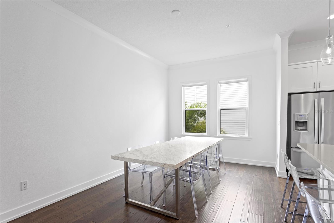
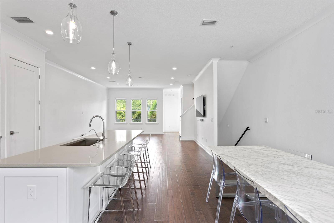
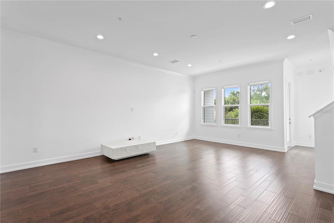
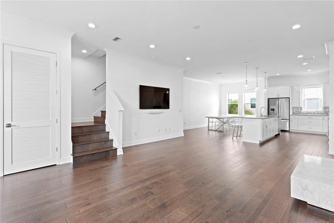
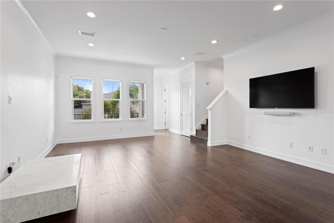
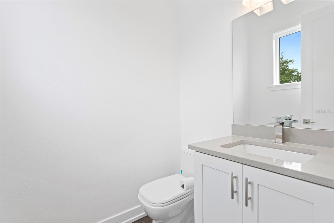
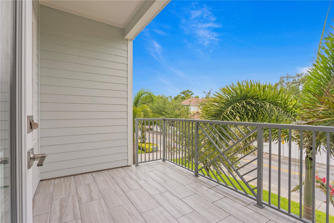
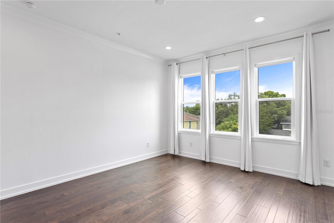
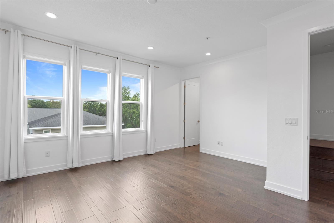
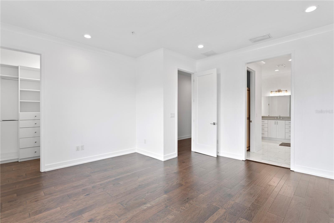
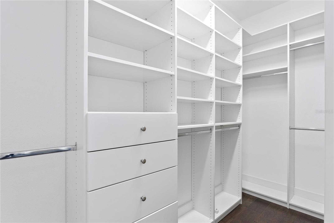
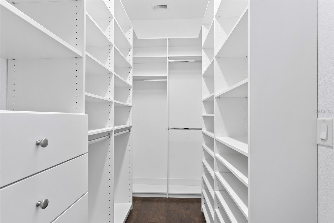
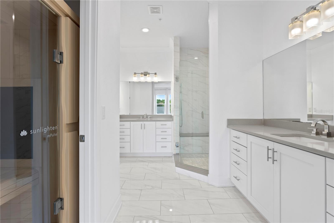
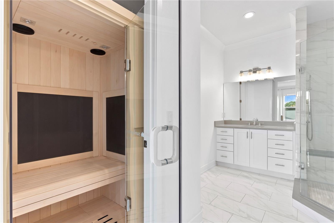
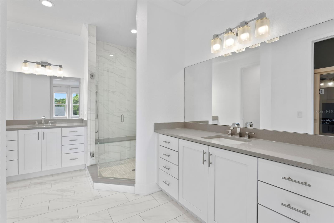
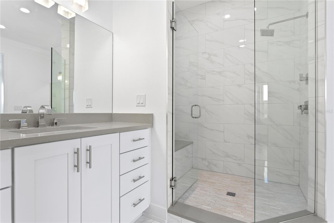
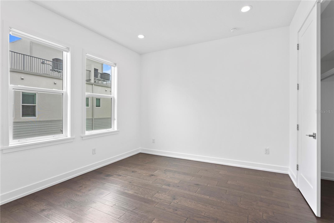
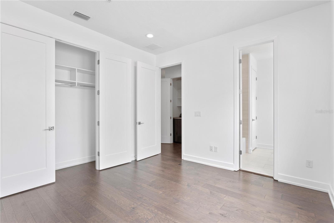
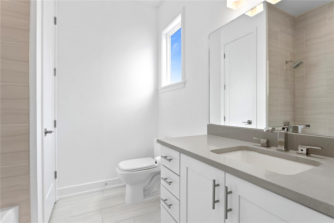
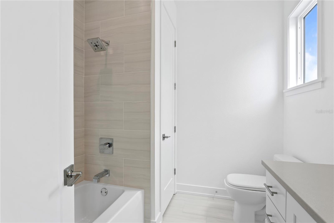
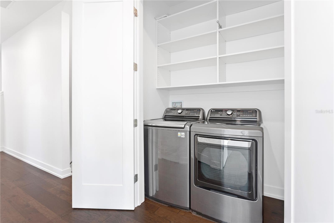
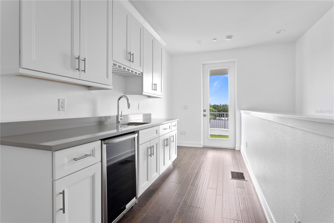
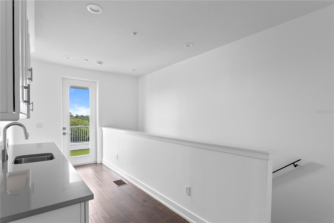
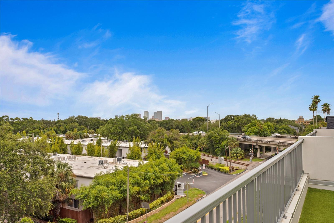
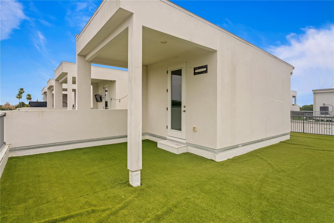
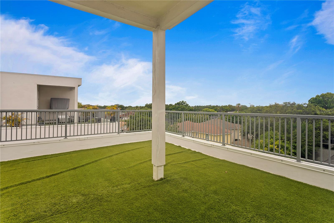
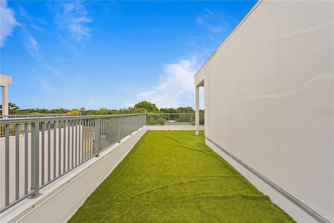
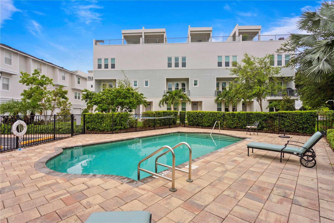

Reduced
- MLS#: T3539963 ( Residential )
- Street Address: 2442 Mississippi Avenue 6
- Viewed: 29
- Price: $975,000
- Price sqft: $244
- Waterfront: No
- Year Built: 2019
- Bldg sqft: 3994
- Bedrooms: 3
- Total Baths: 4
- Full Baths: 3
- 1/2 Baths: 1
- Garage / Parking Spaces: 2
- Days On Market: 327
- Additional Information
- Geolocation: 27.9282 / -82.4873
- County: HILLSBOROUGH
- City: TAMPA
- Zipcode: 33629
- Subdivision: Belfair Park Twnhms Pt
- Elementary School: Mitchell HB
- Middle School: Wilson HB
- High School: Plant HB
- Provided by: ROBERT SLACK LLC
- Contact: Brett Campbell
- 352-229-1187

- DMCA Notice
-
DescriptionWelcome to this luxurious move in ready 4 Story townhome in South Tampa! Built in 2019, this one owner modern townhome is nestled within the exclusive Belfair boutique townhome community and is just minutes away from Bayshore Blvd, Palma Cia, Hyde Park Village, and Howard Ave. It is a 3 bedroom, 3.5 bath townhome that boasts over 2,400 SqFt of meticulously designed living space, complemented by a private 2 car garage. As you step through the first floor entrance, you're greeted by a guest bedroom/office featuring an en suite full bathroom, perfect for visitors or a private workspace. The expansive second floor unveils an open living area, where a gourmet eat in kitchen awaits. Outfitted with top of the line appliances including A BRAND NEW MONOGRAM GAS RANGE OVEN (not updated in the pictures) and a sleek range hood, this kitchen is a culinary dream. The adjoining living room is accompanied by a chic powder bathroom and a private balcony. Ascend to the third floor to discover the lavish Master suite, a sanctuary of luxury with a spa like bathroom, his and hers vanities, and a Sunlighten mPulse infrared sauna built inside the water closet. This level also includes a second guest room with an en suite full bathroom and a convenient laundry room. The crowning glory of this home is the fourth floor, designed for ultimate entertainment. Here, you'll find a full wet bar and a stunning rooftop terrace covered with astro turf, offering breathtaking views of Downtown Tampa. Located within close proximity to Bayshore Blvd, Hyde Park Village, and Downtown Tampa, this townhome offers unparalleled luxury and convenience. Experience the finest in South Tampa living.
All
Similar
Features
Appliances
- Bar Fridge
- Convection Oven
- Dishwasher
- Disposal
- Dryer
- Electric Water Heater
- Freezer
- Kitchen Reverse Osmosis System
- Microwave
- Range Hood
- Refrigerator
- Washer
- Water Filtration System
- Water Softener
- Wine Refrigerator
Home Owners Association Fee
- 462.00
Home Owners Association Fee Includes
- Pool
- Insurance
- Maintenance Structure
- Maintenance Grounds
- Trash
- Water
Association Name
- Belfair Park Property Owners Association
- Inc
Carport Spaces
- 0.00
Close Date
- 0000-00-00
Cooling
- Central Air
Country
- US
Covered Spaces
- 0.00
Exterior Features
- Balcony
Flooring
- Wood
Furnished
- Partially
Garage Spaces
- 2.00
Heating
- Central
High School
- Plant-HB
Insurance Expense
- 0.00
Interior Features
- Crown Molding
- Eat-in Kitchen
- High Ceilings
- Open Floorplan
- Sauna
- Thermostat
- Walk-In Closet(s)
- Wet Bar
Legal Description
- BELFAIR PARK TOWNHOMES PARTIAL REPLAT LOT 5
Levels
- Three Or More
Living Area
- 2394.00
Lot Features
- City Limits
- Sidewalk
- Paved
Middle School
- Wilson-HB
Area Major
- 33629 - Tampa / Palma Ceia
Net Operating Income
- 0.00
Occupant Type
- Vacant
Open Parking Spaces
- 0.00
Other Expense
- 0.00
Parcel Number
- A-27-29-18-A4U-000000-00005.0
Parking Features
- Garage Door Opener
- Guest
Pets Allowed
- Yes
Property Condition
- Completed
Property Type
- Residential
Roof
- Other
School Elementary
- Mitchell-HB
Sewer
- Public Sewer
Tax Year
- 2023
Township
- 29
Utilities
- Natural Gas Available
Views
- 29
Water Source
- Public
Year Built
- 2019
Zoning Code
- RM-24
Listing Data ©2025 Greater Fort Lauderdale REALTORS®
Listings provided courtesy of The Hernando County Association of Realtors MLS.
Listing Data ©2025 REALTOR® Association of Citrus County
Listing Data ©2025 Royal Palm Coast Realtor® Association
The information provided by this website is for the personal, non-commercial use of consumers and may not be used for any purpose other than to identify prospective properties consumers may be interested in purchasing.Display of MLS data is usually deemed reliable but is NOT guaranteed accurate.
Datafeed Last updated on June 8, 2025 @ 12:00 am
©2006-2025 brokerIDXsites.com - https://brokerIDXsites.com
Sign Up Now for Free!X
Call Direct: Brokerage Office: Mobile: 352.442.9386
Registration Benefits:
- New Listings & Price Reduction Updates sent directly to your email
- Create Your Own Property Search saved for your return visit.
- "Like" Listings and Create a Favorites List
* NOTICE: By creating your free profile, you authorize us to send you periodic emails about new listings that match your saved searches and related real estate information.If you provide your telephone number, you are giving us permission to call you in response to this request, even if this phone number is in the State and/or National Do Not Call Registry.
Already have an account? Login to your account.
