Share this property:
Contact Julie Ann Ludovico
Schedule A Showing
Request more information
- Home
- Property Search
- Search results
- 5308 Cedarshake Lane, VALRICO, FL 33596
Property Photos
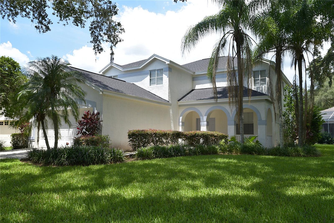

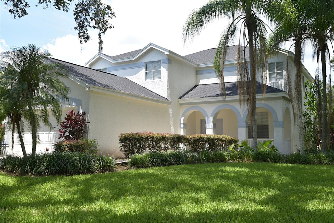

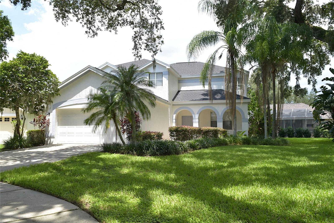
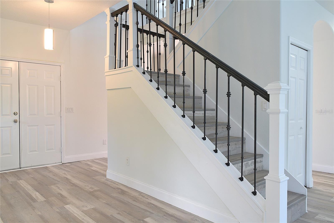
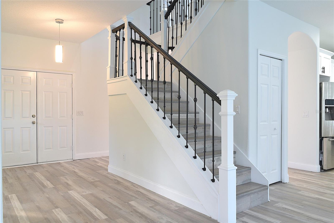
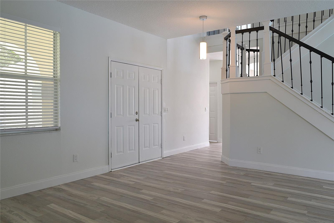
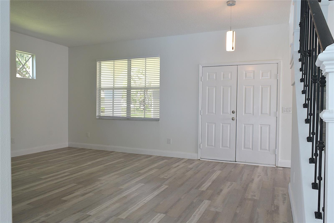
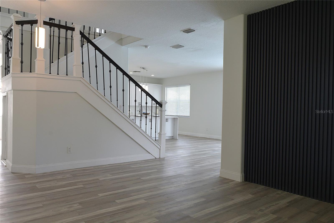
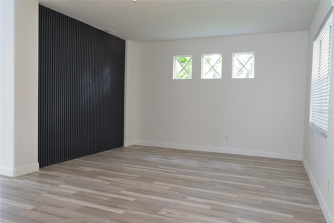
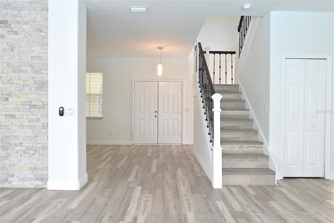
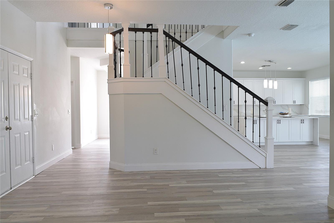

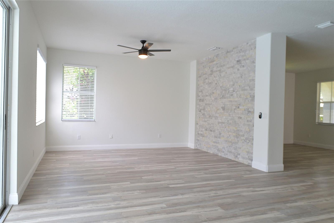
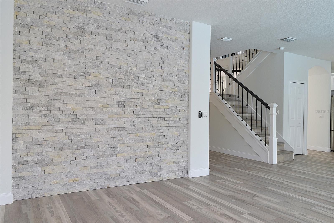
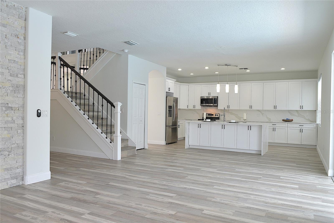
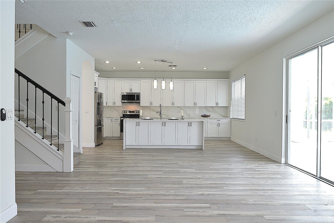
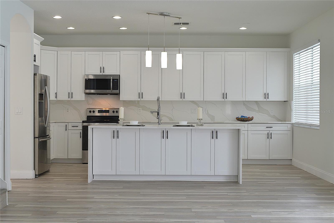
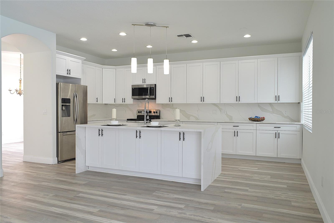
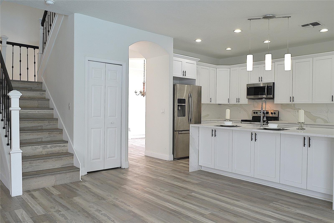
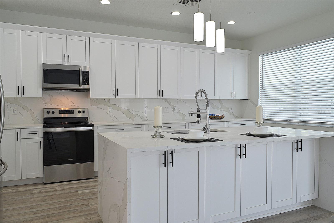
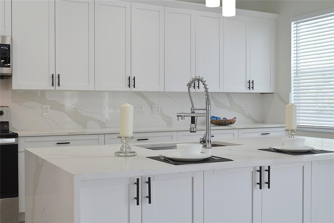
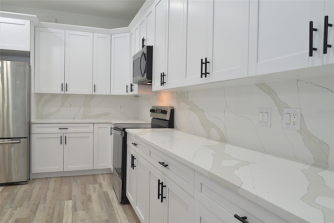
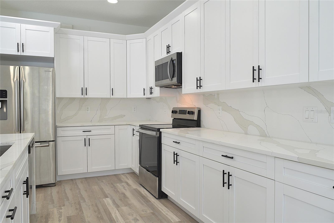
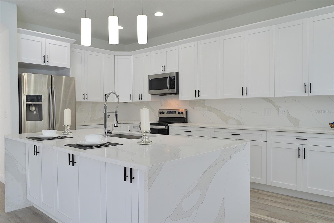
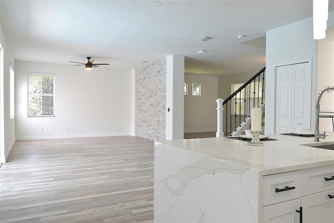
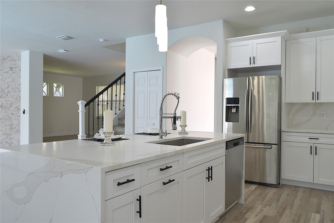
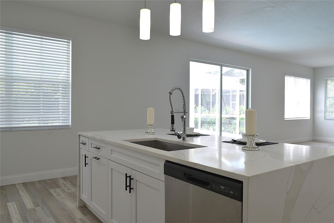
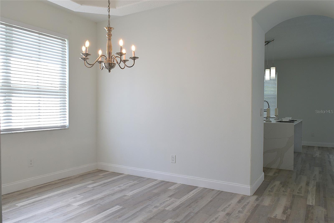
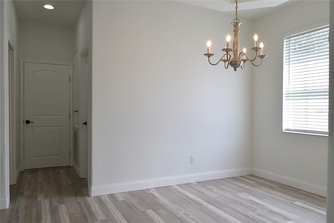
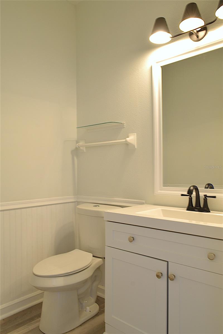
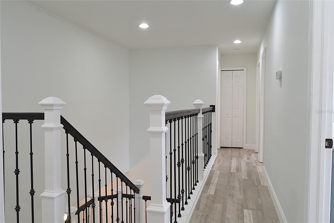
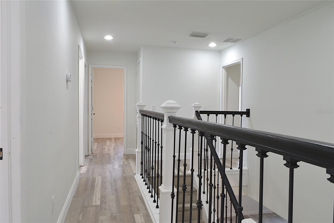
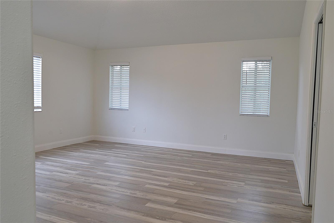
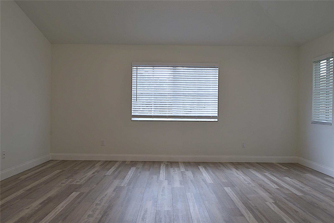
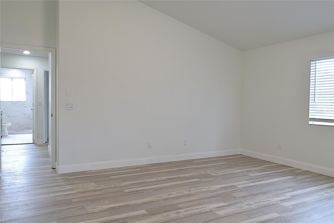
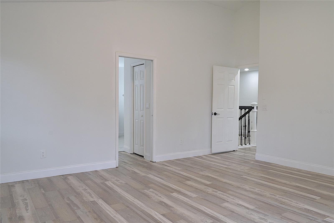
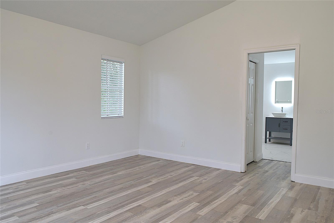
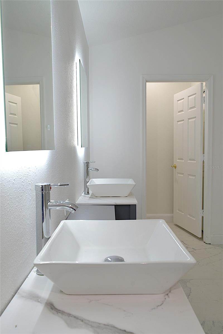
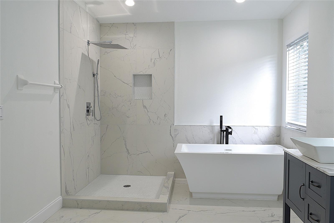
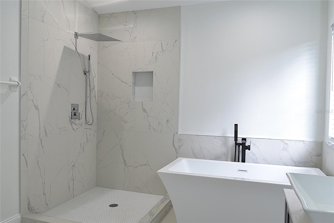
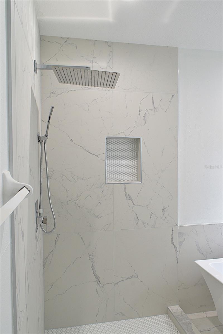
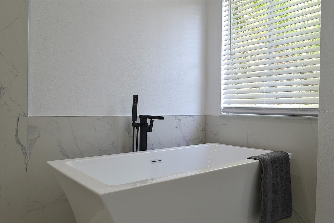
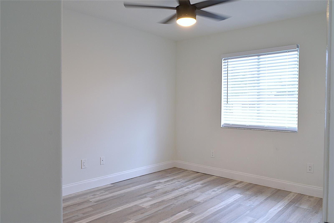
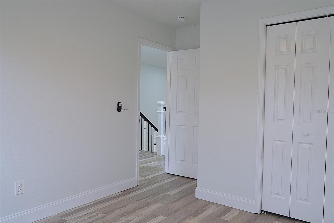
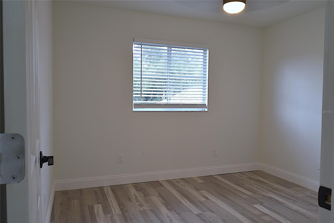
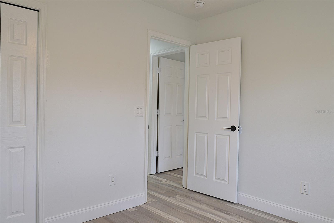
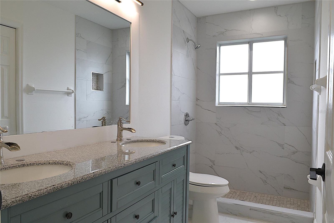
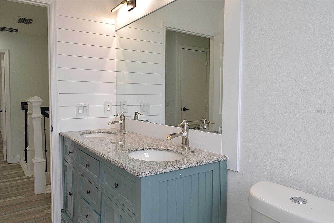
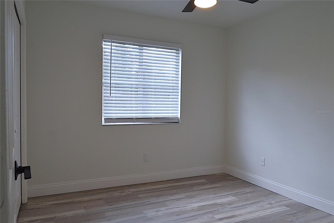
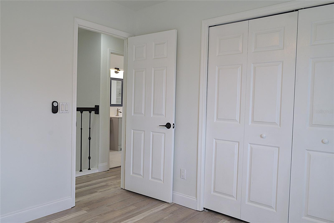
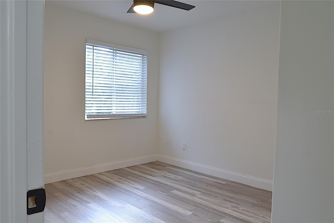
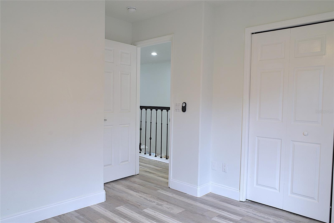
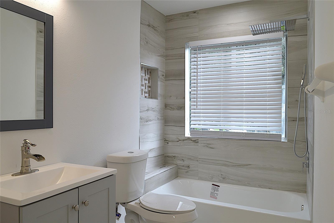
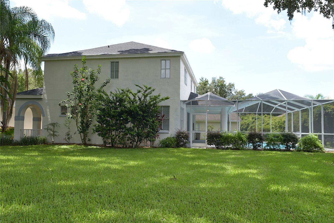
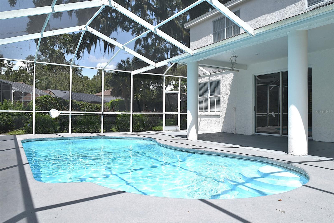
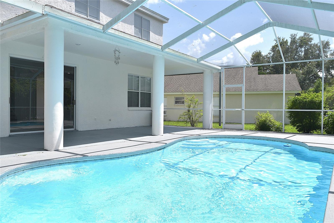
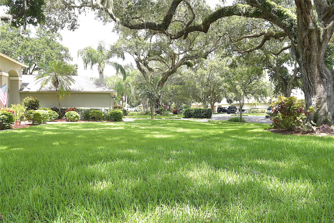
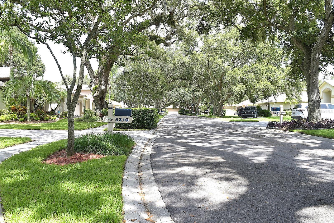
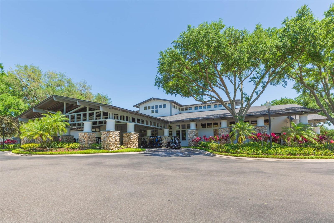
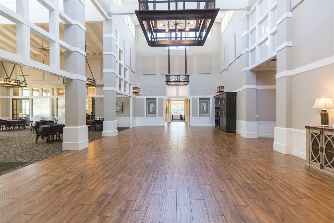
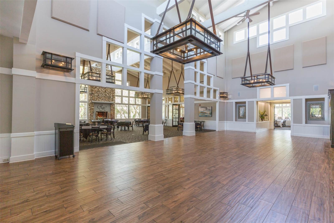
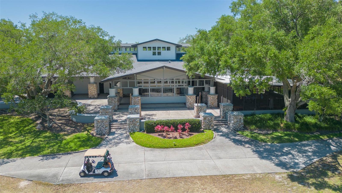
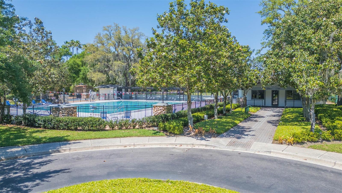
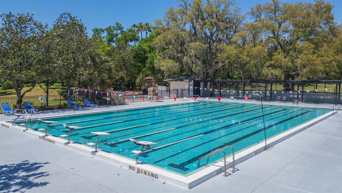




- MLS#: T3541326 ( Residential )
- Street Address: 5308 Cedarshake Lane
- Viewed: 215
- Price: $649,900
- Price sqft: $177
- Waterfront: No
- Year Built: 1997
- Bldg sqft: 3679
- Bedrooms: 5
- Total Baths: 4
- Full Baths: 3
- 1/2 Baths: 1
- Garage / Parking Spaces: 2
- Days On Market: 384
- Additional Information
- Geolocation: 27.8959 / -82.2106
- County: HILLSBOROUGH
- City: VALRICO
- Zipcode: 33596
- Subdivision: River Hills Country Club
- Elementary School: Lithia Springs
- Middle School: Randall
- High School: Newsome
- Provided by: EXIT BAYSHORE REALTY
- Contact: Gene Faircloth
- 813-839-6869

- DMCA Notice
-
DescriptionWhat a fantastic opportunity to own a beautifully remodeled home in River Hills! This home has received many quality updates including a new kitchen, new bathrooms (primary bath fully remodeled 4/2025), flooring, light fixtures, decorative trimming and a new roof. Pulling up to the curb you are greeted with high curb appeal and an oversized lot. Opening the double front door you are instantly moved to a modern and open living space that creates comfort and relaxed luxury. The home has a lot of natural light, open and airy rooms and a neutral palette so easy to decorate. The home features modern and easy care luxury vinyl plank flooring and accent walls in the main living areas. The views of the swimming pool are wonderful throughout the first floor. The glacier white kitchen is topnotch with stainless steel/black appliances, white quartz countertops and matching backsplash, 40 upper cabinets topped with crown molding, deep sink and designer faucet, soft closing doors/drawers and matching hardware, Lazy Susan and a built in trash receptacle. The kitchen features a grand buffet that provides beauty and functionality. Imagine your festive meals displayed on this gorgeous quartz topped island. The kitchen/family room combination is the heart of the home. All five of the bedrooms are upstairs accompanied with three full bathrooms. The owners suite offers inspiration and luxury. The room is oversized and will accommodate a lot of furniture. The en suite bathroom offers two walk in closets, a beautiful custom glass enclosed shower with a personal sprayer and a waterfall shower head, gorgeous standalone tub, white porcelain tile flooring, oversized vanity topped with white quartz and double sinks, lighted/heated mirrors and a private water closet. The owners' suite is a perfect get a way from the main living area. The four secondary bedrooms offer comfort in size and color too. They share two hall bathrooms showcasing beautiful tile mosaics and modern fixtures. The swimming pool, lanai and quarter acre lot are year round highlights. Memories will be made with family and friends while grilling on the rear lanai. Cedarshake Lane is perhaps River Hills most beautiful tree lined street. River Hills offers a unique living experience with two guarded 24/7 gates, lighted scenic parkway through majestic oaks overlooking ponds, fairways and lush landscaping full of color. Homeowners have a limited membership to the country club allowing use of the dining room, lounge, fitness center and swimming pool. There are social activities for everyone! River Hills renowned 18 Hole Championship Golf Course, Tennis and Pickleball are available at very attractive membership rates. On the eastside of the community you find protected land offering multi mile nature trails along the scenic Alafia River where digging for fossils is a favored past time. Parents love the A rated public schools! Major shopping, dining and entertainment are all just around the corner. You will be highly pleased to tour River Hills and its amenities. Call today! This house is ready to be home.
All
Similar
Features
Appliances
- Dishwasher
- Disposal
- Electric Water Heater
- Microwave
- Range
- Refrigerator
Association Amenities
- Basketball Court
- Clubhouse
- Fence Restrictions
- Fitness Center
- Gated
- Golf Course
- Pickleball Court(s)
- Playground
- Pool
- Security
- Tennis Court(s)
- Trail(s)
- Vehicle Restrictions
Home Owners Association Fee
- 635.00
Home Owners Association Fee Includes
- Common Area Taxes
- Escrow Reserves Fund
- Private Road
Association Name
- RHC Master Assoc/Greenacre Properties
Association Phone
- 813-662-0837
Carport Spaces
- 0.00
Close Date
- 0000-00-00
Cooling
- Central Air
Country
- US
Covered Spaces
- 0.00
Exterior Features
- Sidewalk
- Sliding Doors
Flooring
- Luxury Vinyl
- Tile
Garage Spaces
- 2.00
Heating
- Central
- Electric
High School
- Newsome-HB
Insurance Expense
- 0.00
Interior Features
- Ceiling Fans(s)
- Kitchen/Family Room Combo
- PrimaryBedroom Upstairs
- Stone Counters
- Tray Ceiling(s)
- Walk-In Closet(s)
Legal Description
- RIVER HILLS COUNTRY CLUB PARCEL 11B LOT 5 BLOCK 26
Levels
- Two
Living Area
- 2749.00
Lot Features
- In County
- Landscaped
- Oversized Lot
- Paved
- Private
Middle School
- Randall-HB
Area Major
- 33596 - Valrico
Net Operating Income
- 0.00
Occupant Type
- Vacant
Open Parking Spaces
- 0.00
Other Expense
- 0.00
Parcel Number
- U-04-30-21-37B-000026-00005.0
Parking Features
- Driveway
- Garage Door Opener
Pets Allowed
- Cats OK
- Dogs OK
- Yes
Pool Features
- Gunite
- In Ground
- Screen Enclosure
Possession
- Close Of Escrow
Property Type
- Residential
Roof
- Shingle
School Elementary
- Lithia Springs-HB
Sewer
- Public Sewer
Tax Year
- 2023
Township
- 30
Utilities
- BB/HS Internet Available
- Electricity Connected
- Public
- Sewer Connected
- Underground Utilities
- Water Connected
Views
- 215
Virtual Tour Url
- https://www.propertypanorama.com/instaview/stellar/T3541326
Water Source
- Public
Year Built
- 1997
Zoning Code
- PD
Listing Data ©2025 Greater Fort Lauderdale REALTORS®
Listings provided courtesy of The Hernando County Association of Realtors MLS.
Listing Data ©2025 REALTOR® Association of Citrus County
Listing Data ©2025 Royal Palm Coast Realtor® Association
The information provided by this website is for the personal, non-commercial use of consumers and may not be used for any purpose other than to identify prospective properties consumers may be interested in purchasing.Display of MLS data is usually deemed reliable but is NOT guaranteed accurate.
Datafeed Last updated on August 11, 2025 @ 12:00 am
©2006-2025 brokerIDXsites.com - https://brokerIDXsites.com
Sign Up Now for Free!X
Call Direct: Brokerage Office: Mobile: 352.442.9386
Registration Benefits:
- New Listings & Price Reduction Updates sent directly to your email
- Create Your Own Property Search saved for your return visit.
- "Like" Listings and Create a Favorites List
* NOTICE: By creating your free profile, you authorize us to send you periodic emails about new listings that match your saved searches and related real estate information.If you provide your telephone number, you are giving us permission to call you in response to this request, even if this phone number is in the State and/or National Do Not Call Registry.
Already have an account? Login to your account.
