Share this property:
Contact Julie Ann Ludovico
Schedule A Showing
Request more information
- Home
- Property Search
- Search results
- 307 Willow Avenue 100, TAMPA, FL 33606
Property Photos
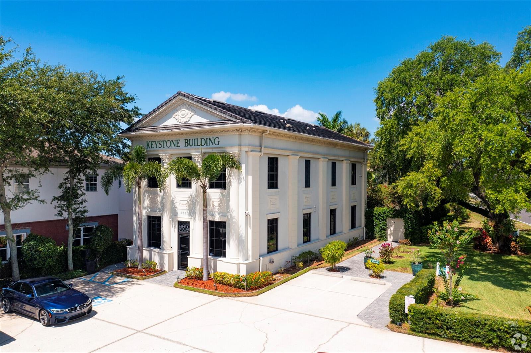

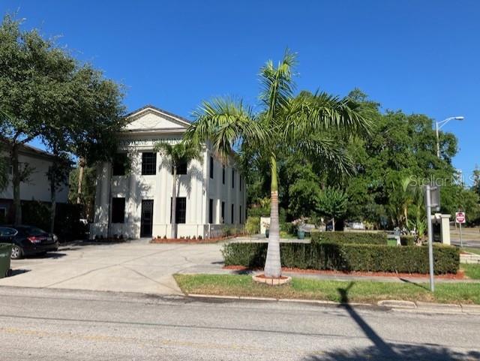
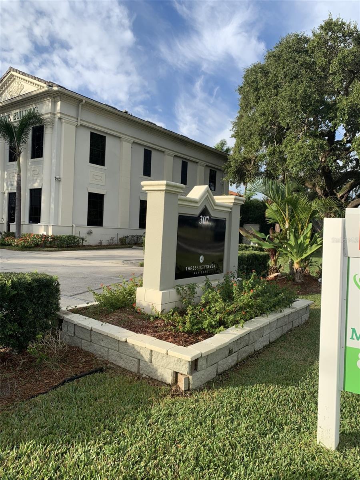
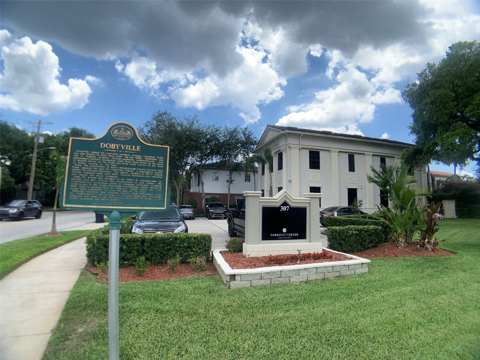
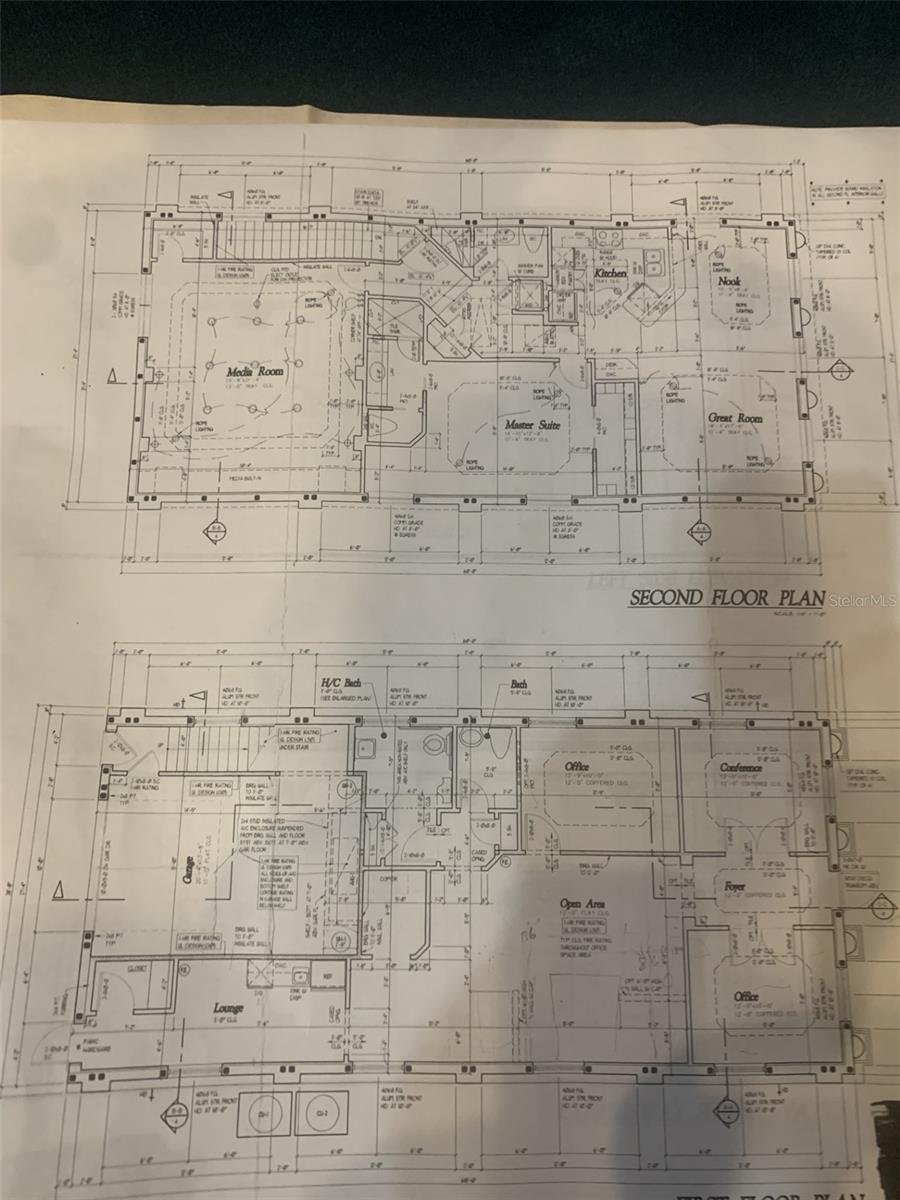
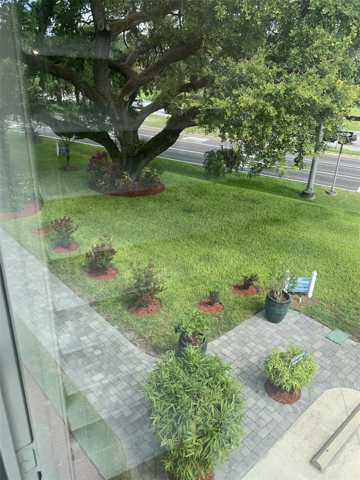
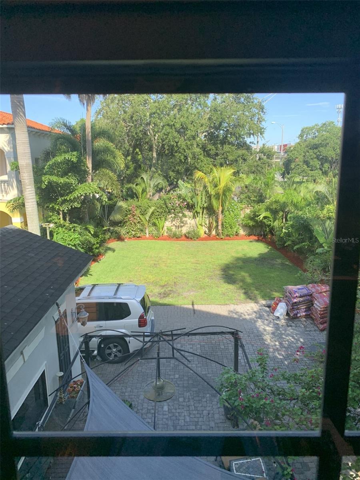
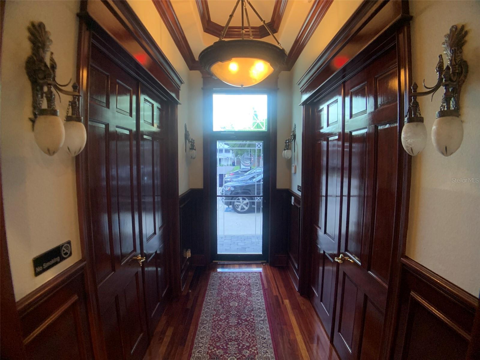
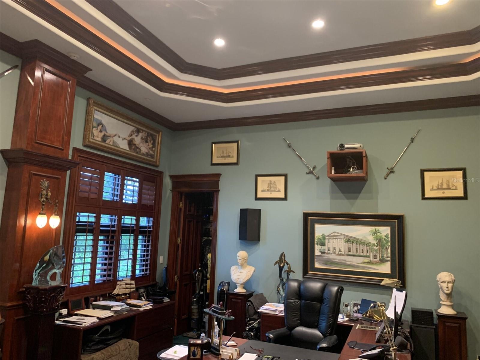
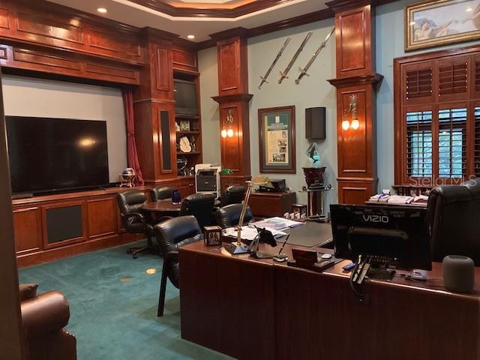
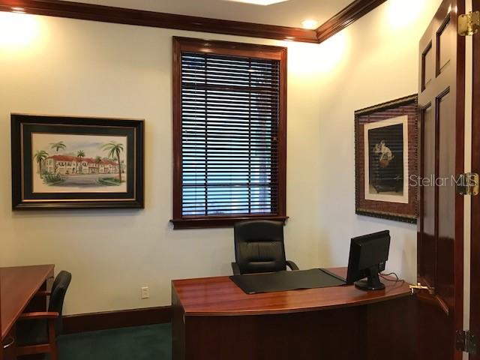
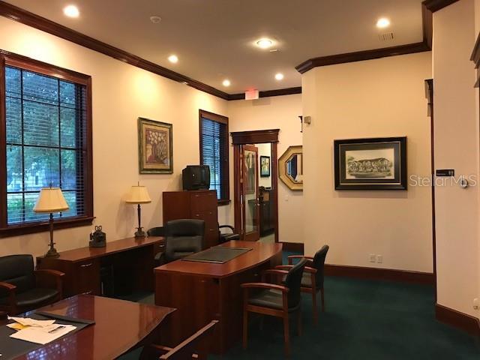
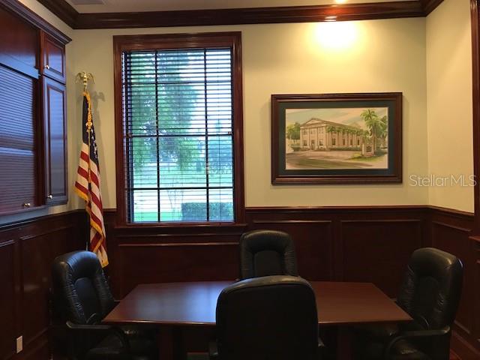
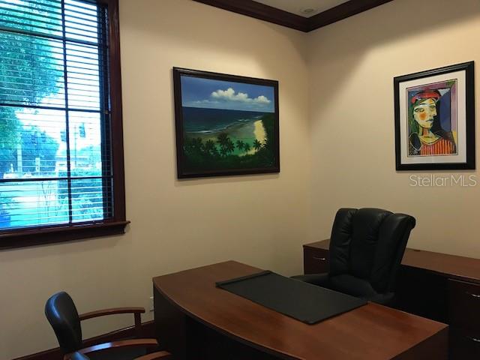
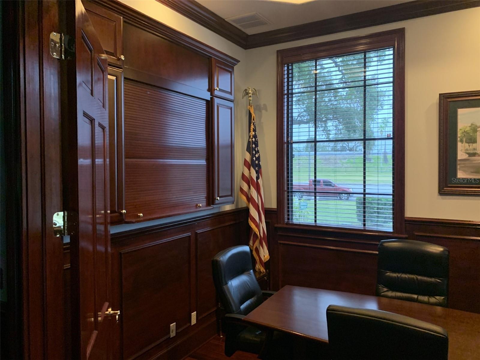

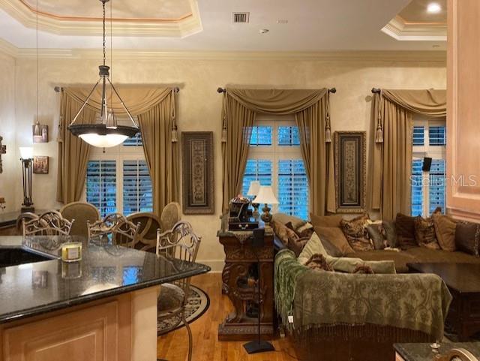
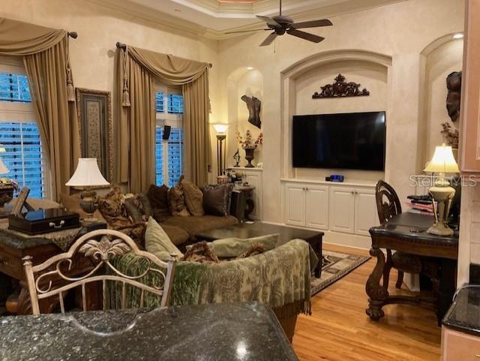
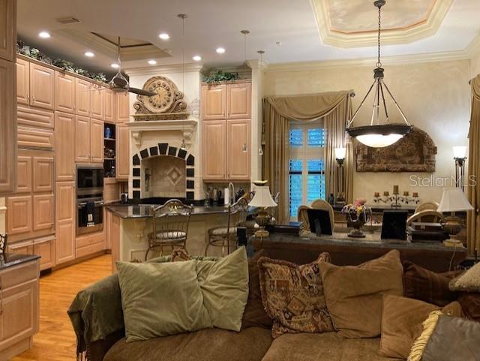
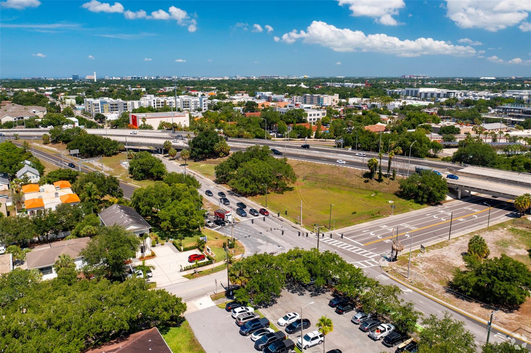
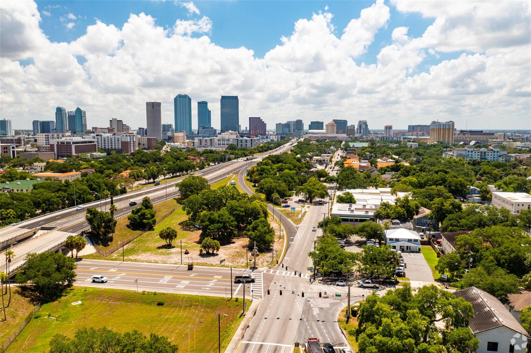
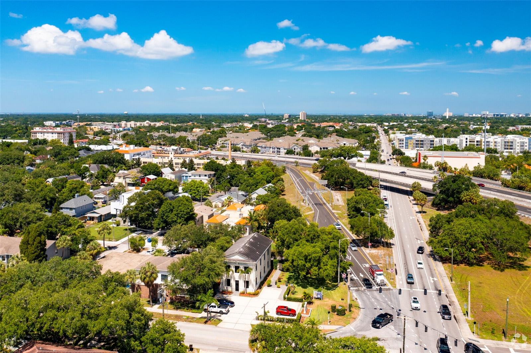
- MLS#: T3544412 ( Commercial Sale )
- Street Address: 307 Willow Avenue 100
- Viewed: 3
- Price: $1,850,000
- Price sqft: $551
- Waterfront: No
- Year Built: 2004
- Bldg sqft: 3360
- Days On Market: 154
- Additional Information
- Geolocation: 27.9414 / -82.473
- County: HILLSBOROUGH
- City: TAMPA
- Zipcode: 33606
- Subdivision: West Side Park
- Provided by: SMITH & ASSOCIATES REAL ESTATE
- Contact: Kevin Platt
- 813-839-3800

- DMCA Notice
-
DescriptionHyde Park Mixed use modern building located a few blocks from Hyde Park Village the ground floor is built out as professional office with an efficient floor plan, high ceilings, monument signage front and rear on site parking. Ground floor office space for lease 1680 s.f. Mol @$35 per s.f. NNN 3 5 year lease preferred. The second floor is built out as a luxury residential apartment with a floor plan that could either be a 2/1.5 or 1/1.5 with it's own professional office option. The site plan includes a ground lease with THEA (expressway authority)that enhances the parking ratio and overall greenspace. The property is located at a lighted corner with great visibility for groups that need access to Downtown and the Expressway NE/SW directions. Shown by appointment only and with reasonable notice.
All
Similar
Features
Appliances
- Dishwasher
- Dryer
- Microwave
- Refrigerator
- Washer
Home Owners Association Fee
- 0.00
Carport Spaces
- 0.00
Close Date
- 0000-00-00
Cooling
- Central Air
- Zoned
Country
- US
Covered Spaces
- 0.00
Electric
- 200+ Amp Service
Flooring
- Carpet
- Hardwood
Garage Spaces
- 0.00
Heating
- Central
- Zoned
Legal Description
- WEST SIDE PARK S 1/2 OF LOT 7 BLOCK 10
Levels
- Two
Living Area
- 3360.00
Lot Features
- Corner Lot
- City Limits
- Landscaped
- Near Public Transit
- Neighbourhood
- Paved
Area Major
- 33606 - Tampa / Davis Island/University of Tampa
Net Operating Income
- 0.00
Occupant Type
- Owner
Other Structures
- Storage
Parcel Number
- A-23-29-18-4SJ-000010-00007.1
Parking Features
- Parking Spaces - 6 to 12
Property Condition
- Completed
Property Type
- Commercial Sale
Road Frontage Type
- Alley
- City Street
- Main Throrughfare
Roof
- Tile
Sewer
- Public Sewer
Tax Year
- 2023
Township
- 29
Unit Number
- 100
Utilities
- BB/HS Internet Capable
- Electricity Available
- Phone Available
- Public
- Water Connected
Virtual Tour Url
- https://www.propertypanorama.com/instaview/stellar/T3544412
Water Source
- Public
Year Built
- 2004
Zoning Code
- PD
Listing Data ©2024 Greater Fort Lauderdale REALTORS®
Listings provided courtesy of The Hernando County Association of Realtors MLS.
Listing Data ©2024 REALTOR® Association of Citrus County
Listing Data ©2024 Royal Palm Coast Realtor® Association
The information provided by this website is for the personal, non-commercial use of consumers and may not be used for any purpose other than to identify prospective properties consumers may be interested in purchasing.Display of MLS data is usually deemed reliable but is NOT guaranteed accurate.
Datafeed Last updated on December 27, 2024 @ 12:00 am
©2006-2024 brokerIDXsites.com - https://brokerIDXsites.com
Sign Up Now for Free!X
Call Direct: Brokerage Office: Mobile: 352.442.9386
Registration Benefits:
- New Listings & Price Reduction Updates sent directly to your email
- Create Your Own Property Search saved for your return visit.
- "Like" Listings and Create a Favorites List
* NOTICE: By creating your free profile, you authorize us to send you periodic emails about new listings that match your saved searches and related real estate information.If you provide your telephone number, you are giving us permission to call you in response to this request, even if this phone number is in the State and/or National Do Not Call Registry.
Already have an account? Login to your account.
