Share this property:
Contact Julie Ann Ludovico
Schedule A Showing
Request more information
- Home
- Property Search
- Search results
- 1326 Woodstock Drive, PALM HARBOR, FL 34684
Property Photos
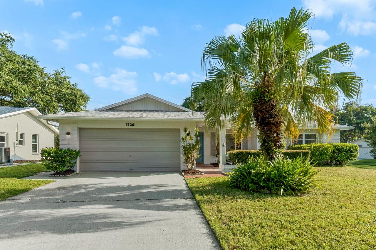

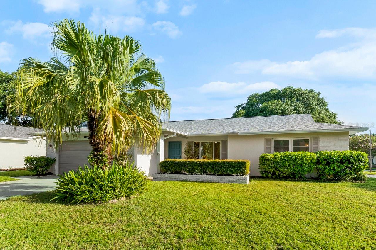
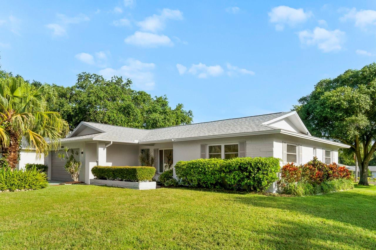
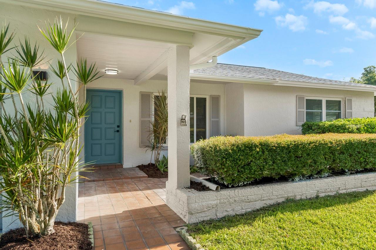
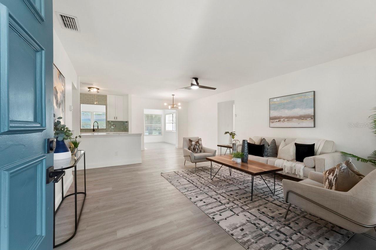
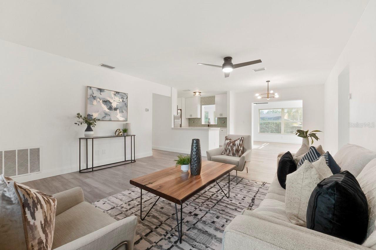
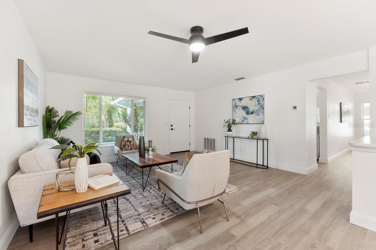
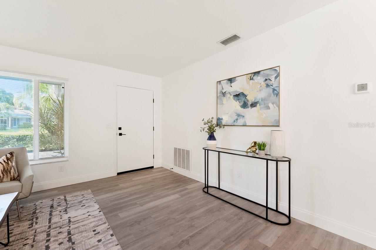
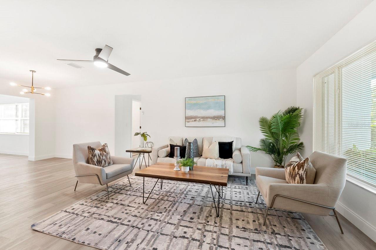
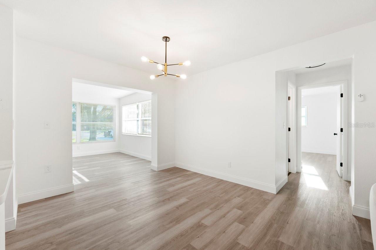
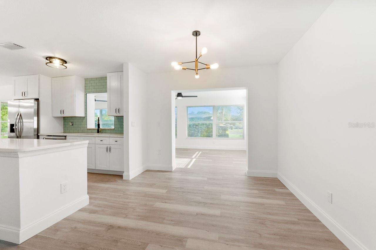
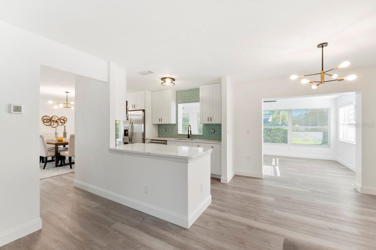
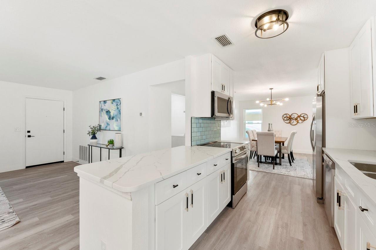
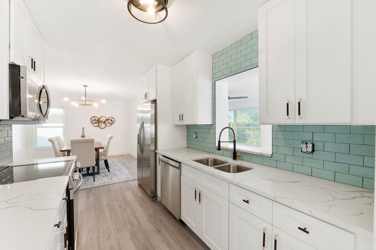
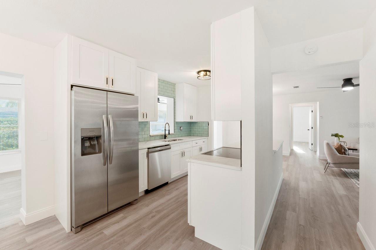
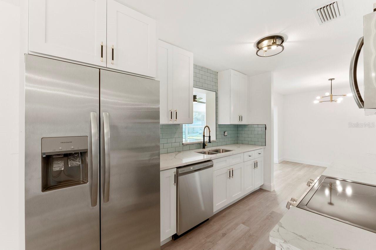
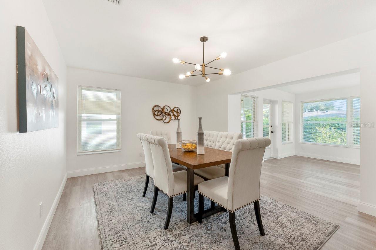
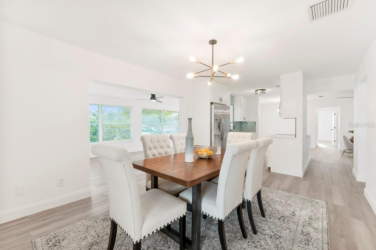
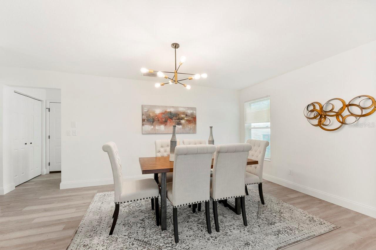
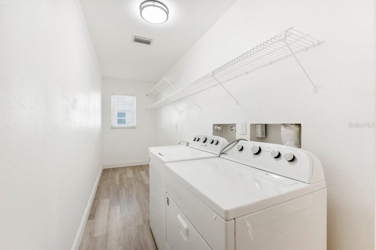
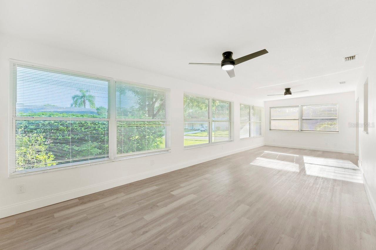
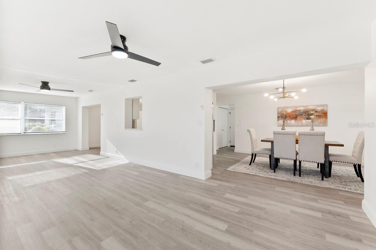
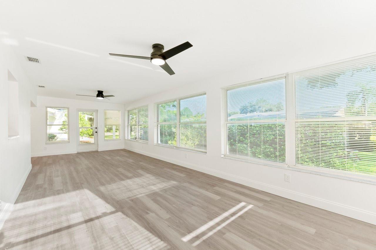
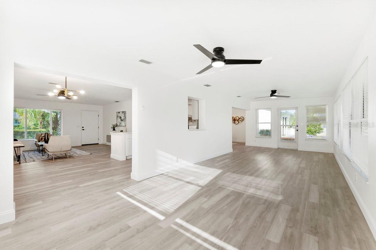
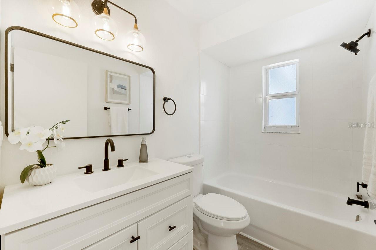
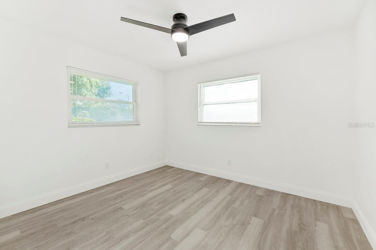
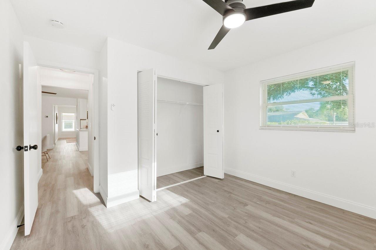
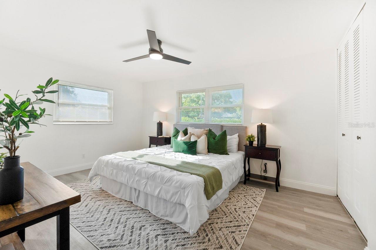
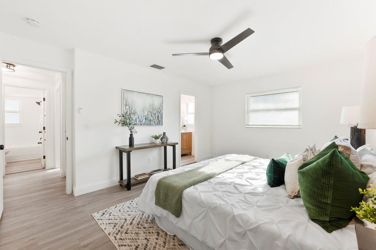
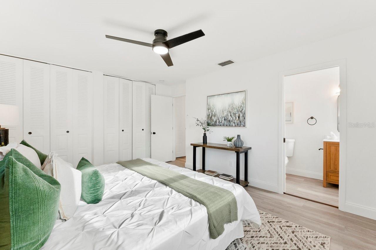
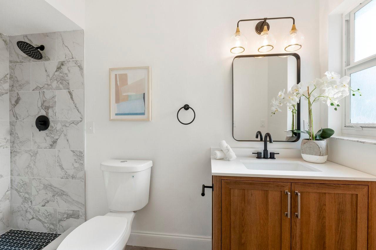
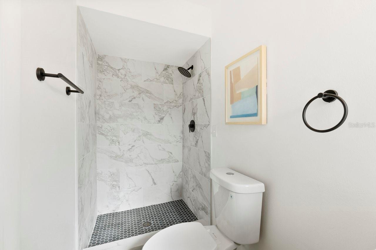
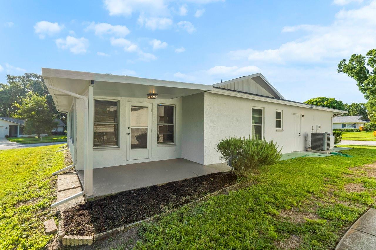
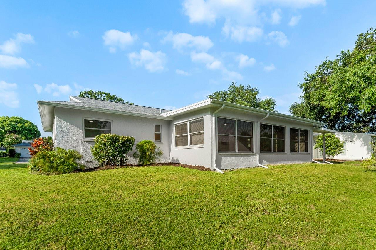
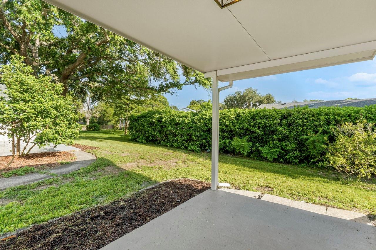
Adult Community
- MLS#: T3544881 ( Residential )
- Street Address: 1326 Woodstock Drive
- Viewed: 15
- Price: $487,500
- Price sqft: $210
- Waterfront: No
- Year Built: 1977
- Bldg sqft: 2323
- Bedrooms: 2
- Total Baths: 2
- Full Baths: 2
- Garage / Parking Spaces: 2
- Days On Market: 152
- Additional Information
- Geolocation: 28.0857 / -82.7346
- County: PINELLAS
- City: PALM HARBOR
- Zipcode: 34684
- Subdivision: Highland Lakes
- Provided by: LPT REALTY, LLC
- Contact: Jason Solon
- 877-366-2213

- DMCA Notice
-
DescriptionWelcome to your dream oasis in Palm Harbor's Highland Lakes! This charming 2 bedroom, 2 bathroom gem is the perfect blend of modern comfort and sunny Florida living. Step inside and be greeted by a spacious, open floor plan bathed in natural light. The gleaming luxury vinyl flooring stretches throughout the home, creating a warm and inviting atmosphere. The kitchen is a chef's delight, boasting brand new stainless steel appliances, soft close cabinets, and elegant stone countertops. You'll love whipping up your favorite meals here! The primary bedroom is a true retreat, featuring dual built in closets for all your storage needs and a stylish ensuite bathroom with an updated tile shower and stone vanity. The second bedroom is equally delightful, perfect for guests or a home office. Don't forget the convenience of the laundry room, located just off the 2 car garage, with plenty of room for a pantry. The large corner lot offers ample space for outdoor activities, and being part of the Highland Lakes HOA means you have access to incredible amenities, including a golf course, pickleball courts, pool, and more! With a roof from 2019, HVAC from 2017, and a water heater from 2018, this home is move in ready and waiting for you. Come and experience the best of Florida living in Highland Lakes!
All
Similar
Features
Appliances
- Cooktop
- Dishwasher
- Disposal
- Electric Water Heater
- Microwave
- Refrigerator
Association Amenities
- Clubhouse
- Golf Course
- Pickleball Court(s)
- Pool
- Recreation Facilities
- Shuffleboard Court
Home Owners Association Fee
- 150.00
Association Name
- Scarlet Roach
Association Phone
- (727) 784-1402
Carport Spaces
- 0.00
Close Date
- 0000-00-00
Cooling
- Central Air
Country
- US
Covered Spaces
- 0.00
Exterior Features
- Private Mailbox
- Rain Gutters
Flooring
- Luxury Vinyl
Furnished
- Unfurnished
Garage Spaces
- 2.00
Heating
- Central
Interior Features
- Ceiling Fans(s)
- Open Floorplan
- Primary Bedroom Main Floor
- Stone Counters
- Thermostat
Legal Description
- HIGHLAND LAKES UNIT 5 LOT 239
Levels
- One
Living Area
- 1727.00
Area Major
- 34684 - Palm Harbor
Net Operating Income
- 0.00
Occupant Type
- Vacant
Parcel Number
- 06-28-16-38894-000-2390
Pets Allowed
- Yes
Possession
- Close of Escrow
Property Type
- Residential
Roof
- Shingle
Sewer
- Public Sewer
Tax Year
- 2023
Township
- 28
Utilities
- BB/HS Internet Available
- Electricity Connected
- Sewer Connected
- Water Connected
Views
- 15
Water Source
- Public
Year Built
- 1977
Zoning Code
- RPD-10
Listing Data ©2024 Greater Fort Lauderdale REALTORS®
Listings provided courtesy of The Hernando County Association of Realtors MLS.
Listing Data ©2024 REALTOR® Association of Citrus County
Listing Data ©2024 Royal Palm Coast Realtor® Association
The information provided by this website is for the personal, non-commercial use of consumers and may not be used for any purpose other than to identify prospective properties consumers may be interested in purchasing.Display of MLS data is usually deemed reliable but is NOT guaranteed accurate.
Datafeed Last updated on December 27, 2024 @ 12:00 am
©2006-2024 brokerIDXsites.com - https://brokerIDXsites.com
Sign Up Now for Free!X
Call Direct: Brokerage Office: Mobile: 352.442.9386
Registration Benefits:
- New Listings & Price Reduction Updates sent directly to your email
- Create Your Own Property Search saved for your return visit.
- "Like" Listings and Create a Favorites List
* NOTICE: By creating your free profile, you authorize us to send you periodic emails about new listings that match your saved searches and related real estate information.If you provide your telephone number, you are giving us permission to call you in response to this request, even if this phone number is in the State and/or National Do Not Call Registry.
Already have an account? Login to your account.
