Share this property:
Contact Julie Ann Ludovico
Schedule A Showing
Request more information
- Home
- Property Search
- Search results
- 3647 Fawnmist Drive, WESLEY CHAPEL, FL 33544
Property Photos
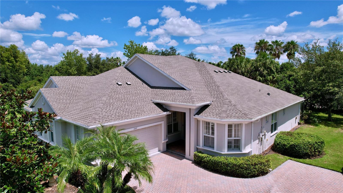

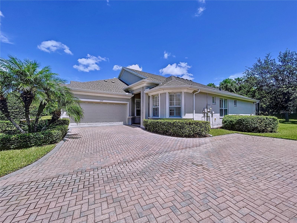
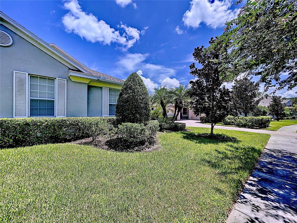
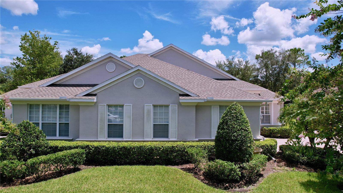
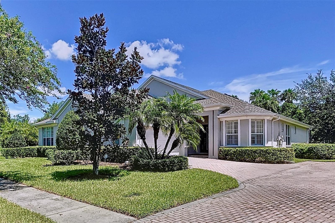
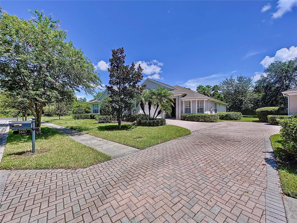
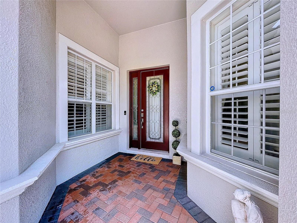
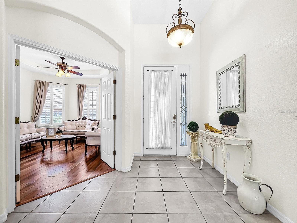
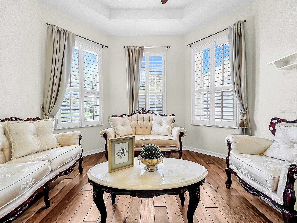
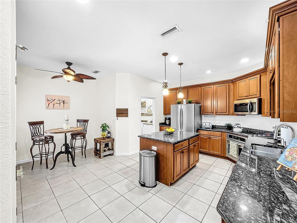
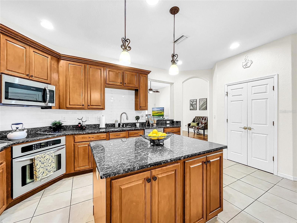
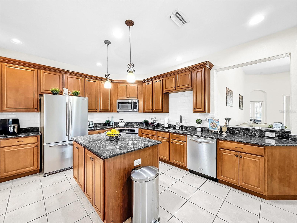
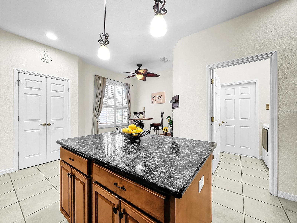
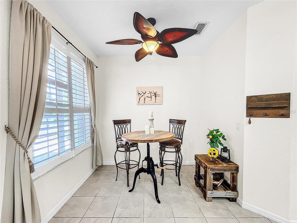
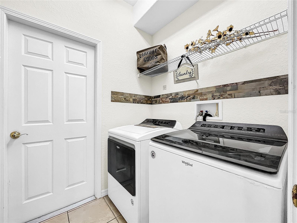
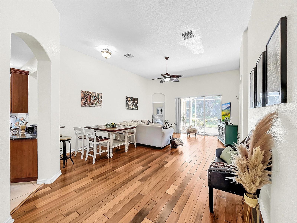
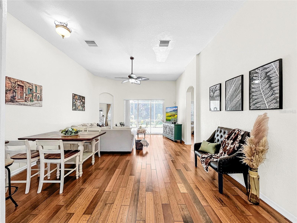
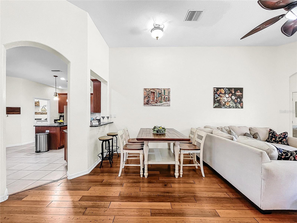
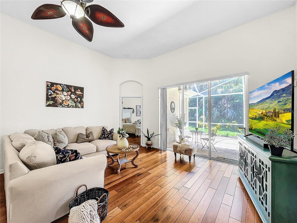
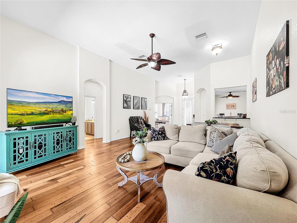
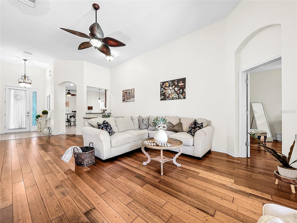
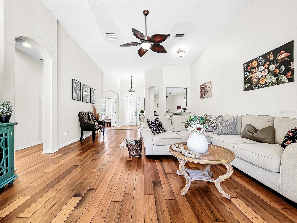
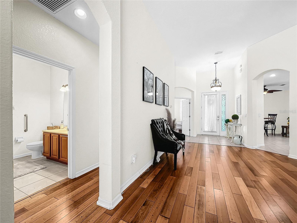
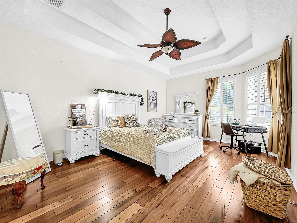
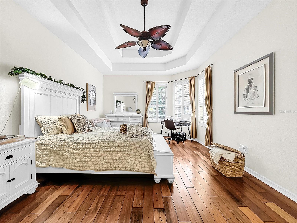
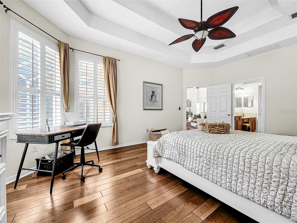
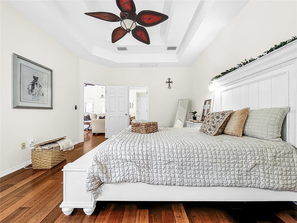
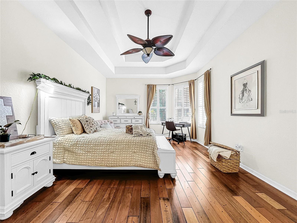
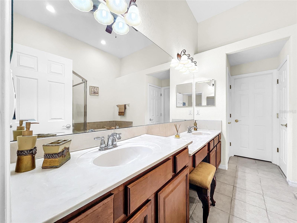
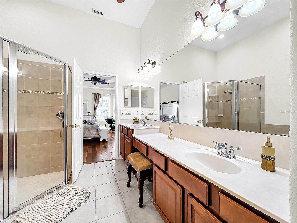
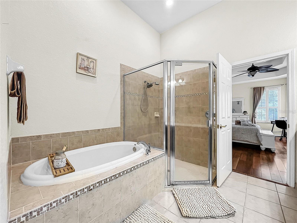
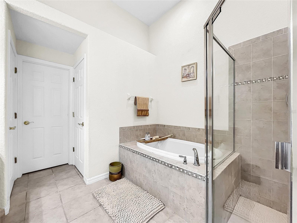
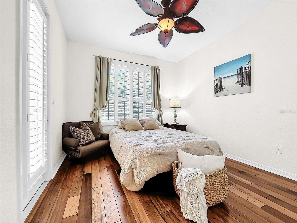
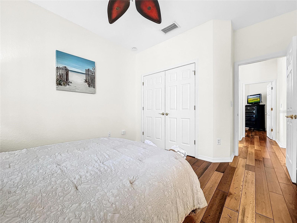
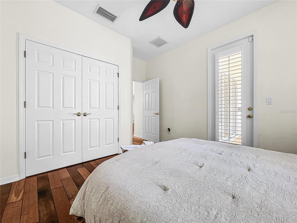
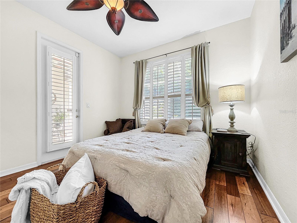
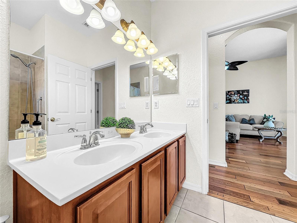
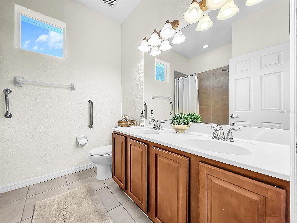
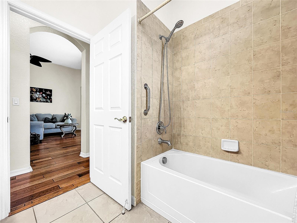
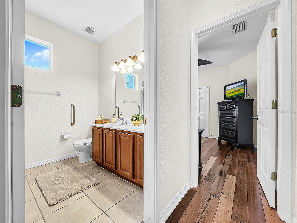
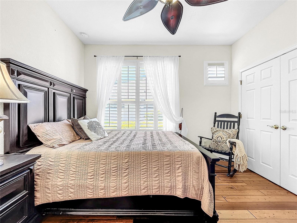
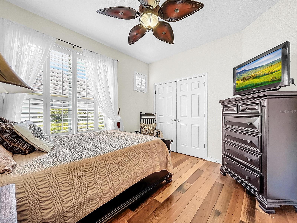
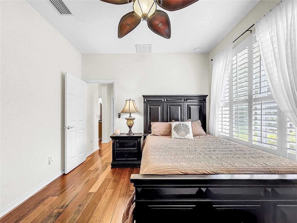
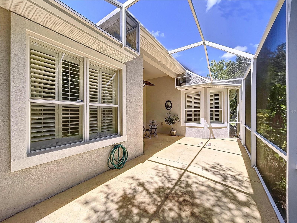
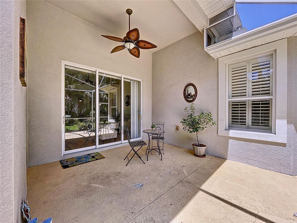
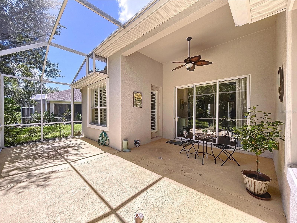
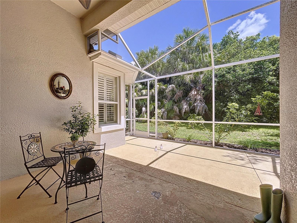
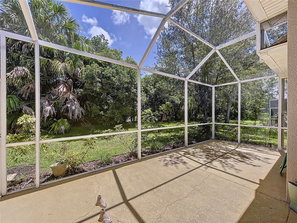
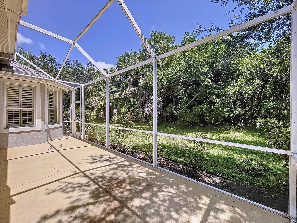
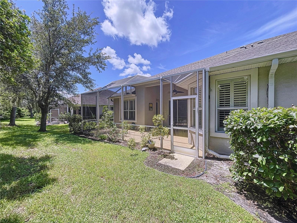
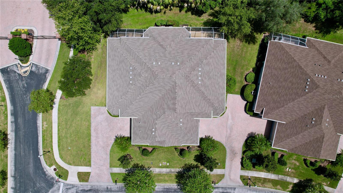
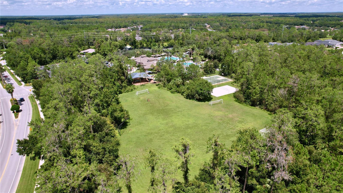
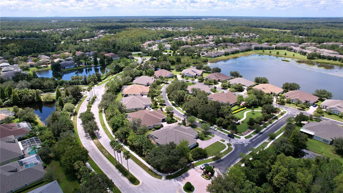
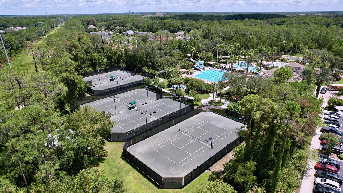
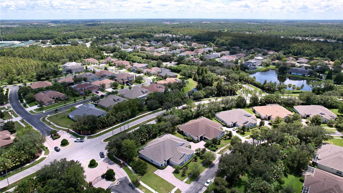
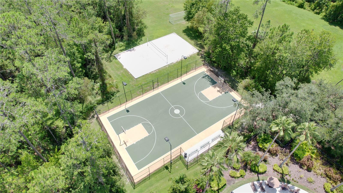
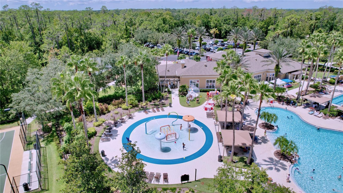
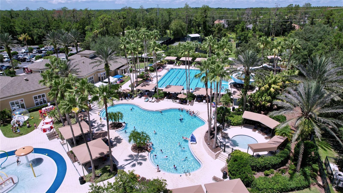
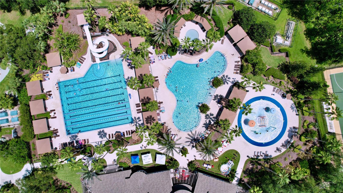
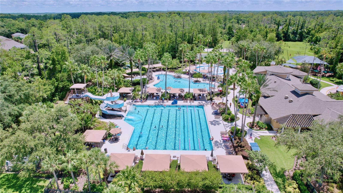
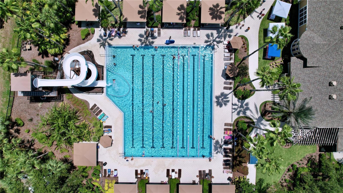
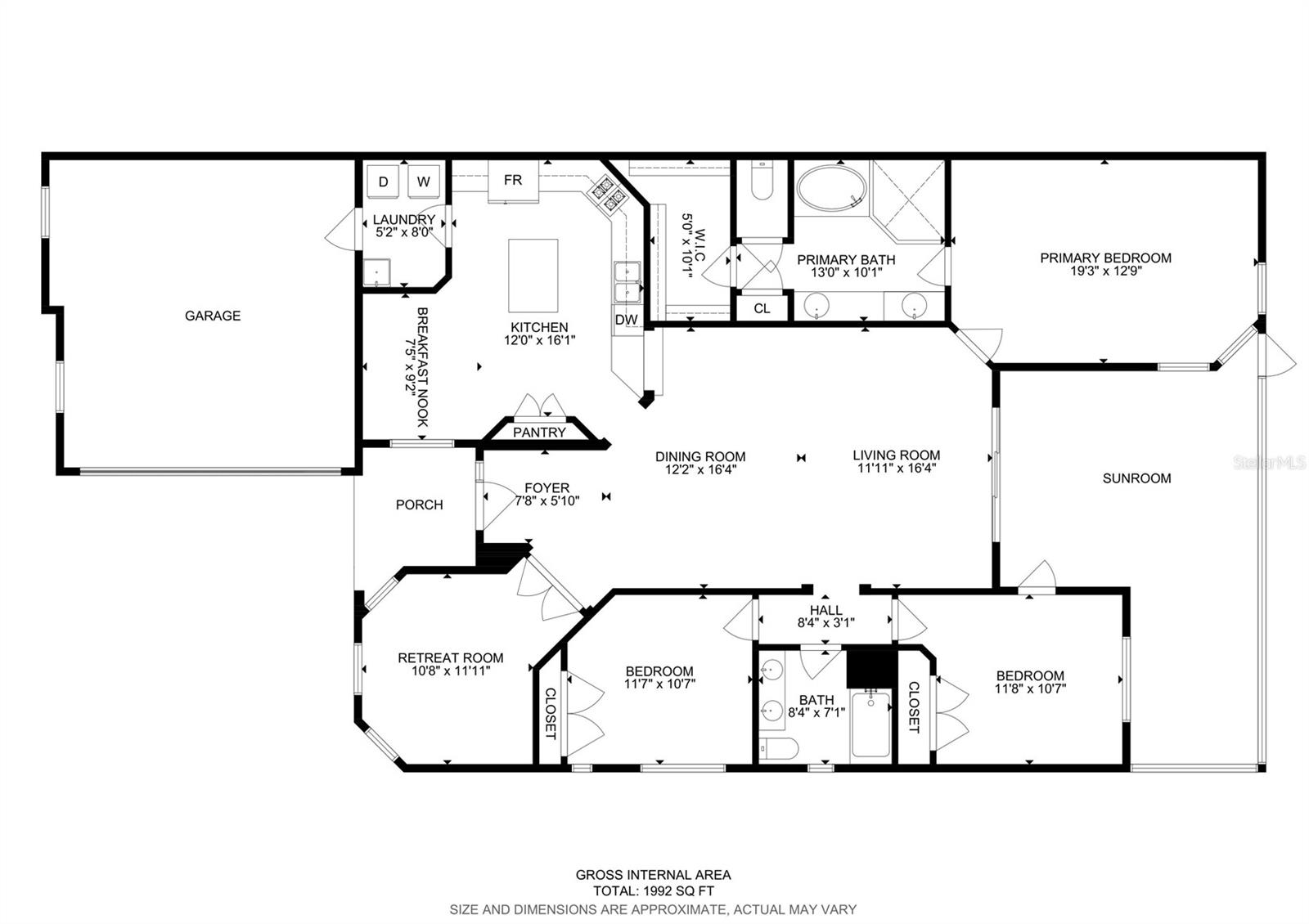
- MLS#: T3545538 ( Residential )
- Street Address: 3647 Fawnmist Drive
- Viewed: 15
- Price: $565,000
- Price sqft: $216
- Waterfront: No
- Year Built: 2007
- Bldg sqft: 2621
- Bedrooms: 3
- Total Baths: 2
- Full Baths: 2
- Garage / Parking Spaces: 2
- Days On Market: 121
- Additional Information
- Geolocation: 28.1829 / -82.3642
- County: PASCO
- City: WESLEY CHAPEL
- Zipcode: 33544
- Subdivision: Seven Oaks Parcel S5a
- Elementary School: Seven Oaks Elementary PO
- Middle School: Cypress Creek Middle School
- High School: Cypress Creek High PO
- Provided by: IMPACT REALTY TAMPA BAY
- Contact: Dianna Chisolm
- 813-321-1200

- DMCA Notice
-
DescriptionWhether youre searching for homes in Wesley Chapel, Seven Oaks, or seeking Florida real estate, this listing combines luxury, convenience, and the perks of Florida living. Dont miss this opportunity! This well maintained 3 bedroom, 2 bathroom home with a den and 2 car garage is located in the gated community of Deer Run within Seven Oaks, Wesley Chapel, FL. Featuring beautiful landscaping and a fully pavered driveway, this home stands out with a new roof (just 2 years old). Also, AC is just 6 years old! Eligible for homeowners and flood insurance. Inside, you'll find hardwood flooring in the bright living room, a cozy den perfect for an office or playroom, and a modern kitchen with granite countertops, cherry stained cabinets, and stainless steel appliances. The living area opens to a covered, screened in lanai surrounded by trees for added privacy. The spacious master bedroom includes a large walk in closet. Conveniently located near top rated restaurants, hospitals, and Wiregrass Mall, this home offers a comfortable and inviting living space in a desirable community.
All
Similar
Features
Appliances
- Dishwasher
- Dryer
- Freezer
- Microwave
- Range
- Refrigerator
- Washer
Home Owners Association Fee
- 316.00
Home Owners Association Fee Includes
- Escrow Reserves Fund
- Maintenance Structure
- Maintenance Grounds
Association Name
- Amy Herrick
Association Phone
- 813 907 7987
Carport Spaces
- 0.00
Close Date
- 0000-00-00
Cooling
- Central Air
Country
- US
Covered Spaces
- 0.00
Exterior Features
- Sprinkler Metered
Flooring
- Ceramic Tile
- Wood
Furnished
- Unfurnished
Garage Spaces
- 2.00
Heating
- Central
High School
- Cypress Creek High-PO
Interior Features
- Ceiling Fans(s)
- Eat-in Kitchen
- Primary Bedroom Main Floor
- Thermostat
Legal Description
- SEVEN OAKS PARCEL S-5A PB 51 PG 143 BLOCK 46 LOT 2
Levels
- One
Living Area
- 1992.00
Middle School
- Cypress Creek Middle School
Area Major
- 33544 - Zephyrhills/Wesley Chapel
Net Operating Income
- 0.00
Occupant Type
- Owner
Parcel Number
- 24-26-19-0090-04600-0020
Pets Allowed
- Yes
Property Type
- Residential
Roof
- Shingle
School Elementary
- Seven Oaks Elementary-PO
Sewer
- Public Sewer
Tax Year
- 2023
Township
- 26
Utilities
- BB/HS Internet Available
- Cable Connected
- Electricity Connected
- Sprinkler Meter
- Street Lights
View
- Trees/Woods
Views
- 15
Virtual Tour Url
- https://smartreal.com/interactive-3d-home-tour/e4554383-f2a4-48c7-824c-f80ae83cc0d5
Water Source
- Public
Year Built
- 2007
Zoning Code
- MPUD
Listing Data ©2024 Greater Fort Lauderdale REALTORS®
Listings provided courtesy of The Hernando County Association of Realtors MLS.
Listing Data ©2024 REALTOR® Association of Citrus County
Listing Data ©2024 Royal Palm Coast Realtor® Association
The information provided by this website is for the personal, non-commercial use of consumers and may not be used for any purpose other than to identify prospective properties consumers may be interested in purchasing.Display of MLS data is usually deemed reliable but is NOT guaranteed accurate.
Datafeed Last updated on December 28, 2024 @ 12:00 am
©2006-2024 brokerIDXsites.com - https://brokerIDXsites.com
Sign Up Now for Free!X
Call Direct: Brokerage Office: Mobile: 352.442.9386
Registration Benefits:
- New Listings & Price Reduction Updates sent directly to your email
- Create Your Own Property Search saved for your return visit.
- "Like" Listings and Create a Favorites List
* NOTICE: By creating your free profile, you authorize us to send you periodic emails about new listings that match your saved searches and related real estate information.If you provide your telephone number, you are giving us permission to call you in response to this request, even if this phone number is in the State and/or National Do Not Call Registry.
Already have an account? Login to your account.
