Share this property:
Contact Julie Ann Ludovico
Schedule A Showing
Request more information
- Home
- Property Search
- Search results
- 811 Woodcarver Lane, BRANDON, FL 33510
Property Photos


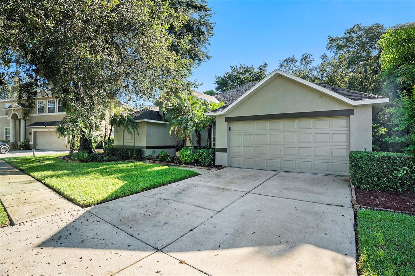
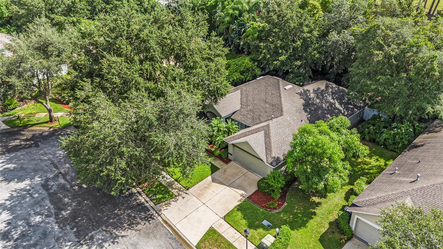
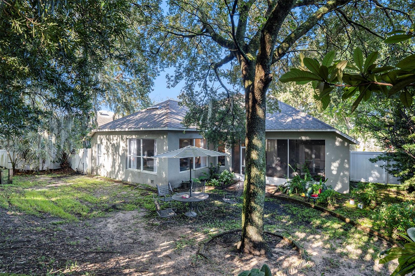
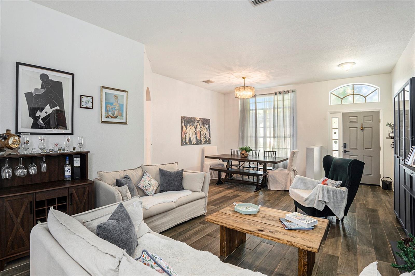
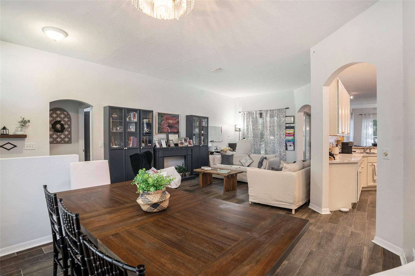
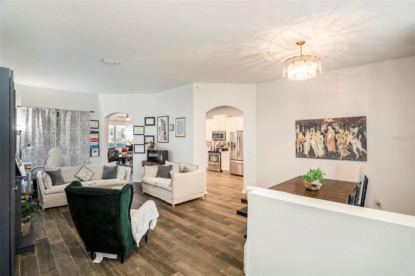
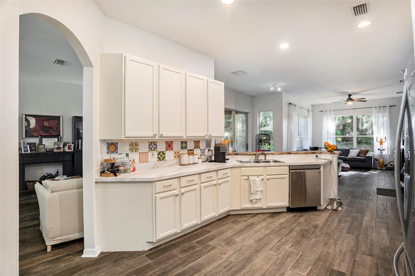
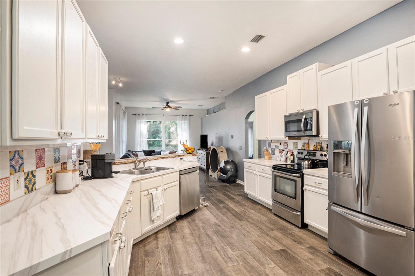
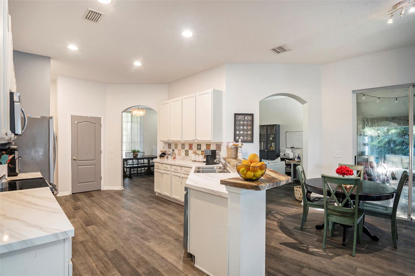
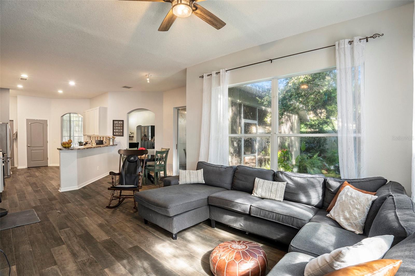
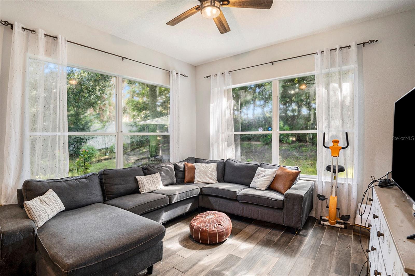
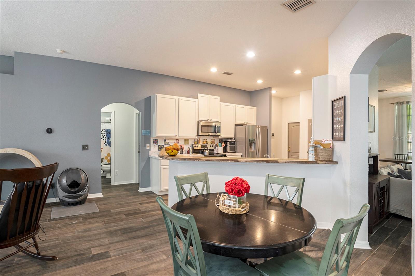
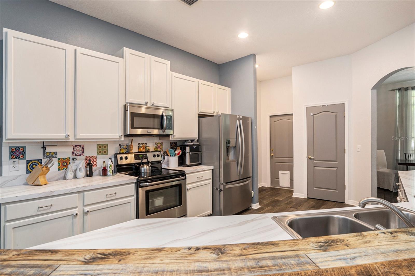
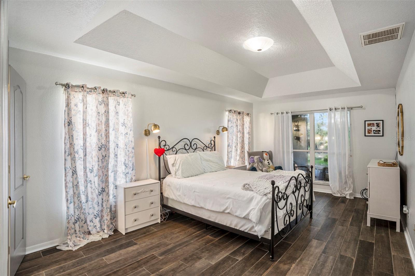
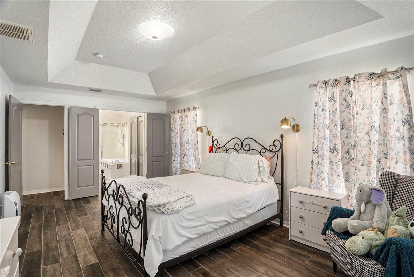
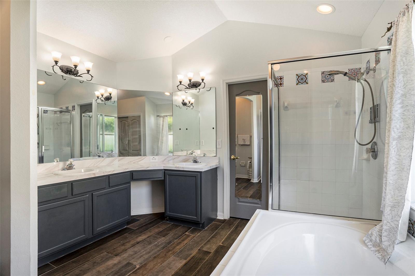
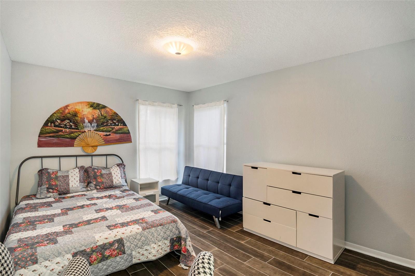
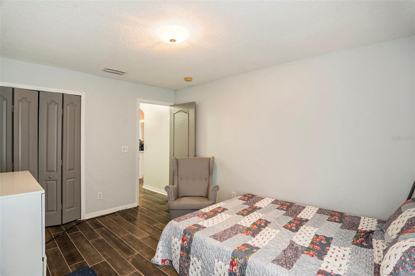
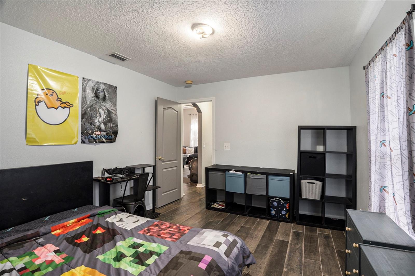
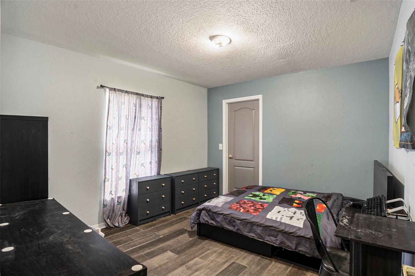
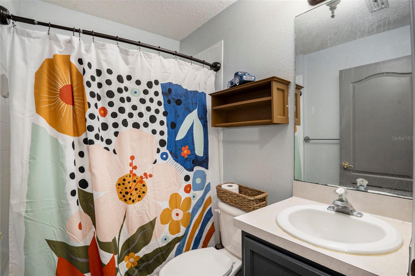
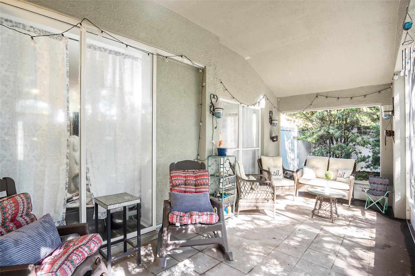
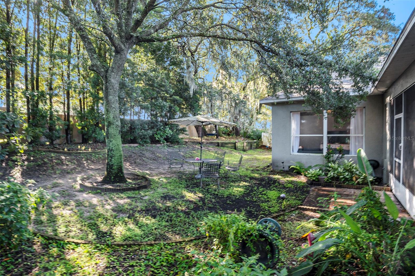
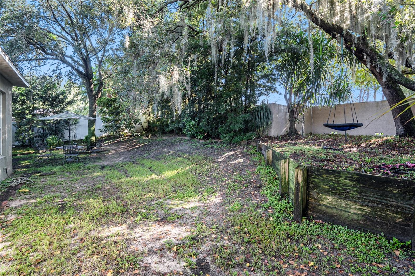
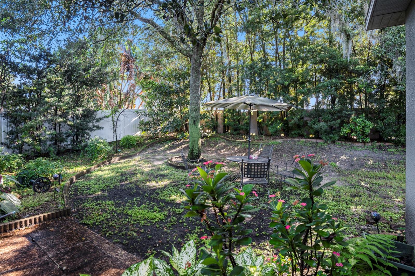
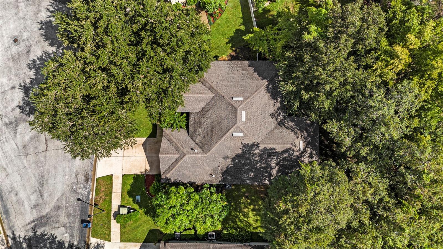
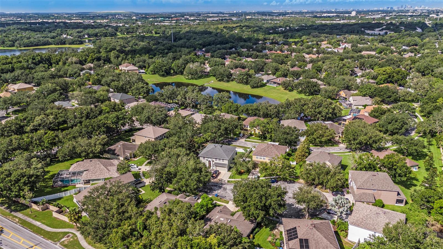
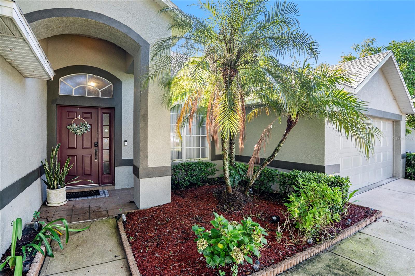
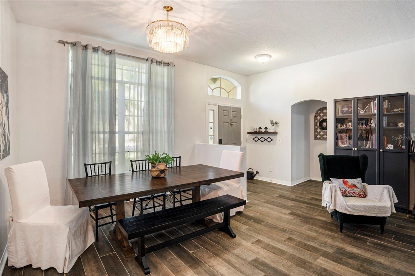
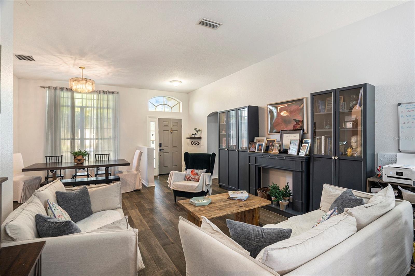
- MLS#: T3547295 ( Residential )
- Street Address: 811 Woodcarver Lane
- Viewed: 76
- Price: $415,000
- Price sqft: $157
- Waterfront: No
- Year Built: 2001
- Bldg sqft: 2636
- Bedrooms: 3
- Total Baths: 2
- Full Baths: 2
- Garage / Parking Spaces: 2
- Days On Market: 186
- Additional Information
- Geolocation: 27.9516 / -82.3107
- County: HILLSBOROUGH
- City: BRANDON
- Zipcode: 33510
- Subdivision: Woodberry Prcl B C Ph
- Elementary School: Schmidt HB
- Middle School: McLane HB
- High School: Brandon HB
- Provided by: EXP REALTY LLC
- Contact: Norma Vargas, PA
- 888-883-8509

- DMCA Notice
-
DescriptionStep into this lovely 3 bedroom, 2 bathroom home, ideally situated at the end of a cul de sac in the desirable, gated Woodberry community. Boasting 1,999 square feet of living space in this split floor plan, this residence features tray ceilings and stylish wood appearance porcelain tile flooring, setting the stage for a warm and inviting atmosphere. Upon entering, you'll be greeted by a spacious and versatile foyer, perfect for creating your own personalized welcome area, additional living or office space. The heart of the home is the delightful eat in kitchen, which showcases stainless steel appliances, a breakfast bar, and a convenient pantry. The thoughtful split floor plan ensures privacy for all. The generously sized primary suite is a true retreat, complete with a luxurious en suite bathroom featuring double sinks, a stunning garden tub, and a separate shower. Two additional bright and airy bedrooms near a guest bathroom, provide comfort and convenience. Convenience meets modern living with a laundry room located off the kitchen and a EV Level 2 charger in the 2 car garage! Outside, the fenced backyard is a private sanctuary, enhanced by beautiful landscaping and a large patio. Its the perfect setting for both tranquil relaxation and lively gatherings. With quick access to I 75, I 4, and the Selmon Expressway, plus close proximity to dining, shopping, schools, and the vibrant heart of Downtown Tampa, this home truly offers the best of both convenience and serenity. Dont miss the opportunity to see this remarkable , serene propertyschedule your showing today!
All
Similar
Features
Appliances
- Dishwasher
- Disposal
- Refrigerator
Home Owners Association Fee
- 93.00
Association Name
- Neighborly Community Management
Association Phone
- 813-702-9559
Carport Spaces
- 0.00
Close Date
- 0000-00-00
Cooling
- Central Air
Country
- US
Covered Spaces
- 0.00
Exterior Features
- Irrigation System
Flooring
- Ceramic Tile
Garage Spaces
- 2.00
Heating
- Central
High School
- Brandon-HB
Interior Features
- High Ceilings
- Primary Bedroom Main Floor
- Walk-In Closet(s)
Legal Description
- WOODBERRY PARCEL B AND C PHASE 1 LOT 6 BLOCK 6
Levels
- One
Living Area
- 1999.00
Middle School
- McLane-HB
Area Major
- 33510 - Brandon
Net Operating Income
- 0.00
Occupant Type
- Owner
Parcel Number
- U-21-29-20-5N8-000006-00006.0
Parking Features
- Driveway
- Electric Vehicle Charging Station(s)
Pets Allowed
- Yes
Property Type
- Residential
Roof
- Shingle
School Elementary
- Schmidt-HB
Sewer
- Public Sewer
Tax Year
- 2023
Township
- 29
Utilities
- Cable Available
- Electricity Connected
- Sewer Connected
- Water Connected
Views
- 76
Virtual Tour Url
- https://www.propertypanorama.com/instaview/stellar/T3547295
Water Source
- Public
Year Built
- 2001
Zoning Code
- PD
Listing Data ©2025 Greater Fort Lauderdale REALTORS®
Listings provided courtesy of The Hernando County Association of Realtors MLS.
Listing Data ©2025 REALTOR® Association of Citrus County
Listing Data ©2025 Royal Palm Coast Realtor® Association
The information provided by this website is for the personal, non-commercial use of consumers and may not be used for any purpose other than to identify prospective properties consumers may be interested in purchasing.Display of MLS data is usually deemed reliable but is NOT guaranteed accurate.
Datafeed Last updated on March 10, 2025 @ 12:00 am
©2006-2025 brokerIDXsites.com - https://brokerIDXsites.com
Sign Up Now for Free!X
Call Direct: Brokerage Office: Mobile: 352.442.9386
Registration Benefits:
- New Listings & Price Reduction Updates sent directly to your email
- Create Your Own Property Search saved for your return visit.
- "Like" Listings and Create a Favorites List
* NOTICE: By creating your free profile, you authorize us to send you periodic emails about new listings that match your saved searches and related real estate information.If you provide your telephone number, you are giving us permission to call you in response to this request, even if this phone number is in the State and/or National Do Not Call Registry.
Already have an account? Login to your account.
