Share this property:
Contact Julie Ann Ludovico
Schedule A Showing
Request more information
- Home
- Property Search
- Search results
- 14006 5th Street, DADE CITY, FL 33525
Property Photos
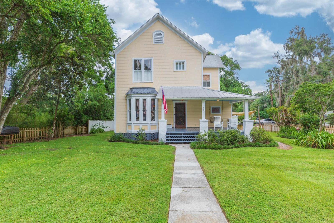

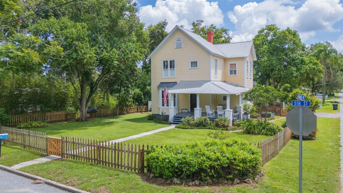
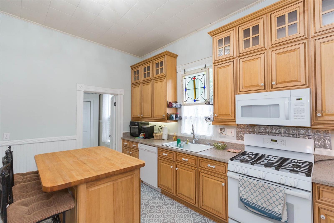
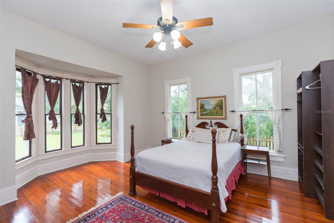
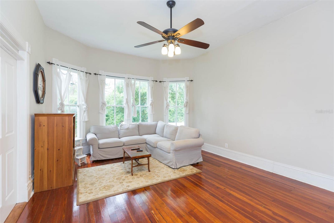
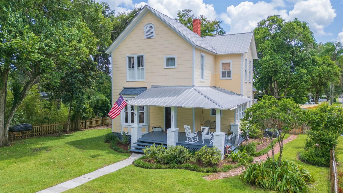
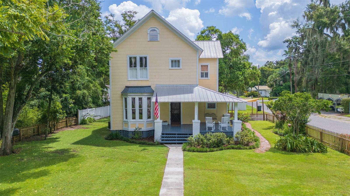
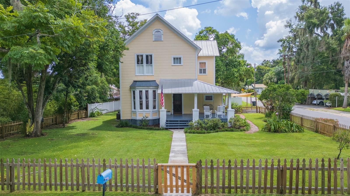
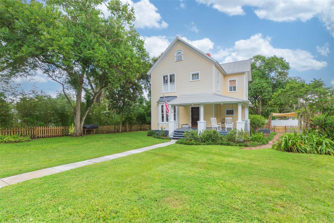
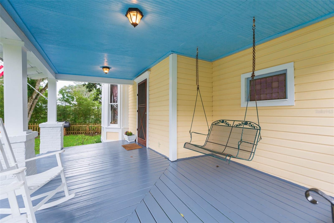
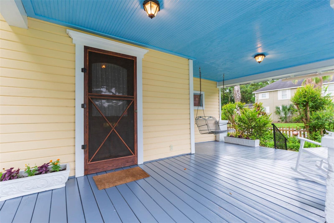
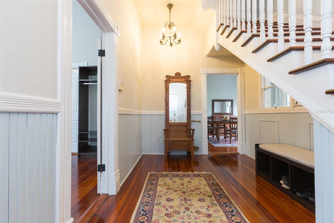
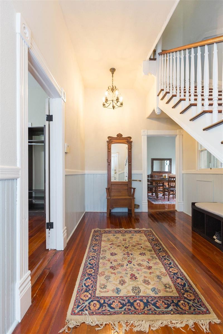
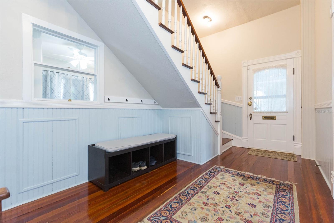
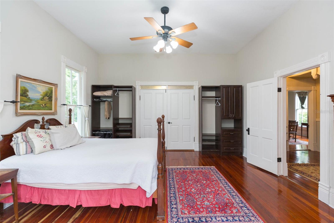
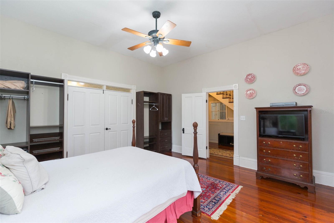
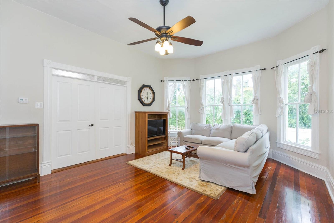
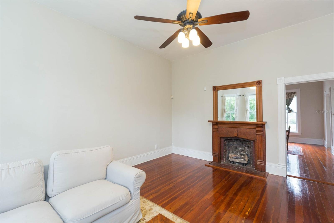
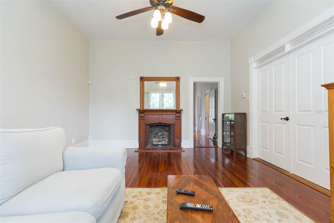
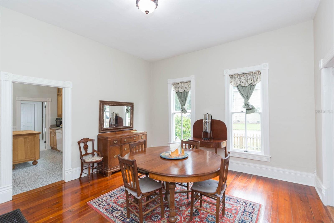
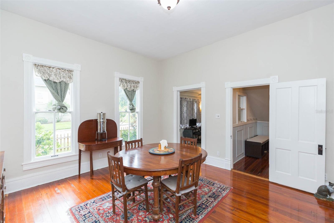
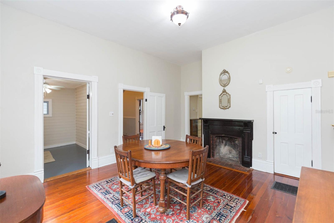
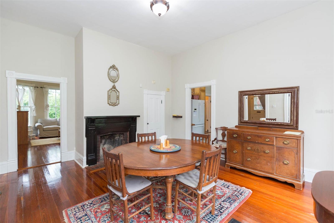
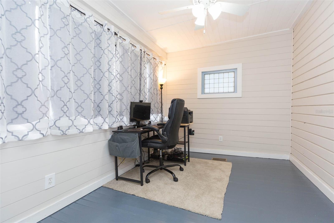
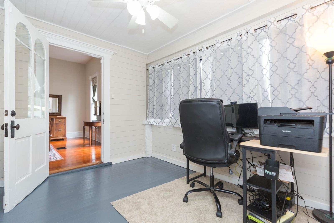
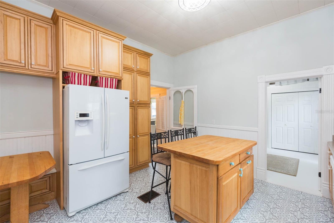
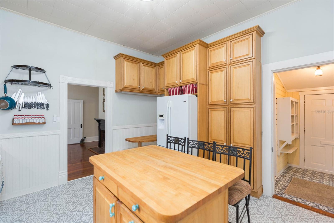
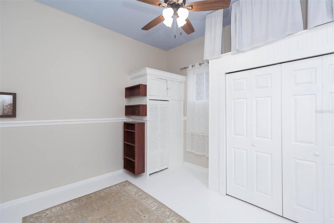
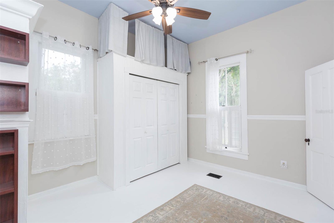
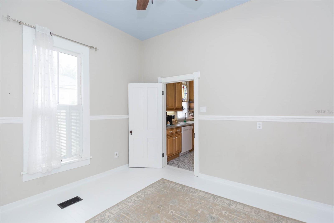
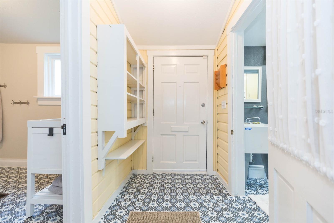
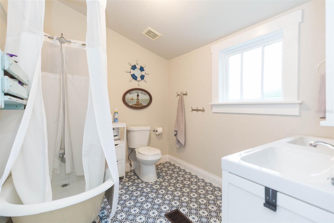
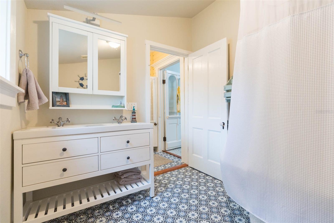
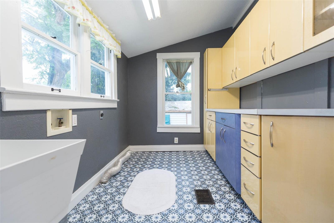
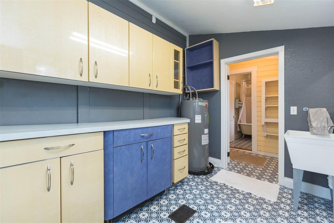
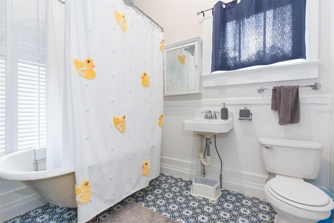
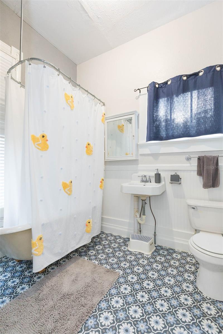
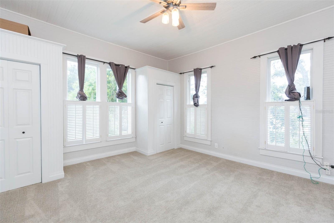
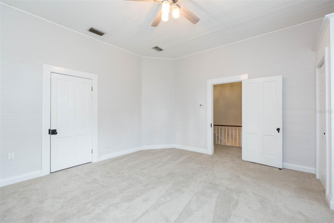
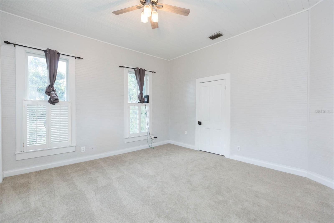
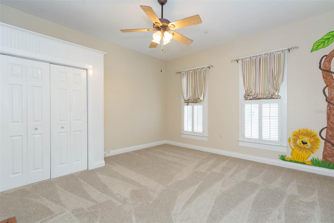
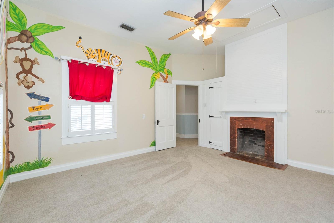
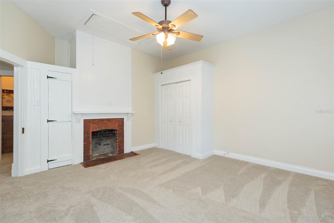
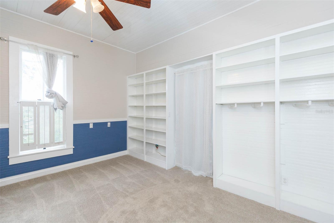
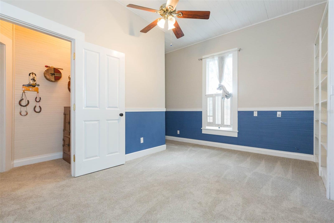
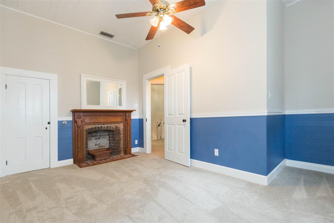
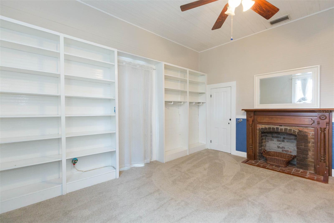
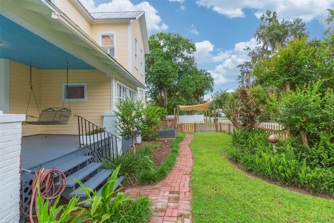
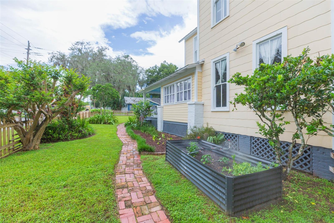
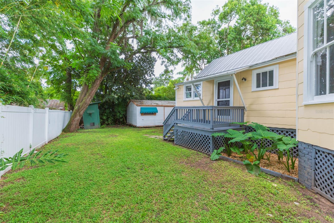
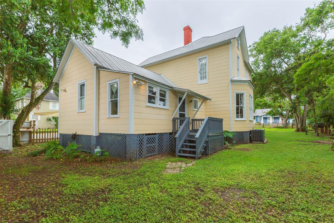
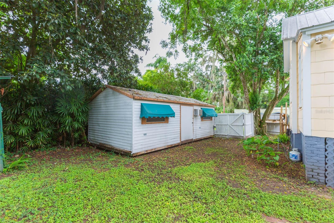
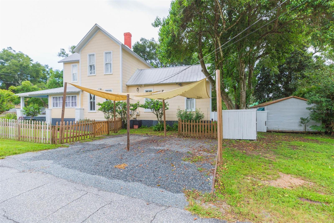
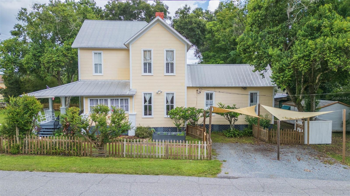
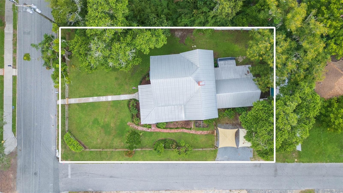
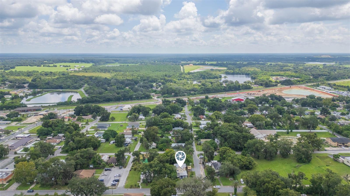
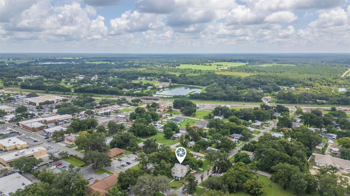
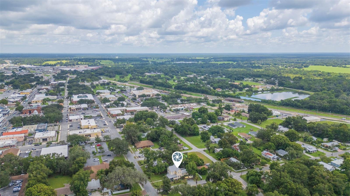
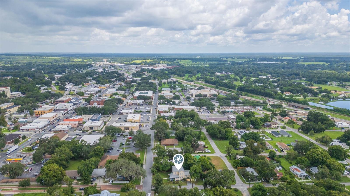
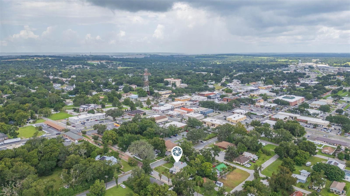
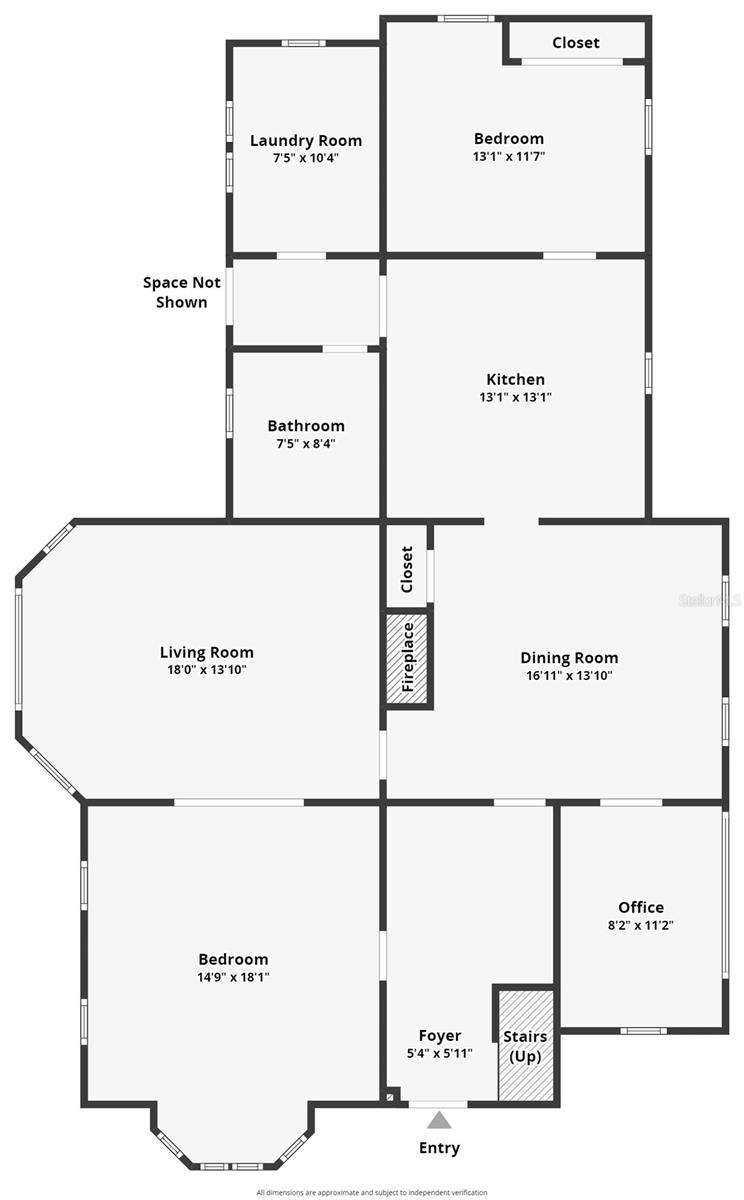
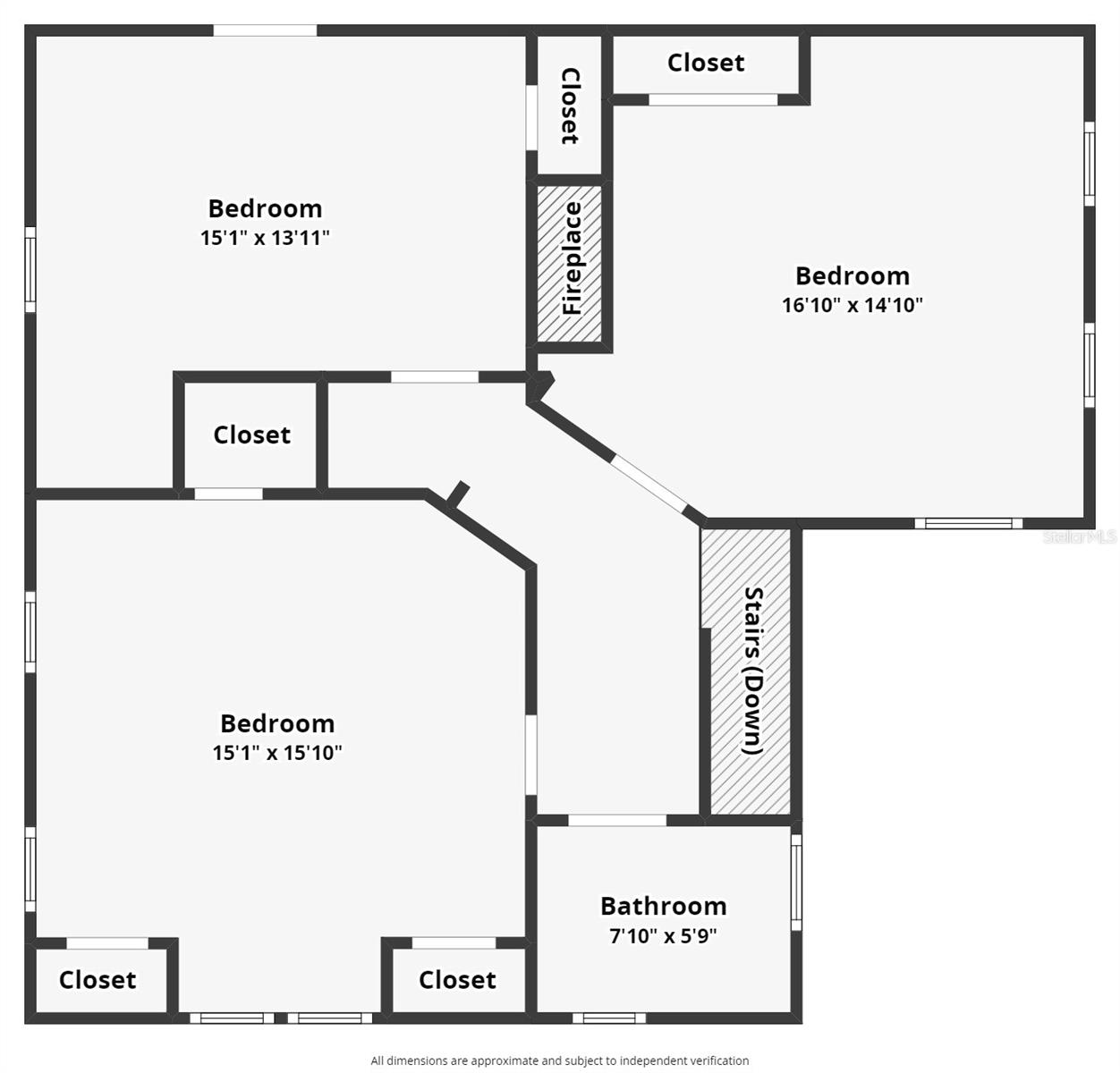
- MLS#: T3549216 ( Residential )
- Street Address: 14006 5th Street
- Viewed: 17
- Price: $449,000
- Price sqft: $163
- Waterfront: No
- Year Built: 1901
- Bldg sqft: 2747
- Bedrooms: 5
- Total Baths: 2
- Full Baths: 2
- Days On Market: 133
- Additional Information
- Geolocation: 28.3617 / -82.1872
- County: PASCO
- City: DADE CITY
- Zipcode: 33525
- Subdivision: City Of Dade City
- Elementary School: Pasco Elementary School PO
- Middle School: Pasco Middle PO
- High School: Pasco High PO
- Provided by: KELLER WILLIAMS REALTY NEW TAMPA
- Contact: Bobby Welbourn
- 813-994-4422

- DMCA Notice
-
DescriptionNEW PRICE!! Tired of the mass produced "track homes" being offered in a planned unit subdivision on a tiny lot? Consider this historic Classic Craftsman home that exudes character, workmanship, and architectural detail in downtown Dade City. The 1st thing you'll appreciate when entering this home is the expansive wrap around porch with ample room for rocking chairs and porch swing to sit and enjoy the spacious, fenced, corner lot yard. Immediately upon entering you'll be impressed by the detailed 11" baseboards, 5" wide fluted door and window casings with rosettes, and "heart of pine" original wood floors with a warm finish. Interior space is amplified by the 11' high ceilings. All interior doors are period solid wood doors with antique hinges and hardware. The main focal point of both floors is the double sided wood burning fireplace with brick hearths that serves the living room and dining rooms on the 1st floor and 2 guest bedrooms on the 2nd floor. The primary bedroom and the living room feature a large bay window with the original "restoration" window glass. Both baths "ball and claw" antique iron tubs with shower fixtures, beadboard wainscoting, and have been updated with a relaxing, clean paint pallette. 2nd floor bedrooms all have NEW CARPETING for comfort under foot. The island kitchen offers GAS range, beadboard wainscoting, custom wood cabinetry with glass panel accents, butcher block and solid surface countertops. The microwave rangehood, dishwasher, and garbage disposal are all less than 6 months NEW. Entire interior was repainted in 2024. The yard offers a vegetable planter box, a large 12'x24' detached storage shed, and a chicken coup so you can raise your own hens. Floor plan offers 5 bedrooms, 2 bathrooms, inside utility room, and a HOME OFFICE. Current zoning is RIO (residential, institutional, or office) making the home great for a large family, professional office, or a bed and breakfast. Conveniently located 3 minutes to local schools, 1 block from post office, 3 blocks from restaurants and downtown district shopping or sample one of Dade City's pair of craft breweries. Walk to the many festivals and holiday events Dade City's bustling downtown offers. Stay active on the Hardy Trail recreation trail only .2 miles away or cool off in the NEW Dade City water park.
All
Similar
Features
Appliances
- Dishwasher
- Disposal
- Electric Water Heater
- Microwave
- Range
- Range Hood
- Refrigerator
Home Owners Association Fee
- 0.00
Carport Spaces
- 0.00
Close Date
- 0000-00-00
Cooling
- Central Air
Country
- US
Covered Spaces
- 0.00
Exterior Features
- Private Mailbox
- Sidewalk
Fencing
- Wood
Flooring
- Carpet
- Tile
- Wood
Garage Spaces
- 0.00
Heating
- Central
- Electric
High School
- Pasco High-PO
Interior Features
- Ceiling Fans(s)
- High Ceilings
- Primary Bedroom Main Floor
- Solid Surface Counters
- Solid Wood Cabinets
Legal Description
- SOUTH 90 FT OF WEST 200 FT OF WEST 440 FT OF SOUTH 210 FT OF SW1/4 OF SW1/4 LESS STREET & LESS EAST 35 FT THEREOF OR 5604 PG 193 OR 5793 PG 1713
Levels
- Two
Living Area
- 2403.00
Lot Features
- Corner Lot
- City Limits
- Paved
Middle School
- Pasco Middle-PO
Area Major
- 33525 - Dade City/Richland
Net Operating Income
- 0.00
Occupant Type
- Owner
Parcel Number
- 21-24-26-000.0-123.00-000.0
Parking Features
- None
Pets Allowed
- Yes
Possession
- Close of Escrow
Property Type
- Residential
Roof
- Metal
School Elementary
- Pasco Elementary School-PO
Sewer
- Public Sewer
Style
- Craftsman
Tax Year
- 2023
Township
- 24S
Utilities
- BB/HS Internet Available
- Cable Connected
- Electricity Connected
- Propane
- Sewer Connected
- Street Lights
- Water Connected
Views
- 17
Virtual Tour Url
- https://www.zillow.com/view-imx/ef66f26e-13e4-46d9-8bc1-9e00b5652c97?setAttribution=mls&wl=true&initialViewType=pano&utm_source=dashboard
Water Source
- Public
Year Built
- 1901
Zoning Code
- 0RIO
Listing Data ©2024 Greater Fort Lauderdale REALTORS®
Listings provided courtesy of The Hernando County Association of Realtors MLS.
Listing Data ©2024 REALTOR® Association of Citrus County
Listing Data ©2024 Royal Palm Coast Realtor® Association
The information provided by this website is for the personal, non-commercial use of consumers and may not be used for any purpose other than to identify prospective properties consumers may be interested in purchasing.Display of MLS data is usually deemed reliable but is NOT guaranteed accurate.
Datafeed Last updated on December 28, 2024 @ 12:00 am
©2006-2024 brokerIDXsites.com - https://brokerIDXsites.com
Sign Up Now for Free!X
Call Direct: Brokerage Office: Mobile: 352.442.9386
Registration Benefits:
- New Listings & Price Reduction Updates sent directly to your email
- Create Your Own Property Search saved for your return visit.
- "Like" Listings and Create a Favorites List
* NOTICE: By creating your free profile, you authorize us to send you periodic emails about new listings that match your saved searches and related real estate information.If you provide your telephone number, you are giving us permission to call you in response to this request, even if this phone number is in the State and/or National Do Not Call Registry.
Already have an account? Login to your account.
