Share this property:
Contact Julie Ann Ludovico
Schedule A Showing
Request more information
- Home
- Property Search
- Search results
- 8013 Ola Avenue, TAMPA, FL 33604
Property Photos
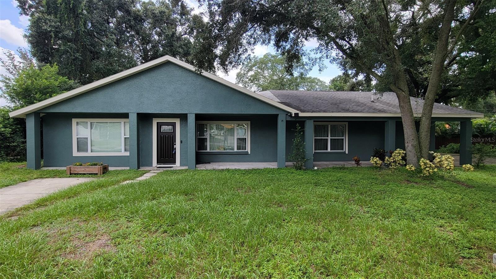

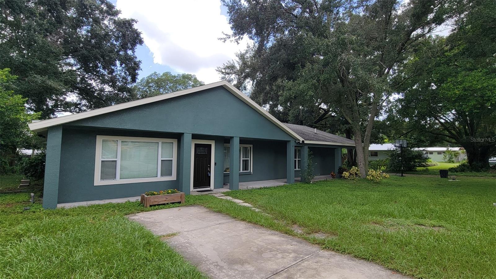


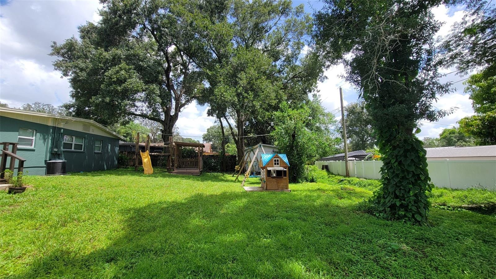
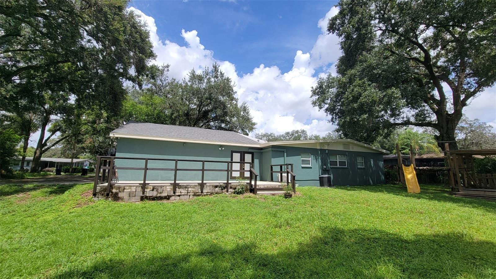
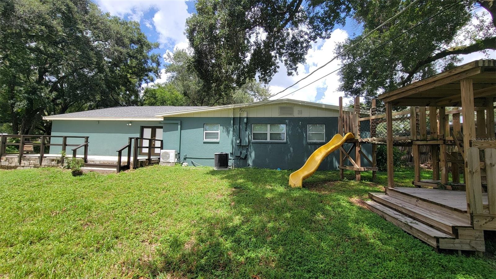
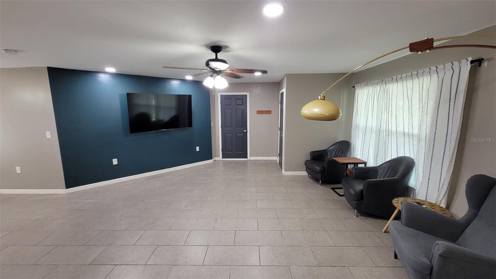
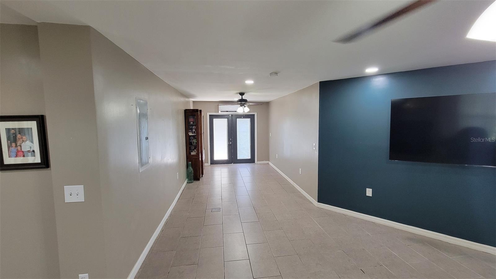
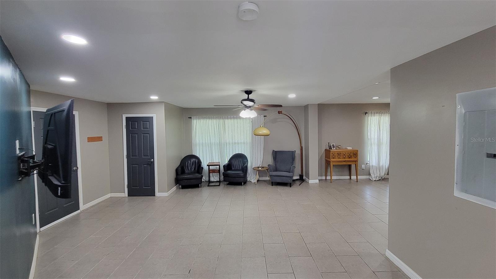
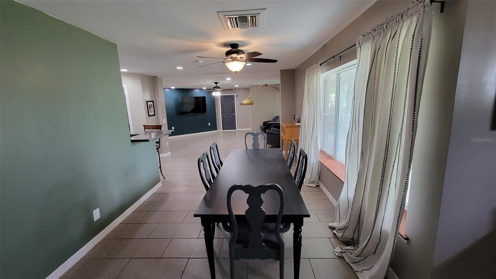
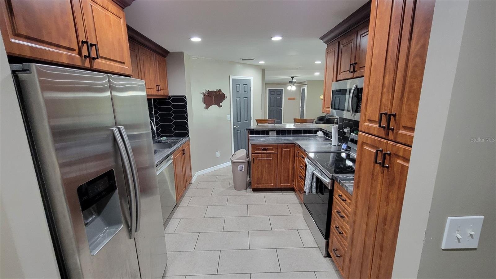
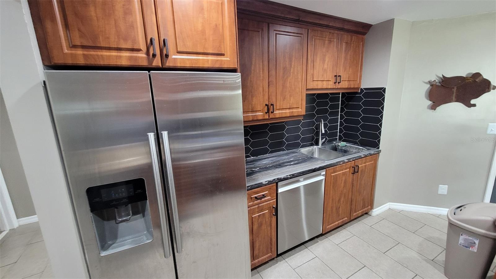
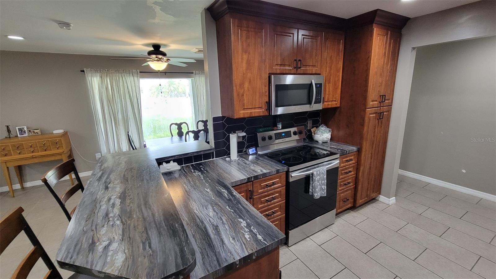
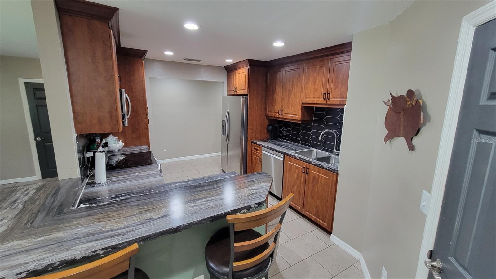
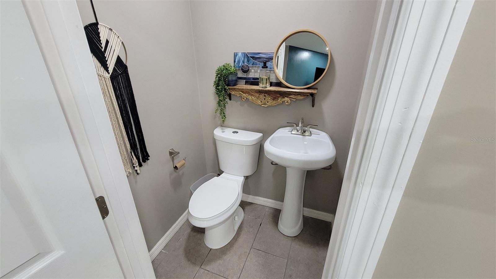
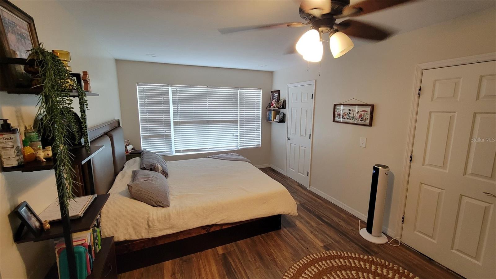

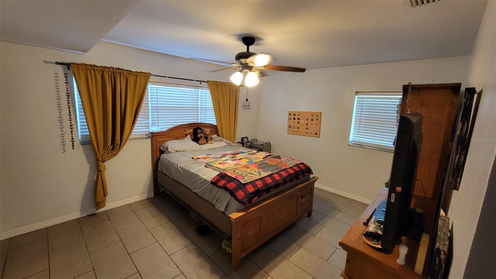
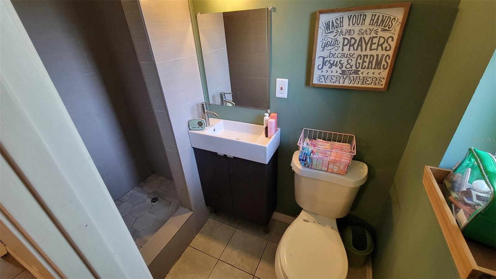
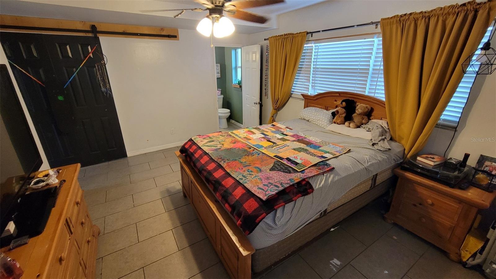
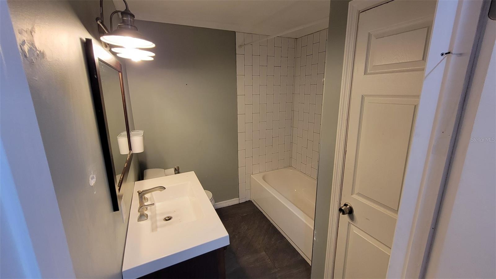
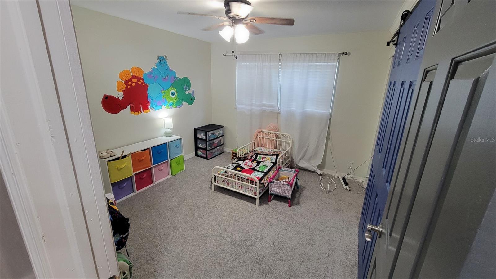
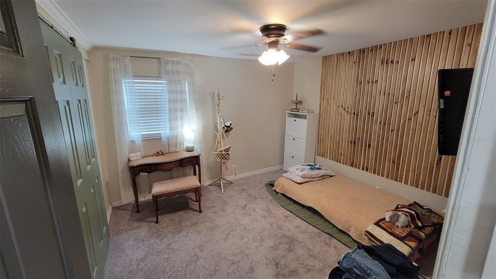
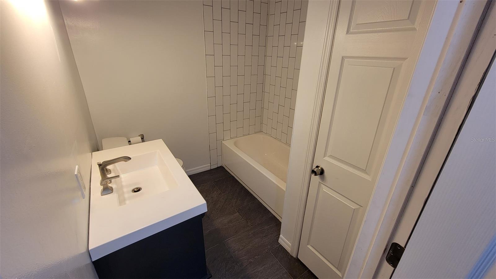

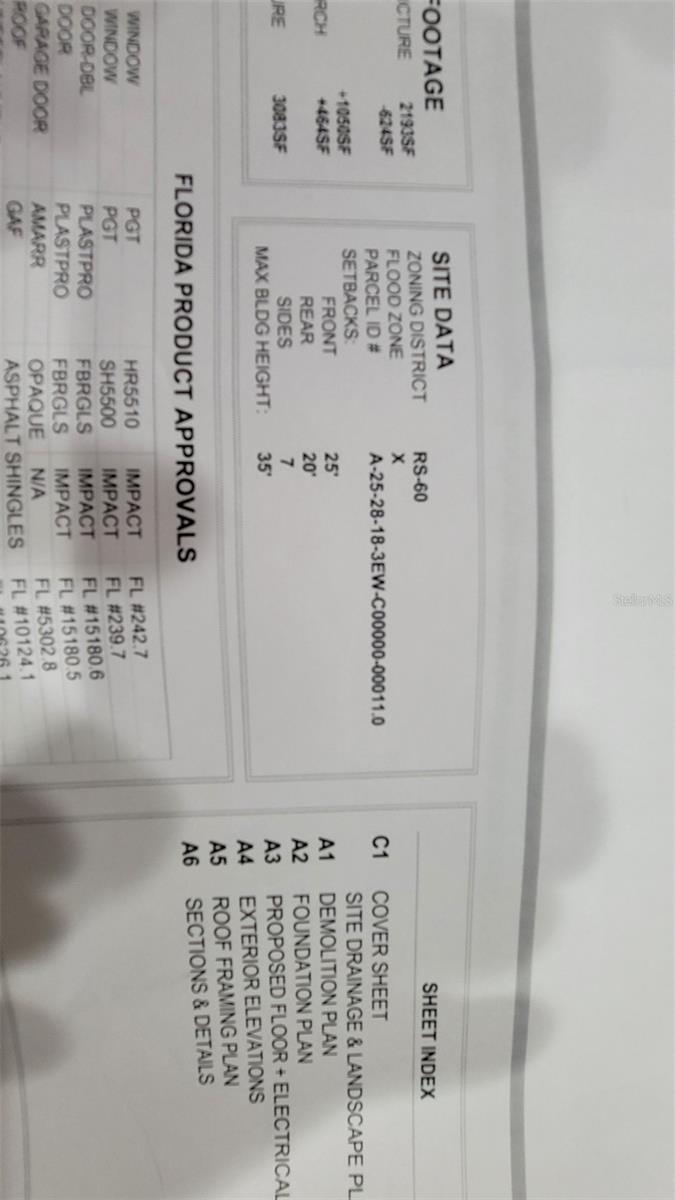
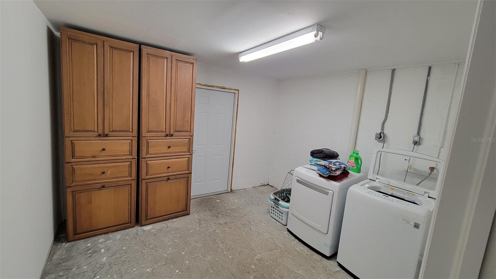
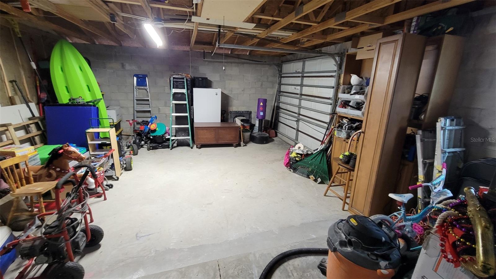
- MLS#: T3549596 ( Residential )
- Street Address: 8013 Ola Avenue
- Viewed: 97
- Price: $519,000
- Price sqft: $172
- Waterfront: No
- Year Built: 1957
- Bldg sqft: 3023
- Bedrooms: 4
- Total Baths: 4
- Full Baths: 3
- 1/2 Baths: 1
- Garage / Parking Spaces: 1
- Days On Market: 267
- Additional Information
- Geolocation: 28.0204 / -82.4663
- County: HILLSBOROUGH
- City: TAMPA
- Zipcode: 33604
- Subdivision: Parkview Estates Rev
- Elementary School: Forest Hills
- Middle School: Adams
- High School: Chamberlain
- Provided by: FLORIDA REEL ESTATE
- Contact: Jim Flanders
- 813-215-8932

- DMCA Notice
-
DescriptionNo hurricane damage here it just went off the market for a few months while the sellers parents stayed at the house while there property was renovated. What a great property almost half an acre. Don't miss out on this perfectly located 4 bedroom 3.5 bath that is in walking distance to the Tampa Zoo, the Hillsborough River and a short drive to the rest of the hot spots in town. Want to see the Bucs? Your 10 minutes away and Downtown Tampa, USF and Busch Gardens are only 15 to 20 minutes away. This house is family ready with a great playground and a huge yard to entertain and play in. The house was almost completely renovated 5 years ago including a new kitchen, primary bedroom and bathroom, expanded family room, large utility room (not included in the gross living area) and over size 1 plus car garage. There are new water lines, electrical system, roof, and all of the sewer lines were cleaned out. There is a large rear open patio and a large covered front porch that is almost 70 feet wide. Just bring your rocking chairs and grill. Your new home awaits so dont you wait because this one will go fast.
All
Similar
Features
Appliances
- Dishwasher
- Microwave
- Range
- Refrigerator
Home Owners Association Fee
- 0.00
Carport Spaces
- 0.00
Close Date
- 0000-00-00
Cooling
- Central Air
Country
- US
Covered Spaces
- 0.00
Exterior Features
- Storage
Flooring
- Carpet
- Tile
Garage Spaces
- 1.00
Heating
- Central
- Electric
High School
- Chamberlain-HB
Insurance Expense
- 0.00
Interior Features
- Ceiling Fans(s)
- Eat-in Kitchen
Legal Description
- PARKVIEW ESTATES REVISED PLAT OF LOT 11 AND E 1/2 OF LOT 12 BLOCK C
Levels
- One
Living Area
- 2087.00
Middle School
- Adams-HB
Area Major
- 33604 - Tampa / Sulphur Springs
Net Operating Income
- 0.00
Occupant Type
- Owner
Open Parking Spaces
- 0.00
Other Expense
- 0.00
Parcel Number
- A-25-28-18-3EW-C00000-00011.0
Property Type
- Residential
Roof
- Shingle
School Elementary
- Forest Hills-HB
Sewer
- Public Sewer
Tax Year
- 2023
Township
- 28
Utilities
- Cable Connected
- Electricity Connected
- Sewer Connected
- Water Connected
Views
- 97
Virtual Tour Url
- https://www.propertypanorama.com/instaview/stellar/T3549596
Water Source
- Public
Year Built
- 1957
Zoning Code
- RS-60
Listing Data ©2025 Greater Fort Lauderdale REALTORS®
Listings provided courtesy of The Hernando County Association of Realtors MLS.
Listing Data ©2025 REALTOR® Association of Citrus County
Listing Data ©2025 Royal Palm Coast Realtor® Association
The information provided by this website is for the personal, non-commercial use of consumers and may not be used for any purpose other than to identify prospective properties consumers may be interested in purchasing.Display of MLS data is usually deemed reliable but is NOT guaranteed accurate.
Datafeed Last updated on June 3, 2025 @ 12:00 am
©2006-2025 brokerIDXsites.com - https://brokerIDXsites.com
Sign Up Now for Free!X
Call Direct: Brokerage Office: Mobile: 352.442.9386
Registration Benefits:
- New Listings & Price Reduction Updates sent directly to your email
- Create Your Own Property Search saved for your return visit.
- "Like" Listings and Create a Favorites List
* NOTICE: By creating your free profile, you authorize us to send you periodic emails about new listings that match your saved searches and related real estate information.If you provide your telephone number, you are giving us permission to call you in response to this request, even if this phone number is in the State and/or National Do Not Call Registry.
Already have an account? Login to your account.
