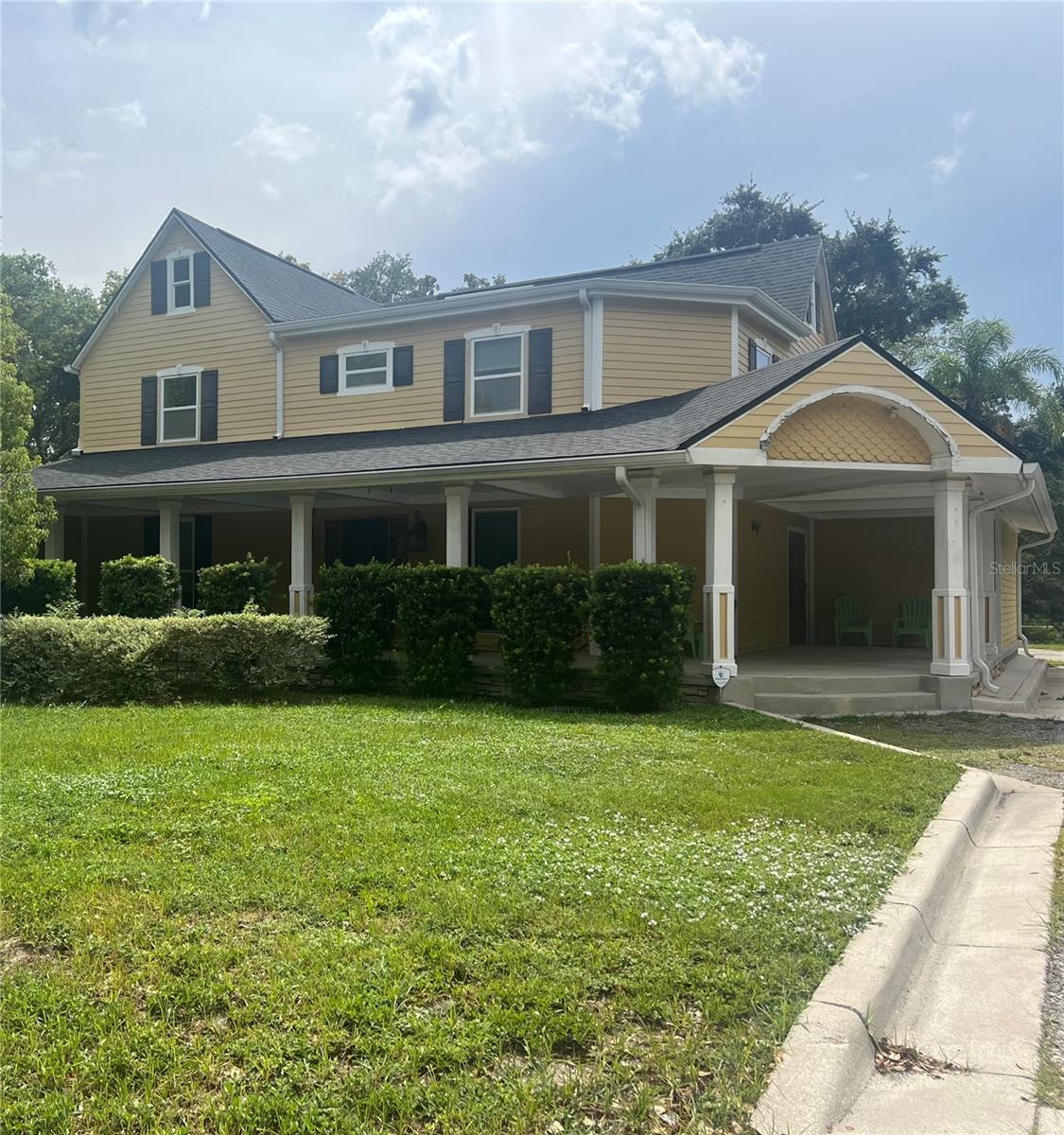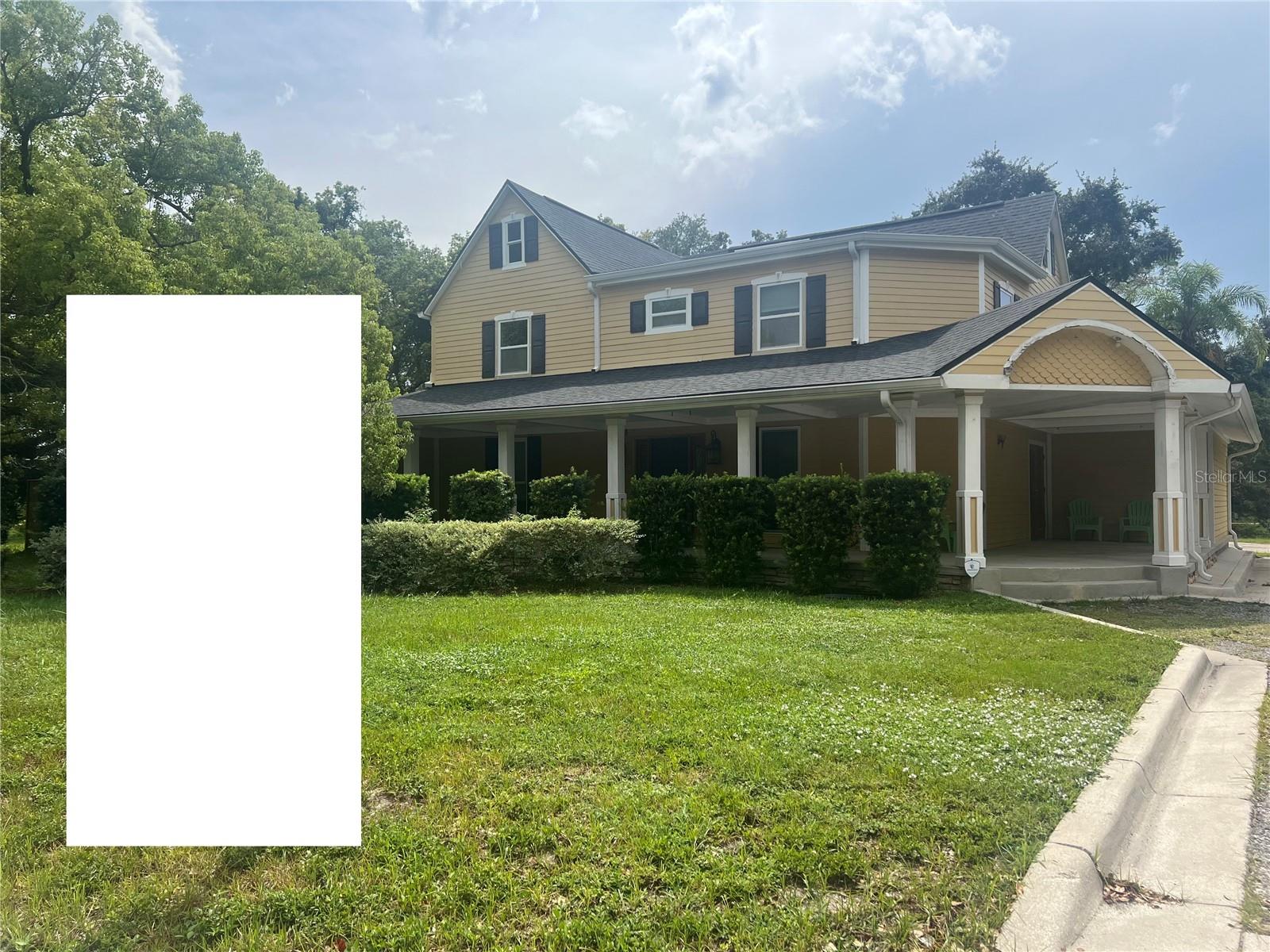Share this property:
Contact Julie Ann Ludovico
Schedule A Showing
Request more information
- Home
- Property Search
- Search results
- 1109 Belcher Road, PALM HARBOR, FL 34683
Property Photos




























































- MLS#: T3551452 ( Residential )
- Street Address: 1109 Belcher Road
- Viewed: 522
- Price: $894,900
- Price sqft: $227
- Waterfront: No
- Year Built: 1905
- Bldg sqft: 3947
- Bedrooms: 5
- Total Baths: 4
- Full Baths: 3
- 1/2 Baths: 1
- Days On Market: 465
- Additional Information
- Geolocation: 28.0776 / -82.7481
- County: PINELLAS
- City: PALM HARBOR
- Zipcode: 34683
- Subdivision: Sutherland Town Of
- Elementary School: Highland Lakes Elementary PN
- Middle School: Palm Harbor Middle PN
- High School: Palm Harbor Univ High PN
- Provided by: ABI ROAD REALTY LLC
- Contact: Darleen DePoalo
- 727-710-8689

- DMCA Notice
-
DescriptionProperty is located in unincorporated Pinellas County, current zoning allows certain business uses. Historical property right near the heart of downtown Palm Harbor. This home is on a 1 acre MOL lot. The 3,196 sqft residence offers a perfect setting for both residential and commercial use. As you arrive you will see a wrap around porch in the front, there are hooks ready for porch swings to be placed. When you step inside you will notice the layout has optimal use for however you chose to use the space office, play rooms, living room, gym etc. The primary bedroom on the first floor has french doors to enter, through those doors is a large space aside from the bedroom that can be used as an extra space for an office, storage, etc. With a full private bathroom attached. The kitchen has recent updates and offers seamless access to the large deck in the backyard that is perfect for any outdoor activities such as relaxation, gatherings, bon fires, gardening etc. Attached to the kitchen is the laundry room leading into bathroom for easy access from the backyard and kitchen. Spacious formal dining area between the kitchen and living room. Upstairs, youll find three spacious bedrooms, each providing lots of comfort for family and guests. Whether you envision it as your forever home or a unique commercial space, this property stands out with its versatile layout and prime location. Large 1 acre lot offers plenty of room for expansion and growth. Plenty of room for parking, a pool, multi car garage, etc. Roof was replaced 7/2016 with peel & stick underlayment.
All
Similar
Features
Appliances
- Dishwasher
- Disposal
- Dryer
- Microwave
- Range
- Refrigerator
- Washer
Home Owners Association Fee
- 0.00
Carport Spaces
- 0.00
Close Date
- 0000-00-00
Cooling
- Central Air
Country
- US
Covered Spaces
- 0.00
Exterior Features
- French Doors
- Private Mailbox
- Sidewalk
Flooring
- Tile
- Wood
Garage Spaces
- 0.00
Heating
- Central
High School
- Palm Harbor Univ High-PN
Insurance Expense
- 0.00
Interior Features
- Ceiling Fans(s)
- Crown Molding
- Primary Bedroom Main Floor
Legal Description
- SUTHERLAND
- TOWN OF BLK 76
- THAT PT SD BLK INCL PT VAC GEORGIA AVE ON S ALL DESC FR NE COR OF SE 1/4 TH N89D29'15"W 30FT TH S00D20'11"E ALG W R/W OF 21ST 344.84FT FOR POB TH S00D20'11"E 212.95FT TO THE N R/W OF GEORGIA AVE TH S89D43'42"W 321.55FT TH TH N00D12'03"W 125.81FT TH N89D41'56"E 234.25FT TH N44D42'19"E 123FT TO POB
Levels
- Two
Living Area
- 3196.00
Middle School
- Palm Harbor Middle-PN
Area Major
- 34683 - Palm Harbor
Net Operating Income
- 0.00
Occupant Type
- Vacant
Open Parking Spaces
- 0.00
Other Expense
- 0.00
Parcel Number
- 01-28-15-88560-076-0004
Possession
- Close Of Escrow
Property Type
- Residential
Roof
- Shingle
School Elementary
- Highland Lakes Elementary-PN
Sewer
- Public Sewer
Tax Year
- 2023
Township
- 28
Utilities
- Public
Views
- 522
Virtual Tour Url
- https://www.propertypanorama.com/instaview/stellar/T3551452
Water Source
- Public
Year Built
- 1905
Zoning Code
- A-E
Listing Data ©2025 Greater Fort Lauderdale REALTORS®
Listings provided courtesy of The Hernando County Association of Realtors MLS.
Listing Data ©2025 REALTOR® Association of Citrus County
Listing Data ©2025 Royal Palm Coast Realtor® Association
The information provided by this website is for the personal, non-commercial use of consumers and may not be used for any purpose other than to identify prospective properties consumers may be interested in purchasing.Display of MLS data is usually deemed reliable but is NOT guaranteed accurate.
Datafeed Last updated on December 4, 2025 @ 12:00 am
©2006-2025 brokerIDXsites.com - https://brokerIDXsites.com
Sign Up Now for Free!X
Call Direct: Brokerage Office: Mobile: 352.442.9386
Registration Benefits:
- New Listings & Price Reduction Updates sent directly to your email
- Create Your Own Property Search saved for your return visit.
- "Like" Listings and Create a Favorites List
* NOTICE: By creating your free profile, you authorize us to send you periodic emails about new listings that match your saved searches and related real estate information.If you provide your telephone number, you are giving us permission to call you in response to this request, even if this phone number is in the State and/or National Do Not Call Registry.
Already have an account? Login to your account.
