Share this property:
Contact Julie Ann Ludovico
Schedule A Showing
Request more information
- Home
- Property Search
- Search results
- 6443 Ashville Drive, ZEPHYRHILLS, FL 33542
Property Photos
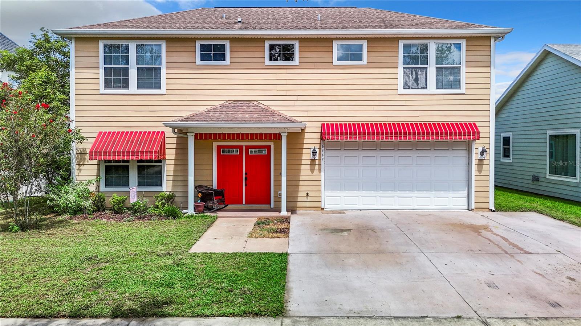

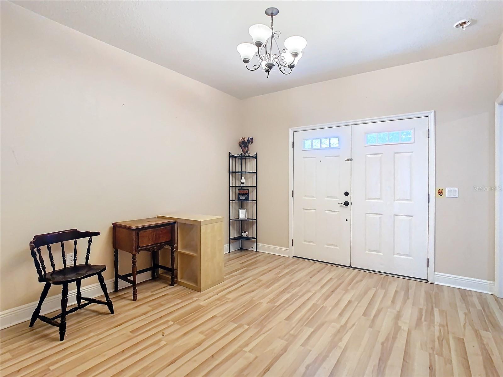
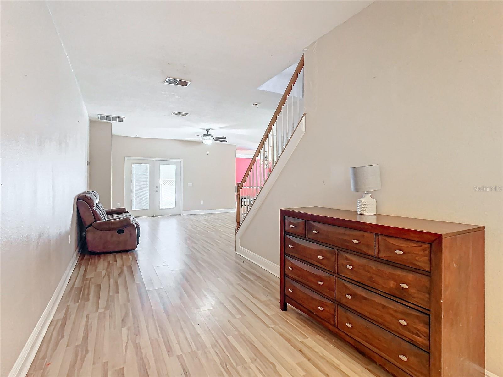
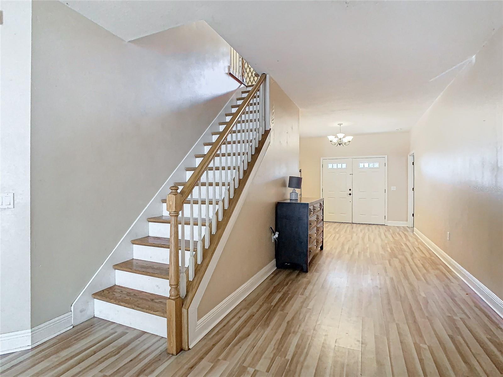
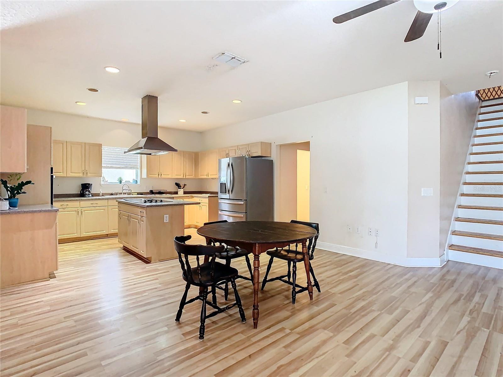
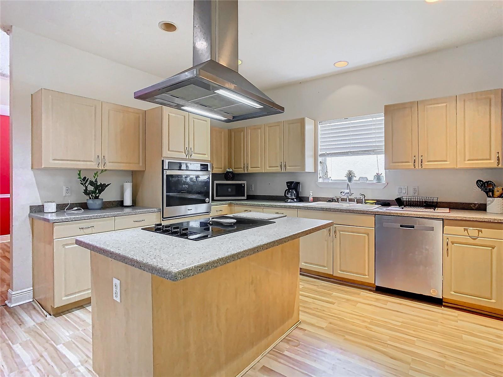
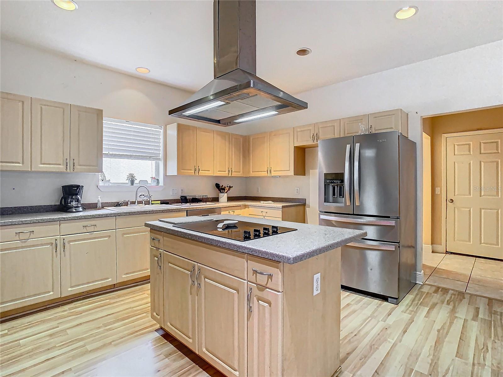
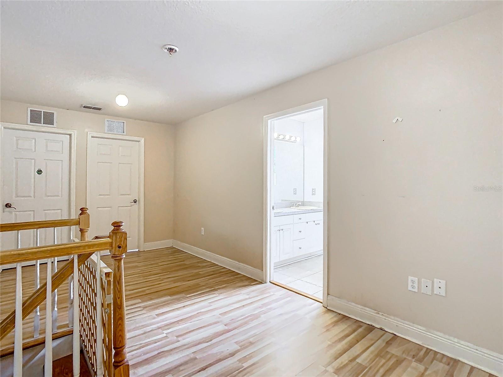
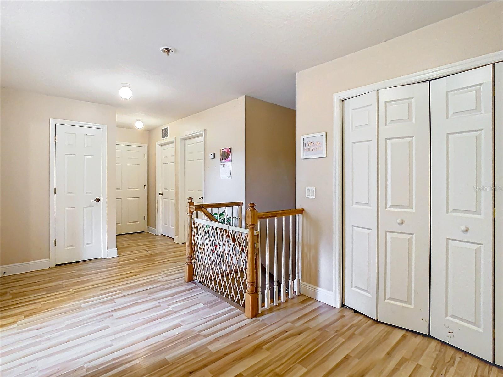
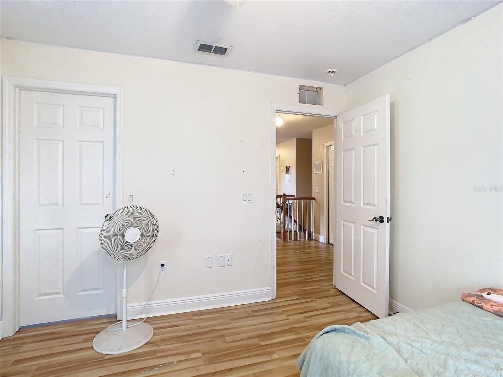
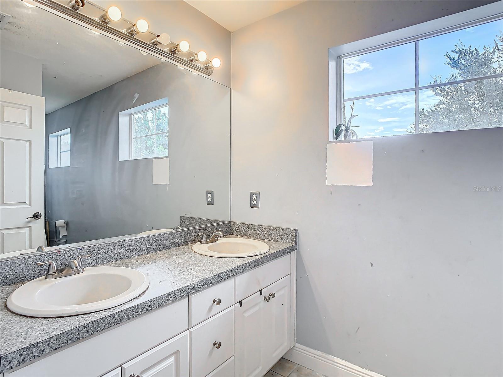
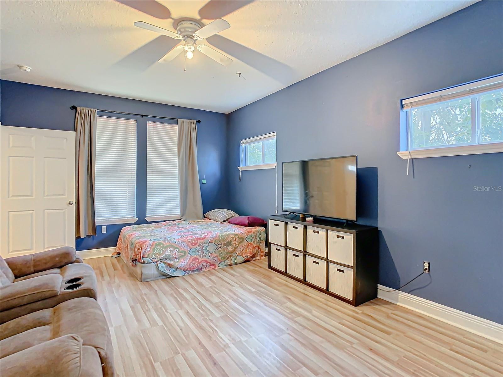
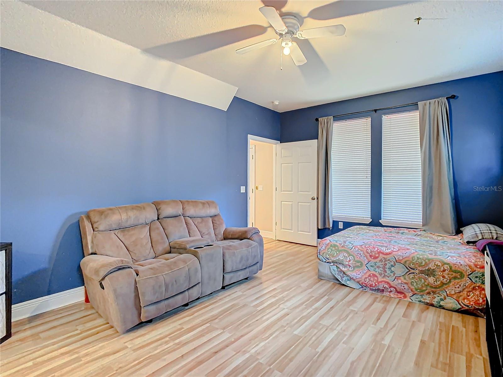
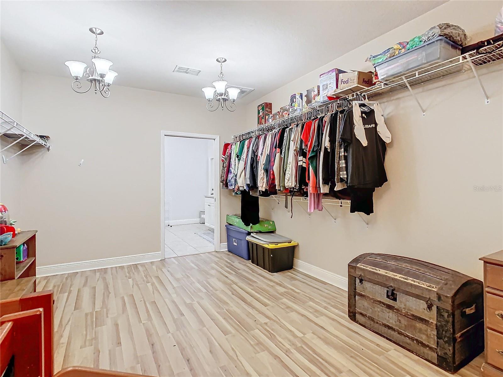
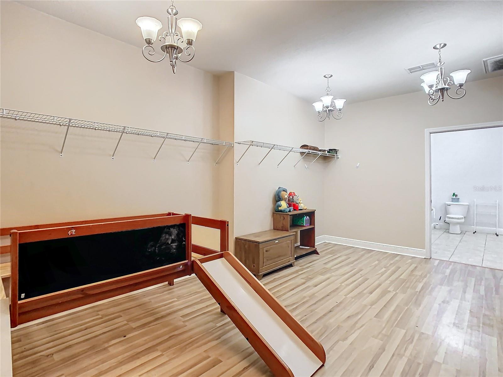
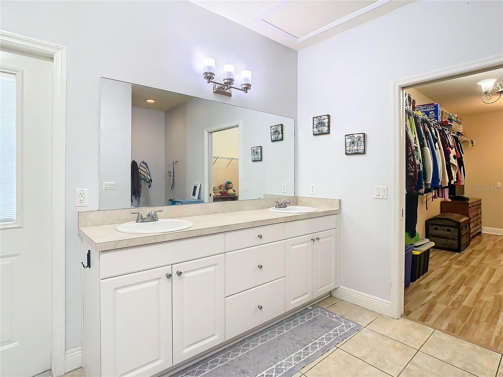
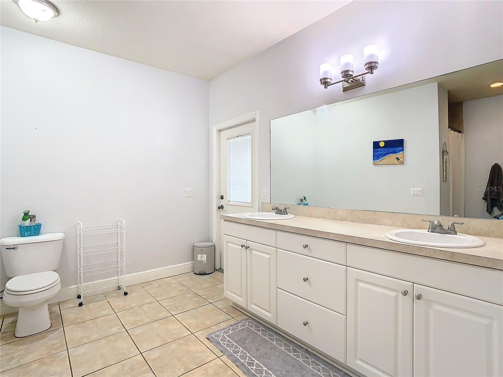
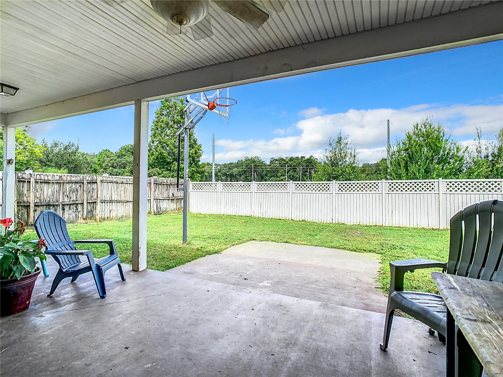
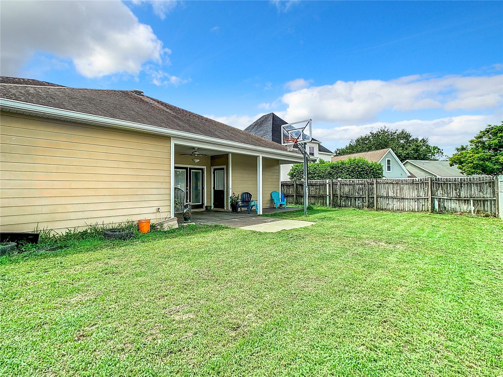








- MLS#: T3552536 ( Residential )
- Street Address: 6443 Ashville Drive
- Viewed: 54
- Price: $320,000
- Price sqft: $89
- Waterfront: No
- Year Built: 2005
- Bldg sqft: 3580
- Bedrooms: 5
- Total Baths: 3
- Full Baths: 2
- 1/2 Baths: 1
- Garage / Parking Spaces: 2
- Days On Market: 160
- Additional Information
- Geolocation: 28.2508 / -82.1978
- County: PASCO
- City: ZEPHYRHILLS
- Zipcode: 33542
- Subdivision: Silver Oaks Village Ph 02
- Provided by: LPT REALTY, LLC
- Contact: Gary Unger
- 877-366-2213

- DMCA Notice
-
DescriptionBeautiful large 5 bedroom home with a wide open floor plan located in a wonderful neighborhood. As you walk up to your new home and open the double front doors you will smile as you walk into your inviting and brightly lit new home. You admire the spacious living room perfect for entertaining. You absolutely fall in love with the modern open concept kitchen complete with a cooking island, large refrigerator, built in oven, and stainless steel appliances. The first floor master suite includes a very spacious closet and a beautiful bathroom with a large shower and double sinks. Upstairs you find 4 bedrooms along with a modern full bathroom. The backyard is private and has a covered porch perfect for eating outside on while enjoying the gorgeous Florida weather. The attached garage comfortably fits 2 cars as well as providing plenty of additional storage space. *This property may offer an opportunity for loan assumption for a qualified buyer, subject to lender approval.
All
Similar
Features
Appliances
- Built-In Oven
- Cooktop
- Dishwasher
- Disposal
- Electric Water Heater
- Refrigerator
Home Owners Association Fee
- 125.00
Association Name
- Silver Oaks Village HOA
Association Phone
- 727-869-9700
Carport Spaces
- 0.00
Close Date
- 0000-00-00
Cooling
- Central Air
Country
- US
Covered Spaces
- 0.00
Exterior Features
- French Doors
- Sidewalk
Flooring
- Laminate
- Tile
Garage Spaces
- 2.00
Heating
- Central
Interior Features
- Ceiling Fans(s)
- Open Floorplan
- Primary Bedroom Main Floor
- Solid Surface Counters
- Walk-In Closet(s)
Legal Description
- SILVER OAKS VILLAGE - PHASE TWO PB 50 PG 029 BLOCK B LOT 14
Levels
- Two
Living Area
- 2836.00
Lot Features
- Near Golf Course
Area Major
- 33542 - Zephyrhills
Net Operating Income
- 0.00
Occupant Type
- Vacant
Parcel Number
- 03-26-21-0220-00B00-0140
Parking Features
- Garage Door Opener
Pets Allowed
- No
Property Type
- Residential
Roof
- Shingle
Sewer
- Public Sewer
Tax Year
- 2023
Township
- 26S
Utilities
- Cable Available
Views
- 54
Virtual Tour Url
- https://www.propertypanorama.com/instaview/stellar/T3552536
Water Source
- Public
Year Built
- 2005
Zoning Code
- PUD
Listing Data ©2025 Greater Fort Lauderdale REALTORS®
Listings provided courtesy of The Hernando County Association of Realtors MLS.
Listing Data ©2025 REALTOR® Association of Citrus County
Listing Data ©2025 Royal Palm Coast Realtor® Association
The information provided by this website is for the personal, non-commercial use of consumers and may not be used for any purpose other than to identify prospective properties consumers may be interested in purchasing.Display of MLS data is usually deemed reliable but is NOT guaranteed accurate.
Datafeed Last updated on February 6, 2025 @ 12:00 am
©2006-2025 brokerIDXsites.com - https://brokerIDXsites.com
Sign Up Now for Free!X
Call Direct: Brokerage Office: Mobile: 352.442.9386
Registration Benefits:
- New Listings & Price Reduction Updates sent directly to your email
- Create Your Own Property Search saved for your return visit.
- "Like" Listings and Create a Favorites List
* NOTICE: By creating your free profile, you authorize us to send you periodic emails about new listings that match your saved searches and related real estate information.If you provide your telephone number, you are giving us permission to call you in response to this request, even if this phone number is in the State and/or National Do Not Call Registry.
Already have an account? Login to your account.
