Share this property:
Contact Julie Ann Ludovico
Schedule A Showing
Request more information
- Home
- Property Search
- Search results
- 11752 Valley Spring Lane, HOMOSASSA, FL 34448
Property Photos
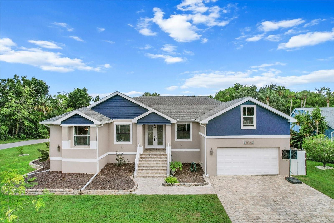

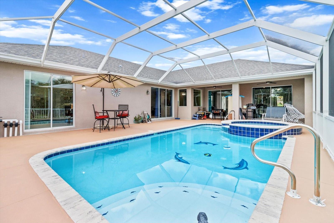
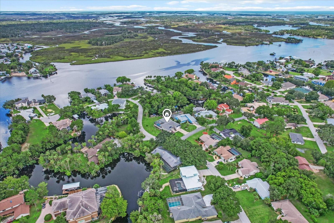
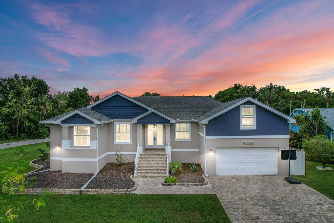
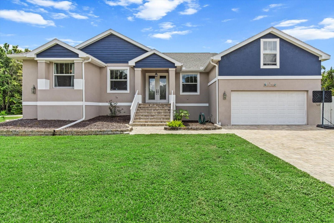
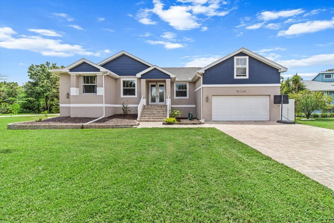
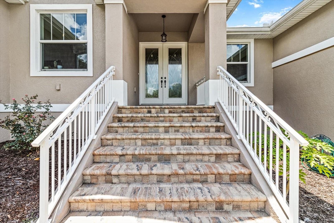
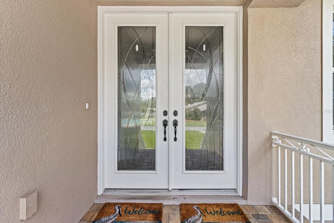
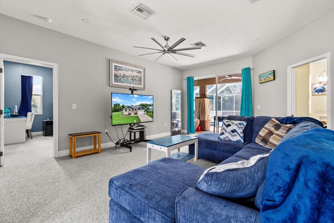
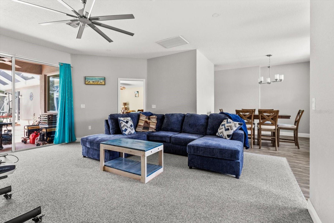
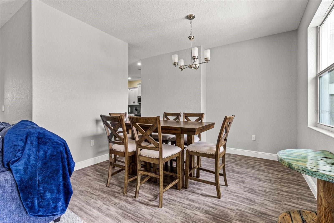
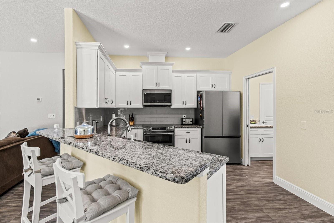
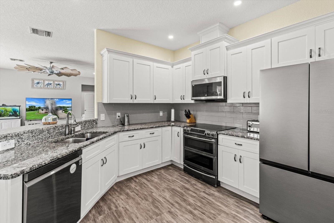
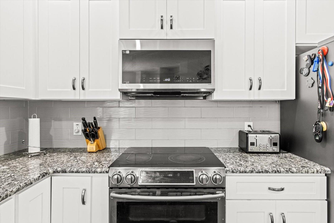
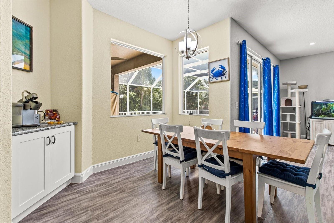
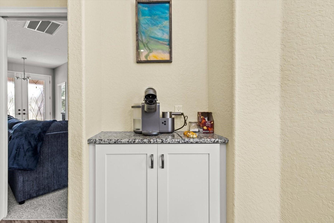
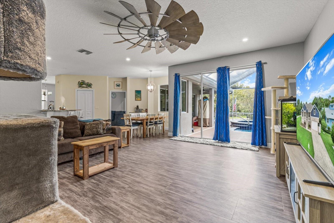
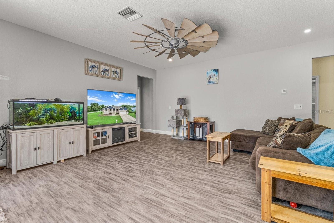
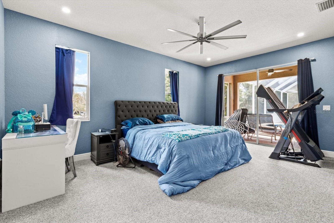
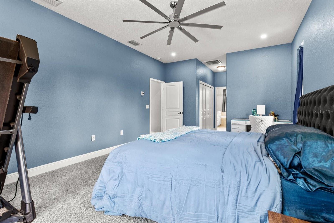
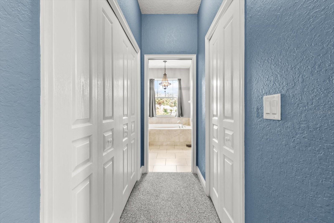
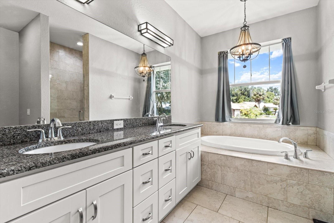
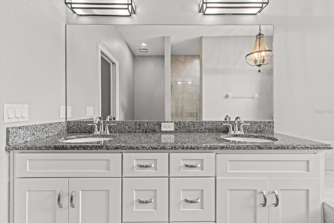
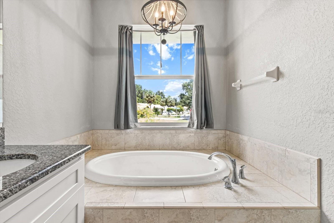
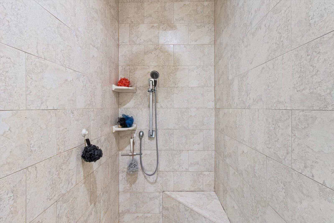
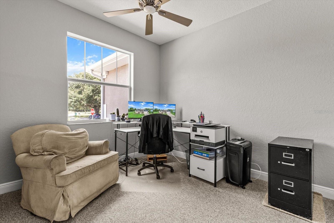
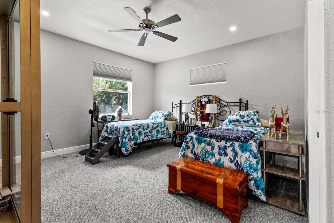
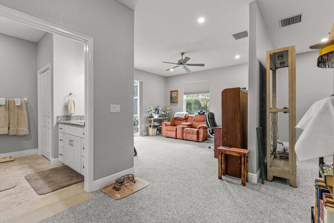
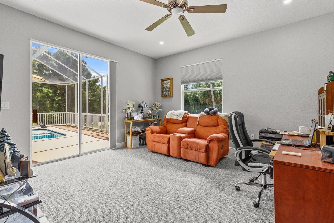
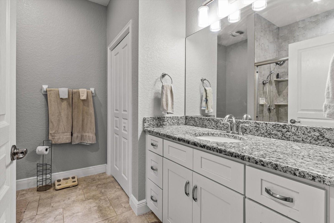
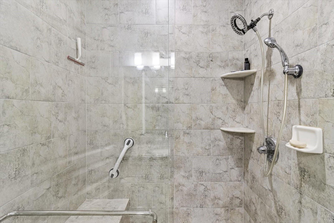
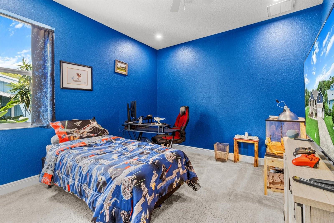
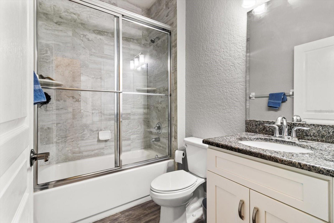
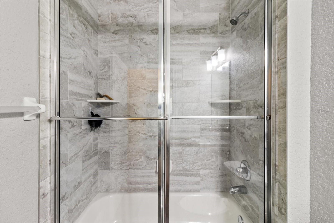
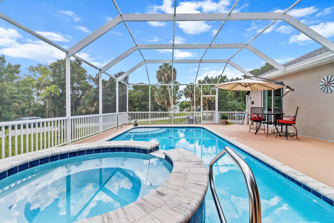
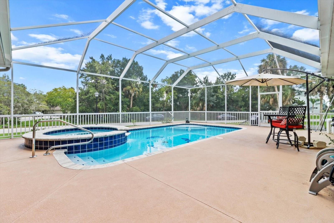
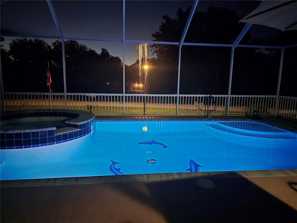
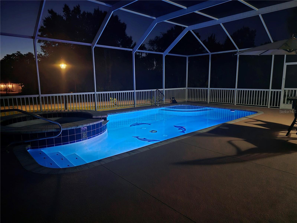
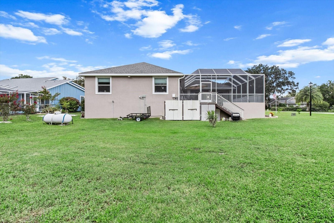
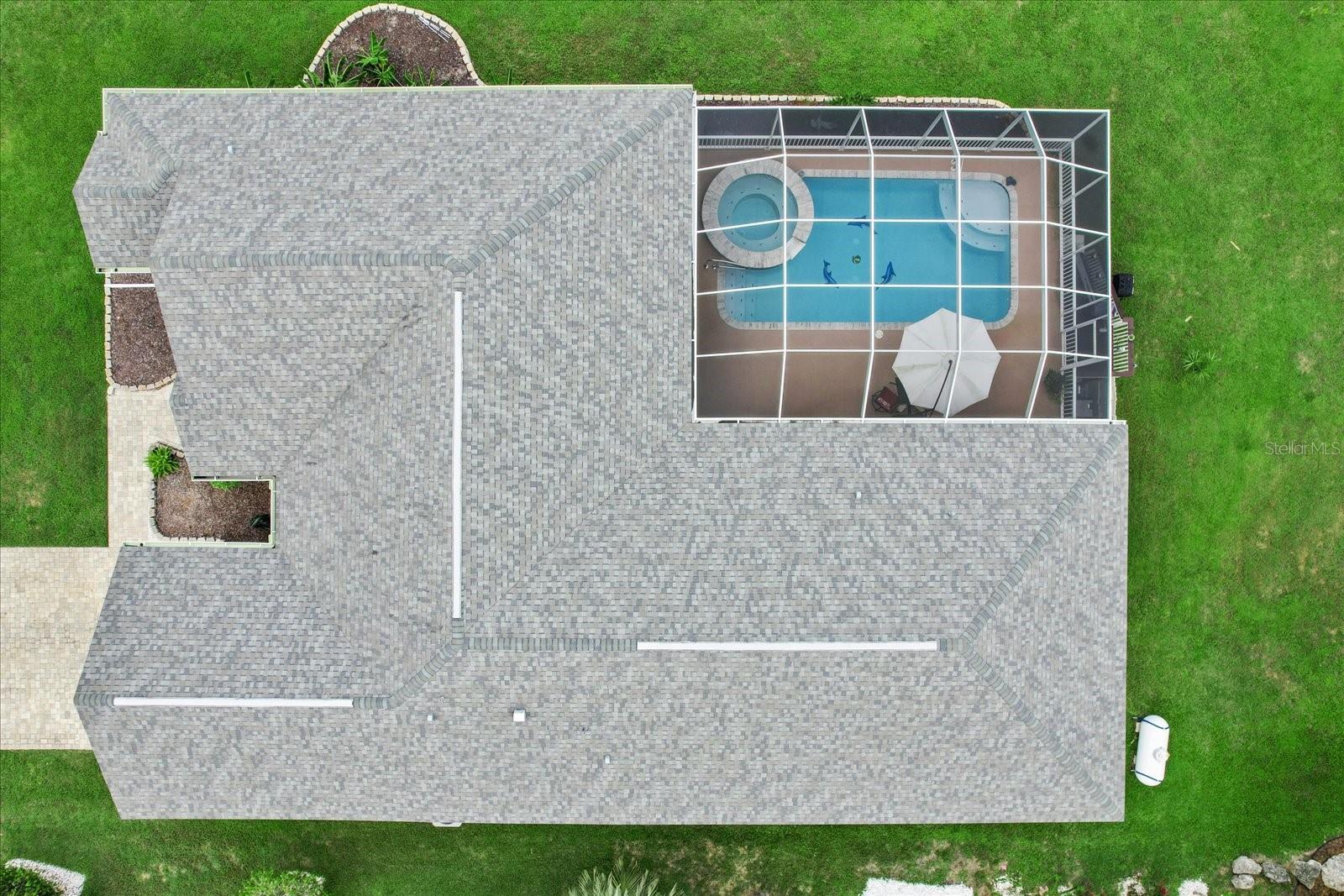
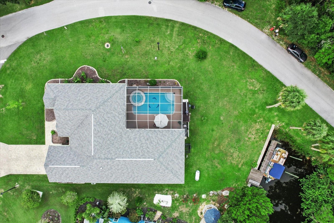
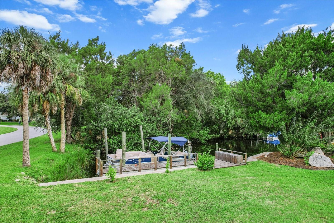
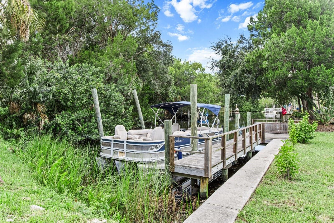
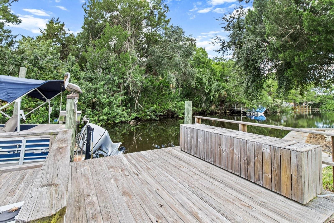
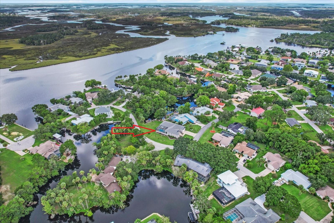
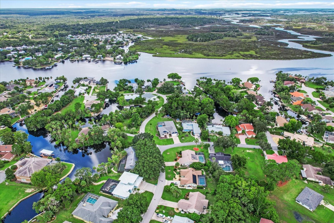
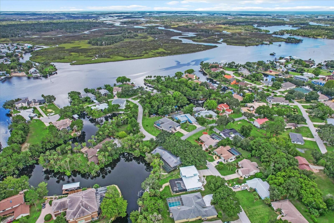
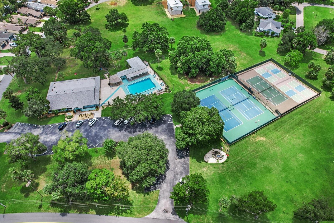
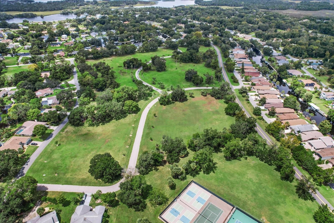
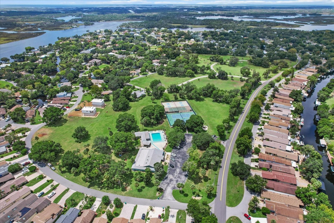
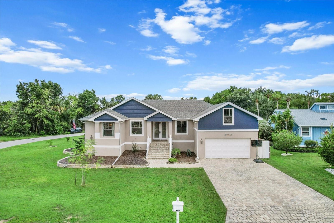
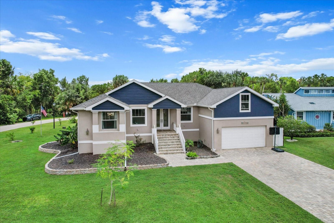
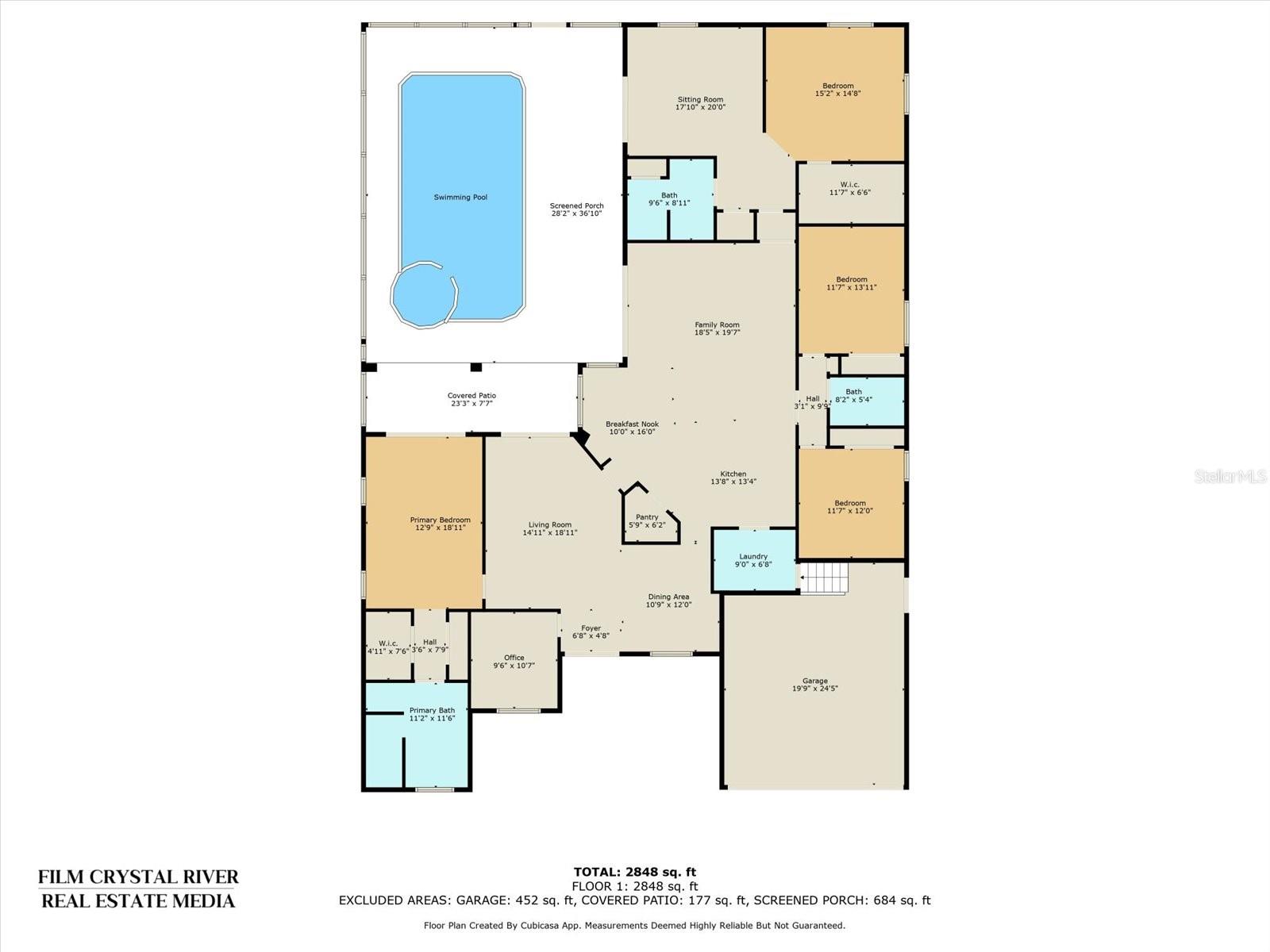






- MLS#: T3552577 ( Residential )
- Street Address: 11752 Valley Spring Lane
- Viewed: 182
- Price: $1,059,900
- Price sqft: $276
- Waterfront: Yes
- Wateraccess: Yes
- Waterfront Type: Canal - Brackish,Canal Front
- Year Built: 2018
- Bldg sqft: 3840
- Bedrooms: 4
- Total Baths: 3
- Full Baths: 3
- Garage / Parking Spaces: 2
- Days On Market: 158
- Additional Information
- Geolocation: 28.7858 / -82.6284
- County: CITRUS
- City: HOMOSASSA
- Zipcode: 34448
- Subdivision: Riverhaven Village
- Elementary School: Homosassa
- Middle School: Crystal River
- High School: Crystal River
- Provided by: ALEXANDER REAL ESTATE, INC.
- Contact: Ann MacKinnon
- 352-795-6633

- DMCA Notice
-
DescriptionA RARE GEM! Built in 2018, this NEVER FLOODED waterfront pool home in Riverhaven Village sits high & dry because of its impressive 10+ ft stem wall construction! (This significantly reduces flood insurance costs.) A short boat ride down the canal leads to the gorgeous Homosassa River, and the Gulf. Four bedrooms, 3 baths includes a primary suite and an in law suite, plus an office. The primary suite provides privacy, with dual closets and an en suite bathroom featuring a double vanity and a luxurious soaking tub. The versatile guest/in law suite includes its own private bathroom and additional sitting area. The modern kitchen boasts white cabinets, modern appliances, and a walk in pantry. Tall sliding glass doors in several rooms throughout the house open to the beautiful screened lanai with a propane heated saltwater pool and spillover spa. The home also features a 2 car garage with decked attic space for extra storage. As part of Riverhaven Village, new owners will have access to a voluntary club membership offering amenities such as a pool, tennis courts, pickleball courts, library, clubhouse, children's playground, and dog park. Zoned for Homosassa Elementary, Crystal River Middle, and Crystal River High schools, this home is located in the heart of the Nature Coast, offering some of the best fishing, boating, kayaking, biking, and trails. Just over 2 miles from the Suncoast/Veterans toll road, providing easy access to the Tampa airport in less than an hour. Don't miss this opportunity to own a piece of paradise!
All
Similar
Features
Waterfront Description
- Canal - Brackish
- Canal Front
Accessibility Features
- Stair Lift
Appliances
- Built-In Oven
- Dishwasher
- Disposal
- Electric Water Heater
- Microwave
- Refrigerator
Home Owners Association Fee
- 180.00
Home Owners Association Fee Includes
- None
Association Name
- Amy Carter
Association Phone
- 727-232-1173
Carport Spaces
- 0.00
Close Date
- 0000-00-00
Cooling
- Central Air
- Zoned
Country
- US
Covered Spaces
- 0.00
Exterior Features
- Rain Gutters
- Sliding Doors
Flooring
- Carpet
- Luxury Vinyl
Garage Spaces
- 2.00
Heating
- Central
- Heat Pump
High School
- Crystal River High School
Interior Features
- Dry Bar
- Eat-in Kitchen
- High Ceilings
- Kitchen/Family Room Combo
- Living Room/Dining Room Combo
- Primary Bedroom Main Floor
- Solid Wood Cabinets
- Split Bedroom
- Vaulted Ceiling(s)
- Walk-In Closet(s)
Legal Description
- RIVERHAVEN VLG PB 9 PG 31 LOT 4 BLK 6
Levels
- One
Living Area
- 3059.00
Lot Features
- Cleared
- Corner Lot
- Flood Insurance Required
- FloodZone
- Landscaped
- Level
- Near Marina
- Street Dead-End
- Paved
Middle School
- Crystal River Middle School
Area Major
- 34448 - Homosassa
Net Operating Income
- 0.00
Occupant Type
- Owner
Parcel Number
- 16E-19S-25-0010-00060-0040
Parking Features
- Driveway
- Garage Door Opener
- Ground Level
Pets Allowed
- Cats OK
- Dogs OK
Pool Features
- Gunite
- Heated
- In Ground
- Lighting
- Salt Water
- Screen Enclosure
Possession
- Close of Escrow
Property Condition
- Completed
Property Type
- Residential
Roof
- Shingle
School Elementary
- Homosassa Elementary School
Sewer
- Public Sewer
Style
- Ranch
Tax Year
- 2023
Township
- 19
Utilities
- Electricity Connected
- Propane
- Sewer Connected
- Water Connected
View
- Water
Views
- 182
Virtual Tour Url
- https://player.vimeo.com/video/1004036645?badge=0&autopause=0&player_id=0&app_id=58479
Water Source
- Public
Year Built
- 2018
Zoning Code
- CLR
Listing Data ©2025 Greater Fort Lauderdale REALTORS®
Listings provided courtesy of The Hernando County Association of Realtors MLS.
Listing Data ©2025 REALTOR® Association of Citrus County
Listing Data ©2025 Royal Palm Coast Realtor® Association
The information provided by this website is for the personal, non-commercial use of consumers and may not be used for any purpose other than to identify prospective properties consumers may be interested in purchasing.Display of MLS data is usually deemed reliable but is NOT guaranteed accurate.
Datafeed Last updated on February 5, 2025 @ 12:00 am
©2006-2025 brokerIDXsites.com - https://brokerIDXsites.com
Sign Up Now for Free!X
Call Direct: Brokerage Office: Mobile: 352.442.9386
Registration Benefits:
- New Listings & Price Reduction Updates sent directly to your email
- Create Your Own Property Search saved for your return visit.
- "Like" Listings and Create a Favorites List
* NOTICE: By creating your free profile, you authorize us to send you periodic emails about new listings that match your saved searches and related real estate information.If you provide your telephone number, you are giving us permission to call you in response to this request, even if this phone number is in the State and/or National Do Not Call Registry.
Already have an account? Login to your account.
