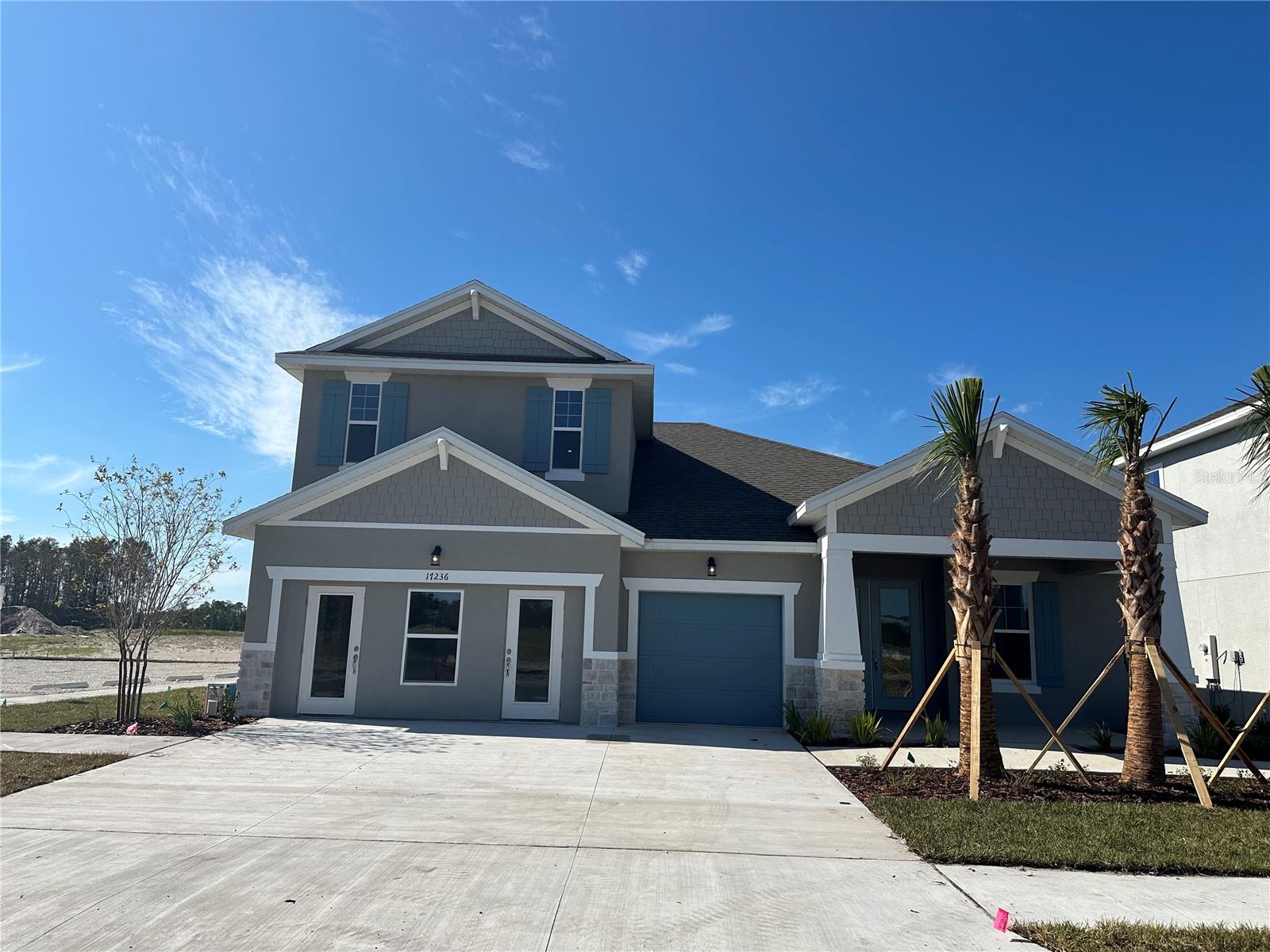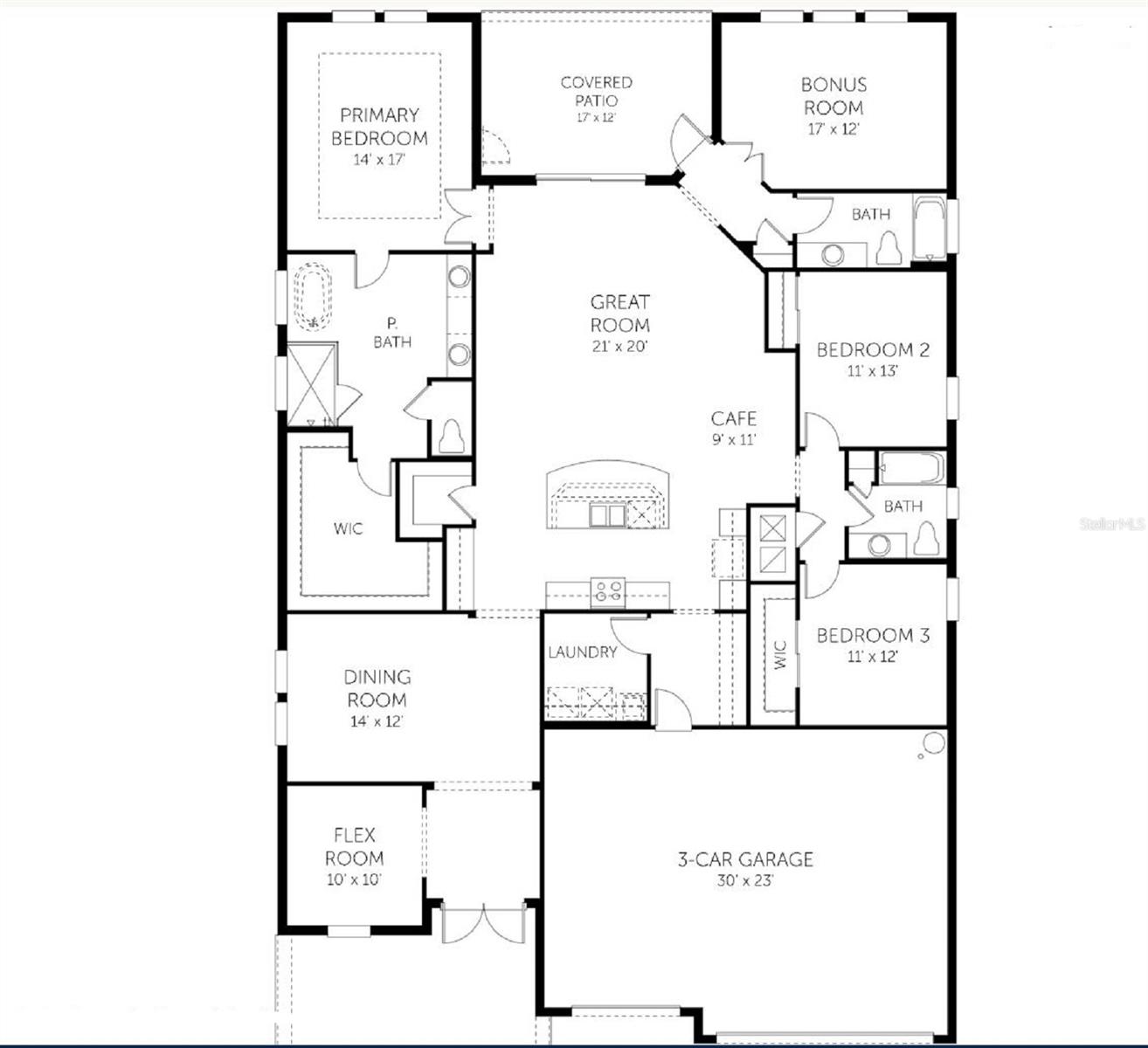Share this property:
Contact Julie Ann Ludovico
Schedule A Showing
Request more information
- Home
- Property Search
- Search results
- 17422 Crisp Apple Lane, LAND O LAKES, FL 34638
Property Photos



























































- MLS#: G5089363 ( Residential )
- Street Address: 17422 Crisp Apple Lane
- Viewed: 129
- Price: $660,279
- Price sqft: $150
- Waterfront: Yes
- Wateraccess: Yes
- Waterfront Type: Lagoon
- Year Built: 2024
- Bldg sqft: 4400
- Bedrooms: 4
- Total Baths: 4
- Full Baths: 4
- Garage / Parking Spaces: 3
- Days On Market: 77
- Additional Information
- Geolocation: 28.2944 / -82.5284
- County: PASCO
- City: LAND O LAKES
- Zipcode: 34638
- Subdivision: Angeline
- Elementary School: Mary Giella
- Middle School: Crews Lake
- High School: Hudson
- Provided by: OLYMPUS EXECUTIVE REALTY INC
- Contact: Nancy Pruitt, PA
- 407-469-0090

- DMCA Notice
-
DescriptionUnder Construction. Boca 2 Model home is one you want to stop by and see! You will see an open concept, split layout once you enter through the double front doors. The expansive primary suite is a true sanctuary with a spacious walk in closet and an elegantly appointed en suite bathroom. The bathroom features dual sinks and a massive walk in shower with a Free Standing Tub. The spacious laundry room is equipped with a sink for those unexpected messes. Angelines residents can explore the Farm, attend lively local events, and forge meaningful connections through recreational programs and social gatherings. Community Highlights: Lagoon, Private Cabanas, Obstacle Courses, Community Farm, Community Cafe, ULTRAFI High Speed Internet. In the ever growing Angeline Community, don't miss the opportunity to embrace the perfect blend of serenity and community lifestyle. *SAMPLE PHOTOS Actual homes as constructed may not contain the features and layouts depicted and may vary from image(s).
All
Similar
Features
Waterfront Description
- Lagoon
Appliances
- Dishwasher
- Disposal
- Microwave
- Range
Association Amenities
- Fence Restrictions
- Playground
Home Owners Association Fee
- 108.00
Home Owners Association Fee Includes
- Other
Association Name
- Metro
Association Phone
- Anna
Builder Model
- Boca II
Builder Name
- DREAM FINDERS HOMES
Carport Spaces
- 0.00
Close Date
- 0000-00-00
Cooling
- Central Air
Country
- US
Covered Spaces
- 0.00
Exterior Features
- Sidewalk
- Sliding Doors
Flooring
- Carpet
- Tile
Furnished
- Unfurnished
Garage Spaces
- 3.00
Heating
- Central
- Heat Pump
High School
- Hudson High-PO
Interior Features
- Open Floorplan
- Primary Bedroom Main Floor
- Split Bedroom
- Stone Counters
- Thermostat
Legal Description
- ANGELINE PHASE 4F PB 94 PG 093 LOT 941
Levels
- Two
Living Area
- 3278.00
Lot Features
- Cleared
- City Limits
- Level
- Sidewalk
- Paved
Middle School
- Crews Lake Middle-PO
Area Major
- 34638 - Land O Lakes
Net Operating Income
- 0.00
New Construction Yes / No
- Yes
Occupant Type
- Vacant
Parcel Number
- 20-25-18-0010-00000-9410
Parking Features
- Driveway
- Garage Door Opener
- Tandem
Pets Allowed
- Yes
Possession
- Close of Escrow
Property Condition
- Under Construction
Property Type
- Residential
Roof
- Shingle
School Elementary
- Mary Giella Elementary-PO
Sewer
- Public Sewer
Style
- Traditional
Tax Year
- 2023
Township
- 33
Utilities
- BB/HS Internet Available
- Cable Available
- Electricity Available
- Natural Gas Available
- Public
- Sewer Available
- Sewer Connected
- Street Lights
- Underground Utilities
Views
- 129
Virtual Tour Url
- https://my.matterport.com/show/?m=qoyQgW6TJQS
Water Source
- Public
Year Built
- 2024
Zoning Code
- PUD
Listing Data ©2025 Greater Fort Lauderdale REALTORS®
Listings provided courtesy of The Hernando County Association of Realtors MLS.
Listing Data ©2025 REALTOR® Association of Citrus County
Listing Data ©2025 Royal Palm Coast Realtor® Association
The information provided by this website is for the personal, non-commercial use of consumers and may not be used for any purpose other than to identify prospective properties consumers may be interested in purchasing.Display of MLS data is usually deemed reliable but is NOT guaranteed accurate.
Datafeed Last updated on January 31, 2025 @ 12:00 am
©2006-2025 brokerIDXsites.com - https://brokerIDXsites.com
Sign Up Now for Free!X
Call Direct: Brokerage Office: Mobile: 352.442.9386
Registration Benefits:
- New Listings & Price Reduction Updates sent directly to your email
- Create Your Own Property Search saved for your return visit.
- "Like" Listings and Create a Favorites List
* NOTICE: By creating your free profile, you authorize us to send you periodic emails about new listings that match your saved searches and related real estate information.If you provide your telephone number, you are giving us permission to call you in response to this request, even if this phone number is in the State and/or National Do Not Call Registry.
Already have an account? Login to your account.
