Share this property:
Contact Julie Ann Ludovico
Schedule A Showing
Request more information
- Home
- Property Search
- Search results
- 5275 Stetson Point Drive, HOMOSASSA, FL 34448
Active
Property Photos
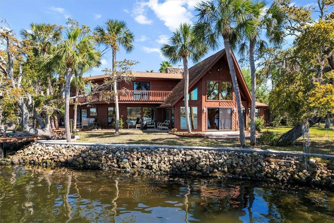

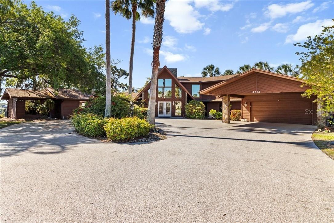
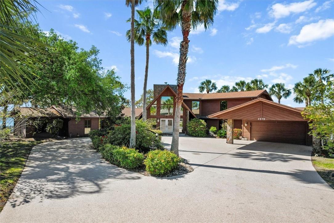
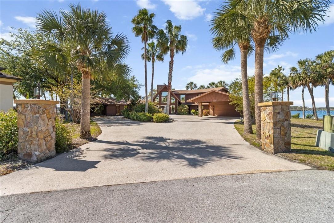
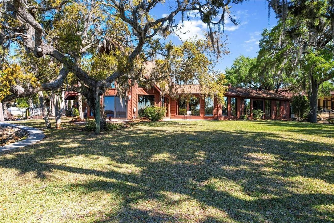
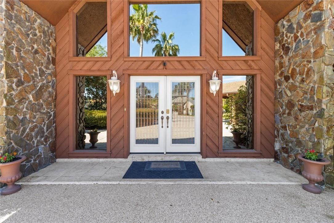
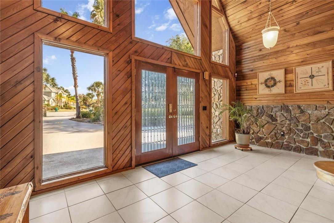
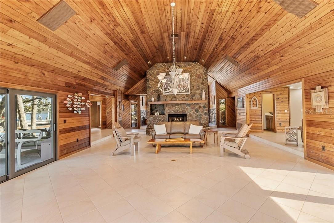
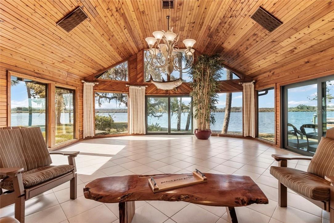
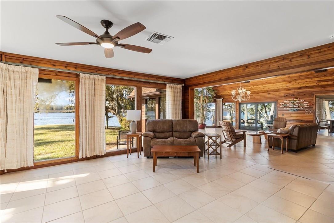
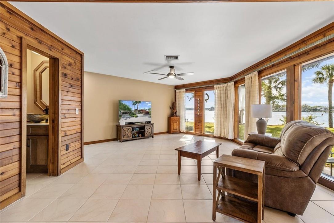
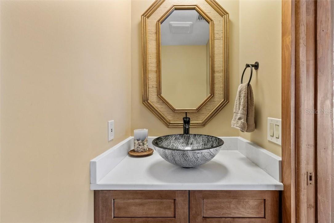
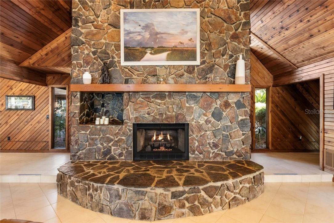
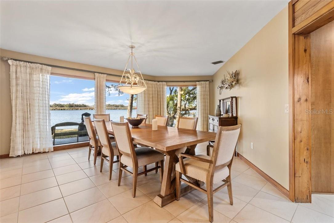
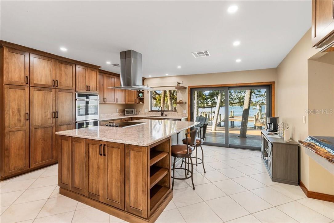
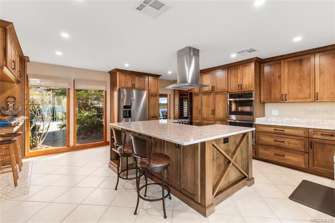
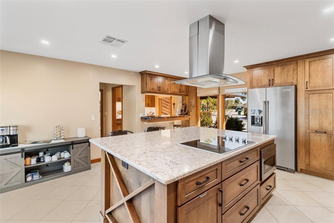
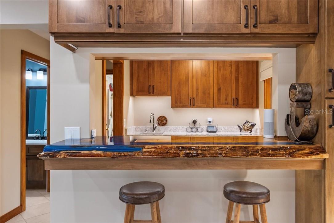
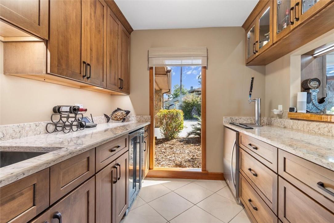
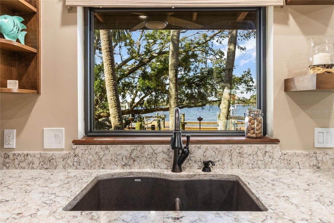
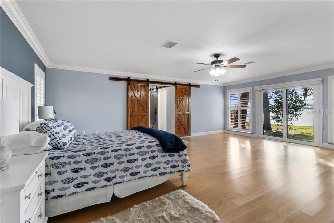
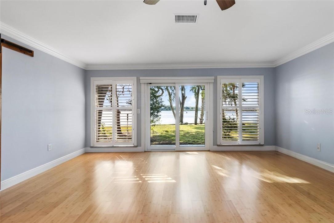
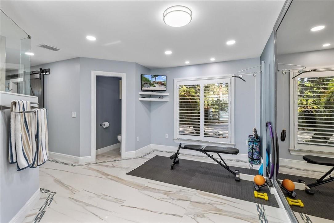
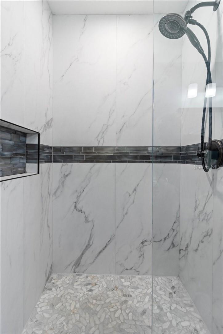
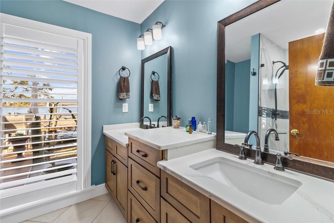
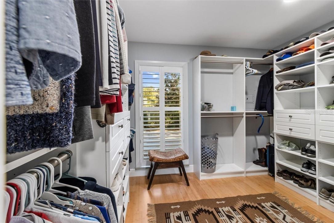
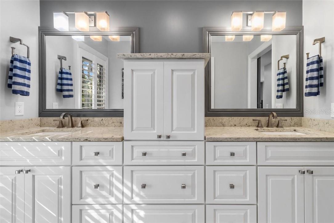
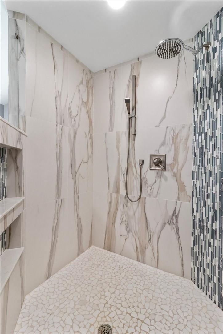
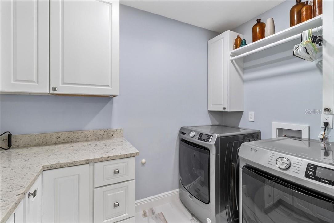
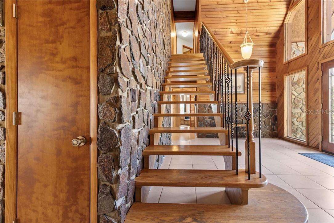
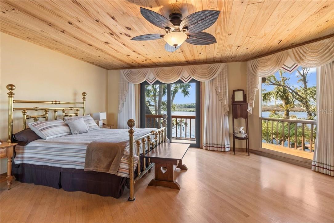
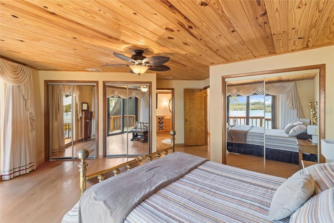
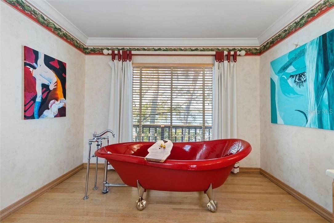
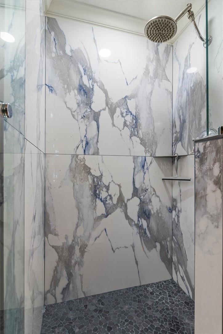
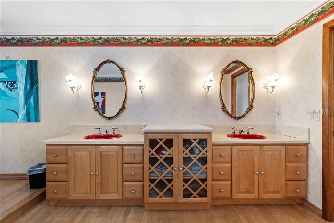
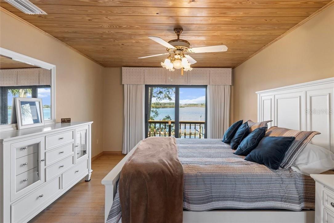
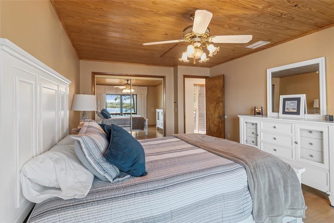
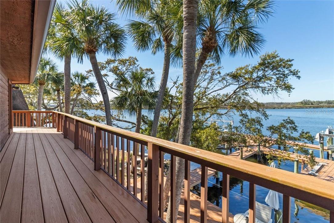
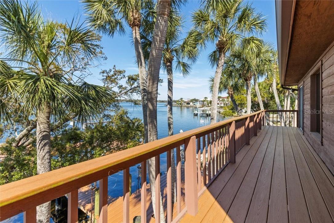
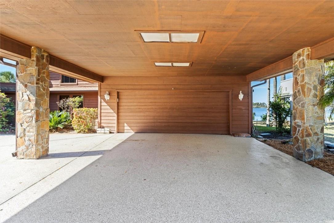
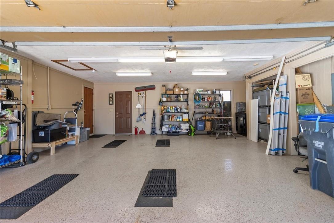
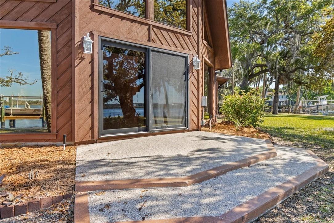
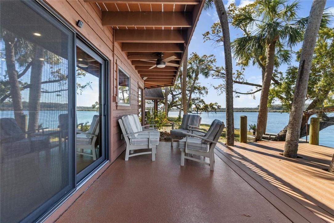
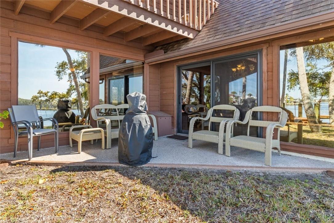
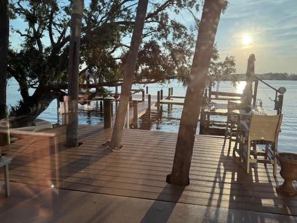
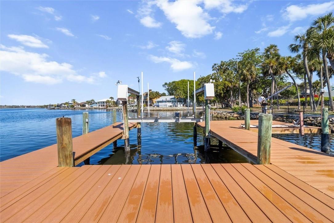
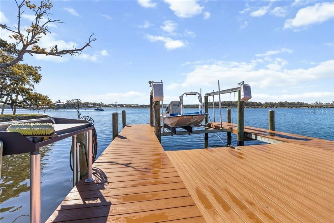
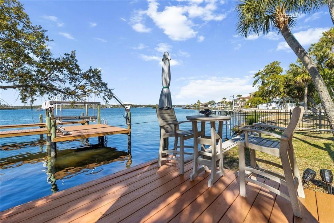
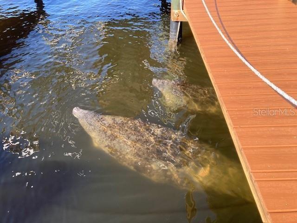
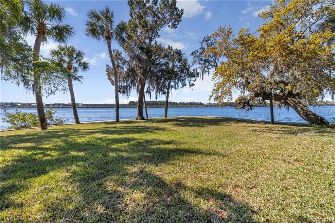
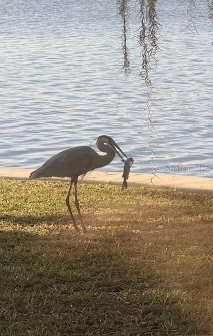
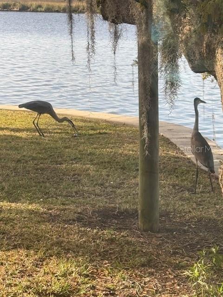

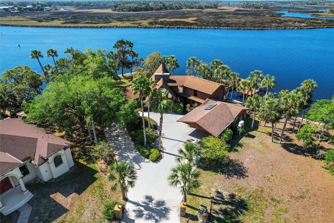
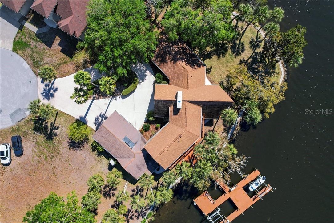
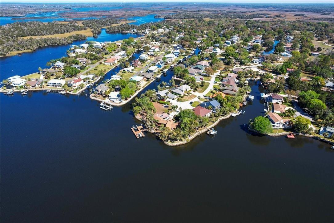
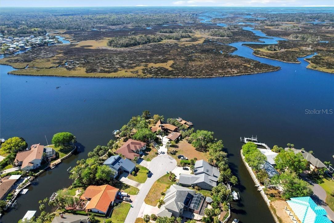
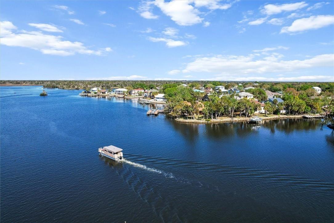
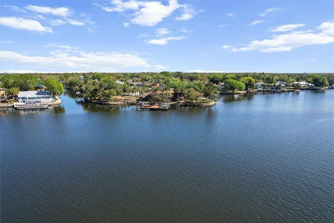
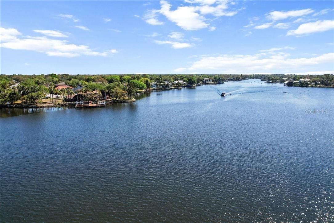
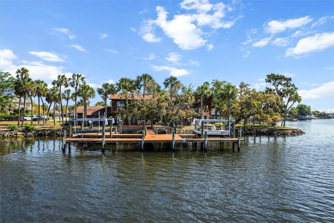
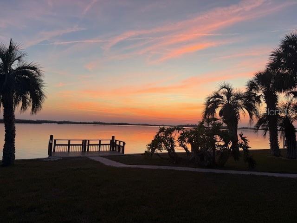
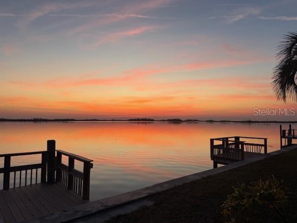

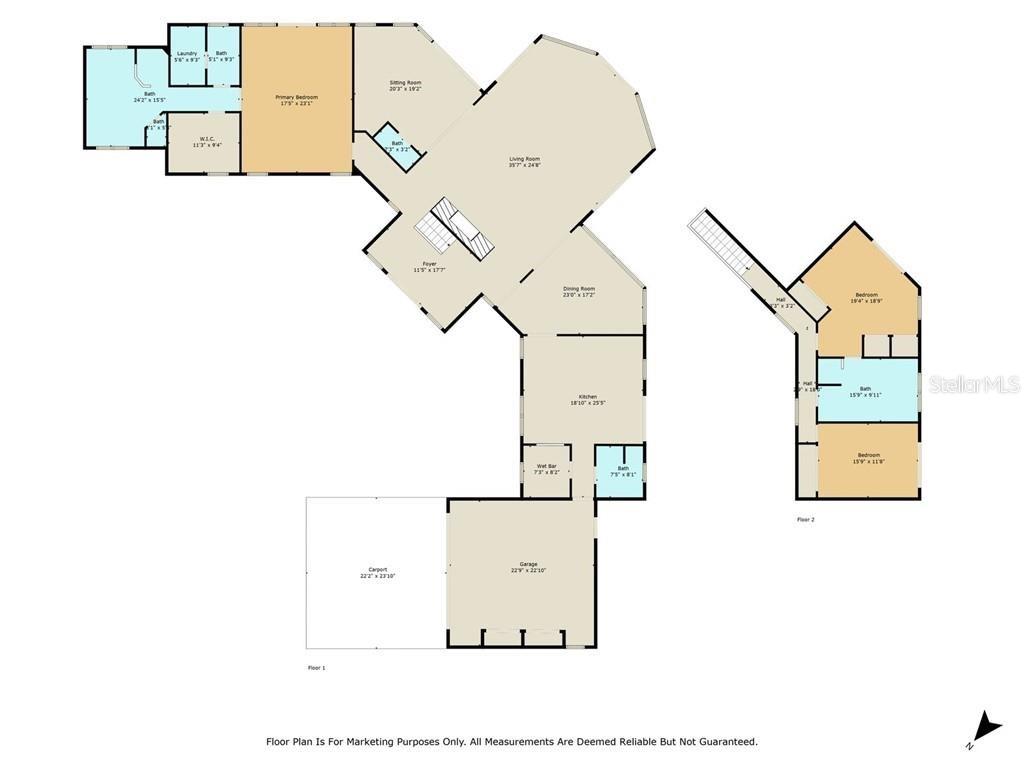
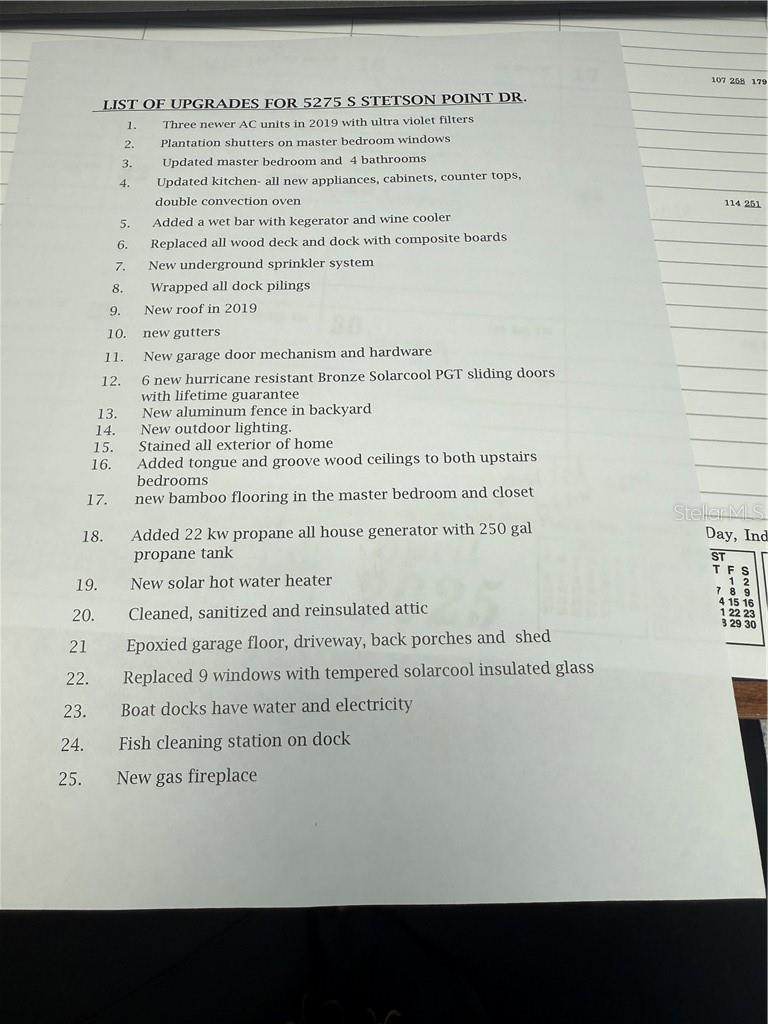
- MLS#: G5095269 ( Residential )
- Street Address: 5275 Stetson Point Drive
- Viewed: 752
- Price: $1,999,000
- Price sqft: $373
- Waterfront: Yes
- Wateraccess: Yes
- Waterfront Type: River Front
- Year Built: 1980
- Bldg sqft: 5358
- Bedrooms: 3
- Total Baths: 4
- Full Baths: 3
- 1/2 Baths: 1
- Garage / Parking Spaces: 4
- Days On Market: 326
- Additional Information
- Geolocation: 28.7847 / -82.6312
- County: CITRUS
- City: HOMOSASSA
- Zipcode: 34448
- Subdivision: Riverhaven Village
- Elementary School: Homosassa
- Middle School: Crystal River
- High School: Crystal River
- Provided by: ERA AMERICAN SUNCOAST REALTY
- Contact: C.J. Dixon
- 352-726-5855

- DMCA Notice
-
DescriptionDon't miss your chance to own this "one of a kind" 5,358 sq foot luxury home with approx. 265 feet open water view on Homosassa River! This immaculate home in the most desirable location is move in ready with a 35 ft composite dock, wrapped pilings, two boat lifts (10,000 and 15,000 pound) jet ski lift, dock electricity, fish cleaning station, rip rap and seawall. Three HVAC Units installed in 2019, new roof 2019, solar 80 gallon hot water heater, 22 kw whole house generator, Composite deck and balcony, fenced backyard, nine new windows, hurricane sliding doors with lifetime warranty, gutters, new appliances, bar with wine cooler and kegerator. Three large bedrooms and 3.5 baths, upstairs bedrooms have composite balcony, massive den with soaring wood ceilings and stone gas fireplace. Every room in the house has a water view and plenty of natural light. Master bedroom suite is downstairs offering privacy from guest bedrooms. Outside features epoxy driveway and garage, underground irrigation, two car garage and two car carport. Home is located at the end of a cul de sac, with no thru traffic. Enjoy living in the desirable deed restrictive Riverhaven Village with a community center, swimming pool, tennis and pickleball courts (available with membership). The lot has breath taking sunset and sunrise views and abundant wildlife at your fingertips. Enjoy manatees, dolphins, fish and birds with direct access to Homosassa Springs, the Gulf of Mexico, scallop grounds and excellent fishing. If you desire, take a boat ride to Crumps Landing, Marguerita Grill or Seagrass for a delicious meal. Don't delay in seeing this home. It is truly one of a kind and nothing else compares to this location!! Once you step inside the massive den and see the water view, you will be sold!!
All
Similar
Features
Waterfront Description
- River Front
Appliances
- Convection Oven
- Cooktop
- Dishwasher
- Disposal
- Dryer
- Exhaust Fan
- Microwave
- Refrigerator
- Solar Hot Water
- Washer
- Wine Refrigerator
Home Owners Association Fee
- 180.00
Association Name
- Dora Steed
Association Phone
- 727-232-1173
Carport Spaces
- 2.00
Close Date
- 0000-00-00
Cooling
- Central Air
Country
- US
Covered Spaces
- 0.00
Exterior Features
- French Doors
Flooring
- Bamboo
- Ceramic Tile
- Tile
- Wood
Furnished
- Partially
Garage Spaces
- 2.00
Heating
- Heat Pump
High School
- Crystal River High School
Insurance Expense
- 0.00
Interior Features
- Attic Ventilator
- Ceiling Fans(s)
- Eat-in Kitchen
- High Ceilings
- L Dining
- Open Floorplan
- Primary Bedroom Main Floor
- Solid Surface Counters
- Solid Wood Cabinets
- Vaulted Ceiling(s)
- Walk-In Closet(s)
- Wet Bar
- Window Treatments
Legal Description
- LOT 34 BLOCK 4 RIVERHAVEN VILLAGE ACCORDING TO PLAT THEREOF AS RECORDED IN PLAT BOOK 9 PAGES 31 THROUGH 53 INCLUSIVE AND AS AMENDED IN SAID PLAT BY CORRECTED PAGES 37 51 52 AND 53; AS ADOPTED BY RESOLUTION #74-61 ADOPTED BY CITRUS COUNTY BOARD OF COU NTY COMMISSIONERS ON OCTOBER 29 1974 AND RECORDED IN OFFICIAL RECORD BOOK 384 PAGE 306 PUBLIC RECORDS OF CITRUS COUNTY FLORIDA. ---TOGETHER WITH AN EASEMENT AS DESCRIBED IN THAT CERTAIN EASEMENT AGREEMENT BETWEEN GARY C. WENDT AND CHARLES D. BERTINE AND LINDA L. BERTINE HIS WIFE FILED JUNE 24 1992 IN OFFICIAL RECORD BOOK 942 PAGE 844 PUBLIC RECORDS OF CITRUS COUNTY FLORIDA.
Levels
- Two
Living Area
- 4069.00
Lot Features
- Cul-De-Sac
- Flood Insurance Required
- Landscaped
- Near Marina
- Street Dead-End
- Paved
Middle School
- Crystal River Middle School
Area Major
- 34448 - Homosassa
Net Operating Income
- 0.00
Occupant Type
- Vacant
Open Parking Spaces
- 0.00
Other Expense
- 0.00
Other Structures
- Shed(s)
Parcel Number
- 16E-19S-25-0010-00040-0340
Parking Features
- Driveway
- Ground Level
Pets Allowed
- Yes
Property Type
- Residential
Roof
- Shingle
School Elementary
- Homosassa Elementary School
Sewer
- Private Sewer
Style
- Contemporary
Tax Year
- 2024
Township
- 19
Utilities
- Electricity Connected
- Public
- Sewer Connected
View
- Water
Views
- 752
Virtual Tour Url
- https://www.propertypanorama.com/instaview/stellar/G5095269
Water Source
- Public
Year Built
- 1980
Zoning Code
- CLR
Listing Data ©2026 Greater Fort Lauderdale REALTORS®
Listings provided courtesy of The Hernando County Association of Realtors MLS.
Listing Data ©2026 REALTOR® Association of Citrus County
Listing Data ©2026 Royal Palm Coast Realtor® Association
The information provided by this website is for the personal, non-commercial use of consumers and may not be used for any purpose other than to identify prospective properties consumers may be interested in purchasing.Display of MLS data is usually deemed reliable but is NOT guaranteed accurate.
Datafeed Last updated on February 24, 2026 @ 12:00 am
©2006-2026 brokerIDXsites.com - https://brokerIDXsites.com
Sign Up Now for Free!X
Call Direct: Brokerage Office:
Registration Benefits:
- New Listings & Price Reduction Updates sent directly to your email
- Create Your Own Property Search saved for your return visit.
- "Like" Listings and Create a Favorites List
* NOTICE: By creating your free profile, you authorize us to send you periodic emails about new listings that match your saved searches and related real estate information.If you provide your telephone number, you are giving us permission to call you in response to this request, even if this phone number is in the State and/or National Do Not Call Registry.
Already have an account? Login to your account.
