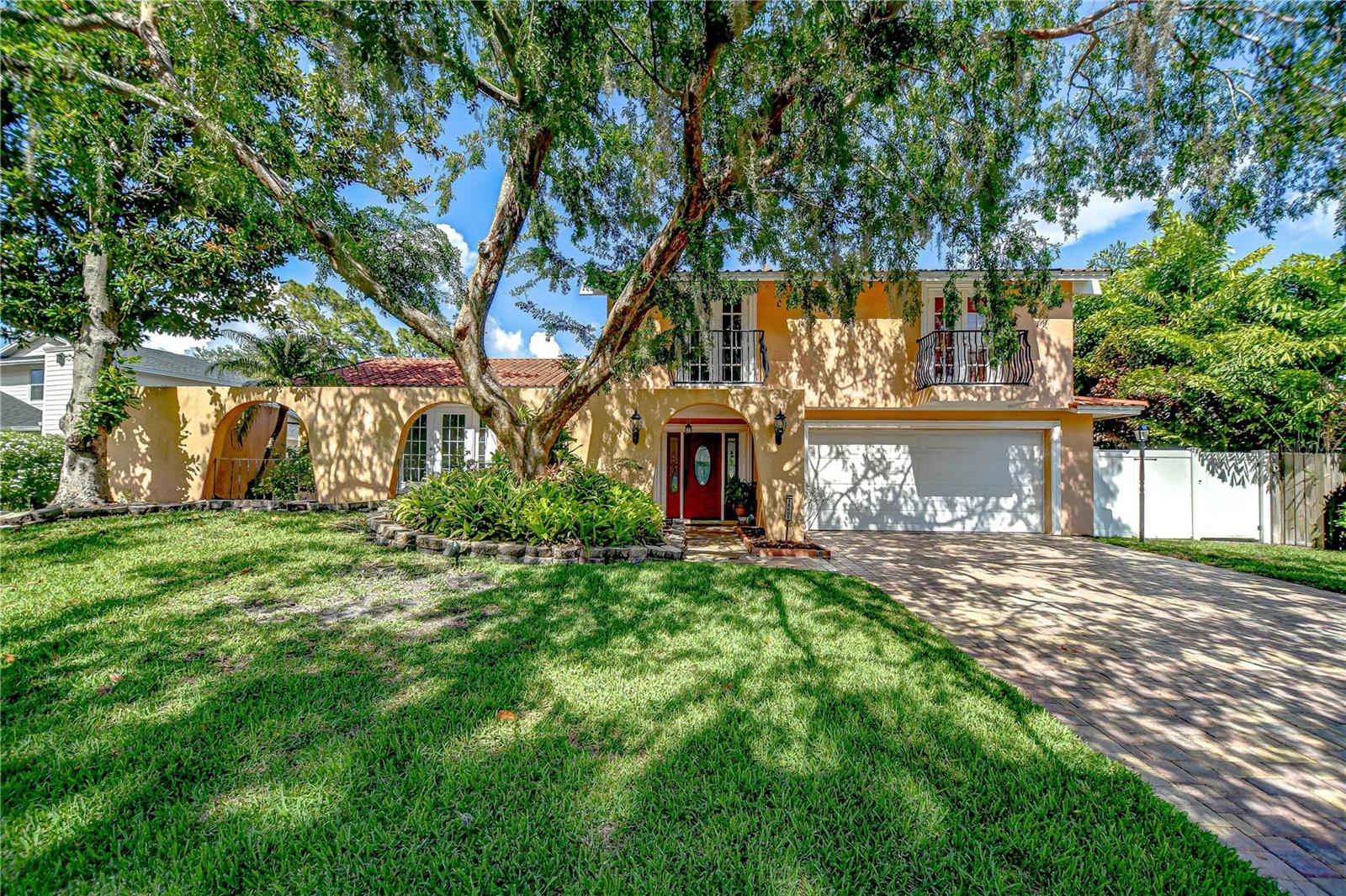Share this property:
Contact Julie Ann Ludovico
Schedule A Showing
Request more information
- Home
- Property Search
- Search results
- 16601 Course Drive, TAMPA, FL 33624
Property Photos


































































- MLS#: G5097228 ( Residential )
- Street Address: 16601 Course Drive
- Viewed: 110
- Price: $549,900
- Price sqft: $164
- Waterfront: No
- Year Built: 1983
- Bldg sqft: 3355
- Bedrooms: 4
- Total Baths: 3
- Full Baths: 2
- 1/2 Baths: 1
- Garage / Parking Spaces: 2
- Days On Market: 27
- Additional Information
- Geolocation: 28.1093 / -82.5278
- County: HILLSBOROUGH
- City: TAMPA
- Zipcode: 33624
- Subdivision: Northdale Sec J
- Elementary School: Claywell
- Middle School: Hill
- High School: Gaither
- Provided by: MARK BECKER REALTY LLC
- Contact: Mark Becker
- 813-493-5983

- DMCA Notice
-
DescriptionBIG PRICE IMPROVEMENT!!!!! Beautiful, well maintained home located at the 14 tee box on the Northdale Golf Course. Mediterranean style home with so many updates and upgrades. Which include: Upgraded vinyl plank flooring, roof replaced in 2018. The pool is salt water and all pool equipment was replaced in 2019, pool resurfaced in Aug 2020, new pool deck tiles Aug 2020. Entire home repiped in 2020, AC replaced in 2018, and driveway pavers installed in 2021. The home has 3 floors for that basement feel. Gorgeous eat in kitchen and dining room and living room combo and half bath all on the main floor. All bedrooms are upstairs and are spacious. Family room with wood burning fireplace and laundry room located on the bottom the floor. Large screened lanai with stunning views of the pool and golf course. Gorgeous home. You won't be disappointed.
All
Similar
Features
Appliances
- Dishwasher
- Disposal
- Microwave
- Range
- Refrigerator
Association Amenities
- Golf Course
- Park
- Pickleball Court(s)
- Recreation Facilities
- Tennis Court(s)
Home Owners Association Fee
- 50.00
Carport Spaces
- 0.00
Close Date
- 0000-00-00
Cooling
- Central Air
Country
- US
Covered Spaces
- 0.00
Exterior Features
- French Doors
- Sliding Doors
Fencing
- Vinyl
- Wood
Flooring
- Carpet
- Luxury Vinyl
Garage Spaces
- 2.00
Heating
- Central
High School
- Gaither-HB
Insurance Expense
- 0.00
Interior Features
- Ceiling Fans(s)
- Eat-in Kitchen
- Living Room/Dining Room Combo
- Open Floorplan
- Split Bedroom
- Walk-In Closet(s)
- Window Treatments
Legal Description
- NORTHDALE SECTION J LOT 15 BLOCK 7
Levels
- Three Or More
Living Area
- 2184.00
Lot Features
- On Golf Course
Middle School
- Hill-HB
Area Major
- 33624 - Tampa / Northdale
Net Operating Income
- 0.00
Occupant Type
- Owner
Open Parking Spaces
- 0.00
Other Expense
- 0.00
Parcel Number
- U-29-27-18-0PB-000007-00015.0
Pets Allowed
- Yes
Pool Features
- Gunite
- In Ground
- Lighting
- Salt Water
Property Type
- Residential
Roof
- Shingle
School Elementary
- Claywell-HB
Sewer
- Public Sewer
Tax Year
- 2024
Township
- 27
Utilities
- Cable Connected
View
- Golf Course
Views
- 110
Virtual Tour Url
- https://www.propertypanorama.com/instaview/stellar/G5097228
Water Source
- Public
Year Built
- 1983
Zoning Code
- PD
Listing Data ©2025 Greater Fort Lauderdale REALTORS®
Listings provided courtesy of The Hernando County Association of Realtors MLS.
Listing Data ©2025 REALTOR® Association of Citrus County
Listing Data ©2025 Royal Palm Coast Realtor® Association
The information provided by this website is for the personal, non-commercial use of consumers and may not be used for any purpose other than to identify prospective properties consumers may be interested in purchasing.Display of MLS data is usually deemed reliable but is NOT guaranteed accurate.
Datafeed Last updated on June 16, 2025 @ 12:00 am
©2006-2025 brokerIDXsites.com - https://brokerIDXsites.com
Sign Up Now for Free!X
Call Direct: Brokerage Office: Mobile: 352.442.9386
Registration Benefits:
- New Listings & Price Reduction Updates sent directly to your email
- Create Your Own Property Search saved for your return visit.
- "Like" Listings and Create a Favorites List
* NOTICE: By creating your free profile, you authorize us to send you periodic emails about new listings that match your saved searches and related real estate information.If you provide your telephone number, you are giving us permission to call you in response to this request, even if this phone number is in the State and/or National Do Not Call Registry.
Already have an account? Login to your account.
