Share this property:
Contact Julie Ann Ludovico
Schedule A Showing
Request more information
- Home
- Property Search
- Search results
- 5026 Brickwood Rise Drive, WIMAUMA, FL 33598
Property Photos
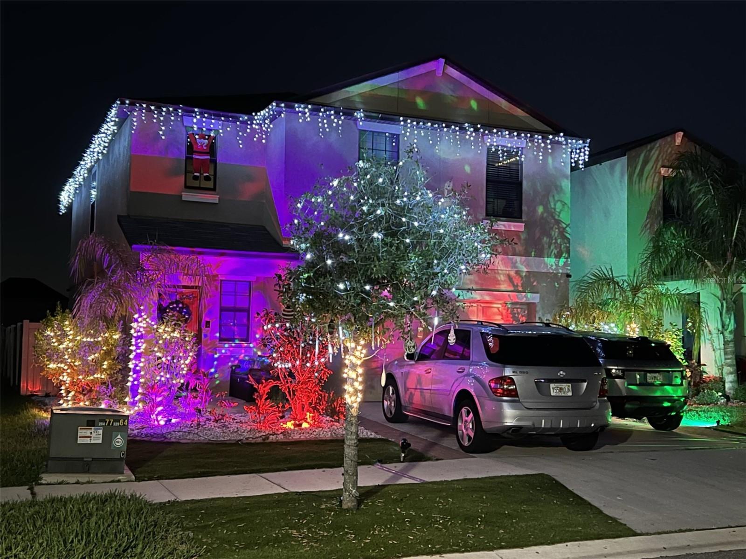

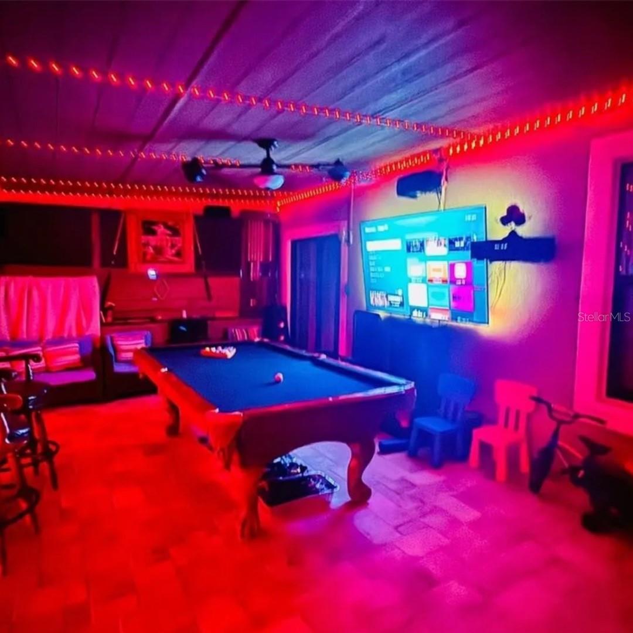
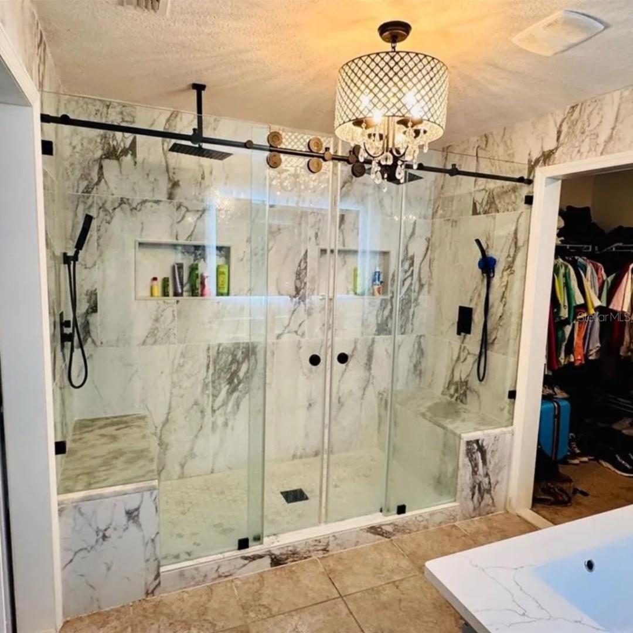
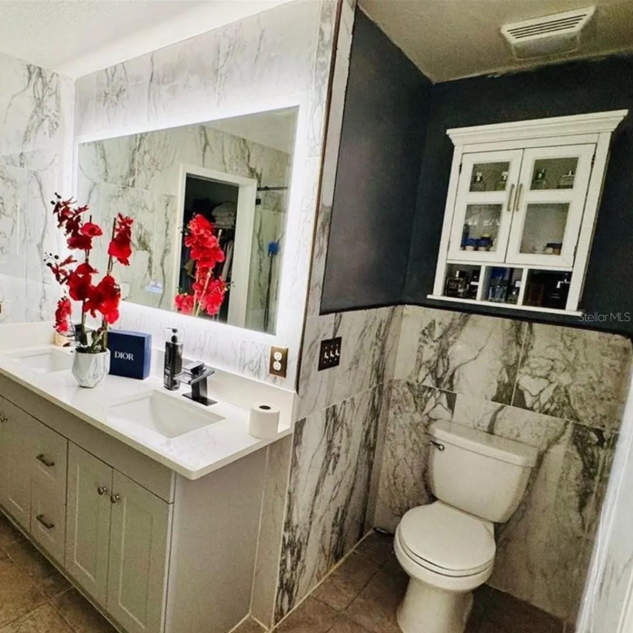
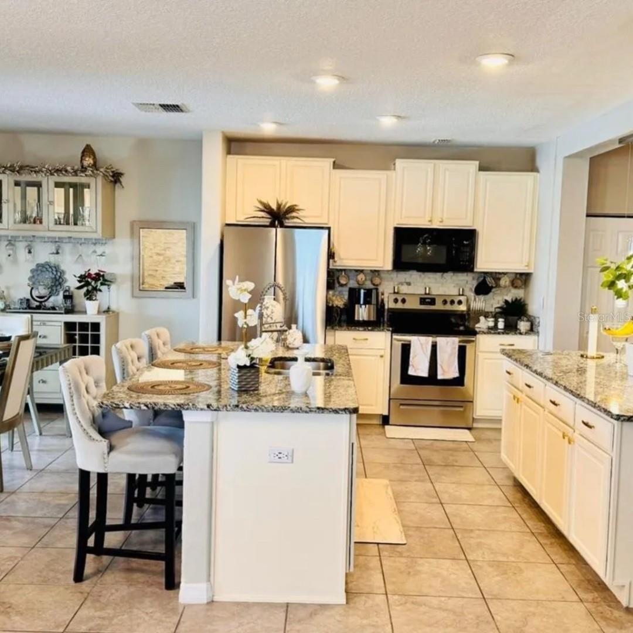
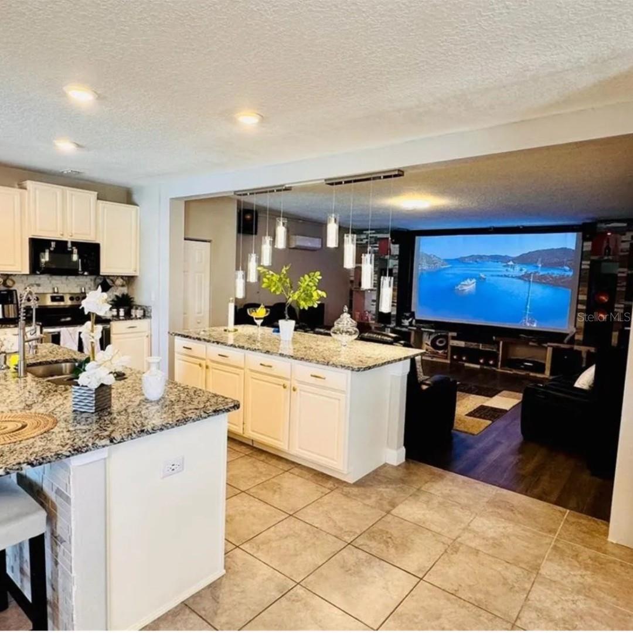
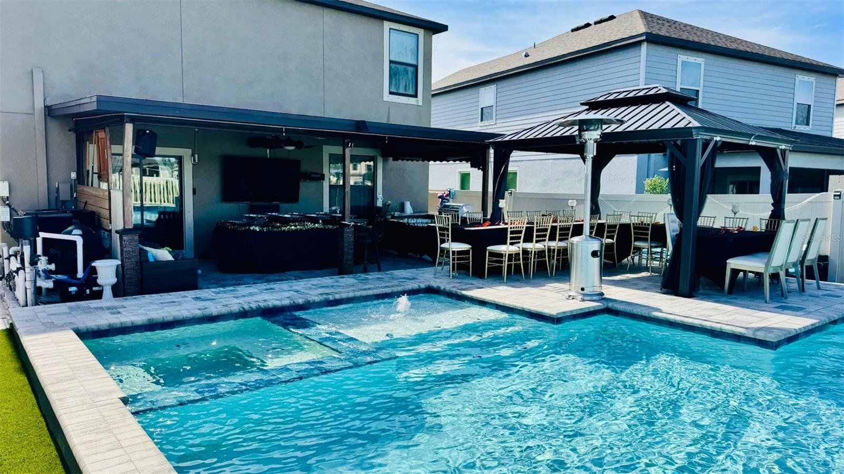
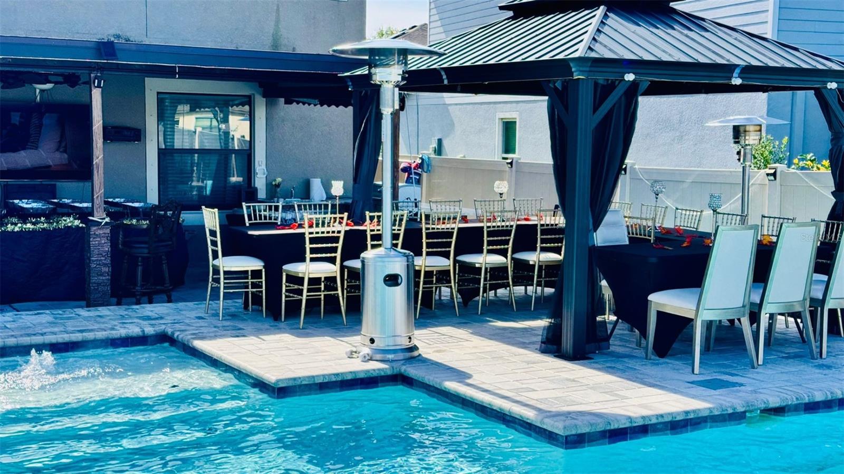
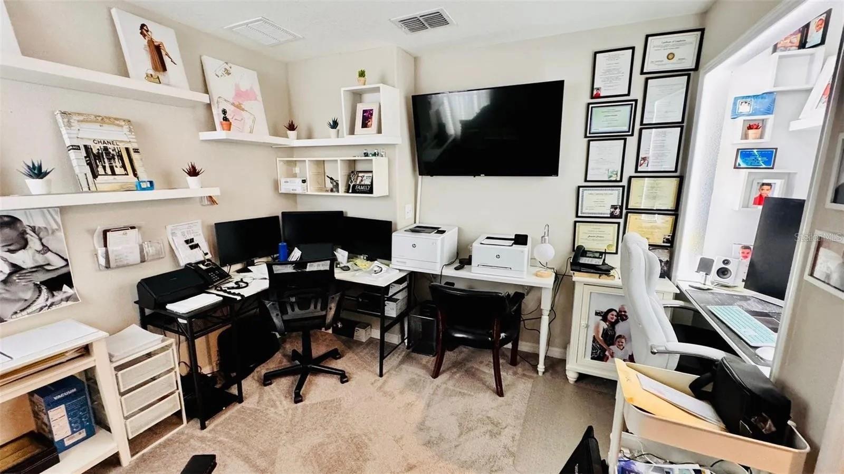









































- MLS#: A4632007 ( Residential )
- Street Address: 5026 Brickwood Rise Drive
- Viewed: 15
- Price: $514,990
- Price sqft: $193
- Waterfront: No
- Year Built: 2018
- Bldg sqft: 2673
- Bedrooms: 4
- Total Baths: 3
- Full Baths: 2
- 1/2 Baths: 1
- Garage / Parking Spaces: 2
- Days On Market: 16
- Additional Information
- Geolocation: 27.7168 / -82.325
- County: HILLSBOROUGH
- City: WIMAUMA
- Zipcode: 33598
- Subdivision: Dg Farms Ph 4a
- Elementary School: Wimauma HB
- Middle School: Shields HB
- Provided by: SAVVY AVENUE, LLC
- Contact: Moe Mossa
- 888-490-1268

- DMCA Notice
-
Description*** Stunning Home for Sale in Wimauma, FL! ****Welcome to your dream home at 5026 Brickwood Rise Dr in beautiful Wimauma, Florida! This stunning residence features the open concept living area features a gourmet kitchen with sleek appliances, plenty of cabinetry and a large center island perfect for food preparation and casual dining. The expansive master suite offers a serene retreat, complete modern bathroom with his and her shower and generous walk in closet. 4 spacious bedrooms and 2.5 bathrooms, perfect for families and entertaining guests. The open concept living area boasts high ceilings and abundant natural light, providing a warm and inviting atmosphere. The gourmet kitchen is equipped with stainless steel appliances, granite countertops, and two large islands, ideal for creating culinary masterpieces. Step outside to a private backyard oasis, perfect for relaxation and outdoor gatherings, with an immense huge, heated pool and spa. Located in a friendly *Community Amenities: Sereno in Wimauma, across the street from Southshore crystal lagoon. amenities, such as a pool, basketball court, Tennis court, juggling track and playground. The property is next to super Walmart (walking distance) very commercial, close to everything: gas station, banks, stores, school, etc. This home is a perfect blend of comfort and convenience.Upstairs, you will find the master suite complete with a walk in closet and end suite bathroom, as well as two additional bedrooms and a full bathroom. The home also includes a laundry room for added convenience.Outside, the property sits on a generously sized lot measuring 4,836 square feet, providing plenty of space for outdoor activities and relaxation. The backyard offers a peaceful retreat with a patio area, perfect for enjoying the Florida sunshine.Located in Wimauma, this home offers easy access to nearby shopping, dining, and entertainment options. Residents of this community also have access to amenities such as parks, playgrounds, and walking trails.Don't miss the opportunity to make this beautiful property your new home. Schedule a showing today and experience the comfort and convenience of living at 5026 Brickwood Rise Drive.Don't miss this opportunity to make this beautiful house your home!
All
Similar
Features
Appliances
- Convection Oven
- Cooktop
- Disposal
- Dryer
- Range
- Refrigerator
Association Amenities
- Basketball Court
- Cable TV
- Gated
- Maintenance
- Park
- Playground
- Pool
- Tennis Court(s)
- Trail(s)
Home Owners Association Fee
- 231.00
Home Owners Association Fee Includes
- Cable TV
- Common Area Taxes
- Pool
- Internet
- Maintenance Structure
- Maintenance Grounds
- Private Road
Association Name
- Breeze
Association Phone
- 813-565-4663
Carport Spaces
- 0.00
Close Date
- 0000-00-00
Cooling
- Central Air
Country
- US
Covered Spaces
- 0.00
Exterior Features
- Awning(s)
- Lighting
- Outdoor Grill
- Outdoor Kitchen
- Private Mailbox
- Sidewalk
- Sliding Doors
Fencing
- Other
Flooring
- Carpet
- Ceramic Tile
- Laminate
Garage Spaces
- 2.00
Heating
- Central
Interior Features
- Eat-in Kitchen
- Kitchen/Family Room Combo
- Living Room/Dining Room Combo
- PrimaryBedroom Upstairs
- Smart Home
- Thermostat
- Walk-In Closet(s)
Legal Description
- DG FARMS PHASE 4A LOT 29 BLOCK 11
Levels
- Two
Living Area
- 2373.00
Middle School
- Shields-HB
Area Major
- 33598 - Wimauma
Net Operating Income
- 0.00
Occupant Type
- Owner
Parcel Number
- U-08-32-20-A64-000011-00029.0
Parking Features
- Driveway
- Garage Door Opener
- Ground Level
Pets Allowed
- Yes
Pool Features
- Auto Cleaner
- Child Safety Fence
- Deck
- Gunite
- Heated
- In Ground
- Lighting
- Pool Alarm
- Salt Water
- Self Cleaning
Property Type
- Residential
Roof
- Shingle
School Elementary
- Wimauma-HB
Sewer
- Public Sewer
Tax Year
- 2024
Township
- 32
Utilities
- Cable Available
- Cable Connected
- Electricity Available
- Electricity Connected
- Fiber Optics
- Fire Hydrant
- Phone Available
- Private
- Sewer Available
- Sewer Connected
- Street Lights
- Underground Utilities
- Water Available
- Water Connected
Views
- 15
Virtual Tour Url
- https://www.propertypanorama.com/instaview/stellar/A4632007
Water Source
- Public
Year Built
- 2018
Zoning Code
- PD
Listing Data ©2024 Greater Fort Lauderdale REALTORS®
Listings provided courtesy of The Hernando County Association of Realtors MLS.
Listing Data ©2024 REALTOR® Association of Citrus County
Listing Data ©2024 Royal Palm Coast Realtor® Association
The information provided by this website is for the personal, non-commercial use of consumers and may not be used for any purpose other than to identify prospective properties consumers may be interested in purchasing.Display of MLS data is usually deemed reliable but is NOT guaranteed accurate.
Datafeed Last updated on December 28, 2024 @ 12:00 am
©2006-2024 brokerIDXsites.com - https://brokerIDXsites.com
Sign Up Now for Free!X
Call Direct: Brokerage Office: Mobile: 352.442.9386
Registration Benefits:
- New Listings & Price Reduction Updates sent directly to your email
- Create Your Own Property Search saved for your return visit.
- "Like" Listings and Create a Favorites List
* NOTICE: By creating your free profile, you authorize us to send you periodic emails about new listings that match your saved searches and related real estate information.If you provide your telephone number, you are giving us permission to call you in response to this request, even if this phone number is in the State and/or National Do Not Call Registry.
Already have an account? Login to your account.
