Share this property:
Contact Julie Ann Ludovico
Schedule A Showing
Request more information
- Home
- Property Search
- Search results
- 12315 Ballentrae Forest Drive, RIVERVIEW, FL 33579
Property Photos
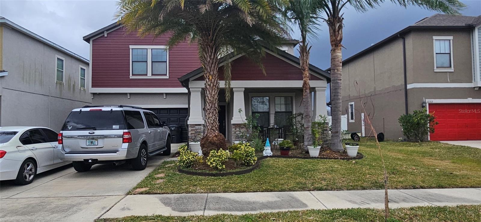

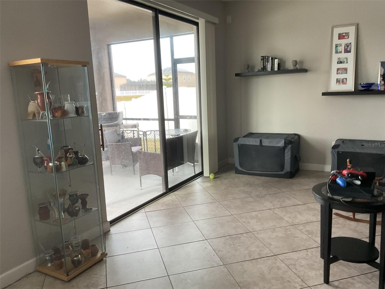
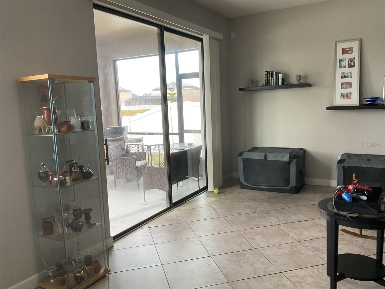
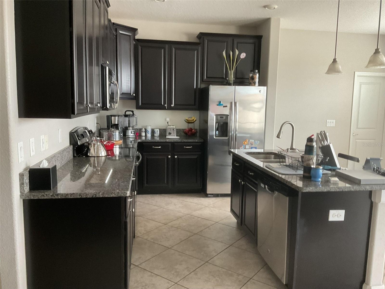
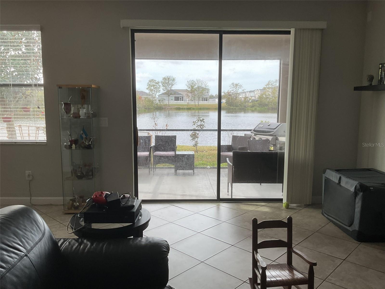
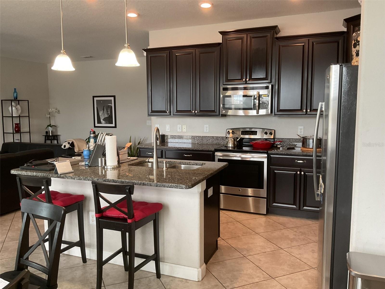
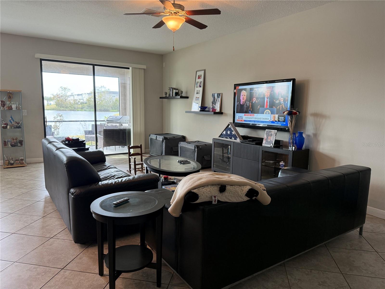
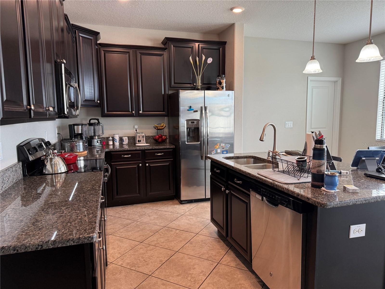
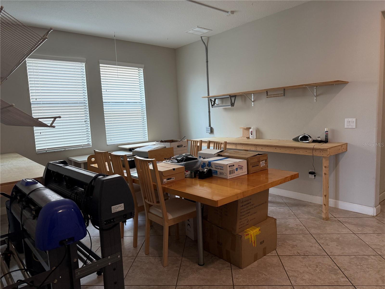
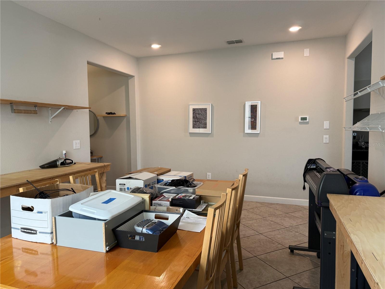
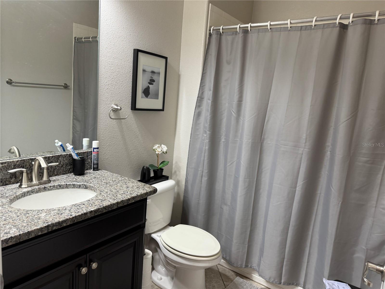
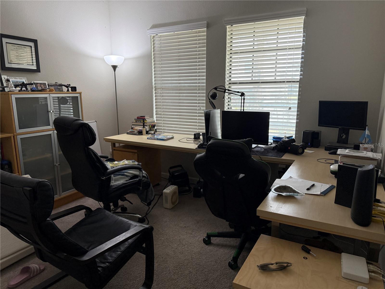
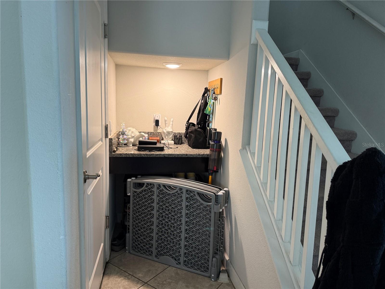
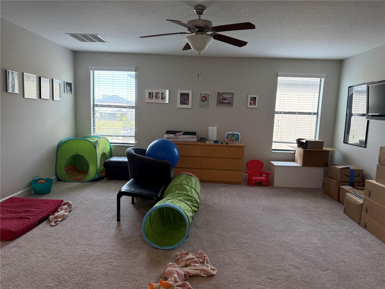
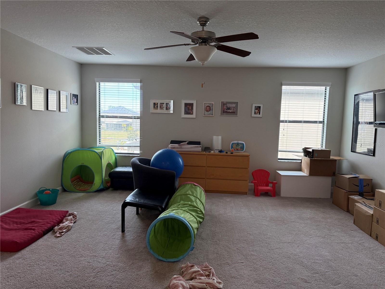
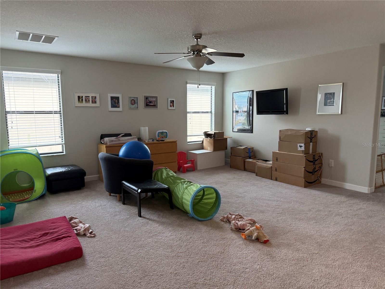
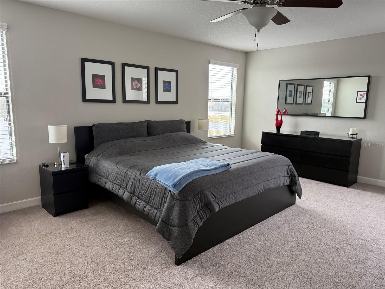

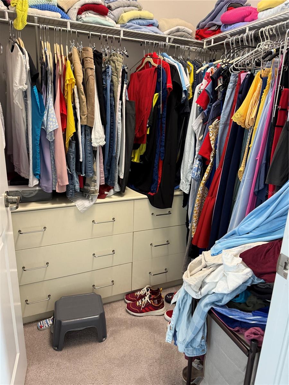
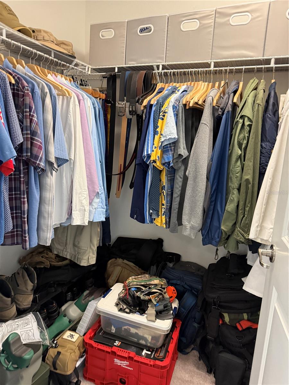
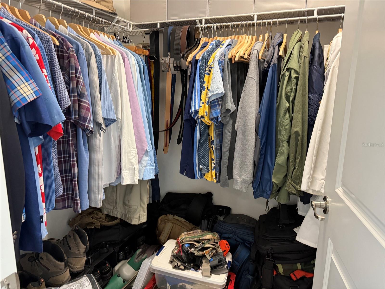
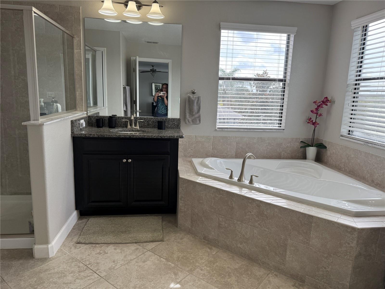
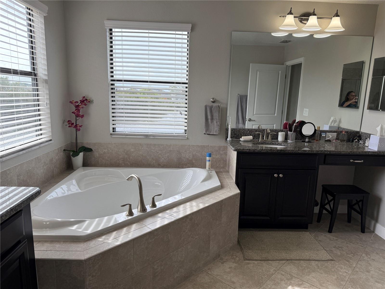
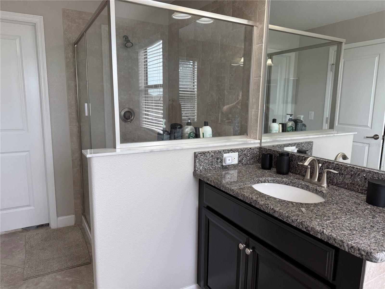
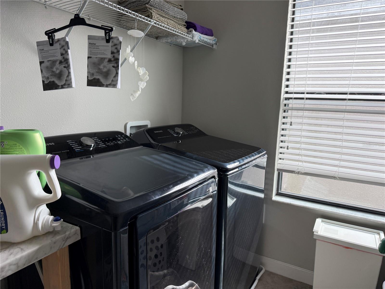
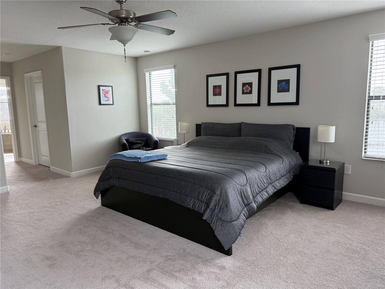
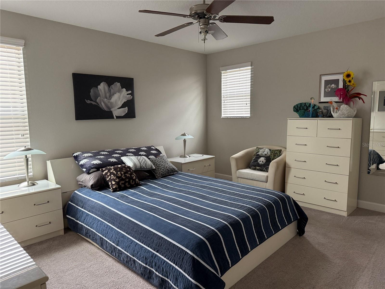
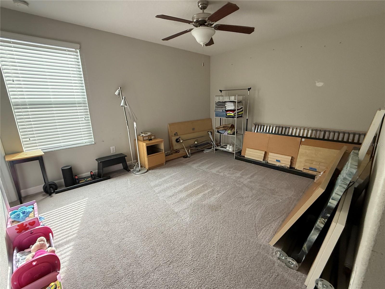
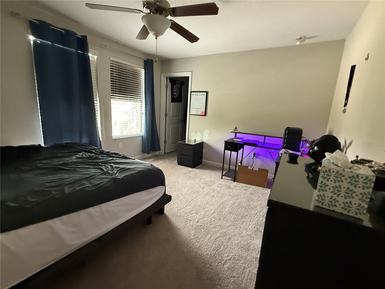

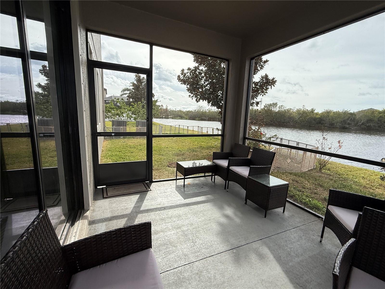
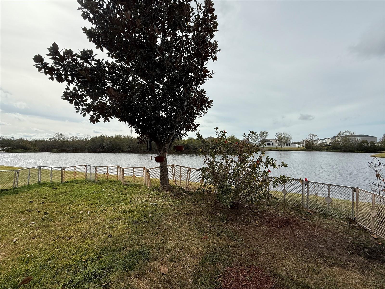
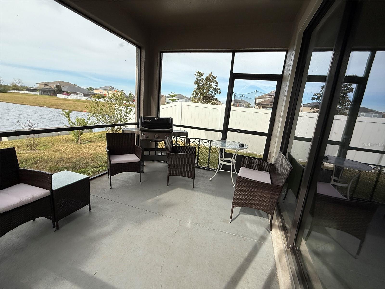





- MLS#: A4637133 ( Residential )
- Street Address: 12315 Ballentrae Forest Drive
- Viewed: 9
- Price: $437,000
- Price sqft: $100
- Waterfront: Yes
- Wateraccess: Yes
- Waterfront Type: Pond
- Year Built: 2016
- Bldg sqft: 4383
- Bedrooms: 5
- Total Baths: 3
- Full Baths: 3
- Garage / Parking Spaces: 3
- Days On Market: 92
- Additional Information
- Geolocation: 27.8179 / -82.3007
- County: HILLSBOROUGH
- City: RIVERVIEW
- Zipcode: 33579
- Subdivision: Ballentrae Sub Ph 1
- Elementary School: Warren Hope Dawson
- Middle School: Rodgers
- High School: Riverview
- Provided by: DALTON WADE INC
- Contact: Winnie McHale, PA
- 888-668-8283

- DMCA Notice
-
DescriptionThis home boasts a newly painted exterior and encompasses all the essential features one could desire. The freshly painted exterior enhances its appeal, ensuring it meets both your needs and wants. 5 Bedrooms and 3 full bathrooms plus loft area Formal dining room, currently utilized as a media room Expansive kitchen great room combination Walk in pantry and granite countertops 3 Car Tandem Garage The kitchen is equipped with 42 inch espresso wood cabinetry with undermount lighting, granite countertops, stainless steel appliances, and a bistro pantry featuring custom closet doors and built in shelving. A large island and breakfast nook views of the lake through sizable windows. The spacious family room adjacent to the kitchen includes glass sliding doors that open to a large extended lanai with wood like tile flooring. Additionally, there is a versatile flex space/office niche with built in desk and cabinetry, providing pond views and granite countertops. Upstairs, you will find five generously sized bedrooms and three full bathrooms, both equipped with double sinks, along with the laundry room. The community also ample recreational opportunities with access to a pool. The master suite is a true retreat, boasting an expansive layout with a private sitting area that overlooks the tranquil lake. The en suite bathroom features a soaking tub, a separate walk in shower, and dual vanities, providing a spa like experience. His and hers walk in closets ample storage space. The home is designed for both comfort and convenience, with smart home features including a programmable thermostat, security system, and energy efficient windows. The beautifully landscaped yard includes mature trees and a well maintained lawn, creating a serene outdoor oasis. This property is in a popular community with top rated schools, friendly neighbors, and close access to shopping, dining, and entertainment. In addition to the community pool, residents enjoy walking trails, playgrounds, and a clubhouse, making it an ideal place for families and social gatherings.
All
Similar
Features
Waterfront Description
- Pond
Appliances
- Dishwasher
- Disposal
- Dryer
- Electric Water Heater
- Exhaust Fan
- Microwave
- Range
- Refrigerator
- Washer
Home Owners Association Fee
- 110.00
Home Owners Association Fee Includes
- Common Area Taxes
- Pool
Association Name
- Association Ballantre of Hillsborough
Association Phone
- 727-577-2200
Carport Spaces
- 0.00
Close Date
- 0000-00-00
Cooling
- Central Air
Country
- US
Covered Spaces
- 0.00
Exterior Features
- Hurricane Shutters
- Irrigation System
- Lighting
- Sidewalk
- Sliding Doors
Flooring
- Ceramic Tile
- Hardwood
Furnished
- Unfurnished
Garage Spaces
- 3.00
Heating
- Central
High School
- Riverview-HB
Insurance Expense
- 0.00
Interior Features
- Ceiling Fans(s)
- High Ceilings
- Kitchen/Family Room Combo
- Living Room/Dining Room Combo
- Open Floorplan
- PrimaryBedroom Upstairs
- Solid Surface Counters
- Solid Wood Cabinets
- Split Bedroom
- Stone Counters
- Thermostat
- Walk-In Closet(s)
- Window Treatments
Legal Description
- BALLENTRAE SUBDIVISION PHASE 1 LOT 14 BLOCK 5
Levels
- Two
Living Area
- 3619.00
Lot Features
- Sidewalk
- Paved
Middle School
- Rodgers-HB
Area Major
- 33579 - Riverview
Net Operating Income
- 0.00
Occupant Type
- Owner
Open Parking Spaces
- 0.00
Other Expense
- 0.00
Parcel Number
- U-03-31-20-9ZZ-000005-00014.0
Parking Features
- Tandem
Pets Allowed
- Yes
Property Type
- Residential
Roof
- Shingle
School Elementary
- Warren Hope Dawson Elementary
Sewer
- Public Sewer
Style
- Traditional
Tax Year
- 2024
Township
- 31
Utilities
- Cable Available
- Electricity Available
- Public
- Sewer Connected
- Street Lights
- Water Connected
View
- Water
Virtual Tour Url
- https://www.propertypanorama.com/instaview/stellar/A4637133
Water Source
- Public
Year Built
- 2016
Zoning Code
- PD
Listing Data ©2025 Greater Fort Lauderdale REALTORS®
Listings provided courtesy of The Hernando County Association of Realtors MLS.
Listing Data ©2025 REALTOR® Association of Citrus County
Listing Data ©2025 Royal Palm Coast Realtor® Association
The information provided by this website is for the personal, non-commercial use of consumers and may not be used for any purpose other than to identify prospective properties consumers may be interested in purchasing.Display of MLS data is usually deemed reliable but is NOT guaranteed accurate.
Datafeed Last updated on April 26, 2025 @ 12:00 am
©2006-2025 brokerIDXsites.com - https://brokerIDXsites.com
Sign Up Now for Free!X
Call Direct: Brokerage Office: Mobile: 352.442.9386
Registration Benefits:
- New Listings & Price Reduction Updates sent directly to your email
- Create Your Own Property Search saved for your return visit.
- "Like" Listings and Create a Favorites List
* NOTICE: By creating your free profile, you authorize us to send you periodic emails about new listings that match your saved searches and related real estate information.If you provide your telephone number, you are giving us permission to call you in response to this request, even if this phone number is in the State and/or National Do Not Call Registry.
Already have an account? Login to your account.
