Share this property:
Contact Julie Ann Ludovico
Schedule A Showing
Request more information
- Home
- Property Search
- Search results
- 2904 Ola Avenue, TAMPA, FL 33602
Property Photos
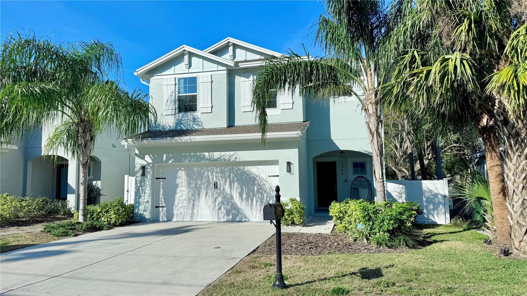

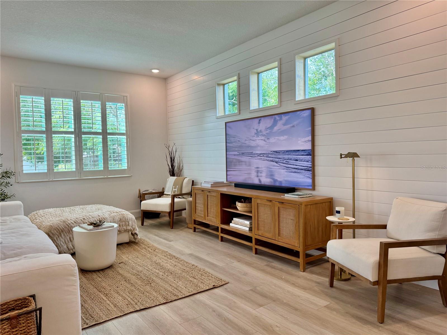
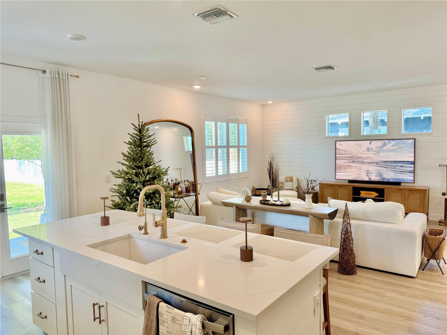
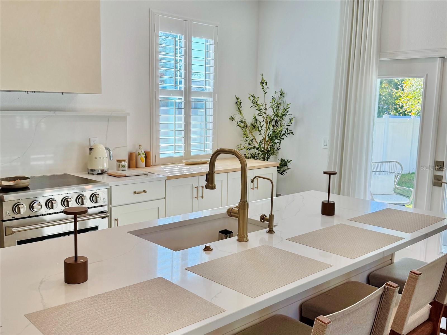
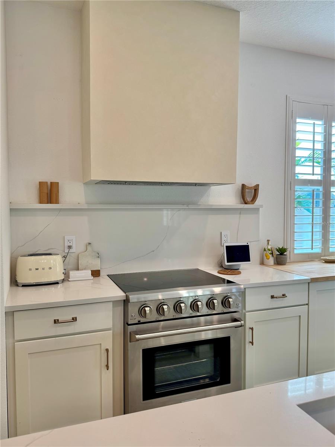
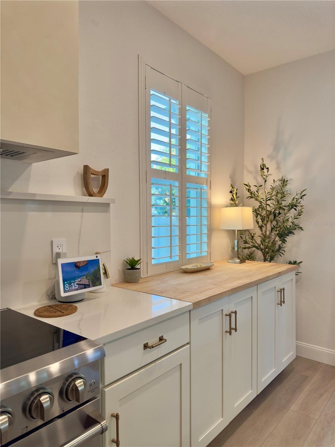
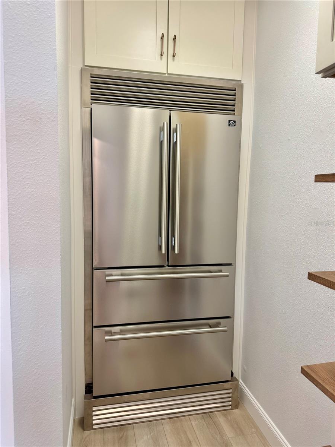
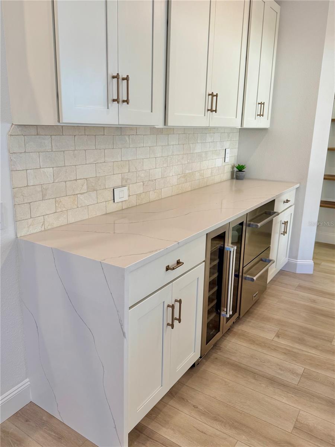
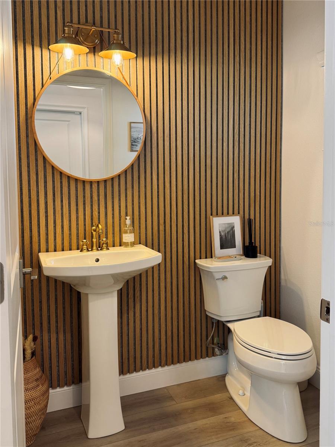
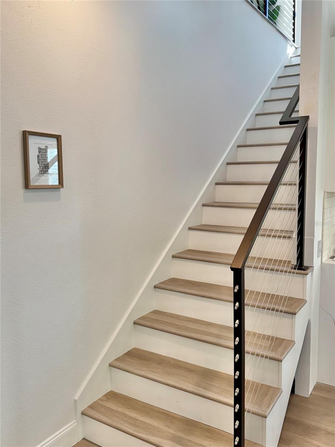
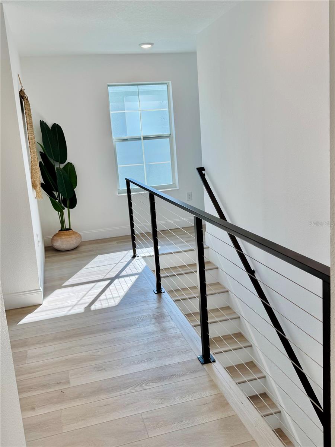
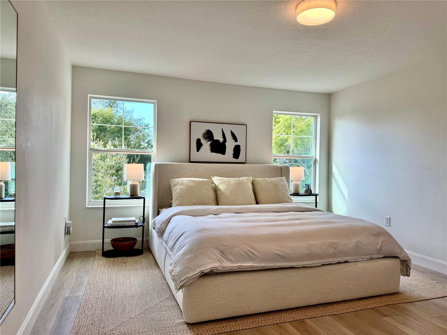
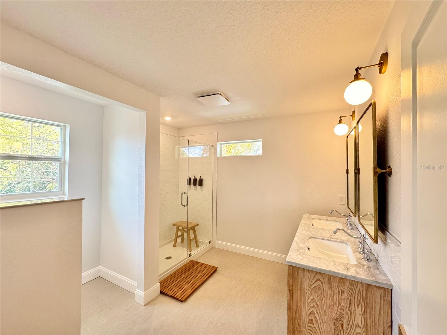
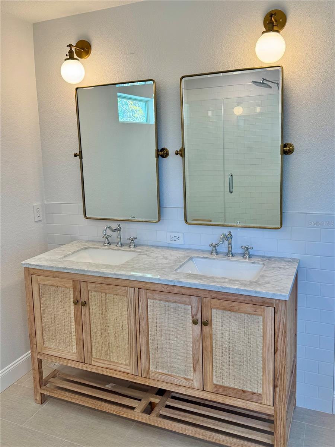
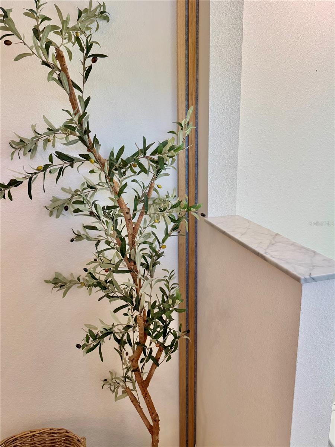
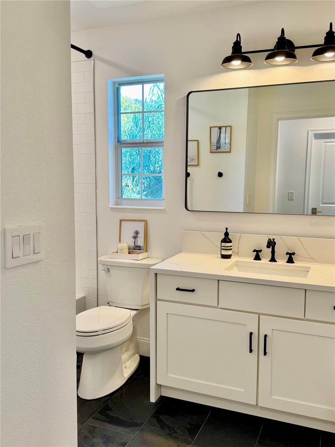
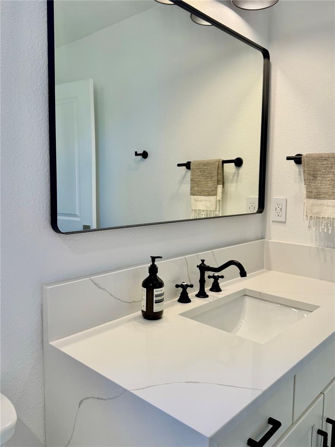
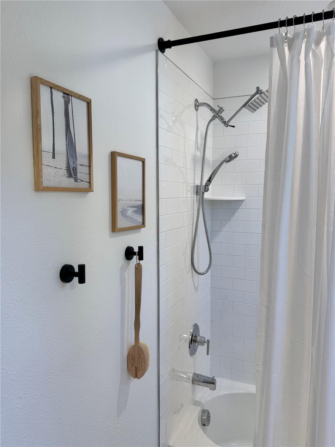
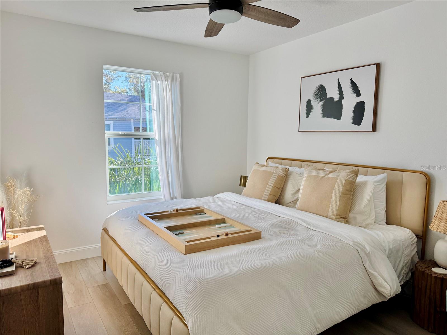
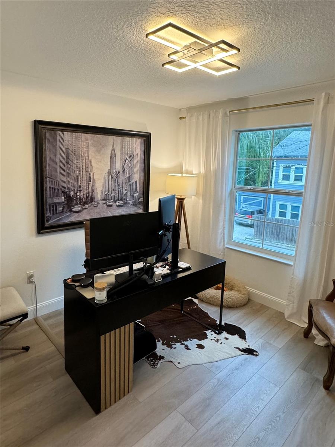
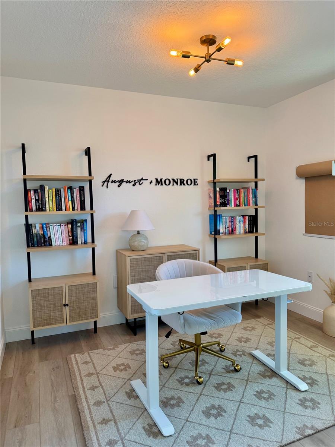
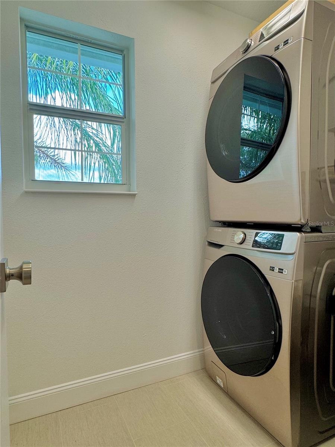
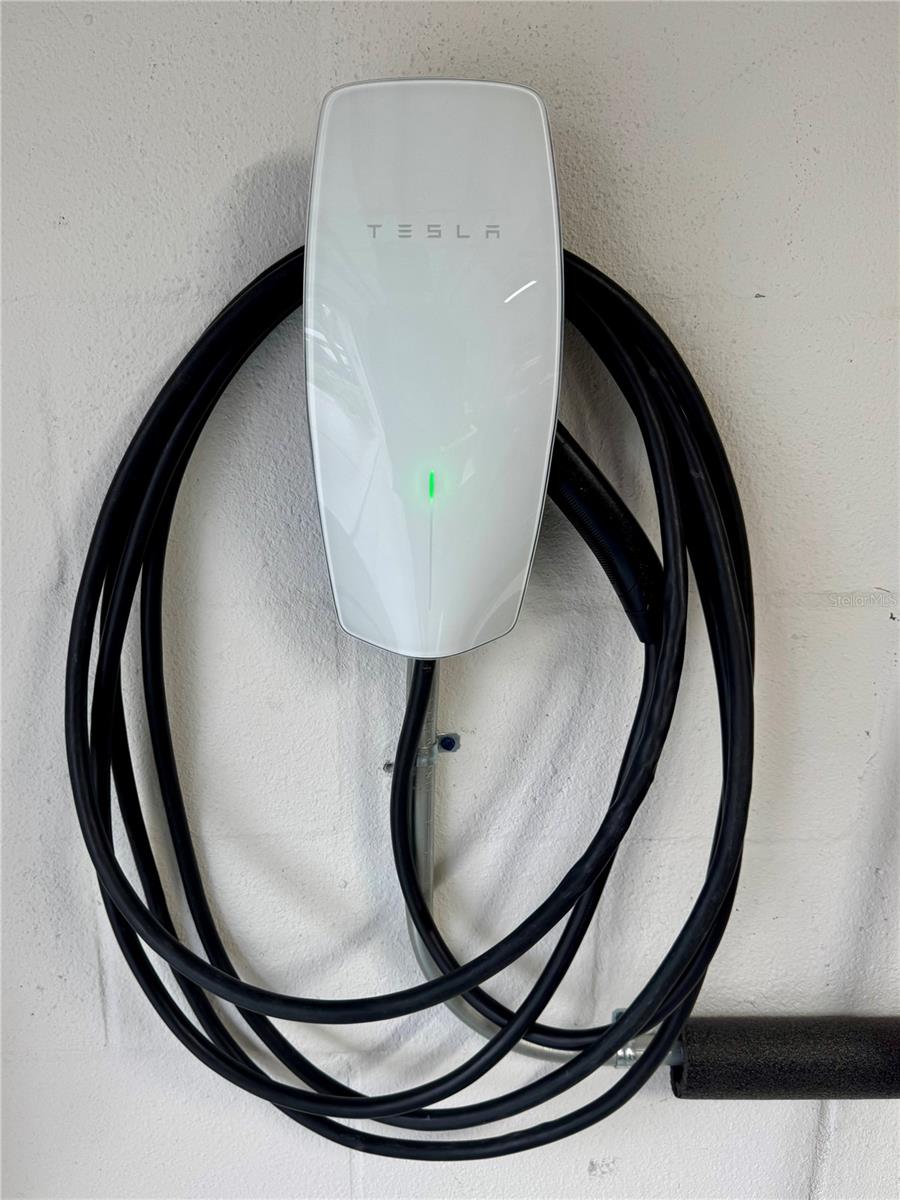
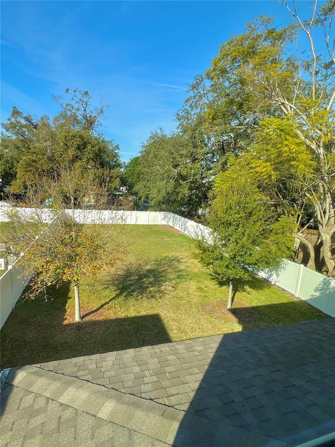
- MLS#: A4643543 ( Residential )
- Street Address: 2904 Ola Avenue
- Viewed: 3
- Price: $899,000
- Price sqft: $363
- Waterfront: No
- Year Built: 2020
- Bldg sqft: 2479
- Bedrooms: 4
- Total Baths: 3
- Full Baths: 2
- 1/2 Baths: 1
- Garage / Parking Spaces: 2
- Days On Market: 93
- Additional Information
- Geolocation: 27.9693 / -82.4639
- County: HILLSBOROUGH
- City: TAMPA
- Zipcode: 33602
- Subdivision: Pippin C R
- Provided by: SAVVY AVENUE, LLC
- Contact: Moe Mossa
- 888-490-1268

- DMCA Notice
-
DescriptionBuilt in 2020 full luxury remodel in 2025 location, location, location! Less than 4 minutes to downtown, armature works & the tampa riverwalk + an oversized backyard so big, its a true dream for active kids, fur babies, or a new pool! The home: welcome to this beautifully 2025 renovated new build from 2020, single family two story home on an oversized lot, just 5 blocks away from armature works & tampas riverwalk. The $100k+ renovation, showcases the designers coastal california style with tons of natural light, perfectly blending style and comfort. The home boasts durable block construction and hurricane protection which is situated in flood zone x (high and dry), offering much needed peace of mind. The neighborhood: enjoy a super quiet section in the trendy neighborhood of tampa heights, which is close to a vibrant selection of coffee shops, bars, & other restaurants (including two w/ michelin stars) really making it perfect for those seeking the ultimate walkable lifestyle! The home is an 8min uber to water street district/ lightning games, harbour island, davis island, hyde park, midtown, international plaza shops & tpa airport just to name a few. The location also offers quick access to the crosstown expressway, gandy bridge & 275 for a night out in st. Pete. First floor enjoy seamless indoor outdoor living with glass french doors leading out from your kitchen to your covered patio & massive backyard, the backyards size is unmatched in the area. The newly renovated kitchen features a butlers pantry, custom modern cabinetry, quartz countertops, gordon ramsey thor appliances & and a large 42x102 island with seating for 6. The large living room features a shiplap wall with plenty of space for seating with a powder room that provides convenience for entertaining. Second floor on the second floor, youll find 4 bedrooms, great for the family or a work from home lifestyle this includes a master suite over 500 sq ft. , glass shower, his & her walk in closets and a brand new laundry room featuring a brand new samsung collection. Dual zone hvac allows different temperature presets throughout the house. Garage the oversized 2 car garage is a rare find in this area, featuring heavy duty ceiling racks for additional storage space. Outside the vast amount of space outdoors showcases lush landscaping, including 4 mature palm trees in the front, front & backyard sprinkler system, french drainage & a nba court sized lawn area in the back. Utilize the upgraded security system that boasts 8 different live camera views, for keeping an eye on kids or fur babies. Come experience ultimate walkability in one of tampa's most desirable & quiet neighborhoods, where urban living meets modern luxury!
All
Similar
Features
Appliances
- Bar Fridge
- Convection Oven
- Cooktop
- Dishwasher
- Disposal
- Dryer
- Electric Water Heater
- Exhaust Fan
- Freezer
- Ice Maker
- Microwave
- Range
- Range Hood
- Refrigerator
- Washer
- Wine Refrigerator
Home Owners Association Fee
- 0.00
Carport Spaces
- 0.00
Close Date
- 0000-00-00
Cooling
- Central Air
- Zoned
Country
- US
Covered Spaces
- 0.00
Exterior Features
- Courtyard
- Dog Run
- French Doors
- Garden
- Hurricane Shutters
- Lighting
- Private Mailbox
Flooring
- Luxury Vinyl
- Tile
Garage Spaces
- 2.00
Heating
- Central
- Electric
Insurance Expense
- 0.00
Interior Features
- Built-in Features
- Ceiling Fans(s)
- Kitchen/Family Room Combo
- Living Room/Dining Room Combo
- Open Floorplan
- PrimaryBedroom Upstairs
- Smart Home
- Solid Wood Cabinets
- Stone Counters
- Thermostat
- Walk-In Closet(s)
- Wet Bar
- Window Treatments
Legal Description
- PIPPIN C R LOT 3
Levels
- Two
Living Area
- 1862.00
Area Major
- 33602 - Tampa
Net Operating Income
- 0.00
Occupant Type
- Owner
Open Parking Spaces
- 0.00
Other Expense
- 0.00
Parcel Number
- A-12-29-18-4R2-000000-00003.0
Property Type
- Residential
Roof
- Shingle
Sewer
- Public Sewer
Tax Year
- 2024
Township
- 29
Utilities
- Cable Available
- Fiber Optics
- Natural Gas Available
- Sewer Connected
- Water Connected
Virtual Tour Url
- https://www.propertypanorama.com/instaview/stellar/A4643543
Water Source
- Public
Year Built
- 2020
Zoning Code
- PD
Listing Data ©2025 Greater Fort Lauderdale REALTORS®
Listings provided courtesy of The Hernando County Association of Realtors MLS.
Listing Data ©2025 REALTOR® Association of Citrus County
Listing Data ©2025 Royal Palm Coast Realtor® Association
The information provided by this website is for the personal, non-commercial use of consumers and may not be used for any purpose other than to identify prospective properties consumers may be interested in purchasing.Display of MLS data is usually deemed reliable but is NOT guaranteed accurate.
Datafeed Last updated on June 8, 2025 @ 12:00 am
©2006-2025 brokerIDXsites.com - https://brokerIDXsites.com
Sign Up Now for Free!X
Call Direct: Brokerage Office: Mobile: 352.442.9386
Registration Benefits:
- New Listings & Price Reduction Updates sent directly to your email
- Create Your Own Property Search saved for your return visit.
- "Like" Listings and Create a Favorites List
* NOTICE: By creating your free profile, you authorize us to send you periodic emails about new listings that match your saved searches and related real estate information.If you provide your telephone number, you are giving us permission to call you in response to this request, even if this phone number is in the State and/or National Do Not Call Registry.
Already have an account? Login to your account.
