Share this property:
Contact Julie Ann Ludovico
Schedule A Showing
Request more information
- Home
- Property Search
- Search results
- 10714 Rockledge View Drive, RIVERVIEW, FL 33579
Property Photos
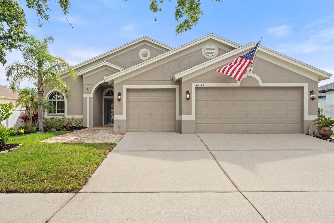

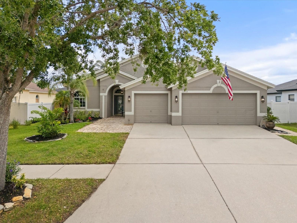
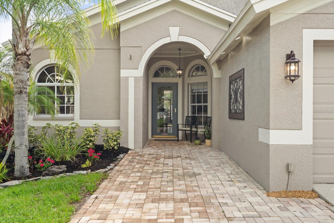
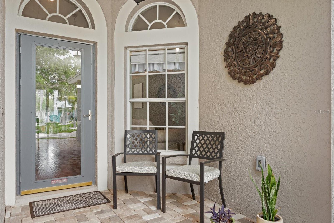
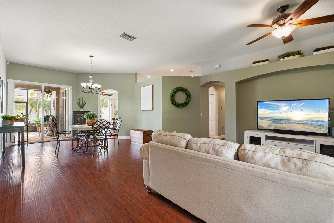

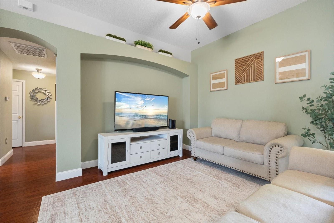
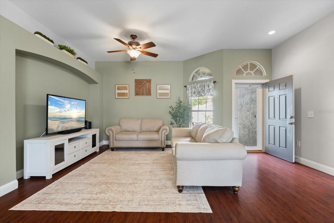
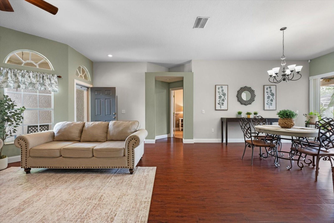
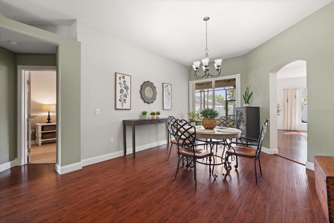
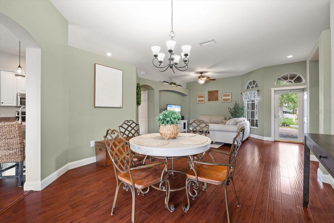
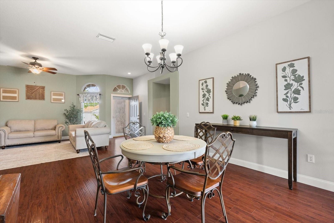
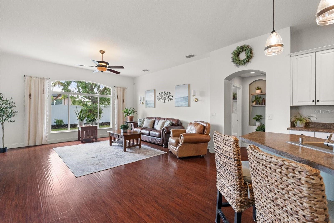
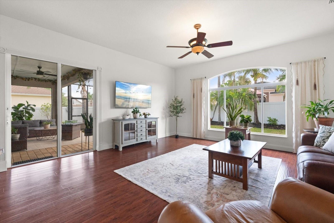
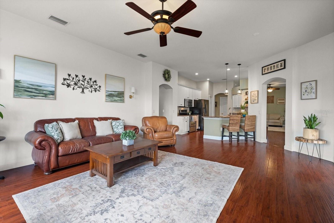
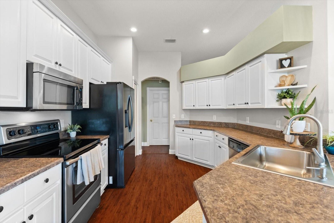
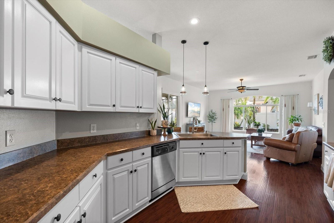
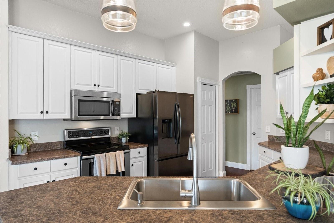
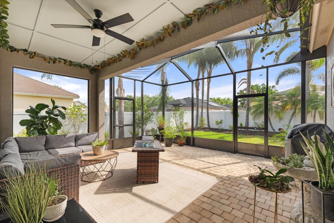
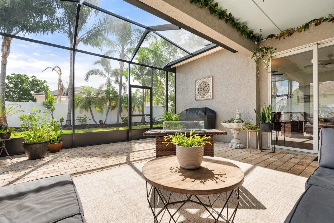
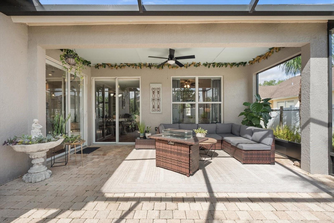
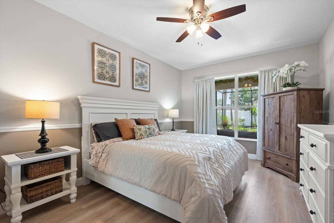
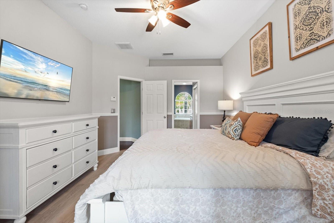
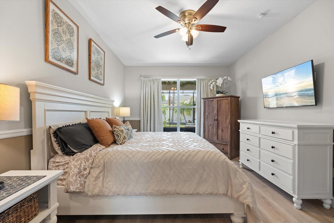
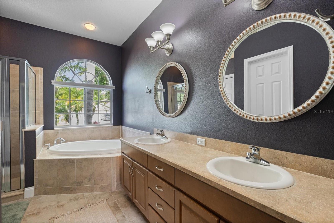
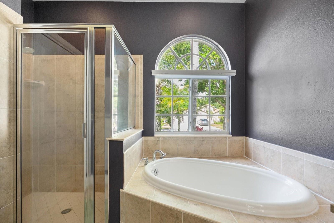
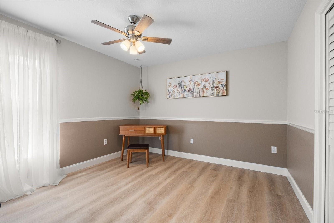
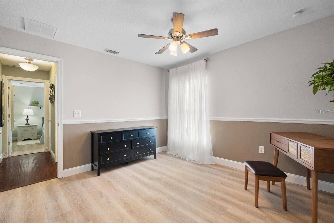
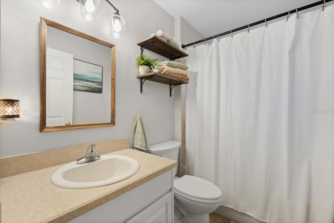
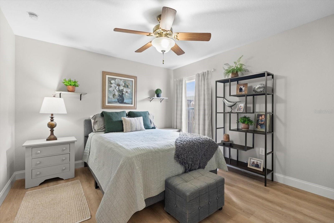
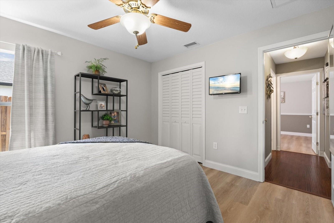
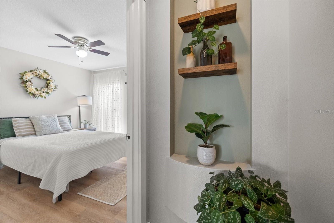
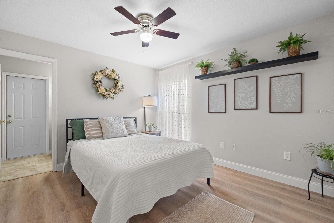
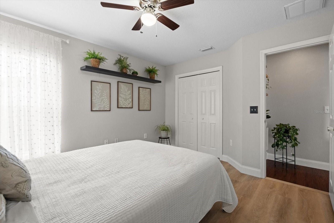
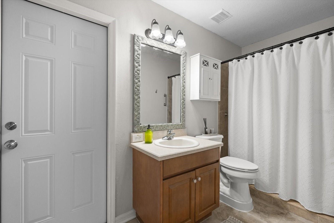
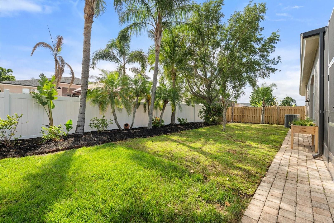

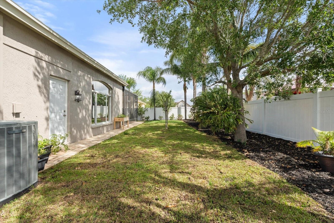
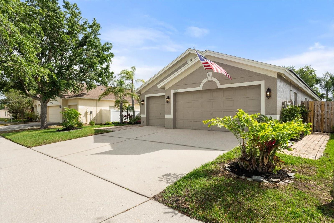
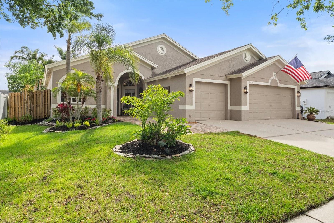
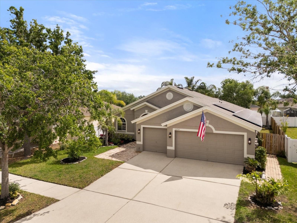
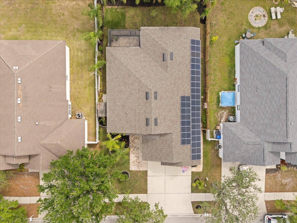
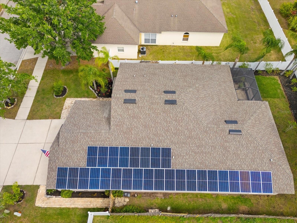
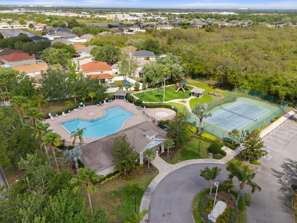
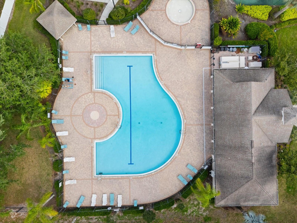
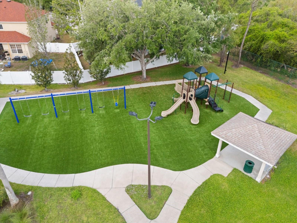
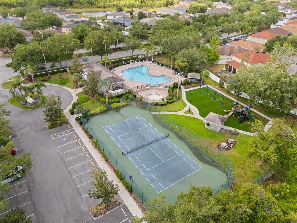
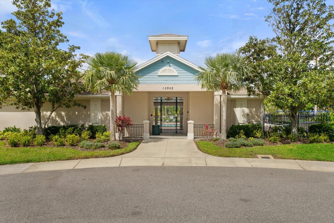
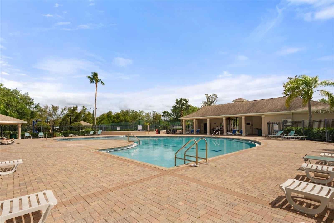
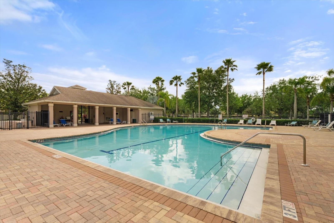
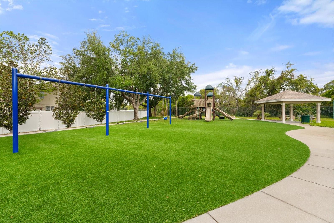
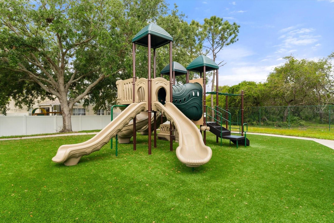
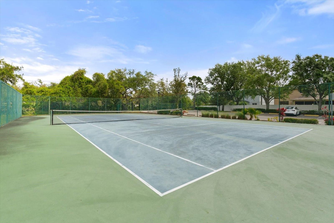

- MLS#: A4647336 ( Residential )
- Street Address: 10714 Rockledge View Drive
- Viewed: 2
- Price: $439,900
- Price sqft: $139
- Waterfront: No
- Year Built: 2006
- Bldg sqft: 3155
- Bedrooms: 4
- Total Baths: 3
- Full Baths: 3
- Garage / Parking Spaces: 3
- Days On Market: 12
- Additional Information
- Geolocation: 27.783 / -82.329
- County: HILLSBOROUGH
- City: RIVERVIEW
- Zipcode: 33579
- Subdivision: South Fork
- Provided by: EXP REALTY LLC
- Contact: Wendy Lynn
- 888-883-8509

- DMCA Notice
-
DescriptionBeautifully maintained Florida home in a sought after area of Riverview offers a NEW ROOF 2021, NEW Whole Home Solar Panels 2022 (seller consistently has a credit with the electric company) and a newer hot water tank! Seller is providing a ONE YEAR HOME WARRANTY. This incredible home has exceptional curb appeal with lush established landscaping, tropical palms, and plenty of parking thanks to a spacious three car garage. A brick paver walkway leads to the covered front porch, awaiting your personalized touch. Step inside and fall in love with the stylish and new durable Lifeproof vinyl plank (in all bedrooms) and engineered hardwood flooring that flows seamlessly throughout. Ideal for families with little ones and pets! The heart of the home features an open concept living and dining room, perfect for hosting gatherings both big and small. The galley style eat in kitchen boasts lots of cabinetry, stainless steel appliances, pantry, and ample counter space to cook and serve your favorite meals with ease. Adjacent to the kitchen, the sun filled family room is a cozy space to unwind, complete with sliding glass doors that lead to the showstopper of the home. Your brand new screened in lanai! This serene outdoor space overlooks a private, fully fenced backyard, where you can fire up the grill, kickback on your favorite outdoor furniture, and relax in the comfort of your own home. A thoughtfully designed spacious split bedroom floor plan, featuring a primary suite complete with a large garden tub, walk in shower, double vanity, and generous closet space. On the other side of the home, youll find three additional bedrooms, including a private in law suite with its own exterior entrance. Perfect for guests, extended family, or young adults. Every detail has been carefully considered in this custom home such as a four zone WiFi enabled irrigation system to keep your lawn lush year round. Additional external electrical outlets for holiday lighting. Plywood lined attic with shelving for ultimate storage capacity. And a brick paver walkway connecting the front yard to the lanai and backyard. Whole Home has been recently painted inside and out and new sod installed. South Fork in Riverview, Florida, is a welcoming residential community known for its friendly atmosphere and well maintained surroundings. The neighborhood offers a variety of amenities, including a swimming pool, tennis court, playgrounds, and scenic walking trails, providing residents with ample opportunities for recreation and relaxation. Located just minutes from Interstate 75, South Fork provides convenient access to nearby attractions and commuting to Tampa. There are 3 hospitals within 5 10 miles from home. Nature enthusiasts can explore the nearby Bell Creek Nature Preserve, which features diverse habitats and hiking trails. The Riverview Public Library provides a wealth of resources, including a makerspace and recording studio. With its blend of comfortable living, community amenities, and proximity to local attractions, South Fork stands out as an ideal place to call home in the Riverview area. Dont miss your chance to own this move in ready gem that combines Florida charm with modern conveniences and thoughtful upgrades throughout!
All
Similar
Features
Appliances
- Dishwasher
- Disposal
- Dryer
- Microwave
- Range
- Refrigerator
- Washer
Association Amenities
- Playground
- Pool
- Tennis Court(s)
Home Owners Association Fee
- 106.95
Association Name
- Inframark
Association Phone
- 813-991-1116
Carport Spaces
- 0.00
Close Date
- 0000-00-00
Cooling
- Central Air
Country
- US
Covered Spaces
- 0.00
Exterior Features
- Irrigation System
- Rain Gutters
- Sliding Doors
Fencing
- Fenced
Flooring
- Ceramic Tile
Furnished
- Unfurnished
Garage Spaces
- 3.00
Heating
- Central
- Electric
- Heat Pump
Insurance Expense
- 0.00
Interior Features
- Built-in Features
- Ceiling Fans(s)
- Eat-in Kitchen
- High Ceilings
- Kitchen/Family Room Combo
- Living Room/Dining Room Combo
- Primary Bedroom Main Floor
- Solid Surface Counters
- Split Bedroom
- Walk-In Closet(s)
Legal Description
- SOUTH FORK UNIT 6 LOT 2 BLOCK 2
Levels
- One
Living Area
- 2279.00
Lot Features
- Landscaped
- Level
- Private
- Sidewalk
- Paved
Area Major
- 33579 - Riverview
Net Operating Income
- 0.00
Occupant Type
- Vacant
Open Parking Spaces
- 0.00
Other Expense
- 0.00
Parcel Number
- U-17-31-20-85L-000002-00002.0
Parking Features
- Driveway
- Garage Door Opener
- Golf Cart Garage
- Oversized
Pets Allowed
- Yes
Possession
- Close Of Escrow
Property Type
- Residential
Roof
- Shingle
Sewer
- Public Sewer
Style
- Florida
- Ranch
Tax Year
- 2024
Township
- 31
Utilities
- Public
- Underground Utilities
Virtual Tour Url
- https://view.gulfcoastrealtymedia.com/10714-Rockledge-View-Dr/idx
Water Source
- Public
Year Built
- 2006
Zoning Code
- PD
Listing Data ©2025 Greater Fort Lauderdale REALTORS®
Listings provided courtesy of The Hernando County Association of Realtors MLS.
Listing Data ©2025 REALTOR® Association of Citrus County
Listing Data ©2025 Royal Palm Coast Realtor® Association
The information provided by this website is for the personal, non-commercial use of consumers and may not be used for any purpose other than to identify prospective properties consumers may be interested in purchasing.Display of MLS data is usually deemed reliable but is NOT guaranteed accurate.
Datafeed Last updated on April 27, 2025 @ 12:00 am
©2006-2025 brokerIDXsites.com - https://brokerIDXsites.com
Sign Up Now for Free!X
Call Direct: Brokerage Office: Mobile: 352.442.9386
Registration Benefits:
- New Listings & Price Reduction Updates sent directly to your email
- Create Your Own Property Search saved for your return visit.
- "Like" Listings and Create a Favorites List
* NOTICE: By creating your free profile, you authorize us to send you periodic emails about new listings that match your saved searches and related real estate information.If you provide your telephone number, you are giving us permission to call you in response to this request, even if this phone number is in the State and/or National Do Not Call Registry.
Already have an account? Login to your account.
