Share this property:
Contact Julie Ann Ludovico
Schedule A Showing
Request more information
- Home
- Property Search
- Search results
- 7013 Symmes Road, GIBSONTON, FL 33534
Property Photos
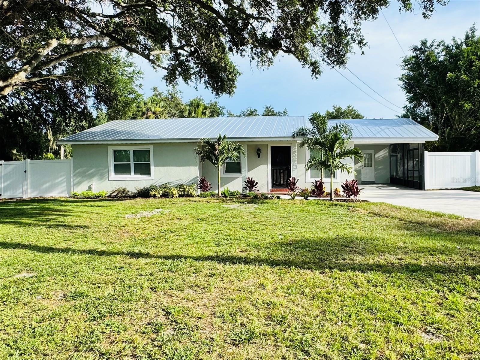

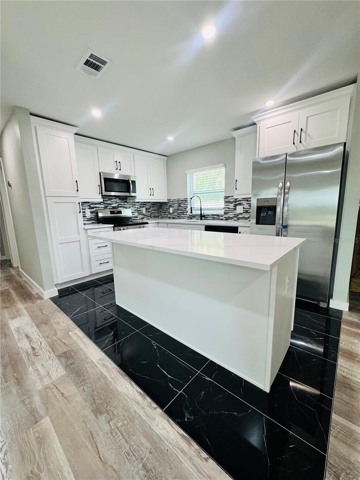
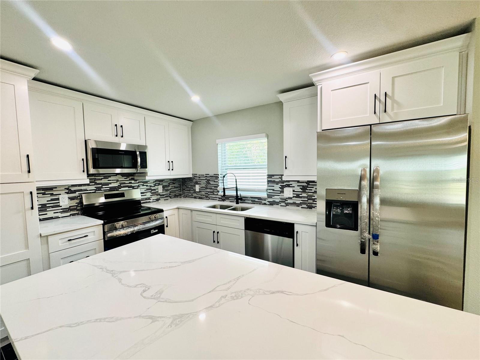
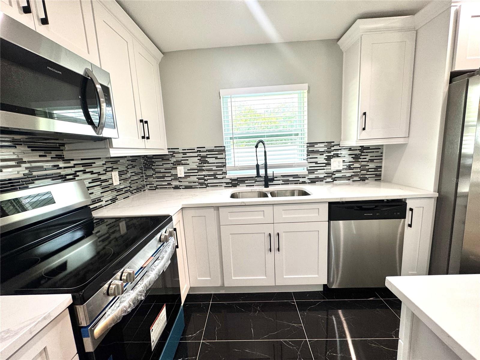
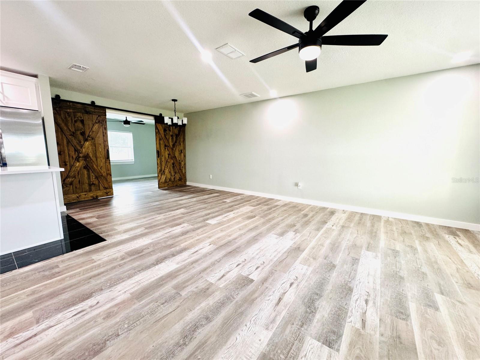
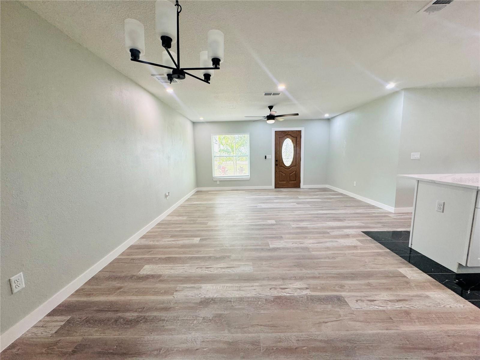
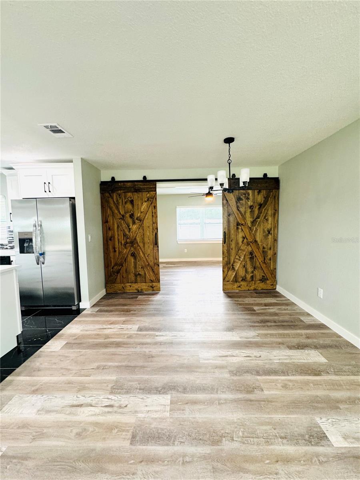
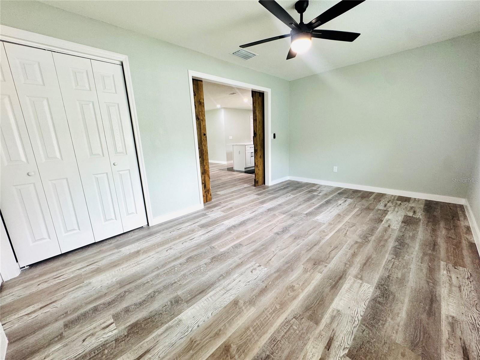
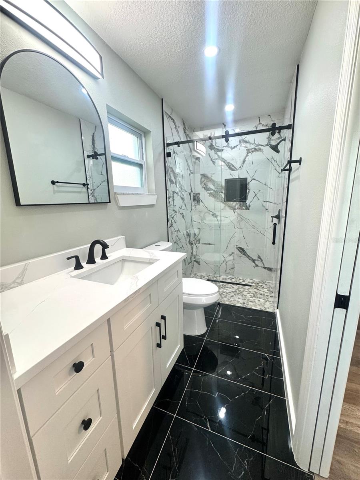
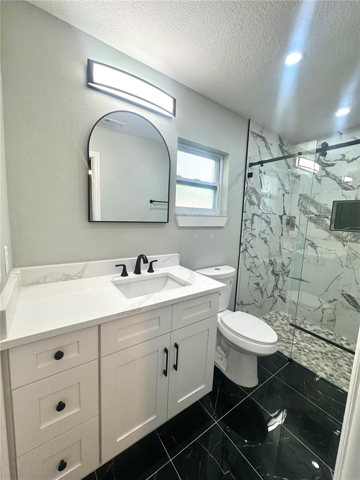
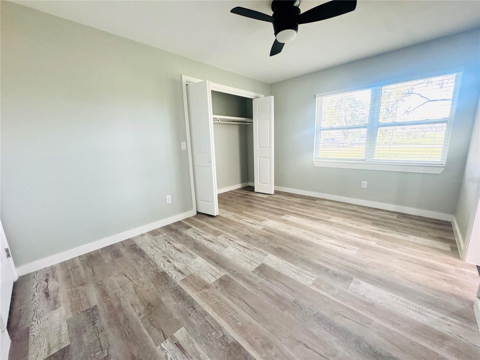
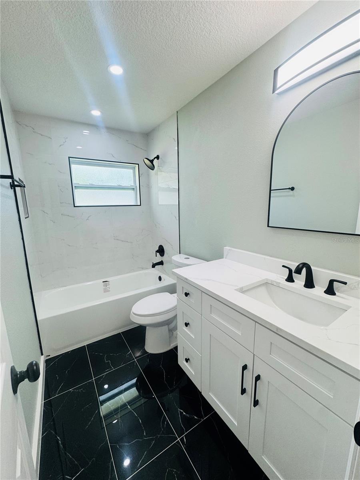
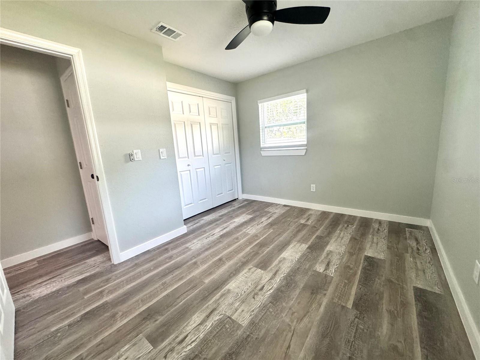
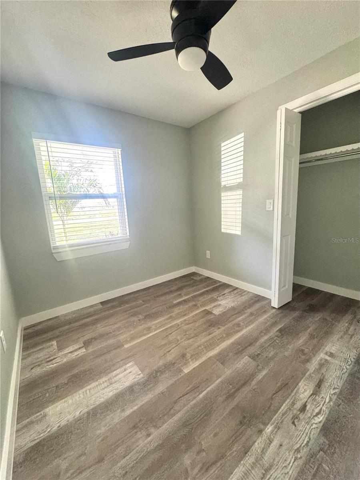
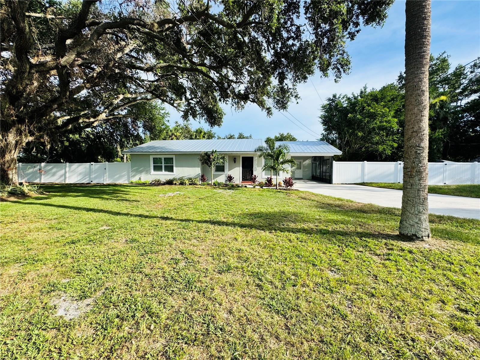
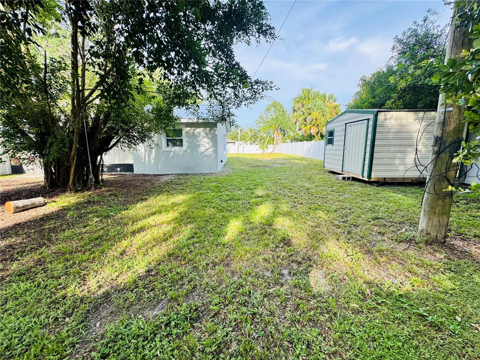
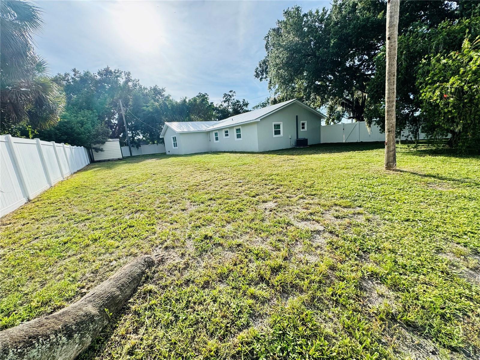
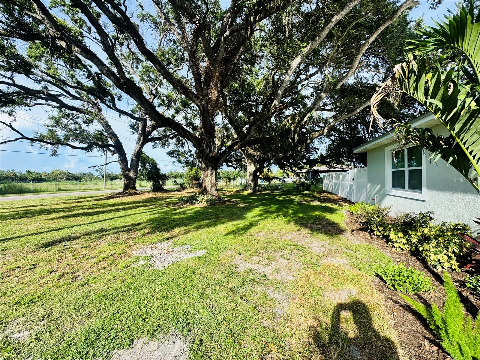
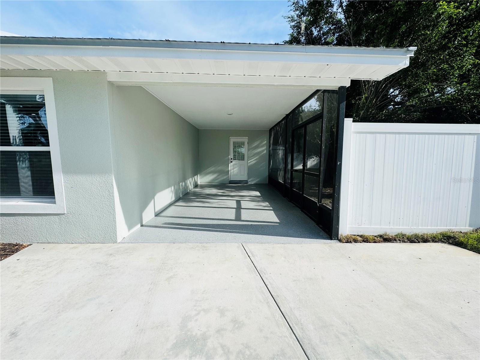
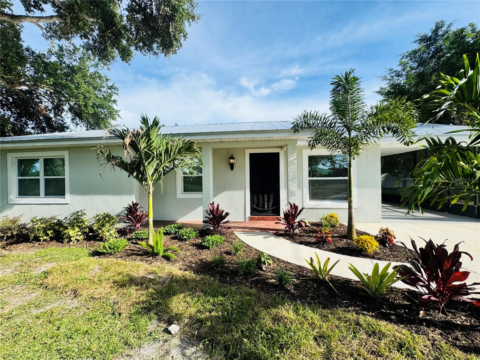
- MLS#: A4658860 ( Residential )
- Street Address: 7013 Symmes Road
- Viewed: 96
- Price: $395,000
- Price sqft: $232
- Waterfront: No
- Year Built: 1973
- Bldg sqft: 1700
- Bedrooms: 3
- Total Baths: 2
- Full Baths: 2
- Garage / Parking Spaces: 1
- Days On Market: 70
- Additional Information
- Geolocation: 27.8348 / -82.3777
- County: HILLSBOROUGH
- City: GIBSONTON
- Zipcode: 33534
- Subdivision: Gibsons Artesian Lands Sectio
- Provided by: REALTY MARK ASSOCIATES
- Contact: Cindy Gutierrez
- 561-245-5400

- DMCA Notice
-
DescriptionWelcome to 7013 Symmes Rd. Gibsonton FL 33534 a beautifully renovated home, ready for a new family to move in. Offering 1,405 sq. ft. of modern space in a no HOA, no CDD community. This beautiful home sits in a large lot measuring .45 acre, which is very rare to find. The opportunities for this large backyard are endless. Step inside and you will find a fully renovated kitchen, with brand new cabinets, counters and appliances. New flooring throughout the house, fresh paint and fully renovated bathrooms. New roof 2025, AC replaced in 2023, and Septic and underground plumbing replaced in 2022.
All
Similar
Features
Appliances
- Convection Oven
- Cooktop
- Dishwasher
- Disposal
- Electric Water Heater
- Exhaust Fan
- Microwave
- Refrigerator
Home Owners Association Fee
- 0.00
Carport Spaces
- 1.00
Close Date
- 0000-00-00
Cooling
- Central Air
Country
- US
Covered Spaces
- 0.00
Exterior Features
- Storage
Flooring
- Luxury Vinyl
Garage Spaces
- 0.00
Heating
- Electric
Insurance Expense
- 0.00
Interior Features
- Ceiling Fans(s)
- Kitchen/Family Room Combo
- Living Room/Dining Room Combo
- Open Floorplan
- Thermostat
Legal Description
- GIBSON'S ARTESIAN LANDS SECTION NO 4 BEG AT NW COR TR 1 RUN E 174 FT FOR POB CONT E 141.3 FT S 140 FT W 141.3 FT AND N 140 FT TO POB
Levels
- One
Living Area
- 1405.00
Area Major
- 33534 - Gibsonton
Net Operating Income
- 0.00
Occupant Type
- Vacant
Open Parking Spaces
- 0.00
Other Expense
- 0.00
Parcel Number
- U-35-30-19-1S3-000000-00000.1
Property Type
- Residential
Roof
- Metal
Sewer
- Septic Tank
Tax Year
- 2024
Township
- 30
Utilities
- Cable Available
- Electricity Connected
- Sewer Connected
- Water Connected
Views
- 96
Virtual Tour Url
- https://www.propertypanorama.com/instaview/stellar/A4658860
Water Source
- None
Year Built
- 1973
Zoning Code
- AR
Listing Data ©2025 Greater Fort Lauderdale REALTORS®
Listings provided courtesy of The Hernando County Association of Realtors MLS.
Listing Data ©2025 REALTOR® Association of Citrus County
Listing Data ©2025 Royal Palm Coast Realtor® Association
The information provided by this website is for the personal, non-commercial use of consumers and may not be used for any purpose other than to identify prospective properties consumers may be interested in purchasing.Display of MLS data is usually deemed reliable but is NOT guaranteed accurate.
Datafeed Last updated on September 24, 2025 @ 12:00 am
©2006-2025 brokerIDXsites.com - https://brokerIDXsites.com
Sign Up Now for Free!X
Call Direct: Brokerage Office: Mobile: 352.442.9386
Registration Benefits:
- New Listings & Price Reduction Updates sent directly to your email
- Create Your Own Property Search saved for your return visit.
- "Like" Listings and Create a Favorites List
* NOTICE: By creating your free profile, you authorize us to send you periodic emails about new listings that match your saved searches and related real estate information.If you provide your telephone number, you are giving us permission to call you in response to this request, even if this phone number is in the State and/or National Do Not Call Registry.
Already have an account? Login to your account.
