Share this property:
Contact Julie Ann Ludovico
Schedule A Showing
Request more information
- Home
- Property Search
- Search results
- 1218 Lavender Jewel Court, PLANT CITY, FL 33563
Active
Property Photos
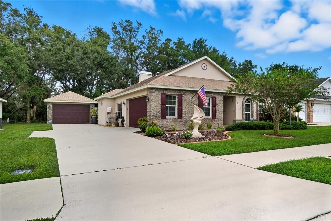

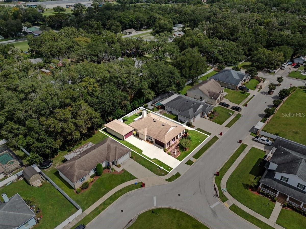
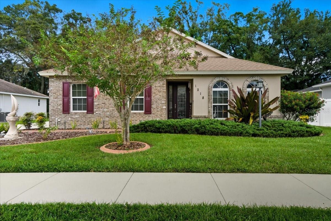
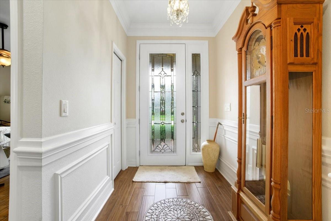
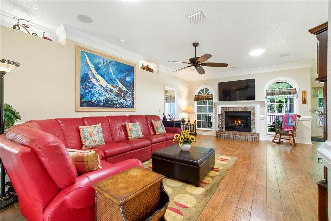
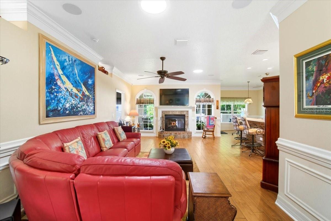
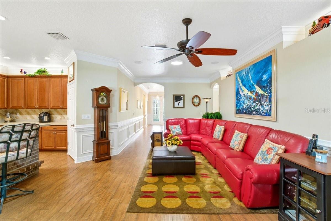
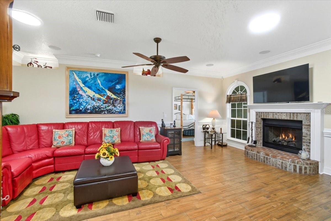
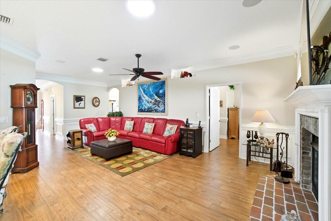
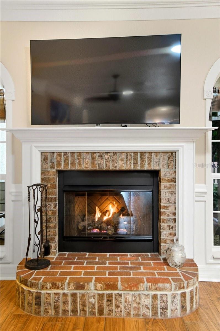
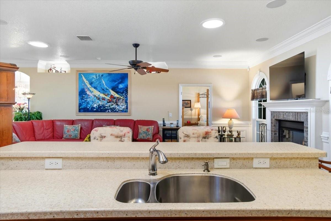
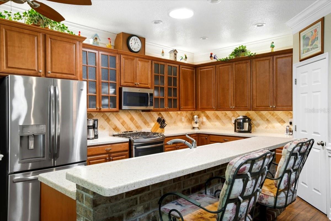
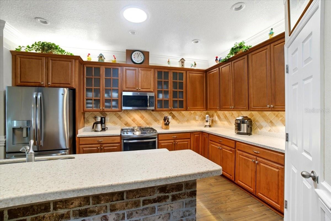
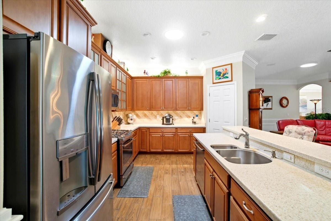
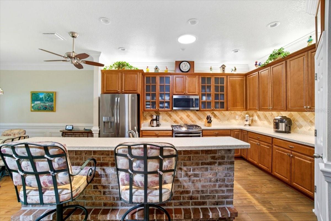
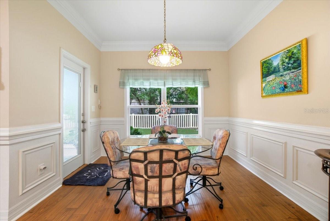
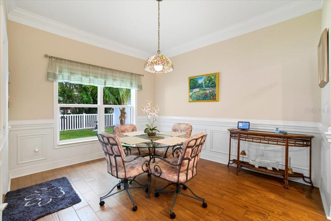
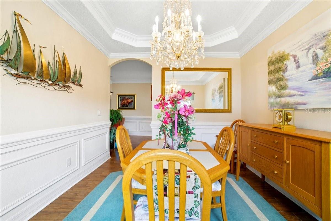
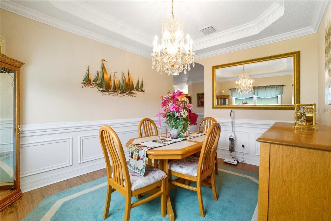
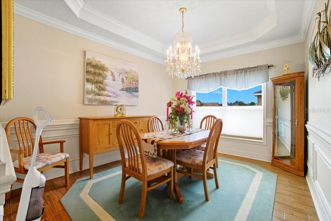
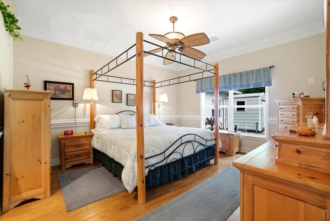
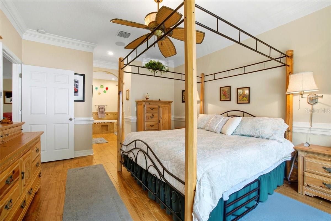
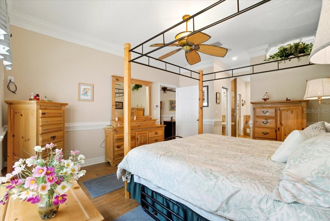
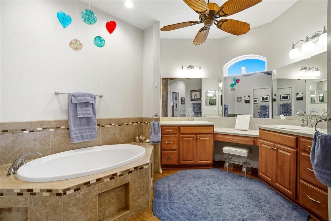
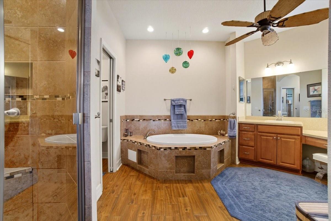
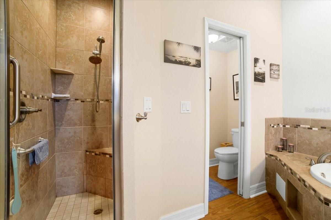
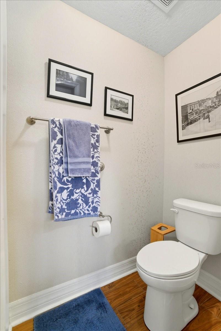
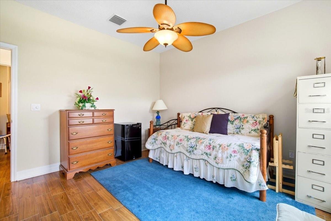
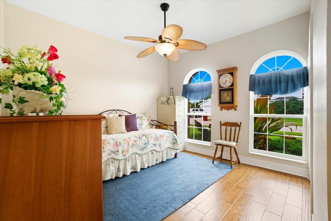
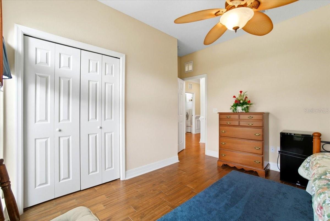
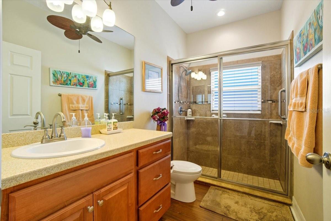
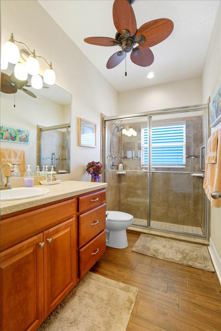
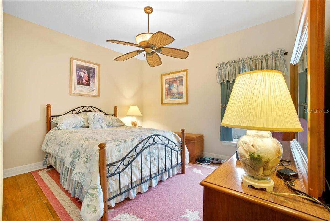
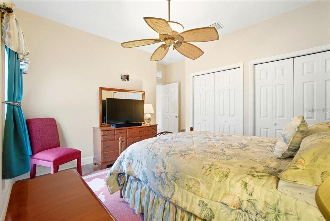
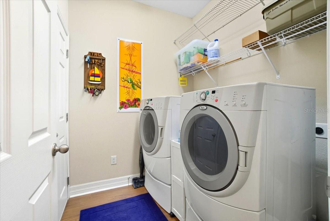
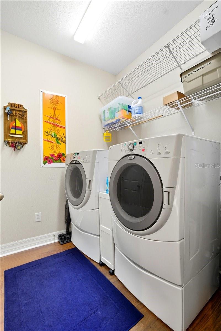
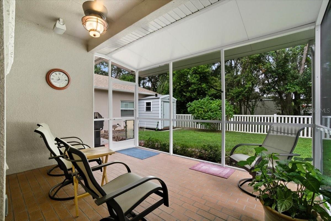
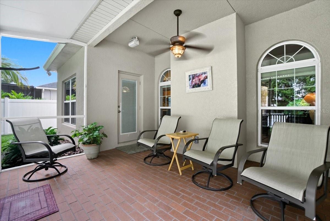
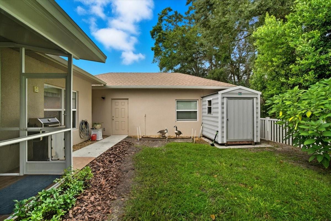
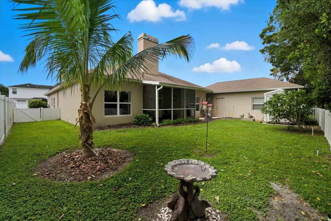
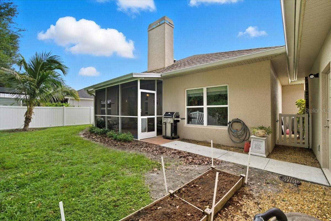
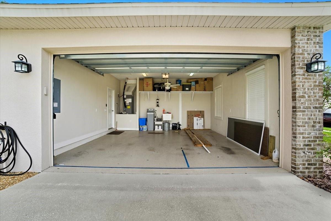
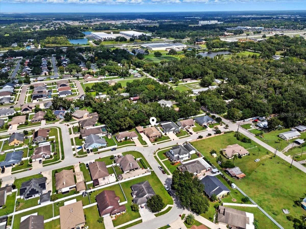
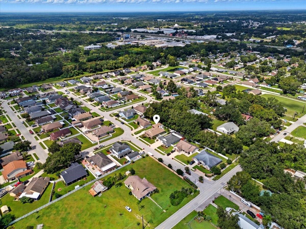
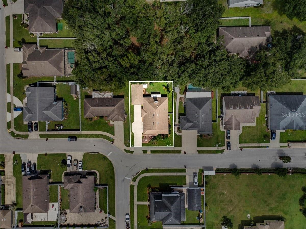
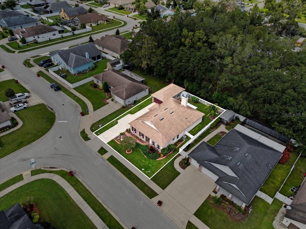
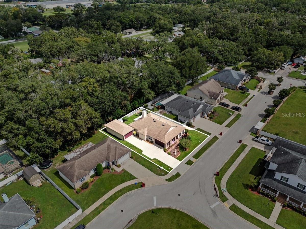
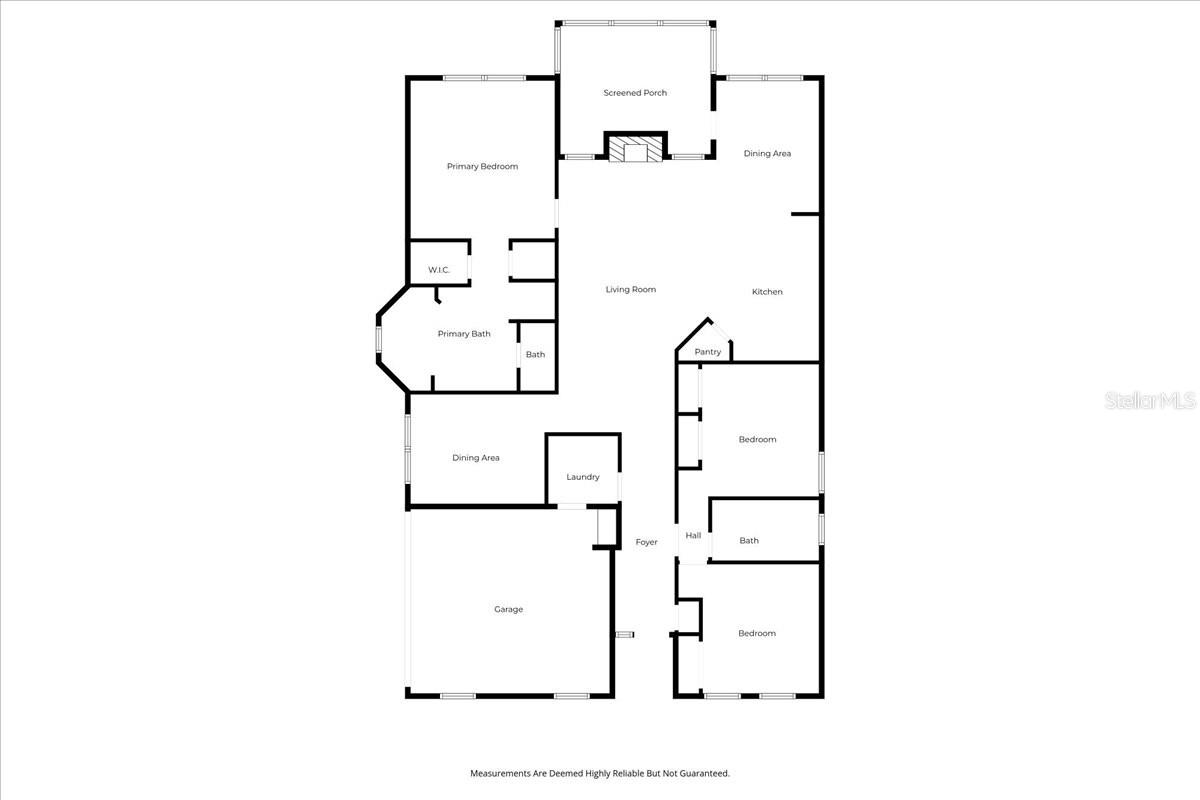
- MLS#: A4667159 ( Residential )
- Street Address: 1218 Lavender Jewel Court
- Viewed: 48
- Price: $445,000
- Price sqft: $144
- Waterfront: No
- Year Built: 2016
- Bldg sqft: 3081
- Bedrooms: 3
- Total Baths: 2
- Full Baths: 2
- Garage / Parking Spaces: 4
- Days On Market: 123
- Additional Information
- Geolocation: 28.0306 / -82.1143
- County: HILLSBOROUGH
- City: PLANT CITY
- Zipcode: 33563
- Subdivision: Park Place
- Provided by: LPT REALTY, LLC
- Contact: Lindsay Gunter
- 877-366-2213

- DMCA Notice
-
DescriptionWelcome to Park Place, a small, quiet gated community where neighbors wave, HOA fees stay low, and there are no CDD fees in sight. This custom built 2016 home was designed with care and attention to every detailcombining the charm of craftsmanship with all the comforts of modern living. From the moment you walk up to the 8 foot glass front door, youll feel the difference. Inside, the home opens to a warm and welcoming living space filled with natural light from solar tubes and anchored by a rare brick gas fireplacea cozy touch that gives this home so much character. The same brick carries through to the kitchen island, tying the heart of the home together beautifully. The kitchen is both functional and stunning, featuring custom 43 cabinets, top of the line stainless steel appliances, under and over cabinet lighting, a large walk in pantry, and a sunny breakfast nook framed by an oversized window. The formal dining room adds flexibilityperfect as a den, home office, playroom, or even a fourth bedroom (it was part of the builders original plan). The primary suite feels like a private retreat, complete with dual closets and a spa like bathroom with a soaking tub, dual vanities with a built in makeup station, and a large walk in shower with a built in seat. Every detail in this home was thoughtfully chosen: porcelain tile throughout, custom lighted inlay accents, marble window sills, and Hunter Douglas top down/bottom up shades for both beauty and function. This natural gas home offers everyday conveniences like a tankless water heater for endless hot water, a whole home water softener, and surround sound in the living room, primary suite, and lanai. Both the attached 2 car garage and the detached garage offer 220 amp service, attic storage, and a generator hookupideal for anyone who loves tinkering, working on projects, or simply having room for all the toys.
All
Similar
Features
Appliances
- Dishwasher
- Disposal
- Dryer
- Microwave
- Range
- Refrigerator
- Tankless Water Heater
- Washer
- Water Softener
Home Owners Association Fee
- 300.00
Home Owners Association Fee Includes
- Common Area Taxes
- Maintenance Grounds
Association Name
- Melissa Isgett
Association Phone
- 813-382-9609
Carport Spaces
- 0.00
Close Date
- 0000-00-00
Cooling
- Central Air
Country
- US
Covered Spaces
- 0.00
Exterior Features
- Sidewalk
- Storage
Fencing
- Vinyl
Flooring
- Tile
Garage Spaces
- 4.00
Heating
- Central
Insurance Expense
- 0.00
Interior Features
- Built-in Features
- Ceiling Fans(s)
- Chair Rail
- Crown Molding
- Eat-in Kitchen
Legal Description
- PARK PLACE LOT 4
Levels
- One
Living Area
- 1925.00
Lot Features
- Oversized Lot
Area Major
- 33563 - Plant City
Net Operating Income
- 0.00
Occupant Type
- Owner
Open Parking Spaces
- 0.00
Other Expense
- 0.00
Other Structures
- Storage
- Workshop
Parcel Number
- P-21-28-22-9G6-000000-00004.0
Parking Features
- Driveway
- Garage Door Opener
- Garage Faces Side
- Guest
- Tandem
- Workshop in Garage
Pets Allowed
- Yes
Property Type
- Residential
Roof
- Shingle
Sewer
- Public Sewer
Tax Year
- 2024
Township
- 28
Utilities
- Cable Available
- Electricity Connected
- Natural Gas Connected
View
- Trees/Woods
Views
- 48
Virtual Tour Url
- https://iframe.videodelivery.net/c4466ea1dfcd48b102f40f37a450e087
Water Source
- Public
Year Built
- 2016
Zoning Code
- R-1A
Listing Data ©2026 Greater Fort Lauderdale REALTORS®
Listings provided courtesy of The Hernando County Association of Realtors MLS.
Listing Data ©2026 REALTOR® Association of Citrus County
Listing Data ©2026 Royal Palm Coast Realtor® Association
The information provided by this website is for the personal, non-commercial use of consumers and may not be used for any purpose other than to identify prospective properties consumers may be interested in purchasing.Display of MLS data is usually deemed reliable but is NOT guaranteed accurate.
Datafeed Last updated on February 4, 2026 @ 12:00 am
©2006-2026 brokerIDXsites.com - https://brokerIDXsites.com
Sign Up Now for Free!X
Call Direct: Brokerage Office:
Registration Benefits:
- New Listings & Price Reduction Updates sent directly to your email
- Create Your Own Property Search saved for your return visit.
- "Like" Listings and Create a Favorites List
* NOTICE: By creating your free profile, you authorize us to send you periodic emails about new listings that match your saved searches and related real estate information.If you provide your telephone number, you are giving us permission to call you in response to this request, even if this phone number is in the State and/or National Do Not Call Registry.
Already have an account? Login to your account.
