Share this property:
Contact Julie Ann Ludovico
Schedule A Showing
Request more information
- Home
- Property Search
- Search results
- 16304 Scaup Duck Avenue, WEEKI WACHEE, FL 34614
Property Photos
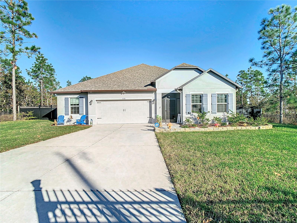

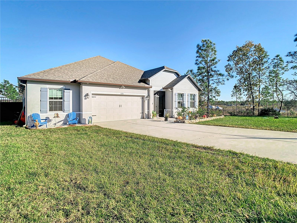
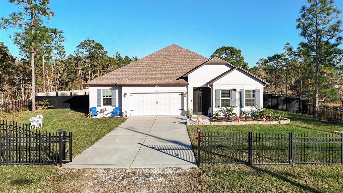

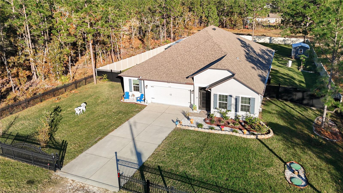
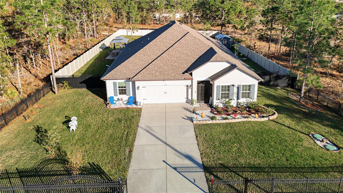
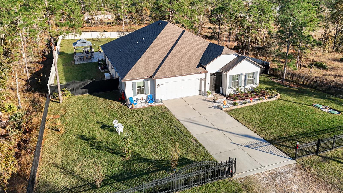
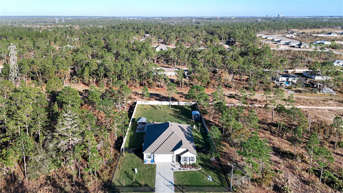
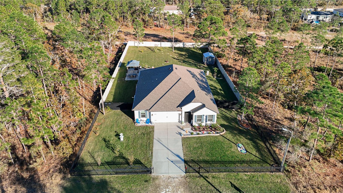
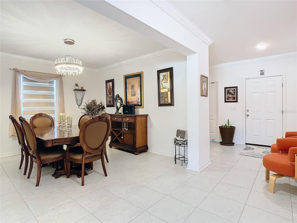
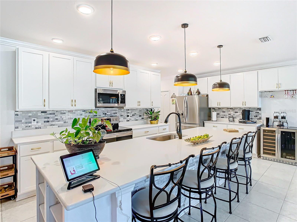
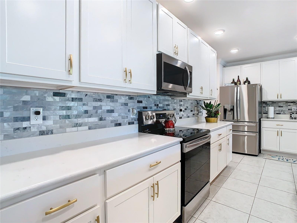
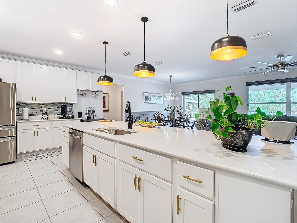
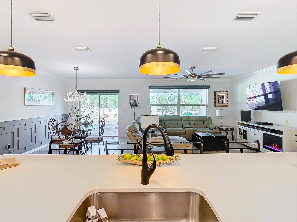
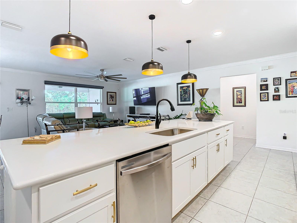
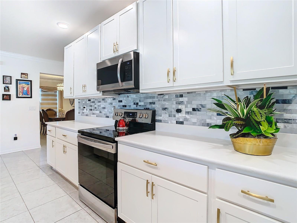
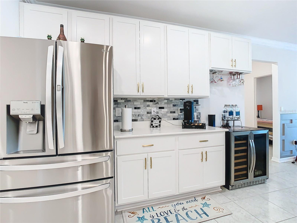
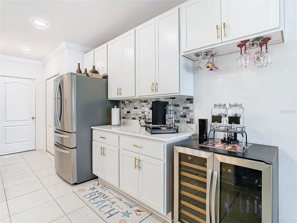
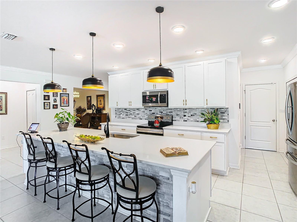
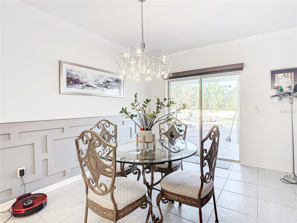
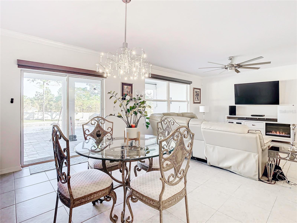
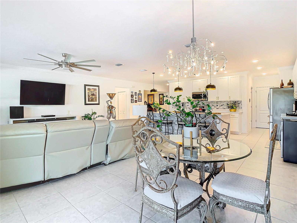
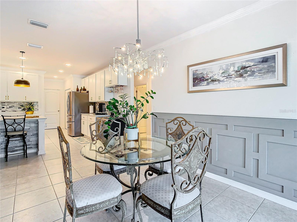
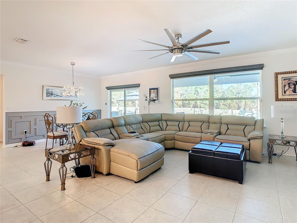
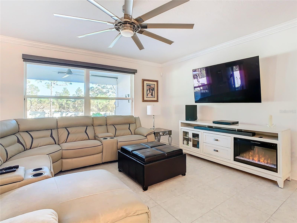
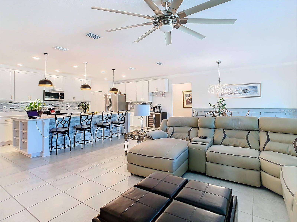
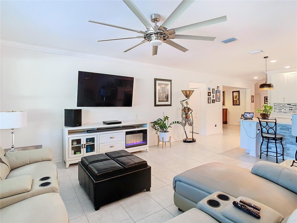
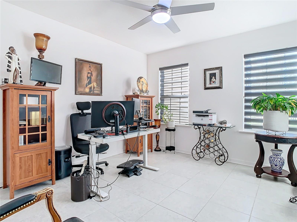
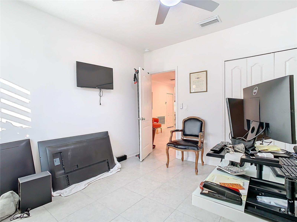
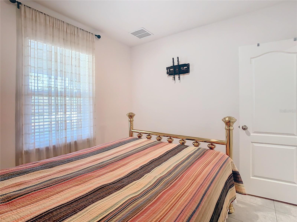
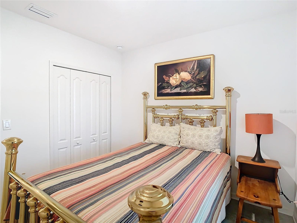
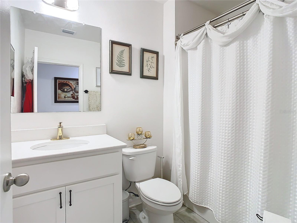
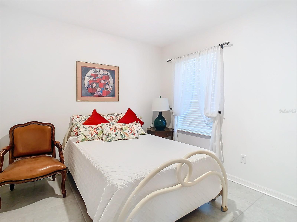
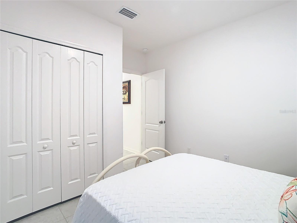
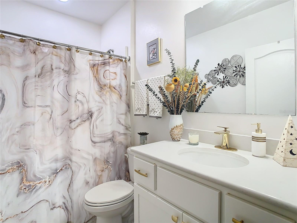
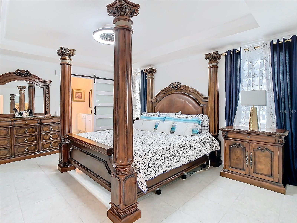
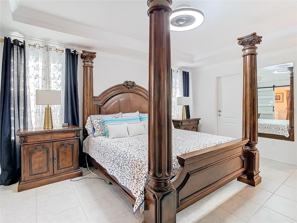
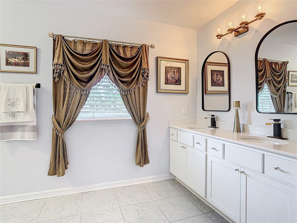
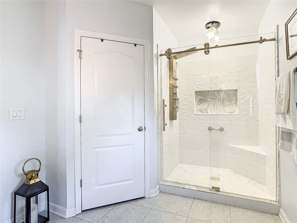
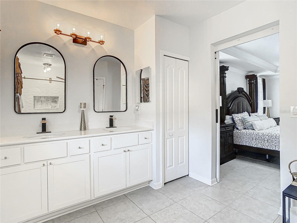
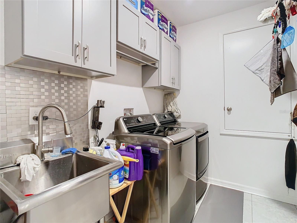
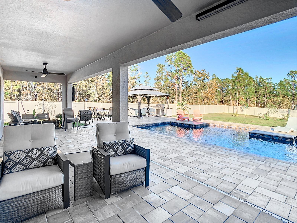
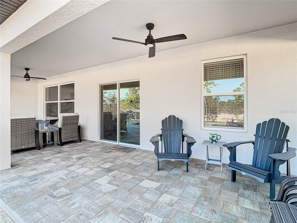
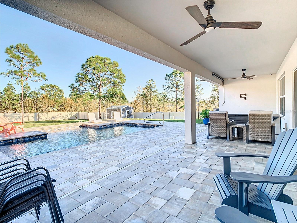
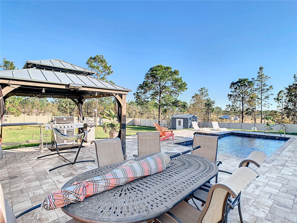
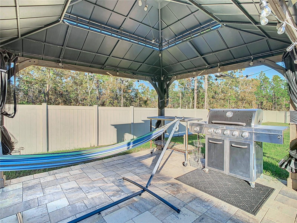
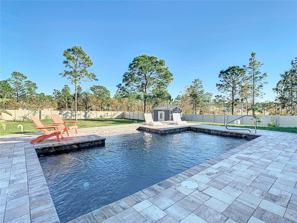
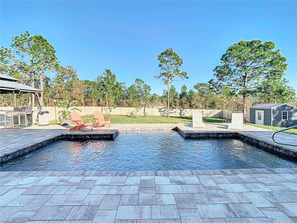
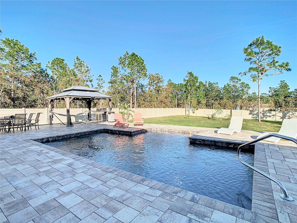
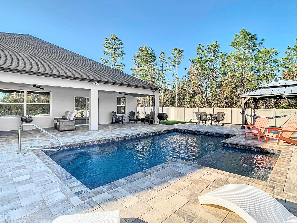
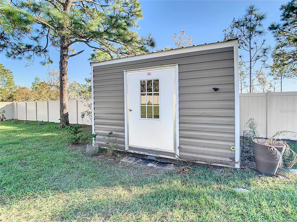
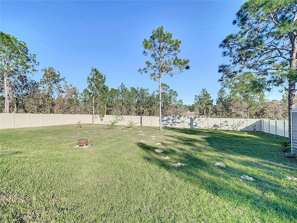
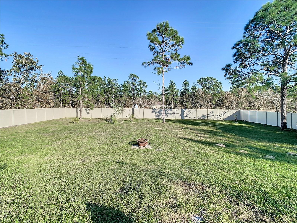
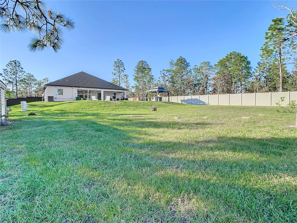
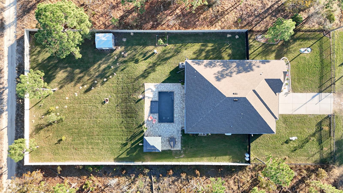
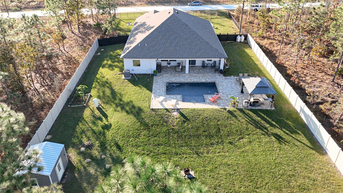
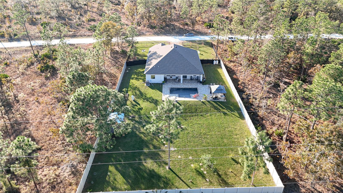
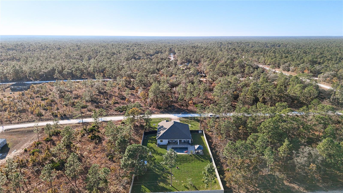
- MLS#: S5117028 ( Residential )
- Street Address: 16304 Scaup Duck Avenue
- Viewed: 61
- Price: $600,000
- Price sqft: $209
- Waterfront: No
- Year Built: 2021
- Bldg sqft: 2876
- Bedrooms: 4
- Total Baths: 3
- Full Baths: 3
- Garage / Parking Spaces: 2
- Days On Market: 53
- Additional Information
- Geolocation: 28.6604 / -82.5168
- County: HERNANDO
- City: WEEKI WACHEE
- Zipcode: 34614
- Subdivision: Royal Highlands
- Provided by: LA ROSA REALTY KISSIMMEE
- Contact: Amarilis Lugo Torres
- 407-930-3530

- DMCA Notice
-
DescriptionDiscover this Stunning 4 bedrooms and 3 complete bathrooms home with 2,296 sqft of living space, situated on a half acre lot. Located in a peaceful rural community with no HOA fees, this property offers the perfect blend of privacy and convenience. Featuring an outdoor pool, ample space to enjoy nature, and no nearby neighbors, it's an ideal retreat for those seeking tranquility. Whether you're looking to retire or enjoy life surrounded by the beaty of the outdoors, this home is fully equipped for your comfort. Despite its secluded feel, it's just a short drive from amenities, restaurants, and attractions in Weeki Wachee and Brooksville. Don't miss this opportunity to own your private oasis.
All
Similar
Features
Appliances
- Dishwasher
- Microwave
- Range
- Refrigerator
Home Owners Association Fee
- 0.00
Carport Spaces
- 0.00
Close Date
- 0000-00-00
Cooling
- Central Air
Country
- US
Covered Spaces
- 0.00
Exterior Features
- Garden
- Irrigation System
- Lighting
- Private Mailbox
- Rain Gutters
- Sliding Doors
- Storage
Flooring
- Ceramic Tile
Garage Spaces
- 2.00
Heating
- Central
Interior Features
- Ceiling Fans(s)
- Crown Molding
- Eat-in Kitchen
- High Ceilings
- L Dining
- Open Floorplan
- Pest Guard System
- Primary Bedroom Main Floor
- Solid Surface Counters
- Thermostat
- Walk-In Closet(s)
Legal Description
- ROYAL HIGHLANDS UNIT 8 BLK 676 LOT 5
Levels
- One
Living Area
- 2296.00
Area Major
- 34614 - Brooksville/Weeki Wachee
Net Operating Income
- 0.00
Occupant Type
- Vacant
Parcel Number
- R01-221-17-3360-0676-0050
Pool Features
- Lighting
- Salt Water
Property Type
- Residential
Roof
- Shingle
Sewer
- Septic Tank
Tax Year
- 2023
Township
- 21S
Utilities
- BB/HS Internet Available
- Public
Views
- 61
Virtual Tour Url
- https://nodalview.com/s/3rNkbAp2L5Whny7t9g8kxa
Water Source
- Well
Year Built
- 2021
Zoning Code
- RURAL
Listing Data ©2025 Greater Fort Lauderdale REALTORS®
Listings provided courtesy of The Hernando County Association of Realtors MLS.
Listing Data ©2025 REALTOR® Association of Citrus County
Listing Data ©2025 Royal Palm Coast Realtor® Association
The information provided by this website is for the personal, non-commercial use of consumers and may not be used for any purpose other than to identify prospective properties consumers may be interested in purchasing.Display of MLS data is usually deemed reliable but is NOT guaranteed accurate.
Datafeed Last updated on February 5, 2025 @ 12:00 am
©2006-2025 brokerIDXsites.com - https://brokerIDXsites.com
Sign Up Now for Free!X
Call Direct: Brokerage Office: Mobile: 352.442.9386
Registration Benefits:
- New Listings & Price Reduction Updates sent directly to your email
- Create Your Own Property Search saved for your return visit.
- "Like" Listings and Create a Favorites List
* NOTICE: By creating your free profile, you authorize us to send you periodic emails about new listings that match your saved searches and related real estate information.If you provide your telephone number, you are giving us permission to call you in response to this request, even if this phone number is in the State and/or National Do Not Call Registry.
Already have an account? Login to your account.
