Share this property:
Contact Julie Ann Ludovico
Schedule A Showing
Request more information
- Home
- Property Search
- Search results
- 6005 Ike Smith Road, PLANT CITY, FL 33565
Property Photos
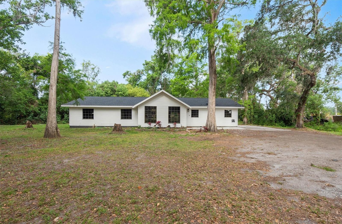

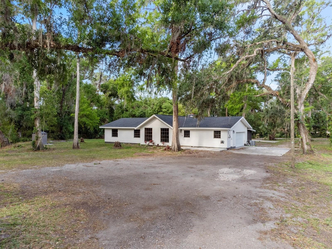
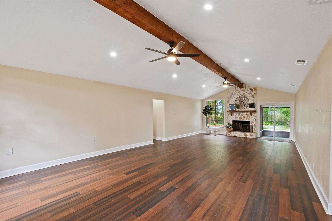
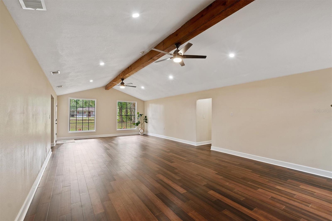

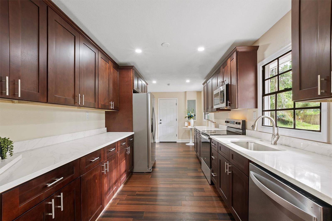

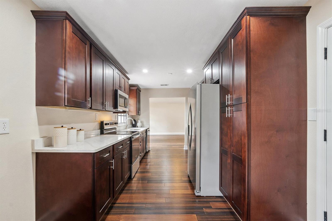
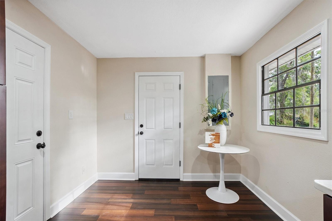
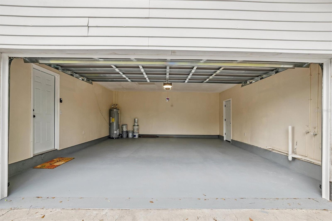
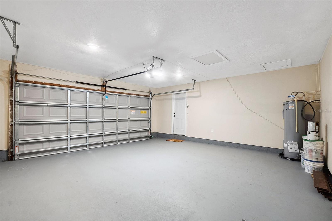
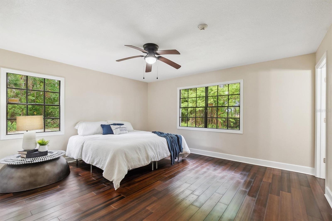
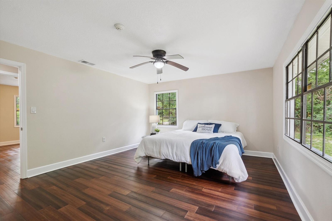
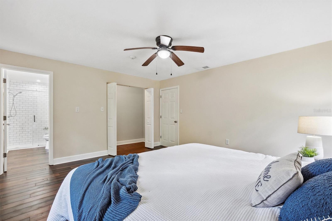
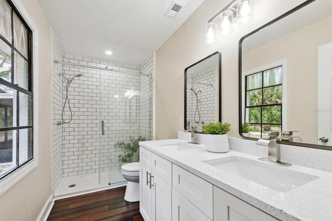
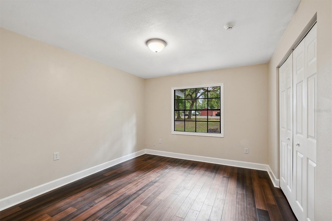
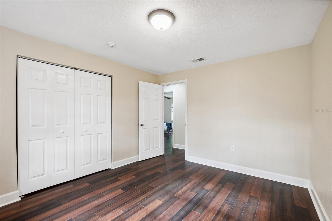
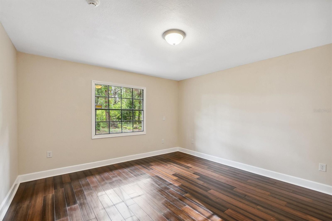
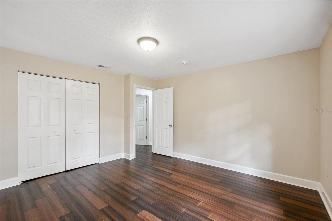
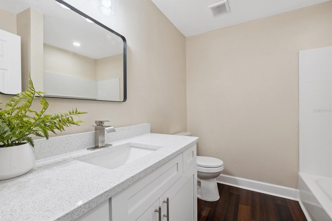
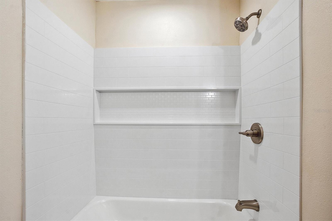
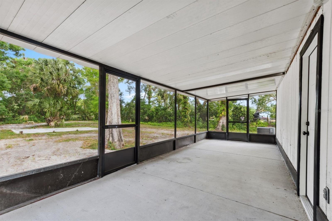
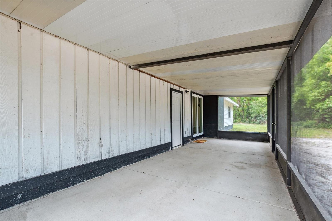
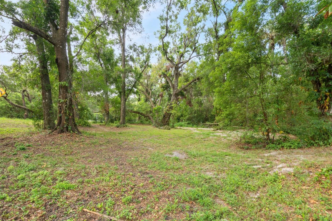
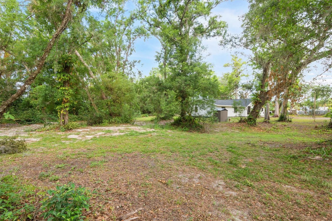
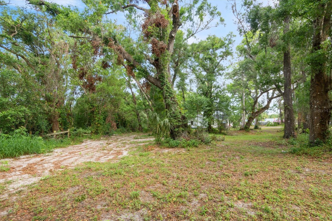
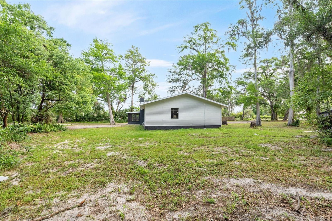
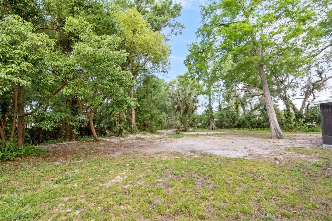
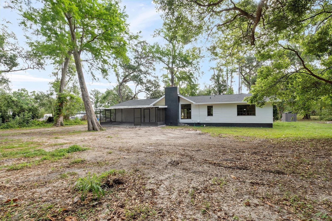
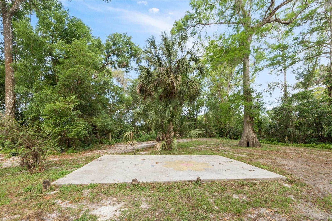
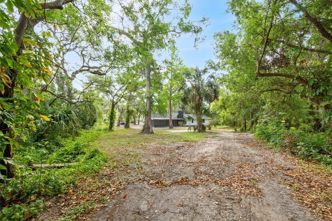
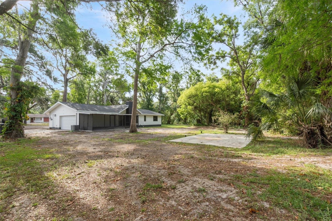
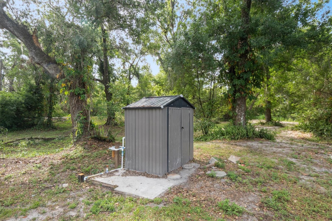
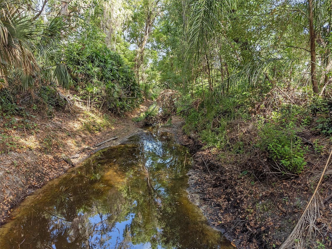
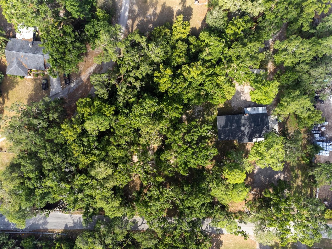
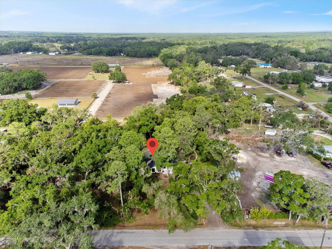

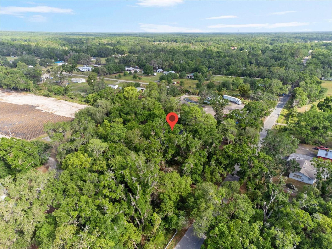
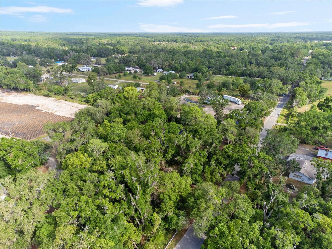
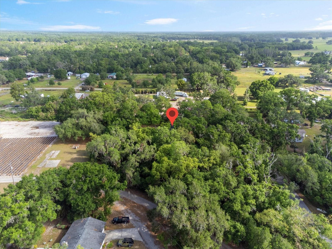
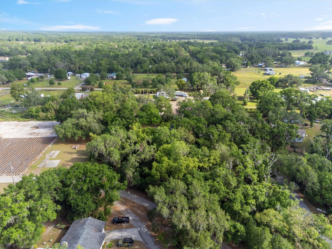
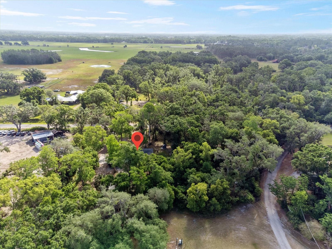
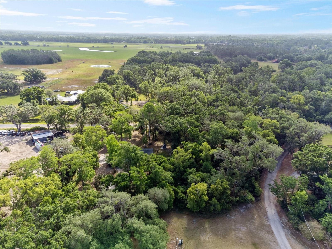
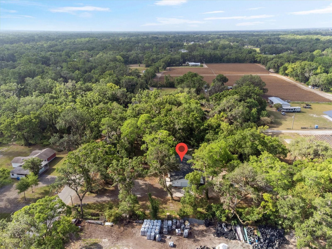
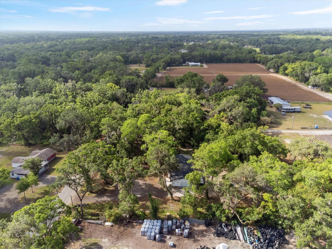
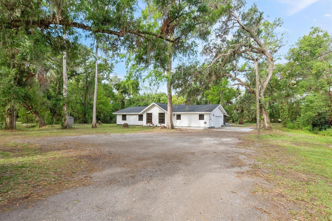
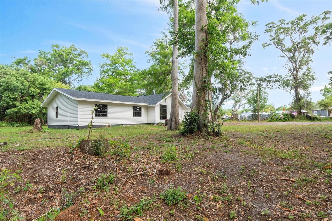
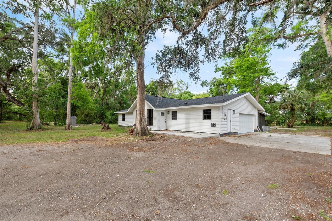
- MLS#: S5124726 ( Residential )
- Street Address: 6005 Ike Smith Road
- Viewed: 3
- Price: $487,950
- Price sqft: $288
- Waterfront: No
- Year Built: 1982
- Bldg sqft: 1695
- Bedrooms: 3
- Total Baths: 2
- Full Baths: 2
- Days On Market: 101
- Additional Information
- Geolocation: 28.0941 / -82.2414
- County: HILLSBOROUGH
- City: PLANT CITY
- Zipcode: 33565
- Subdivision: Unplatted
- Elementary School: Bailey
- Middle School: Marshall
- High School: Strawberry Crest
- Provided by: PREMIER AGENT NETWORK

- DMCA Notice
-
Description6/23 Update: **Newly renovated flooring** Welcome to 6005 Ike Smith Rd, a one of a kind fully renovated farmhouse style retreat on 1.56 acres in beautiful Plant City. This single family home blends high end design with peaceful living and the freedom of A 1 agricultural zoningideal for animals, gardening, or building your dream workshop. Step inside to discover a thoughtfully updated open concept layout featuring brand new kitchen cabinets and modern fixtures, completely renovated bathrooms with spa style tile showers, new doors throughout, including a stylish sliding glass door leading to your back patio, framed and updated windows for added charm and efficiency, and a new water heater and updated plumbing system. Step outside and enjoy your new concrete slab porches (front and back), a screened in back lanai, and a peaceful river that runs through the back of the property, perfect for quiet evenings or future backyard projects. The large lot offers privacy, natural beauty, and endless potential with no HOA restrictions. Whether you're looking for a private homestead, a quiet getaway, or a turnkey property thats move in ready, this one checks every box. Located just 10 minutes from I 4, offering quick access to Tampa, Lakeland, and Orlando. Highlights include 1,695 sq ft of fully updated living space, 3 spacious bedrooms, 2 bathrooms, 1.56 acre lot with river access, zoned A 1 bring your animals, build a barn, or grow your dream garden, all major systems upgraded (plumbing, water heater, flooring, doors, windows), move in ready with premium finishes Call today to schedule your private showing!
All
Similar
Features
Appliances
- Cooktop
- Dishwasher
- Electric Water Heater
- Microwave
- Refrigerator
Home Owners Association Fee
- 0.00
Carport Spaces
- 0.00
Close Date
- 0000-00-00
Cooling
- Central Air
Country
- US
Covered Spaces
- 0.00
Exterior Features
- Awning(s)
- Sliding Doors
- Storage
Flooring
- Luxury Vinyl
- Tile
Furnished
- Unfurnished
Garage Spaces
- 2.00
Heating
- Other
High School
- Strawberry Crest High School
Insurance Expense
- 0.00
Interior Features
- Cathedral Ceiling(s)
- Ceiling Fans(s)
- High Ceilings
- Other
Legal Description
- N 266.10 FT OF E 279.6 FT OF SW 1/4 OF NE 1/4 LESS RD R/W
Levels
- One
Living Area
- 1695.00
Lot Features
- Oversized Lot
- Private
- Paved
- Zoned for Horses
Middle School
- Marshall-HB
Area Major
- 33565 - Plant City
Net Operating Income
- 0.00
Occupant Type
- Vacant
Open Parking Spaces
- 0.00
Other Expense
- 0.00
Other Structures
- Shed(s)
- Storage
Parcel Number
- U-31-27-21-ZZZ-000003-35890.0
Parking Features
- Covered
- Driveway
- Garage Door Opener
- Garage Faces Side
- RV Access/Parking
Pets Allowed
- Yes
Property Condition
- Completed
Property Type
- Residential
Roof
- Shingle
School Elementary
- Bailey Elementary-HB
Sewer
- Septic Tank
Tax Year
- 2023
Township
- 27
Utilities
- Electricity Connected
- Other
View
- Trees/Woods
Virtual Tour Url
- https://www.propertypanorama.com/instaview/stellar/S5124726
Water Source
- Well
Year Built
- 1982
Zoning Code
- AS-1
Listing Data ©2025 Greater Fort Lauderdale REALTORS®
Listings provided courtesy of The Hernando County Association of Realtors MLS.
Listing Data ©2025 REALTOR® Association of Citrus County
Listing Data ©2025 Royal Palm Coast Realtor® Association
The information provided by this website is for the personal, non-commercial use of consumers and may not be used for any purpose other than to identify prospective properties consumers may be interested in purchasing.Display of MLS data is usually deemed reliable but is NOT guaranteed accurate.
Datafeed Last updated on July 22, 2025 @ 12:00 am
©2006-2025 brokerIDXsites.com - https://brokerIDXsites.com
Sign Up Now for Free!X
Call Direct: Brokerage Office: Mobile: 352.442.9386
Registration Benefits:
- New Listings & Price Reduction Updates sent directly to your email
- Create Your Own Property Search saved for your return visit.
- "Like" Listings and Create a Favorites List
* NOTICE: By creating your free profile, you authorize us to send you periodic emails about new listings that match your saved searches and related real estate information.If you provide your telephone number, you are giving us permission to call you in response to this request, even if this phone number is in the State and/or National Do Not Call Registry.
Already have an account? Login to your account.
