Share this property:
Contact Julie Ann Ludovico
Schedule A Showing
Request more information
- Home
- Property Search
- Search results
- 14010 102nd Avenue, LARGO, FL 33774
Property Photos
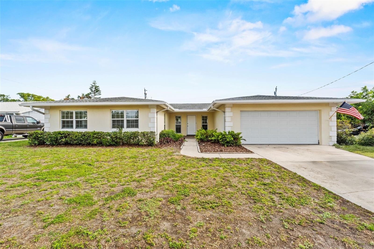

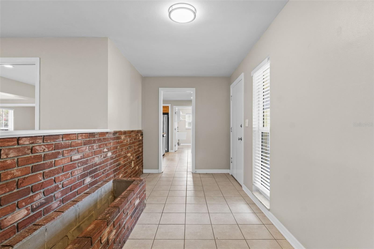
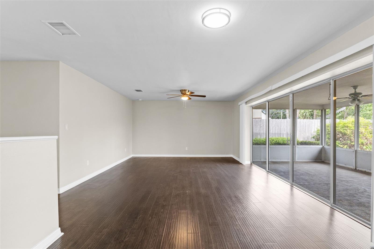
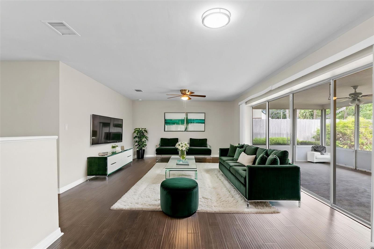
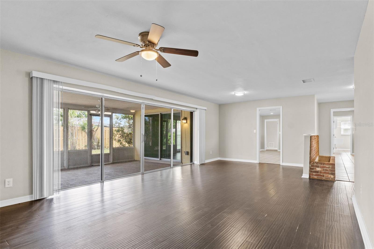
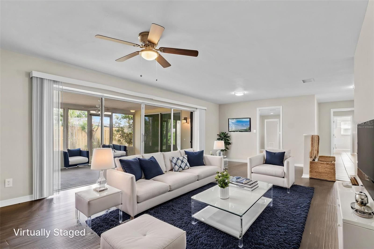
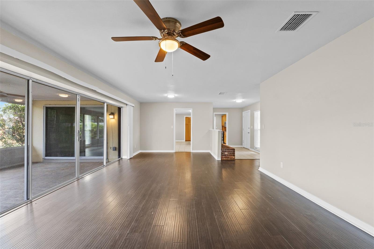
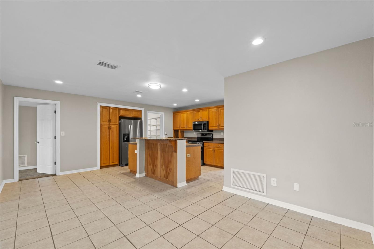
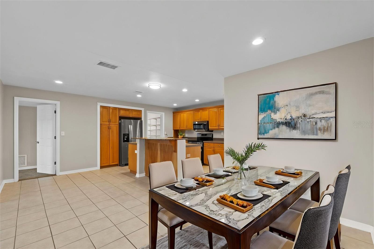
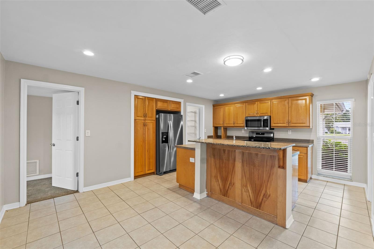
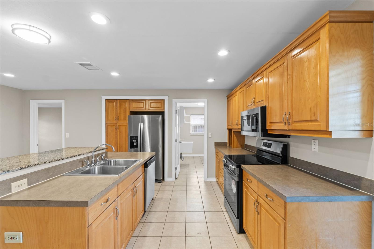
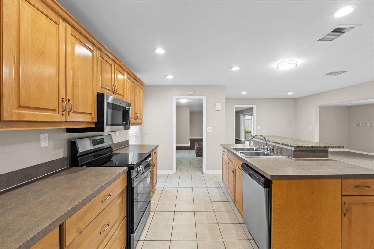
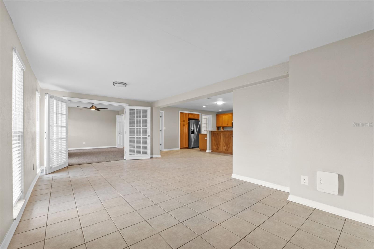
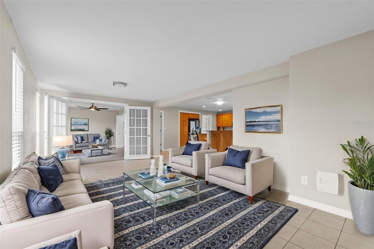
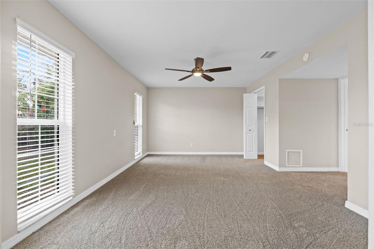
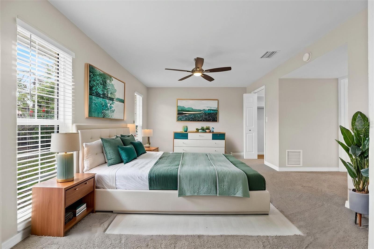
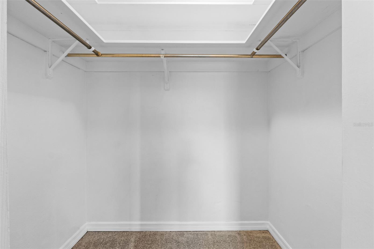
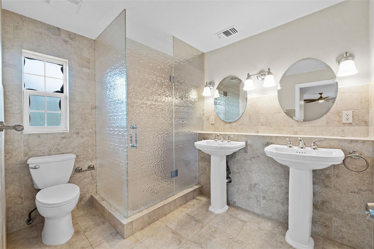
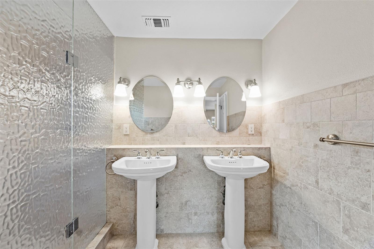
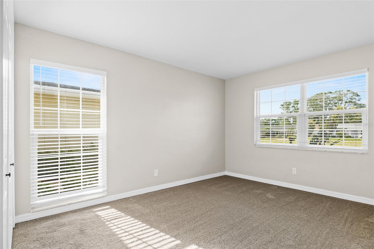
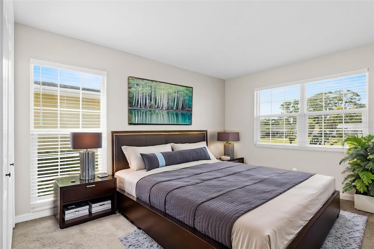
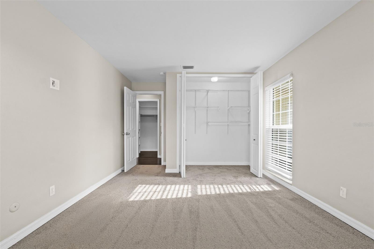
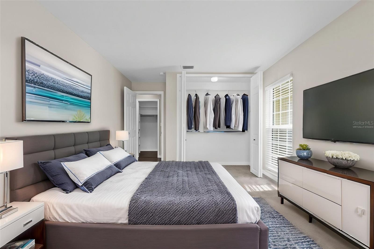
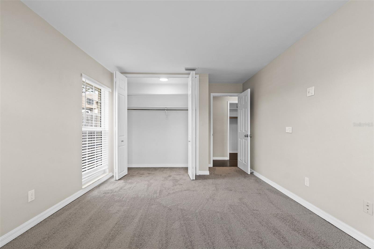
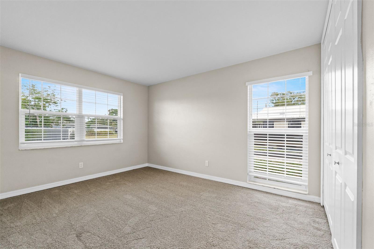
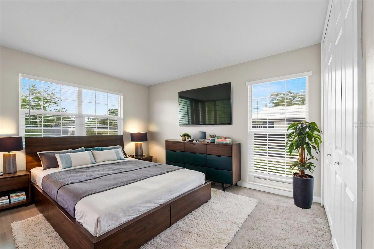
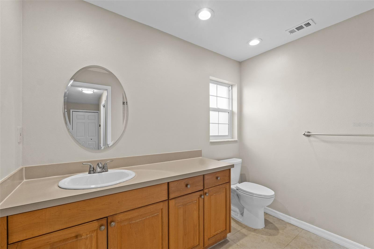
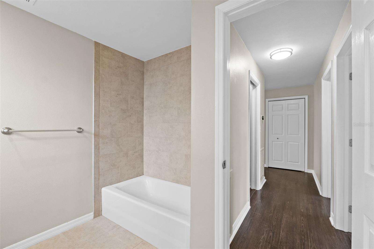
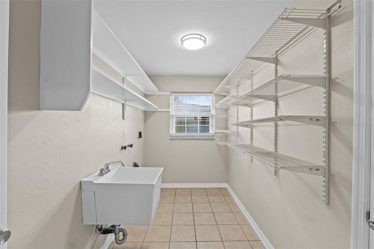
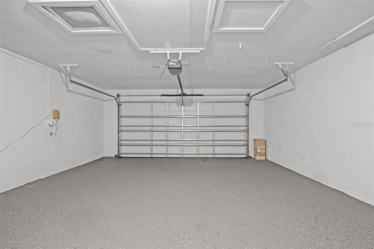
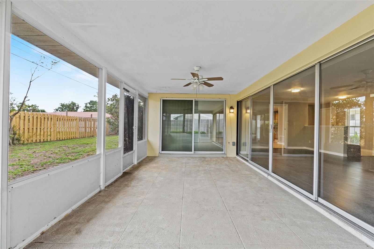
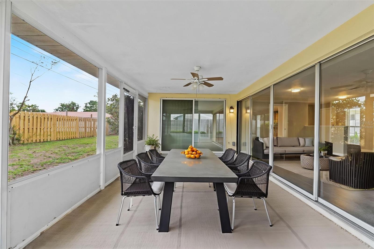
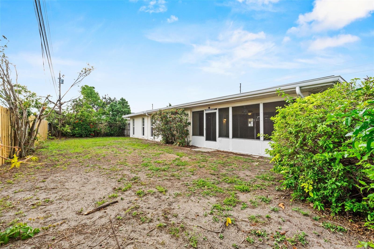
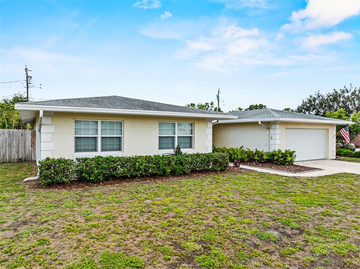
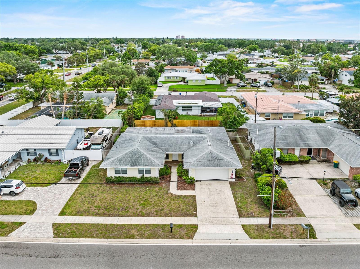
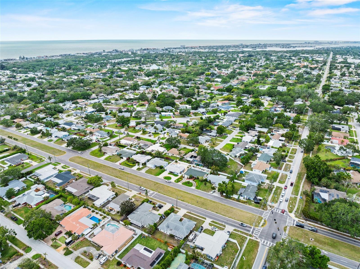
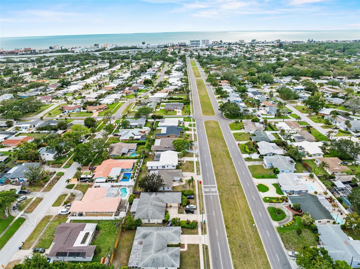
- MLS#: S5124805 ( Residential )
- Street Address: 14010 102nd Avenue
- Viewed: 70
- Price: $499,000
- Price sqft: $231
- Waterfront: No
- Year Built: 1968
- Bldg sqft: 2160
- Bedrooms: 3
- Total Baths: 2
- Full Baths: 2
- Garage / Parking Spaces: 2
- Days On Market: 56
- Additional Information
- Geolocation: 27.8654 / -82.8329
- County: PINELLAS
- City: LARGO
- Zipcode: 33774
- Subdivision: Imperial Point
- Elementary School: Oakhurst Elementary PN
- Middle School: Seminole Middle PN
- High School: Seminole High PN
- Provided by: REALTYCITY INC
- Contact: Jesse Carriedo
- 863-438-6605

- DMCA Notice
-
DescriptionOne or more photo(s) has been virtually staged. Don't Miss Out on This Spacious 1 Story Home in Largo! This beautifully maintained 4 bedroom, 2 bath home offers a nice blend of comfort and Florida charm. The open concept kitchen overlooks the inviting living and dining areasperfect for entertaining. The large primary suite features a walk in closet and a well appointed en suite bath. Step outside to your private, screened in patio and fully fenced backyardideal for soaking up the Florida sunshine. Just minutes from award winning Gulf beaches, dining, and shopping. Schedule your private showing today before it's gone!
All
Similar
Features
Appliances
- Dishwasher
- Range
- Refrigerator
Association Amenities
- Playground
- Recreation Facilities
- Tennis Court(s)
Home Owners Association Fee
- 0.00
Carport Spaces
- 0.00
Close Date
- 0000-00-00
Cooling
- Central Air
Country
- US
Covered Spaces
- 0.00
Exterior Features
- Other
Fencing
- Fenced
Flooring
- Carpet
- Ceramic Tile
Garage Spaces
- 2.00
Heating
- Central
High School
- Seminole High-PN
Insurance Expense
- 0.00
Interior Features
- Ceiling Fans(s)
Legal Description
- IMPERIAL POINT UNIT 2 LOT 501
Levels
- One
Living Area
- 2160.00
Lot Features
- Near Public Transit
- Sidewalk
- Paved
- Unincorporated
Middle School
- Seminole Middle-PN
Area Major
- 33774 - Largo
Net Operating Income
- 0.00
Occupant Type
- Vacant
Open Parking Spaces
- 0.00
Other Expense
- 0.00
Parcel Number
- 19-30-15-42023-000-5010
Parking Features
- Garage Door Opener
Pets Allowed
- Yes
Pool Features
- Gunite
Possession
- Close Of Escrow
Property Type
- Residential
Roof
- Shingle
School Elementary
- Oakhurst Elementary-PN
Sewer
- Public Sewer
Style
- Ranch
Tax Year
- 2024
Township
- 30
Utilities
- Electricity Connected
Views
- 70
Virtual Tour Url
- https://www.zillow.com/view-imx/7f17dd52-8169-40a7-96af-917df0816ed5?setAttribution=mls&wl=true&initialViewType=pano&utm_source=dashboard
Water Source
- Public
Year Built
- 1968
Listing Data ©2025 Greater Fort Lauderdale REALTORS®
Listings provided courtesy of The Hernando County Association of Realtors MLS.
Listing Data ©2025 REALTOR® Association of Citrus County
Listing Data ©2025 Royal Palm Coast Realtor® Association
The information provided by this website is for the personal, non-commercial use of consumers and may not be used for any purpose other than to identify prospective properties consumers may be interested in purchasing.Display of MLS data is usually deemed reliable but is NOT guaranteed accurate.
Datafeed Last updated on June 8, 2025 @ 12:00 am
©2006-2025 brokerIDXsites.com - https://brokerIDXsites.com
Sign Up Now for Free!X
Call Direct: Brokerage Office: Mobile: 352.442.9386
Registration Benefits:
- New Listings & Price Reduction Updates sent directly to your email
- Create Your Own Property Search saved for your return visit.
- "Like" Listings and Create a Favorites List
* NOTICE: By creating your free profile, you authorize us to send you periodic emails about new listings that match your saved searches and related real estate information.If you provide your telephone number, you are giving us permission to call you in response to this request, even if this phone number is in the State and/or National Do Not Call Registry.
Already have an account? Login to your account.
