Share this property:
Contact Julie Ann Ludovico
Schedule A Showing
Request more information
- Home
- Property Search
- Search results
- 5095 Caravel Point, LAND O LAKES, FL 34638
Property Photos
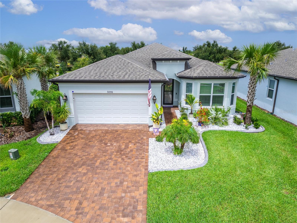

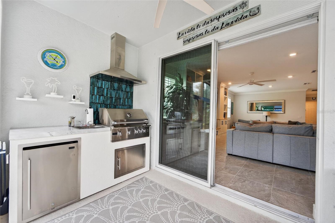
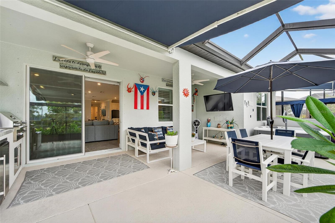
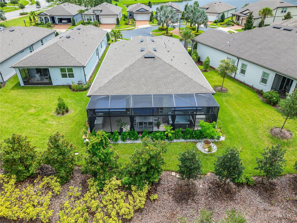
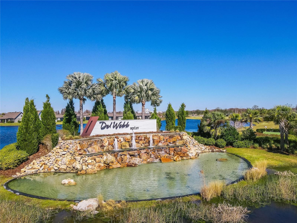
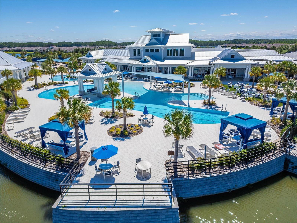
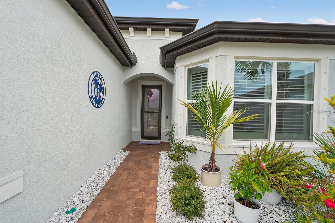
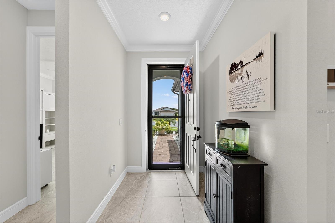
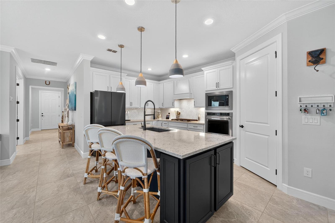
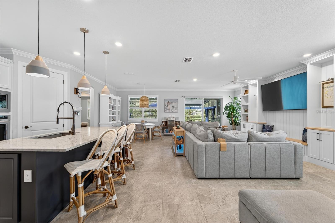
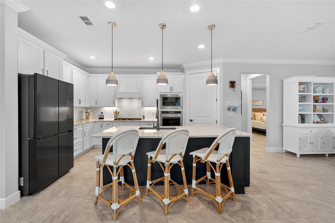
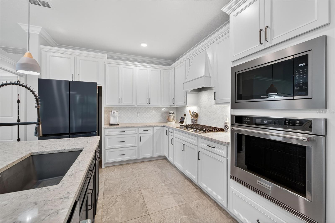
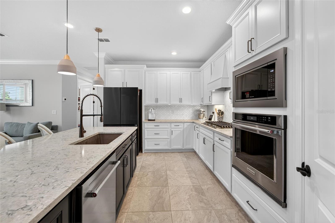
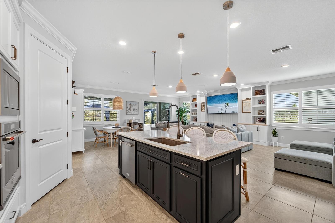
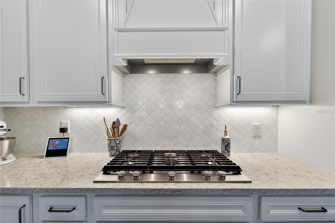
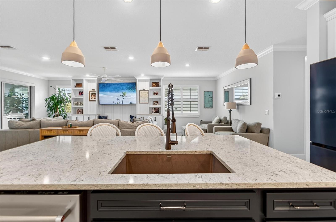
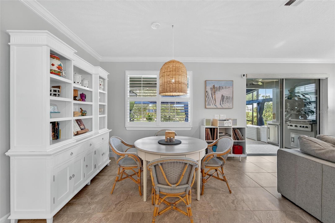
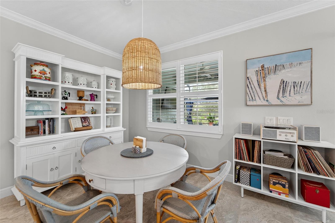
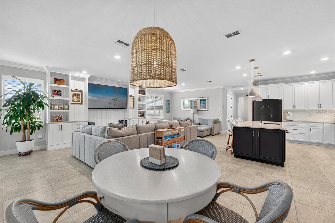
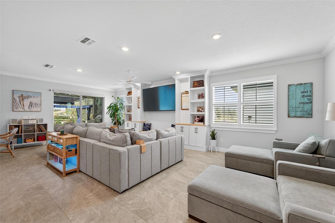
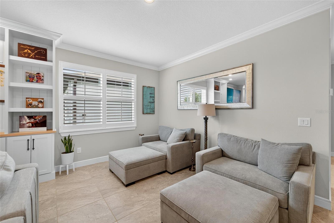
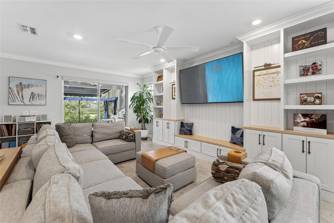
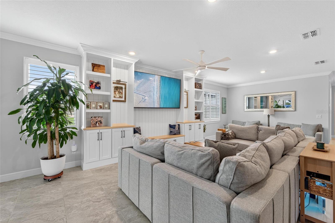
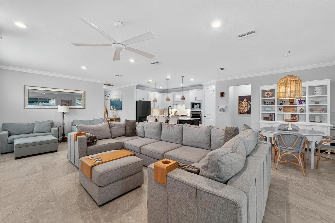
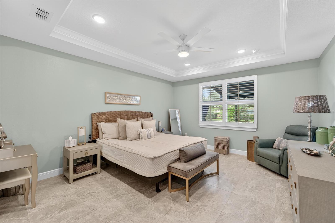
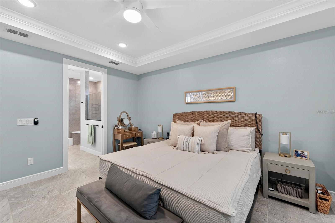
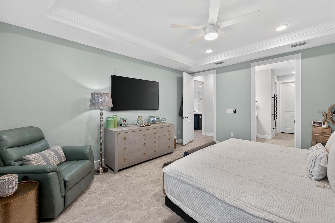
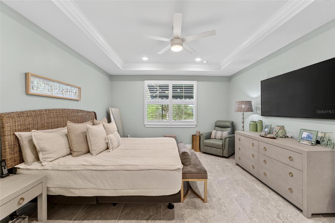
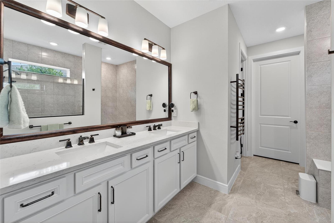
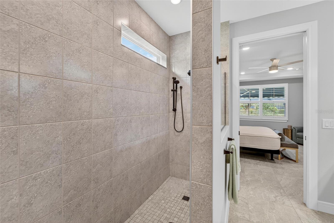
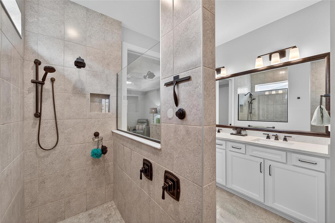
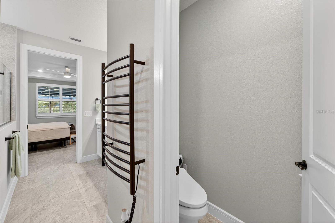
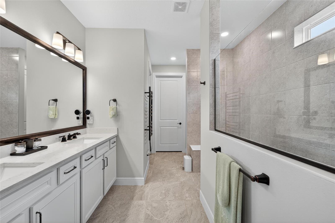
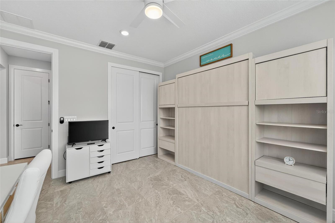
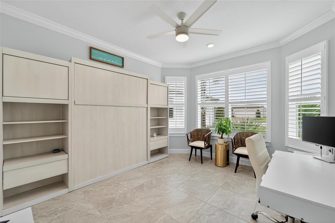
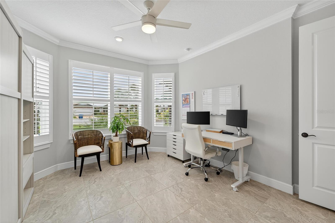
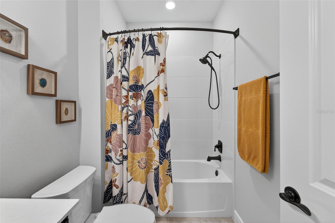
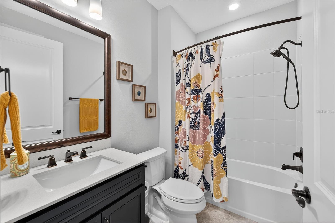
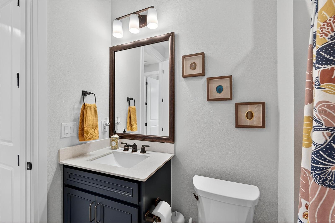
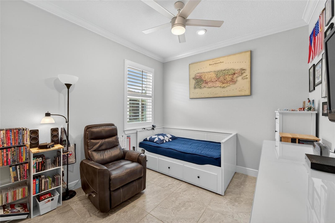
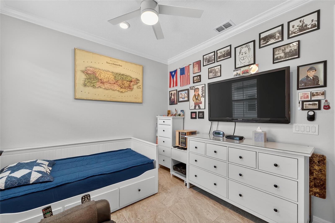
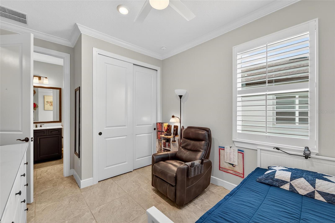
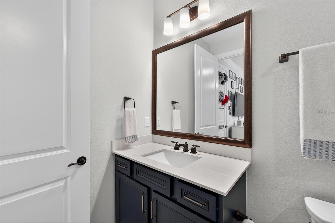
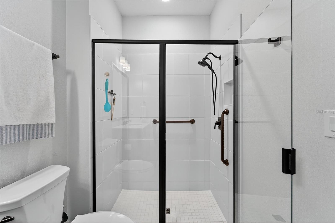
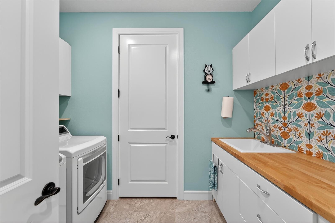
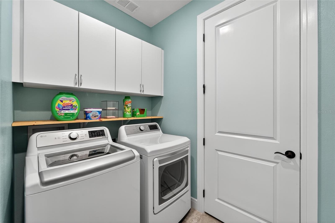
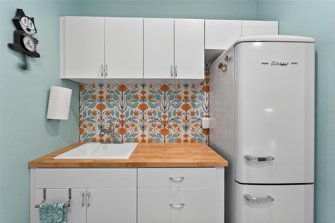
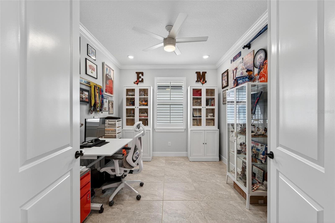
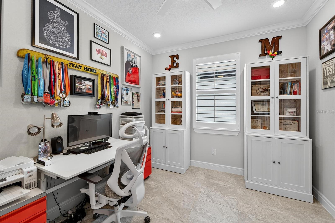
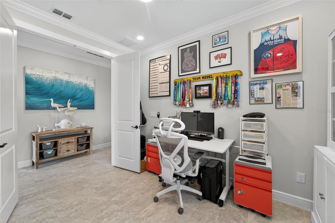
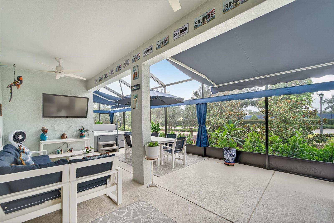
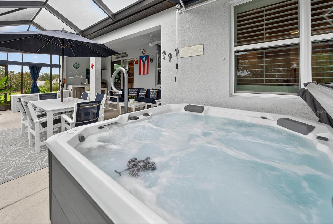
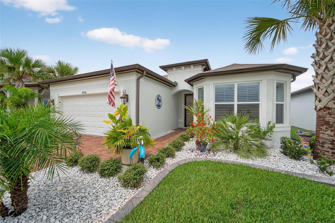
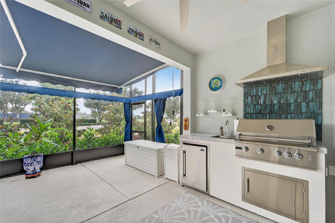
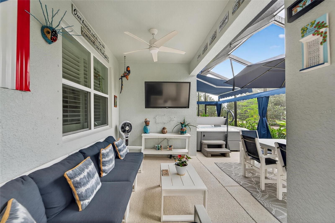
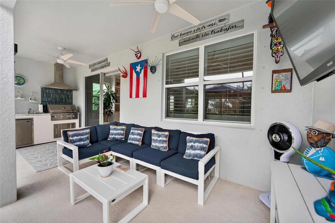
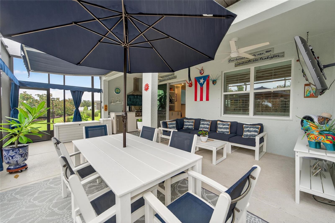
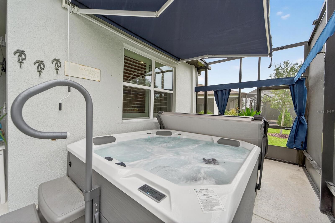
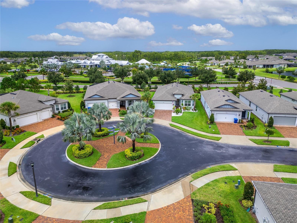
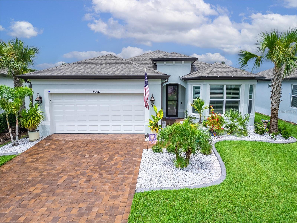
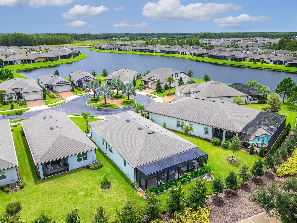
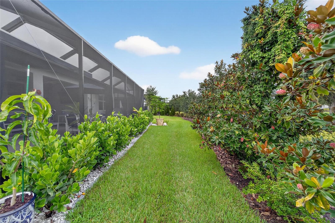
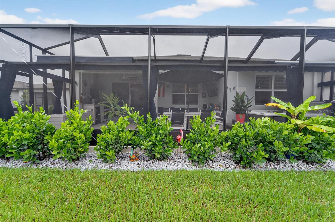
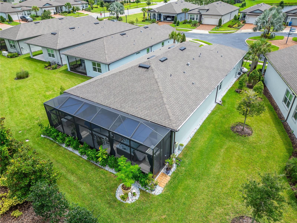
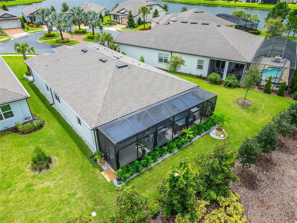
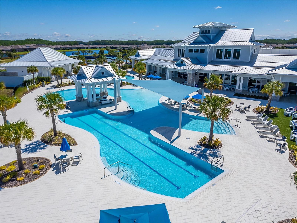
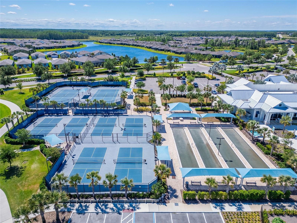
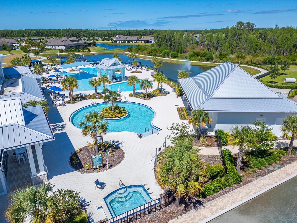
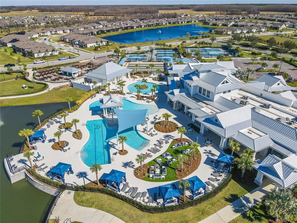
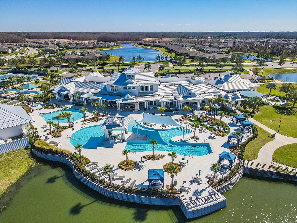
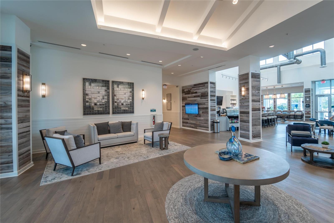
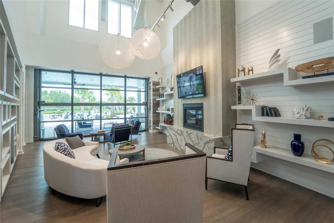
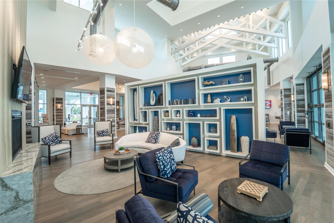
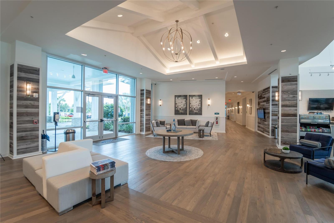
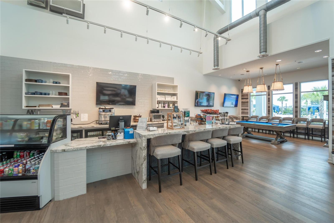
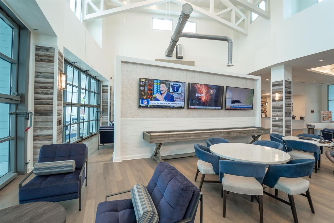
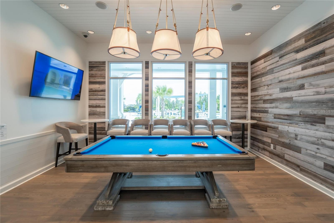
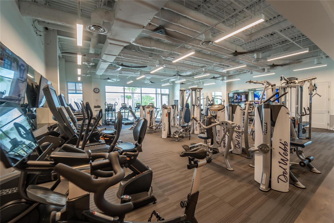
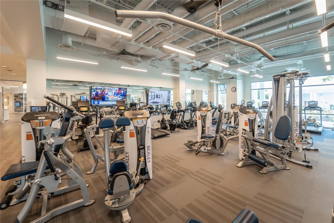
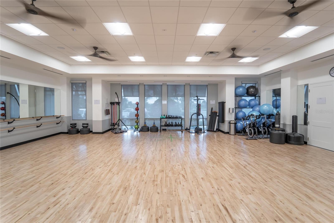
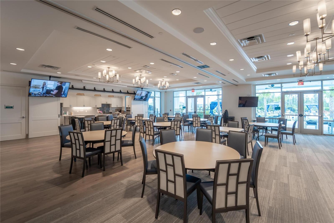
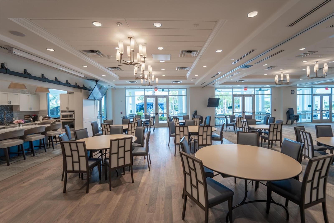
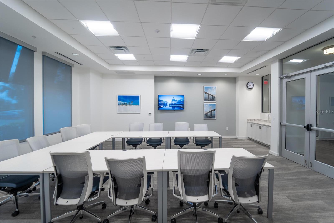
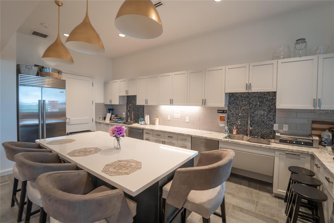
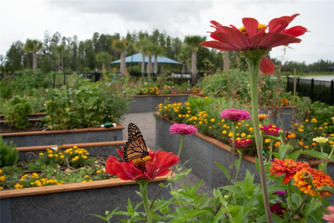
- MLS#: S5133336 ( Residential )
- Street Address: 5095 Caravel Point
- Viewed: 44
- Price: $599,000
- Price sqft: $203
- Waterfront: No
- Year Built: 2024
- Bldg sqft: 2958
- Bedrooms: 3
- Total Baths: 3
- Full Baths: 3
- Garage / Parking Spaces: 2
- Days On Market: 56
- Additional Information
- Geolocation: 28.2318 / -82.4997
- County: PASCO
- City: LAND O LAKES
- Zipcode: 34638
- Subdivision: Del Webb Bexley Ph 2
- Provided by: CHARLES RUTENBERG REALTY ORLANDO
- Contact: Kathy Deabenderfer
- 407-622-2122

- DMCA Notice
-
DescriptionIn law suite with kitchenette! This 2024 built home boasts all the luxuries of Outdoor Living.You can host a BBQ from the summer kitchen. Enjoy a drink with friends and neighbors on the patio and then end the day with a soak in the heated spa. Experience sophistication in this Stunning, Craftsman style home painted Coastal Seasalt featuring: 3 bedrooms, 3 bathrooms, flex space/ den, and 2 car garage situated in the sought after 55+ active adult community of Del Webb Bexley. This homes inviting curb appeal is enhanced by a professionally landscaped front yard, elegant curbing, and charming Bermuda shutters. Step through the decorative glass front door and into an open living space where natural light pours in the seamless oversized tile continuous from room to room. A jaw dropping kitchen with modern Quartz counters, 42 white cabinets topped with crown molding, a custom wood canopy hood and complimentary gun metal colored cabinets on the island. Youll love the soft close cabinets, lower cabinets with roll out trays and custom designed pantry. Gleaming stainless steel steel appliances along with the wall tile backsplash highlight the kitchen with stylish pendant lights offering the perfect spot for casual dining or lively gathering with friends and family. The extended great room features custom built in shelving and cabinets ideal for displaying your favorite pictures, modern decor or treasured pieces. Retreat to the serene primary suite, privately tucked away at the rear of the home. This Ensuite boasts a custom organized walk in closet, large walk in shower with dual shower heads and heated towel rack. The second primary suite, perfect for guests or multi generational living, is located at the front of the home and features its own ensuite bath. This Secondary suite is adjacent the laundry room, doubles as a kitchenette, providing your guests with access to their own fridge, sink & counter space providing ultimate convenience for your extended guests. A third bedroom, complete with a built in Murphy bed, offers flexible space for visitors or hobbies, while the additional den is ideal for a home office, craft room, or quiet reading nook. Step outside to the extended rear lanai, where outdoor living reaches new heights. Entertain with ease in the fully equipped outdoor kitchen, unwind in the bubbling jacuzzi or a quiet spot to read and enjoy your morning coffee. Enjoy the benefits of a natural gas community, including efficient indoor and outdoor gas cooking, a tankless gas water heater, and a water softener for ultimate comfort. EXTRAS: Bermuda shutters on all windows, epoxy finish in garage and additional LED downlight throughout the home. Best of all, this home is just a short walk from the Meridian Clubhouse, to enjoy aerobics at the community pool, game nights at the clubhouse and endless social activities. Residents enjoy access to a stunning clubhouse, lap pool, resistance pool, hot tub, fitness center, dog park, six pickleball courts and a full time activities director who will keep you as busy as you want to be. Mowing, weeding, and fertilizing is included! Shopping, dining, medical facilities, Tampa International Airport and West Coast FL beached are a short drive away.
All
Similar
Features
Appliances
- Built-In Oven
- Convection Oven
- Cooktop
- Dishwasher
- Disposal
- Dryer
- Gas Water Heater
- Microwave
- Range Hood
- Refrigerator
- Washer
Association Amenities
- Clubhouse
- Fitness Center
- Pickleball Court(s)
- Pool
- Security
Home Owners Association Fee
- 466.00
Home Owners Association Fee Includes
- Escrow Reserves Fund
- Maintenance Grounds
- Pool
- Private Road
- Recreational Facilities
Association Name
- Qualified Property Mgmt/ Tasha McAlister
Association Phone
- 813-756-2004
Builder Model
- Mystique 3 bedroom/3 bath/with extended great room
Builder Name
- Pulte
Carport Spaces
- 0.00
Close Date
- 0000-00-00
Cooling
- Central Air
Country
- US
Covered Spaces
- 0.00
Exterior Features
- Hurricane Shutters
- Lighting
- Outdoor Kitchen
- Rain Gutters
- Sidewalk
- Sliding Doors
Flooring
- Ceramic Tile
Garage Spaces
- 2.00
Heating
- Central
- Electric
Insurance Expense
- 0.00
Interior Features
- Ceiling Fans(s)
- Crown Molding
- Eat-in Kitchen
- Kitchen/Family Room Combo
- Open Floorplan
- Primary Bedroom Main Floor
- Solid Wood Cabinets
- Split Bedroom
- Stone Counters
- Thermostat
- Tray Ceiling(s)
- Walk-In Closet(s)
Legal Description
- DEL WEBB BEXLEY PHASE 2 PB 80 PG 128 BLOCK 19 LOT 4
Levels
- One
Living Area
- 2259.00
Area Major
- 34638 - Land O Lakes
Net Operating Income
- 0.00
Occupant Type
- Owner
Open Parking Spaces
- 0.00
Other Expense
- 0.00
Parcel Number
- 10-26-18-0040-01900-0040
Pets Allowed
- Cats OK
- Dogs OK
- Yes
Property Type
- Residential
Roof
- Shingle
Sewer
- Public Sewer
Tax Year
- 2024
Township
- 26S
Utilities
- BB/HS Internet Available
- Cable Available
- Electricity Connected
- Natural Gas Connected
- Public
- Sewer Connected
- Underground Utilities
- Water Connected
Views
- 44
Virtual Tour Url
- https://www.propertypanorama.com/instaview/stellar/S5133336
Water Source
- Public
Year Built
- 2024
Zoning Code
- MPUD
Listing Data ©2025 Greater Fort Lauderdale REALTORS®
Listings provided courtesy of The Hernando County Association of Realtors MLS.
Listing Data ©2025 REALTOR® Association of Citrus County
Listing Data ©2025 Royal Palm Coast Realtor® Association
The information provided by this website is for the personal, non-commercial use of consumers and may not be used for any purpose other than to identify prospective properties consumers may be interested in purchasing.Display of MLS data is usually deemed reliable but is NOT guaranteed accurate.
Datafeed Last updated on November 7, 2025 @ 12:00 am
©2006-2025 brokerIDXsites.com - https://brokerIDXsites.com
Sign Up Now for Free!X
Call Direct: Brokerage Office: Mobile: 352.442.9386
Registration Benefits:
- New Listings & Price Reduction Updates sent directly to your email
- Create Your Own Property Search saved for your return visit.
- "Like" Listings and Create a Favorites List
* NOTICE: By creating your free profile, you authorize us to send you periodic emails about new listings that match your saved searches and related real estate information.If you provide your telephone number, you are giving us permission to call you in response to this request, even if this phone number is in the State and/or National Do Not Call Registry.
Already have an account? Login to your account.
