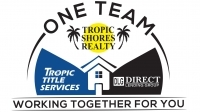Share this property:
Contact Julie Ann Ludovico
Schedule A Showing
Request more information
- Home
- Property Search
- Search results
- 4333 Bayside Village Drive 228, TAMPA, FL 33615
Property Photos




















































- MLS#: S5134510 ( Residential )
- Street Address: 4333 Bayside Village Drive 228
- Viewed: 53
- Price: $239,900
- Price sqft: $186
- Waterfront: No
- Year Built: 2000
- Bldg sqft: 1287
- Bedrooms: 2
- Total Baths: 2
- Full Baths: 2
- Days On Market: 25
- Additional Information
- Geolocation: 27.9815 / -82.5761
- County: HILLSBOROUGH
- City: TAMPA
- Zipcode: 33615
- Subdivision: Beachwalk Condo
- Building: Beachwalk Condo
- Elementary School: Bay Crest
- Middle School: Webb
- High School: Alonso
- Provided by: SIGNATURE BEST FLORIDA REALTY
- Contact: Ben Schachter
- 561-869-4445

- DMCA Notice
-
DescriptionWelcome to this beautiful 2 bedroom/2 bathroom condo in the highly sought after gated community of Beachwalk Condominiums in the heart of Tampa. Blending comfort and style, this residence showcases an open layout with laminate and tile throughout and spacious bedrooms with walk in closets. Additional highlights include an in unit laundry, breakfast bar, and lots of natural light. Step outside to a relaxing zen like tiled patio that's perfect for the relaxation lifestyle which includes extra storage. Beachwalk residents enjoy a host of resort style amenities, including 24 hour gated security, a swimming pool, fitness center, clubhouse, game room with billiards, office and printing facilities, auditorium, scenic boardwalk, kayak launch, and more. HOA fees cover exterior building insurance, community amenities, trash removal, grounds maintenance, and more for added peace of mind. Beachwalk offers resort style living within close proximity to Downtown Tampa, Tampa International Airport, Raymond James Stadium, Ybor City, University of Tampa, Hyde Park, and countless other shopping, dining, and entertainment destinations.
All
Similar
Features
Appliances
- Built-In Oven
- Cooktop
- Dishwasher
- Disposal
- Dryer
- Electric Water Heater
- Freezer
- Microwave
- Range
- Refrigerator
- Washer
Home Owners Association Fee
- 0.00
Home Owners Association Fee Includes
- Guard - 24 Hour
- Pool
- Escrow Reserves Fund
- Maintenance Structure
- Maintenance Grounds
- Maintenance
- Management
- Recreational Facilities
- Security
- Sewer
- Trash
- Water
Association Name
- Beachwalk At Tampa Bay
Carport Spaces
- 0.00
Close Date
- 0000-00-00
Cooling
- Central Air
Country
- US
Covered Spaces
- 0.00
Exterior Features
- Balcony
- Lighting
Fencing
- Fenced
Flooring
- Ceramic Tile
- Laminate
Garage Spaces
- 0.00
Heating
- Central
- Electric
High School
- Alonso-HB
Insurance Expense
- 0.00
Interior Features
- Ceiling Fans(s)
- Crown Molding
- Living Room/Dining Room Combo
- Open Floorplan
- Thermostat
- Walk-In Closet(s)
- Window Treatments
Legal Description
- BEACHWALK CONDOMINIUM UNIT 33-228 BLDG 2 AND AN UNDIV INT IN COMMON ELEM
Levels
- One
Living Area
- 1153.00
Lot Features
- Private
- Sidewalk
Middle School
- Webb-HB
Area Major
- 33615 - Tampa / Town and Country
Net Operating Income
- 0.00
Occupant Type
- Owner
Open Parking Spaces
- 0.00
Other Expense
- 0.00
Parcel Number
- U-11-29-17-82W-000002-33228.0
Parking Features
- Assigned
- Guest
- Other
Pets Allowed
- Cats OK
- Dogs OK
Pool Features
- Heated
- In Ground
Property Condition
- Completed
Property Type
- Residential
Roof
- Tile
School Elementary
- Bay Crest-HB
Sewer
- Public Sewer
Tax Year
- 2024
Township
- 29
Unit Number
- 228
Utilities
- Cable Available
- Electricity Available
- Sewer Available
- Sewer Connected
- Water Available
- Water Connected
View
- Garden
Views
- 53
Virtual Tour Url
- https://www.propertypanorama.com/instaview/stellar/S5134510
Water Source
- Public
Year Built
- 2000
Zoning Code
- PD
Listing Data ©2025 Greater Fort Lauderdale REALTORS®
Listings provided courtesy of The Hernando County Association of Realtors MLS.
Listing Data ©2025 REALTOR® Association of Citrus County
Listing Data ©2025 Royal Palm Coast Realtor® Association
The information provided by this website is for the personal, non-commercial use of consumers and may not be used for any purpose other than to identify prospective properties consumers may be interested in purchasing.Display of MLS data is usually deemed reliable but is NOT guaranteed accurate.
Datafeed Last updated on October 26, 2025 @ 12:00 am
©2006-2025 brokerIDXsites.com - https://brokerIDXsites.com
Sign Up Now for Free!X
Call Direct: Brokerage Office: Mobile: 352.442.9386
Registration Benefits:
- New Listings & Price Reduction Updates sent directly to your email
- Create Your Own Property Search saved for your return visit.
- "Like" Listings and Create a Favorites List
* NOTICE: By creating your free profile, you authorize us to send you periodic emails about new listings that match your saved searches and related real estate information.If you provide your telephone number, you are giving us permission to call you in response to this request, even if this phone number is in the State and/or National Do Not Call Registry.
Already have an account? Login to your account.
