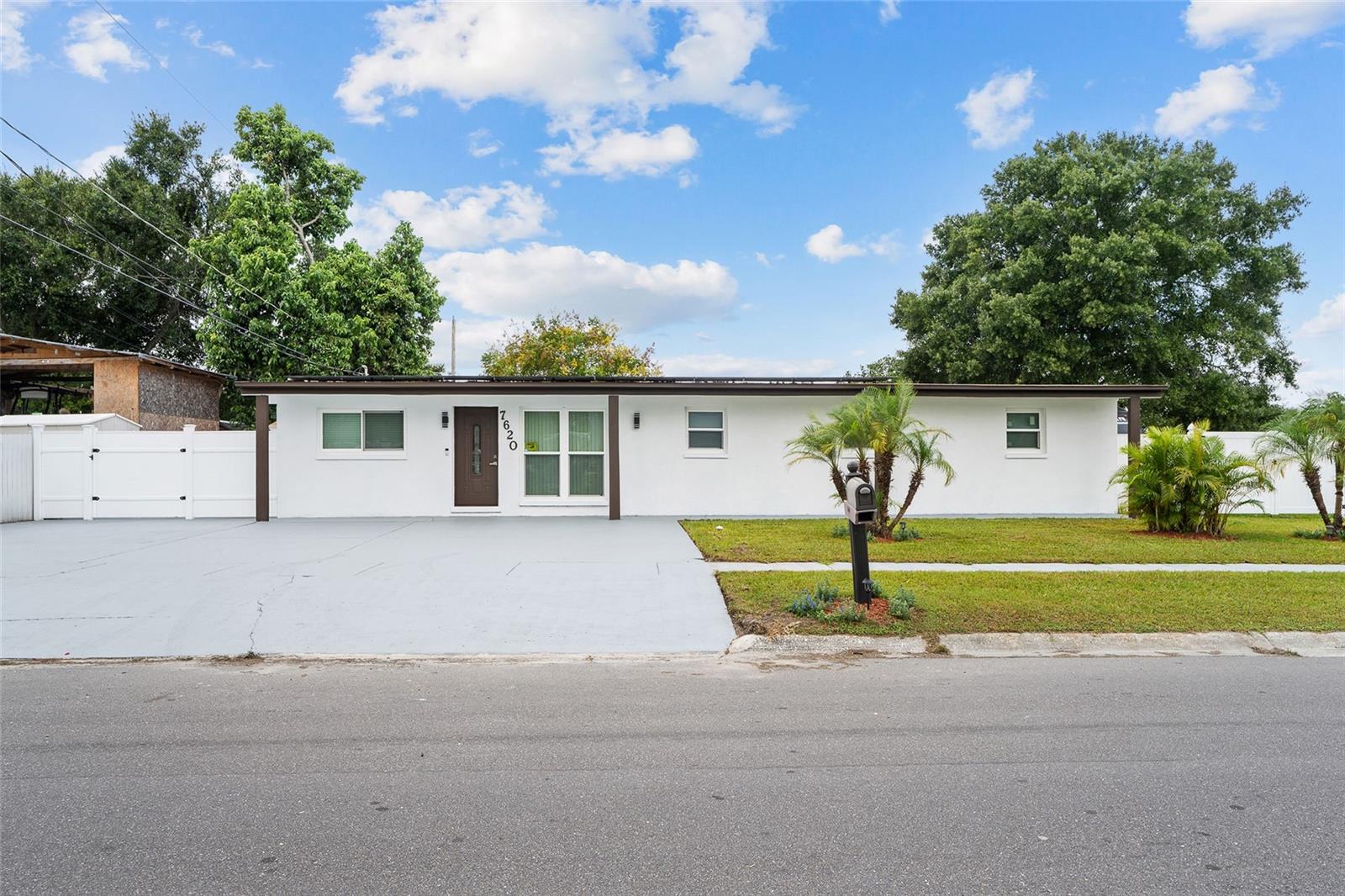Share this property:
Contact Julie Ann Ludovico
Schedule A Showing
Request more information
- Home
- Property Search
- Search results
- 7620 Dennison Drive, TAMPA, FL 33619
Property Photos



































- MLS#: S5136024 ( Residential )
- Street Address: 7620 Dennison Drive
- Viewed: 347
- Price: $429,900
- Price sqft: $166
- Waterfront: No
- Year Built: 1960
- Bldg sqft: 2592
- Bedrooms: 4
- Total Baths: 3
- Full Baths: 3
- Garage / Parking Spaces: 1
- Days On Market: 97
- Additional Information
- Geolocation: 27.928 / -82.3697
- County: HILLSBOROUGH
- City: TAMPA
- Zipcode: 33619
- Subdivision: Clair Mel City
- Elementary School: Clair Mel
- Middle School: Dowdell
- High School: Spoto
- Provided by: NEW EMPORIUM PROPERTIES, INC.
- Contact: Yulieth Pena-Mesa
- 786-447-8466

- DMCA Notice
-
DescriptionLocated on a corner lot, this residence underwent comprehensive 2025 updates: new HVAC, new electrical wiring and panel, and fully renewed plumbing. The kitchen was recently remodeled and all three bathrooms are new. Features new flooring and impact windows for added durability and efficiency. Includes owned solar panels (no debt). The layout offers great potential to easily add an independent in law suite. In addition, the property includes a ready to use RV hookup. The owners are motivated. Dont wait to take advantage of this excellent opportunity!
All
Similar
Features
Appliances
- Dryer
- Electric Water Heater
- Microwave
- Range
- Refrigerator
- Washer
Home Owners Association Fee
- 0.00
Carport Spaces
- 0.00
Close Date
- 0000-00-00
Cooling
- Central Air
Country
- US
Covered Spaces
- 0.00
Exterior Features
- Sidewalk
Flooring
- Other
- Tile
- Vinyl
Garage Spaces
- 1.00
Heating
- Central
High School
- Spoto High-HB
Insurance Expense
- 0.00
Interior Features
- Kitchen/Family Room Combo
Legal Description
- CLAIR MEL CITY UNIT NO 8 LOT 11 BLOCK 27
Levels
- One
Living Area
- 1716.00
Lot Features
- Corner Lot
- Level
- Sidewalk
- Paved
Middle School
- Dowdell-HB
Area Major
- 33619 - Tampa / Palm River / Progress Village
Net Operating Income
- 0.00
Occupant Type
- Vacant
Open Parking Spaces
- 0.00
Other Expense
- 0.00
Parcel Number
- U-26-29-19-1PJ-000027-00011.0
Pets Allowed
- Yes
Property Type
- Residential
Roof
- Other
- Shingle
School Elementary
- Clair Mel-HB
Sewer
- Public Sewer
Style
- Florida
Tax Year
- 2024
Township
- 29
Utilities
- Cable Available
- Electricity Connected
- Sewer Connected
- Water Connected
View
- City
Views
- 347
Virtual Tour Url
- https://www.propertypanorama.com/instaview/stellar/S5136024
Water Source
- Public
Year Built
- 1960
Zoning Code
- RSC-9
Listing Data ©2026 Greater Fort Lauderdale REALTORS®
Listings provided courtesy of The Hernando County Association of Realtors MLS.
Listing Data ©2026 REALTOR® Association of Citrus County
Listing Data ©2026 Royal Palm Coast Realtor® Association
The information provided by this website is for the personal, non-commercial use of consumers and may not be used for any purpose other than to identify prospective properties consumers may be interested in purchasing.Display of MLS data is usually deemed reliable but is NOT guaranteed accurate.
Datafeed Last updated on January 13, 2026 @ 12:00 am
©2006-2026 brokerIDXsites.com - https://brokerIDXsites.com
Sign Up Now for Free!X
Call Direct: Brokerage Office:
Registration Benefits:
- New Listings & Price Reduction Updates sent directly to your email
- Create Your Own Property Search saved for your return visit.
- "Like" Listings and Create a Favorites List
* NOTICE: By creating your free profile, you authorize us to send you periodic emails about new listings that match your saved searches and related real estate information.If you provide your telephone number, you are giving us permission to call you in response to this request, even if this phone number is in the State and/or National Do Not Call Registry.
Already have an account? Login to your account.
