Share this property:
Contact Julie Ann Ludovico
Schedule A Showing
Request more information
- Home
- Property Search
- Search results
- 1415 Doolittle Lane 107, DUNEDIN, FL 34698
Property Photos
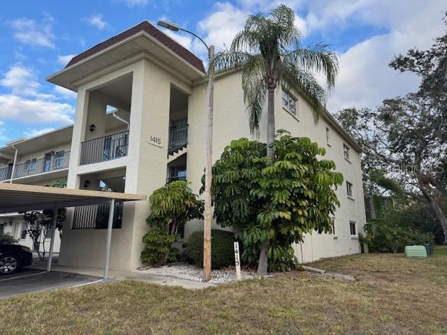

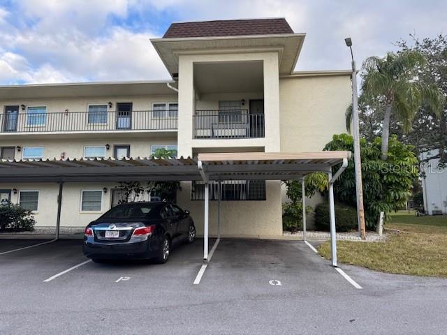
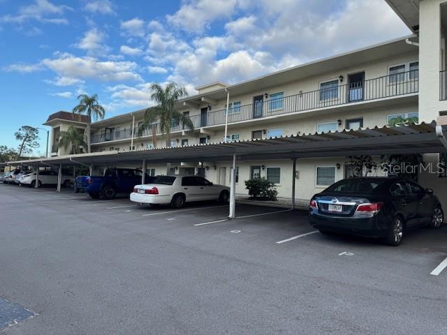
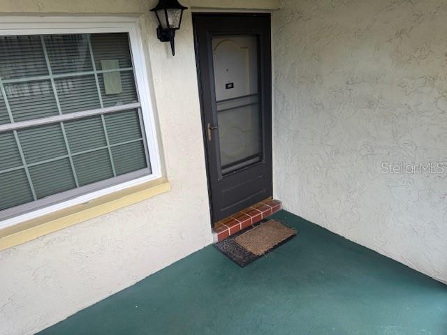
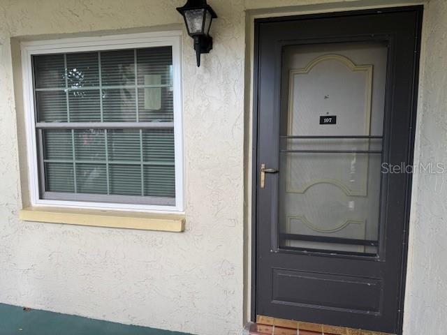
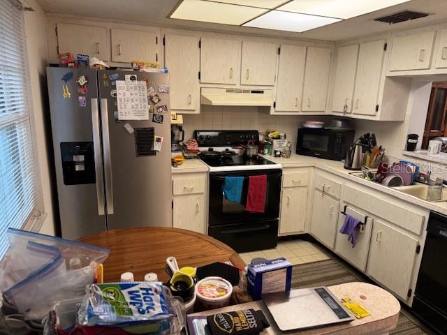
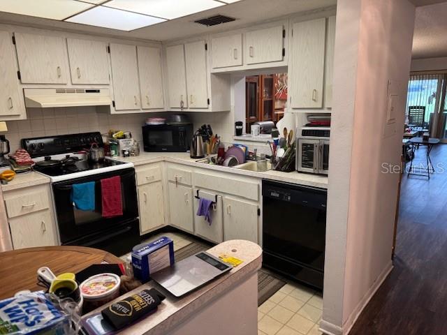
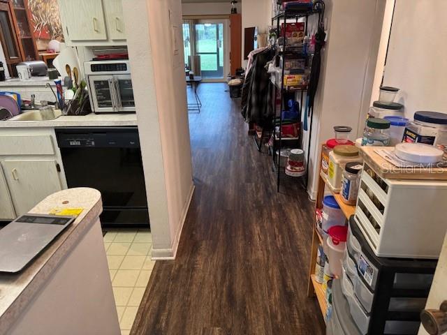
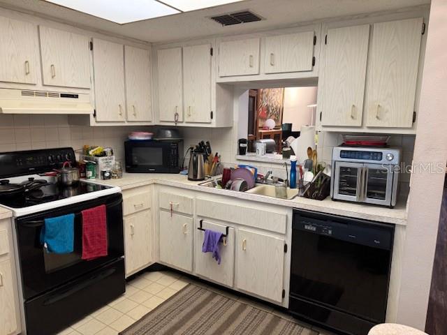
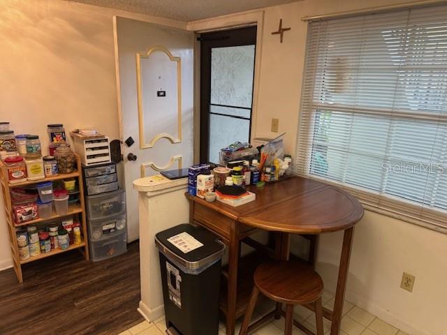
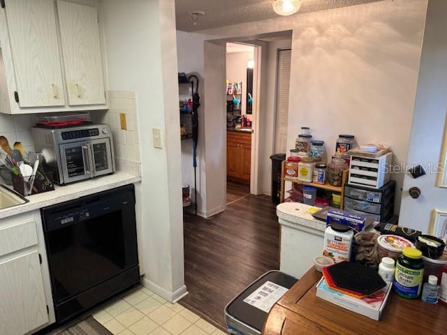
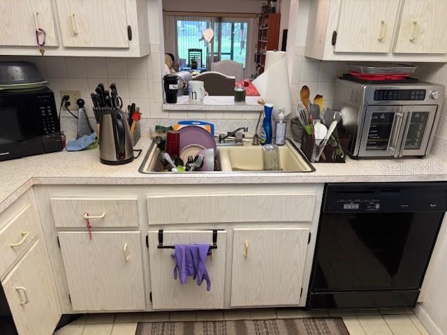
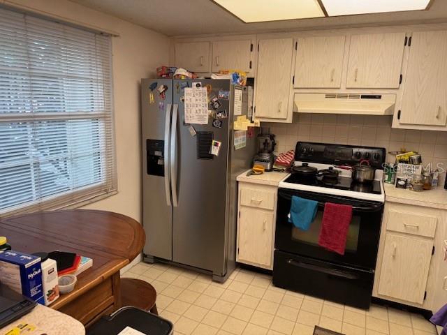
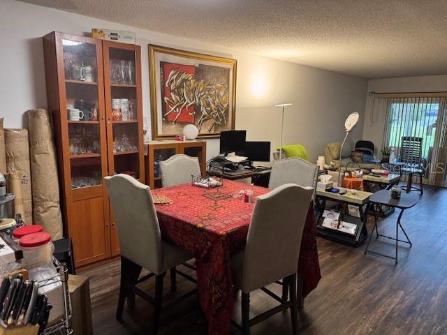
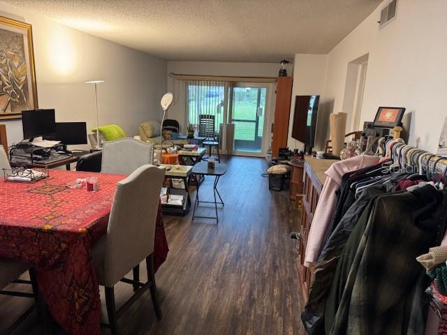
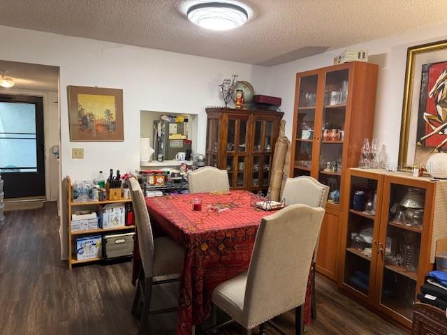
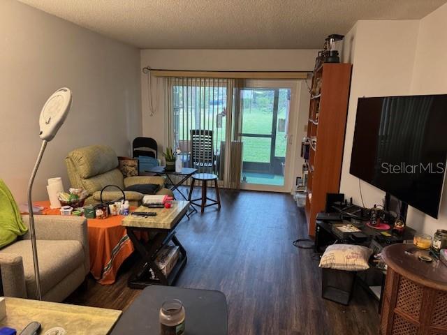
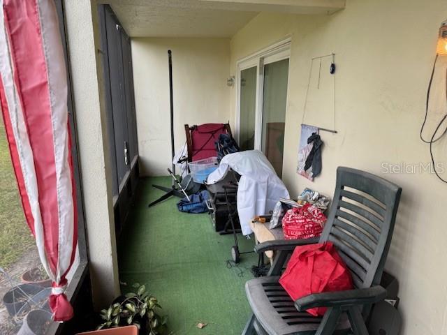
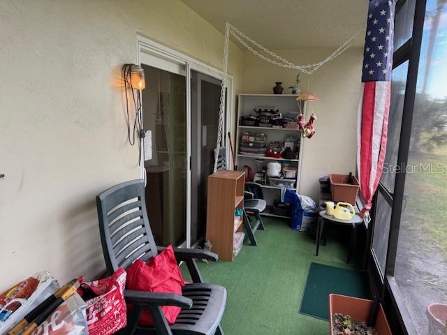
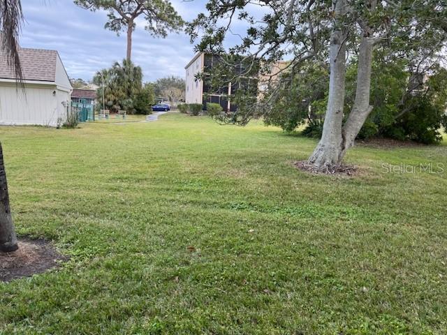
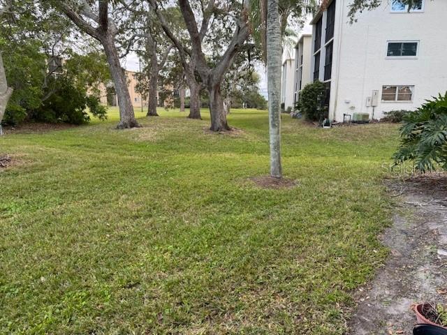
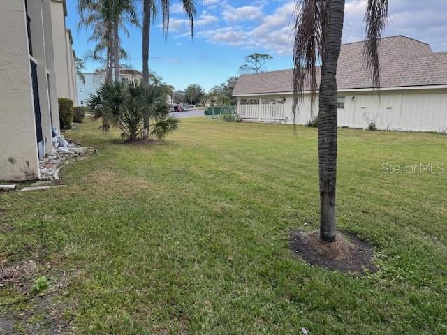
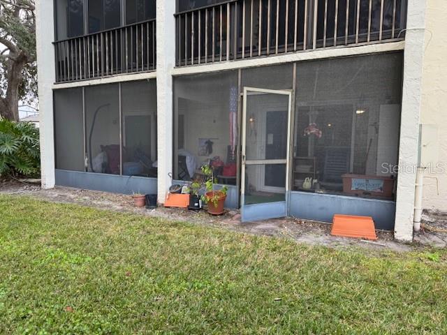
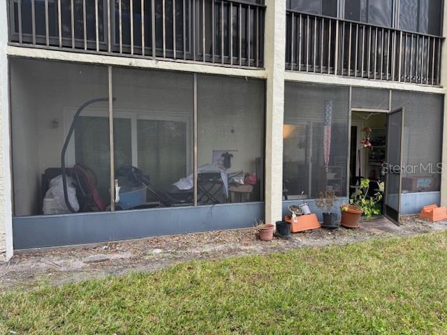
- MLS#: L4950131 ( Residential )
- Street Address: 1415 Doolittle Lane 107
- Viewed: 56
- Price: $159,000
- Price sqft: $150
- Waterfront: No
- Year Built: 1980
- Bldg sqft: 1060
- Bedrooms: 2
- Total Baths: 2
- Full Baths: 2
- Garage / Parking Spaces: 1
- Days On Market: 123
- Additional Information
- Geolocation: 28.0222 / -82.7507
- County: PINELLAS
- City: DUNEDIN
- Zipcode: 34698
- Subdivision: Heather Ridge
- Building: Heather Ridge
- Provided by: LIVE FLORIDA REALTY
- Contact: Karen Snider
- 863-868-8905

- DMCA Notice
-
DescriptionDiscover easy living in this beautifully updated first floor, end unit condo located in a highly sought after 55+ community. Boasting an open floor plan with a spacious great room, this home is designed for comfort and convenience. The large screened porch with storage room is perfect for enjoying Floridas sunshine, while the master bedroom features a walk in closet and en suite bath with a new walk in shower. The second bedroom also includes its own walk in closet, offering ample storage. This condo has been thoughtfully updated with new vinyl flooring throughout, modern walk in showers, a new bathroom vanity, and a new sliding glass door and triple pane hurricane proof high impact windows. Additional upgrades include a new refrigerator, disposal, and water filtration system. Community amenities include a heated pool, shuffleboard courts, assigned carport parking, and laundry facilities. The building also offers the convenience of a stairwell and elevator. HOA fees cover water, sewer, trash, pest control and exterior maintenance, making this home truly low maintenance. Ideally located near restaurants, shopping, and beautiful beaches, this condo offers the perfect combination of style, comfort, and convenience. Schedule your showing today!
All
Similar
Features
Appliances
- Dishwasher
- Disposal
- Electric Water Heater
- Range
- Range Hood
- Refrigerator
- Water Filtration System
Association Amenities
- Elevator(s)
- Laundry
- Maintenance
- Pool
- Shuffleboard Court
Home Owners Association Fee
- 580.00
Home Owners Association Fee Includes
- Pool
- Maintenance Structure
- Maintenance Grounds
- Pest Control
- Sewer
- Trash
- Water
Association Name
- MaryJo Hamilton
Carport Spaces
- 1.00
Close Date
- 0000-00-00
Cooling
- Central Air
Country
- US
Covered Spaces
- 0.00
Exterior Features
- Lighting
- Sliding Doors
- Storage
Flooring
- Carpet
- Vinyl
Furnished
- Unfurnished
Garage Spaces
- 0.00
Heating
- Central
- Electric
Insurance Expense
- 0.00
Interior Features
- Ceiling Fans(s)
- Kitchen/Family Room Combo
- Living Room/Dining Room Combo
- Open Floorplan
- Split Bedroom
- Walk-In Closet(s)
Legal Description
- HEATHER RIDGE WEST II CONDO UNIT 107
Levels
- One
Living Area
- 1060.00
Lot Features
- Paved
Area Major
- 34698 - Dunedin
Net Operating Income
- 0.00
Occupant Type
- Owner
Open Parking Spaces
- 0.00
Other Expense
- 0.00
Other Structures
- Storage
Parcel Number
- 25-28-15-38042-000-1070
Pets Allowed
- No
Possession
- Close Of Escrow
Property Type
- Residential
Roof
- Built-Up
- Membrane
Sewer
- Public Sewer
Tax Year
- 2024
Township
- 28
Unit Number
- 107
Utilities
- BB/HS Internet Available
- Cable Connected
- Electricity Connected
- Fire Hydrant
Views
- 56
Virtual Tour Url
- https://www.propertypanorama.com/instaview/stellar/L4950131
Water Source
- Public
Year Built
- 1980
Listing Data ©2025 Greater Fort Lauderdale REALTORS®
Listings provided courtesy of The Hernando County Association of Realtors MLS.
Listing Data ©2025 REALTOR® Association of Citrus County
Listing Data ©2025 Royal Palm Coast Realtor® Association
The information provided by this website is for the personal, non-commercial use of consumers and may not be used for any purpose other than to identify prospective properties consumers may be interested in purchasing.Display of MLS data is usually deemed reliable but is NOT guaranteed accurate.
Datafeed Last updated on May 23, 2025 @ 12:00 am
©2006-2025 brokerIDXsites.com - https://brokerIDXsites.com
Sign Up Now for Free!X
Call Direct: Brokerage Office: Mobile: 352.442.9386
Registration Benefits:
- New Listings & Price Reduction Updates sent directly to your email
- Create Your Own Property Search saved for your return visit.
- "Like" Listings and Create a Favorites List
* NOTICE: By creating your free profile, you authorize us to send you periodic emails about new listings that match your saved searches and related real estate information.If you provide your telephone number, you are giving us permission to call you in response to this request, even if this phone number is in the State and/or National Do Not Call Registry.
Already have an account? Login to your account.
