Share this property:
Contact Julie Ann Ludovico
Schedule A Showing
Request more information
- Home
- Property Search
- Search results
- 6011 Hammock Hill Avenue, LITHIA, FL 33547
Property Photos
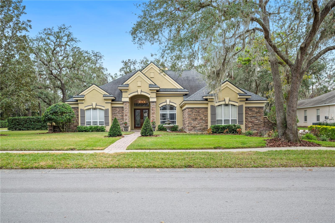

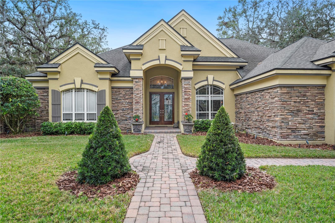
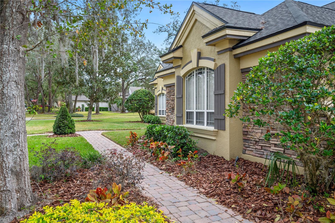
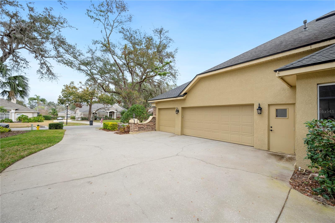
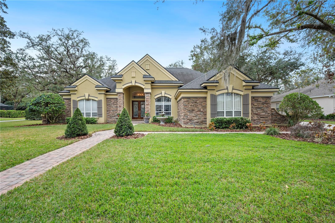
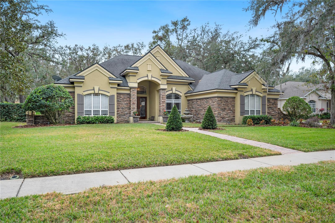
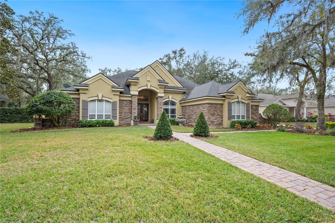
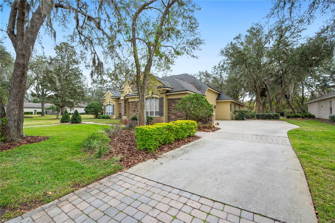
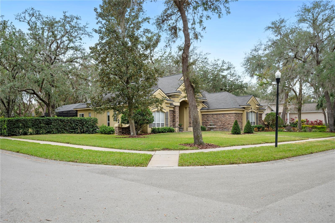
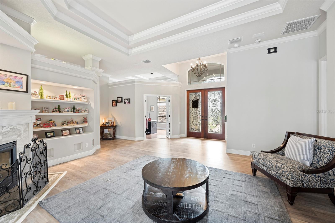
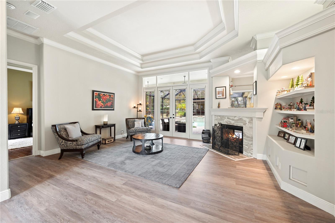
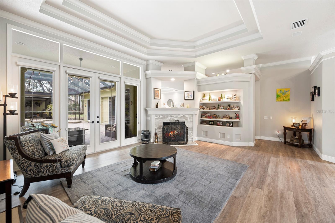
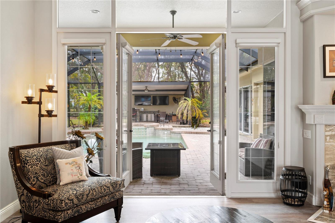
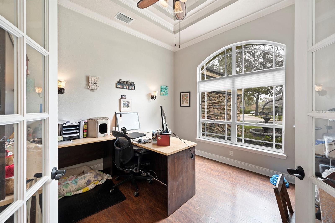
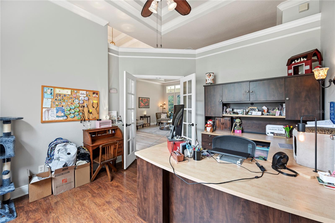
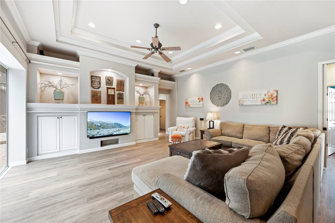
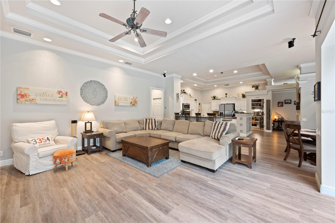
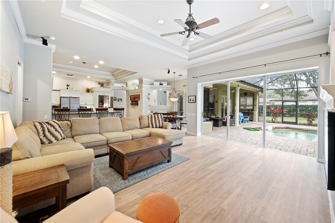
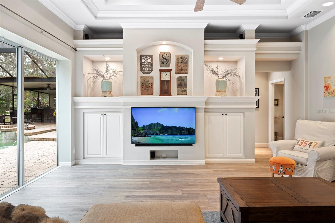
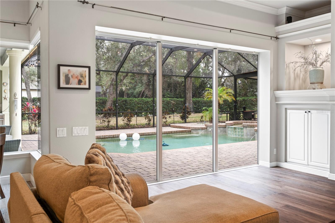
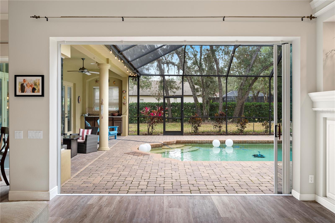
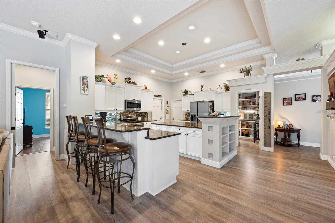
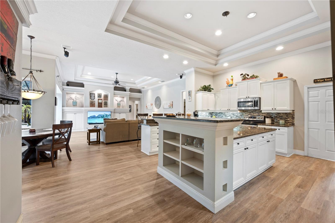
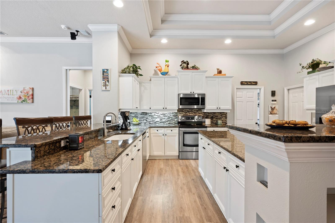
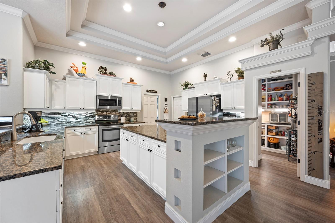
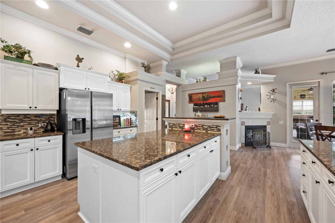
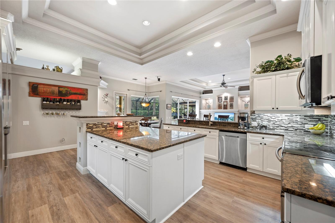
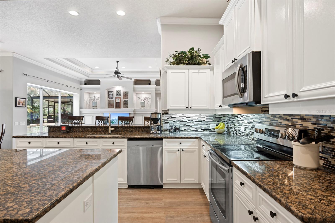
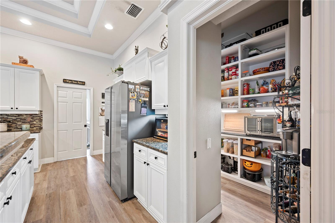
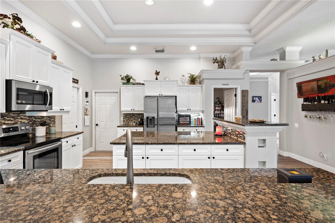
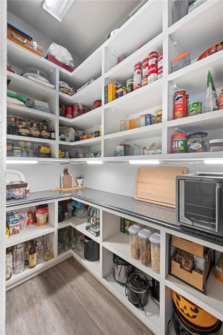
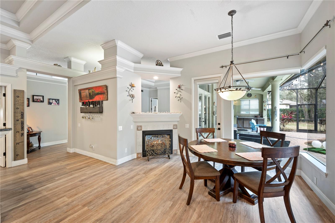
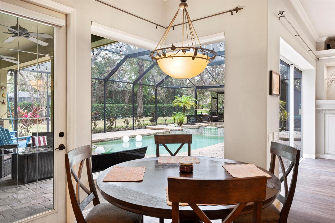
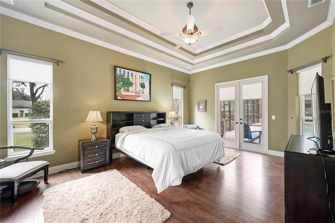
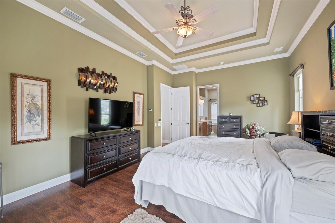
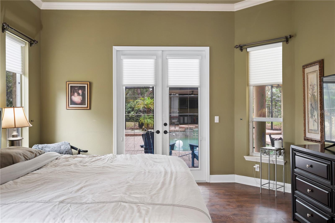
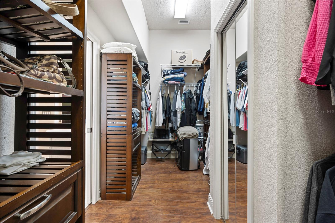
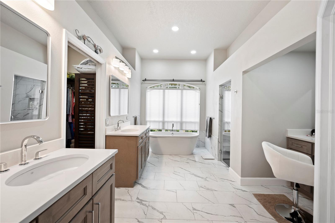
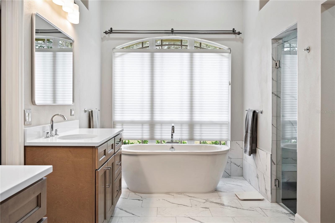
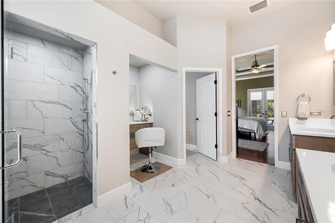
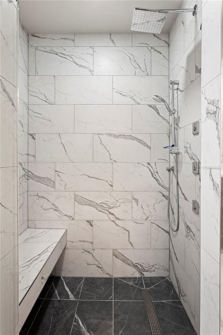
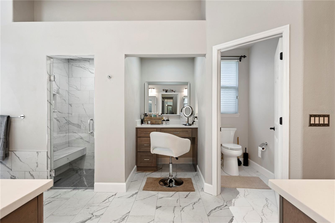
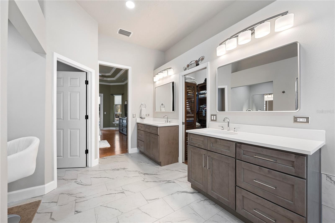
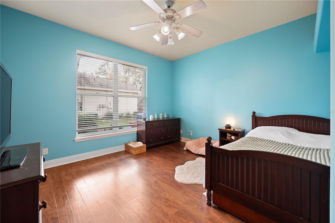
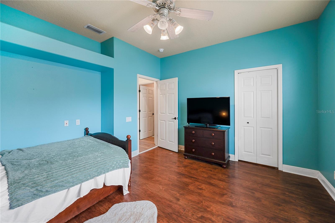
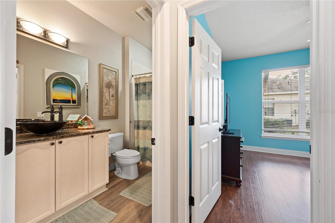
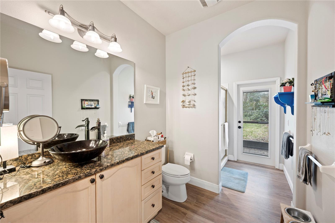
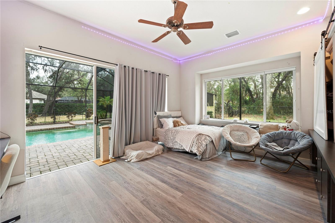
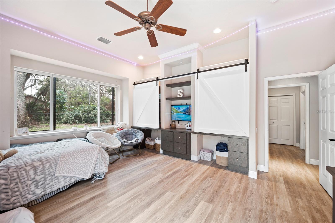
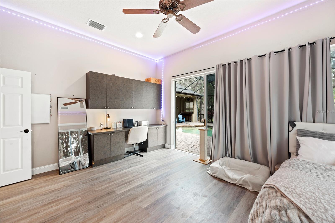
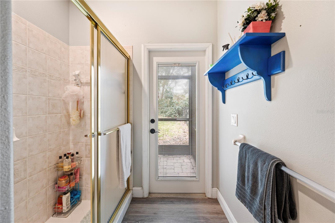
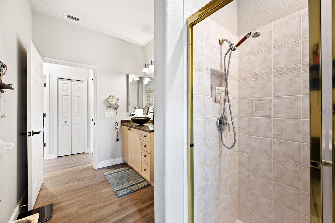
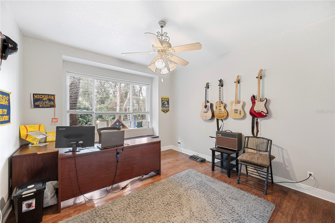
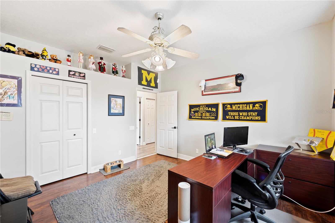
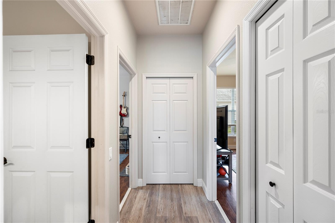
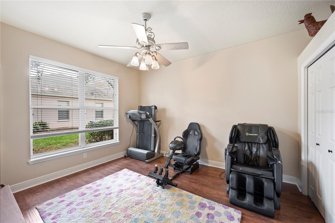
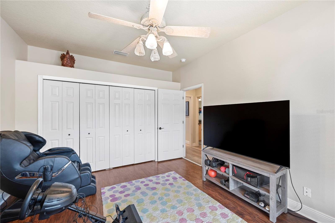
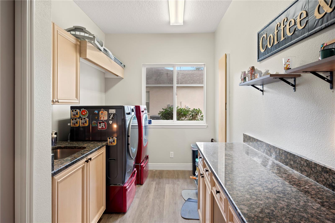
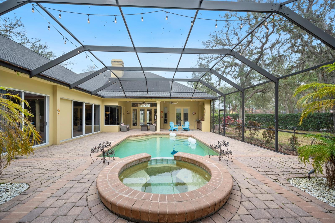
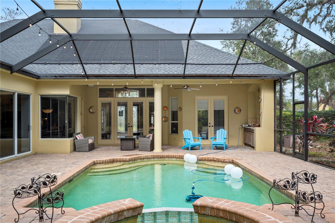
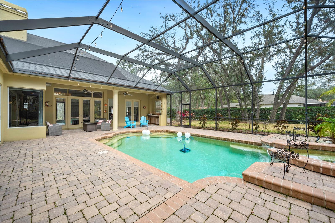
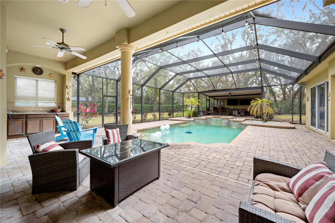
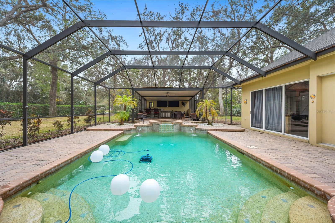
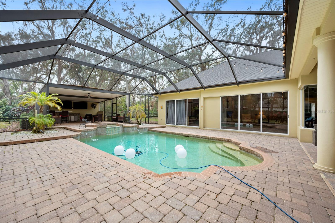
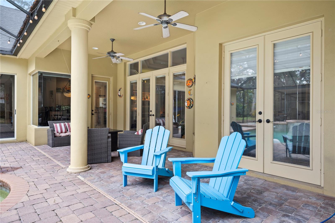
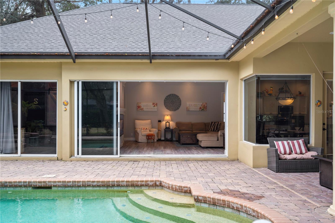
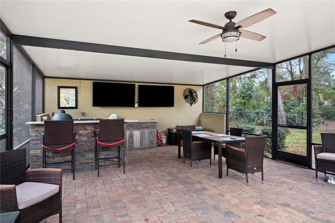
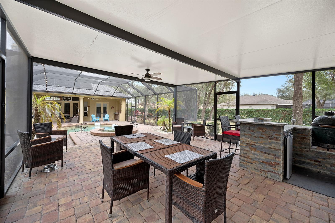
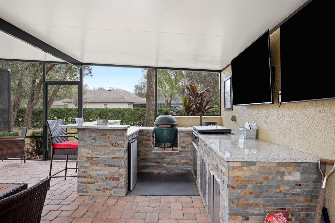
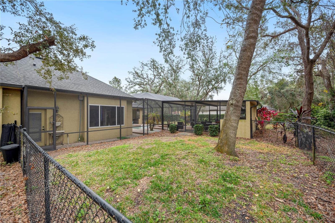
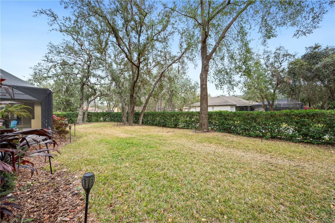
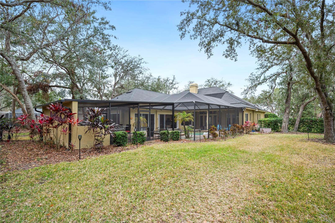
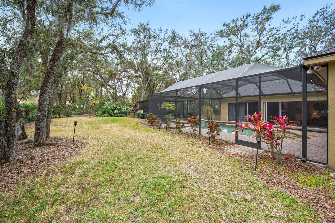
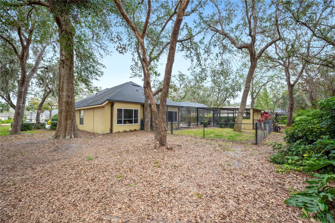
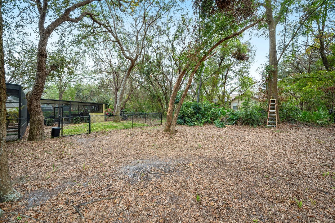
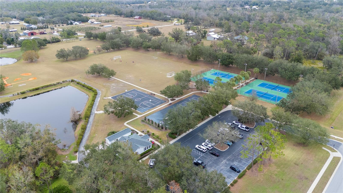
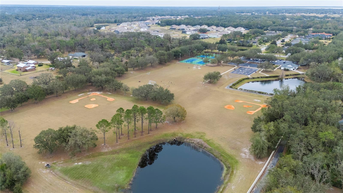
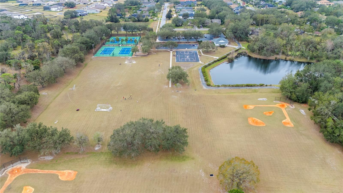
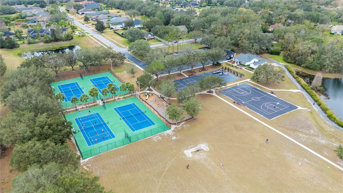
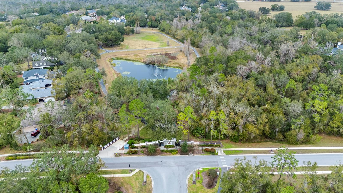
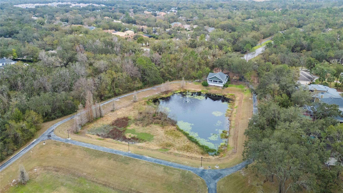
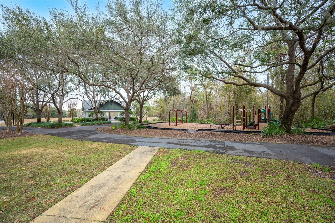
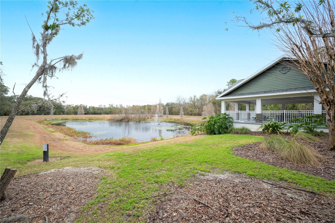
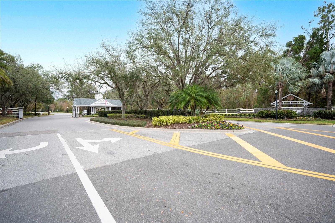
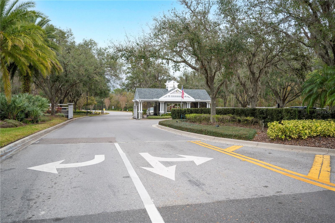
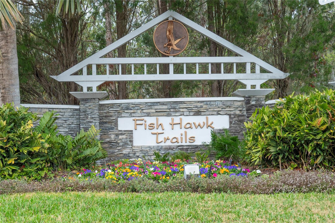
- MLS#: L4950434 ( Residential )
- Street Address: 6011 Hammock Hill Avenue
- Viewed: 104
- Price: $925,000
- Price sqft: $185
- Waterfront: No
- Year Built: 1999
- Bldg sqft: 5013
- Bedrooms: 5
- Total Baths: 3
- Full Baths: 3
- Garage / Parking Spaces: 3
- Days On Market: 37
- Additional Information
- Geolocation: 27.8631 / -82.1883
- County: HILLSBOROUGH
- City: LITHIA
- Zipcode: 33547
- Subdivision: Fish Hawk Trails
- Elementary School: Lithia Springs HB
- Middle School: Randall HB
- High School: Newsome HB
- Provided by: DALTON WADE INC
- Contact: Lisa Matheny
- 888-668-8283

- DMCA Notice
-
DescriptionWelcome to 6011 Hammock Hill, a beautifully updated 5 bedroom, 3 bathroom Arthur Rutenberg home in the highly sought after, 24 hour gated and manned community of FishHawk Trails. Offering 3,417 sq. ft. of thoughtfully designed living space on a large corner lot, this home seamlessly blends elegance, comfort, and modern upgrades. Inside, the open concept, triple split floor plan is enhanced by luxury vinyl plank (LVP) flooring throughout no carpet! The double tray ceilings add a touch of sophistication, while the pass through gas fireplace creates a warm and inviting atmosphere. The remodeled gourmet kitchen is a chefs dream, featuring an expansive island with bar seating, a walk in pantry, and granite countertops in all wet areas, along with updated appliances, including a refrigerator and dishwasher (2022). The primary suite is a true retreat, boasting a spa inspired bathroom with a rain shower, body sprays, handheld spray, in shower seating, a free standing soaking tub, dual vanities with a separate makeup station, and a large custom walk in closet. Additional highlights include pocket doors for privacy, all new door and cabinet hardware, and ball bearing hinges on the front door. Step outside to your private outdoor oasis, complete with a resort style, gas heated, saltwater pool and hot tub, a 500 sq. ft. outdoor kitchen with a Green Egg & Blackstone grill that both convey, and an expansive covered seating area, all enclosed by a custom lit screened pool cage. The backyard also features a 30x30 dog run, 100 ft zipline, and a 320 ft deep private well for irrigation. The home has been meticulously maintained with a new roof (2021 22), gas water heater (2024), water softener system (2024), and two new A/C units (2018 19), ensuring peace of mind for years to come. Located in the prestigious FishHawk Trails community, residents enjoy resort style amenities, including a clubhouse, playgrounds, pickleball, tennis, soccer, softball/baseball, and basketball courts, plus 5 miles of scenic walking and nature trails. With equestrian facilities nearby, top rated schools, and convenient access to shopping and dining, this home truly offers the best of Florida living. With an HOA of just $575 per quarter, youll enjoy the security of a guarded entrance while embracing an active, vibrant lifestyle. Dont miss this rare opportunity to own a stunning, move in ready home in one of Lithias most desirable communities. Schedule your private tour today!
All
Similar
Features
Appliances
- Dishwasher
- Gas Water Heater
- Ice Maker
- Microwave
- Range
- Refrigerator
Association Amenities
- Basketball Court
- Clubhouse
- Gated
- Park
- Pickleball Court(s)
- Playground
- Security
- Tennis Court(s)
Home Owners Association Fee
- 575.00
Home Owners Association Fee Includes
- Guard - 24 Hour
- Common Area Taxes
- Management
Association Name
- Jennifer Sanchez - Fishhawk Trails HOA
Association Phone
- 813-790-5506
Builder Name
- Arthur Rutenburg
Carport Spaces
- 0.00
Close Date
- 0000-00-00
Cooling
- Central Air
Country
- US
Covered Spaces
- 0.00
Exterior Features
- Dog Run
- French Doors
- Irrigation System
- Lighting
- Outdoor Grill
- Outdoor Kitchen
- Private Mailbox
- Sidewalk
Fencing
- Chain Link
Flooring
- Luxury Vinyl
- Tile
Furnished
- Unfurnished
Garage Spaces
- 3.00
Heating
- Central
- Electric
High School
- Newsome-HB
Interior Features
- Built-in Features
- Ceiling Fans(s)
- Crown Molding
- Eat-in Kitchen
- High Ceilings
- Open Floorplan
- Split Bedroom
- Stone Counters
- Thermostat
- Walk-In Closet(s)
- Window Treatments
Legal Description
- FISH HAWK TRAILS UNIT 3 LOT 6 BLOCK 9
Levels
- One
Living Area
- 3416.00
Lot Features
- Corner Lot
Middle School
- Randall-HB
Area Major
- 33547 - Lithia
Net Operating Income
- 0.00
Occupant Type
- Owner
Other Structures
- Cabana
- Kennel/Dog Run
- Outdoor Kitchen
Parcel Number
- U-22-30-21-37I-000009-00006.0
Parking Features
- Driveway
- Garage Door Opener
- Garage Faces Side
Pets Allowed
- Yes
Pool Features
- Auto Cleaner
- Heated
- In Ground
- Salt Water
- Screen Enclosure
Possession
- Close of Escrow
Property Type
- Residential
Roof
- Shingle
School Elementary
- Lithia Springs-HB
Sewer
- Public Sewer
Tax Year
- 2024
Township
- 30
Utilities
- Cable Connected
- Electricity Connected
- Propane
- Public
- Sewer Connected
- Street Lights
- Water Connected
Views
- 104
Virtual Tour Url
- https://media.showingtimeplus.com/sites/nxpnvem/unbranded
Water Source
- Public
- Well
Year Built
- 1999
Zoning Code
- PD
Listing Data ©2025 Greater Fort Lauderdale REALTORS®
Listings provided courtesy of The Hernando County Association of Realtors MLS.
Listing Data ©2025 REALTOR® Association of Citrus County
Listing Data ©2025 Royal Palm Coast Realtor® Association
The information provided by this website is for the personal, non-commercial use of consumers and may not be used for any purpose other than to identify prospective properties consumers may be interested in purchasing.Display of MLS data is usually deemed reliable but is NOT guaranteed accurate.
Datafeed Last updated on March 9, 2025 @ 12:00 am
©2006-2025 brokerIDXsites.com - https://brokerIDXsites.com
Sign Up Now for Free!X
Call Direct: Brokerage Office: Mobile: 352.442.9386
Registration Benefits:
- New Listings & Price Reduction Updates sent directly to your email
- Create Your Own Property Search saved for your return visit.
- "Like" Listings and Create a Favorites List
* NOTICE: By creating your free profile, you authorize us to send you periodic emails about new listings that match your saved searches and related real estate information.If you provide your telephone number, you are giving us permission to call you in response to this request, even if this phone number is in the State and/or National Do Not Call Registry.
Already have an account? Login to your account.
