Share this property:
Contact Julie Ann Ludovico
Schedule A Showing
Request more information
- Home
- Property Search
- Search results
- 1316 Cambron Drive, VALRICO, FL 33596
Property Photos










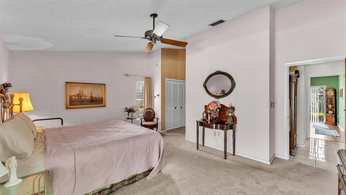
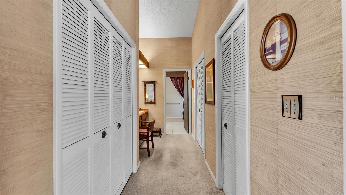
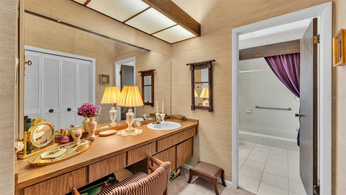
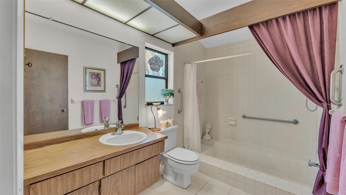
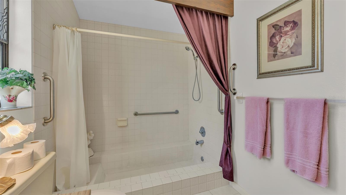
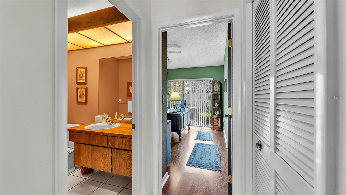
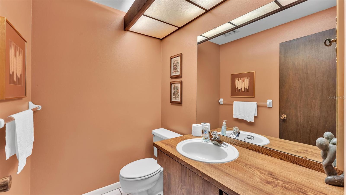
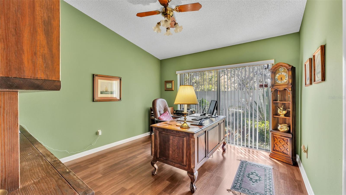
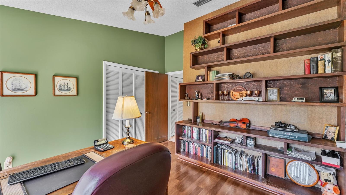
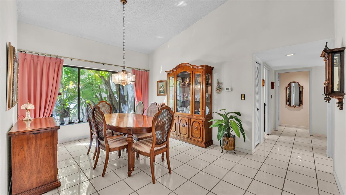
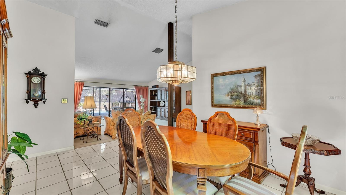
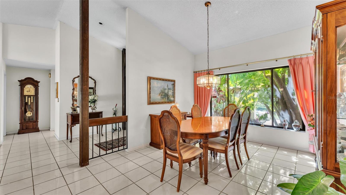
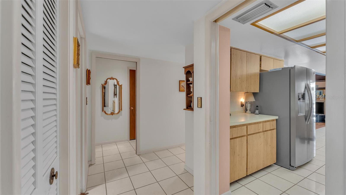

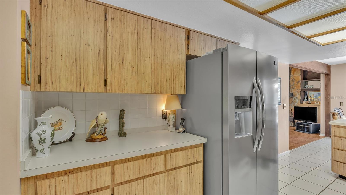

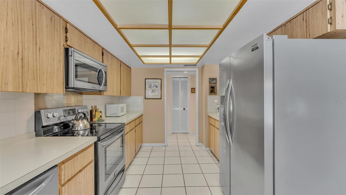
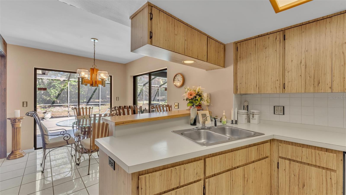
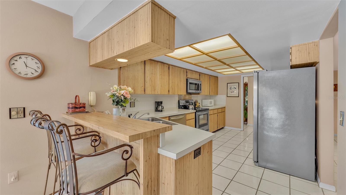
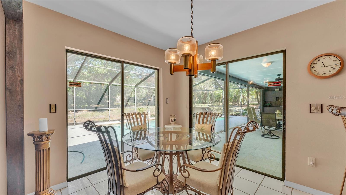
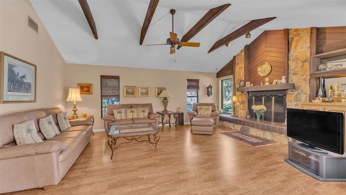
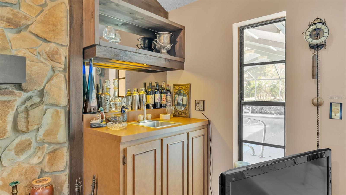
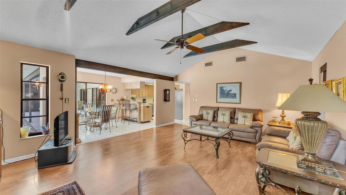
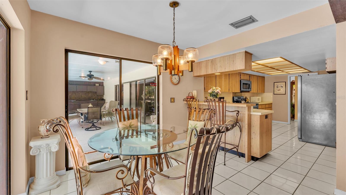
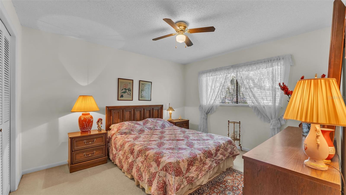
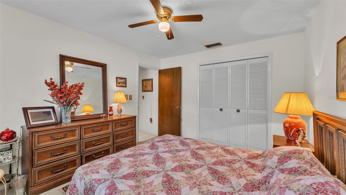
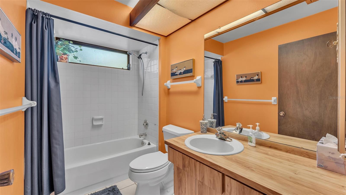
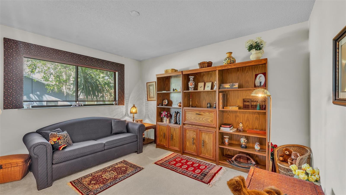
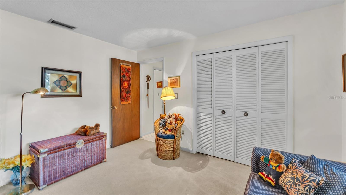

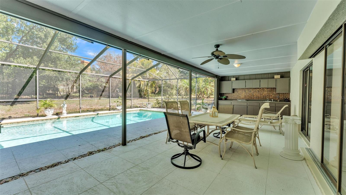
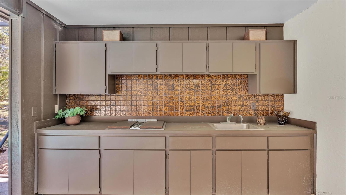
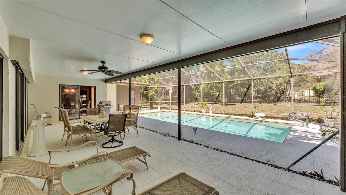

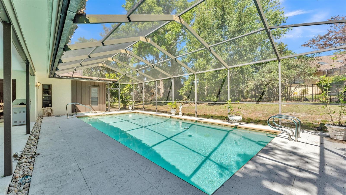
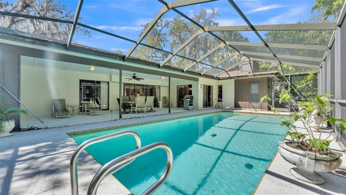
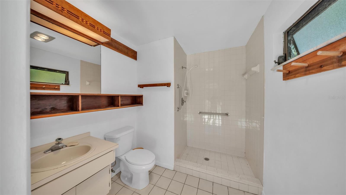
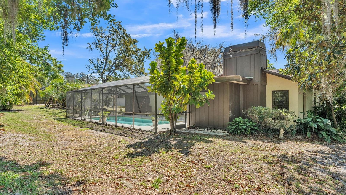
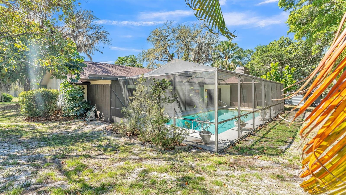
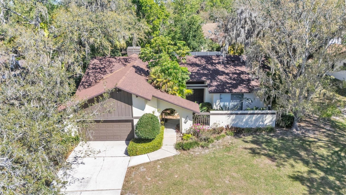
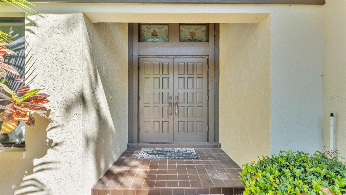
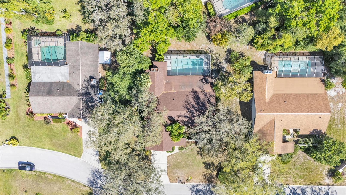
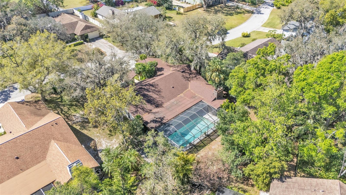
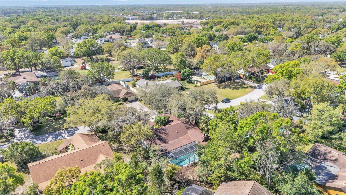
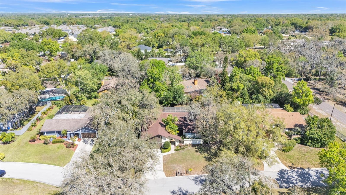
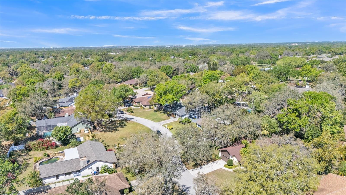
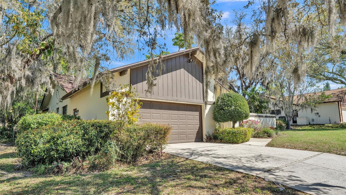
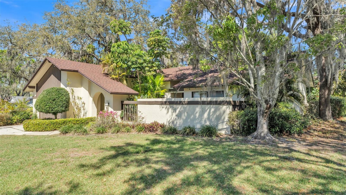

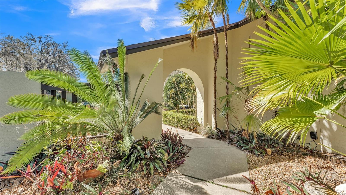
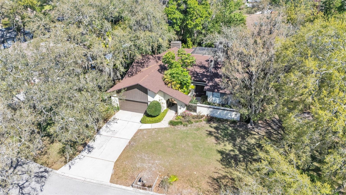
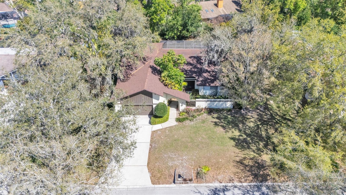
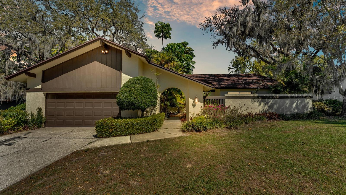
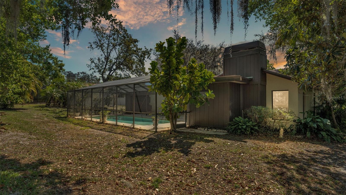
- MLS#: L4951465 ( Residential )
- Street Address: 1316 Cambron Drive
- Viewed: 42
- Price: $575,000
- Price sqft: $207
- Waterfront: No
- Year Built: 1983
- Bldg sqft: 2780
- Bedrooms: 4
- Total Baths: 4
- Full Baths: 3
- 1/2 Baths: 1
- Garage / Parking Spaces: 2
- Days On Market: 20
- Additional Information
- Geolocation: 27.9053 / -82.2617
- County: HILLSBOROUGH
- City: VALRICO
- Zipcode: 33596
- Subdivision: Huntington Woods
- Elementary School: Brooker HB
- Middle School: Burns HB
- High School: Bloomingdale HB
- Provided by: BHHS FLORIDA PROPERTIES GROUP
- Contact: Tiffany Steck
- 863-701-2350

- DMCA Notice
-
DescriptionWelcome to 1316 Cambron Drive in Valrico, a charming 4 bedroom, 3.5 bathroom home situated on a spacious .34 acre lot. This home is ready for your personal touch and offers a wealth of features that combine comfort, style, and functionality, including a private pool and outdoor kitchen, surrounded by lush landscaping for ultimate privacy. The HOA is optional and voluntary, offering flexibility for homeowners. As you enter the home through the double front wood doors, you are greeted by a foyer that leads into the expansive great room. To the right, you'll find the primary bedroom, which boasts a vaulted ceiling with a ceiling fan and sliding glass doors that open to the lanai. A hallway leads to the spacious primary bathroom, featuring multiple closets, a large vanity with a sink, and a separate secondary vanity with a sink. The tiled step in shower is complemented by beautiful stained glass window. Adjacent to the primary bedroom is another bedroom with sliding glass doors leading to a beautifully landscaped garden. The formal dining area is located just beyond the great room and can also be used as a flex space, offering a large window overlooking the front garden. Further into the home, you will find two additional bedrooms, which share a full bathroom located in the hallway. The kitchen offers ample cabinet space, matching stainless steel appliances, and overlooks a cozy dinette area with two sets of sliding glass doors that allow for plenty of natural light and easy access to the pool area. The main living area is highlighted by a wood burning fireplace with a stone accent, vaulted ceilings, and wooden beams that add character to the space. The laminate flooring in the home enhances the warmth and inviting atmosphere. A wet bar adds a touch of convenience for entertaining guests. Beyond the screen enclosed pool area, there is plenty of backyard space to enjoy, providing opportunities for outdoor activities and relaxation. With its spacious layout, abundant natural light, and desirable features, 1316 Cambron Drive is the perfect canvas to create your dream home in a peaceful and welcoming neighborhood.
All
Similar
Features
Appliances
- Dishwasher
- Dryer
- Microwave
- Range
- Refrigerator
- Washer
Home Owners Association Fee
- 135.00
Association Name
- PATRICIA CARSON
Association Phone
- 727-410-0992
Carport Spaces
- 0.00
Close Date
- 0000-00-00
Cooling
- Central Air
Country
- US
Covered Spaces
- 0.00
Exterior Features
- Garden
- Irrigation System
- Lighting
- Outdoor Kitchen
- Private Mailbox
- Sliding Doors
Flooring
- Carpet
- Laminate
- Tile
Furnished
- Unfurnished
Garage Spaces
- 2.00
Heating
- Central
High School
- Bloomingdale-HB
Insurance Expense
- 0.00
Interior Features
- Built-in Features
- Ceiling Fans(s)
- Walk-In Closet(s)
Legal Description
- HUNTINGTON WOODS LOT 2 BLOCK 1
Levels
- One
Living Area
- 2618.00
Lot Features
- Paved
Middle School
- Burns-HB
Area Major
- 33596 - Valrico
Net Operating Income
- 0.00
Occupant Type
- Vacant
Open Parking Spaces
- 0.00
Other Expense
- 0.00
Other Structures
- Outdoor Kitchen
Parcel Number
- U-01-30-20-2LJ-000001-00002.0
Pets Allowed
- Cats OK
- Dogs OK
Pool Features
- In Ground
- Screen Enclosure
Property Type
- Residential
Roof
- Shingle
School Elementary
- Brooker-HB
Sewer
- Septic Tank
Tax Year
- 2024
Township
- 30
Utilities
- Electricity Connected
- Public
View
- Pool
- Trees/Woods
Views
- 42
Virtual Tour Url
- https://www.propertypanorama.com/instaview/stellar/L4951465
Water Source
- Public
Year Built
- 1983
Zoning Code
- RSC-4
Listing Data ©2025 Greater Fort Lauderdale REALTORS®
Listings provided courtesy of The Hernando County Association of Realtors MLS.
Listing Data ©2025 REALTOR® Association of Citrus County
Listing Data ©2025 Royal Palm Coast Realtor® Association
The information provided by this website is for the personal, non-commercial use of consumers and may not be used for any purpose other than to identify prospective properties consumers may be interested in purchasing.Display of MLS data is usually deemed reliable but is NOT guaranteed accurate.
Datafeed Last updated on April 4, 2025 @ 12:00 am
©2006-2025 brokerIDXsites.com - https://brokerIDXsites.com
Sign Up Now for Free!X
Call Direct: Brokerage Office: Mobile: 352.442.9386
Registration Benefits:
- New Listings & Price Reduction Updates sent directly to your email
- Create Your Own Property Search saved for your return visit.
- "Like" Listings and Create a Favorites List
* NOTICE: By creating your free profile, you authorize us to send you periodic emails about new listings that match your saved searches and related real estate information.If you provide your telephone number, you are giving us permission to call you in response to this request, even if this phone number is in the State and/or National Do Not Call Registry.
Already have an account? Login to your account.
