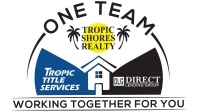Share this property:
Contact Julie Ann Ludovico
Schedule A Showing
Request more information
- Home
- Property Search
- Search results
- 9825 Aetna Lane, Port Richey, FL 34668
Property Photos











































- MLS#: TB8436812 ( Residential )
- Street Address: 9825 Aetna Lane
- Viewed: 24
- Price: $330,000
- Price sqft: $152
- Waterfront: No
- Year Built: 1976
- Bldg sqft: 2172
- Bedrooms: 3
- Total Baths: 2
- Full Baths: 2
- Garage / Parking Spaces: 1
- Days On Market: 16
- Additional Information
- Geolocation: 28.3002 / -82.6893
- County: PASCO
- City: Port Richey
- Zipcode: 34668
- Subdivision: Regency Park
- Elementary School: Fox Hollow
- Middle School: Bayonet Point
- High School: Fivay
- Provided by: LPT REALTY LLC
- DMCA Notice
-
DescriptionFreshly updated and ready to impress, this 3 bedroom, 2 bathroom pool home in Regency Park perfectly combines modern style with relaxed Florida living. Offering 1,442 square feet of thoughtfully designed space, this home is filled with tasteful upgrades and inviting comfort. Inside, youll find all new flooring, a brand new AC system, and completely renovated kitchen and bathrooms that reflect todays modern design trends. The stylish kitchen features granite countertops, stainless steel appliances, sleek cabinetry, and a breakfast bar ideal for both casual dining and entertaining. The spacious primary suite provides direct access to the screened pool area, along with an ensuite bath showcasing dual sinks, granite counters, a make up vanity, and a tub/shower combo for added luxury. Step outside to your own backyard retreata fully fenced yard with a sparkling screened pool, perfect for relaxing or hosting friends and family. Additional highlights include an attached 1 car garage and no HOA, giving you the freedom to truly make this home your own. With its modern updates, private outdoor space, and convenient location, this move in ready home delivers everything you need for easy, enjoyable Florida living. Dont waitCall now and schedule your showing today! **FREE 1/0 Rate Buy Down when using the seller's preferred lender!**
All
Similar
Features
Possible Terms
- Cash
- Conventional
- FHA
- VaLoan
Appliances
- Dishwasher
- Microwave
- Range
- Refrigerator
Home Owners Association Fee
- 0.00
Carport Spaces
- 0.00
Close Date
- 0000-00-00
Cooling
- CentralAir
- CeilingFans
Country
- US
Covered Spaces
- 0.00
Exterior Features
- Storage
Fencing
- Fenced
Flooring
- LuxuryVinyl
Garage Spaces
- 1.00
Heating
- Central
High School
- Fivay High-PO
Insurance Expense
- 0.00
Interior Features
- BuiltInFeatures
- CeilingFans
- EatInKitchen
- StoneCounters
- SolidSurfaceCounters
- WalkInClosets
Legal Description
- REGENCY PARK UNIT 6 PB 13 PG 23 LOT 1128
Levels
- One
Living Area
- 1442.00
Lot Features
- CornerLot
Middle School
- Bayonet Point Middle-PO
Area Major
- 34668 - Port Richey
Net Operating Income
- 0.00
Occupant Type
- Vacant
Open Parking Spaces
- 0.00
Other Expense
- 0.00
Other Structures
- Sheds
- Storage
Parcel Number
- 22-25-16-076D-00001-1280
Parking Features
- Driveway
- Garage
- GarageDoorOpener
Pet Deposit
- 0.00
Pool Features
- InGround
- ScreenEnclosure
Property Type
- Residential
Roof
- Shingle
School Elementary
- Fox Hollow Elementary-PO
Security Deposit
- 0.00
Sewer
- PublicSewer
Tax Year
- 2024
The Range
- 0.00
Trash Expense
- 0.00
Utilities
- CableAvailable
- CableConnected
- ElectricityAvailable
- HighSpeedInternetAvailable
View
- Pool
Views
- 24
Virtual Tour Url
- https://youtu.be/jdqHjFEG2Y0
Water Source
- Public
Year Built
- 1976
Zoning Code
- R4
Listing Data ©2025 Greater Fort Lauderdale REALTORS®
Listings provided courtesy of The Hernando County Association of Realtors MLS.
Listing Data ©2025 REALTOR® Association of Citrus County
Listing Data ©2025 Royal Palm Coast Realtor® Association
The information provided by this website is for the personal, non-commercial use of consumers and may not be used for any purpose other than to identify prospective properties consumers may be interested in purchasing.Display of MLS data is usually deemed reliable but is NOT guaranteed accurate.
Datafeed Last updated on October 27, 2025 @ 12:00 am
©2006-2025 brokerIDXsites.com - https://brokerIDXsites.com
Sign Up Now for Free!X
Call Direct: Brokerage Office: Mobile: 352.442.9386
Registration Benefits:
- New Listings & Price Reduction Updates sent directly to your email
- Create Your Own Property Search saved for your return visit.
- "Like" Listings and Create a Favorites List
* NOTICE: By creating your free profile, you authorize us to send you periodic emails about new listings that match your saved searches and related real estate information.If you provide your telephone number, you are giving us permission to call you in response to this request, even if this phone number is in the State and/or National Do Not Call Registry.
Already have an account? Login to your account.
