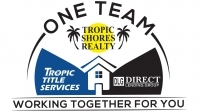Share this property:
Contact Julie Ann Ludovico
Schedule A Showing
Request more information
- Home
- Property Search
- Search results
- 5303 Suwanee Avenue, Tampa, FL 33603
Property Photos




































































- MLS#: TB8438389 ( Residential )
- Street Address: 5303 Suwanee Avenue
- Viewed: 5
- Price: $1,200,000
- Price sqft: $369
- Waterfront: No
- Year Built: 1926
- Bldg sqft: 3256
- Bedrooms: 4
- Total Baths: 4
- Full Baths: 4
- Garage / Parking Spaces: 2
- Days On Market: 3
- Additional Information
- Geolocation: 27.9954 / -82.4581
- County: HILLSBOROUGH
- City: Tampa
- Zipcode: 33603
- Subdivision: Seminole Heights Of North Tamp
- Elementary School: Broward
- Middle School: Memorial
- High School: Hillsborough
- Provided by: COLDWELL BANKER REALTY
- DMCA Notice
-
DescriptionWelcome to this show stopping residence in the heart of Seminole Heights, perfectly blending vintage Hollywood charm with modern sophistication. This exquisite 4 bedroom, 4 bathroom bungalow on a massive double lot on a corner and is enclosed by a block wall surrounding perimeter of estate, this home offers over 3,200 sq feet of thoughtfully designed living space. This home revolves around a stunning 40x20 saltwater pool complemented by cabanas featuring changing areas, an outdoor shower and brick bbq. Step inside to experience timeless elegance and contemporary comfort from the refined living areas to the designer finishes throughout. Outside, youll enjoy a massive yard with tons of green space, a beautiful resort style pool, an open air brick shower space with endless opportunities. Completely revitalized with major updates including newer roof (2022) all electrical and plumbing were updated (2022) newer hardboard siding (2022), brand new HVAC systems (2025) fresh interior and exterior paint (2025) a whole house filtration system the water softner(2025), pool pump (2024) herringbone laid brick throughout entire front porch (2025) wooden pergola on pool deck (2024) and travertine laid surrounding pool deck (2024). This home is located 10 minutes to Downtown Tampa, 7 minutes to the Riverwalk, 5 minutes to Armature works, 15 minutes to Tampa International Airport and 30 minutes away from some of the best beaches in Florida.
All
Similar
Features
Possible Terms
- Cash
- Conventional
Appliances
- Cooktop
- Dryer
- Dishwasher
- Disposal
- Refrigerator
- Washer
Home Owners Association Fee
- 0.00
Basement
- CrawlSpace
Carport Spaces
- 0.00
Close Date
- 0000-00-00
Cooling
- CentralAir
- CeilingFans
Country
- US
Covered Spaces
- 0.00
Exterior Features
- SprinklerIrrigation
Flooring
- Wood
Garage Spaces
- 2.00
Heating
- Central
High School
- Hillsborough-HB
Insurance Expense
- 0.00
Interior Features
- CeilingFans
- LivingDiningRoom
- MainLevelPrimary
Legal Description
- SEMINOLE HEIGHTS OF NORTH TAMPA LOTS 6 AND 7 BLOCK 3
Levels
- One
Living Area
- 3256.00
Middle School
- Memorial-HB
Area Major
- 33603 - Tampa / Seminole Heights
Net Operating Income
- 0.00
Occupant Type
- Owner
Open Parking Spaces
- 0.00
Other Expense
- 0.00
Parcel Number
- A-01-29-18-4G5-000003-00006.0
Parking Features
- Garage
- GarageDoorOpener
- OnStreet
Pet Deposit
- 0.00
Pool Features
- InGround
Property Type
- Residential
Roof
- Shingle
School Elementary
- Broward-HB
Security Deposit
- 0.00
Sewer
- PublicSewer
Tax Year
- 2024
The Range
- 0.00
Trash Expense
- 0.00
Utilities
- CableAvailable
- ElectricityAvailable
- HighSpeedInternetAvailable
- MunicipalUtilities
- SewerAvailable
- WaterAvailable
Virtual Tour Url
- https://www.propertypanorama.com/instaview/stellar/TB8438389
Water Source
- Well
Year Built
- 1926
Zoning Code
- SH-RS
Listing Data ©2025 Greater Fort Lauderdale REALTORS®
Listings provided courtesy of The Hernando County Association of Realtors MLS.
Listing Data ©2025 REALTOR® Association of Citrus County
Listing Data ©2025 Royal Palm Coast Realtor® Association
The information provided by this website is for the personal, non-commercial use of consumers and may not be used for any purpose other than to identify prospective properties consumers may be interested in purchasing.Display of MLS data is usually deemed reliable but is NOT guaranteed accurate.
Datafeed Last updated on October 27, 2025 @ 12:00 am
©2006-2025 brokerIDXsites.com - https://brokerIDXsites.com
Sign Up Now for Free!X
Call Direct: Brokerage Office: Mobile: 352.442.9386
Registration Benefits:
- New Listings & Price Reduction Updates sent directly to your email
- Create Your Own Property Search saved for your return visit.
- "Like" Listings and Create a Favorites List
* NOTICE: By creating your free profile, you authorize us to send you periodic emails about new listings that match your saved searches and related real estate information.If you provide your telephone number, you are giving us permission to call you in response to this request, even if this phone number is in the State and/or National Do Not Call Registry.
Already have an account? Login to your account.
