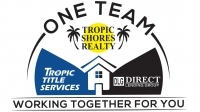Share this property:
Contact Julie Ann Ludovico
Schedule A Showing
Request more information
- Home
- Property Search
- Search results
- 1607 Loriana Street, Brandon, FL 33511
Property Photos


































































- MLS#: TB8438847 ( Residential )
- Street Address: 1607 Loriana Street
- Viewed: 2
- Price: $495,500
- Price sqft: $216
- Waterfront: No
- Year Built: 1998
- Bldg sqft: 2292
- Bedrooms: 3
- Total Baths: 2
- Full Baths: 2
- Days On Market: 2
- Additional Information
- Geolocation: 27.918 / -82.2879
- County: HILLSBOROUGH
- City: Brandon
- Zipcode: 33511
- Subdivision: Hickory Lakes Ph 1
- Elementary School: Kingswood
- Middle School: Rodgers
- High School: Brandon
- DMCA Notice
-
DescriptionWelcome to your private oasis! This beautifully maintained 3 bedroom 2 bathroom home featuring a split floor plan combines modern comfort with resort style living situated on a cul de sac. Nestled among mature trees and surrounded by vibrant landscaping, this property offers a tranquil retreat just minutes from everyday conveniences. Step inside to discover a bright open floor plan with inviting living spaces and thoughtfully designed details throughout. The primary suite offers a peaceful escape with its own private bath and serene views of the backyard oasis. On the opposite side of the home, two additional bedrooms share a well appointed bathroom ideal for family or guests. The spacious kitchen flows seamlessly into the dining and living areas perfect for entertaining or relaxing with family. Outside, your backyard paradise awaits. Take a dip in the sparkling pool, designed for both relaxation and recreation, or unwind in the spa like setting surrounded by lush greenery and gentle shade. This home truly brings indoor outdoor living to life. Call to schedule a viewing today, you will not be disappointed!
All
Similar
Features
Possible Terms
- Cash
- Conventional
- FHA
- VaLoan
Appliances
- Dryer
- Dishwasher
- Disposal
- Microwave
- Range
- Refrigerator
- Washer
Home Owners Association Fee
- 362.00
Carport Spaces
- 0.00
Close Date
- 0000-00-00
Cooling
- CentralAir
- CeilingFans
Country
- US
Covered Spaces
- 0.00
Exterior Features
- RainGutters
Fencing
- Wood
Flooring
- Laminate
- Tile
Garage Spaces
- 2.00
Heating
- NaturalGas
High School
- Brandon-HB
Insurance Expense
- 0.00
Interior Features
- CeilingFans
- SplitBedrooms
Legal Description
- HICKORY LAKES PHASE 1 LOT 21 BLOCK 1
Levels
- One
Living Area
- 1892.00
Lot Features
- CulDeSac
- Landscaped
Middle School
- Rodgers-HB
Area Major
- 33511 - Brandon
Net Operating Income
- 0.00
Occupant Type
- Owner
Open Parking Spaces
- 0.00
Other Expense
- 0.00
Parcel Number
- U-34-29-20-2JQ-000001-00021.0
Pet Deposit
- 0.00
Pets Allowed
- Yes
Pool Features
- Heated
- InGround
- ScreenEnclosure
Property Type
- Residential
Roof
- Shingle
School Elementary
- Kingswood-HB
Security Deposit
- 0.00
Sewer
- PublicSewer
Style
- Florida
Tax Year
- 2024
The Range
- 0.00
Trash Expense
- 0.00
Utilities
- CableConnected
- ElectricityConnected
- NaturalGasConnected
Virtual Tour Url
- https://www.propertypanorama.com/instaview/stellar/TB8438847
Water Source
- Public
Year Built
- 1998
Zoning Code
- PD
Listing Data ©2025 Greater Fort Lauderdale REALTORS®
Listings provided courtesy of The Hernando County Association of Realtors MLS.
Listing Data ©2025 REALTOR® Association of Citrus County
Listing Data ©2025 Royal Palm Coast Realtor® Association
The information provided by this website is for the personal, non-commercial use of consumers and may not be used for any purpose other than to identify prospective properties consumers may be interested in purchasing.Display of MLS data is usually deemed reliable but is NOT guaranteed accurate.
Datafeed Last updated on October 26, 2025 @ 12:00 am
©2006-2025 brokerIDXsites.com - https://brokerIDXsites.com
Sign Up Now for Free!X
Call Direct: Brokerage Office: Mobile: 352.442.9386
Registration Benefits:
- New Listings & Price Reduction Updates sent directly to your email
- Create Your Own Property Search saved for your return visit.
- "Like" Listings and Create a Favorites List
* NOTICE: By creating your free profile, you authorize us to send you periodic emails about new listings that match your saved searches and related real estate information.If you provide your telephone number, you are giving us permission to call you in response to this request, even if this phone number is in the State and/or National Do Not Call Registry.
Already have an account? Login to your account.
