Share this property:
Contact Julie Ann Ludovico
Schedule A Showing
Request more information
- Home
- Property Search
- Search results
- 8223 Red Cedar Drive, PORT RICHEY, FL 34668
Property Photos
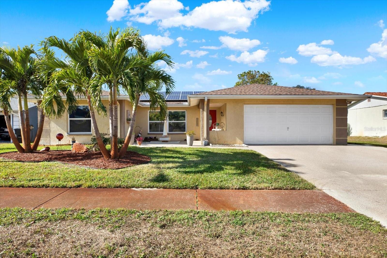

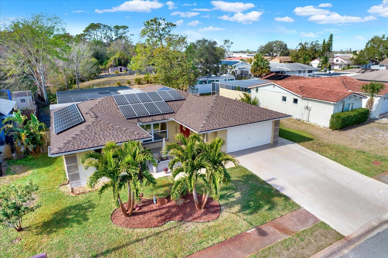
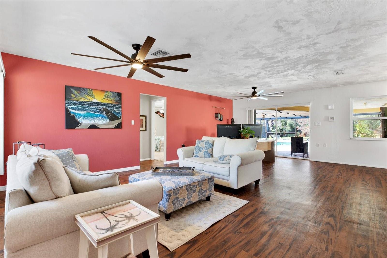
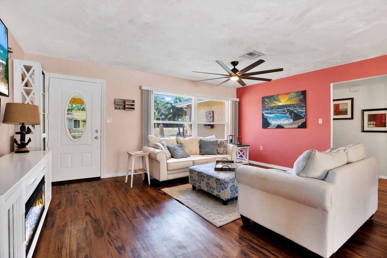
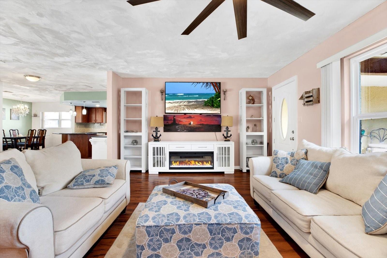
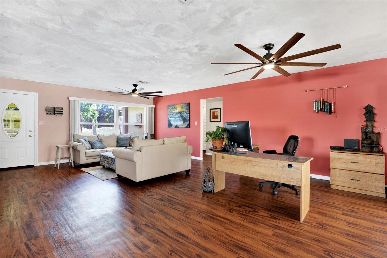
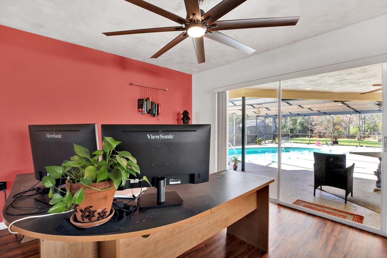
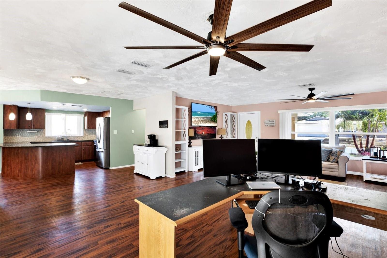
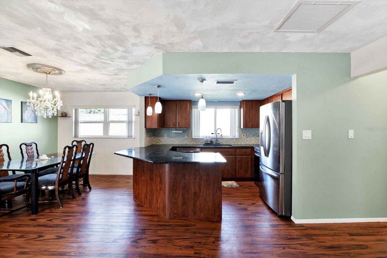
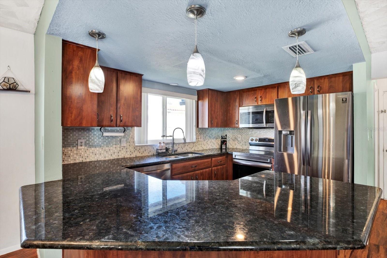
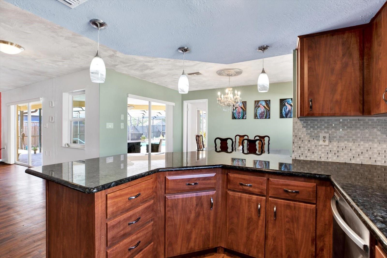
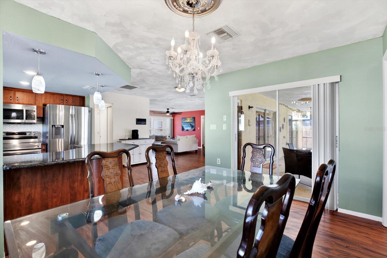
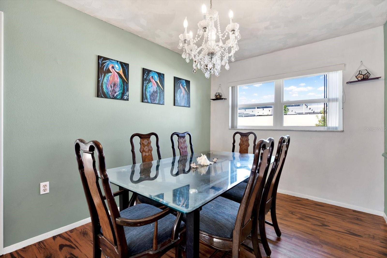
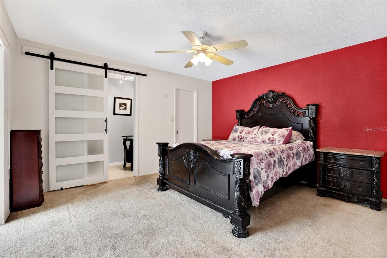
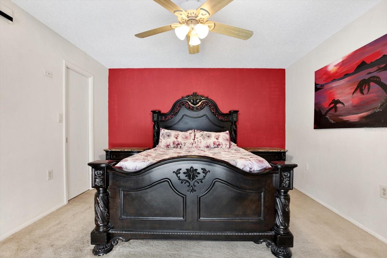
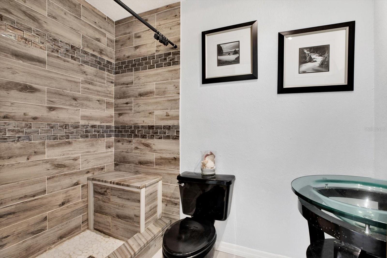
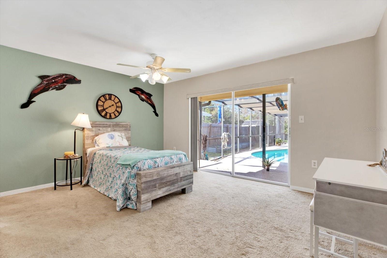
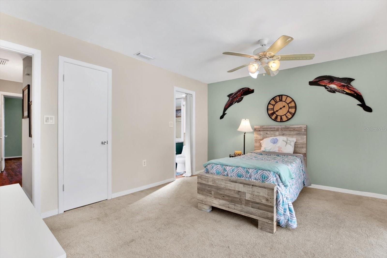
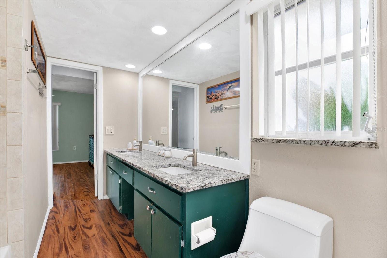
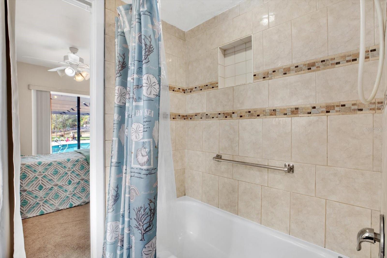
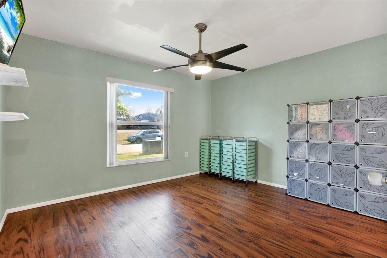
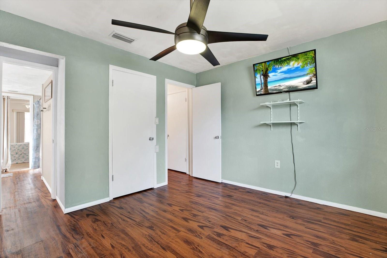
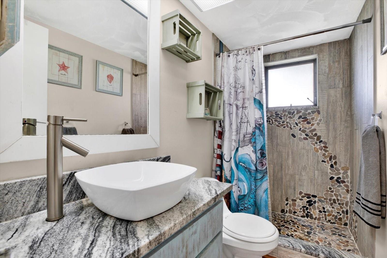
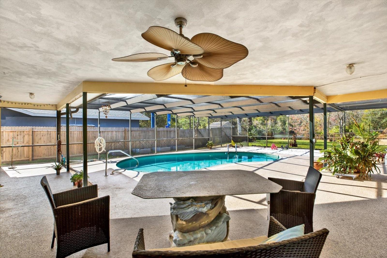
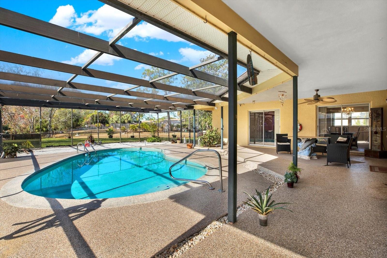
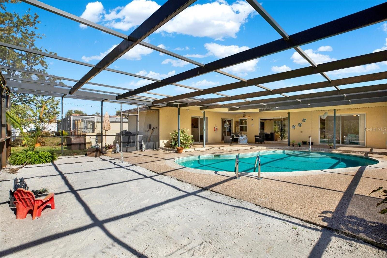
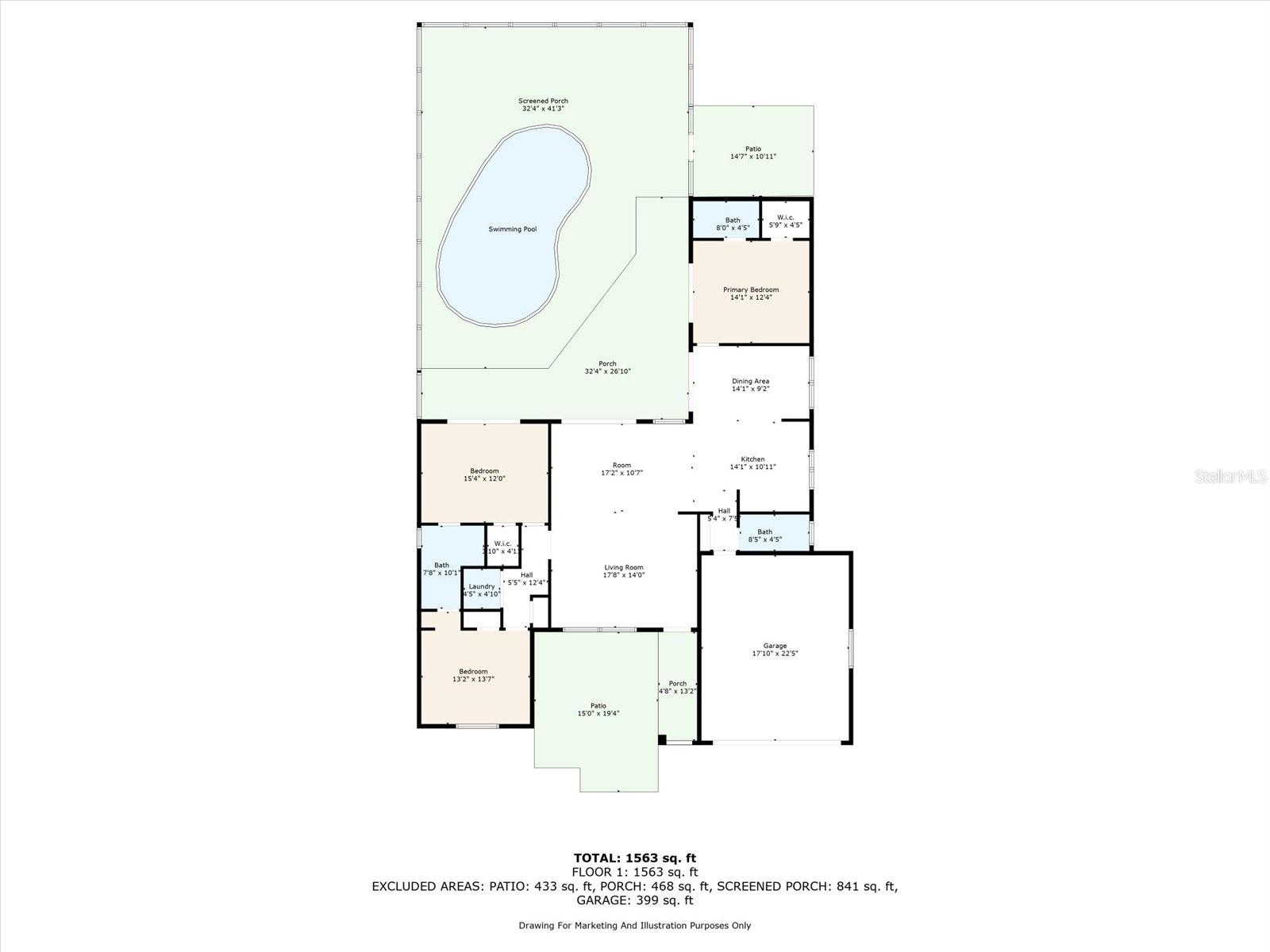
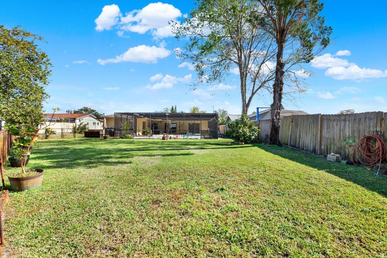
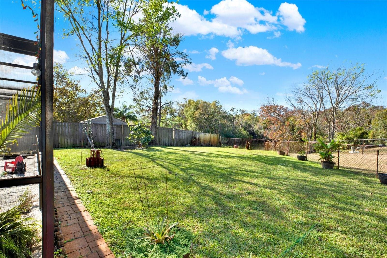
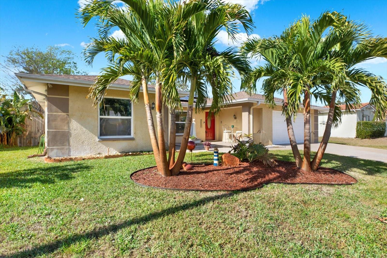
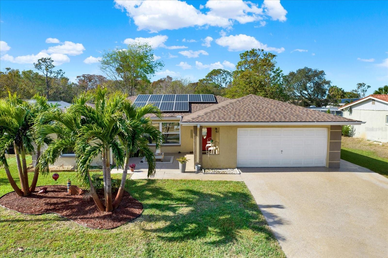
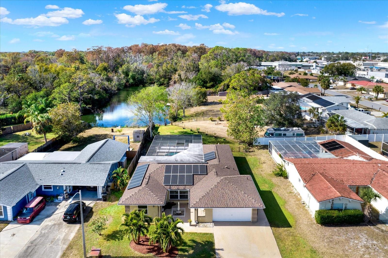
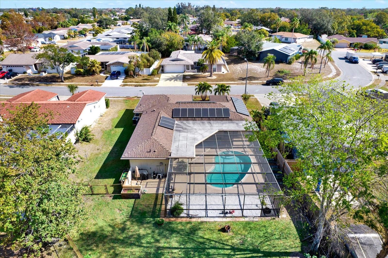
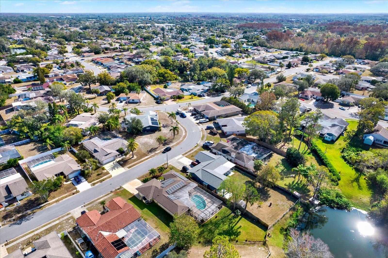
- MLS#: W7871001 ( Residential )
- Street Address: 8223 Red Cedar Drive
- Viewed: 16
- Price: $355,000
- Price sqft: $139
- Waterfront: Yes
- Wateraccess: Yes
- Waterfront Type: Pond
- Year Built: 1981
- Bldg sqft: 2552
- Bedrooms: 3
- Total Baths: 3
- Full Baths: 3
- Garage / Parking Spaces: 2
- Days On Market: 9
- Additional Information
- Geolocation: 28.2767 / -82.7015
- County: PASCO
- City: PORT RICHEY
- Zipcode: 34668
- Subdivision: Orchid Lake Village
- Elementary School: Calusa
- Middle School: Chasco Middle PO
- High School: Ridgewood High School PO
- Provided by: KW REALTY ELITE PARTNERS
- Contact: Annette McLaughlin
- 352-688-6500

- DMCA Notice
-
DescriptionSituated on a acre lot backed by a pond and nature preserve, this 3 bedroom, 3 bathroom home is full of potential and ready for you to make it your own. The split layout features a convenient Jack and Jill bathroom, making it ideal for families or guests while the opposite side of the house boasts the primary bedroom complete with en suite and a walk in closet. 2/3 bedrooms have access to the screened lanai and pool. The saltwater pool and custom beach is the perfect place to entertain or relax. The kitchen offers ample counter space, soft close cabinets, a handy air fryer oven, and WiFi enabled appliances to simplify your daily routine. The roof is less than 10 years old, along with a hybrid water heater and reverse osmosis water system in the garage. A video surveillance system is already in place, giving you peace of mind day or night. The property includes a well which is used for irrigation making it cost effective to water the lawn and plants. Conveniently located near schools, shopping, and dining, this home has great bones and plenty of features to build on. With your unique touch, this house can be everything youve been dreaming of. Schedule your private tour today!
All
Similar
Features
Waterfront Description
- Pond
Appliances
- Cooktop
- Dishwasher
- Disposal
- Microwave
- Range
- Refrigerator
Home Owners Association Fee
- 0.00
Carport Spaces
- 0.00
Close Date
- 0000-00-00
Cooling
- Central Air
Country
- US
Covered Spaces
- 0.00
Exterior Features
- Irrigation System
- Other
- Sidewalk
Fencing
- Chain Link
Flooring
- Carpet
- Luxury Vinyl
- Tile
Garage Spaces
- 2.00
Heating
- Central
- Electric
High School
- Ridgewood High School-PO
Interior Features
- Ceiling Fans(s)
- Primary Bedroom Main Floor
Legal Description
- ORCHID LAKE VILLAGE UNIT 2 PB 18 PG 106 LOT 148
Levels
- One
Living Area
- 1697.00
Middle School
- Chasco Middle-PO
Area Major
- 34668 - Port Richey
Net Operating Income
- 0.00
Occupant Type
- Owner
Parcel Number
- 16-25-28-100A-00000-1480
Pool Features
- In Ground
- Salt Water
Property Type
- Residential
Roof
- Shingle
School Elementary
- Calusa Elementary-PO
Sewer
- Public Sewer
Tax Year
- 2023
Township
- 25S
Utilities
- Public
- Sprinkler Well
Views
- 16
Virtual Tour Url
- https://www.propertypanorama.com/instaview/stellar/W7871001
Water Source
- Public
- Well
Year Built
- 1981
Zoning Code
- R4
Listing Data ©2025 Greater Fort Lauderdale REALTORS®
Listings provided courtesy of The Hernando County Association of Realtors MLS.
Listing Data ©2025 REALTOR® Association of Citrus County
Listing Data ©2025 Royal Palm Coast Realtor® Association
The information provided by this website is for the personal, non-commercial use of consumers and may not be used for any purpose other than to identify prospective properties consumers may be interested in purchasing.Display of MLS data is usually deemed reliable but is NOT guaranteed accurate.
Datafeed Last updated on January 11, 2025 @ 12:00 am
©2006-2025 brokerIDXsites.com - https://brokerIDXsites.com
Sign Up Now for Free!X
Call Direct: Brokerage Office: Mobile: 352.442.9386
Registration Benefits:
- New Listings & Price Reduction Updates sent directly to your email
- Create Your Own Property Search saved for your return visit.
- "Like" Listings and Create a Favorites List
* NOTICE: By creating your free profile, you authorize us to send you periodic emails about new listings that match your saved searches and related real estate information.If you provide your telephone number, you are giving us permission to call you in response to this request, even if this phone number is in the State and/or National Do Not Call Registry.
Already have an account? Login to your account.
