Share this property:
Contact Julie Ann Ludovico
Schedule A Showing
Request more information
- Home
- Property Search
- Search results
- 120 Oak Village Boulevard S, HOMOSASSA, FL 34446
Property Photos

















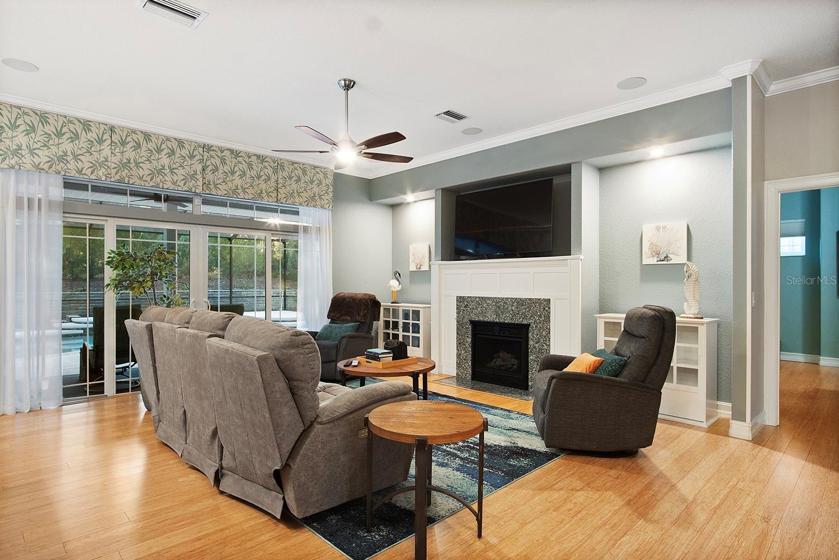
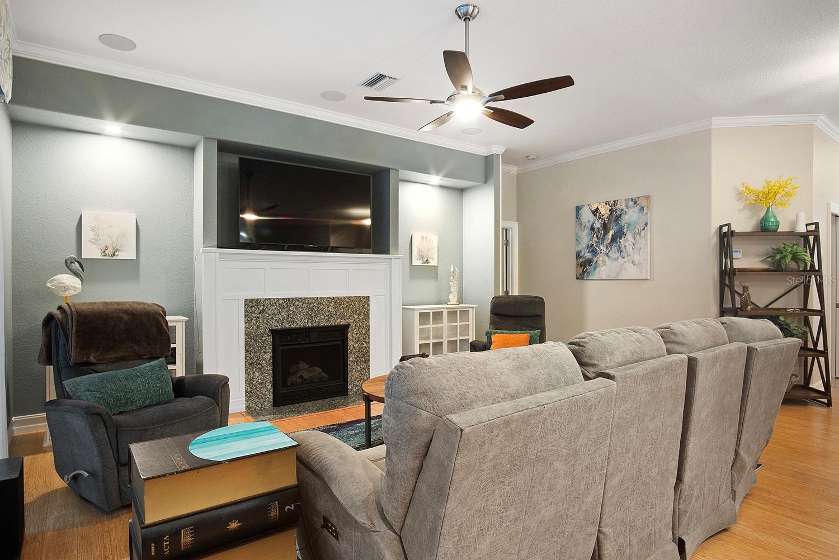



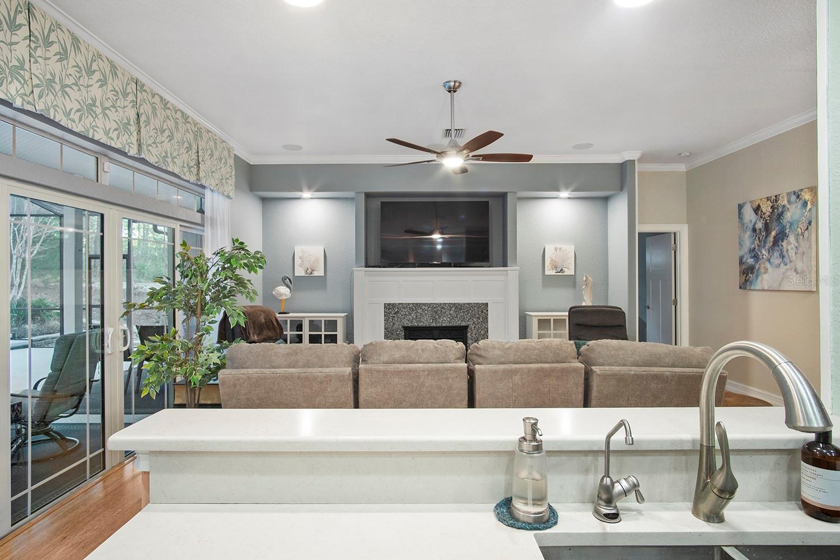













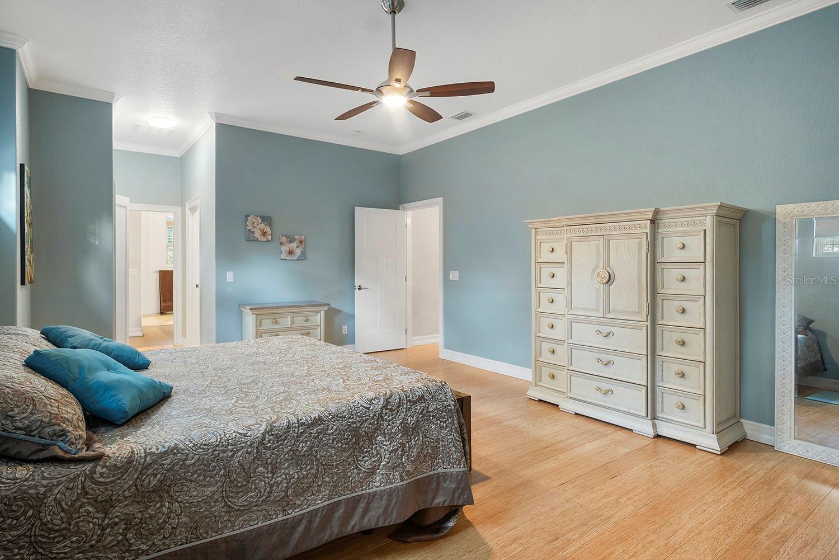







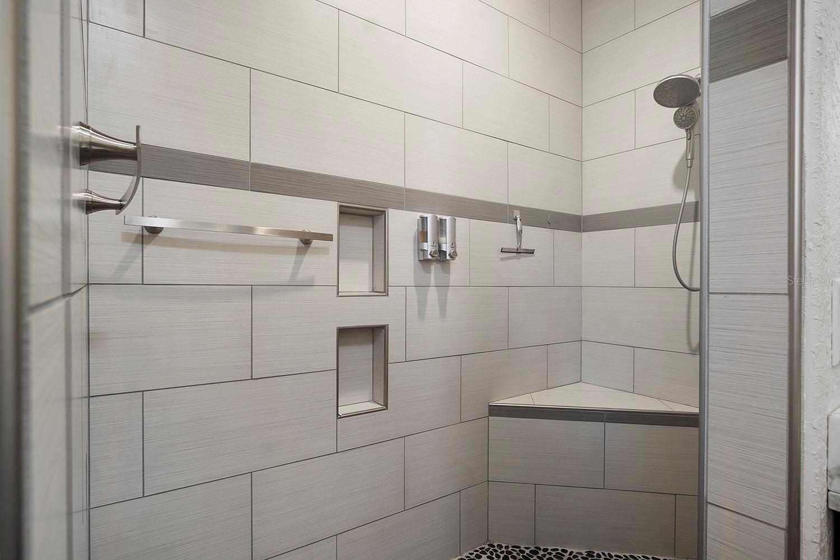




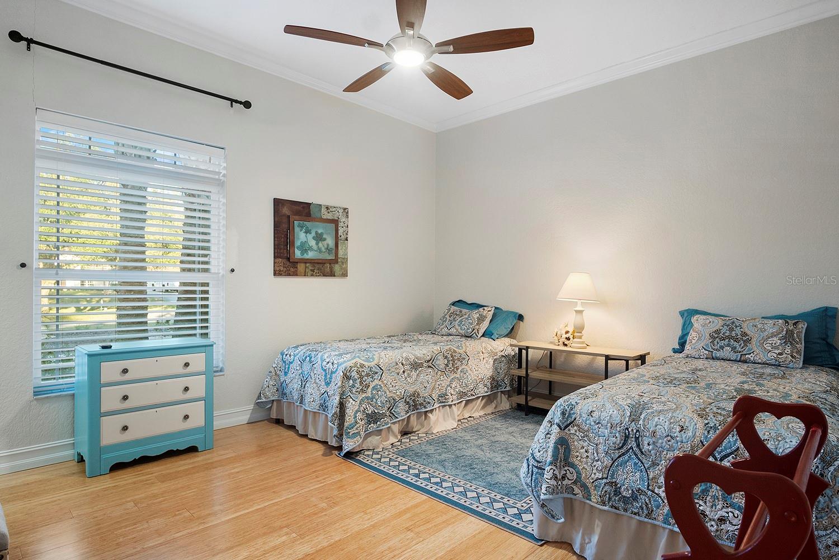

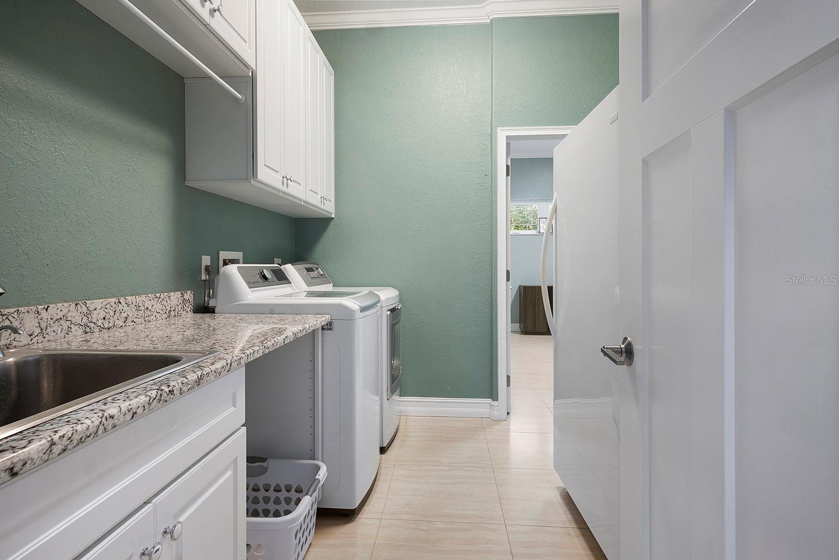


















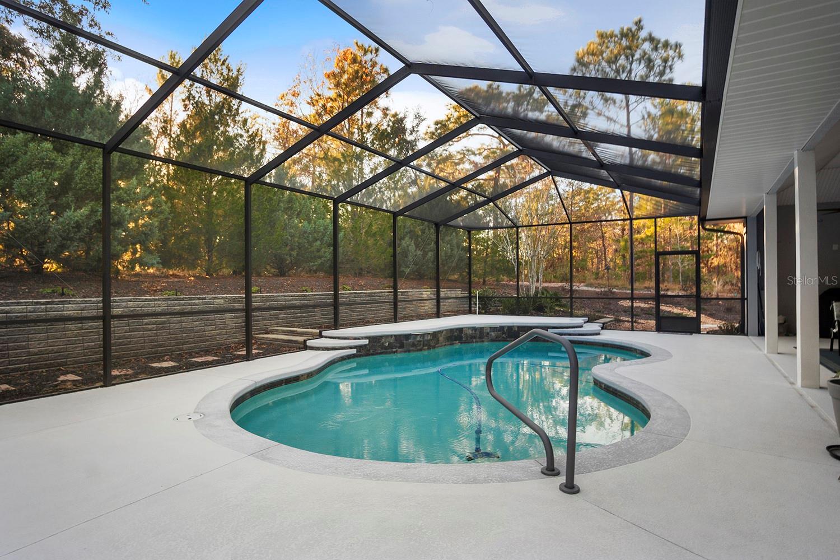
Reduced
- MLS#: W7871236 ( Residential )
- Street Address: 120 Oak Village Boulevard S
- Viewed: 160
- Price: $599,900
- Price sqft: $151
- Waterfront: No
- Year Built: 2016
- Bldg sqft: 3965
- Bedrooms: 3
- Total Baths: 3
- Full Baths: 3
- Garage / Parking Spaces: 3
- Days On Market: 132
- Additional Information
- Geolocation: 28.6965 / -82.5274
- County: CITRUS
- City: HOMOSASSA
- Zipcode: 34446
- Subdivision: Sugarmill Woods
- Elementary School: Lecanto Primary School
- Middle School: Lecanto Middle School
- High School: Lecanto High School
- Provided by: FLORIDAS A TEAM REALTY
- Contact: Eneida Vicario
- 352-556-2865

- DMCA Notice
-
DescriptionWelcome to this exceptional 3 bedroom, 3 bathroom home built in 2016, located on an expansive 0.69 acre double lot in the desirable Oak Village at Sugarmill Woods, Homosassa, FL. This homes SIPS construction ensures superior energy efficiency and soundproofing for comfortable living. Each bedroom features its own en suite bathroom, with a bonus room perfect as a fourth bedroom, office, or den. The master suite boasts a walk in shower, custom built in closet, and plantation shutters for added elegance. The interior showcases quartz countertops, a cozy gas fireplace, and an electric lift in the garage for added convenience. Step outside to your private oasis featuring a saltwater pool with dual waterfalls and lighting, complemented by a built in speaker system in the living room and pool area. Upgraded landscaping includes a sidewalk extension, steppingstone pathway, and pristine curb appeal. This home is packed with additional upgrades, including a whole house water filtration system, under sink reverse osmosis, two on demand hot water systems, and a built in pantry with shelving. The garage floor features a professional paint finish for a polished look. Dont miss the chance to own this beautifully maintained home in a prime location! Schedule your private tour today.
All
Similar
Features
Appliances
- Cooktop
- Dishwasher
- Disposal
- Exhaust Fan
- Ice Maker
- Kitchen Reverse Osmosis System
- Other
- Range
- Refrigerator
- Tankless Water Heater
- Water Filtration System
- Water Softener
Home Owners Association Fee
- 310.00
Association Name
- Oak Village/ Theresa Poist
Carport Spaces
- 0.00
Close Date
- 0000-00-00
Cooling
- Central Air
Country
- US
Covered Spaces
- 0.00
Exterior Features
- Lighting
- Storage
Flooring
- Bamboo
- Ceramic Tile
Garage Spaces
- 3.00
Heating
- Central
High School
- Lecanto High School
Insurance Expense
- 0.00
Interior Features
- Built-in Features
- Ceiling Fans(s)
- Crown Molding
- High Ceilings
- Solid Surface Counters
- Solid Wood Cabinets
- Walk-In Closet(s)
Legal Description
- SUGARMILL WOODS OAK VLG PB 10 PG 10 BLK 229 LOTS 7 & 8
Levels
- One
Living Area
- 2711.00
Middle School
- Lecanto Middle School
Area Major
- 34446 - Homosassa
Net Operating Income
- 0.00
Occupant Type
- Owner
Open Parking Spaces
- 0.00
Other Expense
- 0.00
Parcel Number
- 18E-20S-13-0020-02290-0070
Parking Features
- Garage Door Opener
- Garage Faces Side
- Golf Cart Garage
- Other
Pets Allowed
- Breed Restrictions
Pool Features
- In Ground
- Lighting
- Salt Water
Property Type
- Residential
Roof
- Other
School Elementary
- Lecanto Primary School
Sewer
- Public Sewer
Style
- Ranch
Tax Year
- 2024
Township
- 20
Utilities
- Electricity Available
- Sprinkler Well
View
- Park/Greenbelt
Views
- 160
Water Source
- Public
Year Built
- 2016
Zoning Code
- PDR
Listing Data ©2025 Greater Fort Lauderdale REALTORS®
Listings provided courtesy of The Hernando County Association of Realtors MLS.
Listing Data ©2025 REALTOR® Association of Citrus County
Listing Data ©2025 Royal Palm Coast Realtor® Association
The information provided by this website is for the personal, non-commercial use of consumers and may not be used for any purpose other than to identify prospective properties consumers may be interested in purchasing.Display of MLS data is usually deemed reliable but is NOT guaranteed accurate.
Datafeed Last updated on May 23, 2025 @ 12:00 am
©2006-2025 brokerIDXsites.com - https://brokerIDXsites.com
Sign Up Now for Free!X
Call Direct: Brokerage Office: Mobile: 352.442.9386
Registration Benefits:
- New Listings & Price Reduction Updates sent directly to your email
- Create Your Own Property Search saved for your return visit.
- "Like" Listings and Create a Favorites List
* NOTICE: By creating your free profile, you authorize us to send you periodic emails about new listings that match your saved searches and related real estate information.If you provide your telephone number, you are giving us permission to call you in response to this request, even if this phone number is in the State and/or National Do Not Call Registry.
Already have an account? Login to your account.
