Share this property:
Contact Julie Ann Ludovico
Schedule A Showing
Request more information
- Home
- Property Search
- Search results
- 10331 Fox Sparrow Avenue, WEEKI WACHEE, FL 34613
Property Photos
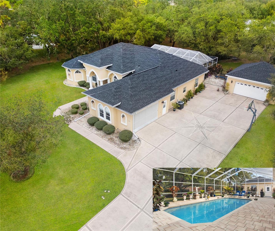

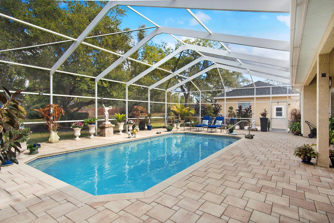
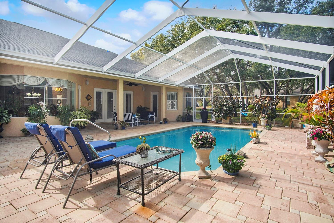
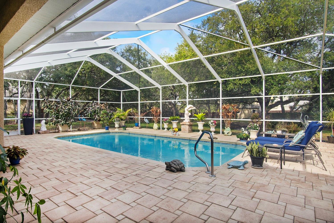
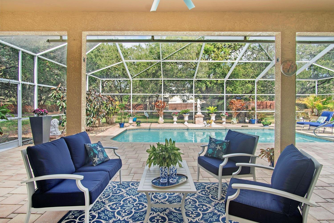
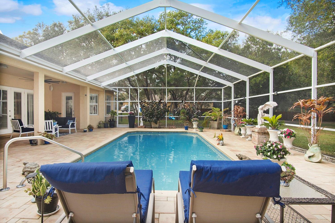
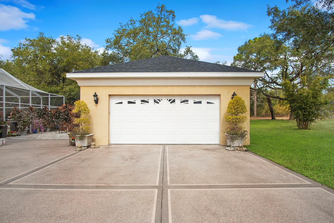
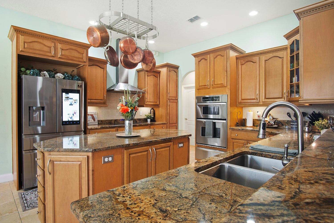
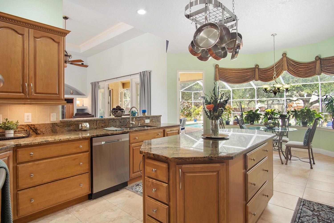
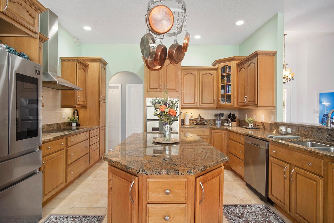
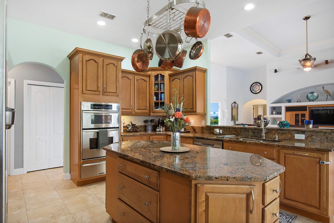
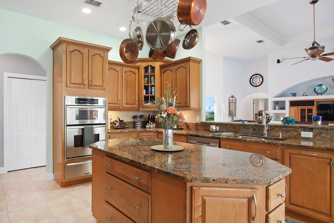
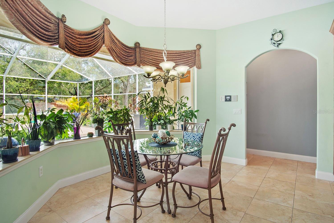
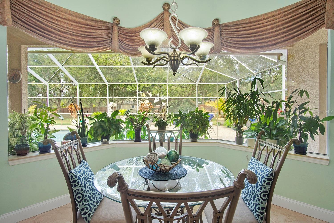
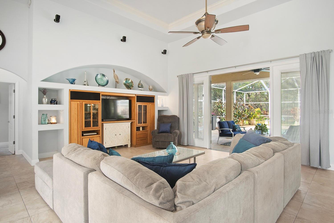
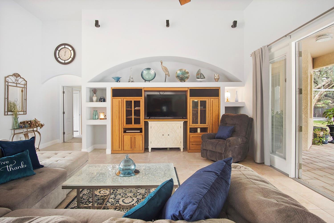
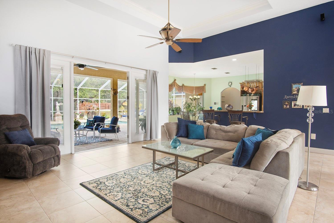
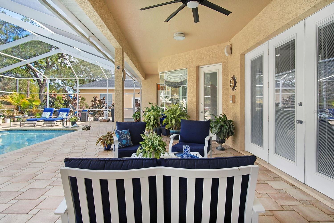
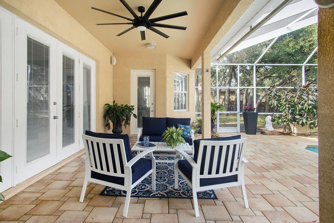
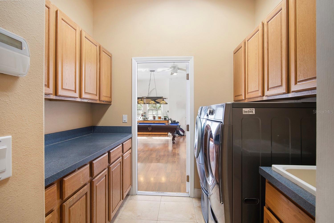
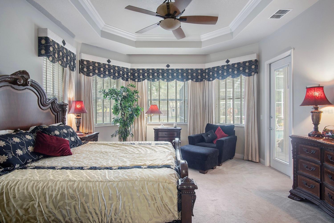
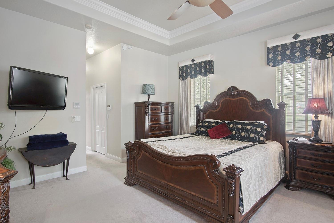
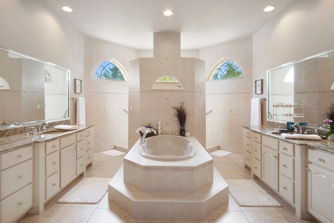
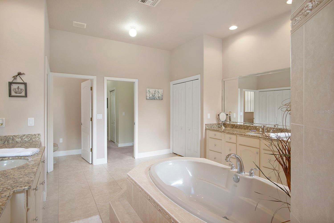
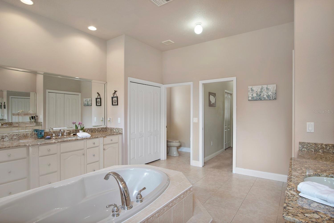
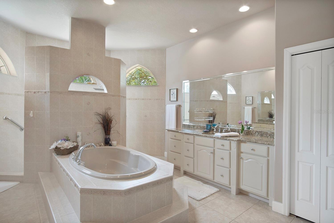
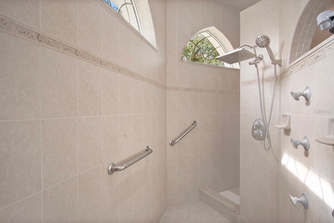
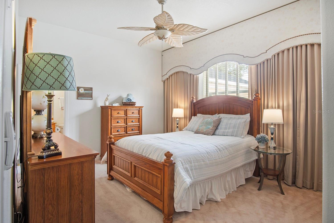
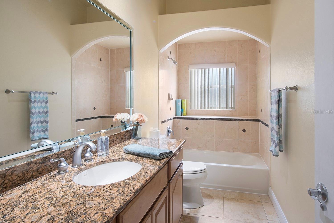
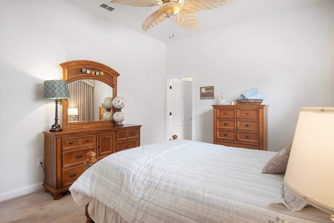
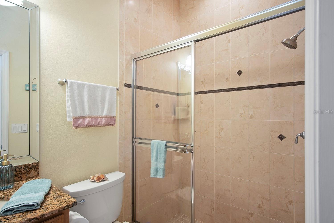
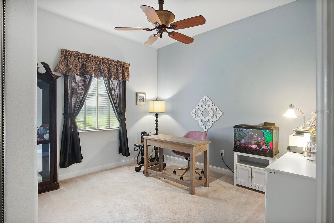
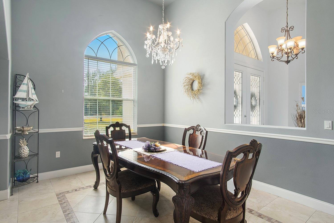
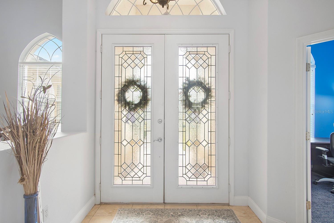
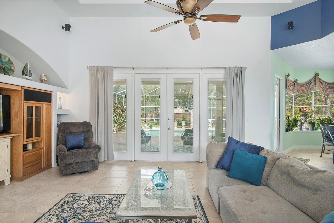
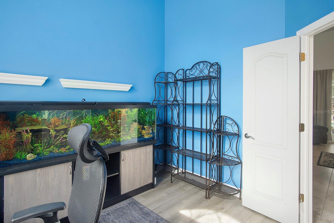
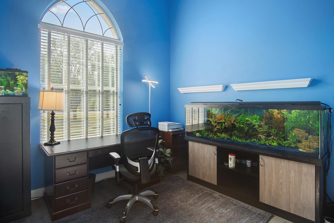
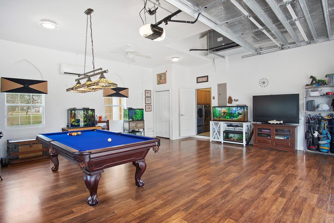
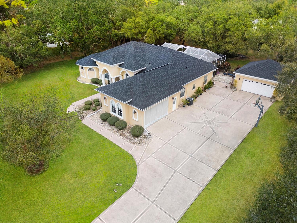
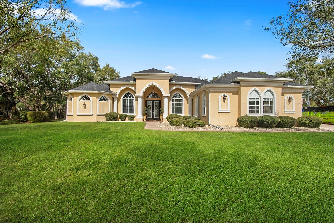
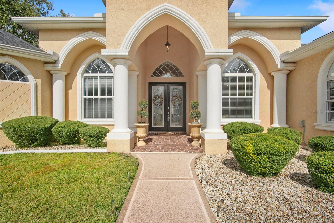
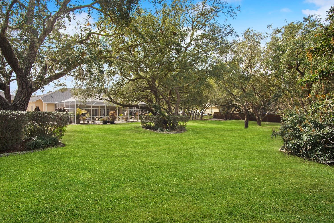
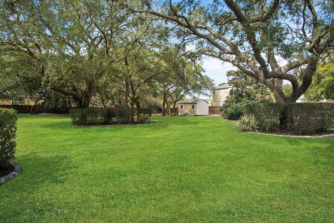
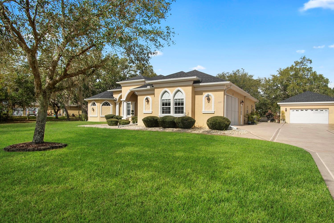
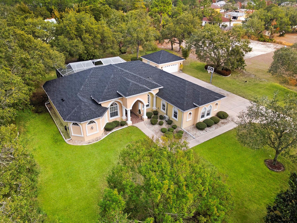
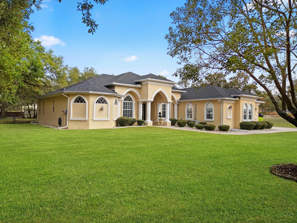
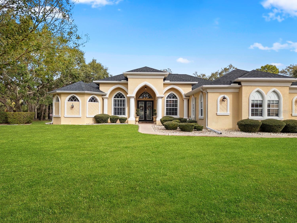
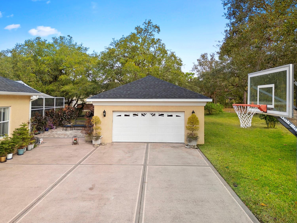
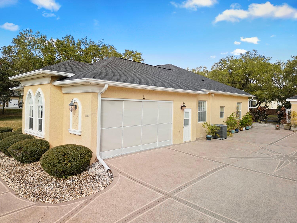
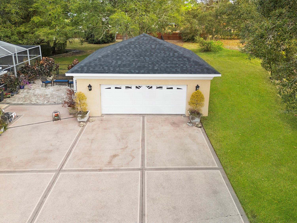
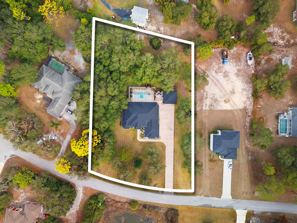
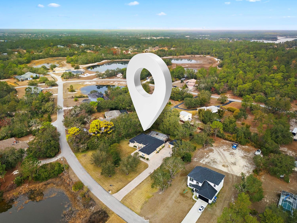
- MLS#: W7872033 ( Residential )
- Street Address: 10331 Fox Sparrow Avenue
- Viewed: 7
- Price: $767,000
- Price sqft: $288
- Waterfront: No
- Year Built: 2005
- Bldg sqft: 2660
- Bedrooms: 3
- Total Baths: 3
- Full Baths: 3
- Garage / Parking Spaces: 4
- Days On Market: 4
- Additional Information
- Geolocation: 28.5531 / -82.5503
- County: HERNANDO
- City: WEEKI WACHEE
- Zipcode: 34613
- Subdivision: Royal Highlands
- Provided by: CENTURY 21 ALLIANCE REALTY
- Contact: Lorenzo Canale
- 352-686-0000

- DMCA Notice
-
DescriptionPublic Remarks: Executive Pool Home with Exceptional Features This executive built residence offers luxury and comfort, perfectly situated on 1.4 acres of serene landscape. Located just minutes away from the Veterans Expressway, this property ensures an easy commute to Tampa and beyond, while also providing close proximity to the beautiful Nature Coast and Homosassa along with area top notch medical providers. Property Highlights: New Roof 2025 + New lanai screens 2025 + New HVAC 2018 Bedrooms & Bathrooms: This spacious home includes three generously sized bedrooms and three elegant bathrooms, offering ample space for family and guests. Gourmet Kitchen: The custom kitchen features exquisite granite countertops and a double oven, making it ideal for both everyday meals and entertaining. Guest Suite: The guest suite was designed with privacy in mind, featuring a private bath and direct access to the pool area, ensuring comfort and convenience for visitors or family. Outdoor Living: Expansive Pool: Dive into relaxation with an impressive pool set within a fully fenced backyard, surrounded by mature landscaping for added privacy and beauty. Additional Features: A true office/den that can easily make a fourth bedroom. Oversized Garage: In addition to the two car detached oversized garage offering abundant space for vehicles and storage, the home also features an oversized attached two car garage which is currently being used as a recreation room.. it should be noted the attached garage is climate controlled. Scenic Views: Bask in the beauty of your surroundings with breathtaking views of a nature pond, creating a perfect backdrop for peaceful living. This exceptional property combines luxury living with practical convenience, making it an ideal choice for those looking to enjoy the best of both worlds. Don't miss out on the opportunity to own this magnificent home, uniquely crafted for comfort and style. Schedule your private showing today and step into a world of elegance and tranquility.
All
Similar
Features
Appliances
- Dishwasher
- Electric Water Heater
- Range
Home Owners Association Fee
- 0.00
Carport Spaces
- 0.00
Close Date
- 0000-00-00
Cooling
- Central Air
Country
- US
Covered Spaces
- 0.00
Exterior Features
- Courtyard
- Dog Run
- French Doors
- Garden
- Irrigation System
- Rain Gutters
- Sidewalk
Flooring
- Ceramic Tile
Garage Spaces
- 4.00
Heating
- Central
Interior Features
- Cathedral Ceiling(s)
- Ceiling Fans(s)
- Central Vaccum
- Crown Molding
- High Ceilings
- Kitchen/Family Room Combo
- Primary Bedroom Main Floor
- Solid Wood Cabinets
- Stone Counters
- Tray Ceiling(s)
- Walk-In Closet(s)
Legal Description
- ROYAL HIGHLANDS UNIT 2 BLK 18 LOT 8 ORB 1859 PGS 759-760
Levels
- One
Living Area
- 2660.00
Area Major
- 34613 - Brooksville/Spring Hill/Weeki Wachee
Net Operating Income
- 0.00
Occupant Type
- Owner
Parcel Number
- R01-221-17-3300-0018-0080
Pool Features
- Gunite
- In Ground
- Screen Enclosure
Property Type
- Residential
Roof
- Shingle
Sewer
- Septic Tank
Tax Year
- 2024
Township
- 22S
Utilities
- Cable Connected
Virtual Tour Url
- https://my.matterport.com/show/?m=6qiFoGbMQzT&mls=1
Water Source
- Well
Year Built
- 2005
Zoning Code
- R1C
Listing Data ©2025 Greater Fort Lauderdale REALTORS®
Listings provided courtesy of The Hernando County Association of Realtors MLS.
Listing Data ©2025 REALTOR® Association of Citrus County
Listing Data ©2025 Royal Palm Coast Realtor® Association
The information provided by this website is for the personal, non-commercial use of consumers and may not be used for any purpose other than to identify prospective properties consumers may be interested in purchasing.Display of MLS data is usually deemed reliable but is NOT guaranteed accurate.
Datafeed Last updated on February 5, 2025 @ 12:00 am
©2006-2025 brokerIDXsites.com - https://brokerIDXsites.com
Sign Up Now for Free!X
Call Direct: Brokerage Office: Mobile: 352.442.9386
Registration Benefits:
- New Listings & Price Reduction Updates sent directly to your email
- Create Your Own Property Search saved for your return visit.
- "Like" Listings and Create a Favorites List
* NOTICE: By creating your free profile, you authorize us to send you periodic emails about new listings that match your saved searches and related real estate information.If you provide your telephone number, you are giving us permission to call you in response to this request, even if this phone number is in the State and/or National Do Not Call Registry.
Already have an account? Login to your account.
