Share this property:
Contact Julie Ann Ludovico
Schedule A Showing
Request more information
- Home
- Property Search
- Search results
- 145 5th Avenue N, ST PETERSBURG, FL 33701
Active
Property Photos
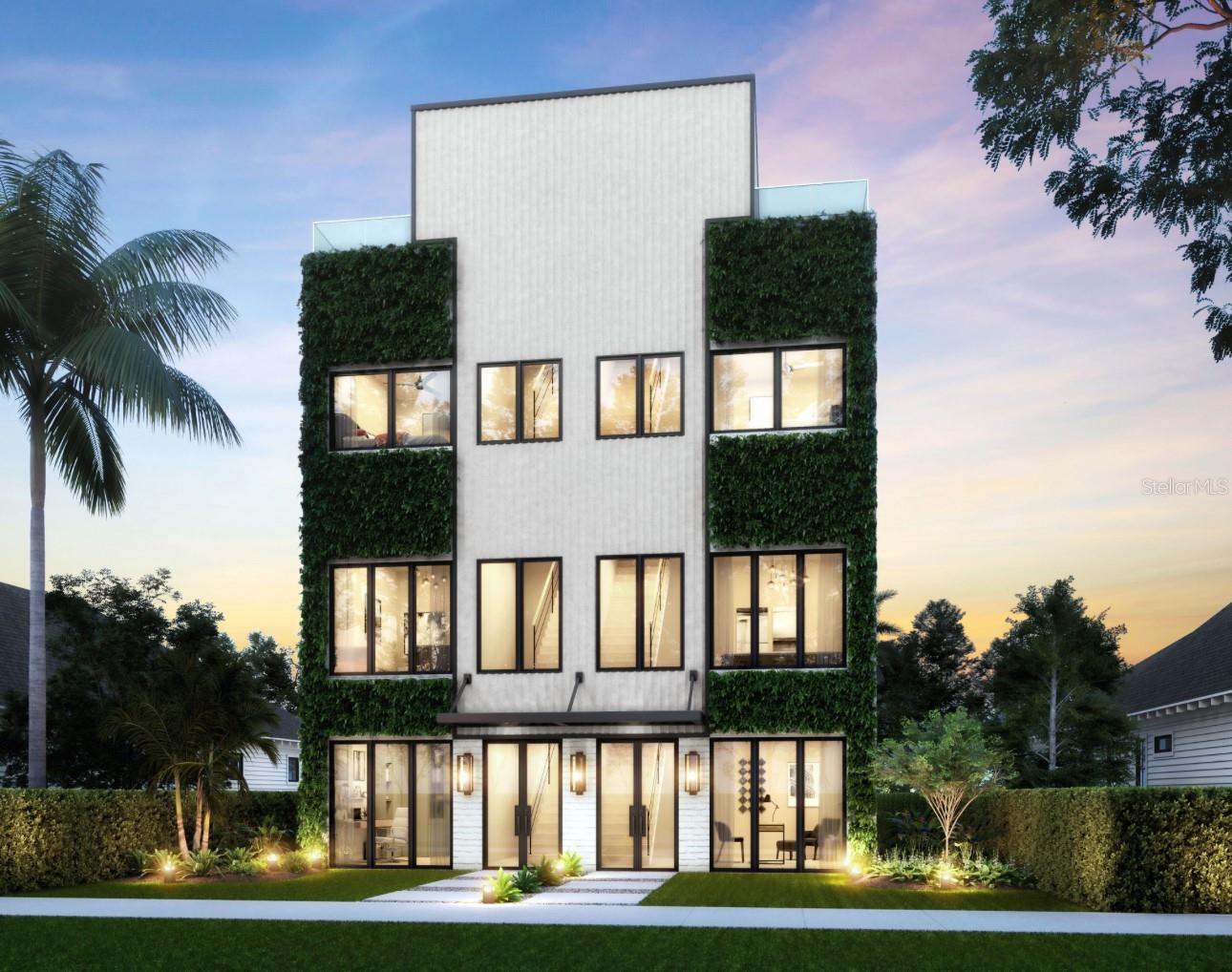

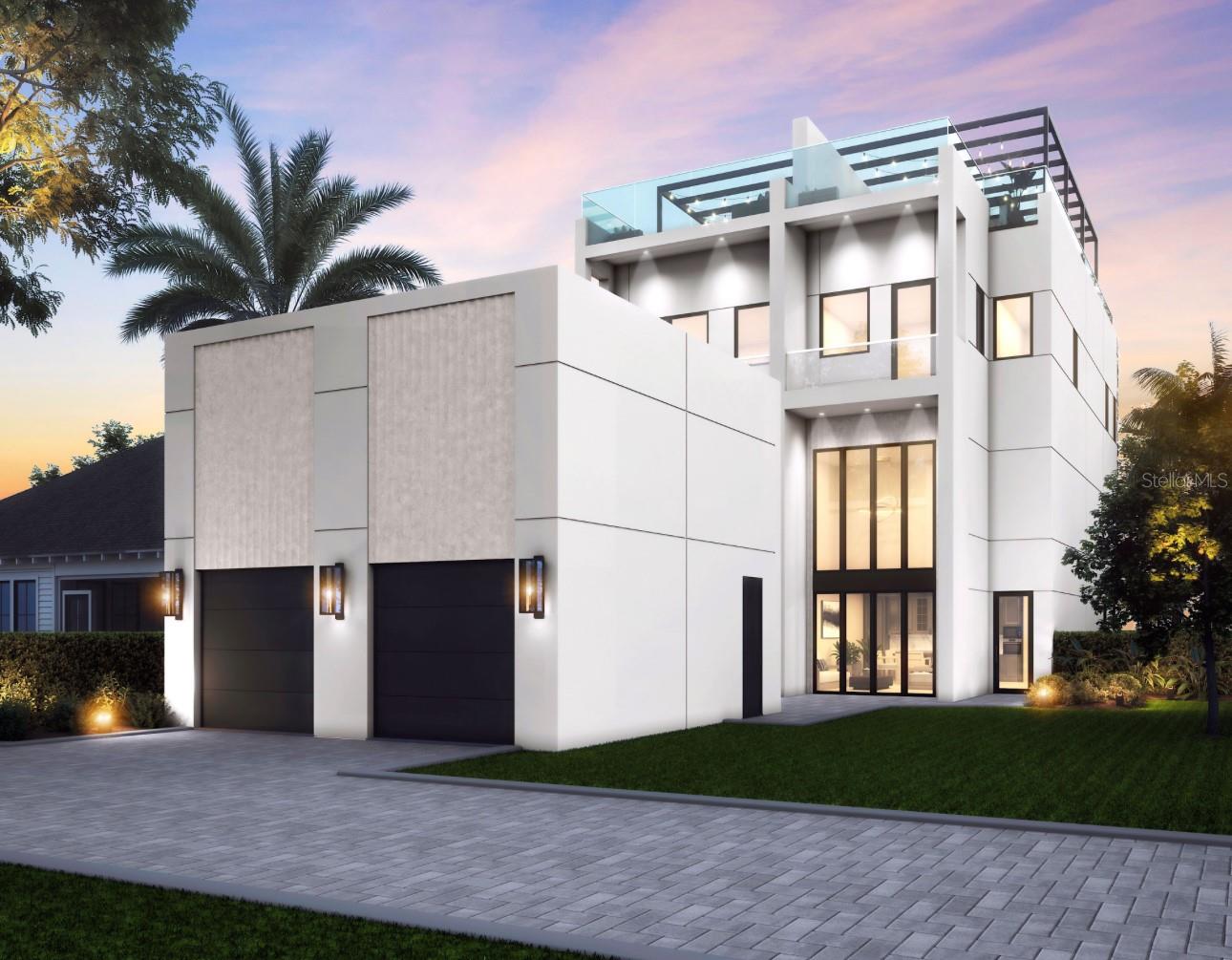
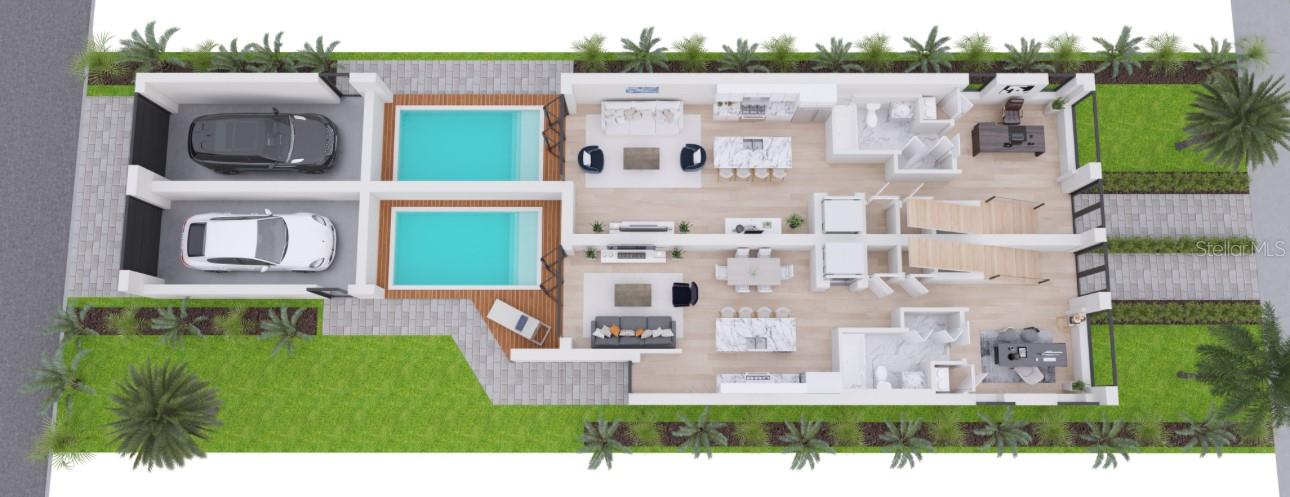
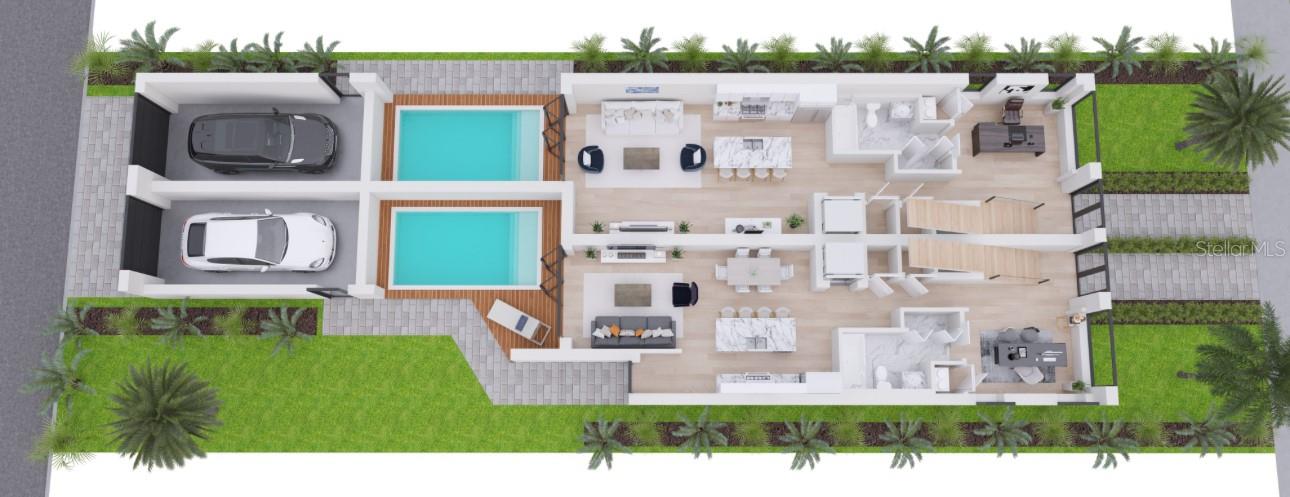
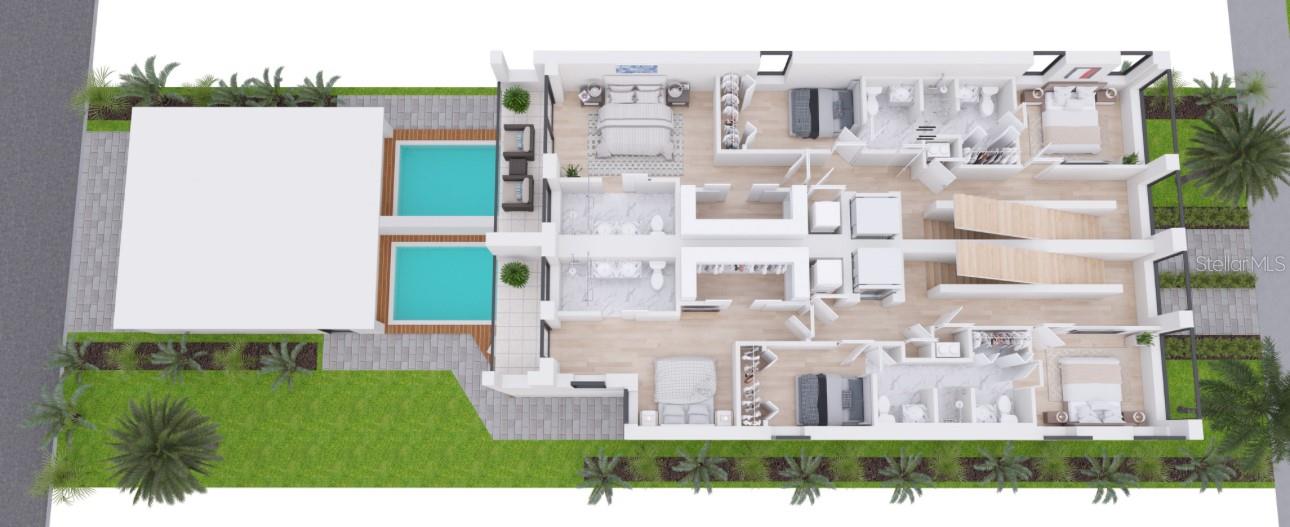
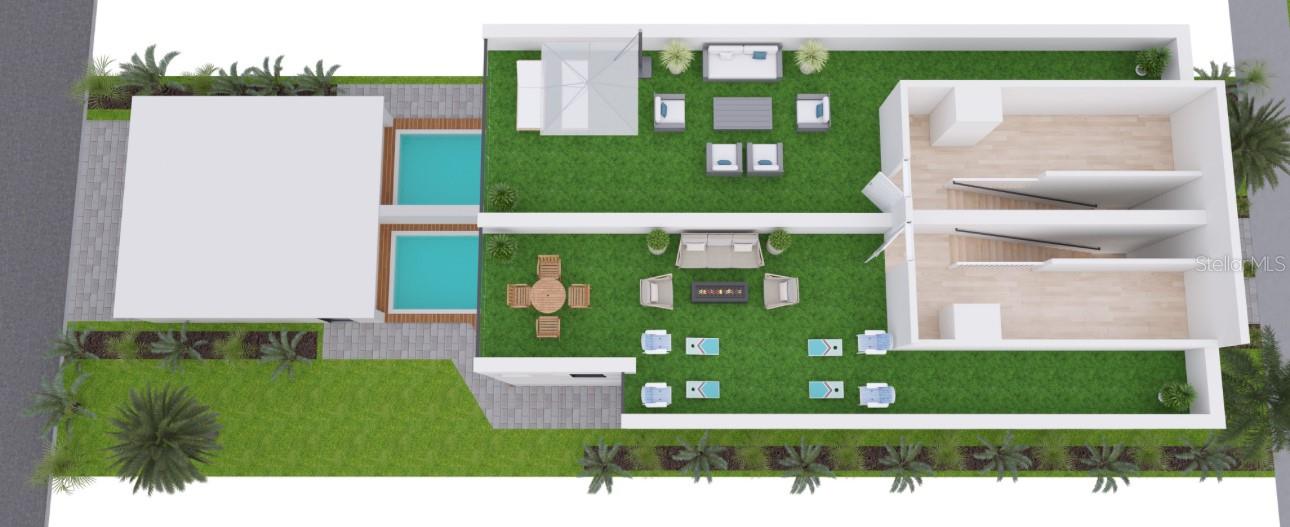
- MLS#: W7873170 ( Residential )
- Street Address: 145 5th Avenue N
- Viewed: 144
- Price: $3,500,000
- Price sqft: $975
- Waterfront: No
- Year Built: 1910
- Bldg sqft: 3589
- Bedrooms: 4
- Total Baths: 4
- Full Baths: 4
- Garage / Parking Spaces: 2
- Days On Market: 346
- Additional Information
- Geolocation: 27.7779 / -82.6353
- County: PINELLAS
- City: ST PETERSBURG
- Zipcode: 33701
- Subdivision: Thorntons Add
- Provided by: INVESTMENT FLORIDA REALTY LLC
- Contact: ALEXIS Selby
- 727-940-5909

- DMCA Notice
-
DescriptionPre Construction. To be built. PRECONSTRUCTION. TO BE BUILT. Prepare to be stunned by this jaw dropping designer townhome located directly downtown! You will not find another more well built and unique townhome in all of St Pete. Built with ICF construction poured concrete walls and a poured concrete floor system, this home will be a true fortress. Featuring 20 ft ceilings on the bottom floor, a secondary loft area, and a completely walkable rooftop terrace, this home is here to impress and is made for entertaining! Home will also have an elevator that will take you from the bottom floor to the bedrooms on the third floor. The best part about it being pre construction, is you, as the owner, have the ability to design the home just the way you want. This is one of two townhomes, so the home only shares one common wall with the neighboring townhome, and the lot is split in half, so you get your own private backyard, complete with a pool and detached garage. The garage is nearly 20 ft high and will feature a car lift so that you can fit two vehicles in each garage. Located just over a block from Beach Dr, you truly are living in the action of downtown!
All
Similar
Features
Appliances
- Dishwasher
- Microwave
- Range
- Refrigerator
Home Owners Association Fee
- 0.00
Home Owners Association Fee Includes
- Other
Carport Spaces
- 0.00
Close Date
- 0000-00-00
Cooling
- Central Air
Country
- US
Covered Spaces
- 0.00
Exterior Features
- Balcony
- Lighting
- Sidewalk
- Sliding Doors
- Storage
Flooring
- Other
Garage Spaces
- 2.00
Heating
- Central
Insurance Expense
- 0.00
Interior Features
- Ceiling Fans(s)
- Eat-in Kitchen
- High Ceilings
- Open Floorplan
- PrimaryBedroom Upstairs
- Solid Surface Counters
- Solid Wood Cabinets
- Split Bedroom
- Walk-In Closet(s)
Legal Description
- THORNTON'S ADD BLK A
- PART OF E 28.5FT OF LOT 7 & W 16.5FT OF LOT 8 DESC FROM SW COR OF LOT 7 TH E 28FT FOR POB TH N 70 FT TH W 4.55FT TH N 11.2FT TH N56DE 8.25FT TH N 41.20 FT TH E 33.9FT TH S 127FT TH W 45.2FT TO POB
Levels
- Three Or More
Living Area
- 2786.00
Area Major
- 33701 - St Pete
Net Operating Income
- 0.00
New Construction Yes / No
- Yes
Occupant Type
- Vacant
Open Parking Spaces
- 0.00
Other Expense
- 0.00
Parcel Number
- 18-31-17-90576-001-0070
Pool Features
- Heated
- In Ground
- Lighting
- Salt Water
Property Condition
- Pre-Construction
Property Type
- Residential
Roof
- Other
Sewer
- Public Sewer
Tax Year
- 2024
Township
- 31
Utilities
- Electricity Available
Views
- 144
Virtual Tour Url
- https://www.propertypanorama.com/instaview/stellar/W7873170
Water Source
- Public
Year Built
- 1910
Listing Data ©2026 Greater Fort Lauderdale REALTORS®
Listings provided courtesy of The Hernando County Association of Realtors MLS.
Listing Data ©2026 REALTOR® Association of Citrus County
Listing Data ©2026 Royal Palm Coast Realtor® Association
The information provided by this website is for the personal, non-commercial use of consumers and may not be used for any purpose other than to identify prospective properties consumers may be interested in purchasing.Display of MLS data is usually deemed reliable but is NOT guaranteed accurate.
Datafeed Last updated on February 15, 2026 @ 12:00 am
©2006-2026 brokerIDXsites.com - https://brokerIDXsites.com
Sign Up Now for Free!X
Call Direct: Brokerage Office:
Registration Benefits:
- New Listings & Price Reduction Updates sent directly to your email
- Create Your Own Property Search saved for your return visit.
- "Like" Listings and Create a Favorites List
* NOTICE: By creating your free profile, you authorize us to send you periodic emails about new listings that match your saved searches and related real estate information.If you provide your telephone number, you are giving us permission to call you in response to this request, even if this phone number is in the State and/or National Do Not Call Registry.
Already have an account? Login to your account.
