Share this property:
Contact Julie Ann Ludovico
Schedule A Showing
Request more information
- Home
- Property Search
- Search results
- 20960 Little Magens Loop, LUTZ, FL 33558
Property Photos
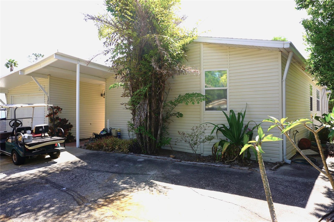

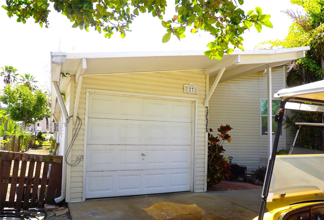
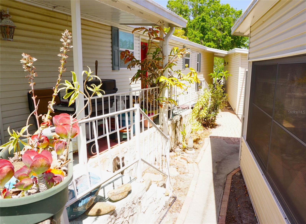
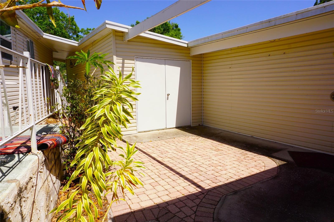
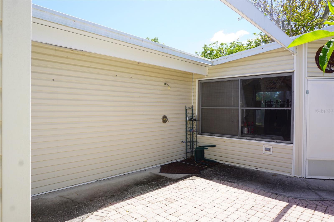
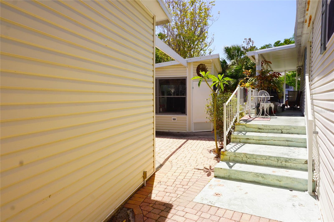
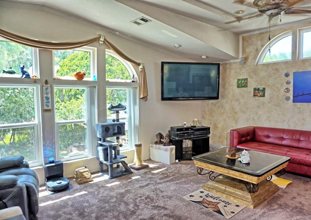
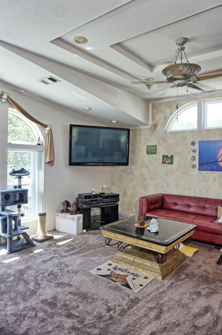
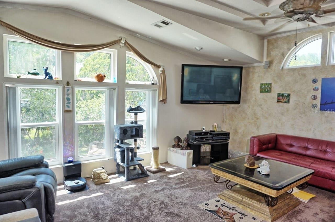
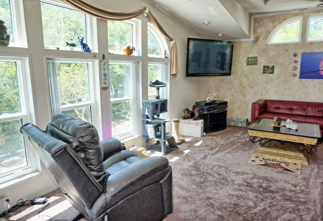
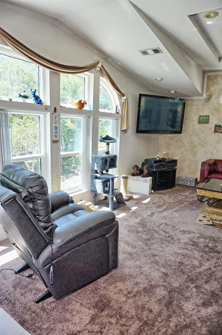
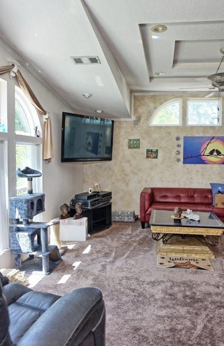
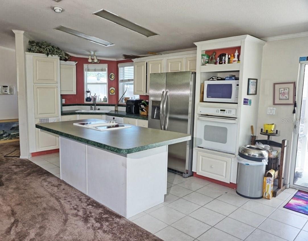
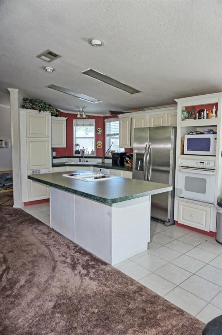
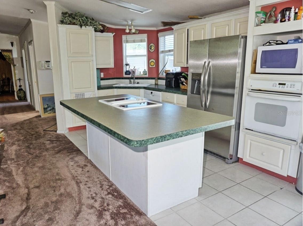
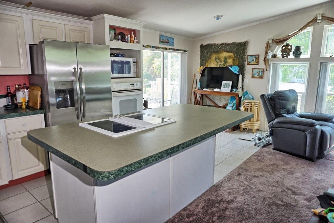
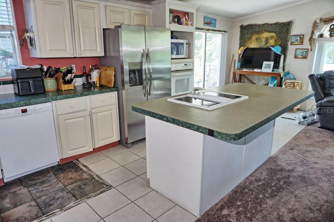
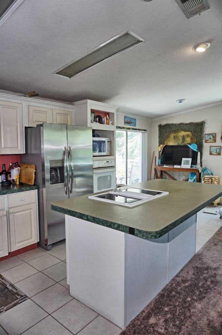
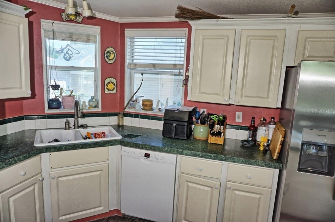

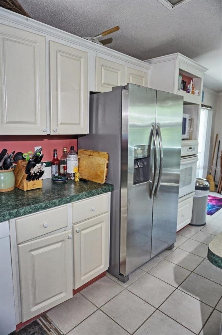
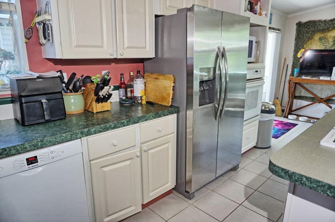
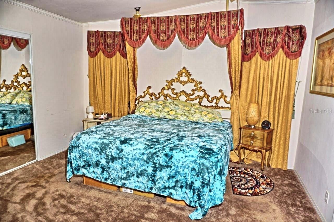
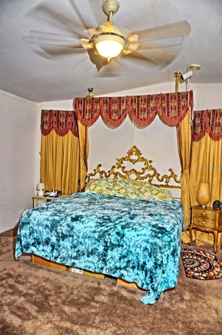
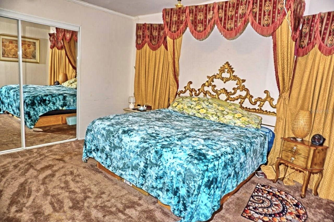
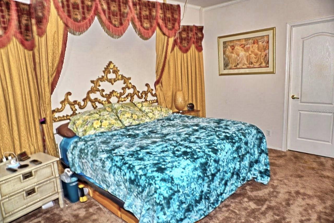

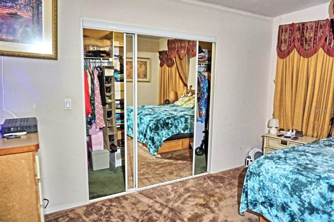
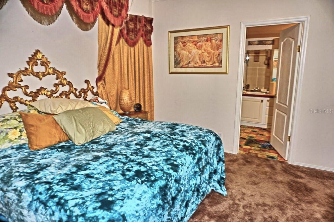
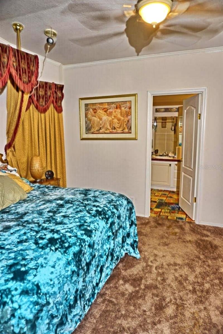
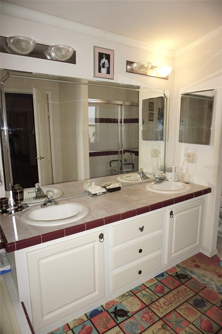
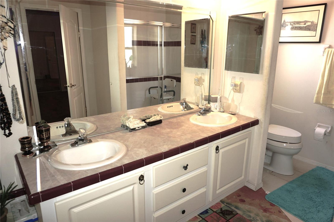
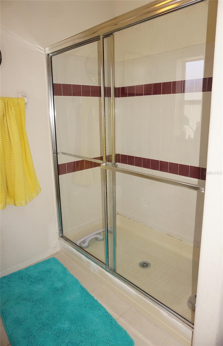
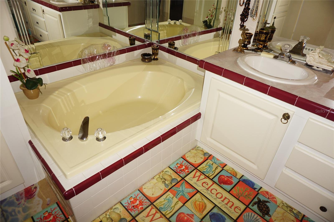
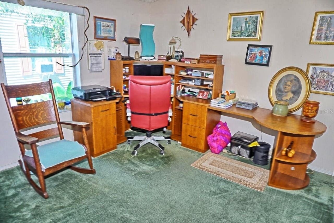
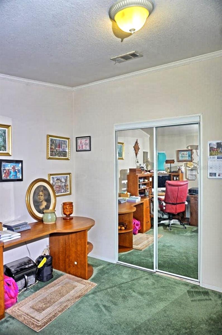
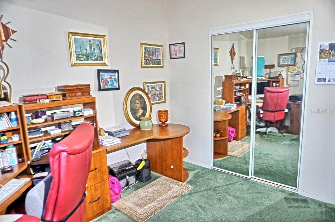
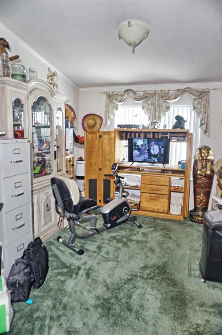
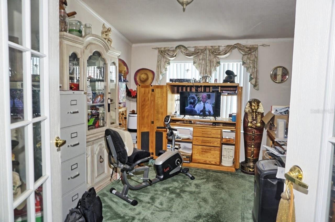
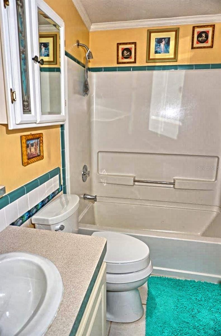
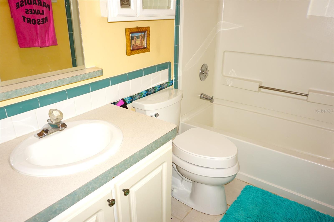
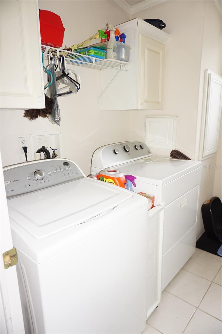
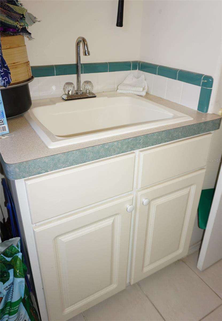
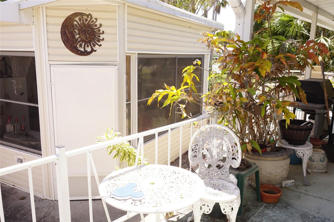
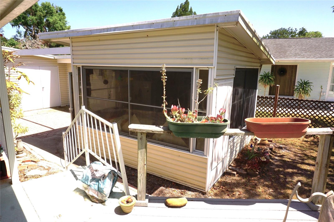
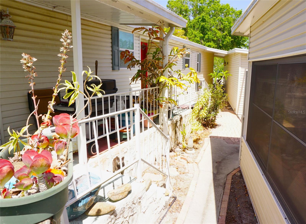
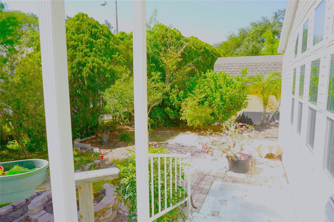
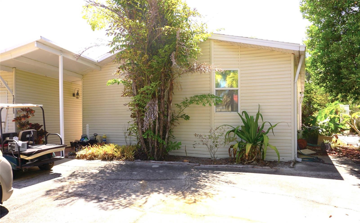



- MLS#: W7875652 ( Residential )
- Street Address: 20960 Little Magens Loop
- Viewed: 59
- Price: $349,900
- Price sqft: $157
- Waterfront: No
- Year Built: 2000
- Bldg sqft: 2228
- Bedrooms: 3
- Total Baths: 2
- Full Baths: 2
- Garage / Parking Spaces: 2
- Days On Market: 66
- Additional Information
- Geolocation: 28.1856 / -82.4706
- County: HILLSBOROUGH
- City: LUTZ
- Zipcode: 33558
- Subdivision: Paradise Lakes Individual
- Provided by: EXCEPTIONAL REAL ESTATE
- Contact: Jill Reid
- 727-247-9092

- DMCA Notice
-
DescriptionFantastic opportunity to own a single family home in the gated nudist/clothing optional community of Paradise Lakes. This lovely 3 bedroom/2 bath home has neutral flooring and colors, vaulted/tray ceilings, crown moldings, dual pane windows, and a light and bright open floorplan. The full kitchen boasts a large island with stovetop, new refrigerator, dishwasher, microwave, built in oven, pantry, and eating space. The living room has wonderful views and clerestory windows. The primary bedroom suite is spacious, including a sitting area and roomy walk in closet with mirror sliding doors. Primary bath features a dual sink vanity, walk in shower, garden tub, and linen storage. The third bedroom space offers dual french doors and is ideal for an office, flex room, etc. The second full bath has a tub shower combination and raised vanity. An indoor laundry room has a standard size washer/dryer and sink with base cabinet. Additional amenities include clerestory windows, ceiling fans, sliding doors, and covered side deck. This home has an extended "tandem" garage for a car, golf cart, and/or storage. Enjoy the detached 12 x 12 air conditioned cabana perfect for entertaining, a man cave, or she shed. Outdoor spaces include a deck with water views and spacious patio. Newer roof and AC! Buyer is responsible for verifying all information, details and dimensions. Condo association approval of Buyer is required including application, fee, background check, orientation, and membership in a recognized nudist organization. Optional membership to Paradise Lakes Resort is not included in monthly condo association fee.
All
Similar
Features
Appliances
- Dishwasher
- Dryer
- Electric Water Heater
- Microwave
- Range
- Refrigerator
- Washer
Home Owners Association Fee
- 0.00
Home Owners Association Fee Includes
- Cable TV
- Common Area Taxes
- Escrow Reserves Fund
- Internet
- Management
- Sewer
- Trash
- Water
Association Name
- PLCA - Erin Irons
Association Phone
- 813-948-6411
Carport Spaces
- 0.00
Close Date
- 0000-00-00
Cooling
- Central Air
Country
- US
Covered Spaces
- 0.00
Exterior Features
- Courtyard
- Sliding Doors
Flooring
- Carpet
- Ceramic Tile
Furnished
- Unfurnished
Garage Spaces
- 2.00
Heating
- Central
- Electric
Insurance Expense
- 0.00
Interior Features
- Ceiling Fans(s)
- Coffered Ceiling(s)
- Crown Molding
- Eat-in Kitchen
- Open Floorplan
- Primary Bedroom Main Floor
- Vaulted Ceiling(s)
- Walk-In Closet(s)
- Window Treatments
Legal Description
- PARADISE LAKES IND SITE CONDO PB 20 PG 76 UNIT 27 & COMMON ELEMENTS OR 4041 PG 694
Levels
- One
Living Area
- 1502.00
Lot Features
- Cul-De-Sac
- Level
- Paved
- Private
Area Major
- 33558 - Lutz
Net Operating Income
- 0.00
Occupant Type
- Owner
Open Parking Spaces
- 0.00
Other Expense
- 0.00
Parcel Number
- 18-26-35-0060-00000-0270
Parking Features
- Tandem
Pets Allowed
- Breed Restrictions
- Number Limit
- Yes
Property Type
- Residential
Roof
- Shingle
Sewer
- Public Sewer
Tax Year
- 2024
Township
- 26
Utilities
- Cable Connected
- Electricity Connected
- Public
- Sewer Connected
- Underground Utilities
- Water Connected
Views
- 59
Virtual Tour Url
- https://www.propertypanorama.com/instaview/stellar/W7875652
Water Source
- Public
Year Built
- 2000
Zoning Code
- PUD
Listing Data ©2025 Greater Fort Lauderdale REALTORS®
Listings provided courtesy of The Hernando County Association of Realtors MLS.
Listing Data ©2025 REALTOR® Association of Citrus County
Listing Data ©2025 Royal Palm Coast Realtor® Association
The information provided by this website is for the personal, non-commercial use of consumers and may not be used for any purpose other than to identify prospective properties consumers may be interested in purchasing.Display of MLS data is usually deemed reliable but is NOT guaranteed accurate.
Datafeed Last updated on July 24, 2025 @ 12:00 am
©2006-2025 brokerIDXsites.com - https://brokerIDXsites.com
Sign Up Now for Free!X
Call Direct: Brokerage Office: Mobile: 352.442.9386
Registration Benefits:
- New Listings & Price Reduction Updates sent directly to your email
- Create Your Own Property Search saved for your return visit.
- "Like" Listings and Create a Favorites List
* NOTICE: By creating your free profile, you authorize us to send you periodic emails about new listings that match your saved searches and related real estate information.If you provide your telephone number, you are giving us permission to call you in response to this request, even if this phone number is in the State and/or National Do Not Call Registry.
Already have an account? Login to your account.
