Share this property:
Contact Julie Ann Ludovico
Schedule A Showing
Request more information
- Home
- Property Search
- Search results
- 5182 Mystic Point, HOMOSASSA, FL 34448
Property Photos
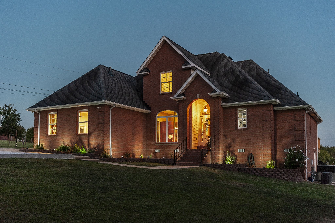

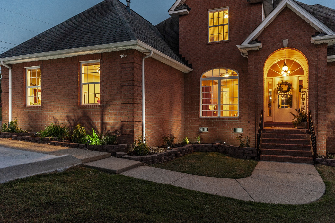
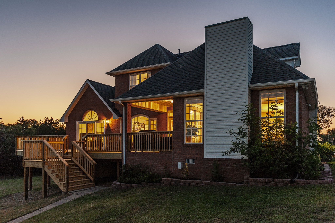
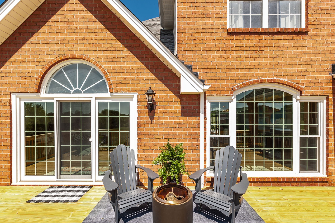
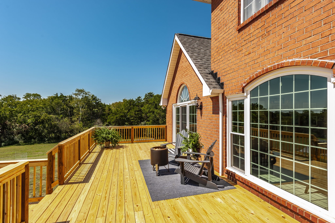
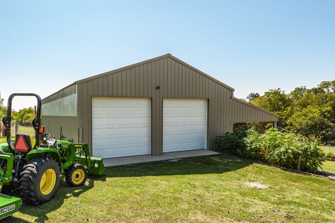
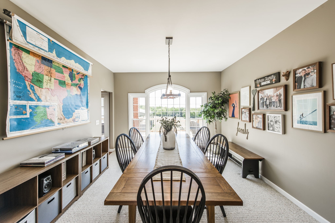
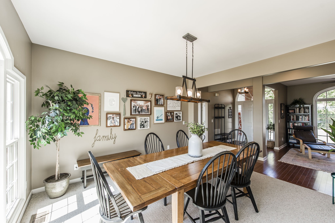
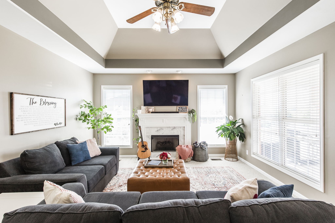
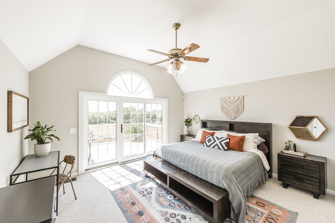
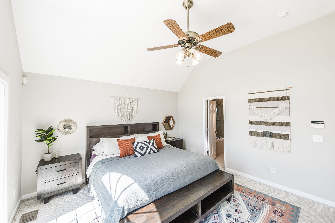
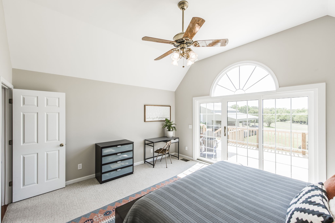
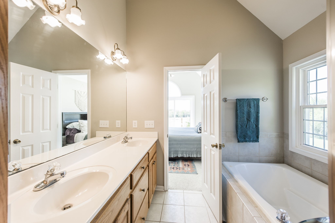
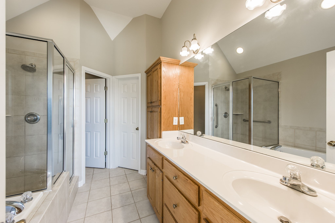
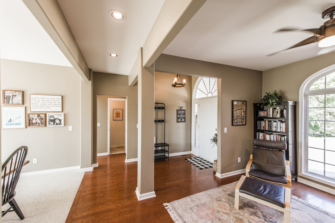
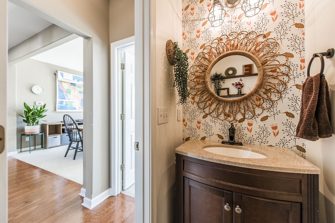
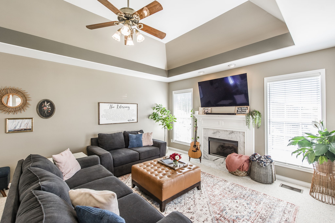
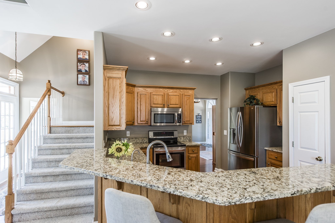
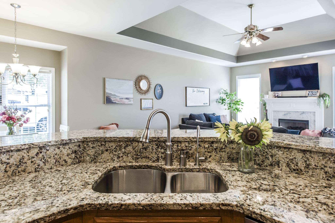
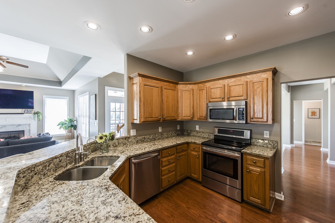
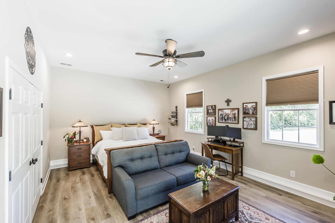
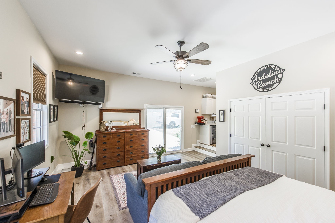
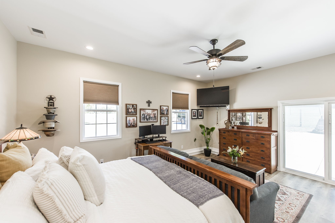
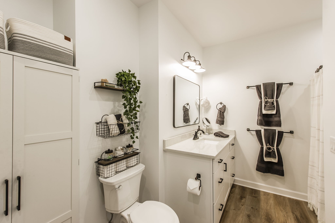
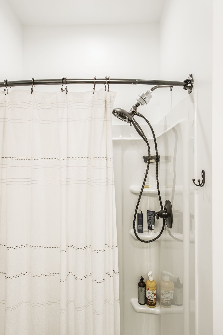
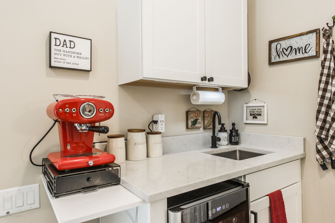
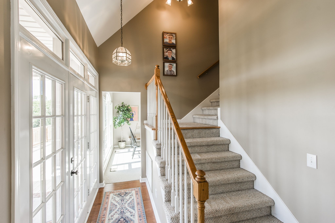
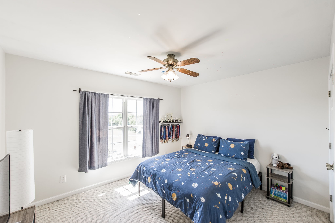
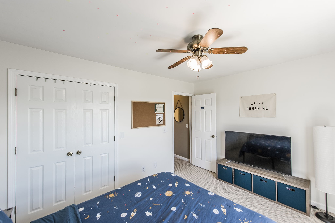
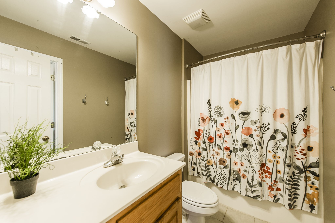
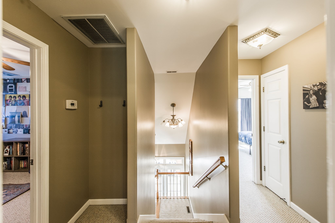
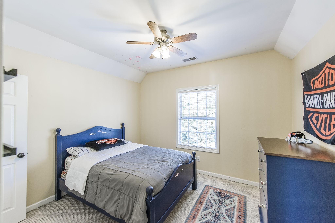
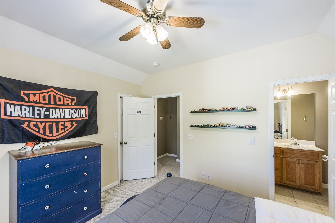
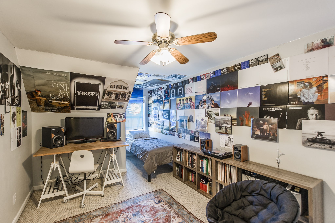
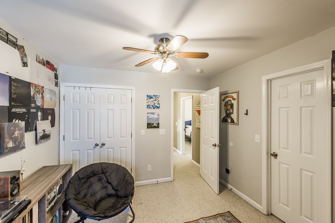
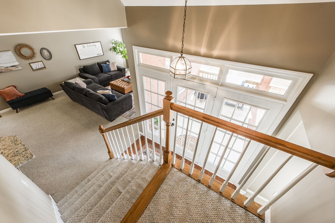
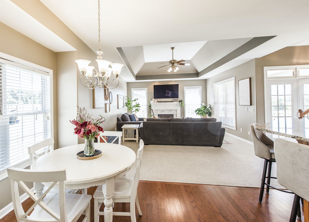
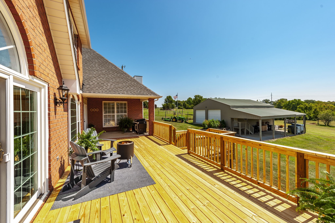
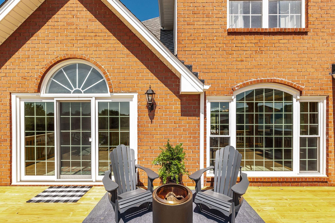
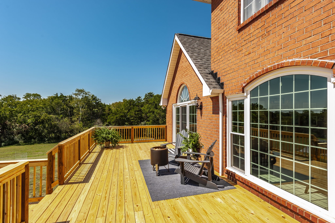
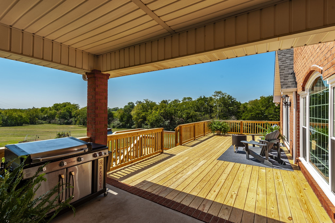
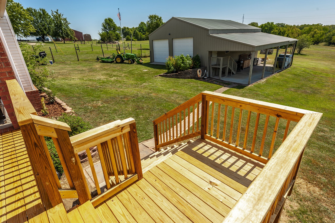
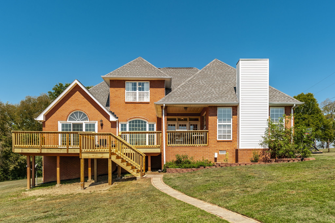
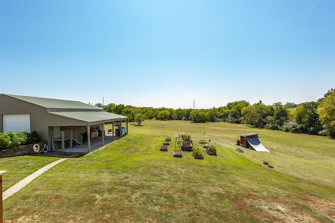
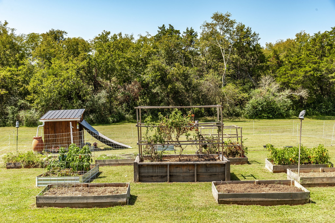
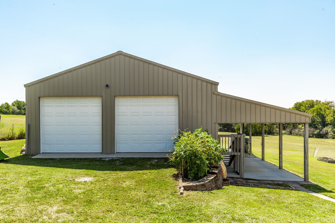
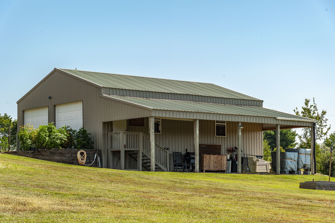
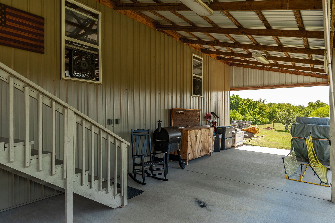
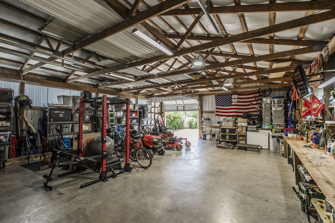
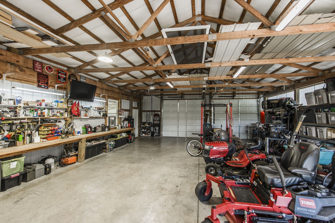
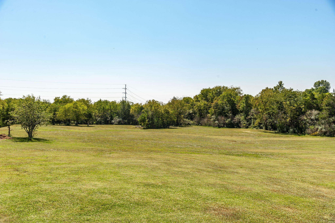
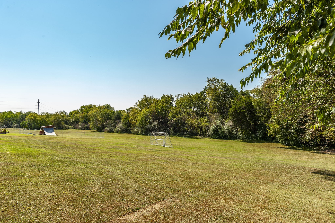
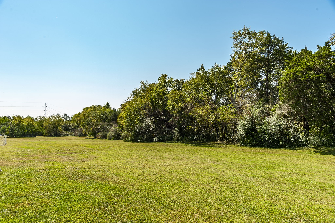
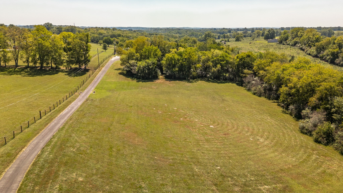
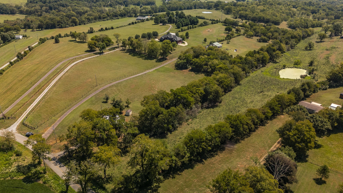
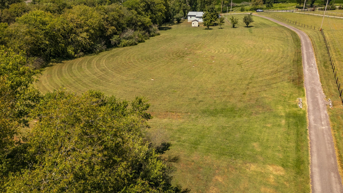
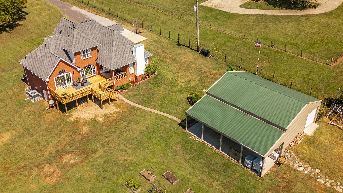
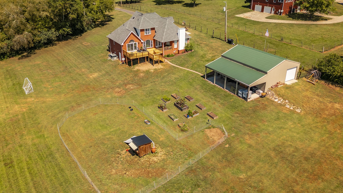
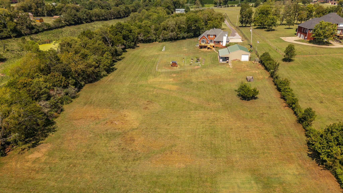
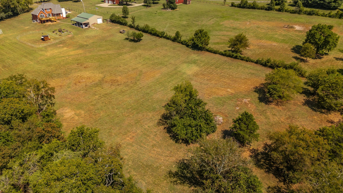
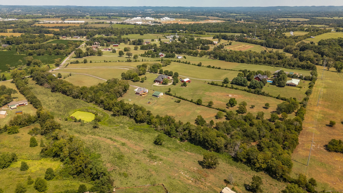
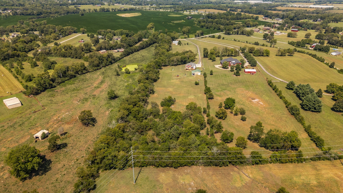
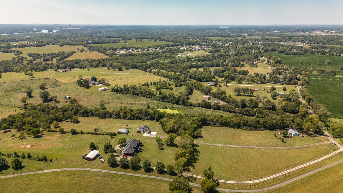
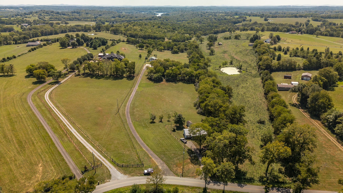
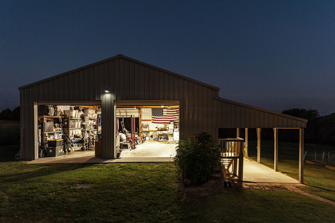
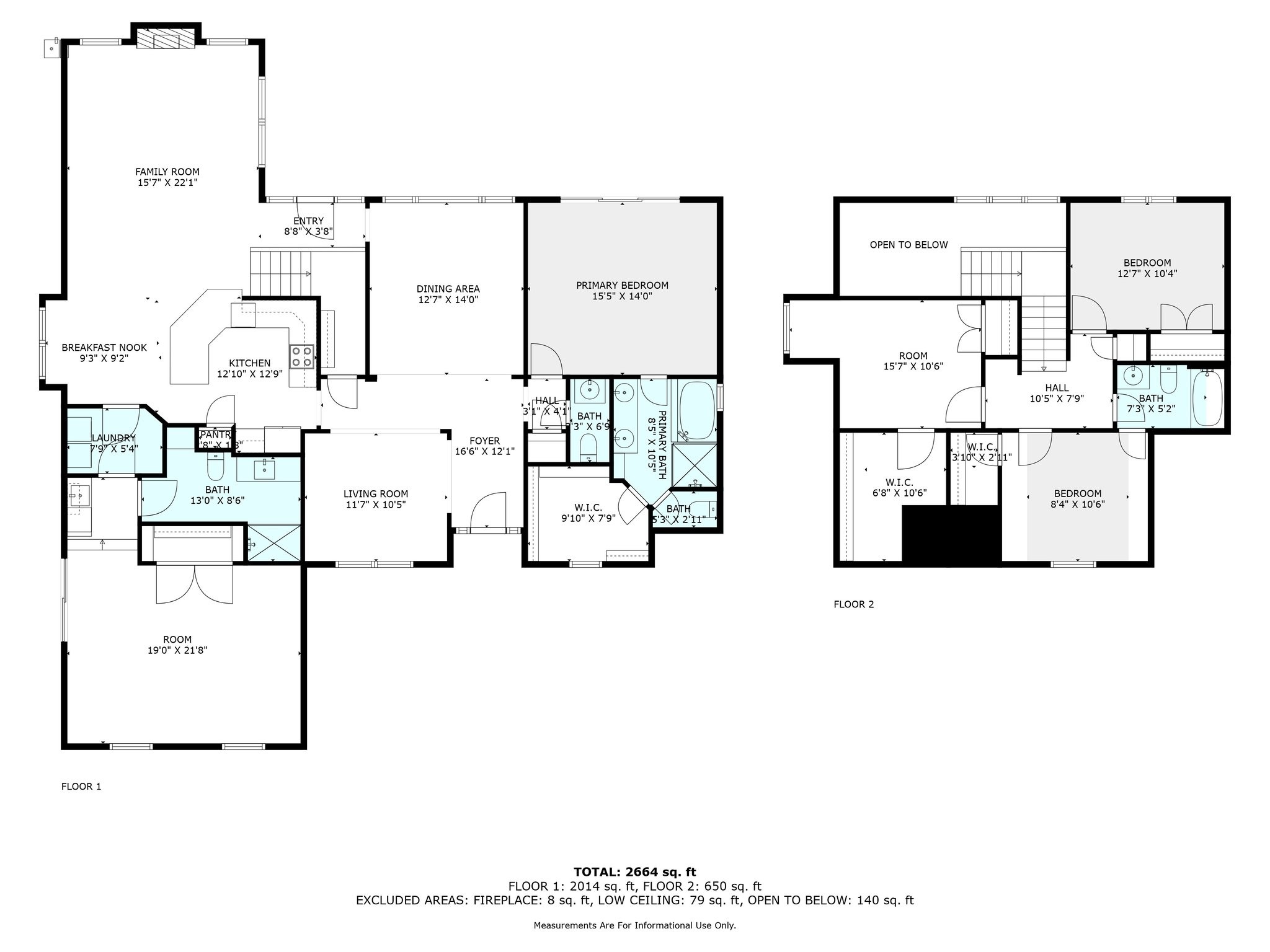
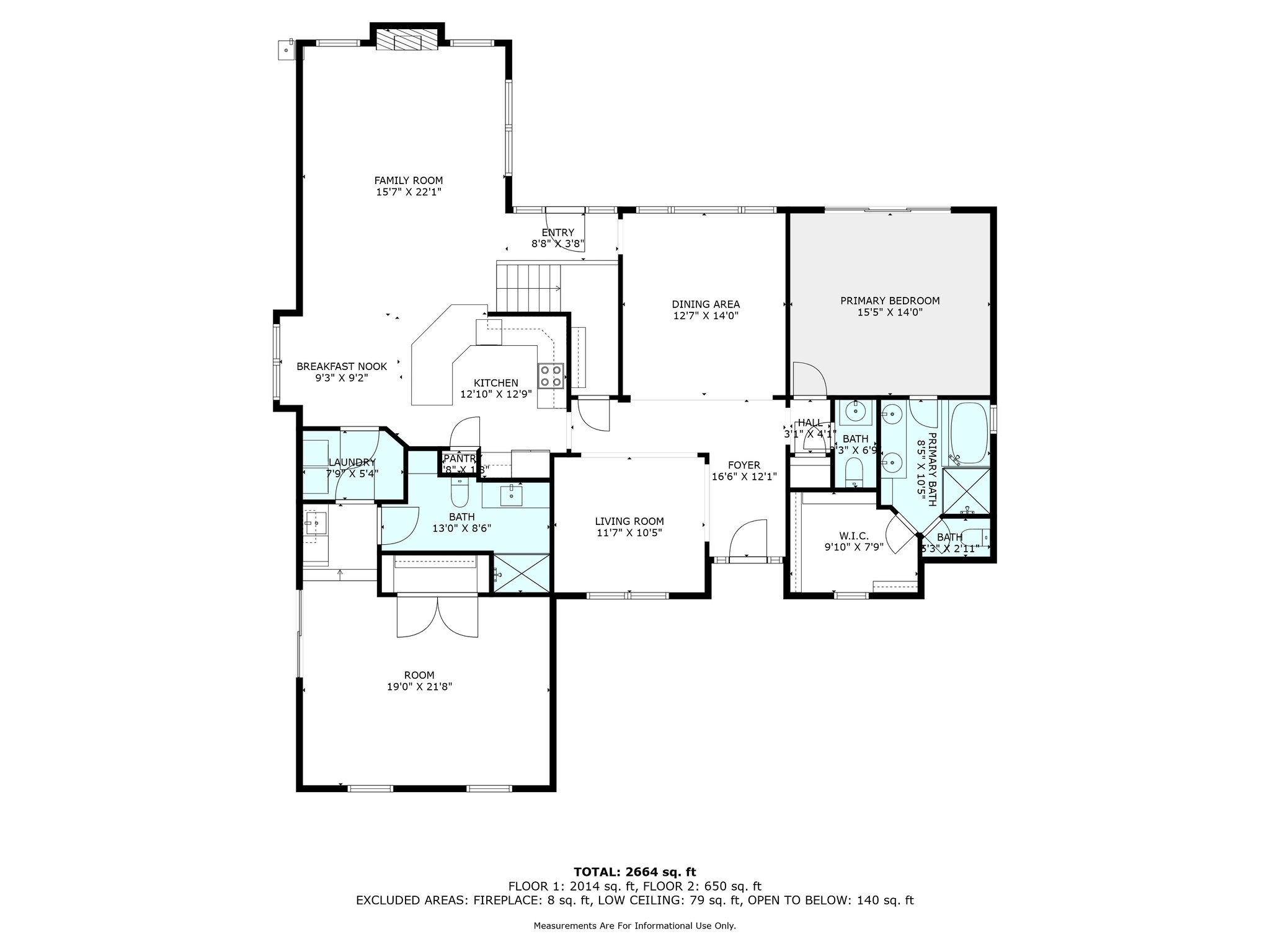
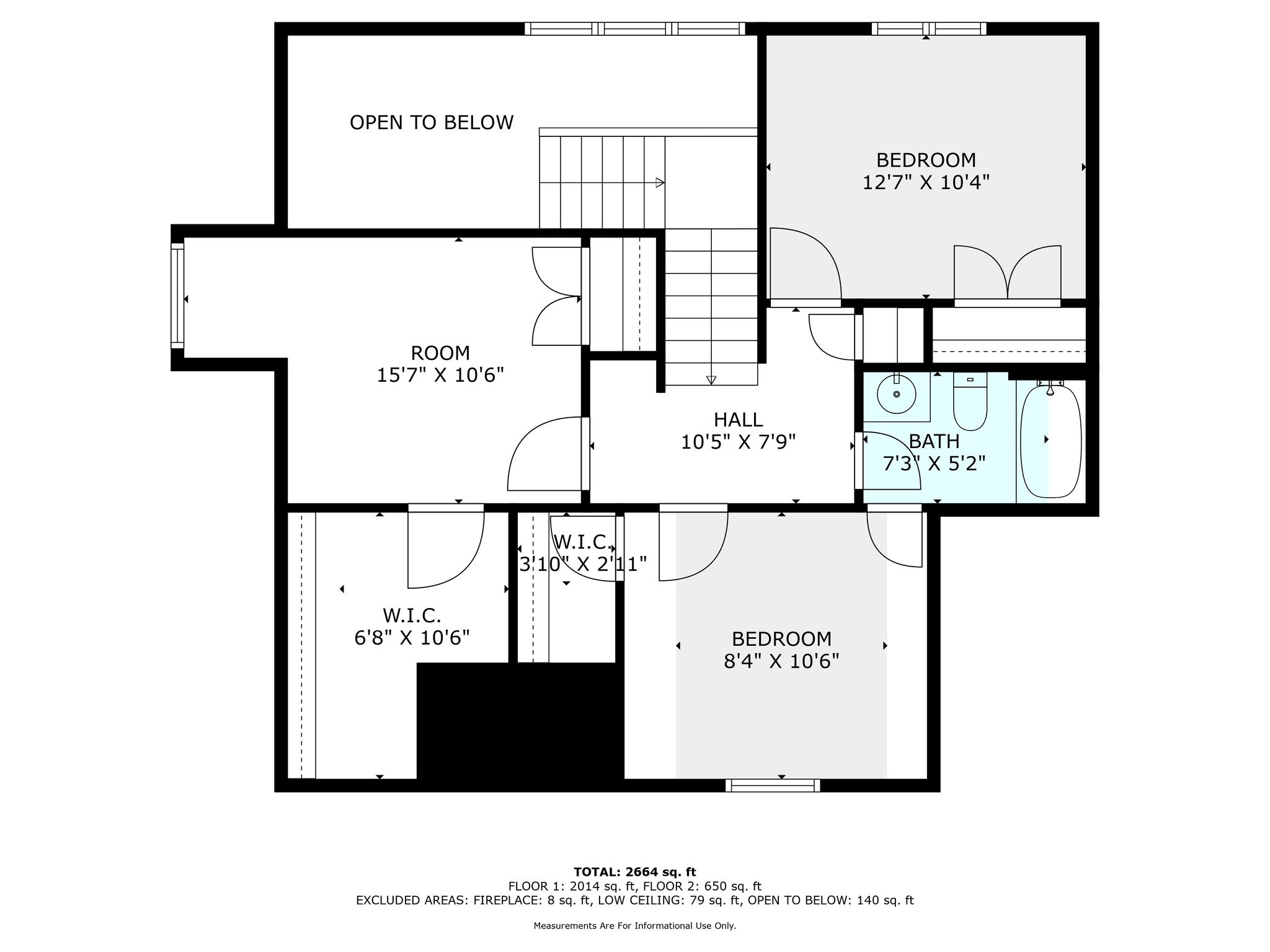
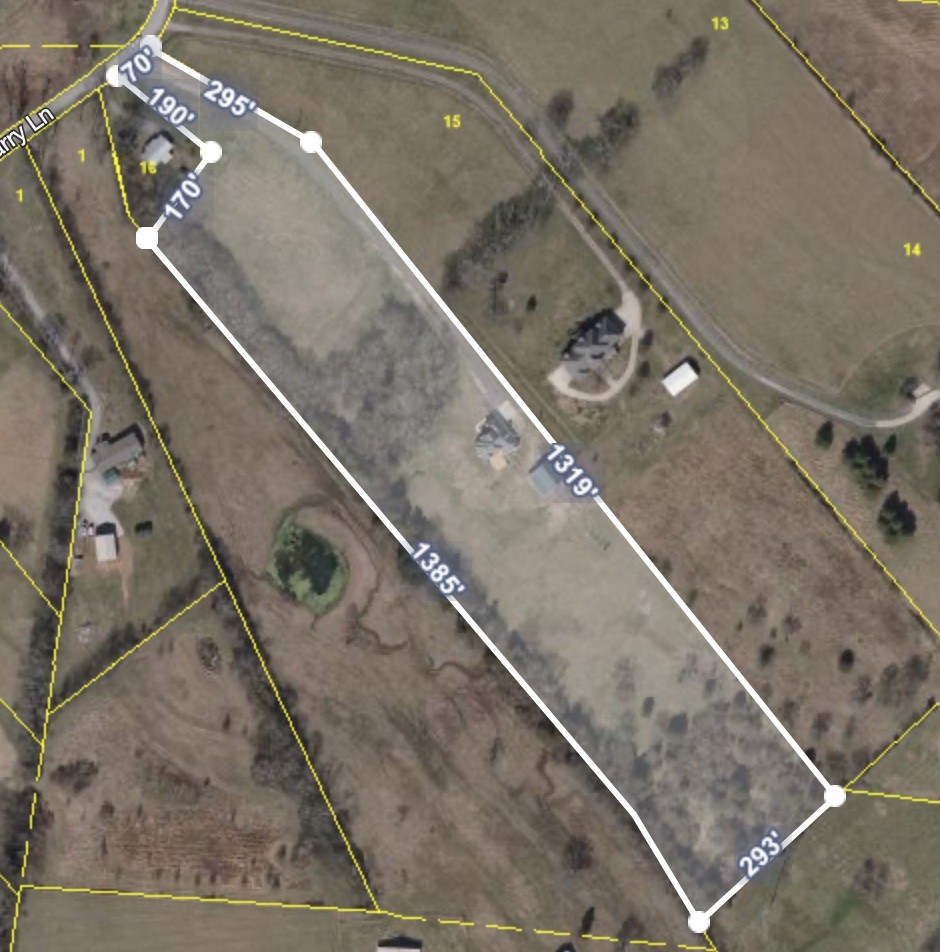









Reduced
- MLS#: OM692921 ( Residential )
- Street Address: 5182 Mystic Point
- Viewed: 179
- Price: $849,000
- Price sqft: $226
- Waterfront: Yes
- Wateraccess: Yes
- Waterfront Type: Canal - Brackish
- Year Built: 2006
- Bldg sqft: 3762
- Bedrooms: 3
- Total Baths: 2
- Full Baths: 2
- Garage / Parking Spaces: 2
- Days On Market: 54
- Additional Information
- Geolocation: 28.7866 / -82.6321
- County: CITRUS
- City: HOMOSASSA
- Zipcode: 34448
- Subdivision: Riverhaven Village
- Elementary School: Homosassa Elementary School
- Middle School: Crystal River Middle School
- High School: Crystal River High School
- Provided by: ON TOP OF THE WORLD REAL EST
- Contact: Shelby Correia
- 352-854-2394

- DMCA Notice
-
DescriptionOne of a Kind home in Riverhaven Village with gorgeous views of the water, in ground pool, and boat dock/lift! NEVER FLOODED! Don't miss out on this gem! This home has 3 bedrooms, office, 2 bathrooms, and a 2 car garage. Enter the home through the stained glass door and into the open great room with a triple sliding glass door to the lanai. The kitchen features a large island with extra cabinets, stainless steel appliances, granite counters, walk in pantry with shelves, and spacious dining area for entertaining! The screened lanai has an inground sport pool (deepest in middle) with solar heating, 2 fans, and convenient door into the 2nd bathroom. Down the stairs into the backyard you will find the fenced yard, composite deck with fish cleaning station, and electric boat lift. The 2nd and 3rd bedrooms are located on the first floor with walk in closet, plantation shutters, and ceiling fan. The 2nd bath has a large single vanity sink with Corian counters, walk in tile shower, linen closet, and door onto the lanai. The huge primary suite is on the second floor with pocket door, tons of windows to enjoy the sunshine and water views, walk in closet with shelves, and 2nd closet. The primary suite also has an office with fan and window. The ensuite bathroom has a tiled walk in shower, garden tub, double vanity sink with Corian and built in vanity area, and 2 linen closets. This custom built home has only had 1 owner and also includes a whole house generac generator, luxury vinyl plank floors throughout, a new roof (8/2024), and elevator shaft with wiring (currently used for storage). Enjoy Florida living without the worry of flooding in this gorgeous home!
All
Similar
Features
Waterfront Description
- Canal - Brackish
Appliances
- Dishwasher
- Disposal
- Dryer
- Microwave
- Range
- Range Hood
- Refrigerator
- Washer
Association Amenities
- Clubhouse
- Fence Restrictions
- Playground
- Pool
- Tennis Court(s)
Home Owners Association Fee
- 180.00
Home Owners Association Fee Includes
- Pool
- Escrow Reserves Fund
Association Name
- Riverhaven Village POA
Association Phone
- 888-722-6669
Carport Spaces
- 0.00
Close Date
- 0000-00-00
Cooling
- Central Air
- Zoned
Country
- US
Covered Spaces
- 0.00
Exterior Features
- French Doors
- Irrigation System
- Rain Gutters
- Sliding Doors
Fencing
- Fenced
Flooring
- Ceramic Tile
- Luxury Vinyl
- Tile
Garage Spaces
- 2.00
Heating
- Electric
High School
- Crystal River High School
Interior Features
- Attic Ventilator
- Ceiling Fans(s)
- Crown Molding
- Open Floorplan
- PrimaryBedroom Upstairs
- Stone Counters
- Thermostat
- Walk-In Closet(s)
Legal Description
- RIVERHAVEN VLG PB 9 PG 31 LOT 45 BLK 2
Levels
- Two
Living Area
- 2691.00
Lot Features
- Cleared
- FloodZone
- Near Marina
- Street Dead-End
- Paved
Middle School
- Crystal River Middle School
Area Major
- 34448 - Homosassa
Net Operating Income
- 0.00
Occupant Type
- Owner
Parcel Number
- 16E19S250010 00020 0450
Parking Features
- Driveway
- Garage Door Opener
Pets Allowed
- Yes
Pool Features
- Child Safety Fence
- Heated
- In Ground
- Screen Enclosure
- Solar Cover
- Solar Heat
Property Type
- Residential
Roof
- Shingle
School Elementary
- Homosassa Elementary School
Sewer
- Public Sewer
Tax Year
- 2024
Township
- 19
Utilities
- Electricity Connected
- Sewer Connected
- Underground Utilities
- Water Connected
View
- Water
Views
- 179
Water Source
- Public
Year Built
- 2006
Zoning Code
- CLR
Listing Data ©2025 Greater Fort Lauderdale REALTORS®
Listings provided courtesy of The Hernando County Association of Realtors MLS.
Listing Data ©2025 REALTOR® Association of Citrus County
Listing Data ©2025 Royal Palm Coast Realtor® Association
The information provided by this website is for the personal, non-commercial use of consumers and may not be used for any purpose other than to identify prospective properties consumers may be interested in purchasing.Display of MLS data is usually deemed reliable but is NOT guaranteed accurate.
Datafeed Last updated on March 10, 2025 @ 12:00 am
©2006-2025 brokerIDXsites.com - https://brokerIDXsites.com
Sign Up Now for Free!X
Call Direct: Brokerage Office: Mobile: 352.442.9386
Registration Benefits:
- New Listings & Price Reduction Updates sent directly to your email
- Create Your Own Property Search saved for your return visit.
- "Like" Listings and Create a Favorites List
* NOTICE: By creating your free profile, you authorize us to send you periodic emails about new listings that match your saved searches and related real estate information.If you provide your telephone number, you are giving us permission to call you in response to this request, even if this phone number is in the State and/or National Do Not Call Registry.
Already have an account? Login to your account.
