Share this property:
Contact Julie Ann Ludovico
Schedule A Showing
Request more information
- Home
- Property Search
- Search results
- 8210 Golfview Drive, CITRUS SPRINGS, FL 34434
Property Photos
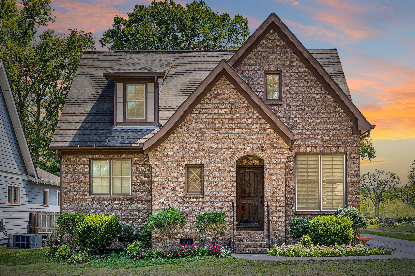

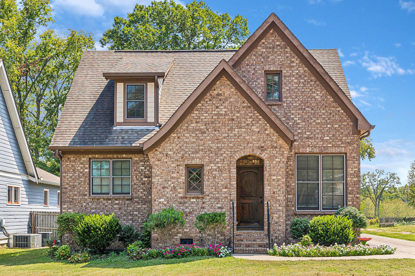

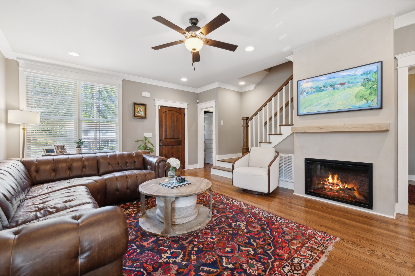
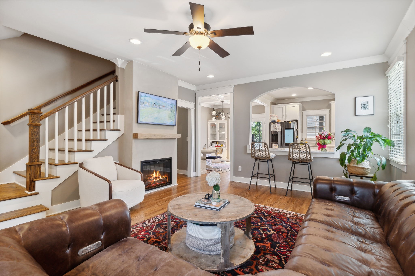
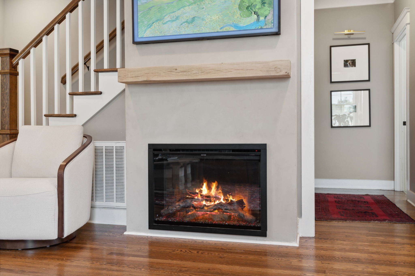
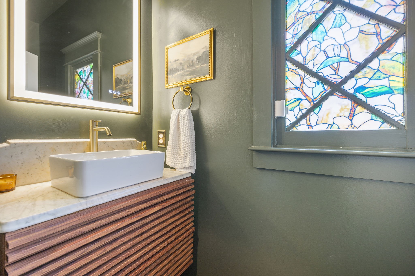
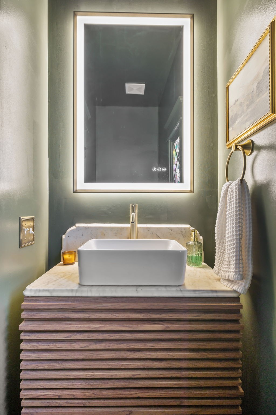
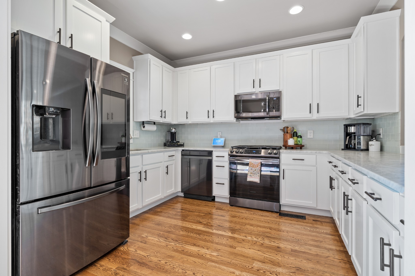
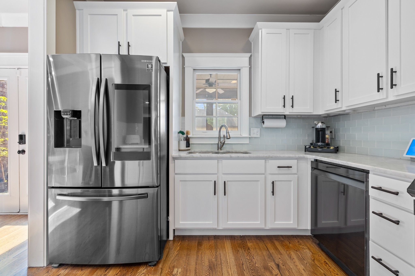

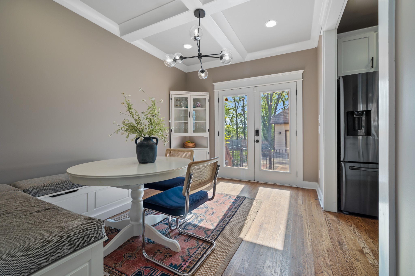
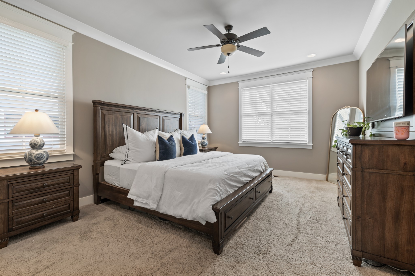
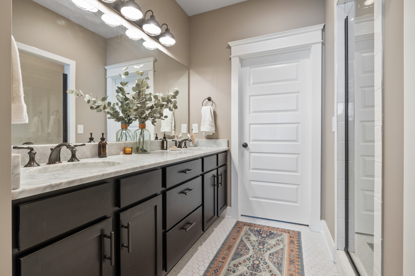
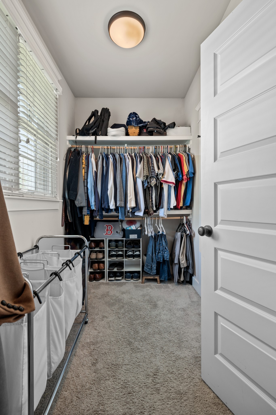
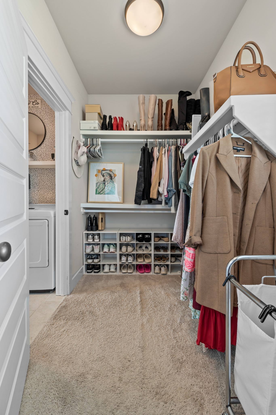
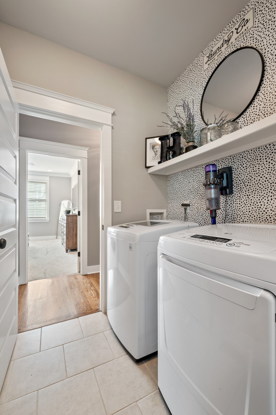

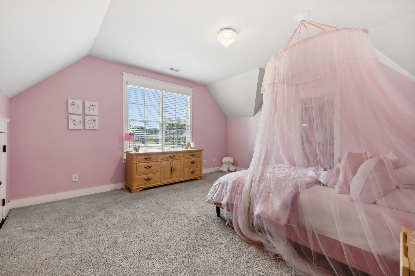
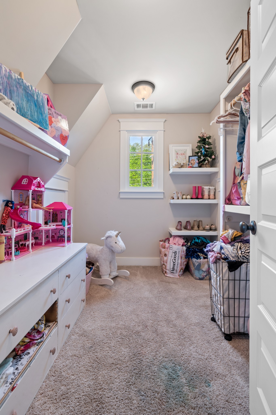
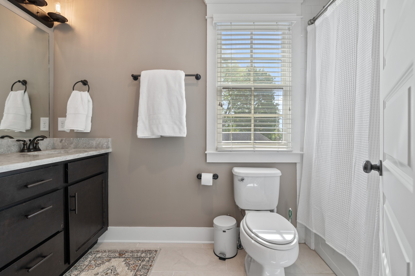
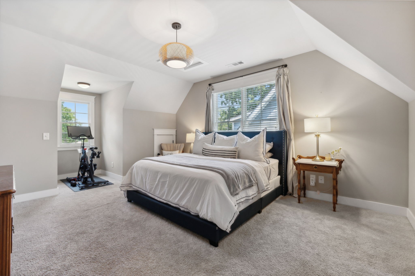
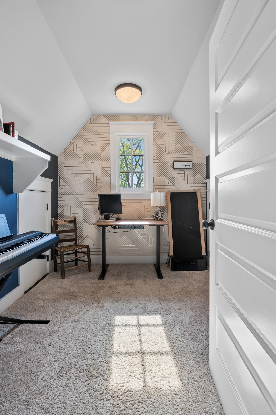
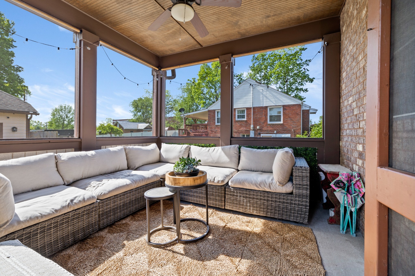
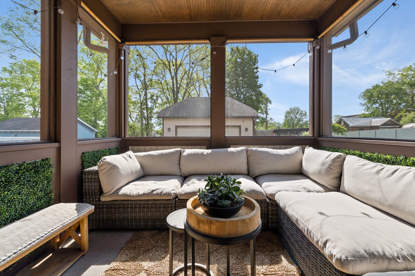
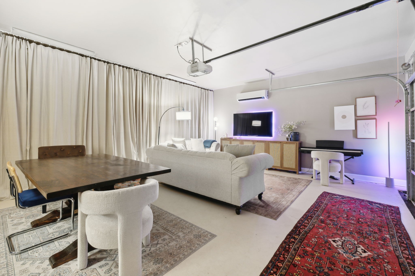

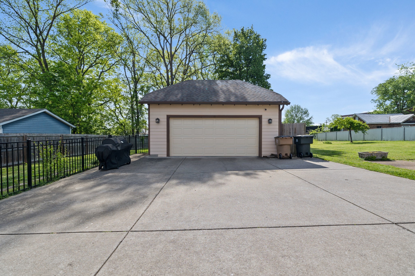
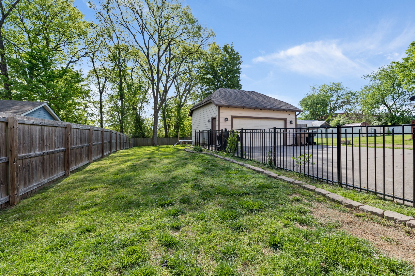
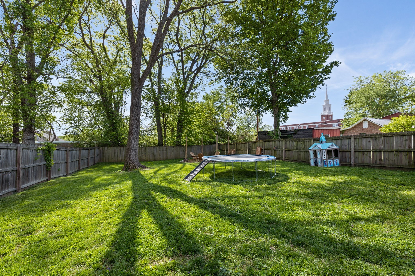
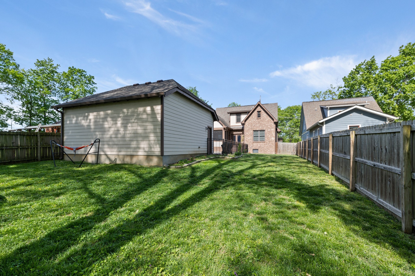
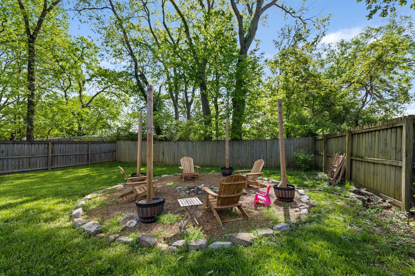
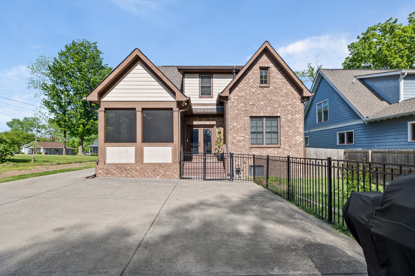
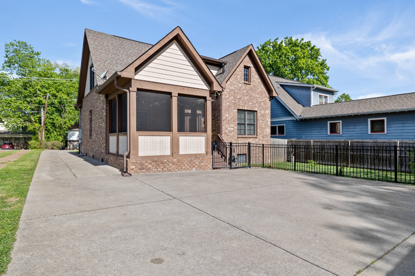
- MLS#: OM699447 ( Residential )
- Street Address: 8210 Golfview Drive
- Viewed: 26
- Price: $435,000
- Price sqft: $83
- Waterfront: No
- Year Built: 1989
- Bldg sqft: 5224
- Bedrooms: 4
- Total Baths: 4
- Full Baths: 3
- 1/2 Baths: 1
- Garage / Parking Spaces: 2
- Days On Market: 4
- Additional Information
- Geolocation: 28.983 / -82.4663
- County: CITRUS
- City: CITRUS SPRINGS
- Zipcode: 34434
- Subdivision: Citrus Springs
- Elementary School: Citrus Springs Elementar
- Middle School: Citrus Springs Middle School
- High School: Lecanto High School
- Provided by: COLDWELL REALTY SOLD GUARANTEE
- Contact: Scott Coldwell
- 352-209-0000

- DMCA Notice
-
DescriptionWelcome to this stunning 2 story pool home, offering 4 spacious bedrooms, 3 full bathrooms, and a convenient 1/2 guest bathroom, all nestled on a .37 acre lot backing up to the serene Citrus Springs Golf Course. Enjoy privacy and freedom with NO HOA. The home features two master suites, including one conveniently located on the ground floor with sliding doors to an enclosed lanai and pool area. The chef inspired kitchen was completely remodeled in 2023, boasting ample cabinet space, granite countertops, an inviting eat in area, and a wet bar. The formal dining room flows seamlessly into both the great room and living room, providing an open and airy layout perfect for entertaining. Step outside through the great room to find an enclosed lanai with an outside kitchenette, which opens to the sparkling pool area. Here, you can take in breathtaking views of the golf course, giving a sense of endless space and tranquility. All bathrooms were updated in 2024, and the beautiful granite floors flow throughout the downstairs. The home offers walk in closets in most bedrooms, ensuring plenty of storage and space. Additional updates include a new electric panel in 2023, a new roof in 2021, and new AC units in 2019. This home is the perfect blend of luxury and comfort, with spacious bedrooms and all the modern amenities you could desire. Located close to Rainbow Springs, the World Equestrian Center, and Ocala, this home offers convenience and access to some of the best attractions in the area. Don't miss outschedule a tour today!
All
Similar
Features
Appliances
- Convection Oven
- Dishwasher
- Disposal
- Dryer
- Ice Maker
- Microwave
- Refrigerator
- Washer
Home Owners Association Fee
- 0.00
Carport Spaces
- 0.00
Close Date
- 0000-00-00
Cooling
- Central Air
Country
- US
Covered Spaces
- 0.00
Exterior Features
- Irrigation System
- Outdoor Kitchen
- Private Mailbox
- Rain Gutters
- Sliding Doors
Flooring
- Carpet
- Granite
- Tile
Furnished
- Unfurnished
Garage Spaces
- 2.00
Heating
- Central
- Electric
High School
- Lecanto High School
Insurance Expense
- 0.00
Interior Features
- Eat-in Kitchen
- Open Floorplan
- Primary Bedroom Main Floor
- Split Bedroom
- Stone Counters
- Walk-In Closet(s)
Legal Description
- CITRUS SPGS UNIT 4 LOT 3 BLK 391 DESC IN OR BK 791 PG 184
Levels
- Two
Living Area
- 3112.00
Lot Features
- Landscaped
- On Golf Course
- Oversized Lot
- Paved
Middle School
- Citrus Springs Middle School
Area Major
- 34434 - Dunnellon/Citrus Springs
Net Operating Income
- 0.00
Occupant Type
- Owner
Open Parking Spaces
- 0.00
Other Expense
- 0.00
Parcel Number
- 18E-17S-10-0040-03910-0030
Parking Features
- Driveway
Pool Features
- Deck
- In Ground
- Screen Enclosure
Possession
- Close Of Escrow
Property Type
- Residential
Roof
- Shingle
School Elementary
- Citrus Springs Elementar
Sewer
- Public Sewer
Style
- Contemporary
Tax Year
- 2024
Township
- 17S
Utilities
- BB/HS Internet Available
- Electricity Connected
- Sewer Connected
- Water Connected
View
- Golf Course
- Trees/Woods
Views
- 26
Virtual Tour Url
- https://www.propertypanorama.com/instaview/stellar/OM699447
Water Source
- Public
Year Built
- 1989
Zoning Code
- PDR
Listing Data ©2025 Greater Fort Lauderdale REALTORS®
Listings provided courtesy of The Hernando County Association of Realtors MLS.
Listing Data ©2025 REALTOR® Association of Citrus County
Listing Data ©2025 Royal Palm Coast Realtor® Association
The information provided by this website is for the personal, non-commercial use of consumers and may not be used for any purpose other than to identify prospective properties consumers may be interested in purchasing.Display of MLS data is usually deemed reliable but is NOT guaranteed accurate.
Datafeed Last updated on April 20, 2025 @ 12:00 am
©2006-2025 brokerIDXsites.com - https://brokerIDXsites.com
Sign Up Now for Free!X
Call Direct: Brokerage Office: Mobile: 352.442.9386
Registration Benefits:
- New Listings & Price Reduction Updates sent directly to your email
- Create Your Own Property Search saved for your return visit.
- "Like" Listings and Create a Favorites List
* NOTICE: By creating your free profile, you authorize us to send you periodic emails about new listings that match your saved searches and related real estate information.If you provide your telephone number, you are giving us permission to call you in response to this request, even if this phone number is in the State and/or National Do Not Call Registry.
Already have an account? Login to your account.
