Share this property:
Contact Julie Ann Ludovico
Schedule A Showing
Request more information
- Home
- Property Search
- Search results
- 4510 Gallagher Street, CITRUS SPRINGS, FL 34433
Property Photos
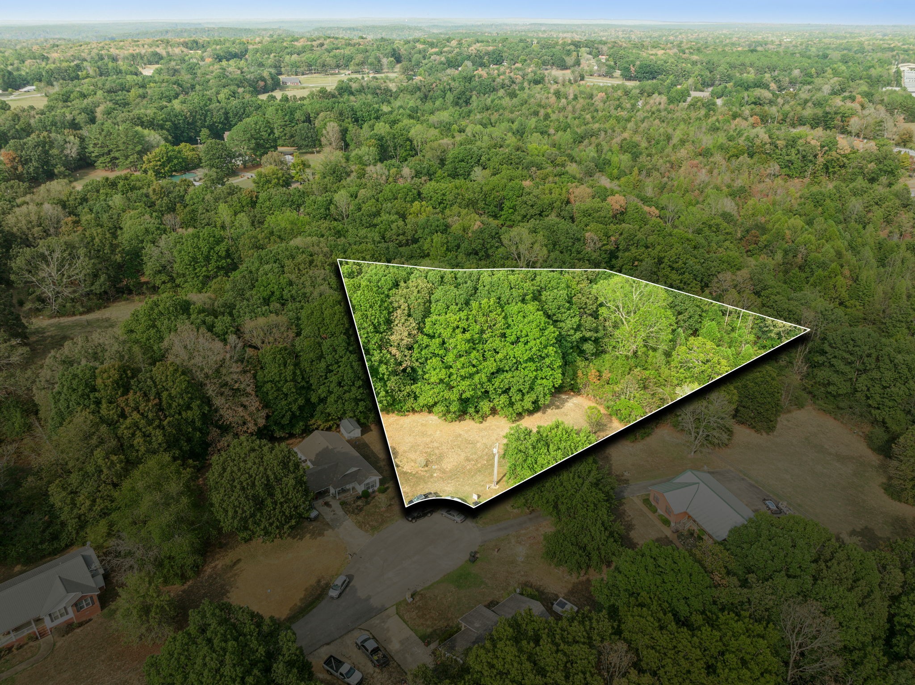

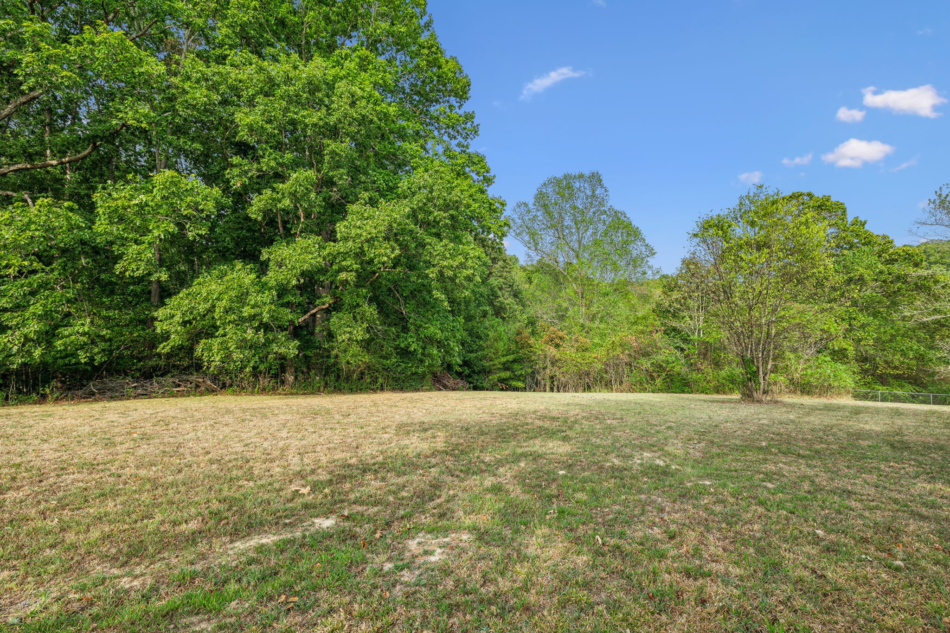
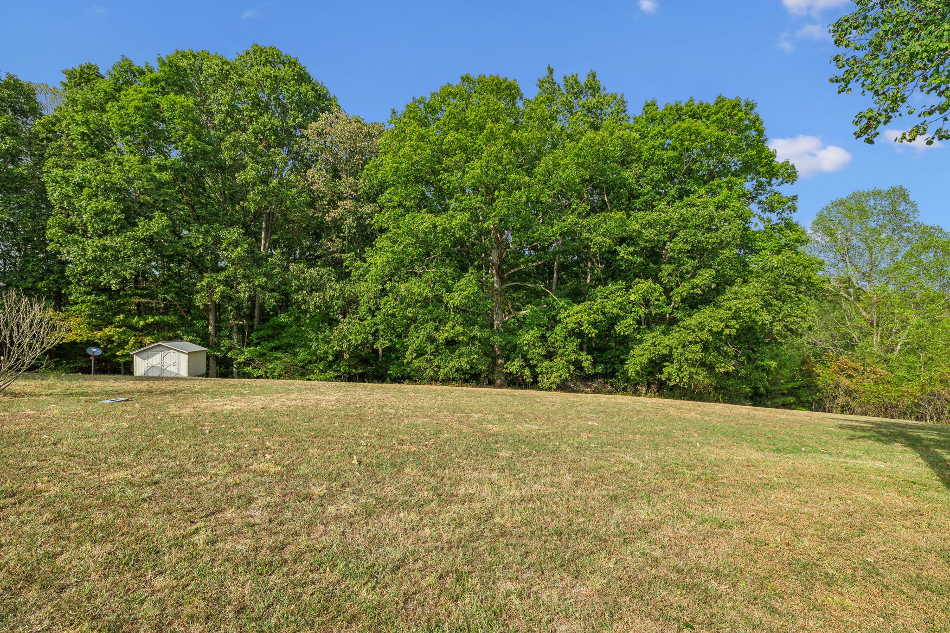
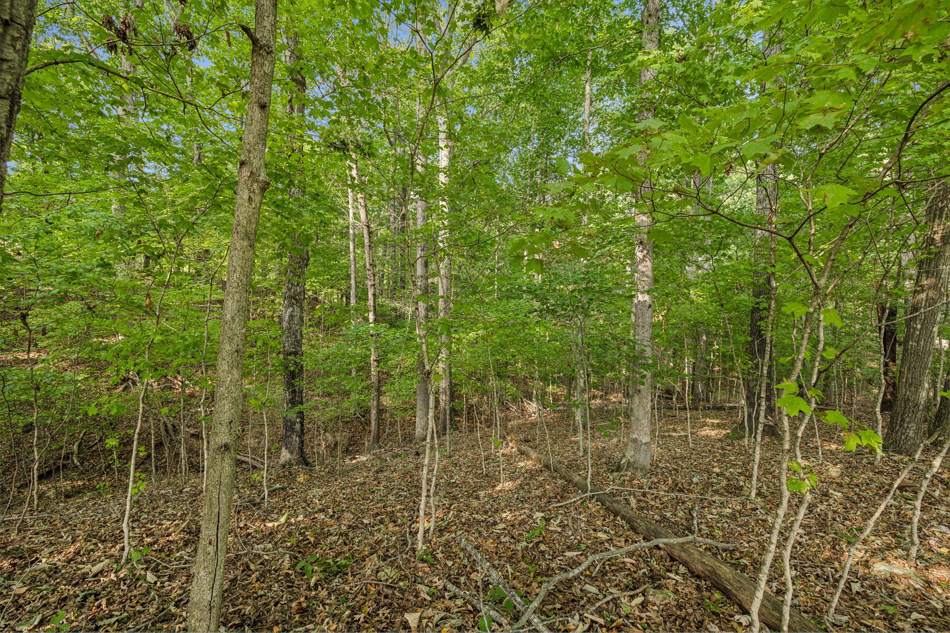
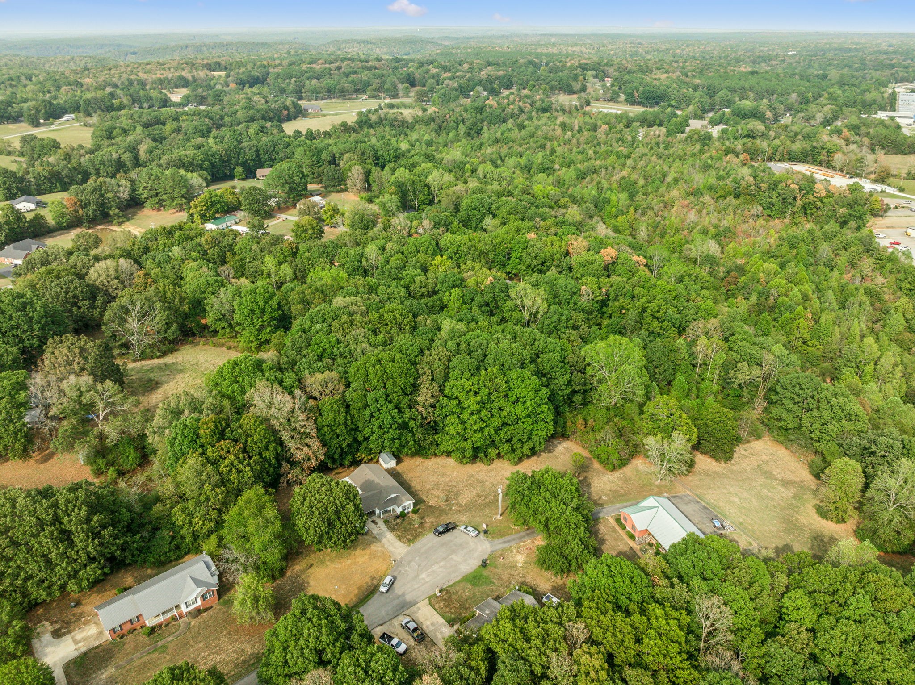
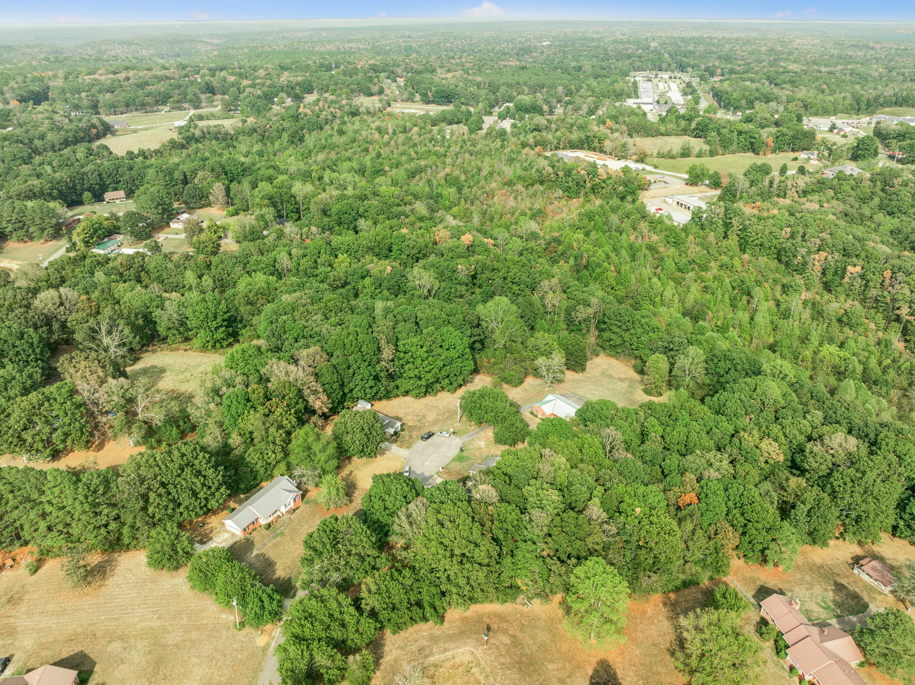
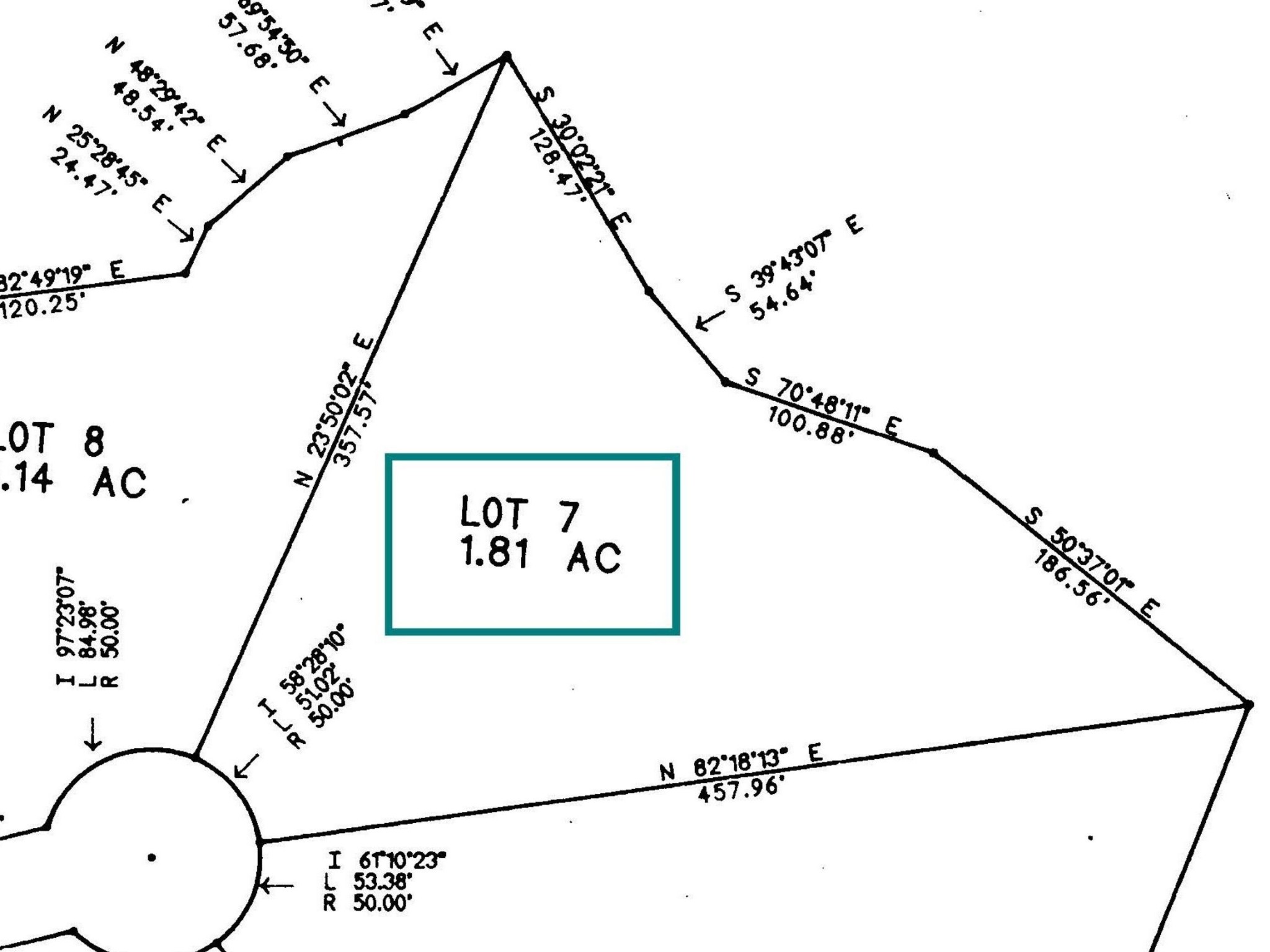
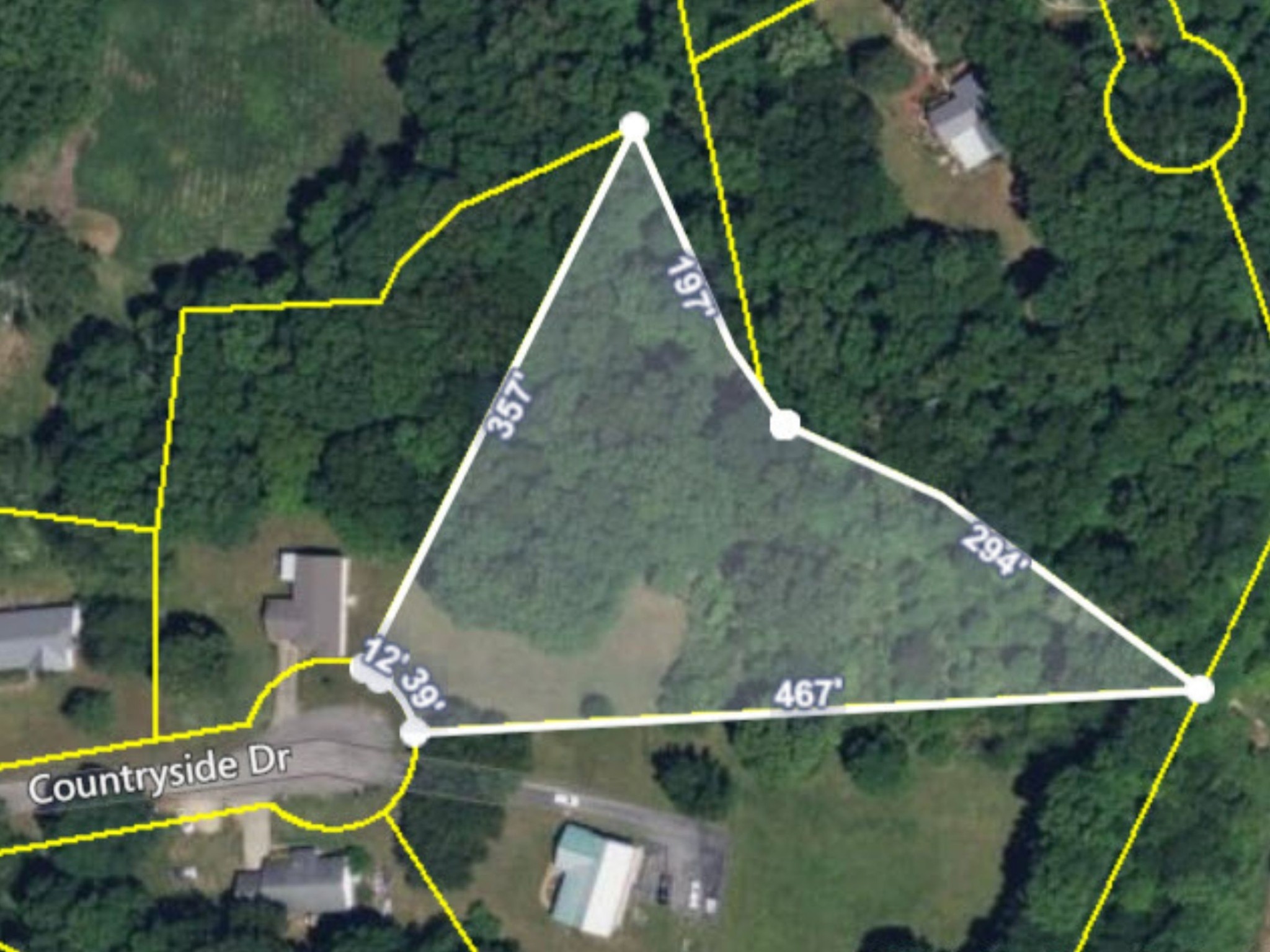



































- MLS#: OM702915 ( Residential )
- Street Address: 4510 Gallagher Street
- Viewed: 409
- Price: $649,900
- Price sqft: $267
- Waterfront: No
- Year Built: 2024
- Bldg sqft: 2432
- Bedrooms: 4
- Total Baths: 3
- Full Baths: 3
- Days On Market: 157
- Additional Information
- Geolocation: 28.9921 / -82.5163
- County: CITRUS
- City: CITRUS SPRINGS
- Zipcode: 34433
- Elementary School: Citrus Springs Elementar
- Middle School: Crystal River Middle School
- High School: Crystal River High School
- Provided by: REMAX REALTY ONE
- Contact: Kelly Goddard
- 352-795-2441

- DMCA Notice
-
DescriptionRare Opportunity!!! Almost new(2024) 4 bedroom 3 bath doublewide on 31 ACRES Bring the ANIMALS!! Discover your dream rural retreat perfect for animal lovers or simply for privacy. One ACRE is fully fenced and mostly cleared for your furry friends. Features of the home include a huge open kitchen with center island, tons of white cabinets, stainless appliances and a very large walk in pantry. The kitchen is open to a dining area which has very cool barn doors and behind them is a media room for movie nights and relaxation. There is also a formal living room and a huge family room. Great potential with all these living areas for a two family or in law set up. The master suite has a walk in closet, double sinks, large shower and a garden tub. There is a jack and jill bath between two of the guest bedrooms. There are no deed restrictions giving you additional freedom. The land is all very high and dry(137 ft 168 ft) for added piece of mind. It is located on the Central Ridge adjacent to Citrus Springs. Don't miss this rare chance to own a versatile property with endless possibilities. There aren't many properties available of this size. Great POTENTIAL awaits!
All
Similar
Features
Appliances
- Dishwasher
- Dryer
- Microwave
- Range
- Refrigerator
- Washer
Home Owners Association Fee
- 0.00
Builder Name
- Acme Homes
Carport Spaces
- 0.00
Close Date
- 0000-00-00
Cooling
- Central Air
Country
- US
Covered Spaces
- 0.00
Exterior Features
- Sliding Doors
Fencing
- Wire
Flooring
- Carpet
- Luxury Vinyl
Furnished
- Unfurnished
Garage Spaces
- 0.00
Heating
- Electric
- Heat Pump
High School
- Crystal River High School
Insurance Expense
- 0.00
Interior Features
- Ceiling Fans(s)
- Crown Molding
- Eat-in Kitchen
- High Ceilings
- Open Floorplan
- Split Bedroom
- Window Treatments
Legal Description
- A PARCEL OF LAND LYING IN NW 1/4 SEC 20 TWN 17S RNG 18E A.K.A. PARCEL 1 MORE PART DESC AS FOLLOWS: BEG AT NW COR SAID SEC 20; THN N 87 DEG 52M E ALONG N BNDRY THEREOF 1357.96 FT TO NE COR NW 1/4 OF NW 1/4 SAID SEC 20 THN S 0 DEG 42M 2S E ALONG E BNDR Y SAID NW 1/4 OF NW 1/4 975.51 FT TO POINT ON W'RLY EXTENSION OF CTRLINE OF GALLAGHER ST THN N 89 DEG 57M 28S E ALONG SAID W'RLY EXTENSION 1353.90 FT TO E BNDRY NW 1/4 SAID SEC 20 & W BNDRY CITRUS SPRINGS UNIT 10 PB 6 PG 67 - 78 THN S 0 DEG 29M 31S E ALONG SAID BNDRY 30 FT THN S 89 DEG 57M 28S W ALONG LINE 30 FT S OF & PARALLEL TO SAID W'RLY EXTENSION GALLAGHER ST 2707.89 FT TO W BNDRY NW 1/4 SAID SEC 20 THN N 0 DEG 54M 44S W ALONG SAID W BNDRY 956 TO POB. ****(LLRS-22-01 SURVEY REC IN OR
Levels
- One
Living Area
- 2432.00
Lot Features
- Cleared
- Farm
- Zoned for Horses
Middle School
- Crystal River Middle School
Area Major
- 34433 - Dunnellon/Citrus Springs
Model
- Keaton
Net Operating Income
- 0.00
Occupant Type
- Owner
Open Parking Spaces
- 0.00
Other Expense
- 0.00
Other Structures
- Shed(s)
Parcel Number
- 18E-17S-20-0000-40000
Pets Allowed
- Yes
Possession
- Close Of Escrow
Property Condition
- Completed
Property Type
- Residential
Roof
- Shingle
School Elementary
- Citrus Springs Elementar
Sewer
- Septic Tank
Tax Year
- 2024
Township
- 17S
Utilities
- Electricity Connected
View
- Trees/Woods
Views
- 409
Virtual Tour Url
- https://www.propertypanorama.com/instaview/stellar/OM702915
Water Source
- Well
Year Built
- 2024
Zoning Code
- RURMH
Listing Data ©2025 Greater Fort Lauderdale REALTORS®
Listings provided courtesy of The Hernando County Association of Realtors MLS.
Listing Data ©2025 REALTOR® Association of Citrus County
Listing Data ©2025 Royal Palm Coast Realtor® Association
The information provided by this website is for the personal, non-commercial use of consumers and may not be used for any purpose other than to identify prospective properties consumers may be interested in purchasing.Display of MLS data is usually deemed reliable but is NOT guaranteed accurate.
Datafeed Last updated on November 8, 2025 @ 12:00 am
©2006-2025 brokerIDXsites.com - https://brokerIDXsites.com
Sign Up Now for Free!X
Call Direct: Brokerage Office: Mobile: 352.442.9386
Registration Benefits:
- New Listings & Price Reduction Updates sent directly to your email
- Create Your Own Property Search saved for your return visit.
- "Like" Listings and Create a Favorites List
* NOTICE: By creating your free profile, you authorize us to send you periodic emails about new listings that match your saved searches and related real estate information.If you provide your telephone number, you are giving us permission to call you in response to this request, even if this phone number is in the State and/or National Do Not Call Registry.
Already have an account? Login to your account.
