Share this property:
Contact Julie Ann Ludovico
Schedule A Showing
Request more information
- Home
- Property Search
- Search results
- 1655 Highland Avenue J194, CLEARWATER, FL 33756
Property Photos
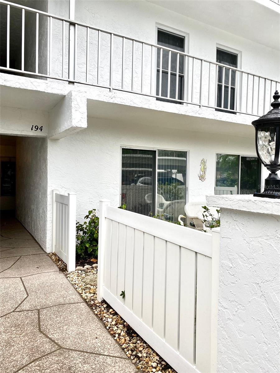

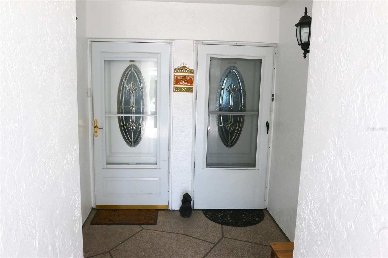
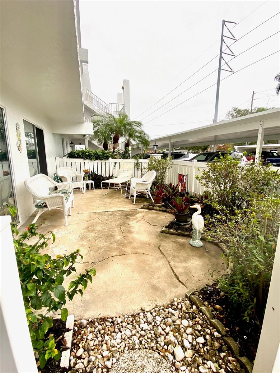
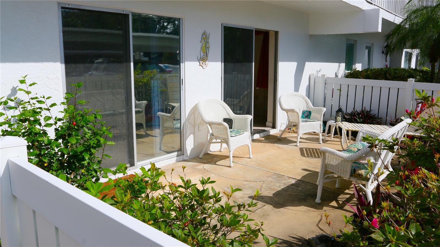
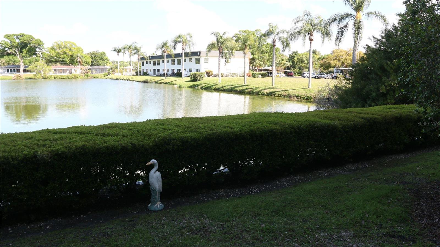
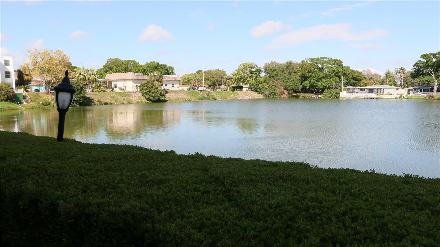
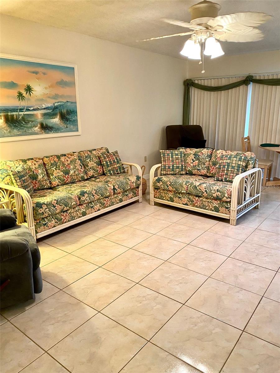
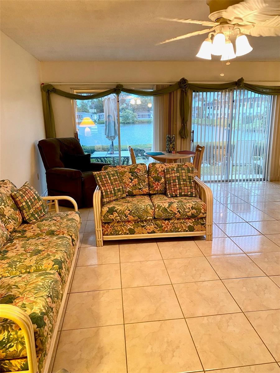
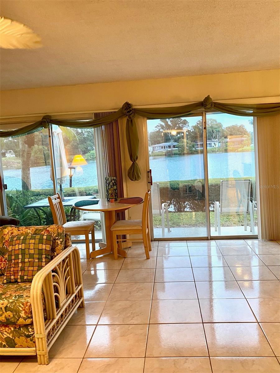
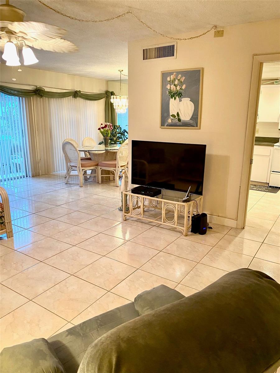
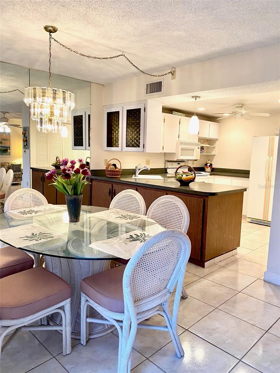
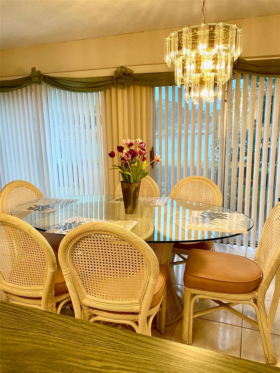
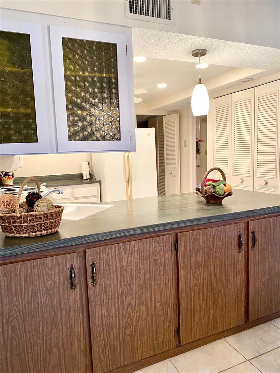
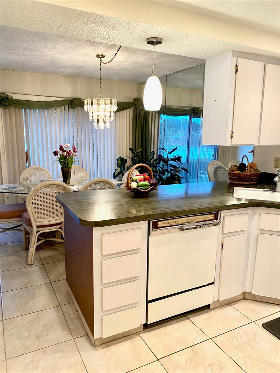
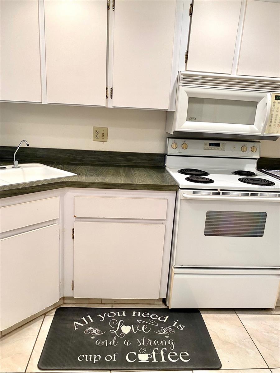
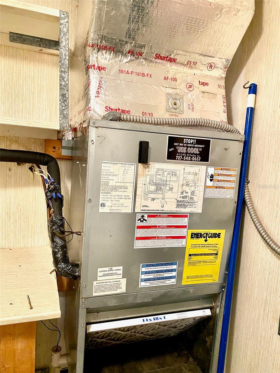
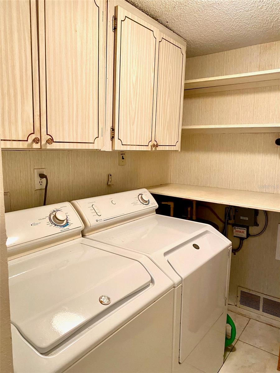
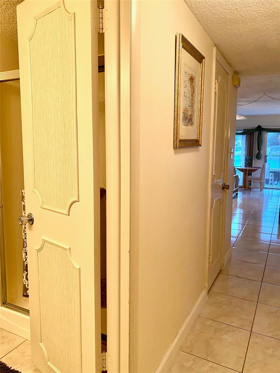
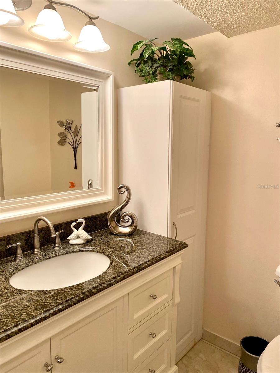
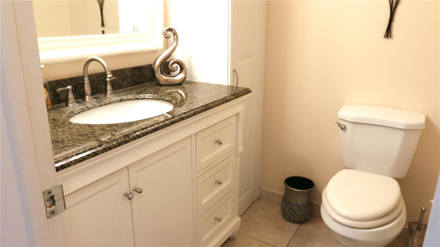
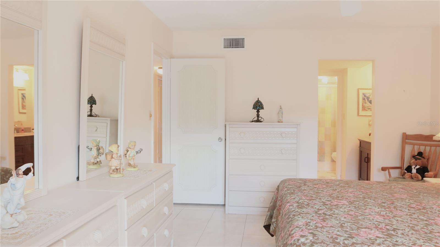
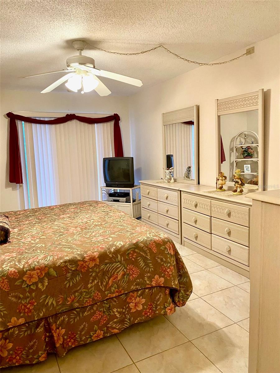
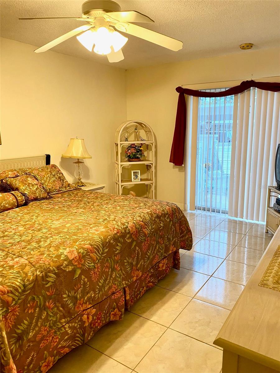
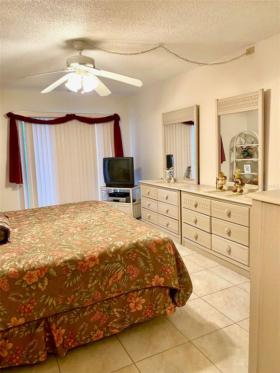
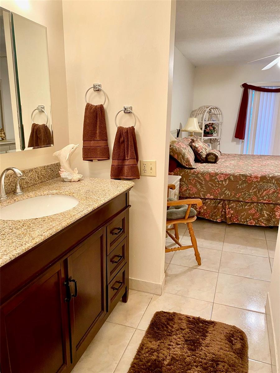
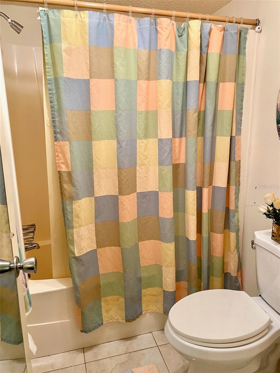
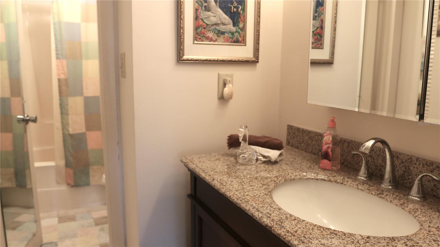
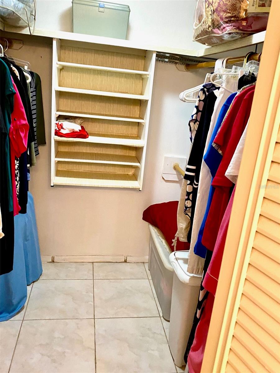
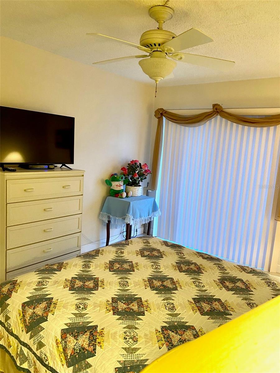
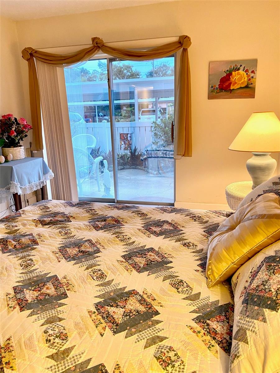
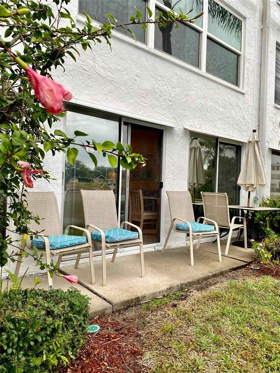
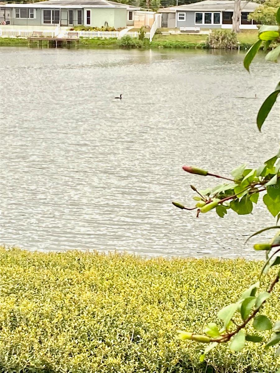
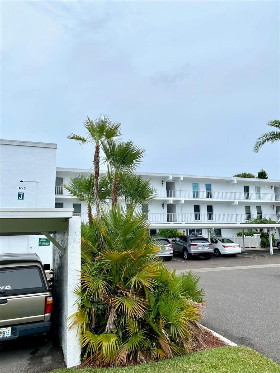



- MLS#: U8221452 ( Residential )
- Street Address: 1655 Highland Avenue J194
- Viewed: 104
- Price: $194,900
- Price sqft: $153
- Waterfront: Yes
- Wateraccess: Yes
- Waterfront Type: Pond
- Year Built: 1972
- Bldg sqft: 1270
- Bedrooms: 2
- Total Baths: 2
- Full Baths: 2
- Garage / Parking Spaces: 1
- Days On Market: 612
- Additional Information
- Geolocation: 27.936 / -82.774
- County: PINELLAS
- City: CLEARWATER
- Zipcode: 33756
- Subdivision: Penthouse Groves
- Building: Penthouse Groves
- Provided by: COLDWELL BANKER REALTY
- Contact: Margie Pretzman
- 727-581-9411

- DMCA Notice
-
DescriptionLooking better at the new price, don't miss out on seeing the spaciousness of this awesome 2/2, in a 55+ Community is front and center of a pond with complacent views of wildlife as you look from your full wall of patio windows. NOT LOCATED In a Flood Zone. Owners may consider a long term lease @ $1850/month, plus electricity. The GLEAMING Floors and Open Floor Plan add to the appeal. Be prepared to RELAX & ENJOY your Private Courtyard while there is COVERED Parking for your vehicle too. You'll be sure to agree that the previous owners LOVED this place & you will too. There's a heated pool, Clubhouse w/ library, workout room, shuffleboard and more, while Eagle Lake County Park is only a short walk away. The Beaches and Airports are convenient while EVERYTHING Else is almost at your fingertips. You don't have to leave home to be entertained by the wildlife...and enjoy overlooking the water. See it soon!
All
Similar
Features
Waterfront Description
- Pond
Accessibility Features
- Accessible Approach with Ramp
- Accessible Closets
- Accessible Doors
- Accessible Entrance
- Accessible Full Bath
- Accessible Washer/Dryer
Appliances
- Dishwasher
- Dryer
- Electric Water Heater
- Microwave
- Range
- Refrigerator
- Washer
Association Amenities
- Clubhouse
- Elevator(s)
- Fitness Center
- Pool
- Shuffleboard Court
Home Owners Association Fee
- 0.00
Home Owners Association Fee Includes
- Cable TV
- Pool
- Escrow Reserves Fund
- Insurance
- Internet
- Maintenance Structure
- Maintenance Grounds
- Management
- Pest Control
- Recreational Facilities
- Sewer
- Trash
- Water
Association Name
- Progressive Mgmt.
Association Phone
- 727-787-6134
Carport Spaces
- 1.00
Close Date
- 0000-00-00
Cooling
- Central Air
Country
- US
Covered Spaces
- 0.00
Exterior Features
- Courtyard
- Lighting
- Private Mailbox
- Sliding Doors
Flooring
- Ceramic Tile
- Tile
Furnished
- Furnished
Garage Spaces
- 0.00
Heating
- Central
- Electric
Insurance Expense
- 0.00
Interior Features
- Ceiling Fans(s)
- Living Room/Dining Room Combo
- Primary Bedroom Main Floor
- Open Floorplan
- Walk-In Closet(s)
- Window Treatments
Legal Description
- PENTHOUSE GROVES UNIT E CONDO BLDG J
- APT J 194
Levels
- Three Or More
Living Area
- 1270.00
Lot Features
- City Limits
- In County
- Level
- Paved
- Private
Area Major
- 33756 - Clearwater/Belleair
Net Operating Income
- 0.00
Occupant Type
- Vacant
Open Parking Spaces
- 0.00
Other Expense
- 0.00
Parcel Number
- 26-29-15-68414-002-1940
Parking Features
- Assigned
- Guest
Pets Allowed
- No
Pool Features
- Gunite
- Heated
- In Ground
Possession
- Close Of Escrow
Property Type
- Residential
Roof
- Other
Sewer
- Public Sewer
Style
- Ranch
Tax Year
- 2022
Township
- 29
Unit Number
- J194
Utilities
- BB/HS Internet Available
- Cable Available
- Electricity Connected
- Fire Hydrant
- Public
- Sewer Connected
- Underground Utilities
- Water Connected
View
- Water
Views
- 104
Virtual Tour Url
- https://www.propertypanorama.com/instaview/stellar/U8221452
Water Source
- Public
Year Built
- 1972
Listing Data ©2025 Greater Fort Lauderdale REALTORS®
Listings provided courtesy of The Hernando County Association of Realtors MLS.
Listing Data ©2025 REALTOR® Association of Citrus County
Listing Data ©2025 Royal Palm Coast Realtor® Association
The information provided by this website is for the personal, non-commercial use of consumers and may not be used for any purpose other than to identify prospective properties consumers may be interested in purchasing.Display of MLS data is usually deemed reliable but is NOT guaranteed accurate.
Datafeed Last updated on July 22, 2025 @ 12:00 am
©2006-2025 brokerIDXsites.com - https://brokerIDXsites.com
Sign Up Now for Free!X
Call Direct: Brokerage Office: Mobile: 352.442.9386
Registration Benefits:
- New Listings & Price Reduction Updates sent directly to your email
- Create Your Own Property Search saved for your return visit.
- "Like" Listings and Create a Favorites List
* NOTICE: By creating your free profile, you authorize us to send you periodic emails about new listings that match your saved searches and related real estate information.If you provide your telephone number, you are giving us permission to call you in response to this request, even if this phone number is in the State and/or National Do Not Call Registry.
Already have an account? Login to your account.
