Share this property:
Contact Julie Ann Ludovico
Schedule A Showing
Request more information
- Home
- Property Search
- Search results
- 570 Casler Avenue, CLEARWATER, FL 33755
Property Photos
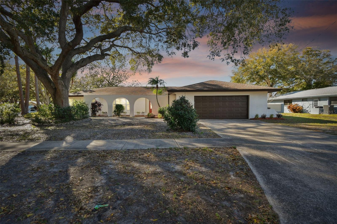

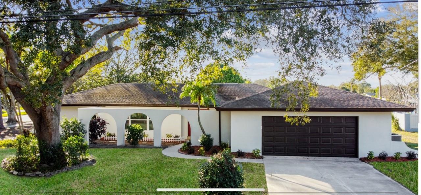
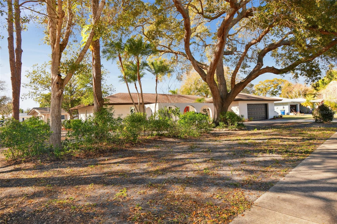

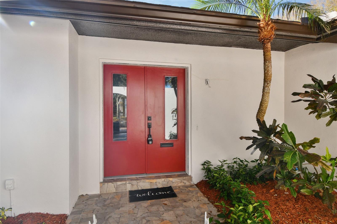
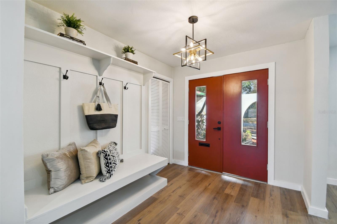
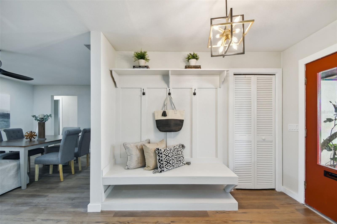
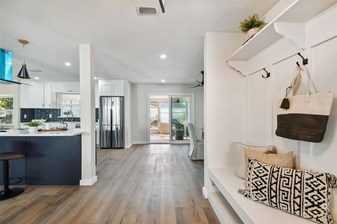
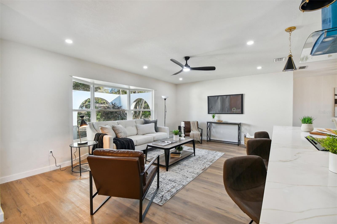
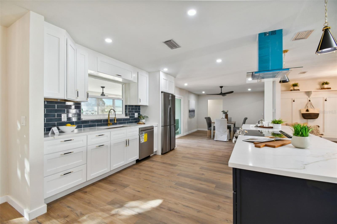
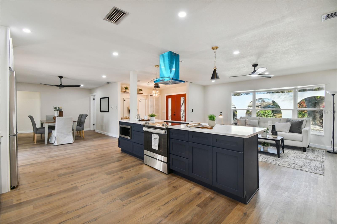
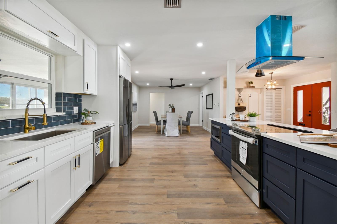
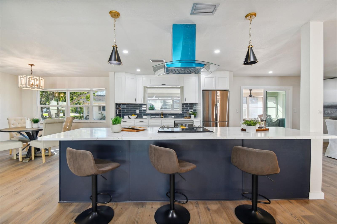
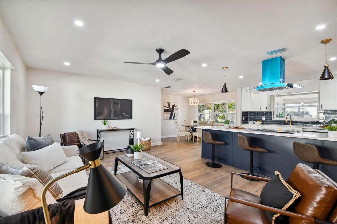


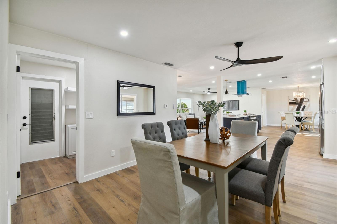
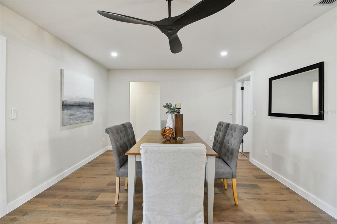
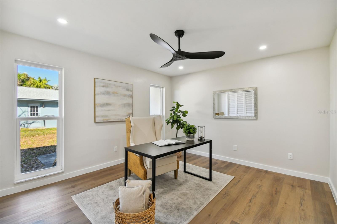

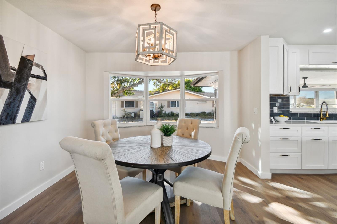
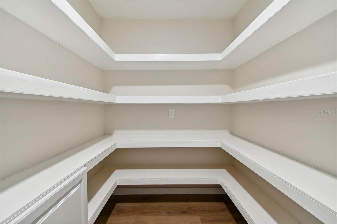
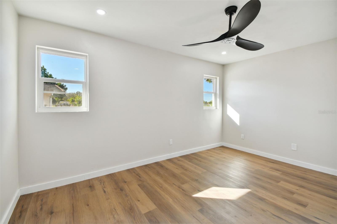
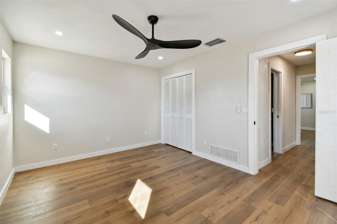

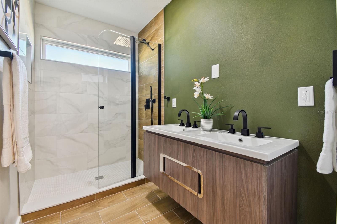


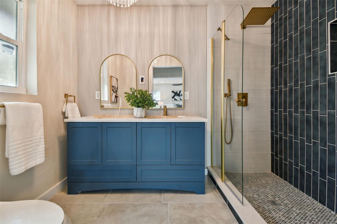
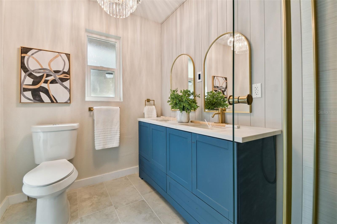
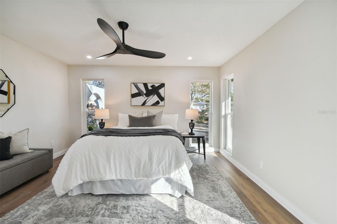
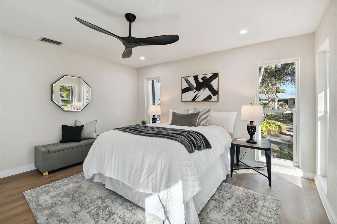
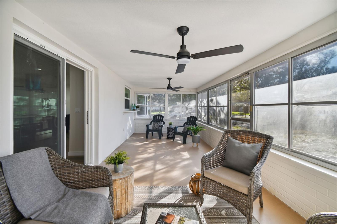
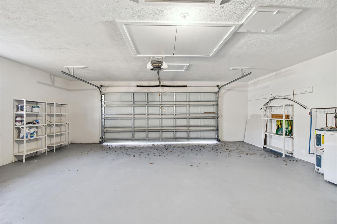
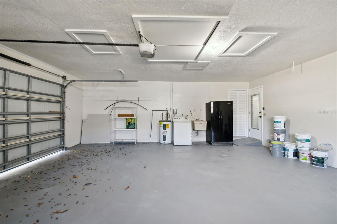
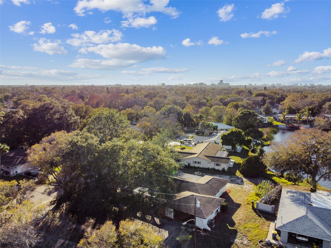
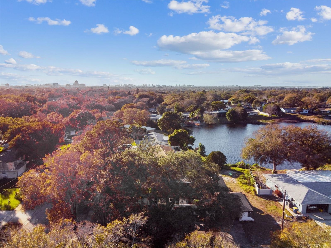
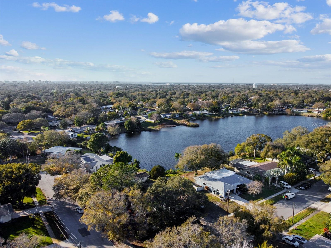
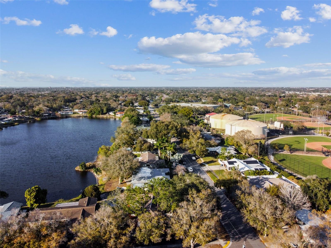
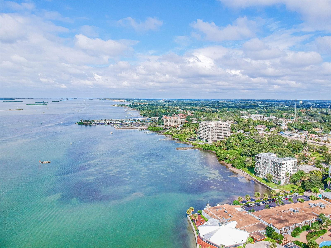
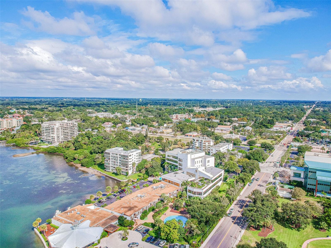
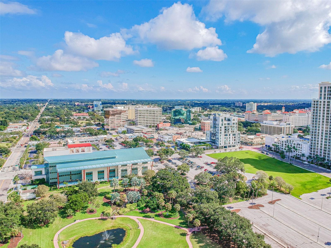
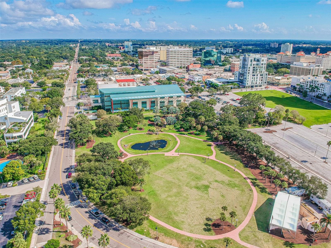
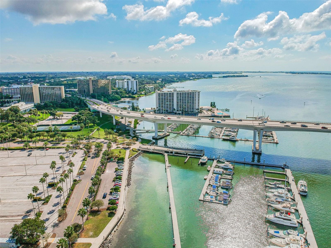
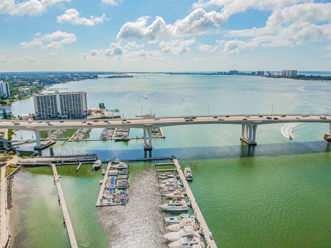
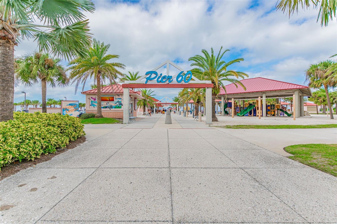
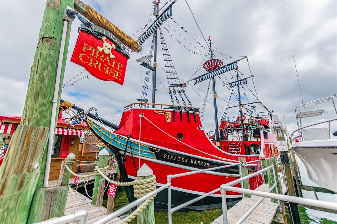
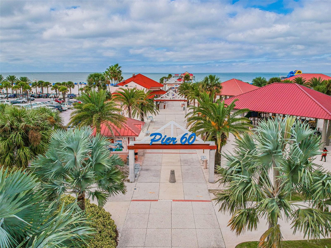
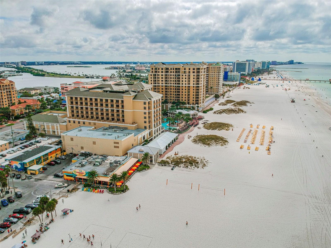
- MLS#: U8229653 ( Residential )
- Street Address: 570 Casler Avenue
- Viewed: 147
- Price: $563,000
- Price sqft: $204
- Waterfront: No
- Year Built: 1969
- Bldg sqft: 2757
- Bedrooms: 3
- Total Baths: 2
- Full Baths: 2
- Garage / Parking Spaces: 2
- Days On Market: 483
- Additional Information
- Geolocation: 27.9724 / -82.7679
- County: PINELLAS
- City: CLEARWATER
- Zipcode: 33755
- Subdivision: Ambleside 2nd Add
- Elementary School: Skycrest
- Middle School: Dunedin land
- High School: Clearwater
- Provided by: DALTON WADE INC
- Contact: Cecilia Weber
- 888-668-8283

- DMCA Notice
-
DescriptionCorner Lot | Updated, Spacious, and Hurricane Tested! Welcome to your familys next chapter in this beautifully updated 3 bedroom, 2 bathroom home, perfectly nestled on an oversized corner lot in the desirable Estates of Florida. This home has proven its strengthstaying completely dry during two major hurricanes with absolutely no floodingoffering peace of mind thats priceless for any family. And heres an extra treat: $5,000 toward your closing costs! From the moment you step inside, youll feel right at home. The bright, open layout is ideal for busy family life and weekend entertaining. With luxury flooring throughout, a huge living area, and large windows that bring in natural light, every corner of this home feels warm and inviting. The heart of the homethe kitchenis truly family ready with stainless steel appliances, granite countertops, and a spacious island perfect for morning pancakes, school projects, or casual family dinners. Parents will love the private primary suite, featuring a large wall to wall closet and a spa like en suite bath with double vanity and a walk in shower with custom tile. The split floor plan means kids or guests have their own space, including a stylish full bathroom with a rain shower and sleek finishes. A perfect space for backyard barbecues, game nights, or simply relaxing while the kids play. With peaceful Spring Lake just beyond, theres even room for adventurebring your kayak and enjoy the water whenever you like! Located close to top rated schools, parks, golf courses, walking trails, beaches, airports, shopping, and dining, this home offers everything a busy family needsplus, no flood insurance required!
All
Similar
Features
Appliances
- Convection Oven
- Dishwasher
- Disposal
- Electric Water Heater
- Microwave
- Range Hood
- Refrigerator
Home Owners Association Fee
- 0.00
Carport Spaces
- 0.00
Close Date
- 0000-00-00
Cooling
- Central Air
Country
- US
Covered Spaces
- 0.00
Exterior Features
- Sidewalk
Flooring
- Vinyl
Furnished
- Unfurnished
Garage Spaces
- 2.00
Heating
- Central
- Electric
High School
- Clearwater High-PN
Insurance Expense
- 0.00
Interior Features
- Ceiling Fans(s)
- Eat-in Kitchen
- Kitchen/Family Room Combo
- Living Room/Dining Room Combo
- Open Floorplan
- Walk-In Closet(s)
Legal Description
- AMBLESIDE 2ND ADD LOT 69 AND LOT 69A
Levels
- One
Living Area
- 1823.00
Lot Features
- Corner Lot
Middle School
- Dunedin Highland Middle-PN
Area Major
- 33755 - Clearwater
Net Operating Income
- 0.00
Occupant Type
- Vacant
Open Parking Spaces
- 0.00
Other Expense
- 0.00
Parcel Number
- 11-29-15-00903-000-0690
Parking Features
- Driveway
- Garage Door Opener
- On Street
- Open
- Oversized
Possession
- Close Of Escrow
Property Type
- Residential
Roof
- Shingle
School Elementary
- Skycrest Elementary-PN
Sewer
- Public Sewer
Tax Year
- 2023
Township
- 29
Utilities
- Cable Available
- Electricity Available
- Electricity Connected
- Sewer Available
- Sewer Connected
- Water Available
- Water Connected
View
- Water
Views
- 147
Virtual Tour Url
- https://realestate.febreframeworks.com/sites/yowmoka/unbranded
Water Source
- Public
Year Built
- 1969
Listing Data ©2025 Greater Fort Lauderdale REALTORS®
Listings provided courtesy of The Hernando County Association of Realtors MLS.
Listing Data ©2025 REALTOR® Association of Citrus County
Listing Data ©2025 Royal Palm Coast Realtor® Association
The information provided by this website is for the personal, non-commercial use of consumers and may not be used for any purpose other than to identify prospective properties consumers may be interested in purchasing.Display of MLS data is usually deemed reliable but is NOT guaranteed accurate.
Datafeed Last updated on June 14, 2025 @ 12:00 am
©2006-2025 brokerIDXsites.com - https://brokerIDXsites.com
Sign Up Now for Free!X
Call Direct: Brokerage Office: Mobile: 352.442.9386
Registration Benefits:
- New Listings & Price Reduction Updates sent directly to your email
- Create Your Own Property Search saved for your return visit.
- "Like" Listings and Create a Favorites List
* NOTICE: By creating your free profile, you authorize us to send you periodic emails about new listings that match your saved searches and related real estate information.If you provide your telephone number, you are giving us permission to call you in response to this request, even if this phone number is in the State and/or National Do Not Call Registry.
Already have an account? Login to your account.
