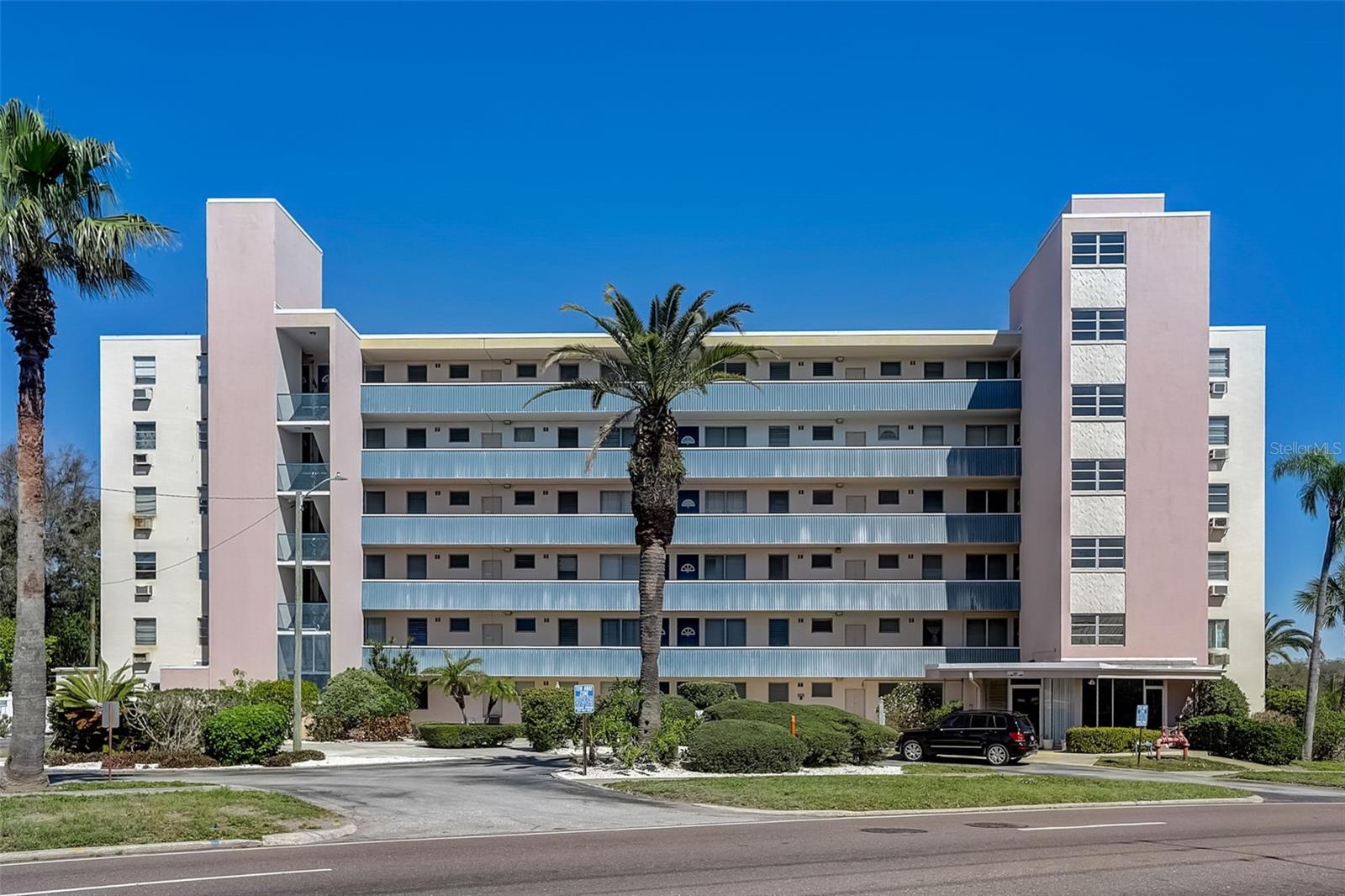Share this property:
Contact Julie Ann Ludovico
Schedule A Showing
Request more information
- Home
- Property Search
- Search results
- 200 Betty Lane 5f, CLEARWATER, FL 33755
Property Photos

































- MLS#: U8231538 ( Residential )
- Street Address: 200 Betty Lane 5f
- Viewed: 64
- Price: $99,999
- Price sqft: $109
- Waterfront: No
- Year Built: 1955
- Bldg sqft: 920
- Bedrooms: 2
- Total Baths: 1
- Full Baths: 1
- Garage / Parking Spaces: 1
- Days On Market: 428
- Additional Information
- Geolocation: 27.9685 / -82.7842
- County: PINELLAS
- City: CLEARWATER
- Zipcode: 33755
- Subdivision: Betty Drew Apts Coop
- Building: Betty Drew Apts Coop
- Provided by: COASTAL PROPERTIES GROUP INTERNATIONAL
- Contact: Heather Harris LLC
- 727-493-1555

- DMCA Notice
-
DescriptionDiscover the serene lifestyle awaiting you with this charming corner unit nestled in a vibrant 55+ community. This exquisite property offers a unique blend of comfort, style, and convenience, making it an ideal haven for those seeking a peaceful yet engaging living experience. As you step into this light filled 2 bedroom, 1 bathroom unit, you'll immediately notice the thoughtful updates and modern touches that make this home stand out. The spacious living area, enhanced by stunning views of the nearby golf course, provides the perfect backdrop for relaxation and entertainment. The kitchen boasts sleek granite countertops and stainless steel appliances. With updated flooring throughout and a generous layout spanning 920 square feet, this condo is designed to accommodate your lifestyle with ease. Situated on the fifth floor of a welcoming community, this property is not just a home but a gateway to a fulfilling lifestyle. There are no ownership requirements prior to leasing, making it an excellent option for part time residents as well. Location is key, and this condo does not disappoint. Located close to downtown Clearwater, Clearwater Beach, and various area attractions, residents have easy access to endless leisure and entertainment options. Whether you're drawn to the tranquility of beachside strolls or the excitement of urban exploration, everything you need is within reach.
All
Similar
Features
Appliances
- Range
- Refrigerator
Home Owners Association Fee
- 0.00
Home Owners Association Fee Includes
- Insurance
- Maintenance Structure
- Maintenance Grounds
- Sewer
- Trash
- Water
Association Name
- Kim Johnson
Association Phone
- 727-816-9900
Carport Spaces
- 1.00
Close Date
- 0000-00-00
Cooling
- Wall/Window Unit(s)
Country
- US
Covered Spaces
- 0.00
Exterior Features
- Balcony
- Lighting
- Private Mailbox
- Sliding Doors
Flooring
- Laminate
Garage Spaces
- 0.00
Heating
- Wall Units / Window Unit
Insurance Expense
- 0.00
Interior Features
- Ceiling Fans(s)
- Living Room/Dining Room Combo
- Open Floorplan
- Solid Surface Counters
Legal Description
- BETTY DREW APTS CO-OP APT 5F
Levels
- One
Living Area
- 920.00
Area Major
- 33755 - Clearwater
Net Operating Income
- 0.00
Occupant Type
- Owner
Open Parking Spaces
- 0.00
Other Expense
- 0.00
Parcel Number
- 10-29-15-08354-000-0056
Pets Allowed
- No
Property Type
- Residential
Roof
- Membrane
- Other
Sewer
- Public Sewer
Tax Year
- 2023
Township
- 29
Unit Number
- 5F
Utilities
- BB/HS Internet Available
- Cable Connected
- Electricity Connected
- Public
- Water Connected
View
- City
- Golf Course
- Trees/Woods
Views
- 64
Virtual Tour Url
- https://my.matterport.com/show/?m=1oSLE94XWsp&brand=0&mls=1&
Water Source
- Public
Year Built
- 1955
Listing Data ©2025 Greater Fort Lauderdale REALTORS®
Listings provided courtesy of The Hernando County Association of Realtors MLS.
Listing Data ©2025 REALTOR® Association of Citrus County
Listing Data ©2025 Royal Palm Coast Realtor® Association
The information provided by this website is for the personal, non-commercial use of consumers and may not be used for any purpose other than to identify prospective properties consumers may be interested in purchasing.Display of MLS data is usually deemed reliable but is NOT guaranteed accurate.
Datafeed Last updated on April 24, 2025 @ 12:00 am
©2006-2025 brokerIDXsites.com - https://brokerIDXsites.com
Sign Up Now for Free!X
Call Direct: Brokerage Office: Mobile: 352.442.9386
Registration Benefits:
- New Listings & Price Reduction Updates sent directly to your email
- Create Your Own Property Search saved for your return visit.
- "Like" Listings and Create a Favorites List
* NOTICE: By creating your free profile, you authorize us to send you periodic emails about new listings that match your saved searches and related real estate information.If you provide your telephone number, you are giving us permission to call you in response to this request, even if this phone number is in the State and/or National Do Not Call Registry.
Already have an account? Login to your account.
