Share this property:
Contact Julie Ann Ludovico
Schedule A Showing
Request more information
- Home
- Property Search
- Search results
- 6400 46th Avenue N 306, KENNETH CITY, FL 33709
Property Photos
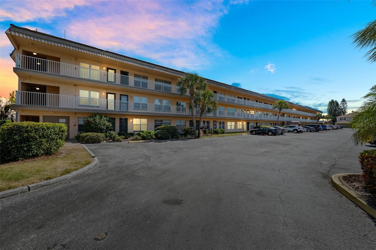

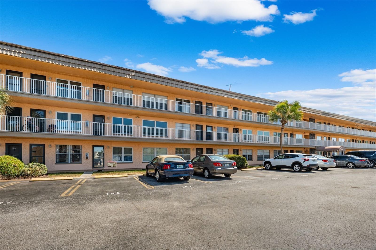
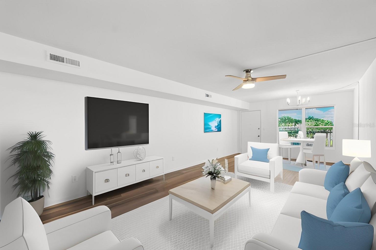
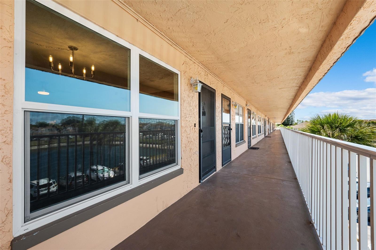
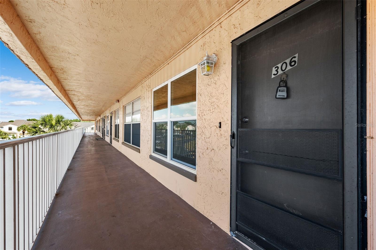
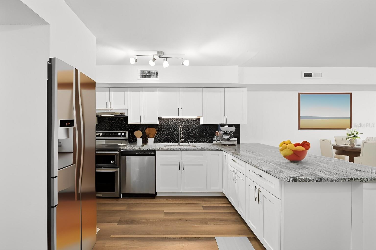
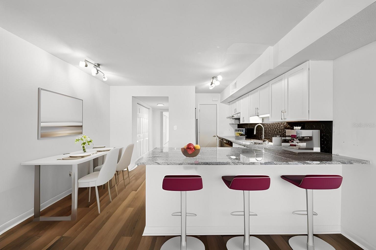
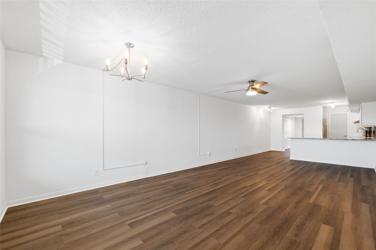
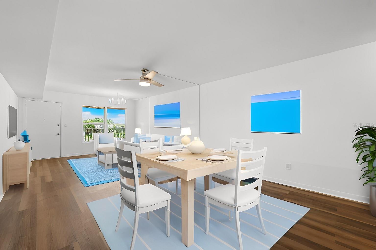
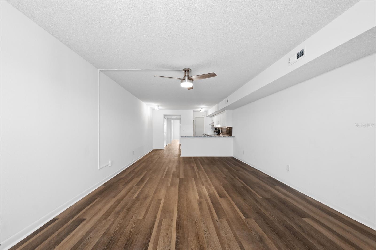
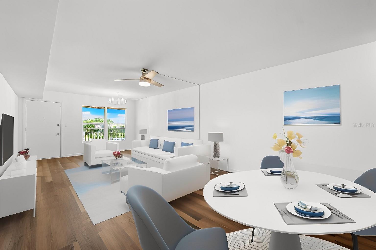
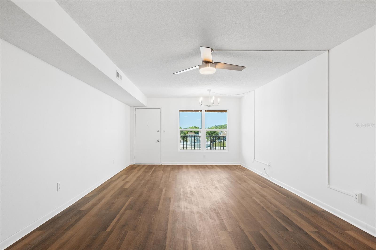
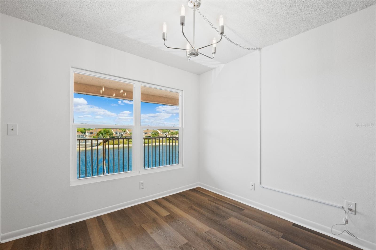
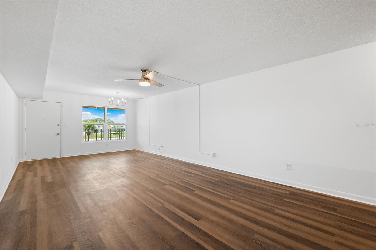
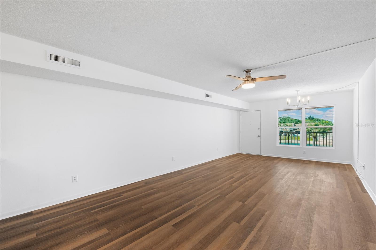
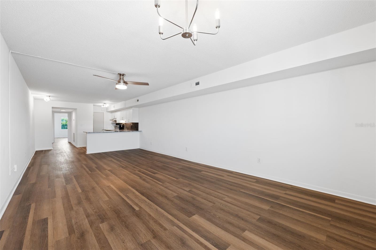
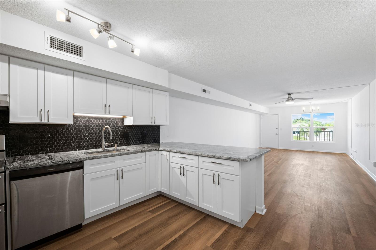
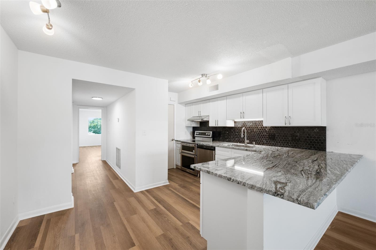
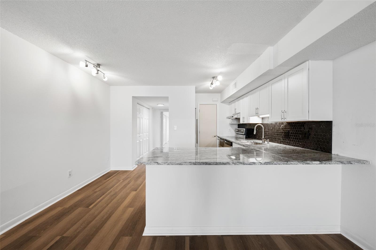
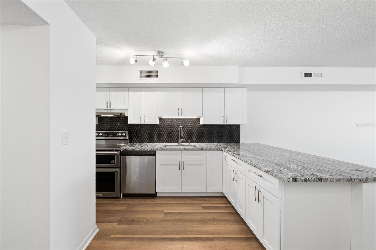
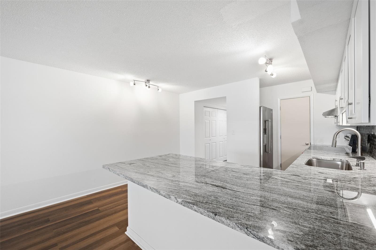
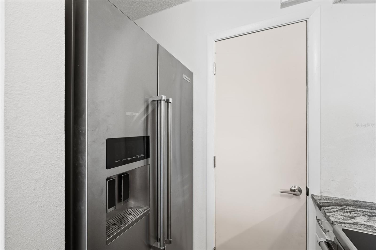
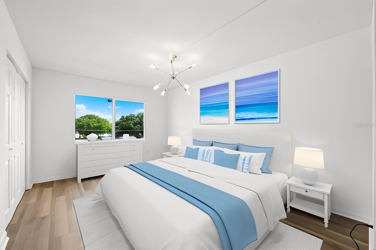
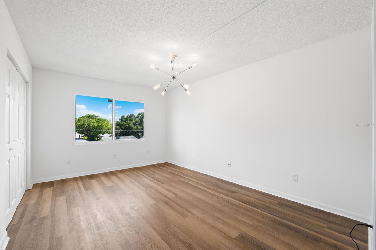
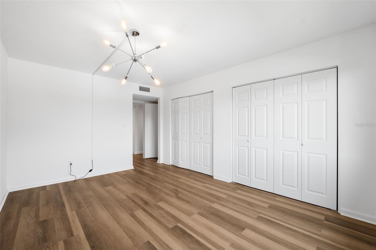
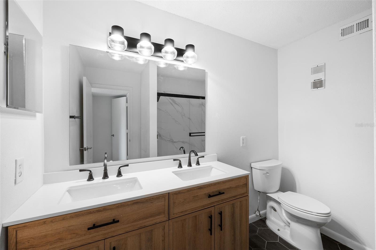
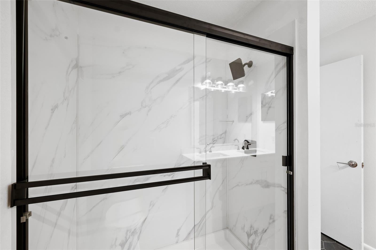
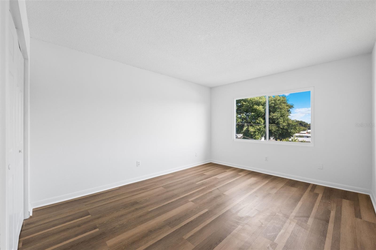
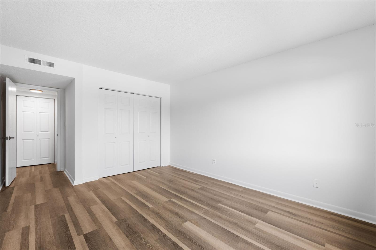
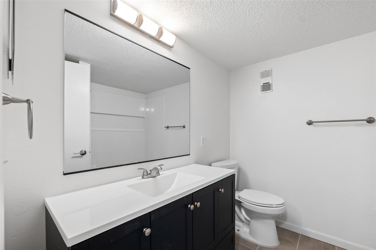
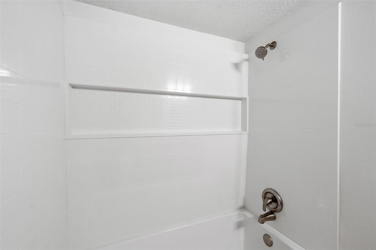
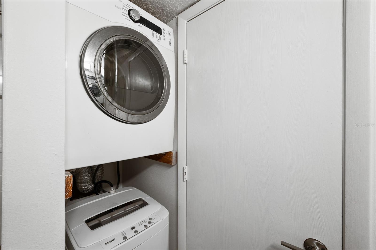
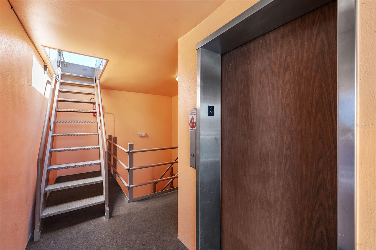
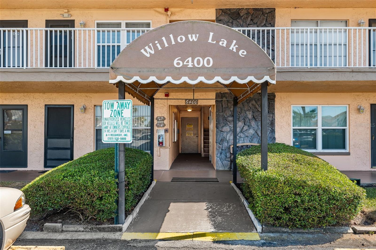
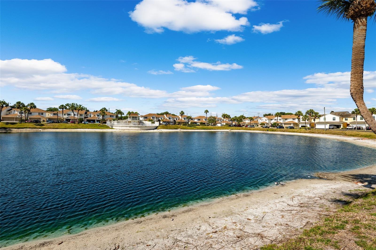
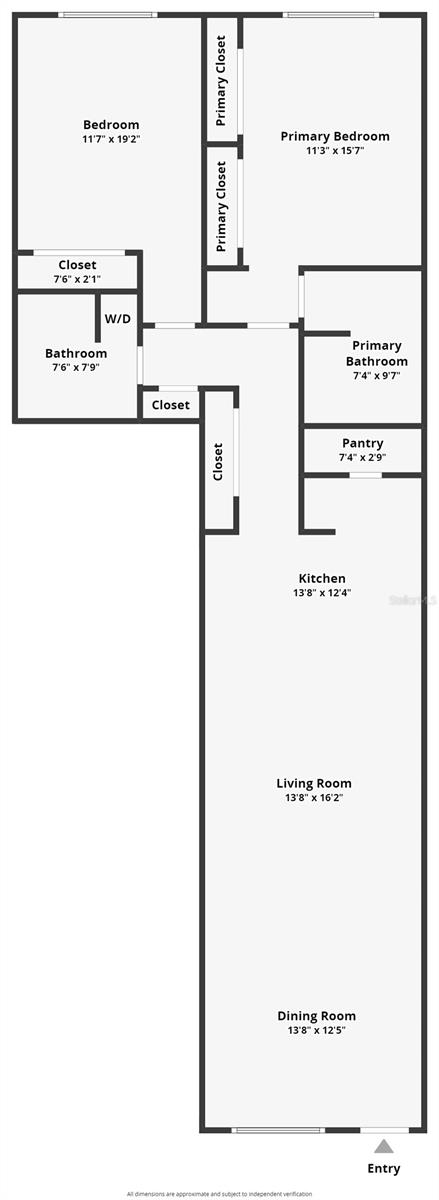
- MLS#: U8241515 ( Residential )
- Street Address: 6400 46th Avenue N 306
- Viewed: 84
- Price: $155,000
- Price sqft: $135
- Waterfront: No
- Year Built: 1978
- Bldg sqft: 1150
- Bedrooms: 2
- Total Baths: 2
- Full Baths: 2
- Days On Market: 342
- Additional Information
- Geolocation: 27.8127 / -82.7248
- County: PINELLAS
- City: KENNETH CITY
- Zipcode: 33709
- Subdivision: Willow Lake Bldg 5 Condo
- Building: Willow Lake Bldg 5 Condo
- Provided by: EXP REALTY LLC
- Contact: Nathan Shirk
- 888-883-8509

- DMCA Notice
-
DescriptionAn absolute bargain here. The days on market are misleading with this updated home with Luxury Vinyl Tile throughout, brand new kitchen, bathrooms and all the fixtures. This 2 bed 2 bath condo in the 55+ community of Willow Lake is a quiet owner occupied complex. Enjoy the spacious primary bedroom with en suite bath, dual vanity sinks and glass walled shower. No more laundry mat, as you have your own in unit washer and dryer. Brand new dual pane windows in the bedrooms and out front help with energy efficiency and create a quiet and peaceful environment inside. This community is pet friendly, so bring your dog and cat and come relax in the peace and quiet.
All
Similar
Features
Appliances
- Dishwasher
- Dryer
- Range
- Refrigerator
- Washer
Association Amenities
- Cable TV
- Elevator(s)
- Laundry
- Maintenance
- Pool
Home Owners Association Fee
- 406.00
Home Owners Association Fee Includes
- Cable TV
- Common Area Taxes
- Pool
- Escrow Reserves Fund
- Insurance
- Internet
- Maintenance Structure
- Maintenance Grounds
- Maintenance
- Management
- Sewer
- Trash
- Water
Association Name
- Sentry Management Inc
Association Phone
- 727-799-8982
Carport Spaces
- 0.00
Close Date
- 0000-00-00
Cooling
- Central Air
Country
- US
Covered Spaces
- 0.00
Exterior Features
- Lighting
- Sidewalk
Flooring
- Luxury Vinyl
Garage Spaces
- 0.00
Heating
- Central
Insurance Expense
- 0.00
Interior Features
- Ceiling Fans(s)
- Eat-in Kitchen
- Kitchen/Family Room Combo
- Living Room/Dining Room Combo
- Open Floorplan
- Thermostat
Legal Description
- WILLOW LAKE
- BLDG 5 CONDO BLDG 5
- APT 306
Levels
- One
Living Area
- 1150.00
Area Major
- 33709 - St Pete/Kenneth City
Net Operating Income
- 0.00
Occupant Type
- Vacant
Open Parking Spaces
- 0.00
Other Expense
- 0.00
Parcel Number
- 05-31-16-98090-005-3060
Pets Allowed
- Yes
Pool Features
- In Ground
Property Type
- Residential
Roof
- Membrane
Sewer
- Public Sewer
Tax Year
- 2023
Township
- 31
Unit Number
- 306
Utilities
- Public
View
- Water
Views
- 84
Virtual Tour Url
- https://www.propertypanorama.com/instaview/stellar/U8241515
Water Source
- Public
Year Built
- 1978
Listing Data ©2025 Greater Fort Lauderdale REALTORS®
Listings provided courtesy of The Hernando County Association of Realtors MLS.
Listing Data ©2025 REALTOR® Association of Citrus County
Listing Data ©2025 Royal Palm Coast Realtor® Association
The information provided by this website is for the personal, non-commercial use of consumers and may not be used for any purpose other than to identify prospective properties consumers may be interested in purchasing.Display of MLS data is usually deemed reliable but is NOT guaranteed accurate.
Datafeed Last updated on April 12, 2025 @ 12:00 am
©2006-2025 brokerIDXsites.com - https://brokerIDXsites.com
Sign Up Now for Free!X
Call Direct: Brokerage Office: Mobile: 352.442.9386
Registration Benefits:
- New Listings & Price Reduction Updates sent directly to your email
- Create Your Own Property Search saved for your return visit.
- "Like" Listings and Create a Favorites List
* NOTICE: By creating your free profile, you authorize us to send you periodic emails about new listings that match your saved searches and related real estate information.If you provide your telephone number, you are giving us permission to call you in response to this request, even if this phone number is in the State and/or National Do Not Call Registry.
Already have an account? Login to your account.
