Share this property:
Contact Julie Ann Ludovico
Schedule A Showing
Request more information
- Home
- Property Search
- Search results
- 8825 Sterling Lane, PORT RICHEY, FL 34668
Property Photos
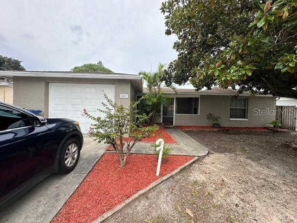

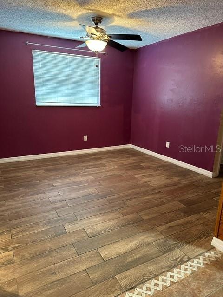
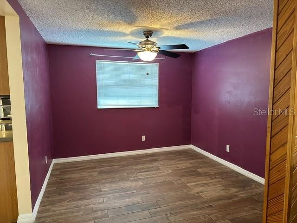
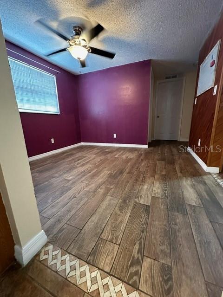
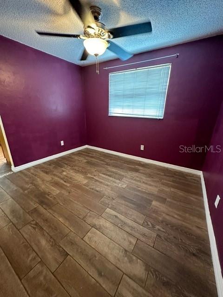
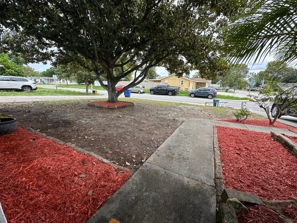
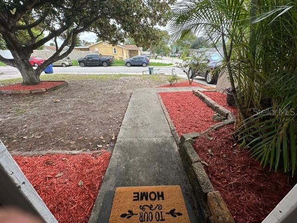
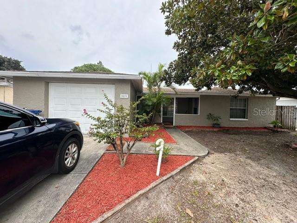
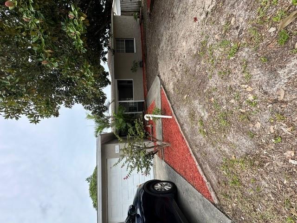
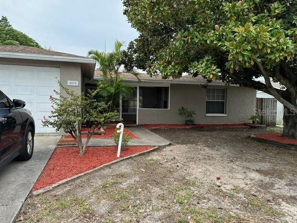
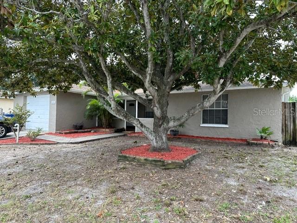
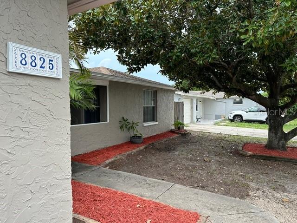
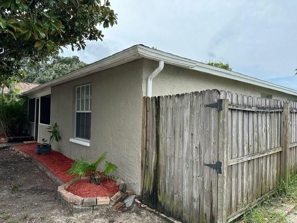
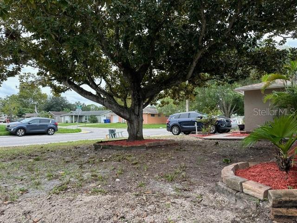
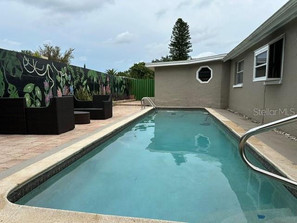
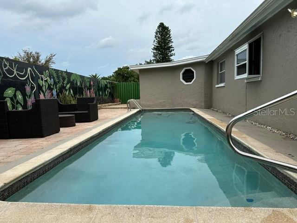

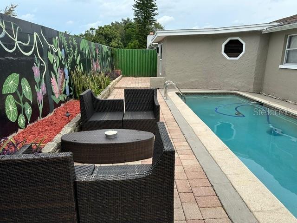
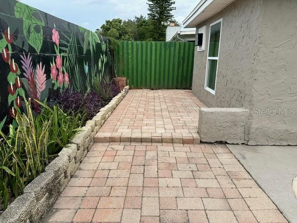
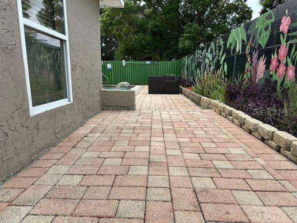
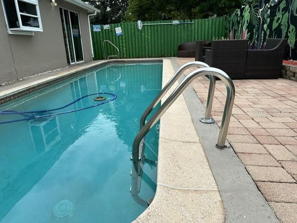
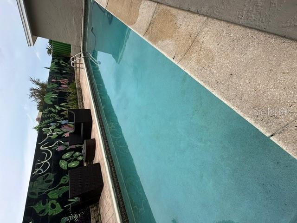
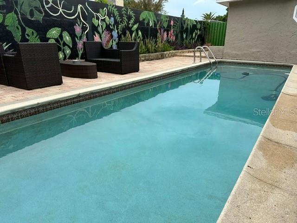
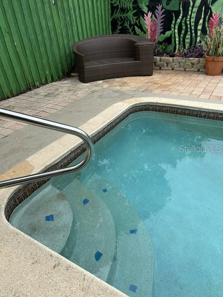
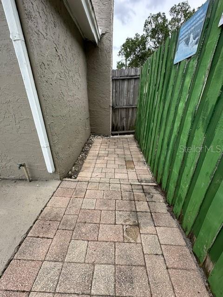
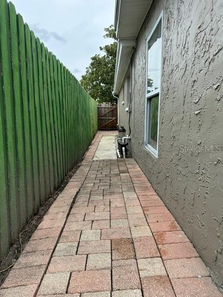
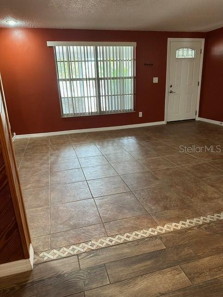
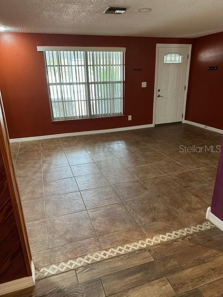
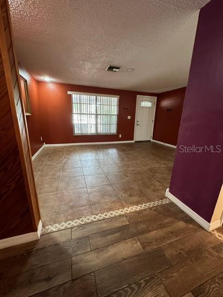
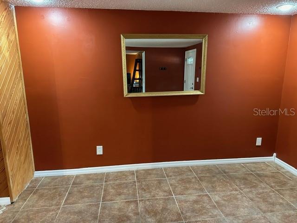
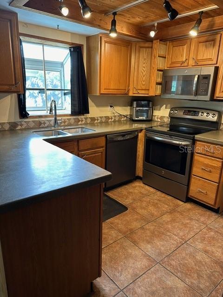
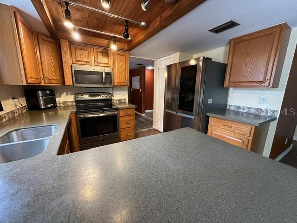
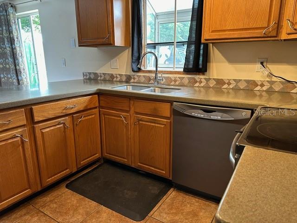
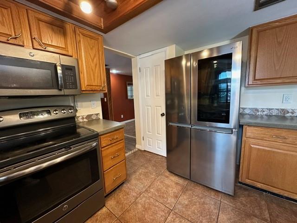
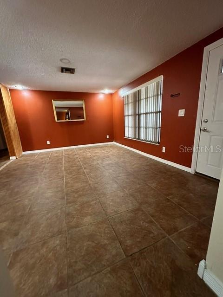
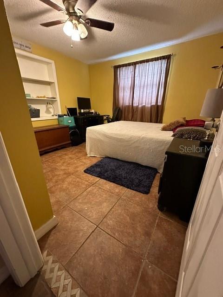
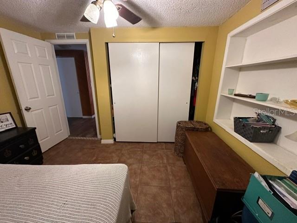
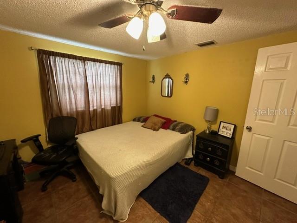
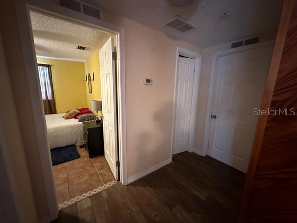
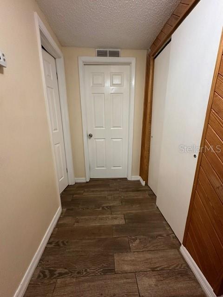
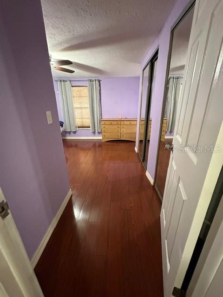
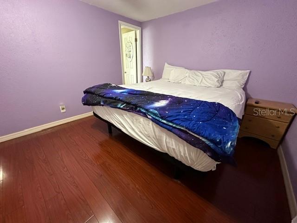
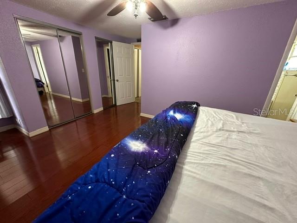
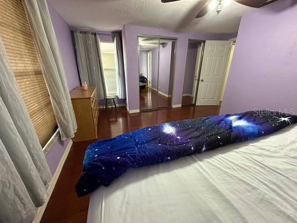
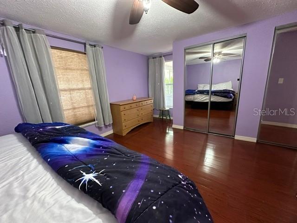
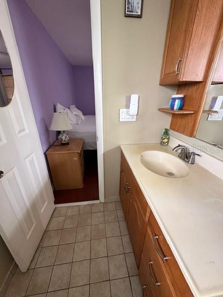
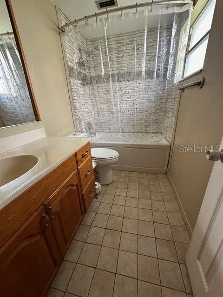
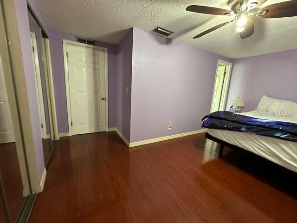
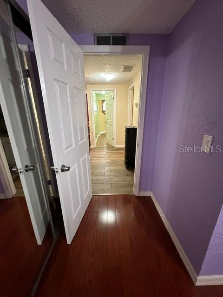
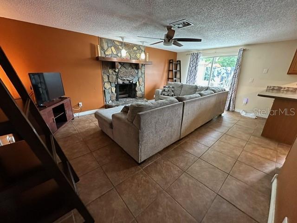
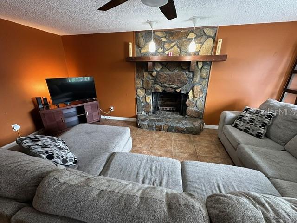
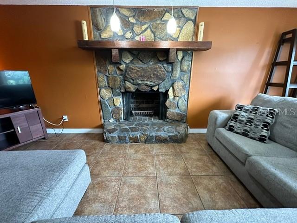
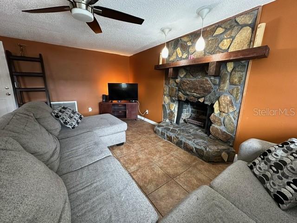
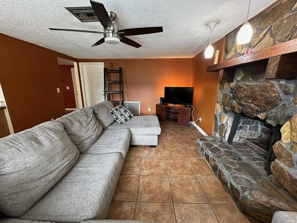
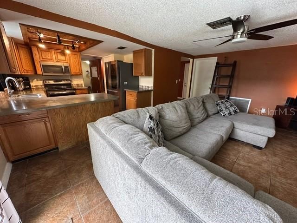
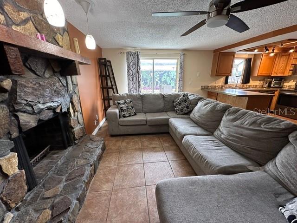

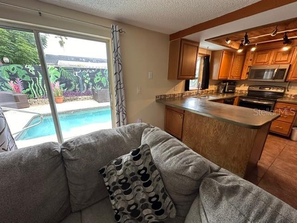
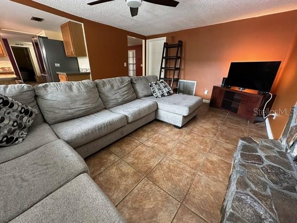
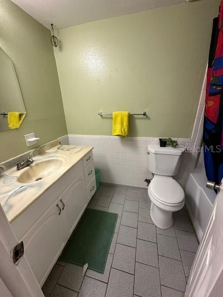
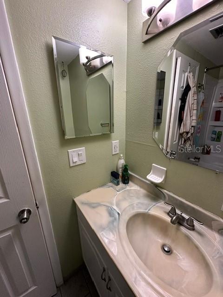

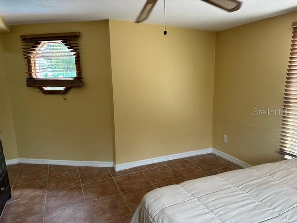
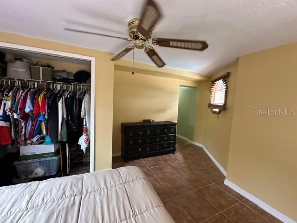
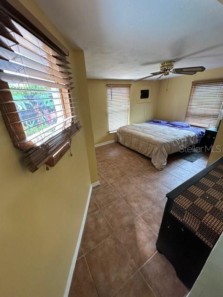

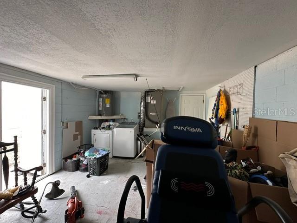
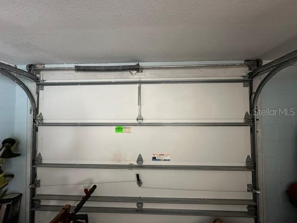
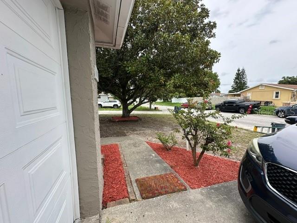
- MLS#: TB8303276 ( Residential )
- Street Address: 8825 Sterling Lane
- Viewed: 32
- Price: $308,500
- Price sqft: $157
- Waterfront: No
- Year Built: 1978
- Bldg sqft: 1965
- Bedrooms: 3
- Total Baths: 2
- Full Baths: 2
- Garage / Parking Spaces: 1
- Days On Market: 120
- Additional Information
- Geolocation: 28.2855 / -82.7003
- County: PASCO
- City: PORT RICHEY
- Zipcode: 34668
- Subdivision: Embassy Hills
- Elementary School: Calusa
- Middle School: Chasco Middle PO
- High School: Fivay High PO
- Provided by: CHARLES RUTENBERG REALTY INC
- Contact: Nav Noeul
- 727-538-9200

- DMCA Notice
-
DescriptionLocation, Location, Location, search no more, this cute and beautiful 3 bedroom, 2 bath home also include your own private pool oasis for you and or your family/guest to enjoy anytime of the year when it's hot out, during the winter time, when that chilly nights comes, with the fire place, you and your family can cozy up by the warm glow of the fire. The open kitchen to the living room is also a nice plan layout along with the multicolor rooms makes it very bright and colorful. The AC compressor was replaced in 2023, pool motor was replaced in August 2024. Because of the location of this home you are less than 10mins from restaurants, entertainments, shoppings, all kind of services and more. Come and see for yourself, your home await.
All
Similar
Features
Appliances
- Dishwasher
- Disposal
- Dryer
- Electric Water Heater
- Exhaust Fan
- Microwave
- Range
- Refrigerator
- Washer
Home Owners Association Fee
- 0.00
Carport Spaces
- 0.00
Close Date
- 0000-00-00
Cooling
- Central Air
Country
- US
Covered Spaces
- 0.00
Exterior Features
- Sidewalk
Fencing
- Other
- Wood
Flooring
- Ceramic Tile
- Laminate
- Tile
Furnished
- Unfurnished
Garage Spaces
- 1.00
Heating
- Central
High School
- Fivay High-PO
Interior Features
- Ceiling Fans(s)
- Kitchen/Family Room Combo
Legal Description
- EMBASSY HILLS UNIT 6 PB 12 PGS 145 TO 147 LOT 1092
Levels
- One
Living Area
- 1500.00
Middle School
- Chasco Middle-PO
Area Major
- 34668 - Port Richey
Net Operating Income
- 0.00
Occupant Type
- Owner
Parcel Number
- 16-25-28-0990-00001-0920
Pool Features
- In Ground
Property Type
- Residential
Roof
- Shingle
School Elementary
- Calusa Elementary-PO
Sewer
- Public Sewer
Tax Year
- 2023
Township
- 25S
Utilities
- Cable Available
- Cable Connected
- Electricity Connected
- Water Connected
Views
- 32
Virtual Tour Url
- https://www.propertypanorama.com/instaview/stellar/TB8303276
Water Source
- Public
Year Built
- 1978
Zoning Code
- R4
Listing Data ©2025 Greater Fort Lauderdale REALTORS®
Listings provided courtesy of The Hernando County Association of Realtors MLS.
Listing Data ©2025 REALTOR® Association of Citrus County
Listing Data ©2025 Royal Palm Coast Realtor® Association
The information provided by this website is for the personal, non-commercial use of consumers and may not be used for any purpose other than to identify prospective properties consumers may be interested in purchasing.Display of MLS data is usually deemed reliable but is NOT guaranteed accurate.
Datafeed Last updated on January 11, 2025 @ 12:00 am
©2006-2025 brokerIDXsites.com - https://brokerIDXsites.com
Sign Up Now for Free!X
Call Direct: Brokerage Office: Mobile: 352.442.9386
Registration Benefits:
- New Listings & Price Reduction Updates sent directly to your email
- Create Your Own Property Search saved for your return visit.
- "Like" Listings and Create a Favorites List
* NOTICE: By creating your free profile, you authorize us to send you periodic emails about new listings that match your saved searches and related real estate information.If you provide your telephone number, you are giving us permission to call you in response to this request, even if this phone number is in the State and/or National Do Not Call Registry.
Already have an account? Login to your account.
