Share this property:
Contact Julie Ann Ludovico
Schedule A Showing
Request more information
- Home
- Property Search
- Search results
- 2675 Firestone Drive, CLEARWATER, FL 33761
Property Photos
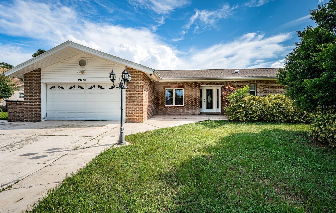

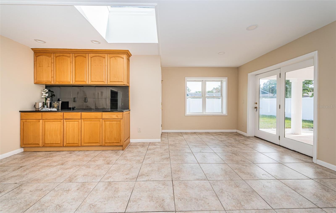
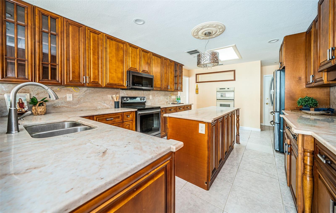
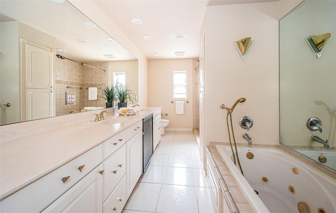
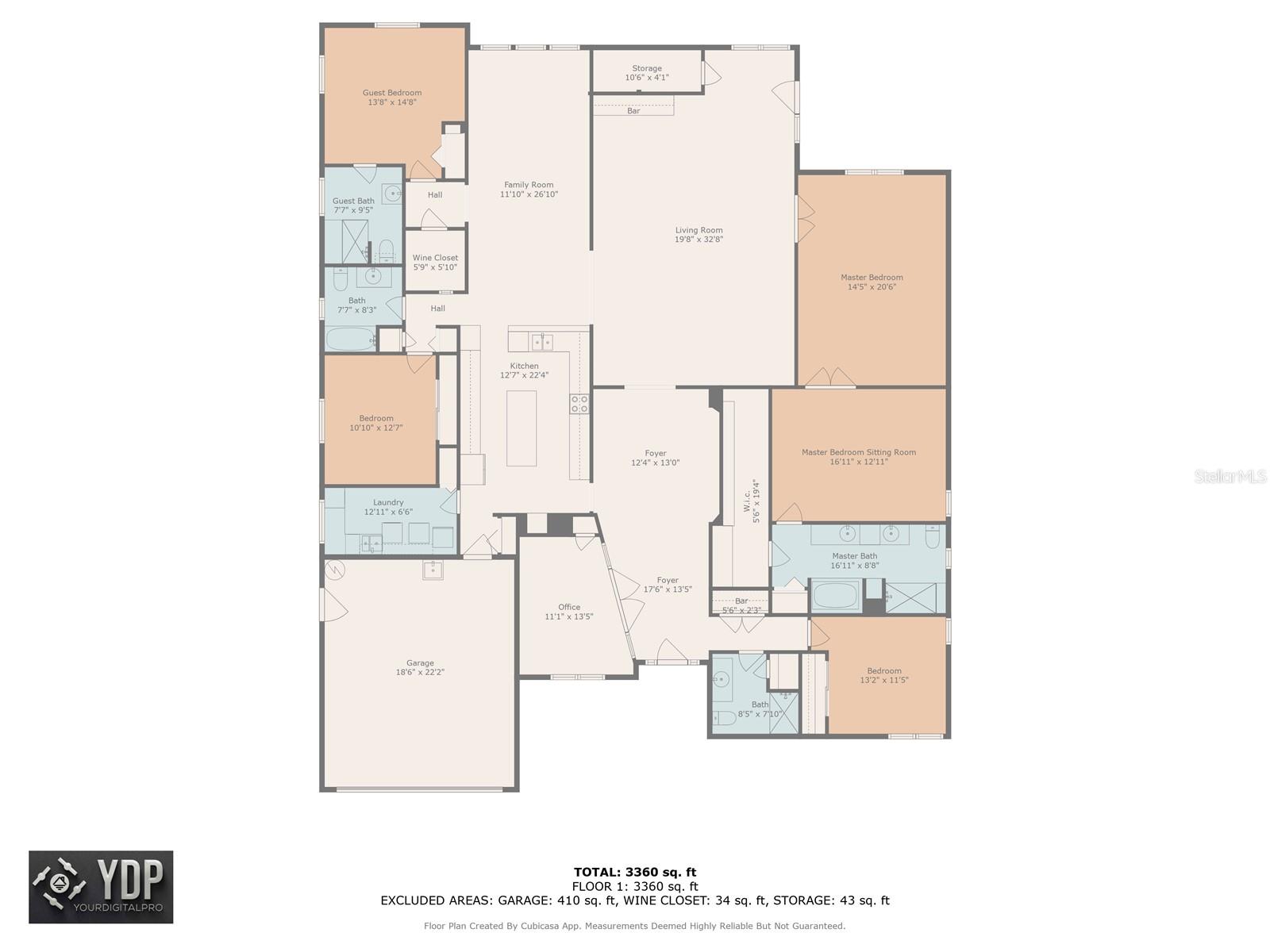
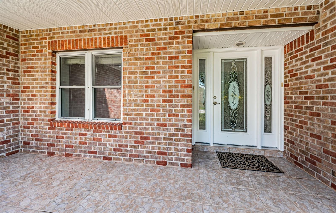
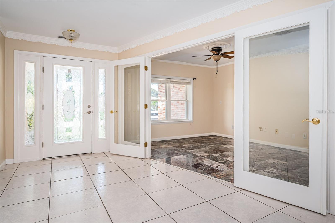
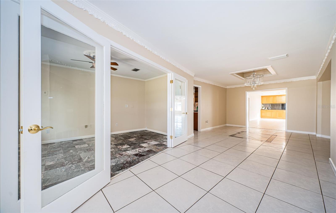
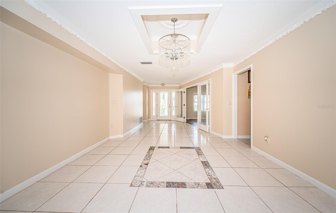
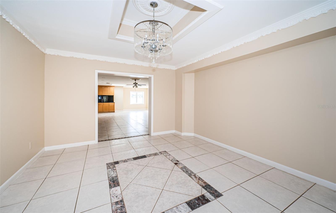
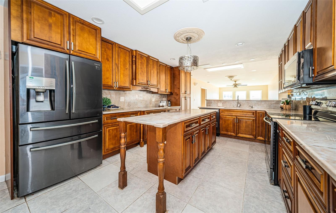
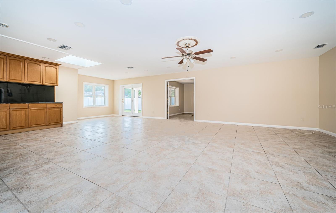
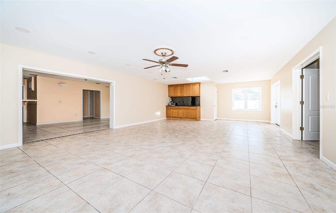
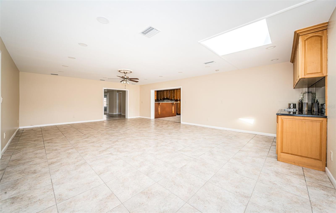
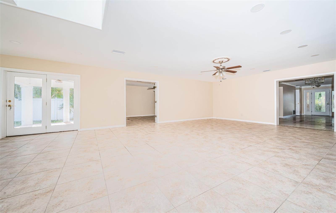
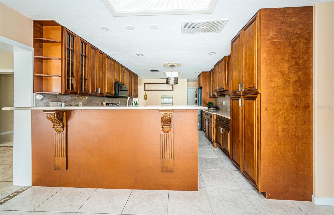
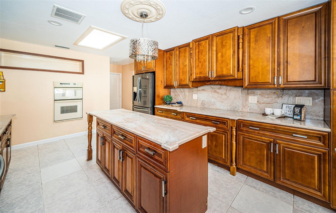
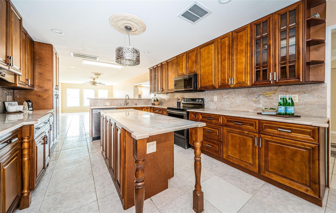
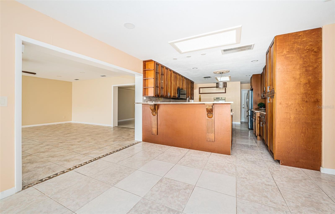
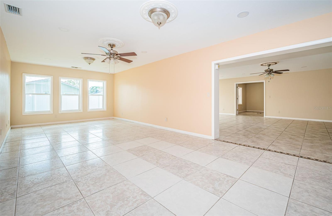
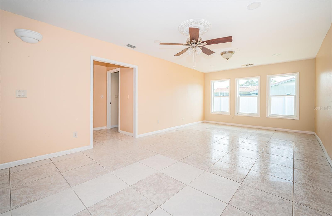
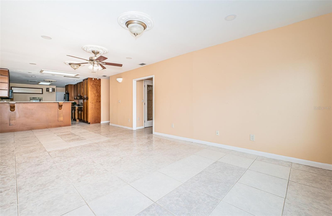
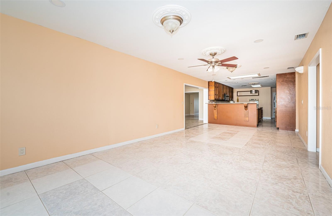
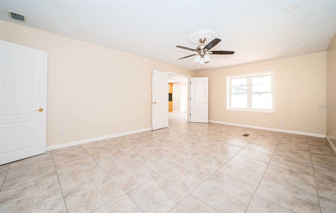
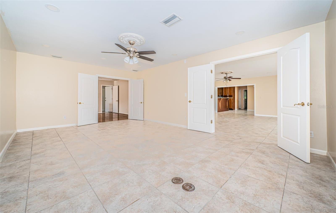
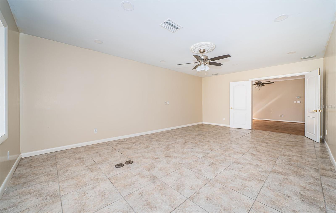
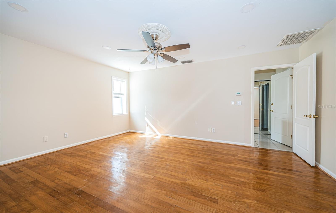
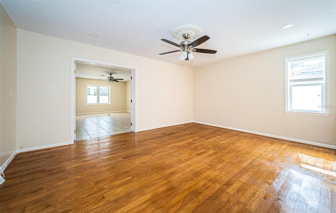
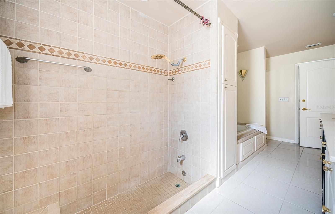
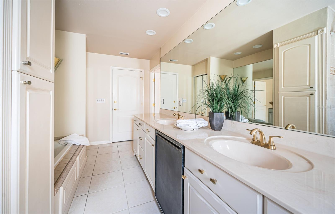
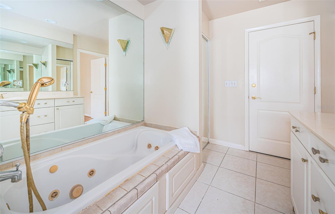
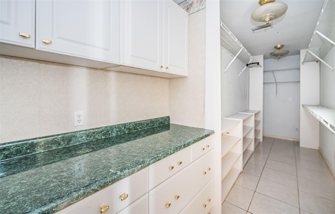
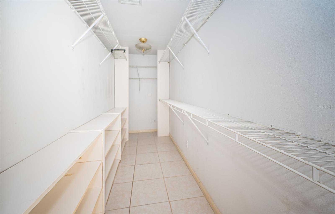
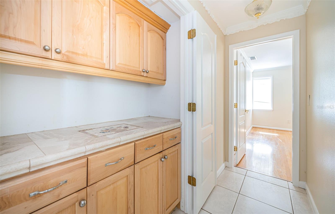
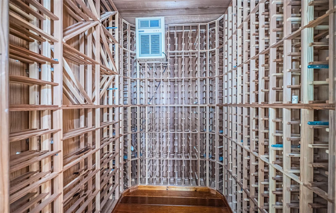
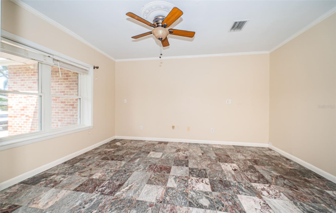
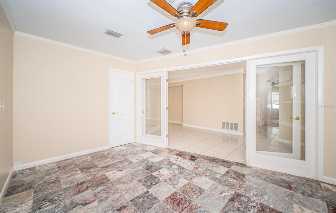
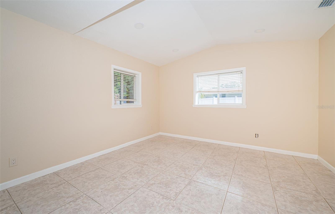
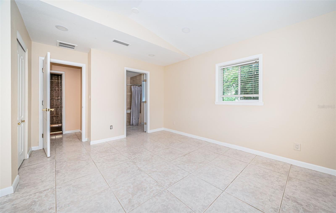
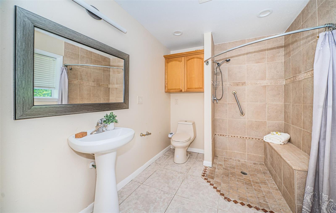
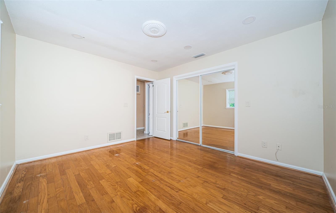
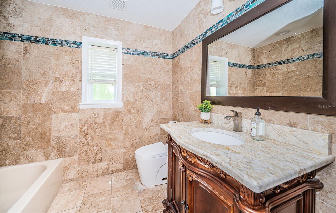
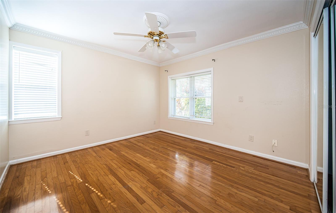
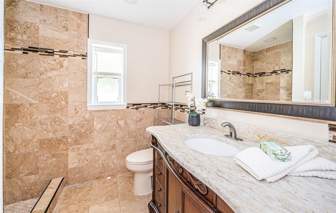
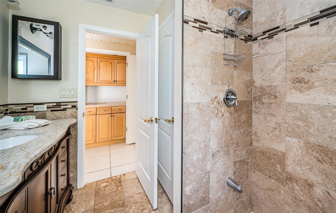
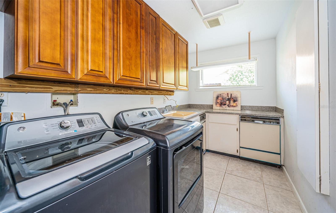
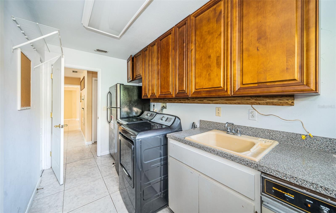
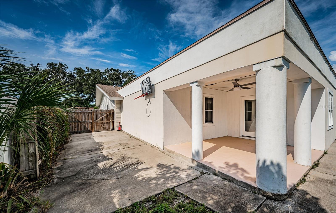
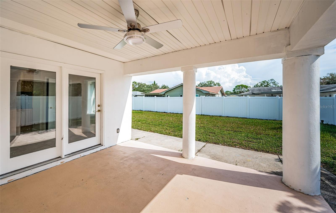
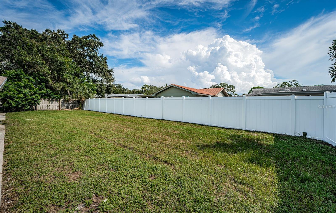
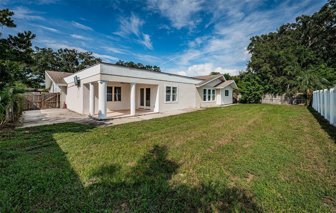
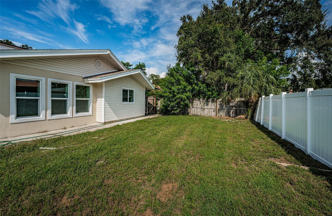
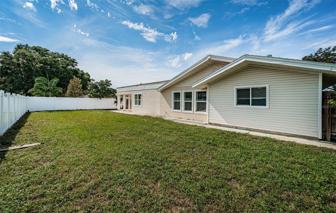
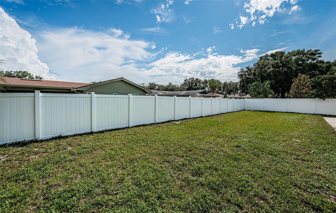
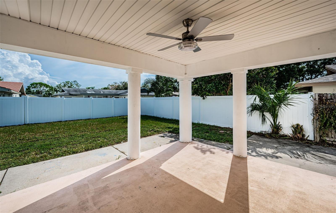
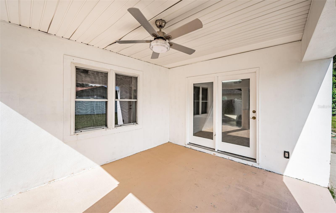








- MLS#: TB8305532 ( Residential )
- Street Address: 2675 Firestone Drive
- Viewed: 318
- Price: $725,000
- Price sqft: $159
- Waterfront: No
- Year Built: 1979
- Bldg sqft: 4561
- Bedrooms: 4
- Total Baths: 4
- Full Baths: 4
- Garage / Parking Spaces: 2
- Days On Market: 171
- Additional Information
- Geolocation: 28.0347 / -82.7269
- County: PINELLAS
- City: CLEARWATER
- Zipcode: 33761
- Subdivision: Clubhouse Estates Of Countrysi
- Elementary School: Curlew Creek Elementary PN
- Middle School: Safety Harbor Middle PN
- High School: Countryside High PN
- Provided by: BHHS FLORIDA PROPERTIES GROUP
- Contact: Debra Gross
- 727-799-2227

- DMCA Notice
-
DescriptionOne or more photo(s) has been virtually staged. New photos added with the staging! This home has a unique, flexible layout just waiting for you to make it your own. Make it formal with a grand foyer/formal living room, or casual with a more intimate sitting/gathering area. The great room is big enough for entertainment or as a game room with pool table including a dry bar and exit to outdoor covered patio area, with a fenced in back yard, large enough to add a pool if desired. With 4 bedrooms, 4 bathrooms, a separate office with double glass doors, huge Great Room/Family Room, it is ideal for a large family, multi generational living, work from home privacy, or share for a Golden Girls family. Split plan provides optimal privacy for each of the 4 bedrooms, all with a bathroom, 2 of which are En Suite Bathrooms. One bedroom can either serve as a Primary Suite or In Law Suite with its own sitting room/den/exercise room, plus bedroom, large bathroom and large walk in closet. Kitchen has a large island, all wood cabinets, granite counters and a bar area for high top seating. Adjacent dining area or family room can also be defined to accommodate your needs, with a large wine closet close at hand. The inside laundry room has extra cabinets for storage and can double as a kitchen prep area. This fantastic Countryside location offers nearby Countryside Country Club and the Countryside Recreation Center for membership fees, as well as the Westfield Mall, many restaurants, as well as a short drive to the areas top beaches and airports.
All
Similar
Features
Appliances
- Built-In Oven
- Convection Oven
- Dishwasher
- Disposal
- Dryer
- Electric Water Heater
- Exhaust Fan
- Microwave
- Range
- Refrigerator
- Trash Compactor
- Washer
Home Owners Association Fee
- 40.00
Home Owners Association Fee Includes
- Trash
Association Name
- Kathleen Agnew
Carport Spaces
- 0.00
Close Date
- 0000-00-00
Cooling
- Central Air
- Zoned
Country
- US
Covered Spaces
- 0.00
Exterior Features
- Irrigation System
- Private Mailbox
- Rain Gutters
- Sidewalk
Fencing
- Fenced
- Vinyl
- Wood
Flooring
- Ceramic Tile
- Wood
Furnished
- Unfurnished
Garage Spaces
- 2.00
Heating
- Central
- Electric
High School
- Countryside High-PN
Interior Features
- Crown Molding
- Dry Bar
- Other
- Skylight(s)
- Solid Surface Counters
- Solid Wood Cabinets
- Split Bedroom
Legal Description
- CLUBHOUSE ESTATES OF COUNTRYSIDE UNIT 4 LOT 182
Levels
- One
Living Area
- 3749.00
Lot Features
- City Limits
- Landscaped
- Sidewalk
- Paved
Middle School
- Safety Harbor Middle-PN
Area Major
- 33761 - Clearwater
Net Operating Income
- 0.00
Occupant Type
- Vacant
Parcel Number
- 20-28-16-16801-000-1820
Pets Allowed
- Cats OK
- Dogs OK
- Yes
Possession
- Close of Escrow
Property Type
- Residential
Roof
- Shingle
School Elementary
- Curlew Creek Elementary-PN
Sewer
- Public Sewer
Style
- Florida
Tax Year
- 2023
Township
- 28
Utilities
- Cable Available
- Electricity Connected
- Public
- Water Connected
Views
- 318
Virtual Tour Url
- https://virtual-tour.aryeo.com/sites/pnqgnlz/unbranded
Water Source
- Public
Year Built
- 1979
Zoning Code
- RES
Listing Data ©2025 Greater Fort Lauderdale REALTORS®
Listings provided courtesy of The Hernando County Association of Realtors MLS.
Listing Data ©2025 REALTOR® Association of Citrus County
Listing Data ©2025 Royal Palm Coast Realtor® Association
The information provided by this website is for the personal, non-commercial use of consumers and may not be used for any purpose other than to identify prospective properties consumers may be interested in purchasing.Display of MLS data is usually deemed reliable but is NOT guaranteed accurate.
Datafeed Last updated on March 10, 2025 @ 12:00 am
©2006-2025 brokerIDXsites.com - https://brokerIDXsites.com
Sign Up Now for Free!X
Call Direct: Brokerage Office: Mobile: 352.442.9386
Registration Benefits:
- New Listings & Price Reduction Updates sent directly to your email
- Create Your Own Property Search saved for your return visit.
- "Like" Listings and Create a Favorites List
* NOTICE: By creating your free profile, you authorize us to send you periodic emails about new listings that match your saved searches and related real estate information.If you provide your telephone number, you are giving us permission to call you in response to this request, even if this phone number is in the State and/or National Do Not Call Registry.
Already have an account? Login to your account.
