Share this property:
Contact Julie Ann Ludovico
Schedule A Showing
Request more information
- Home
- Property Search
- Search results
- 121 Valencia Circle, SAINT PETERSBURG, FL 33716
Property Photos
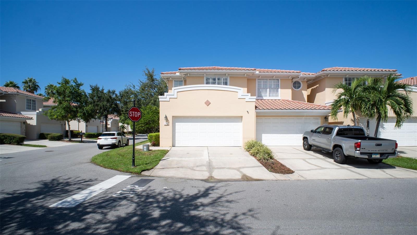

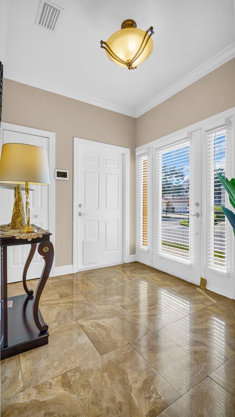
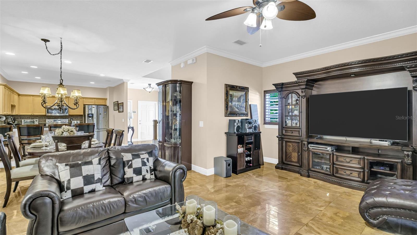
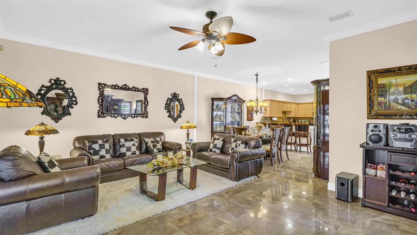
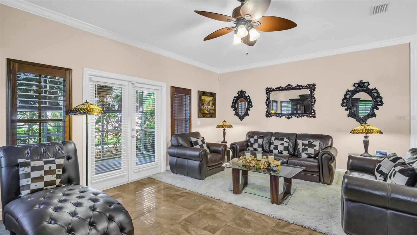
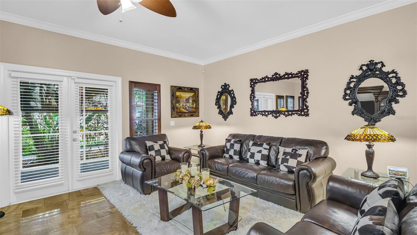
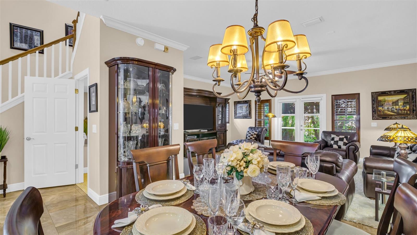
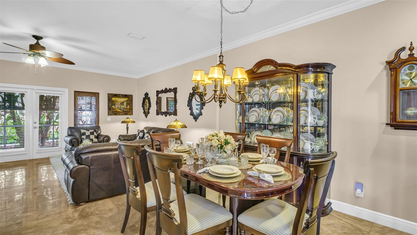
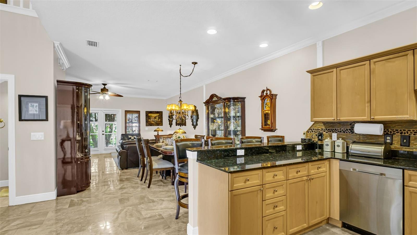
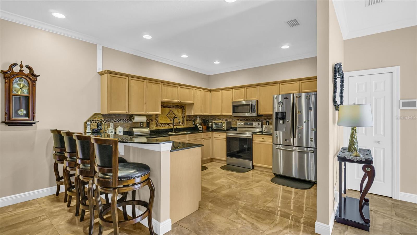
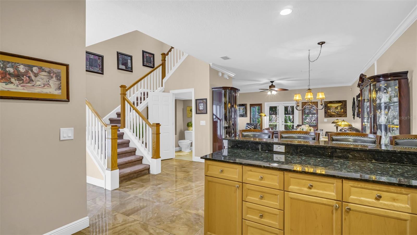
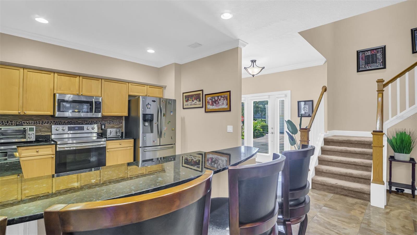
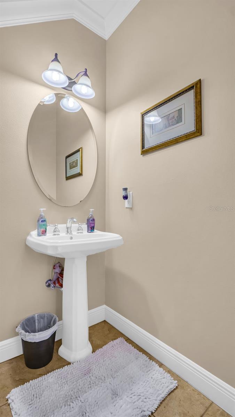
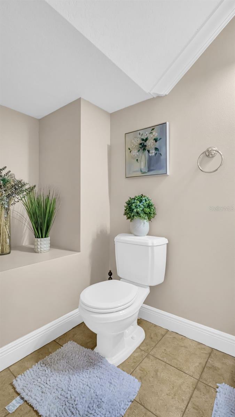
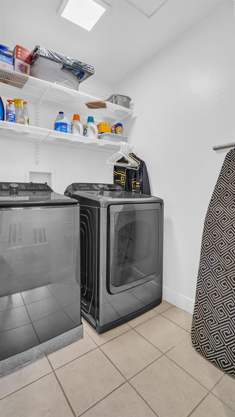
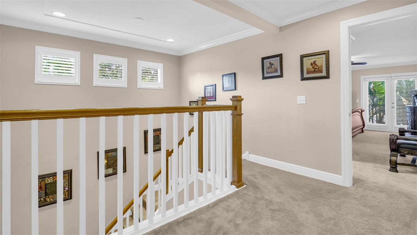
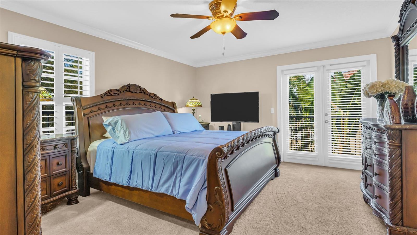
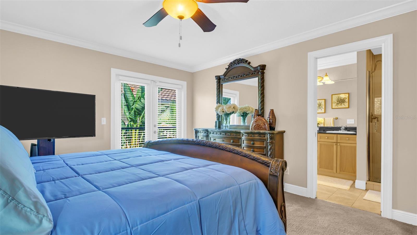
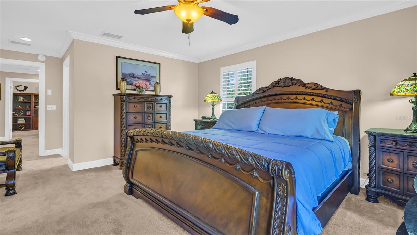
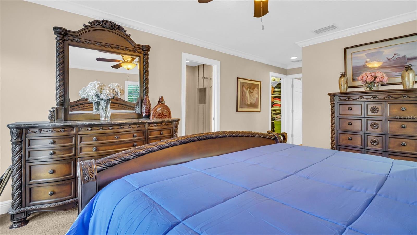
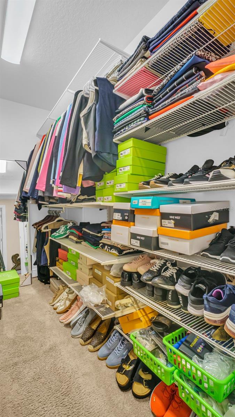
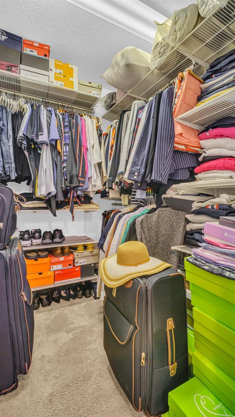
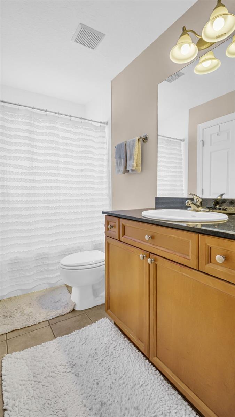
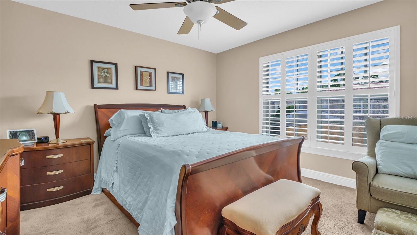
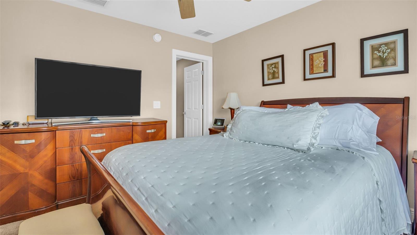
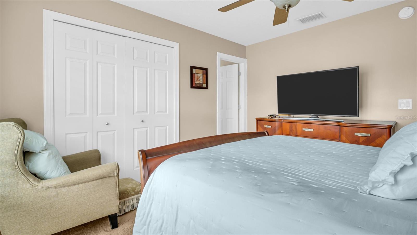
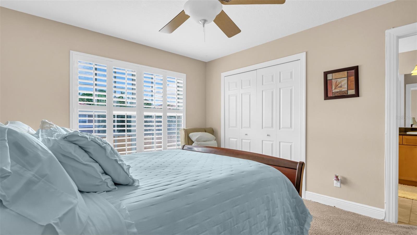
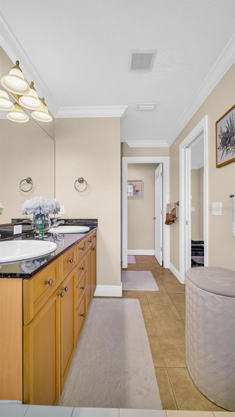
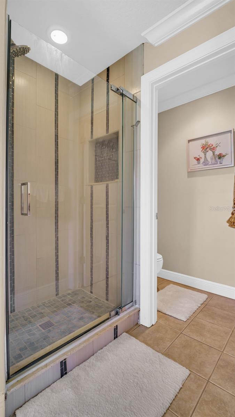
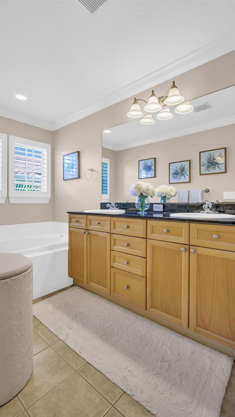
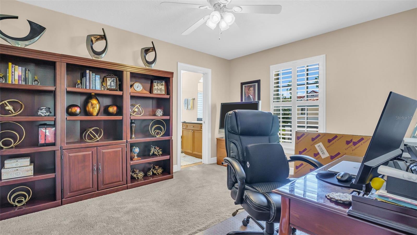
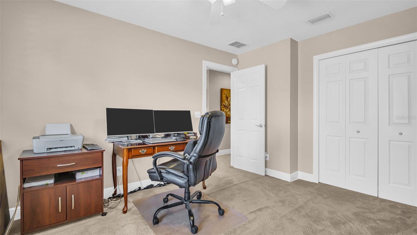
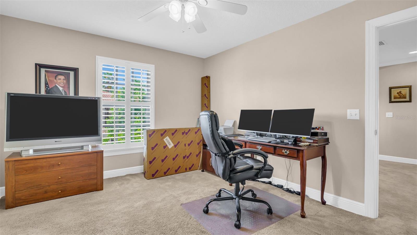
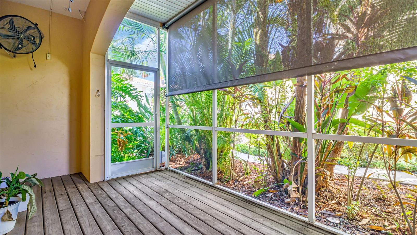
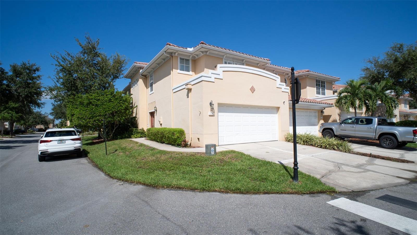
- MLS#: TB8306108 ( Residential )
- Street Address: 121 Valencia Circle
- Viewed: 15
- Price: $525,000
- Price sqft: $252
- Waterfront: No
- Year Built: 2005
- Bldg sqft: 2085
- Bedrooms: 3
- Total Baths: 3
- Full Baths: 2
- 1/2 Baths: 1
- Garage / Parking Spaces: 2
- Days On Market: 99
- Additional Information
- Geolocation: 27.8842 / -82.6592
- County: PINELLAS
- City: SAINT PETERSBURG
- Zipcode: 33716
- Subdivision: Villas Of Carillon
- Provided by: KELLER WILLIAMS ST PETE REALTY
- Contact: Kathy Stange
- 727-894-1600

- DMCA Notice
-
DescriptionEnd unit & Corner Lot with upgrades galore in the Amazing Villas of Carillon, a coveted neighborhood in a desirable and central location of St. Petersburg, Florida. This popular townhome setting now has a fantastic offering on a conservation lot. Enjoy living in an open floor plan with lots of living space. This move in ready unit features 3 bedrooms and 2 1/2 baths with a spacious 2 Car Garage. This home boasts a breathtaking foyer, leading you through the open floor plan, livingroom, dining room, and kitchen tastefully updated throughout! Further storage under the staircase and a 1/2 bath complete the first level as well as an inside laundry room. Upstairs the Primary bedroom and ensuite are are amazing complete with spacious walk in closet with loads of storage . Two additional large Bedrooms are upstairs as well with oversized walk in closets. Both bedrooms share a perfect Jack and Jill style Bathroom with Granite Counter tops and a full Tub and shower combination. The Community features Security access Gates , Club house, Community Pool with sun loungers. Walking distance to the Carillon Conservation Pond Trail, Boardwalk and Wildlife. Conveniently located by 275 and within a short driving distance to the beaches, both airports, and ALL the great amenities of the Tampa Bay area! Relax and Enjoy Florida living in this amazing pet friendly community.
All
Similar
Features
Appliances
- Dishwasher
- Electric Water Heater
- Microwave
- Range
- Refrigerator
Home Owners Association Fee
- 575.00
Home Owners Association Fee Includes
- Pool
- Escrow Reserves Fund
- Insurance
- Maintenance Structure
- Maintenance Grounds
- Sewer
- Trash
- Water
Association Name
- Management and Associates/James Grant
Association Phone
- 813-433-2024
Carport Spaces
- 0.00
Close Date
- 0000-00-00
Cooling
- Central Air
Country
- US
Covered Spaces
- 0.00
Exterior Features
- Lighting
- Sidewalk
Flooring
- Tile
Garage Spaces
- 2.00
Heating
- Central
- Electric
Interior Features
- Ceiling Fans(s)
- Eat-in Kitchen
- Open Floorplan
- Solid Surface Counters
- Solid Wood Cabinets
- Thermostat
Legal Description
- VILLAS OF CARILLON PHASE I BLK 9
- LOT 1
Levels
- Two
Living Area
- 2085.00
Area Major
- 33716 - St Pete
Net Operating Income
- 0.00
Occupant Type
- Owner
Parcel Number
- 12-30-16-94175-009-0010
Pets Allowed
- Yes
Pool Features
- In Ground
- Lighting
Property Type
- Residential
Roof
- Shingle
Sewer
- Public Sewer
Tax Year
- 2023
Township
- 30
Utilities
- Cable Connected
- Electricity Connected
- Phone Available
- Public
- Sewer Connected
- Street Lights
- Water Connected
Views
- 15
Virtual Tour Url
- https://www.propertypanorama.com/instaview/stellar/TB8306108
Water Source
- Public
Year Built
- 2005
Listing Data ©2024 Greater Fort Lauderdale REALTORS®
Listings provided courtesy of The Hernando County Association of Realtors MLS.
Listing Data ©2024 REALTOR® Association of Citrus County
Listing Data ©2024 Royal Palm Coast Realtor® Association
The information provided by this website is for the personal, non-commercial use of consumers and may not be used for any purpose other than to identify prospective properties consumers may be interested in purchasing.Display of MLS data is usually deemed reliable but is NOT guaranteed accurate.
Datafeed Last updated on December 29, 2024 @ 12:00 am
©2006-2024 brokerIDXsites.com - https://brokerIDXsites.com
Sign Up Now for Free!X
Call Direct: Brokerage Office: Mobile: 352.442.9386
Registration Benefits:
- New Listings & Price Reduction Updates sent directly to your email
- Create Your Own Property Search saved for your return visit.
- "Like" Listings and Create a Favorites List
* NOTICE: By creating your free profile, you authorize us to send you periodic emails about new listings that match your saved searches and related real estate information.If you provide your telephone number, you are giving us permission to call you in response to this request, even if this phone number is in the State and/or National Do Not Call Registry.
Already have an account? Login to your account.
