Share this property:
Contact Julie Ann Ludovico
Schedule A Showing
Request more information
- Home
- Property Search
- Search results
- 5455 Lake Le Clare Road, LUTZ, FL 33558
Property Photos
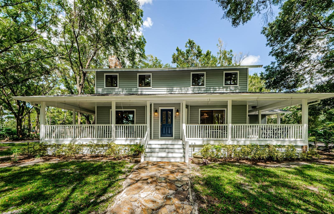

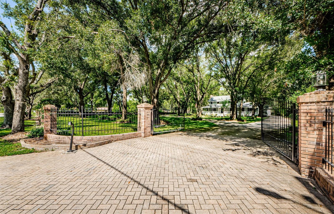

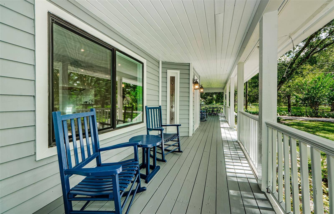
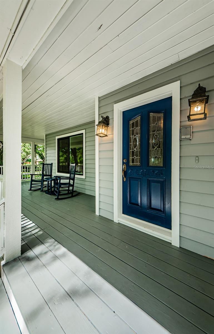
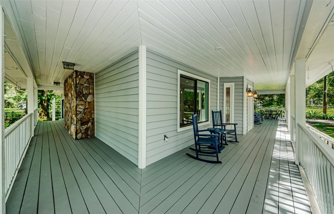
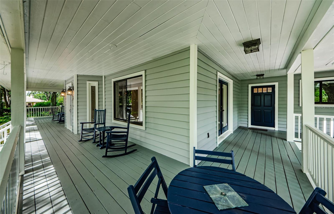
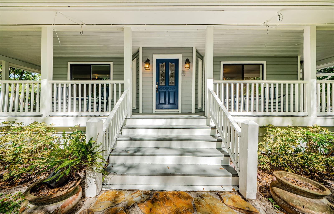
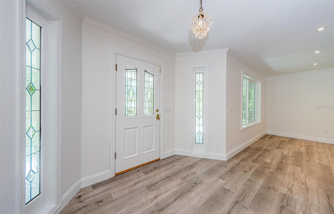
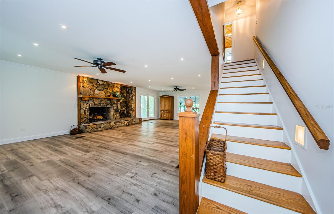
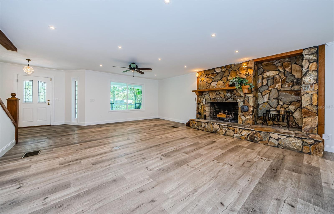
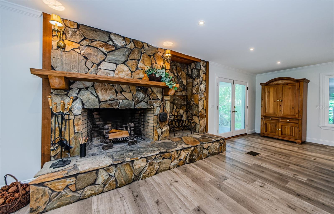
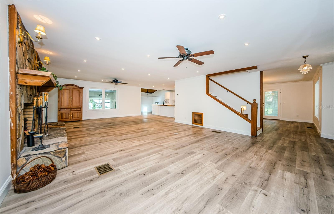
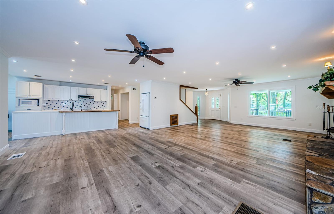
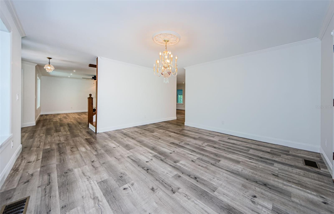

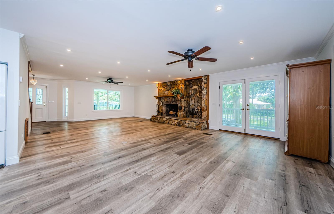
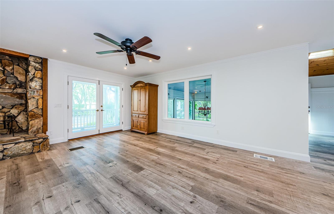
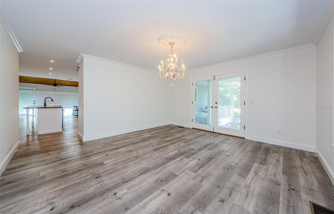
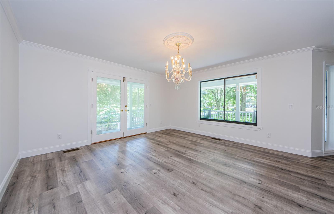
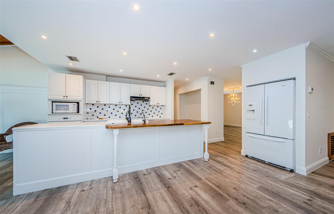
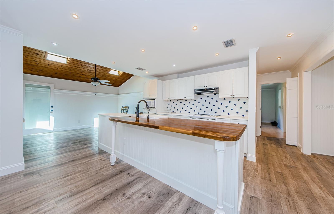
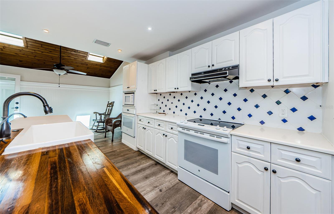
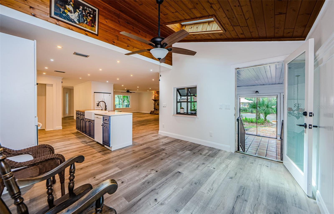
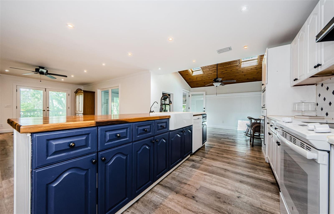
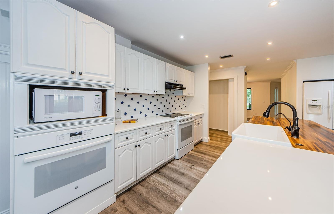
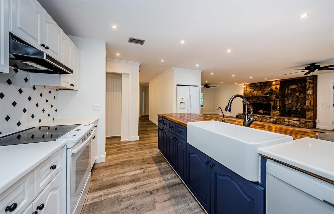
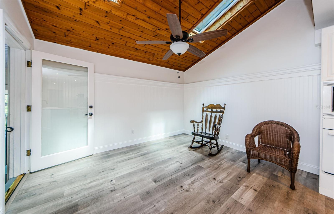
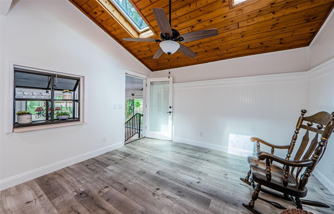
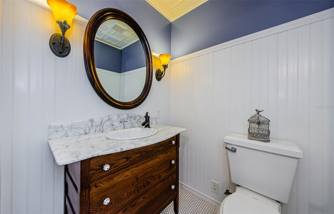
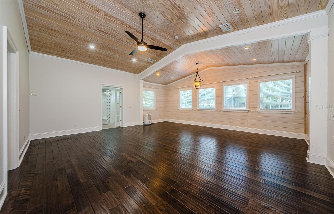
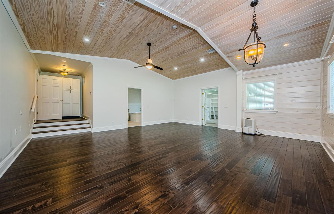
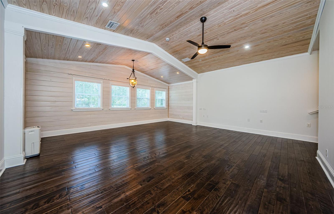

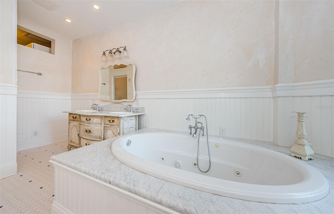
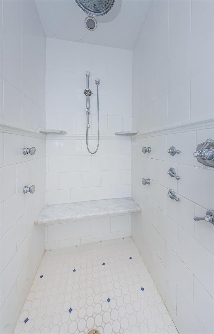
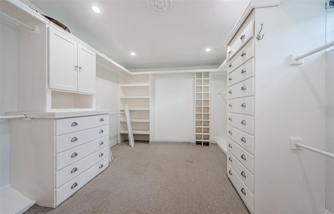
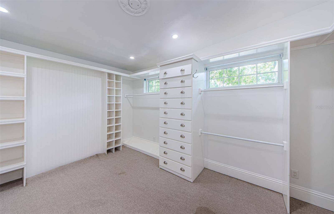

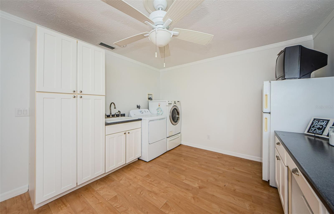

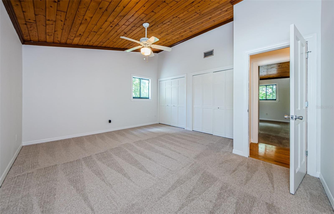
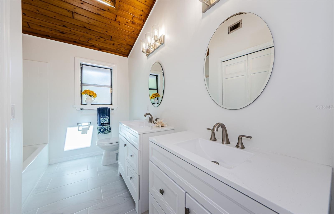
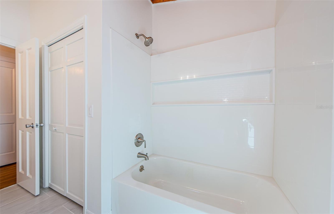

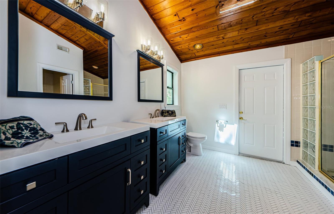
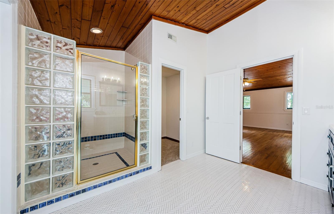

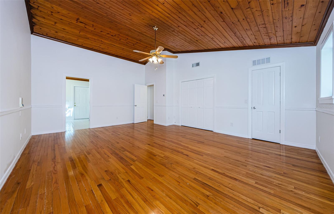
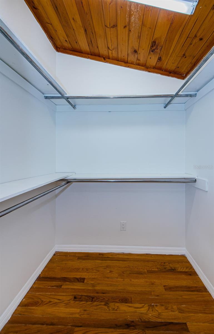
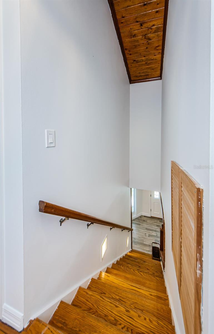
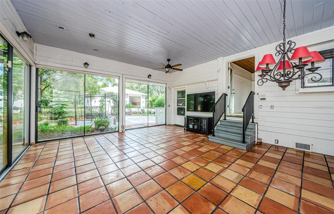
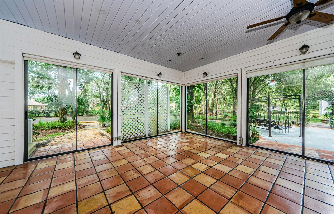
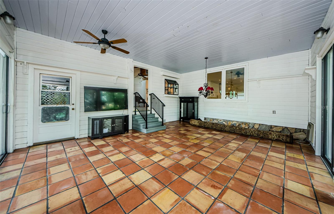
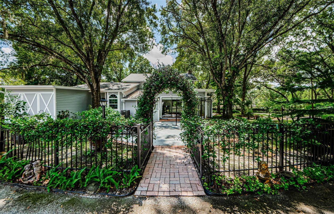
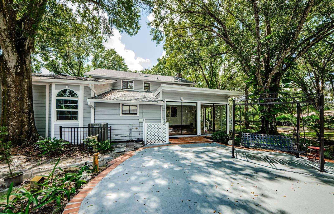
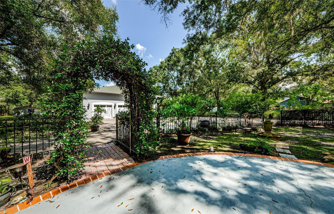
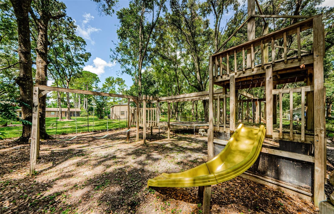

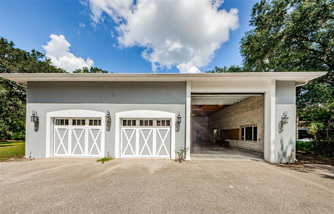
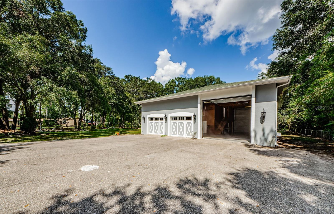
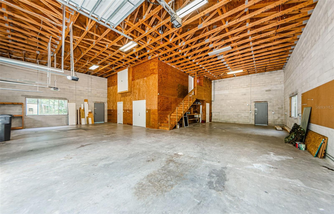
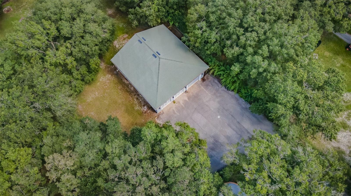

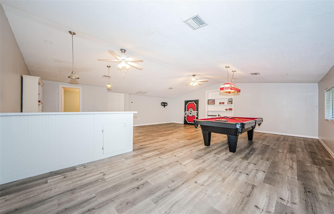
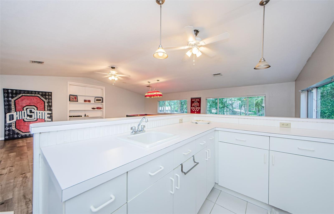
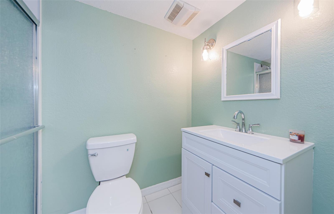
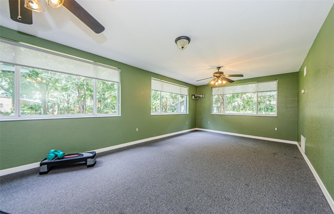
- MLS#: TB8306416 ( Residential )
- Street Address: 5455 Lake Le Clare Road
- Viewed: 190
- Price: $1,800,000
- Price sqft: $222
- Waterfront: No
- Year Built: 1984
- Bldg sqft: 8103
- Bedrooms: 4
- Total Baths: 6
- Full Baths: 4
- 1/2 Baths: 2
- Garage / Parking Spaces: 6
- Days On Market: 286
- Additional Information
- Geolocation: 28.115 / -82.5419
- County: HILLSBOROUGH
- City: LUTZ
- Zipcode: 33558
- Subdivision: Unplatted
- Elementary School: Northwest
- Middle School: Hill
- High School: Steinbrenner
- Provided by: KELLER WILLIAMS REALTY- PALM H
- Contact: Denise Franek
- 727-772-0772

- DMCA Notice
-
DescriptionModern Farmhouse on 3.1 Acres with Ultimate Garage Retreat Welcome to your dream home 3316 sq feet of timeless modern farmhouse meets luxury living. Set on a peaceful 3.1 acre lot, this residence offers space, comfort, and show stopping features both inside and out. Recently upgraded with a new roof and three brand new AC units, the home is built for worry free living and year round energy efficiency. A classic wrap around porch sets the tone for relaxed country charm, perfect for morning coffee or evening gatherings. Inside, the main floor boasts a massive primary suite designed for true retreat style living. Enjoy a huge walk in closet and a spa inspired ensuite featuring a soaking tub and a luxurious steam showeryour personal oasis. Upstairs, you'll find a second primary suite with its own ensuite bathroom, perfect for guests or multi generational living. Two additional oversized bedrooms share a newly renovated full bath with stylish finishes and modern fixtures. But the crown jewel of this property? Nearly 2000 sq. ft. of garage space with 840 sq ft Ac'd space on the ground level and an 840 sq ft studio with full bath and wet bar is on upper level. This amazing garage retreata rare and versatile space that caters to every passion. This impressive outbuilding includes: A man cave/studio ideal for entertaining, an in law or guest suite or just an quiet get away Space for an RV, boat, or car lift A dedicated office for working from home or managing a business or a work out space Climate controlled storage for gear, tools, or collectibles Whether you're a hobbyist, business owner, or simply crave space to create and relax, this garage delivers unmatched flexibility and function. This home offers the best of both worldspeaceful country living with luxurious updates and incredible custom features. Dont miss your chance to own a one of a kind property that truly has it all.
All
Similar
Features
Appliances
- Dishwasher
- Disposal
- Microwave
- Range
- Refrigerator
- Tankless Water Heater
Home Owners Association Fee
- 0.00
Carport Spaces
- 0.00
Close Date
- 0000-00-00
Cooling
- Central Air
Country
- US
Covered Spaces
- 0.00
Exterior Features
- Lighting
- Private Mailbox
- Rain Gutters
Fencing
- Chain Link
Flooring
- Laminate
- Luxury Vinyl
- Wood
Furnished
- Unfurnished
Garage Spaces
- 6.00
Heating
- Electric
High School
- Steinbrenner High School
Insurance Expense
- 0.00
Interior Features
- Ceiling Fans(s)
- Chair Rail
- Crown Molding
- Primary Bedroom Main Floor
- PrimaryBedroom Upstairs
Legal Description
- TRACT BEG 35.04 FT N AND N 87 DEG 12 MIN W 2518.55 FT FROM SE COR OF SE 1/4 AND RUN N 87 DEG 12 MIN W 154.57 FT N 86 DEG 51 MIN W 326.89 FT N 806.25 FT E 480.49 FT AND S 831.66 FT TO BEG LESS W 200 FT AND LESS E 120 FT AND SUBJ TO T E C EASEMENT
Levels
- Two
Living Area
- 4996.00
Lot Features
- Farm
- In County
- Landscaped
- Level
- Private
- Zoned for Horses
Middle School
- Hill-HB
Area Major
- 33558 - Lutz
Net Operating Income
- 0.00
Occupant Type
- Vacant
Open Parking Spaces
- 0.00
Other Expense
- 0.00
Other Structures
- Barn(s)
- Finished RV Port
- Guest House
- Storage
- Workshop
Parcel Number
- U-19-27-18-ZZZ-000000-59060.0
Parking Features
- Bath In Garage
- Boat
- Circular Driveway
- Driveway
- Garage Door Opener
- Golf Cart Parking
- Guest
- Oversized
- Parking Pad
- RV Garage
- RV Access/Parking
- Workshop in Garage
Pets Allowed
- Cats OK
- Dogs OK
Possession
- Close Of Escrow
Property Condition
- Completed
Property Type
- Residential
Roof
- Membrane
- Shingle
School Elementary
- Northwest-HB
Sewer
- Septic Tank
Style
- Traditional
Tax Year
- 2023
Township
- 27
Utilities
- Cable Available
- Electricity Connected
View
- Trees/Woods
Views
- 190
Virtual Tour Url
- https://www.propertypanorama.com/instaview/stellar/TB8306416
Water Source
- Well
Year Built
- 1984
Zoning Code
- ASC-1
Listing Data ©2025 Greater Fort Lauderdale REALTORS®
Listings provided courtesy of The Hernando County Association of Realtors MLS.
Listing Data ©2025 REALTOR® Association of Citrus County
Listing Data ©2025 Royal Palm Coast Realtor® Association
The information provided by this website is for the personal, non-commercial use of consumers and may not be used for any purpose other than to identify prospective properties consumers may be interested in purchasing.Display of MLS data is usually deemed reliable but is NOT guaranteed accurate.
Datafeed Last updated on July 16, 2025 @ 12:00 am
©2006-2025 brokerIDXsites.com - https://brokerIDXsites.com
Sign Up Now for Free!X
Call Direct: Brokerage Office: Mobile: 352.442.9386
Registration Benefits:
- New Listings & Price Reduction Updates sent directly to your email
- Create Your Own Property Search saved for your return visit.
- "Like" Listings and Create a Favorites List
* NOTICE: By creating your free profile, you authorize us to send you periodic emails about new listings that match your saved searches and related real estate information.If you provide your telephone number, you are giving us permission to call you in response to this request, even if this phone number is in the State and/or National Do Not Call Registry.
Already have an account? Login to your account.
