Share this property:
Contact Julie Ann Ludovico
Schedule A Showing
Request more information
- Home
- Property Search
- Search results
- 777 3rd Avenue N 1504, ST PETERSBURG, FL 33701
Property Photos
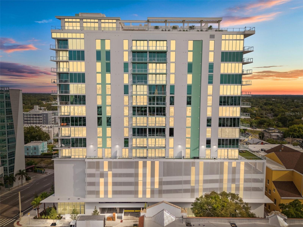

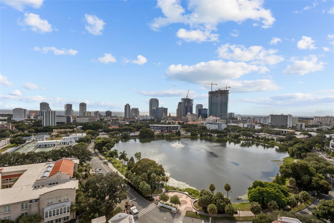
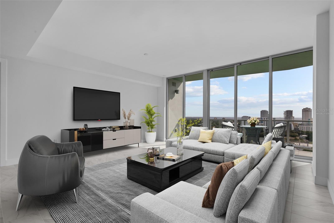
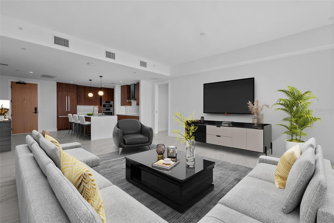
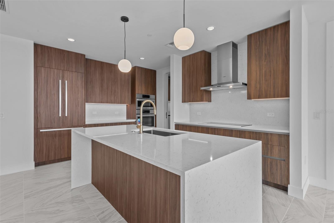
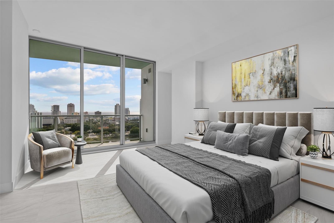
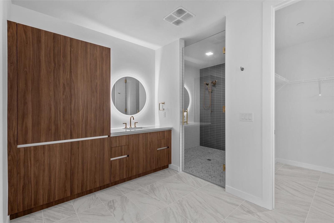
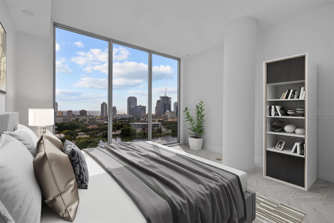
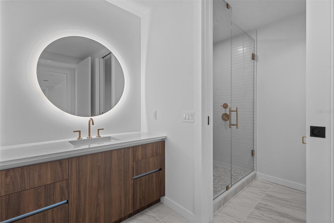
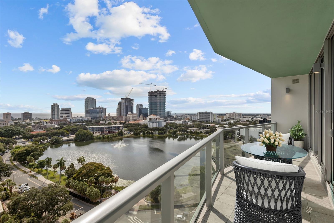
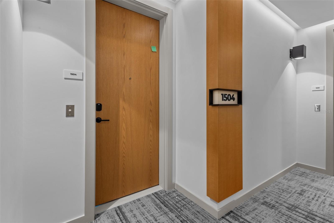
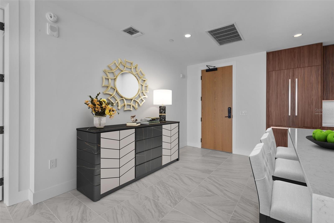
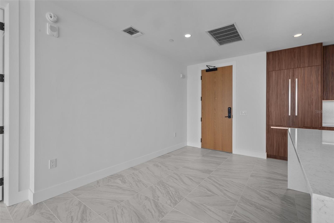
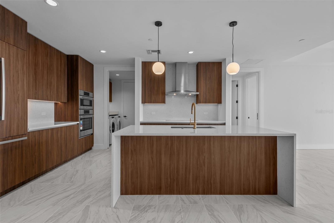
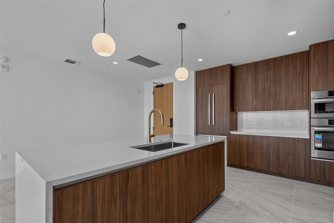
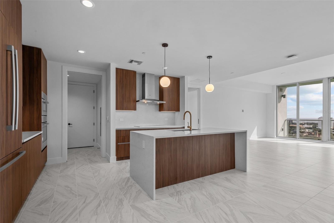
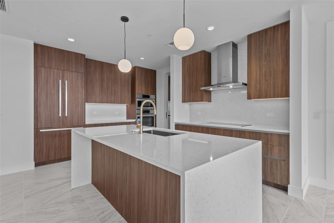
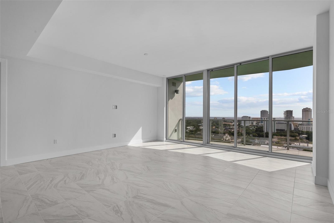
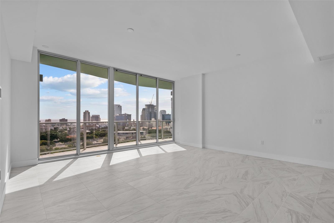
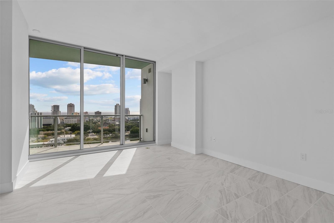
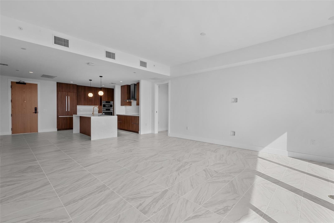
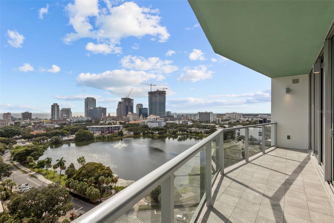
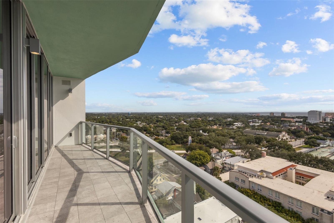
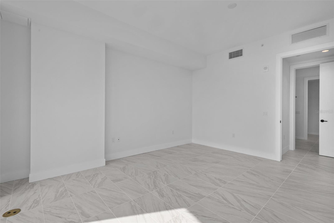
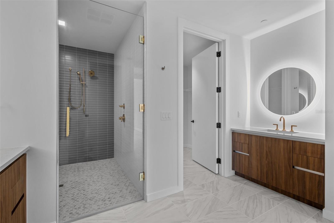
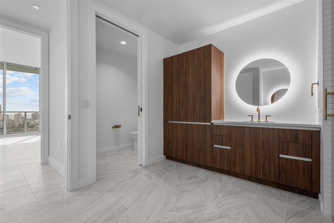
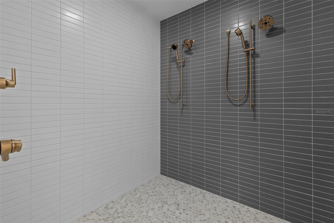
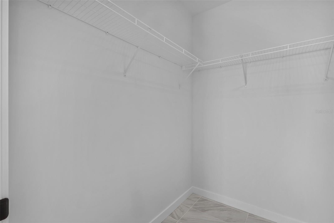
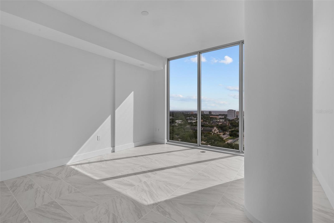
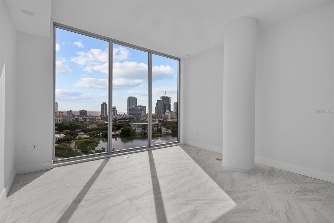
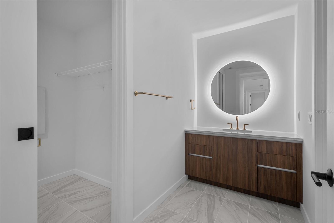
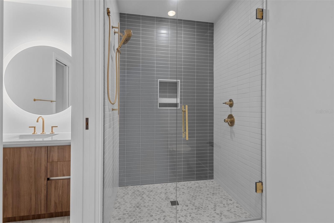
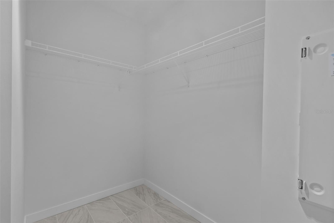
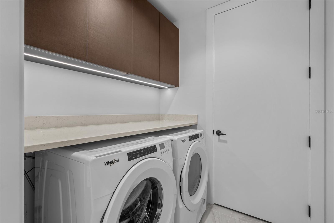
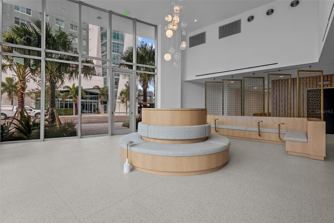
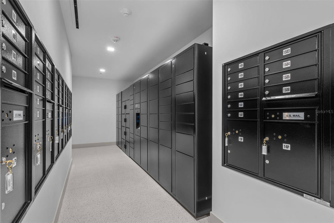
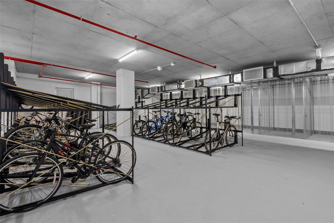
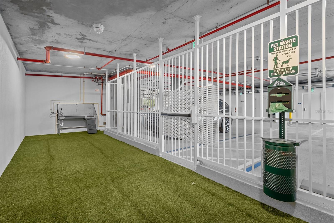
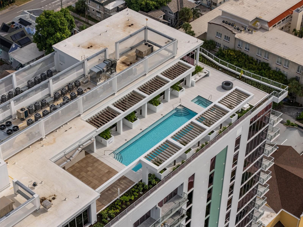
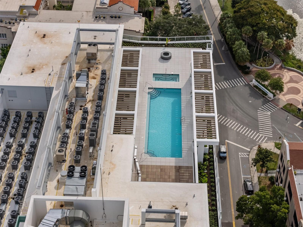
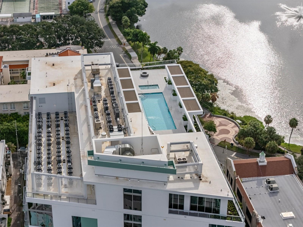
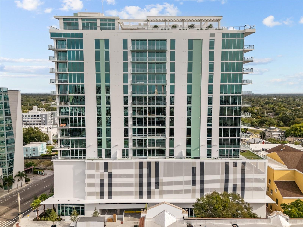
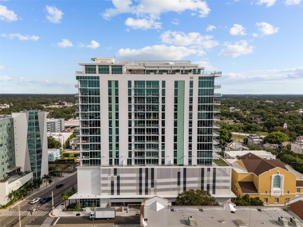
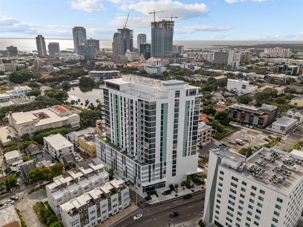
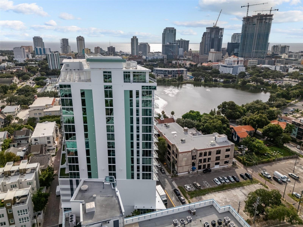
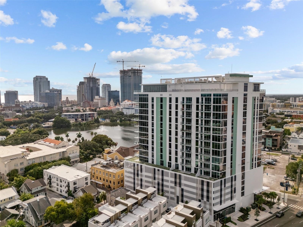
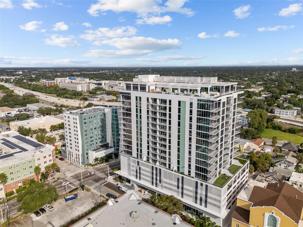
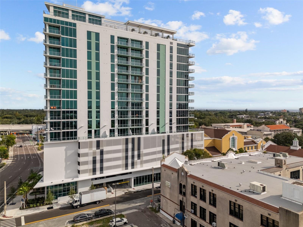








- MLS#: TB8307554 ( Residential )
- Street Address: 777 3rd Avenue N 1504
- Viewed: 15
- Price: $1,650,000
- Price sqft: $863
- Waterfront: No
- Year Built: 2024
- Bldg sqft: 1913
- Bedrooms: 2
- Total Baths: 2
- Full Baths: 2
- Garage / Parking Spaces: 2
- Days On Market: 98
- Additional Information
- Geolocation: 27.7755 / -82.6443
- County: PINELLAS
- City: ST PETERSBURG
- Zipcode: 33701
- Subdivision: Reflection St Pete
- Building: Reflection St Pete
- Provided by: REAL BROKER, LLC
- Contact: Keith Jamison
- 407-279-0038

- DMCA Notice
-
DescriptionOne or more photo(s) has been virtually staged. Welcome to the newest high rise in Downtown St. Pete, Reflection. This extraordinary 2 bedroom, 2 bathroom home on the 15th floor offers one of the best views in the building. From this exclusive vantage point, enjoy sweeping vistas of downtown St. Petersburg, Tampa Bay, and even downtown Tampa. The location perfectly captures sparkling city lights and serene bay waters, with views extending to the Sunshine Skyway Bridge. Best of all, this brand new unit has never been lived in, ensuring a pristine experience. This luxurious residence features the upgraded Walnut package, with elegant walnut cabinets, timeless white tile, and striking gold fixtures. Every inch of this 1,700+ square foot home is crafted for discerning tastes, from sleek porcelain tile floors to 10 foot ceilings that create a spacious, airy feel. Step inside and be greeted by floor to ceiling windows spanning the living room, flooding the space with natural light and offering unparalleled views. The kitchen is a modern masterpiece with quartz countertops, a waterfall edge island, Bosch appliances, and panel ready cabinetry. A generous great room is perfect for entertaining, with a nearly 30 foot wide balcony thats ideal for morning coffee or evening relaxation. The primary suite is a true sanctuary, with stunning views, custom walnut cabinetry, a massive walk in shower with dual gold showerheads, and a spacious walk in closet. The second bedroom, located on the opposite side of the great room, also offers incredible views, an en suite bathroom, and a walk in closet. Reflection offers 88 exclusive homes, a 12,000 square foot rooftop deck with a heated saltwater pool, hot tub, sauna, fitness center, and a social room for gatherings. Theres also an outdoor kitchen, dog station, and climate controlled storage on the same floor. Smart building technology includes high speed WiFi, ride share areas, and private bike storage. The gated parking garage, concierge, lobby coffee bar, and golf cart shuttle service to downtown add to the convenience. Located at Mirror Lake, Reflection puts you steps from boutique shopping, fine dining, museums, and galleries. Its the perfect blend of modern luxury and urban living. This is more than just a homeits an elevated lifestyle. Dont miss out on one of the most luxurious residences in St. Petes newest building.
All
Similar
Features
Appliances
- Built-In Oven
- Convection Oven
- Cooktop
- Dishwasher
- Dryer
- Electric Water Heater
- Exhaust Fan
- Microwave
- Range Hood
- Refrigerator
- Washer
Association Amenities
- Fitness Center
- Lobby Key Required
- Pool
- Sauna
- Storage
Home Owners Association Fee
- 0.00
Home Owners Association Fee Includes
- Common Area Taxes
- Pool
- Escrow Reserves Fund
- Insurance
- Internet
- Maintenance Structure
- Maintenance Grounds
- Maintenance
- Management
- Recreational Facilities
- Security
- Sewer
- Trash
- Water
Association Name
- Kathy Bramhall / Condominium Associates
Builder Model
- JADE
Builder Name
- KAST
Carport Spaces
- 0.00
Close Date
- 0000-00-00
Cooling
- Central Air
Country
- US
Covered Spaces
- 0.00
Exterior Features
- Balcony
- Lighting
Flooring
- Tile
Garage Spaces
- 2.00
Heating
- Central
- Electric
Interior Features
- High Ceilings
- Kitchen/Family Room Combo
- Living Room/Dining Room Combo
- Open Floorplan
- Solid Surface Counters
- Split Bedroom
- Stone Counters
- Thermostat
- Walk-In Closet(s)
Legal Description
- REFLECTION CONDO UNIT 1504
Levels
- One
Living Area
- 1753.00
Area Major
- 33701 - St Pete
Net Operating Income
- 0.00
New Construction Yes / No
- Yes
Occupant Type
- Vacant
Parcel Number
- 19-31-17-74065-000-1504
Parking Features
- Assigned
- Guest
- Under Building
Pets Allowed
- Breed Restrictions
- Cats OK
- Dogs OK
- Number Limit
- Size Limit
Pool Features
- Heated
- In Ground
Property Condition
- Completed
Property Type
- Residential
Roof
- Concrete
Sewer
- Public Sewer
Tax Year
- 2023
Township
- 31
Unit Number
- 1504
Utilities
- BB/HS Internet Available
- Cable Available
- Public
- Sewer Connected
- Street Lights
- Underground Utilities
- Water Connected
View
- City
- Park/Greenbelt
- Water
Views
- 15
Virtual Tour Url
- https://www.zillow.com/view-imx/b5cbc61f-de54-4a83-afea-81b8fe3a8385?setAttribution=mls&wl=true&initialViewType=pano&utm_source=dashboard
Water Source
- Public
Year Built
- 2024
Listing Data ©2025 Greater Fort Lauderdale REALTORS®
Listings provided courtesy of The Hernando County Association of Realtors MLS.
Listing Data ©2025 REALTOR® Association of Citrus County
Listing Data ©2025 Royal Palm Coast Realtor® Association
The information provided by this website is for the personal, non-commercial use of consumers and may not be used for any purpose other than to identify prospective properties consumers may be interested in purchasing.Display of MLS data is usually deemed reliable but is NOT guaranteed accurate.
Datafeed Last updated on January 4, 2025 @ 12:00 am
©2006-2025 brokerIDXsites.com - https://brokerIDXsites.com
Sign Up Now for Free!X
Call Direct: Brokerage Office: Mobile: 352.442.9386
Registration Benefits:
- New Listings & Price Reduction Updates sent directly to your email
- Create Your Own Property Search saved for your return visit.
- "Like" Listings and Create a Favorites List
* NOTICE: By creating your free profile, you authorize us to send you periodic emails about new listings that match your saved searches and related real estate information.If you provide your telephone number, you are giving us permission to call you in response to this request, even if this phone number is in the State and/or National Do Not Call Registry.
Already have an account? Login to your account.
