Share this property:
Contact Julie Ann Ludovico
Schedule A Showing
Request more information
- Home
- Property Search
- Search results
- 920 Osceola Avenue 703, CLEARWATER, FL 33755
Property Photos
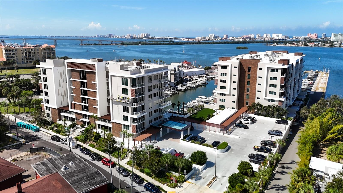

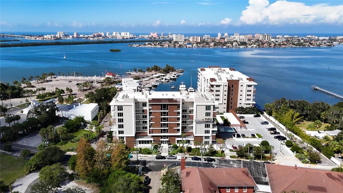
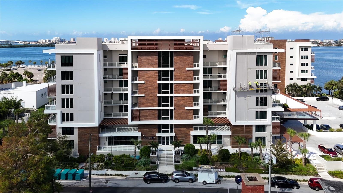
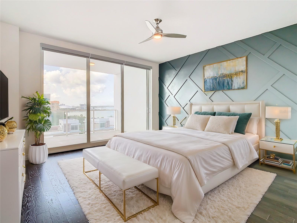
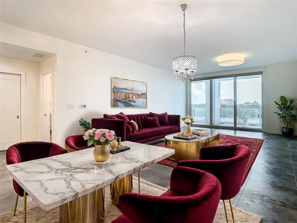
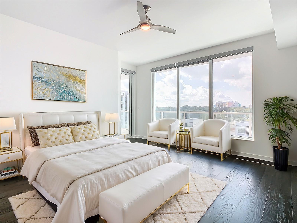
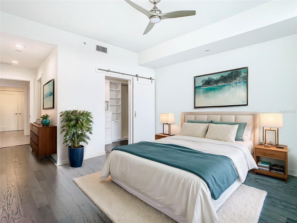
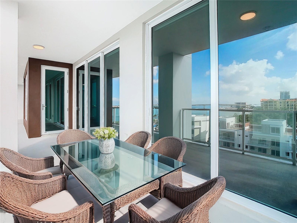
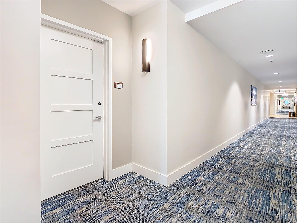
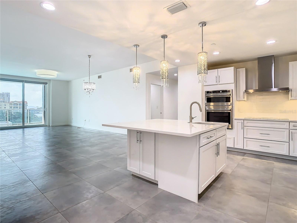
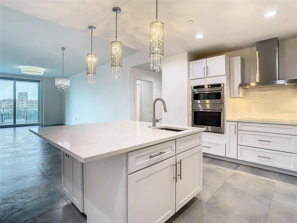
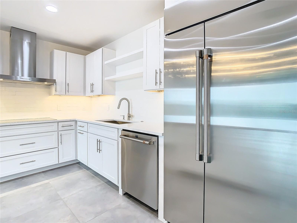
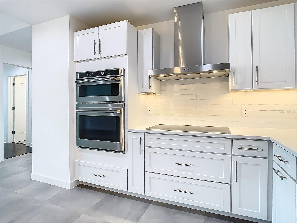
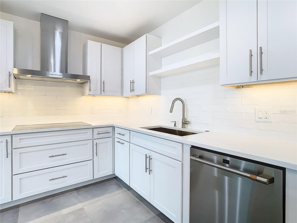
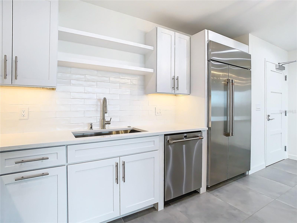
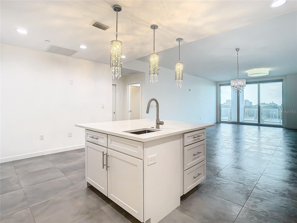
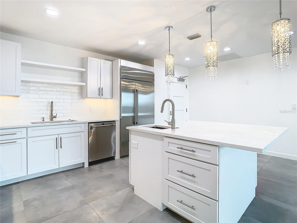
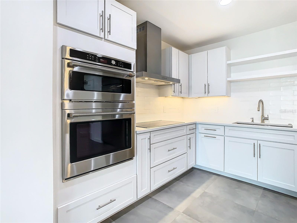
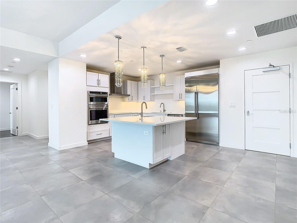
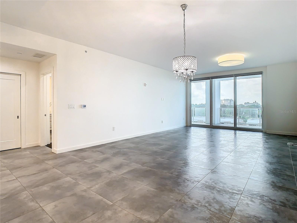
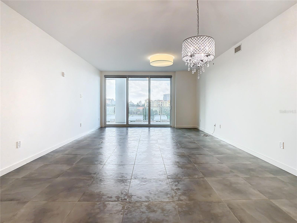
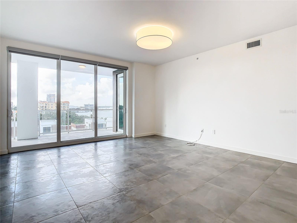
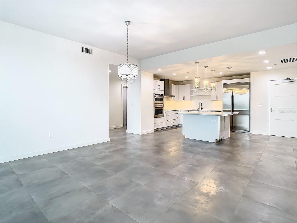
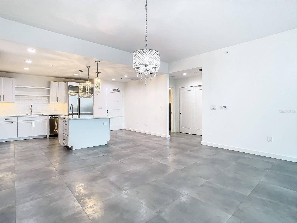
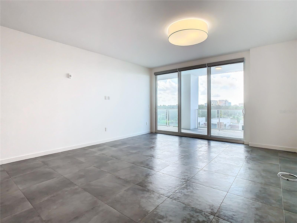
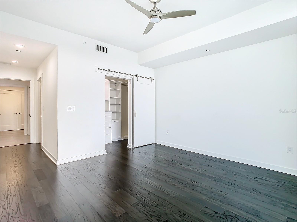
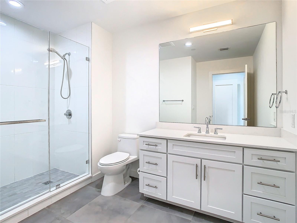
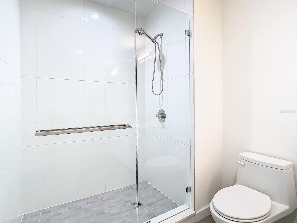
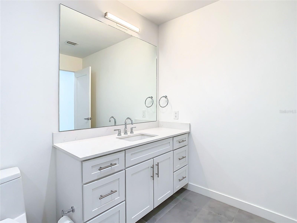
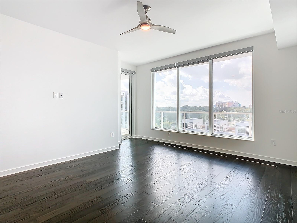
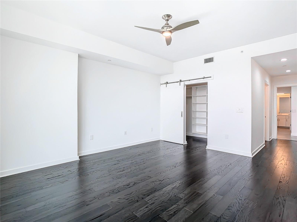
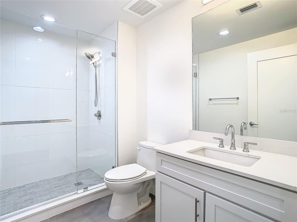
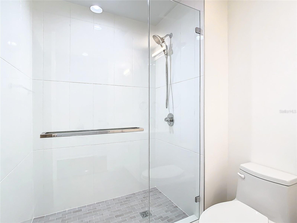
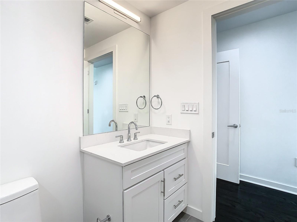
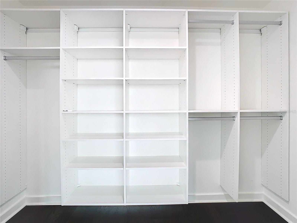
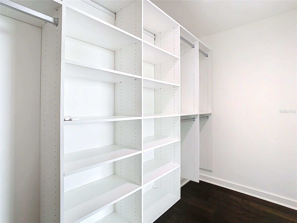
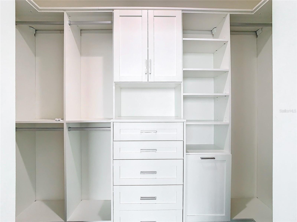
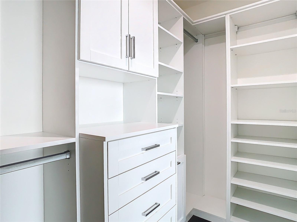
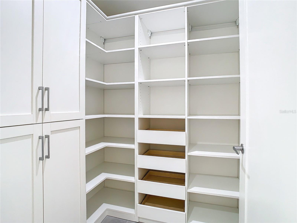
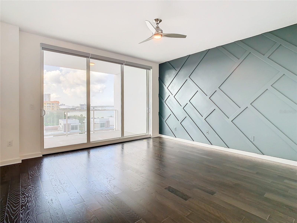
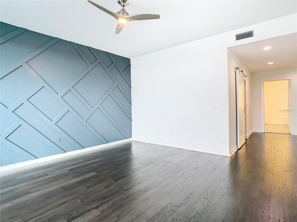
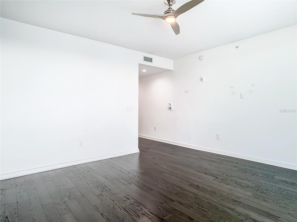
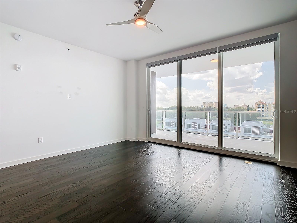
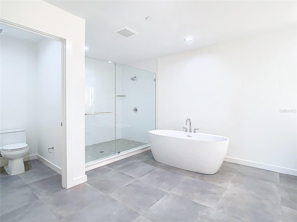
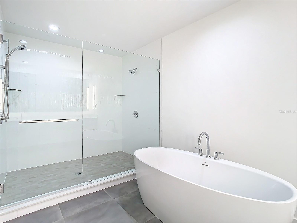
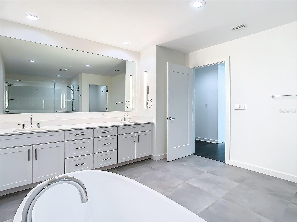
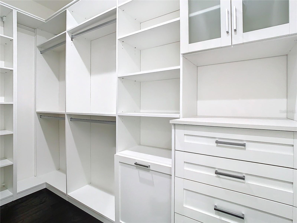
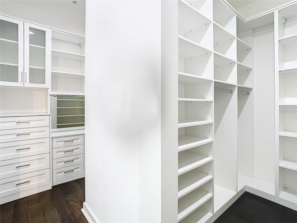
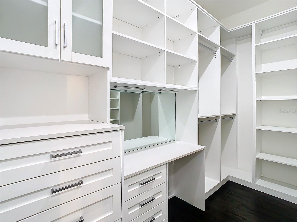
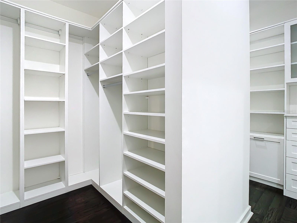
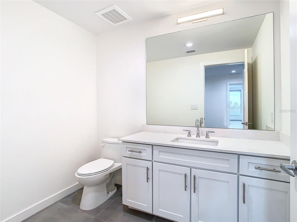
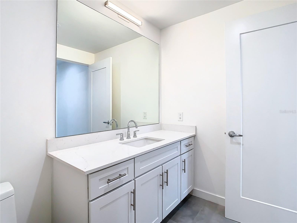
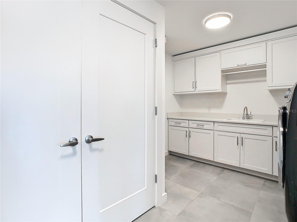
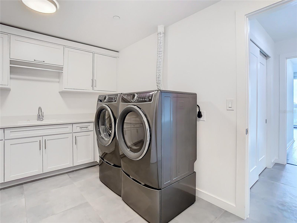
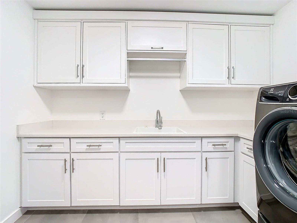
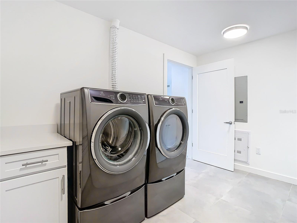
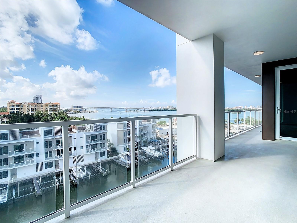
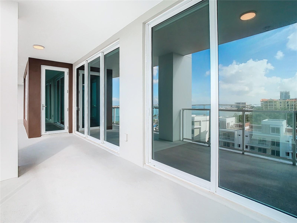
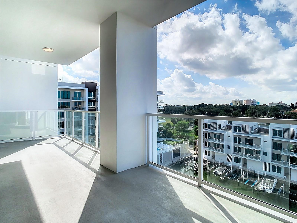
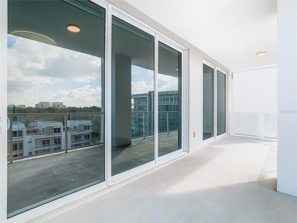
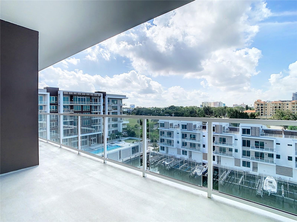
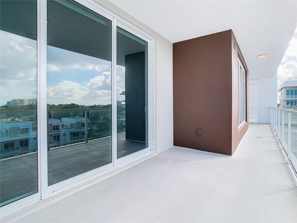
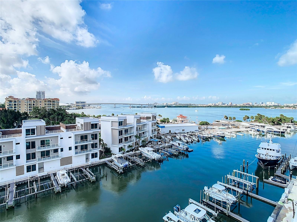
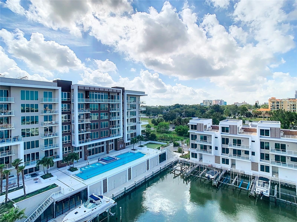
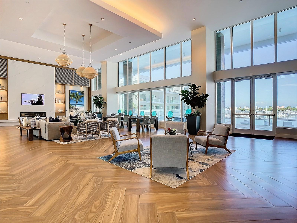
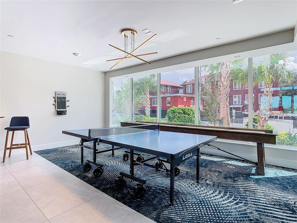
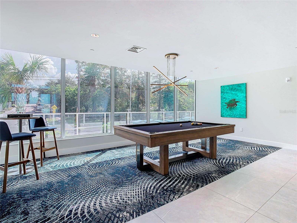
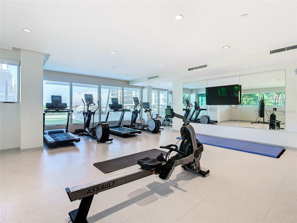
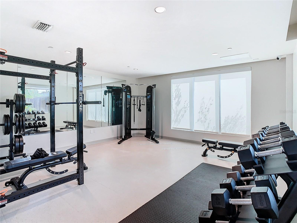
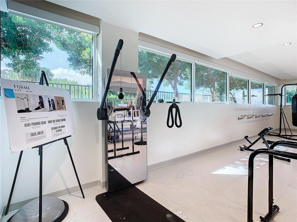
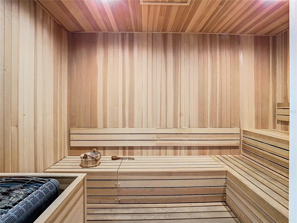
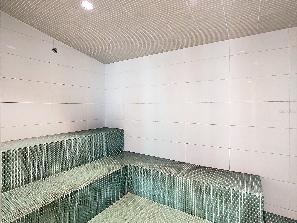
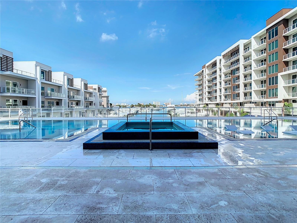
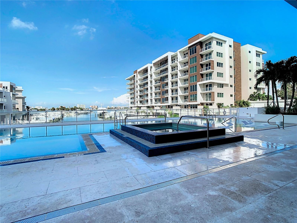
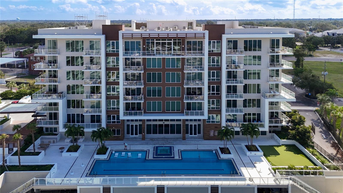
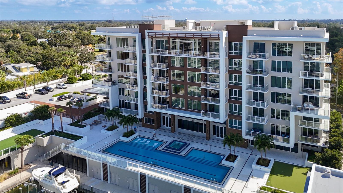
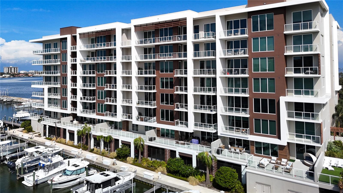
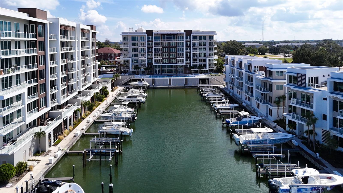
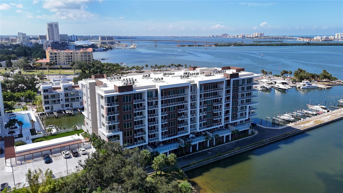
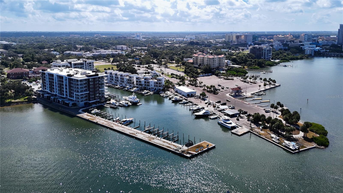
- MLS#: TB8308810 ( Residential )
- Street Address: 920 Osceola Avenue 703
- Viewed: 14
- Price: $1,450,000
- Price sqft: $533
- Waterfront: Yes
- Wateraccess: Yes
- Waterfront Type: Gulf/Ocean,Intracoastal Waterway
- Year Built: 2021
- Bldg sqft: 2722
- Bedrooms: 3
- Total Baths: 4
- Full Baths: 3
- 1/2 Baths: 1
- Garage / Parking Spaces: 2
- Days On Market: 85
- Additional Information
- Geolocation: 27.9752 / -82.8009
- County: PINELLAS
- City: CLEARWATER
- Zipcode: 33755
- Elementary School: Sandy Lane Elementary PN
- Middle School: Dunedin Highland Middle PN
- High School: Clearwater High PN
- Provided by: GIONTA REALTY GROUP LLC
- Contact: Ann Gionta
- 727-271-6187

- DMCA Notice
-
DescriptionSIMPLY STUNNING! This newer build condo with waterfront views of the Intercoastal Waterway checks off all the boxes! Enjoy the world famous Clearwater Beach just minutes away or beautiful downtown Clearwater for entertainment. Live every day like you're on vacation in this resort style condo where every amenity/concierge service is at your disposal. Condo fee INCLUDES your flood insurance, cable TV, pool, escrow reserves fund, gas, internet, maintaining the exterior building and grounds, full time manager, recreational facilities, sewer, trash AND WATER! Enjoy the sweet life with 25 meter lap pool with hot tub, outdoor fire table, BBQ and dining areas, outdoor putting green, full service marina, sauna, steam room, fitness center, 24/7 concierge service, high end keyless entry throughout the property ensuring maximum security, secured gated underground parking, bike racks, kayak storage, climate controlled storage space for each unit, and electric vehicle charging stations. This unit is located on the 7th floor offering penthouse style views with plenty of light to enjoy the scenery. Large open, split bedroom floor plan. Kitchen is in the heart of the home with quartz countertops, solid wood cabinets, large center island, stainless steel appliances. Hurricane proof windows and sliding glass doors. Beautiful tile floors and electric window shades! Massive primary bedroom with two walk in closets, offering organized closet shelving. Spacious master bathroom, 2 person shower stall and stand alone tub. Sliders from nearly every room onto your large balcony to enjoy the views and Gulf breeze. Large laundry room with cabinets for additional storage and sink. This is luxury at its finest. Too many features to list! Make this a must see and a STEAL at this price.
All
Similar
Features
Waterfront Description
- Gulf/Ocean
- Intracoastal Waterway
Appliances
- Built-In Oven
- Cooktop
- Dishwasher
- Disposal
- Dryer
- Electric Water Heater
- Exhaust Fan
- Microwave
- Range
- Refrigerator
Home Owners Association Fee
- 0.00
Home Owners Association Fee Includes
- Cable TV
- Pool
- Escrow Reserves Fund
- Gas
- Insurance
- Internet
- Maintenance Structure
- Maintenance Grounds
- Management
- Recreational Facilities
- Sewer
- Trash
- Water
Association Name
- Marina Bay 880 Condominium Assn
Association Phone
- 727-210-7686
Carport Spaces
- 0.00
Close Date
- 0000-00-00
Cooling
- Central Air
Country
- US
Covered Spaces
- 0.00
Exterior Features
- Balcony
Flooring
- Tile
Garage Spaces
- 2.00
Heating
- Central
High School
- Clearwater High-PN
Interior Features
- Ceiling Fans(s)
- Elevator
- High Ceilings
- Kitchen/Family Room Combo
- Open Floorplan
- Sauna
- Solid Wood Cabinets
- Split Bedroom
- Stone Counters
- Thermostat
- Walk-In Closet(s)
Legal Description
- MARINA BAY 880 CONDO BLDG 1 AKA NORTH BLDG UNIT 703
Levels
- One
Living Area
- 2722.00
Middle School
- Dunedin Highland Middle-PN
Area Major
- 33755 - Clearwater
Net Operating Income
- 0.00
Occupant Type
- Vacant
Parcel Number
- 09-29-15-55245-001-7030
Parking Features
- Assigned
Pets Allowed
- Yes
Property Type
- Residential
Roof
- Built-Up
- Concrete
School Elementary
- Sandy Lane Elementary-PN
Sewer
- Public Sewer
Style
- Contemporary
Tax Year
- 2023
Township
- 29
Unit Number
- 703
Utilities
- Public
View
- Water
Views
- 14
Virtual Tour Url
- https://nodalview.com/s/0JeLV1a_nAuOzHjWX4ob3k
Water Source
- Public
Year Built
- 2021
Listing Data ©2024 Greater Fort Lauderdale REALTORS®
Listings provided courtesy of The Hernando County Association of Realtors MLS.
Listing Data ©2024 REALTOR® Association of Citrus County
Listing Data ©2024 Royal Palm Coast Realtor® Association
The information provided by this website is for the personal, non-commercial use of consumers and may not be used for any purpose other than to identify prospective properties consumers may be interested in purchasing.Display of MLS data is usually deemed reliable but is NOT guaranteed accurate.
Datafeed Last updated on December 27, 2024 @ 12:00 am
©2006-2024 brokerIDXsites.com - https://brokerIDXsites.com
Sign Up Now for Free!X
Call Direct: Brokerage Office: Mobile: 352.442.9386
Registration Benefits:
- New Listings & Price Reduction Updates sent directly to your email
- Create Your Own Property Search saved for your return visit.
- "Like" Listings and Create a Favorites List
* NOTICE: By creating your free profile, you authorize us to send you periodic emails about new listings that match your saved searches and related real estate information.If you provide your telephone number, you are giving us permission to call you in response to this request, even if this phone number is in the State and/or National Do Not Call Registry.
Already have an account? Login to your account.
